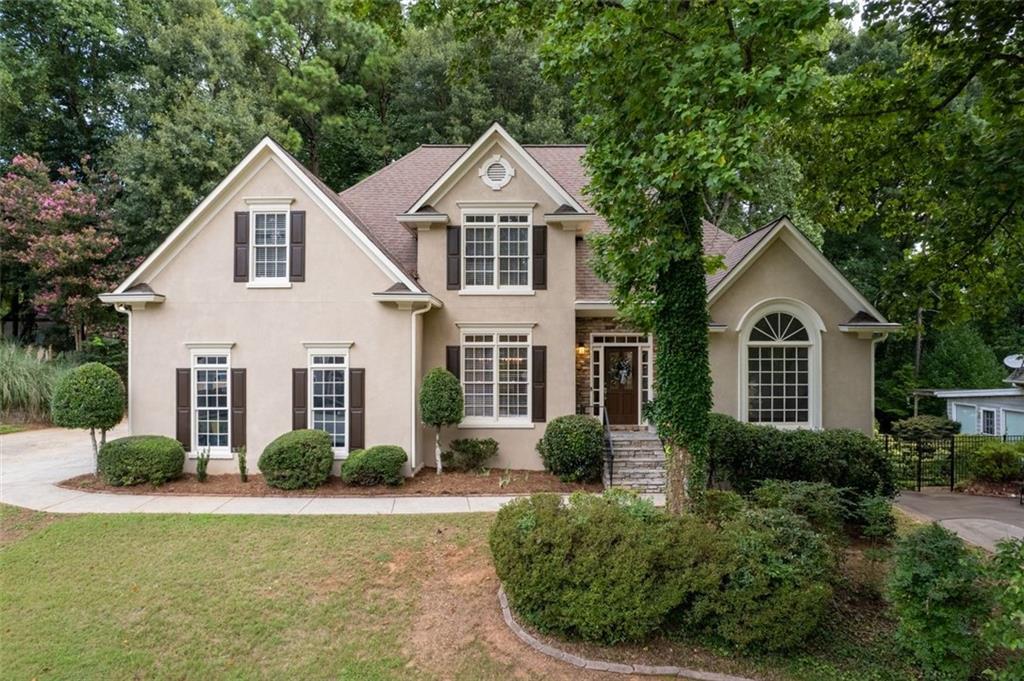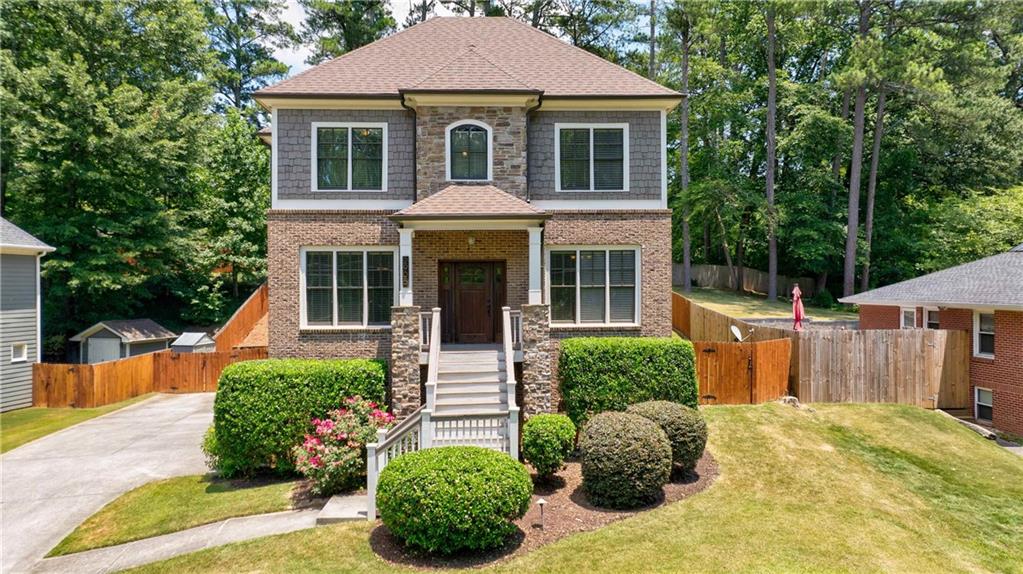335 Still Pine Bend Smyrna GA 30082, MLS# 408616472
Smyrna, GA 30082
- 4Beds
- 3Full Baths
- N/AHalf Baths
- N/A SqFt
- 2018Year Built
- 0.17Acres
- MLS# 408616472
- Residential
- Single Family Residence
- Pending
- Approx Time on Market28 days
- AreaN/A
- CountyCobb - GA
- Subdivision Smyrna Grove
Overview
Welcome home to this stunning craftsman nestled in sought after Smyrna Grove! This highly desirable gated community features a Jr. Olympic saltwater pool, fitness center, brand new playground, walking trails, a private pond, and is located just minutes away from Smyrna Market Village, I-75, I-285, The Battery, Fox Creek and Legacy golf courses, upscale dining options, the Silver Comet and Chattahoochee river trails, and downtown Atlanta, and only a 25 minute drive to Hartsfield-Jackson Atlanta International Airport. This meticulously maintained home boasts a spacious open floor plan, featuring a main level bedroom and full bath, formal dining room, a chefs kitchen with a butlers pantry, breakfast area, and a large open living room with a stone gas log fireplace. The second level features hardwoods throughout , a large primary en-suite with relaxing views of the designer backyard, a large shower, soaking tub, double vanity, and an oversized walk-in closet. The flex space is perfect for a second office or a play area. The two spare bedrooms share a large double vanity bathroom with a tub/shower combo. The designer backyard showcases a covered patio with a fireplace, an extended concrete slab that's great for furniture and grills, a privacy fence, a custom slate fire pit that overlooks the surrounding homes, lush zoysia grass, magnolias and a beautiful Japanese maple.
Association Fees / Info
Hoa: Yes
Hoa Fees Frequency: Annually
Hoa Fees: 1920
Community Features: Clubhouse, Fitness Center, Gated, Homeowners Assoc, Near Public Transport, Near Schools, Near Shopping, Playground, Pool, Restaurant, Sidewalks, Street Lights
Bathroom Info
Main Bathroom Level: 1
Total Baths: 3.00
Fullbaths: 3
Room Bedroom Features: In-Law Floorplan, Oversized Master
Bedroom Info
Beds: 4
Building Info
Habitable Residence: No
Business Info
Equipment: None
Exterior Features
Fence: Back Yard, Privacy, Wood
Patio and Porch: Front Porch, Patio
Exterior Features: Awning(s), Private Entrance, Private Yard, Rain Gutters
Road Surface Type: Paved
Pool Private: No
County: Cobb - GA
Acres: 0.17
Pool Desc: None
Fees / Restrictions
Financial
Original Price: $700,000
Owner Financing: No
Garage / Parking
Parking Features: Attached, Driveway, Garage, Garage Door Opener, Garage Faces Front, Level Driveway
Green / Env Info
Green Energy Generation: None
Handicap
Accessibility Features: None
Interior Features
Security Ftr: Carbon Monoxide Detector(s), Fire Sprinkler System, Smoke Detector(s)
Fireplace Features: Factory Built, Family Room, Gas Log, Masonry, Outside, Stone
Levels: Two
Appliances: Dishwasher, Disposal, Electric Range, Electric Water Heater, Gas Cooktop, Microwave, Range Hood
Laundry Features: Common Area, Laundry Room, Upper Level
Interior Features: Crown Molding, Double Vanity, Entrance Foyer 2 Story, High Ceilings 10 ft Main, High Speed Internet, Recessed Lighting, Tray Ceiling(s), Walk-In Closet(s)
Flooring: Carpet, Laminate
Spa Features: None
Lot Info
Lot Size Source: Public Records
Lot Features: Back Yard, Front Yard, Landscaped, Level, Private, Sloped
Lot Size: x
Misc
Property Attached: No
Home Warranty: No
Open House
Other
Other Structures: None
Property Info
Construction Materials: Brick Front, HardiPlank Type
Year Built: 2,018
Property Condition: Resale
Roof: Composition
Property Type: Residential Detached
Style: Craftsman
Rental Info
Land Lease: No
Room Info
Kitchen Features: Breakfast Bar, Cabinets Stain, Cabinets White, Eat-in Kitchen, Kitchen Island, Pantry, Solid Surface Counters, Stone Counters, View to Family Room
Room Master Bathroom Features: Double Vanity,Separate Tub/Shower,Soaking Tub
Room Dining Room Features: Seats 12+,Separate Dining Room
Special Features
Green Features: None
Special Listing Conditions: None
Special Circumstances: None
Sqft Info
Building Area Total: 3183
Building Area Source: Public Records
Tax Info
Tax Amount Annual: 5192
Tax Year: 2,023
Tax Parcel Letter: 17-0274-0-087-0
Unit Info
Num Units In Community: 1
Utilities / Hvac
Cool System: Ceiling Fan(s), Central Air
Electric: 220 Volts
Heating: Central, Forced Air
Utilities: Cable Available, Electricity Available, Natural Gas Available, Phone Available, Sewer Available, Underground Utilities, Water Available
Sewer: Public Sewer
Waterfront / Water
Water Body Name: None
Water Source: Public
Waterfront Features: None
Directions
Use GPSListing Provided courtesy of Keller Williams Realty Intown Atl
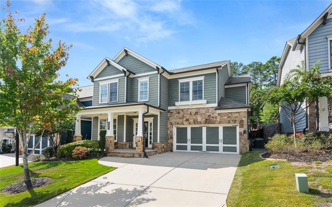
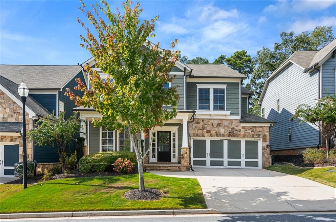
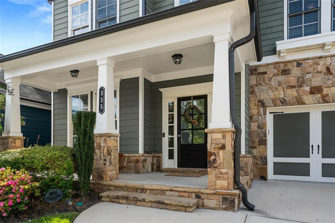
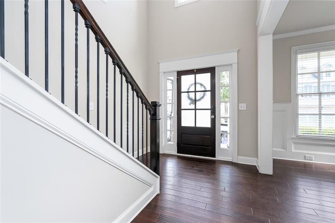
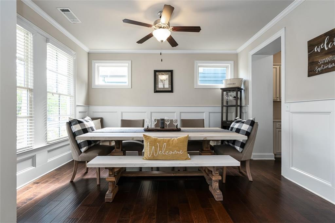
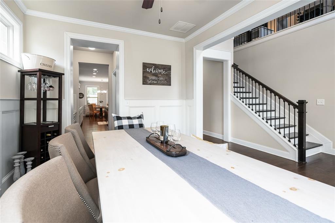
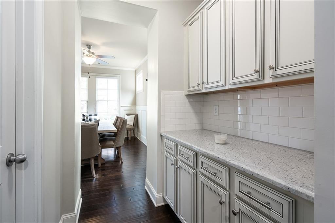
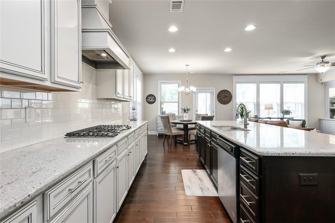
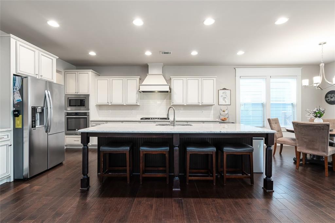
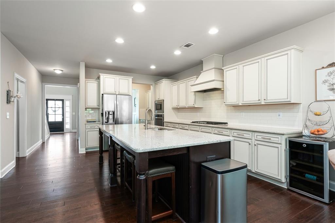
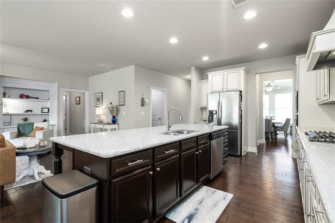
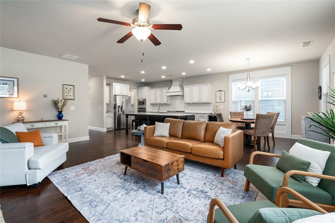
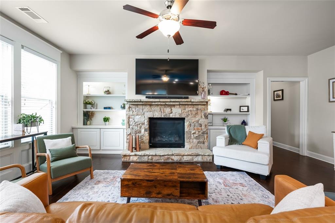
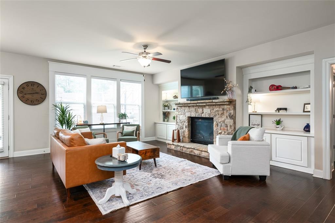
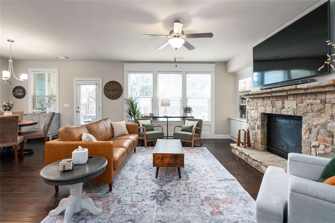
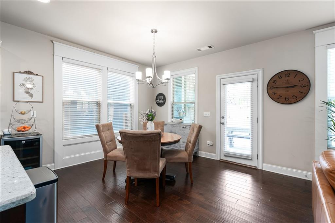
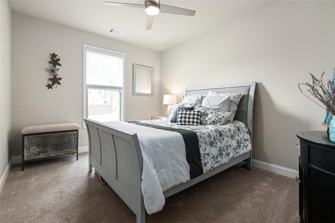
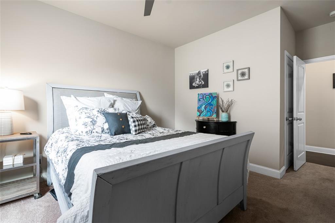
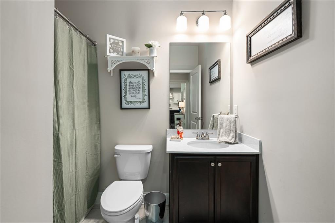
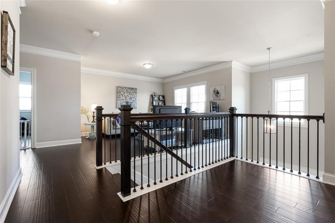
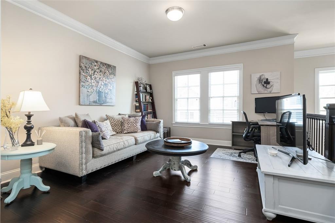
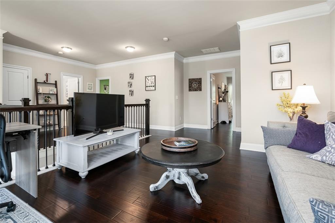
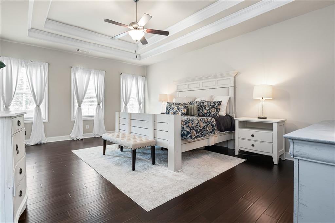
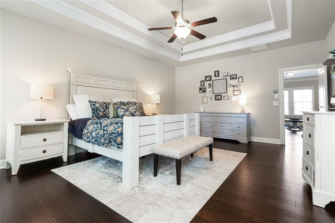
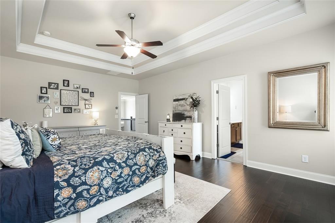
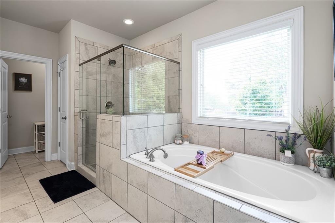
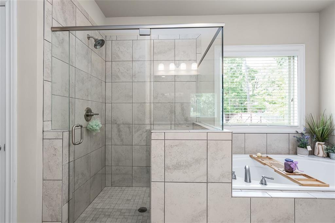
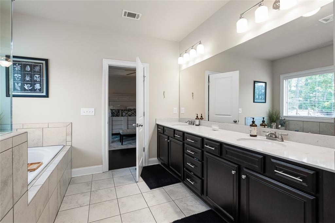
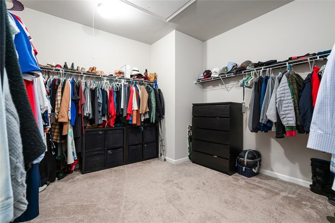
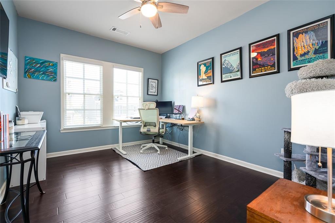
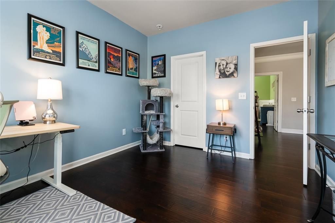
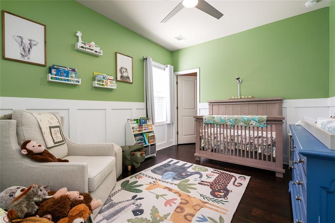
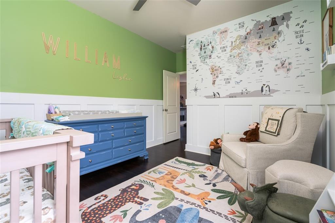
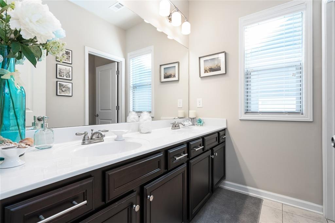
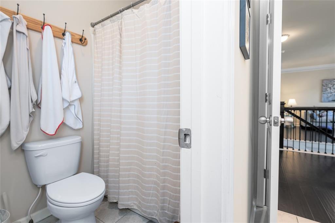
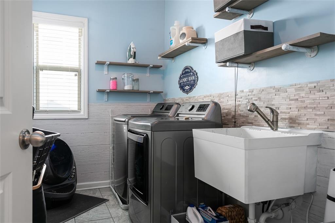
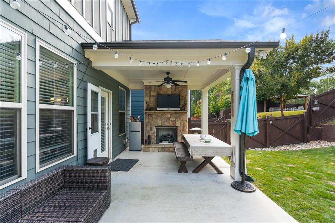
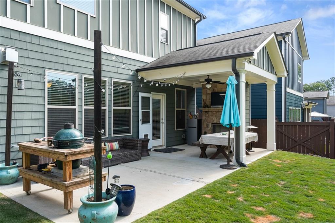
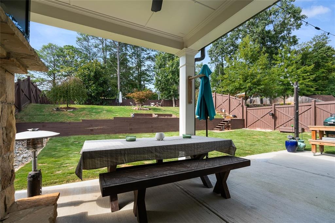
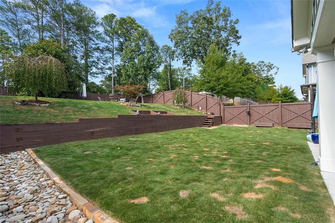
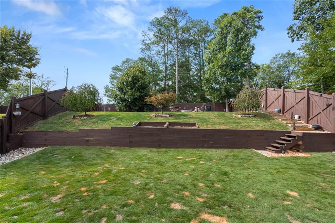
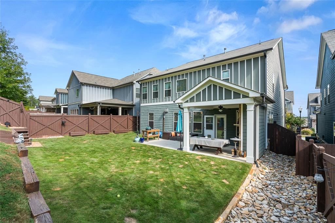
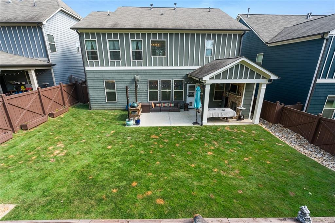
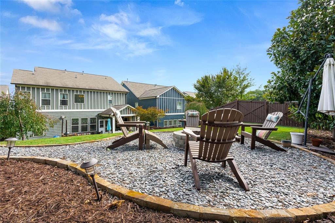
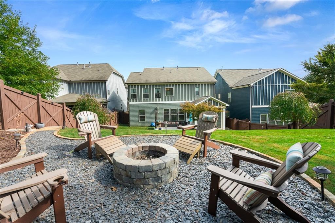
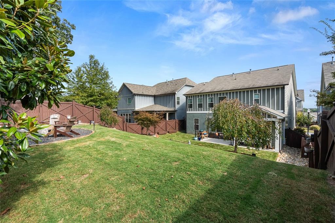
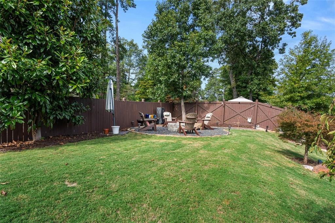
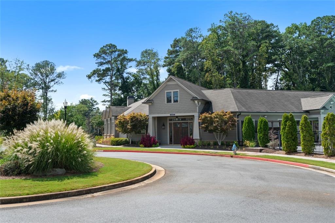
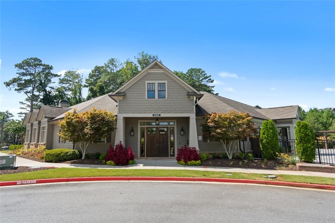
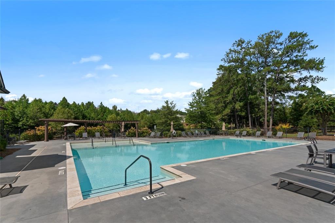
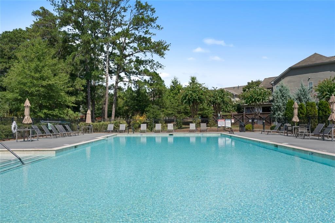
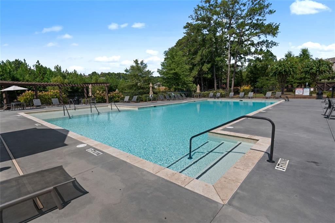
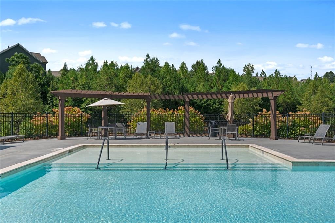
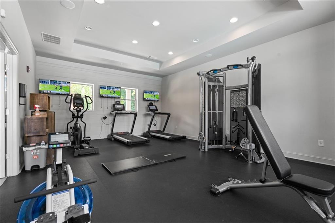
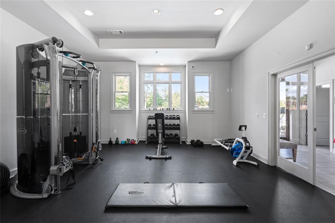
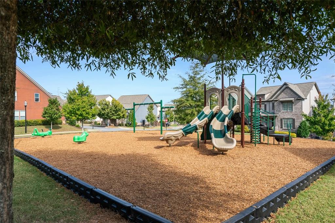
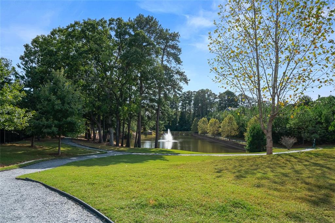
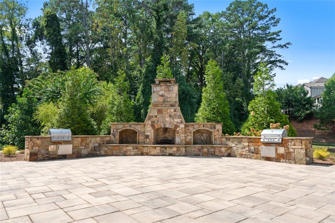
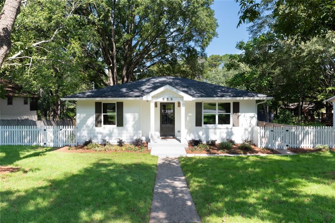
 MLS# 407753651
MLS# 407753651 