3360 Riverwalk Way Cumming GA 30040, MLS# 397407640
Cumming, GA 30040
- 5Beds
- 4Full Baths
- N/AHalf Baths
- N/A SqFt
- 2015Year Built
- 0.29Acres
- MLS# 397407640
- Residential
- Single Family Residence
- Active Under Contract
- Approx Time on Market3 months, 22 days
- AreaN/A
- CountyForsyth - GA
- Subdivision Somerdale
Overview
This elegant single family home sits on peaceful and lovely architectured Somerdale subdivision in highly desirable Northwest of Cumming, belonging to Sawnee elementary, West Forsyth High School. The subdivision is easily accessible to GA state route 141, and located at few miles south from Swanee Mountain Park. Upon entrance, you are warmly greeted by newly floors installed at 2023, fresh paint, and a bright and open floor plan seamlessly connecting the kitchen to the living room and leading to the inviting, sunny backyard throughout the windows at curved walls. The spacious kitchen will show you new countertops, freshly finished cabinets. Adjacent to the living room, theres a comfortable guest room with a full size bathroom with a comfort walk-in closet. Upstairs youll find owner's suit with newly upgraded bathroom with a separate shower room and new tub with vanities. In addition to the open backyard showing scenic view, a large patio provides plentiful space for gardening and entertaining. Spacious but unfinished 1630 sqft basement is ready.
Association Fees / Info
Hoa: Yes
Hoa Fees Frequency: Monthly
Hoa Fees: 125
Community Features: Pool, Tennis Court(s)
Association Fee Includes: Maintenance Grounds, Swim, Tennis
Bathroom Info
Main Bathroom Level: 1
Total Baths: 4.00
Fullbaths: 4
Room Bedroom Features: Split Bedroom Plan
Bedroom Info
Beds: 5
Building Info
Habitable Residence: No
Business Info
Equipment: None
Exterior Features
Fence: None
Patio and Porch: Covered, Front Porch
Exterior Features: Awning(s), Private Yard, Rear Stairs
Road Surface Type: Asphalt
Pool Private: No
County: Forsyth - GA
Acres: 0.29
Pool Desc: None
Fees / Restrictions
Financial
Original Price: $985,000
Owner Financing: No
Garage / Parking
Parking Features: Covered, Garage, Garage Door Opener, Garage Faces Front, Garage Faces Side
Green / Env Info
Green Energy Generation: None
Handicap
Accessibility Features: Accessible Entrance, Accessible Washer/Dryer
Interior Features
Security Ftr: Fire Alarm, Intercom, Secured Garage/Parking, Security Gate, Smoke Detector(s)
Fireplace Features: Family Room
Levels: Two
Appliances: Dishwasher, Dryer, Electric Cooktop, Electric Oven, Washer
Laundry Features: Electric Dryer Hookup
Interior Features: Coffered Ceiling(s)
Flooring: Hardwood, Laminate, Other
Spa Features: None
Lot Info
Lot Size Source: Public Records
Lot Features: Back Yard, Rectangular Lot, Sloped
Lot Size: x
Misc
Property Attached: No
Home Warranty: No
Open House
Other
Other Structures: None
Property Info
Construction Materials: Brick Front, Lap Siding, Stone
Year Built: 2,015
Property Condition: Resale
Roof: Shingle
Property Type: Residential Detached
Style: Craftsman
Rental Info
Land Lease: No
Room Info
Kitchen Features: Breakfast Bar, Breakfast Room, Cabinets White, Kitchen Island, Pantry, Solid Surface Counters, View to Family Room
Room Master Bathroom Features: Separate Tub/Shower
Room Dining Room Features: Separate Dining Room
Special Features
Green Features: None
Special Listing Conditions: None
Special Circumstances: None
Sqft Info
Building Area Total: 3881
Building Area Source: Public Records
Tax Info
Tax Amount Annual: 6685
Tax Year: 2,023
Tax Parcel Letter: 078-000-537
Unit Info
Utilities / Hvac
Cool System: Ceiling Fan(s), Central Air
Electric: 110 Volts, 220 Volts in Laundry
Heating: Central, Natural Gas
Utilities: Cable Available, Electricity Available, Natural Gas Available, Phone Available, Water Available
Sewer: Public Sewer
Waterfront / Water
Water Body Name: None
Water Source: Public
Waterfront Features: None
Directions
GPSListing Provided courtesy of C Land Realty Co.
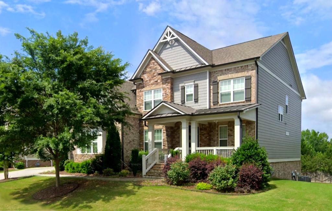
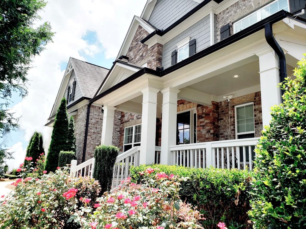
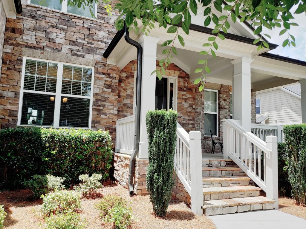
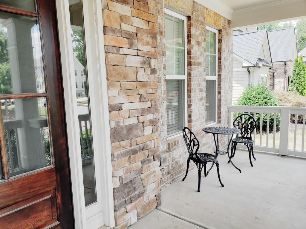
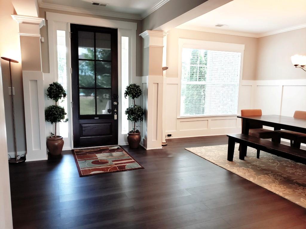
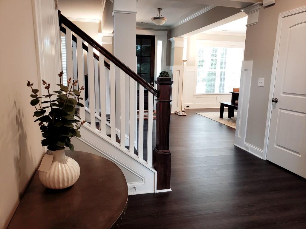
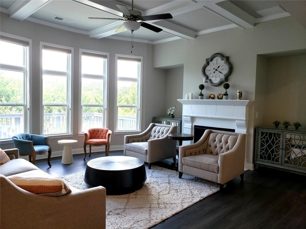
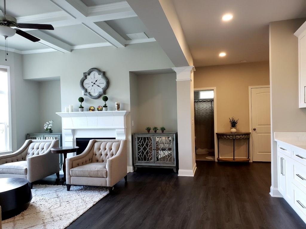
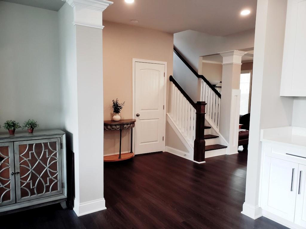
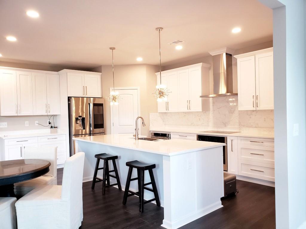
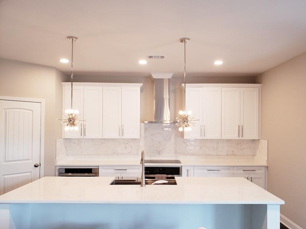
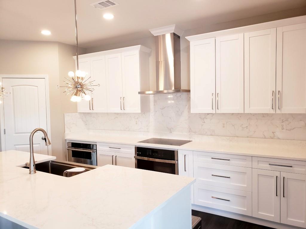
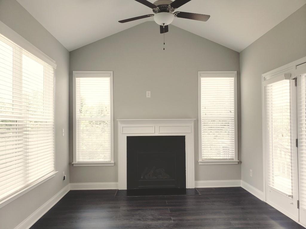
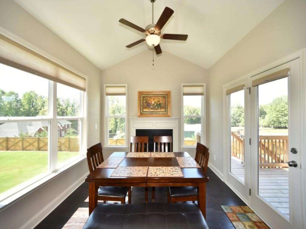
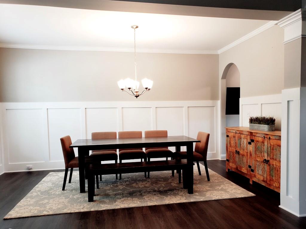
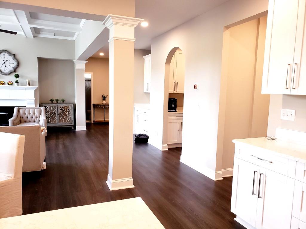
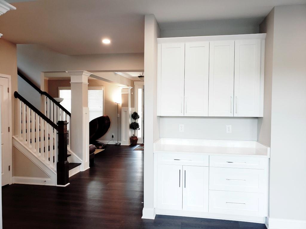
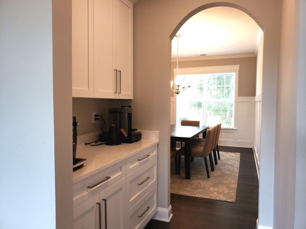
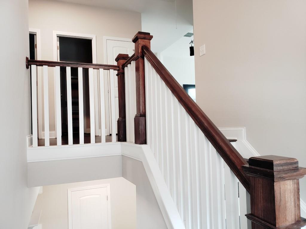
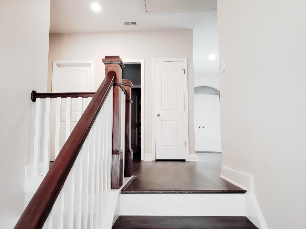
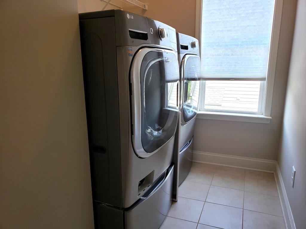
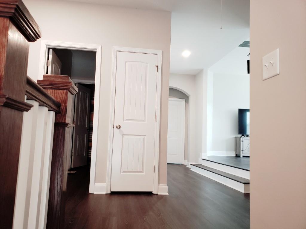
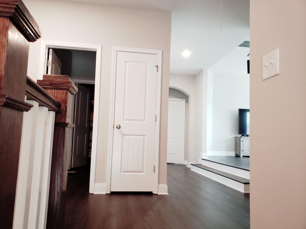
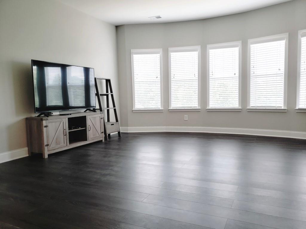
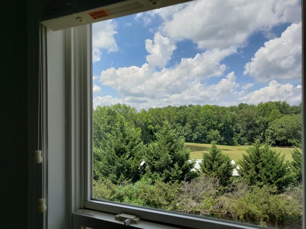
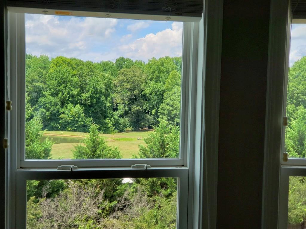
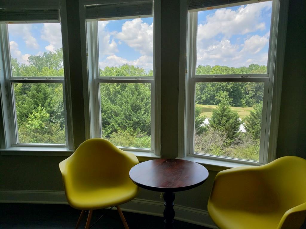
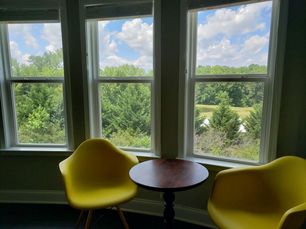
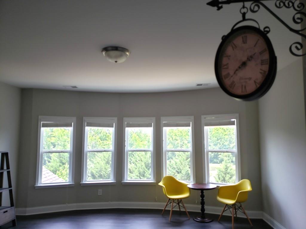
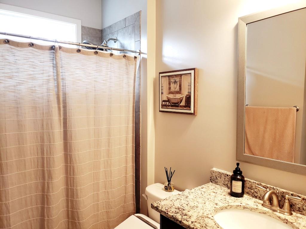
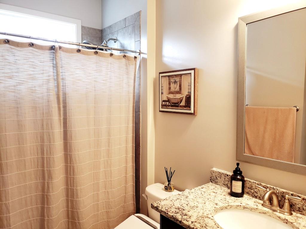
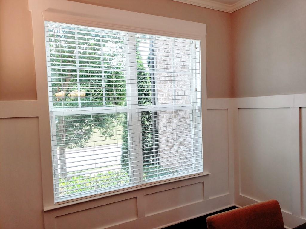
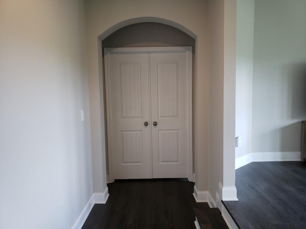
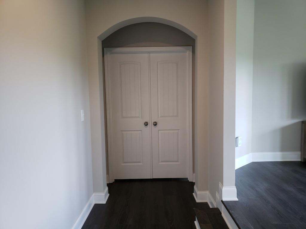
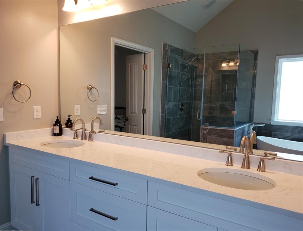
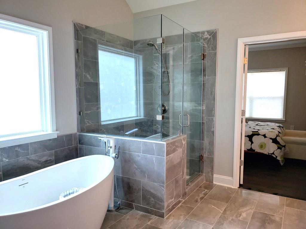
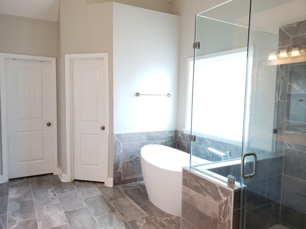
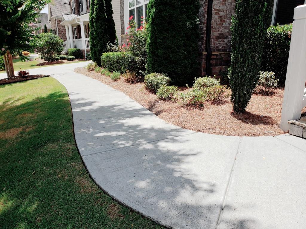
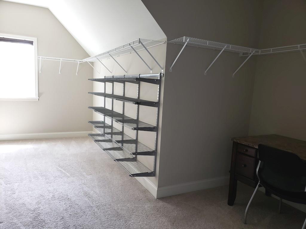
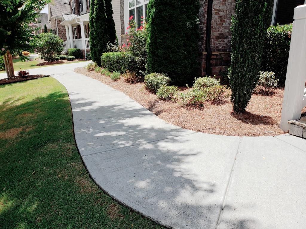
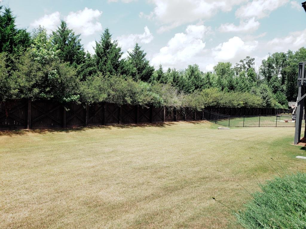
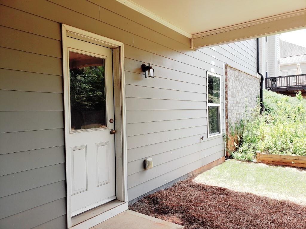
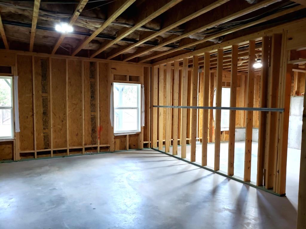
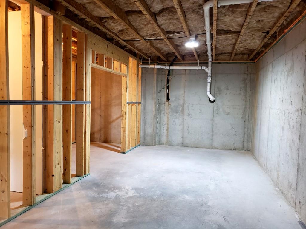
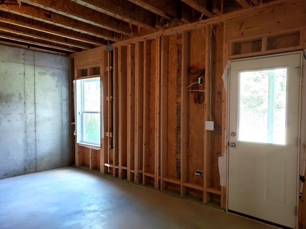
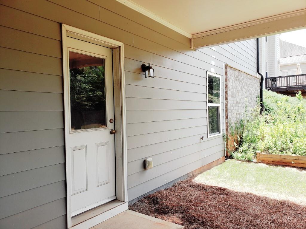
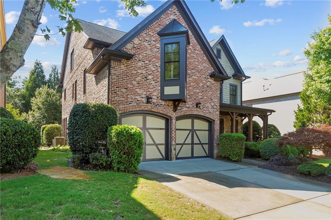
 MLS# 406771244
MLS# 406771244