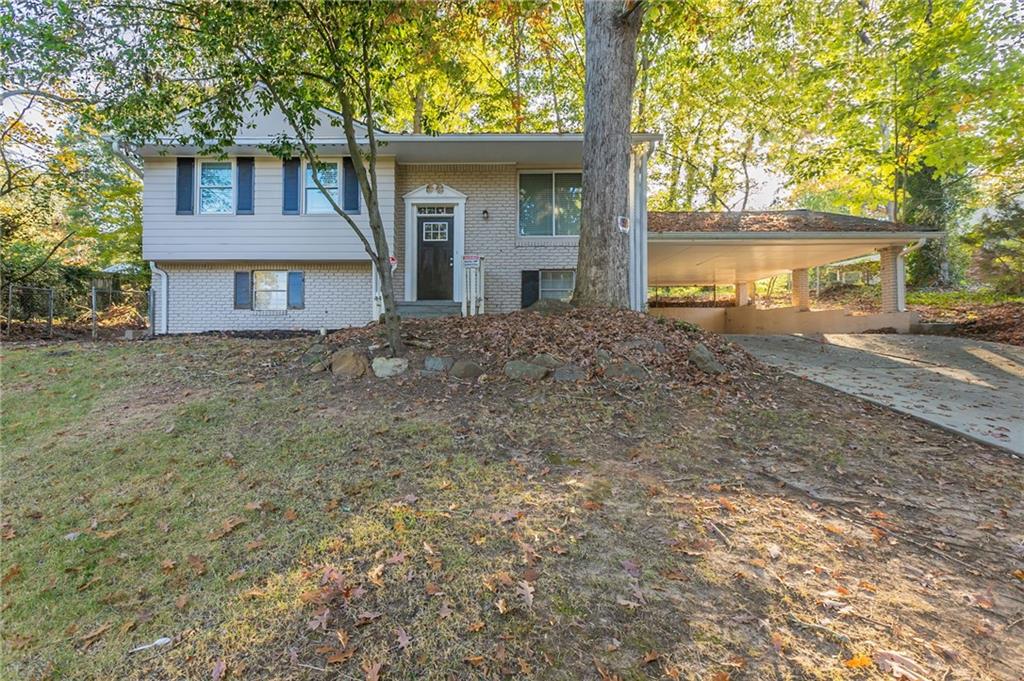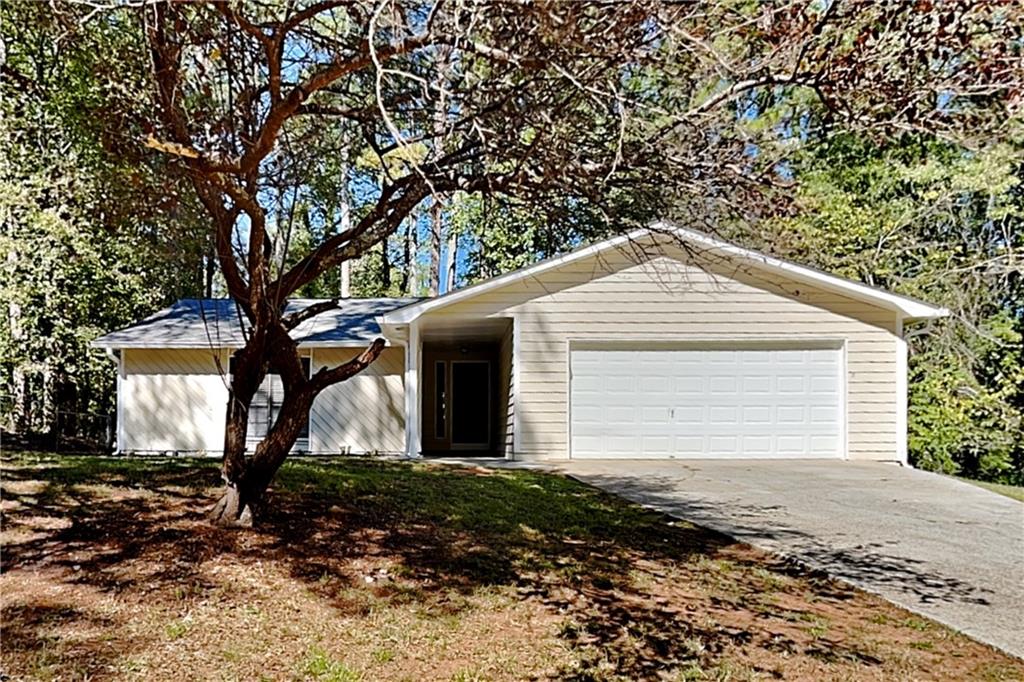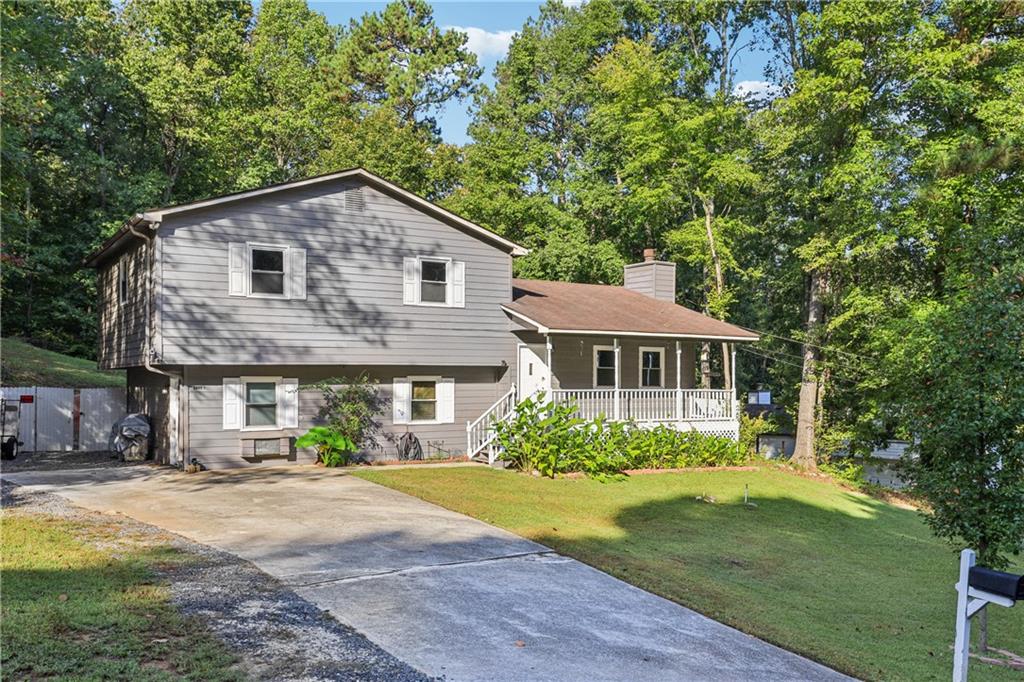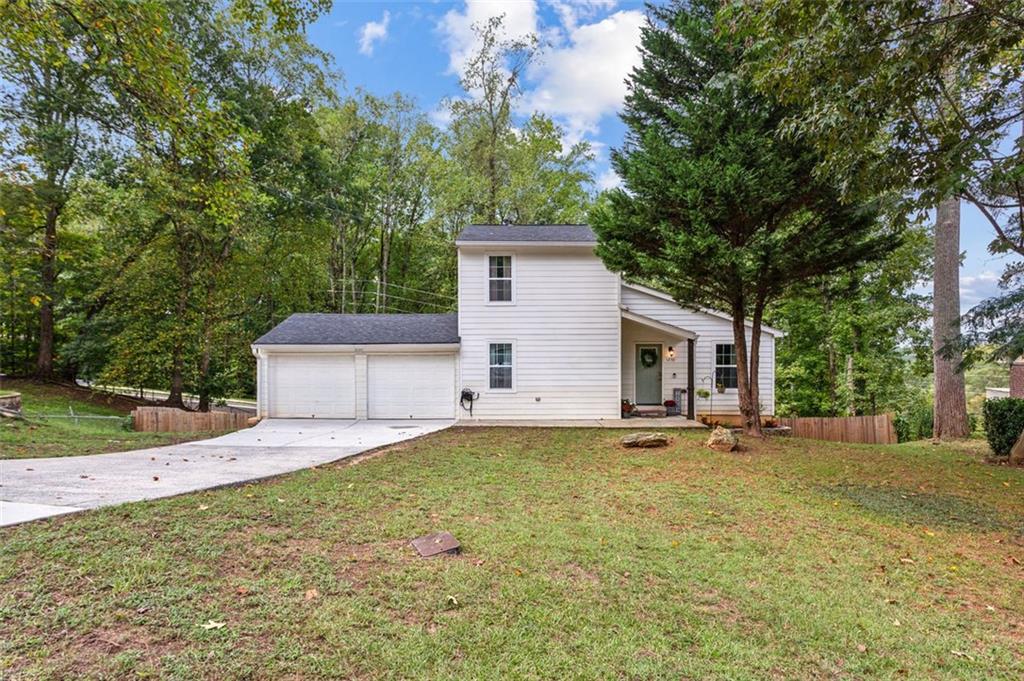3371 Sherrod Drive Marietta GA 30060, MLS# 411296316
Marietta, GA 30060
- 4Beds
- 2Full Baths
- N/AHalf Baths
- N/A SqFt
- 1970Year Built
- 0.29Acres
- MLS# 411296316
- Residential
- Single Family Residence
- Active
- Approx Time on Market2 days
- AreaN/A
- CountyCobb - GA
- Subdivision Village Green
Overview
**Beautiful Split-Level Home with Modern Comforts and Convenience**Welcome to this spacious 4-bedroom, 2-bathroom split-level home, designed for both relaxation and entertaining. Step into a cozy living room featuring a charming fireplace, perfect for gathering on cool evenings. The kitchen is updated with sleek granite countertops, offering plenty of space for meal prep and casual dining.Outside, enjoy a large deck overlooking a generous lotideal for entertaining friends and family or unwinding in a peaceful setting. The primary suite boasts a double vanity for added convenience, while all bedrooms provide ample space and comfort.Located just minutes from shopping, dining, and the East-West Connector, this home combines tranquility with easy access to all the essentials. Make this your next home and enjoy the perfect blend of comfort, style, and convenience!
Association Fees / Info
Hoa: No
Community Features: None
Bathroom Info
Total Baths: 2.00
Fullbaths: 2
Room Bedroom Features: Other
Bedroom Info
Beds: 4
Building Info
Habitable Residence: No
Business Info
Equipment: None
Exterior Features
Fence: None
Patio and Porch: Deck
Exterior Features: None
Road Surface Type: None
Pool Private: No
County: Cobb - GA
Acres: 0.29
Pool Desc: None
Fees / Restrictions
Financial
Original Price: $350,000
Owner Financing: No
Garage / Parking
Parking Features: Attached, Carport, Driveway
Green / Env Info
Green Energy Generation: None
Handicap
Accessibility Features: None
Interior Features
Security Ftr: None
Fireplace Features: None
Levels: Multi/Split
Appliances: Dishwasher, Electric Cooktop
Laundry Features: Other
Interior Features: Other
Flooring: Carpet, Hardwood
Spa Features: None
Lot Info
Lot Size Source: Owner
Lot Features: Back Yard, Front Yard
Lot Size: x
Misc
Property Attached: No
Home Warranty: No
Open House
Other
Other Structures: None
Property Info
Construction Materials: Other
Year Built: 1,970
Property Condition: Resale
Roof: Shingle
Property Type: Residential Detached
Style: Other
Rental Info
Land Lease: No
Room Info
Kitchen Features: Cabinets White, Solid Surface Counters, Other
Room Master Bathroom Features: Double Vanity,Separate Tub/Shower,Other
Room Dining Room Features: Open Concept,Other
Special Features
Green Features: None
Special Listing Conditions: None
Special Circumstances: None
Sqft Info
Building Area Total: 1458
Building Area Source: Owner
Tax Info
Tax Amount Annual: 380
Tax Year: 2,023
Tax Parcel Letter: 19-0776-0-043-0
Unit Info
Utilities / Hvac
Cool System: Central Air
Electric: Other
Heating: Central
Utilities: Other
Sewer: Public Sewer
Waterfront / Water
Water Body Name: None
Water Source: Public
Waterfront Features: None
Directions
Head west on Austell Rd (1.9 mi). Turn right onto Amelia Dr SW (0.1 mi). Turn right onto Lyle Ln SW (0.2 mi). Turn right onto Sherrod Dr. Home will be on the left.Listing Provided courtesy of Padly Realty, Llc
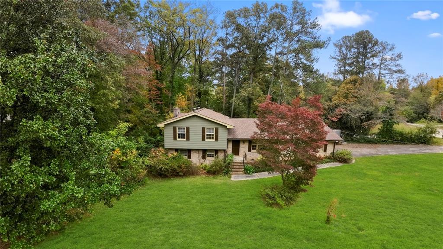
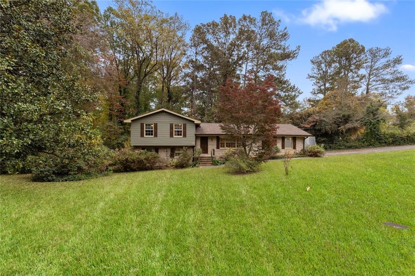
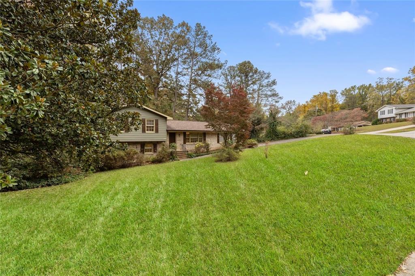
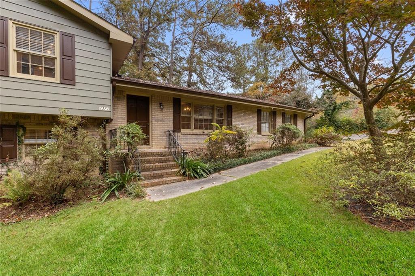
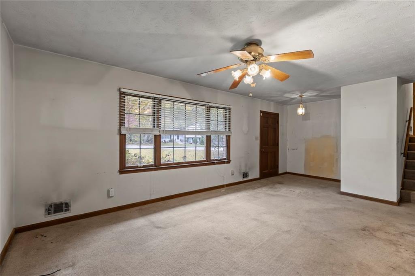
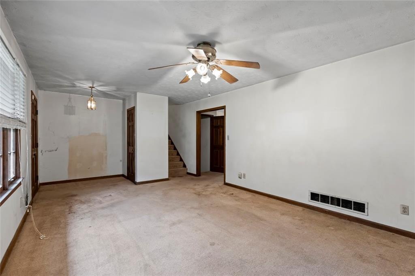
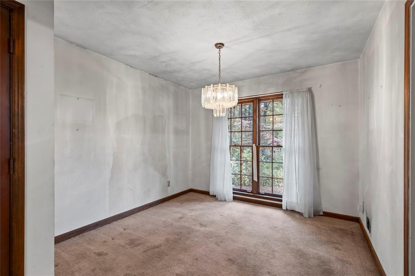
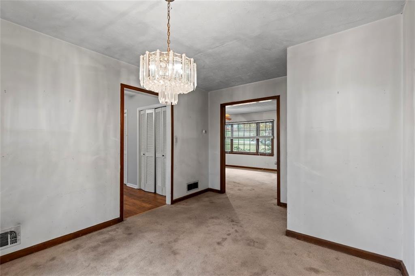
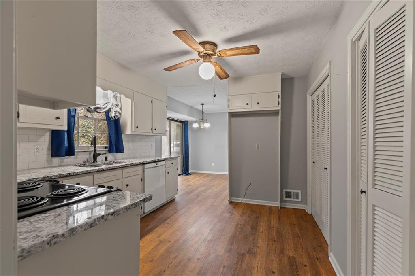
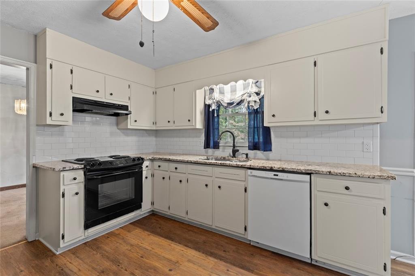
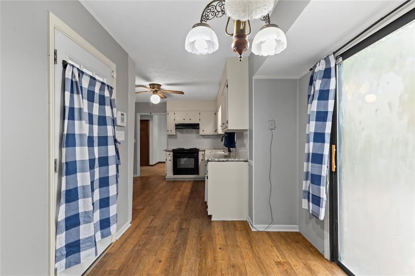
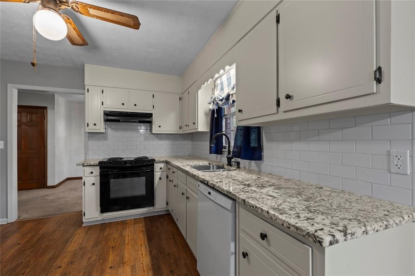
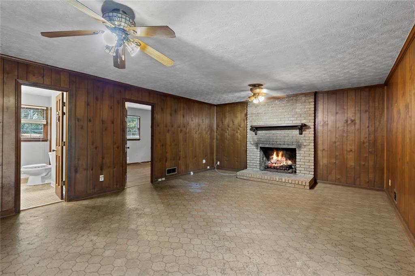
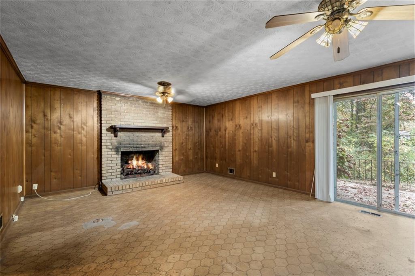
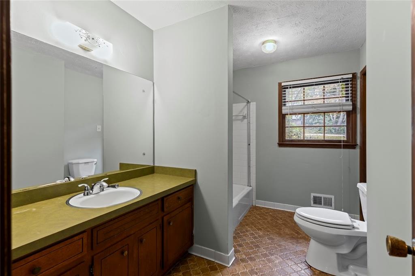
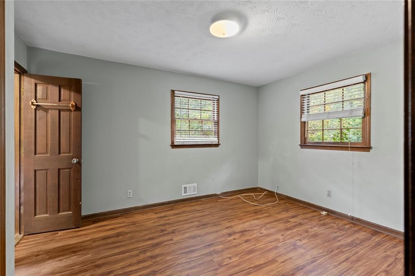
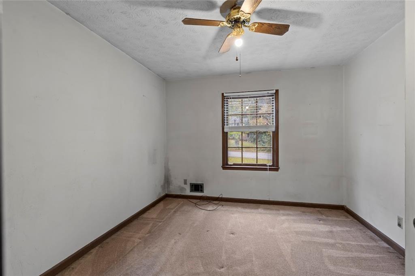
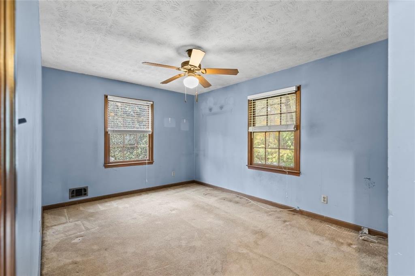
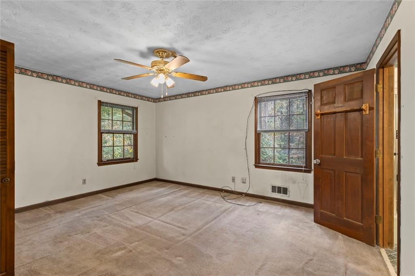
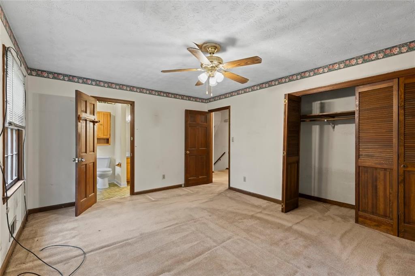
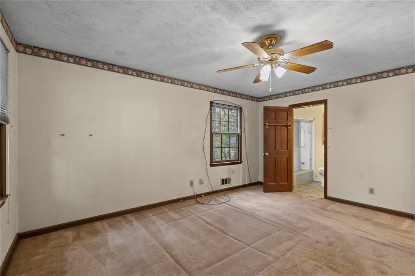
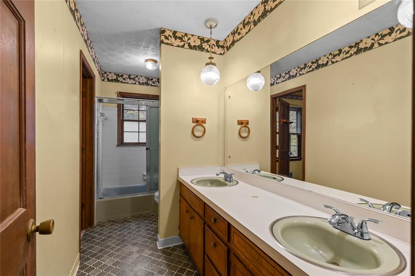
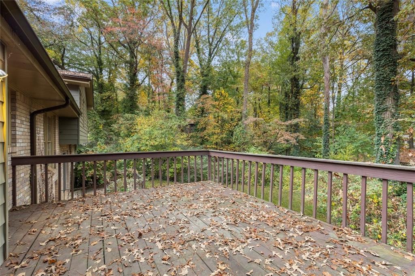
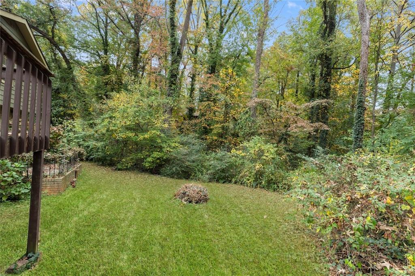
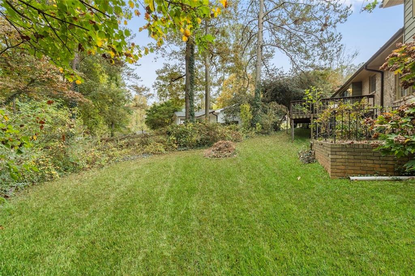
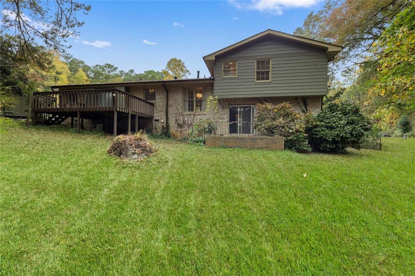
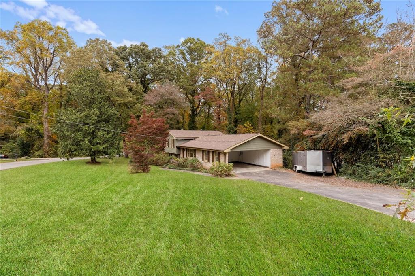
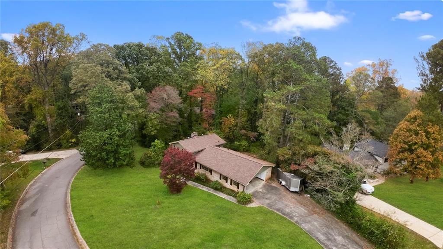
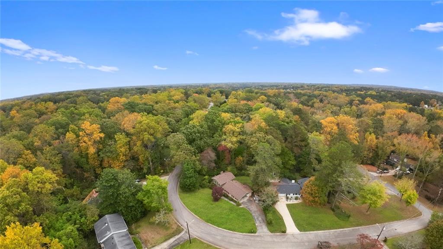
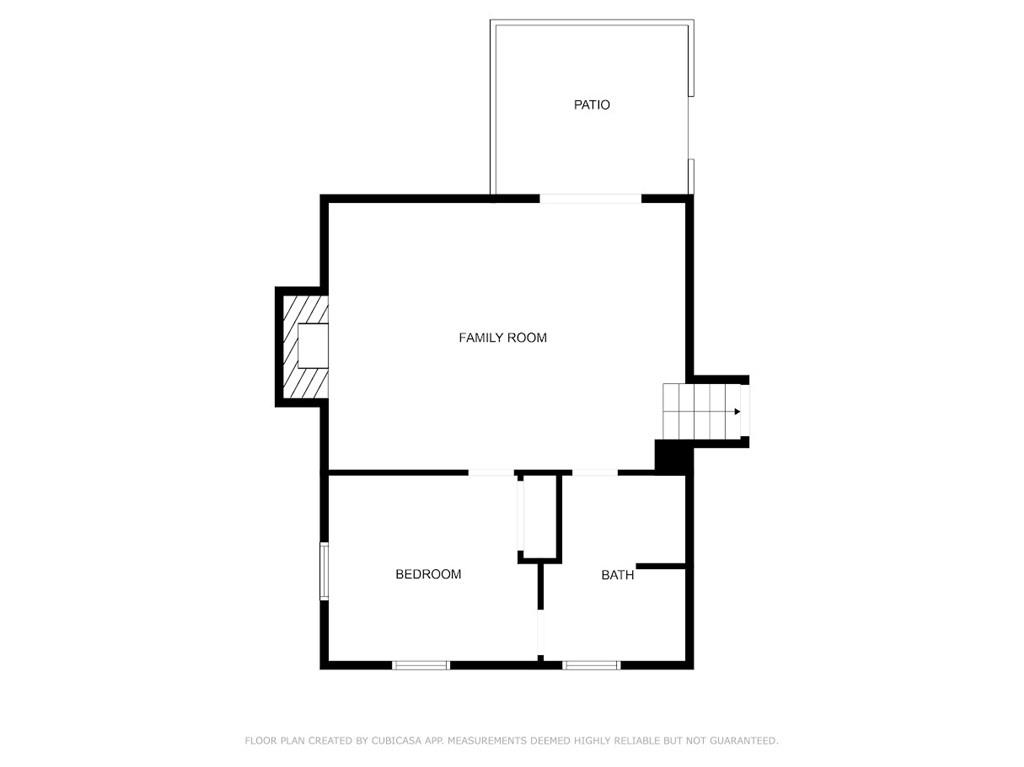
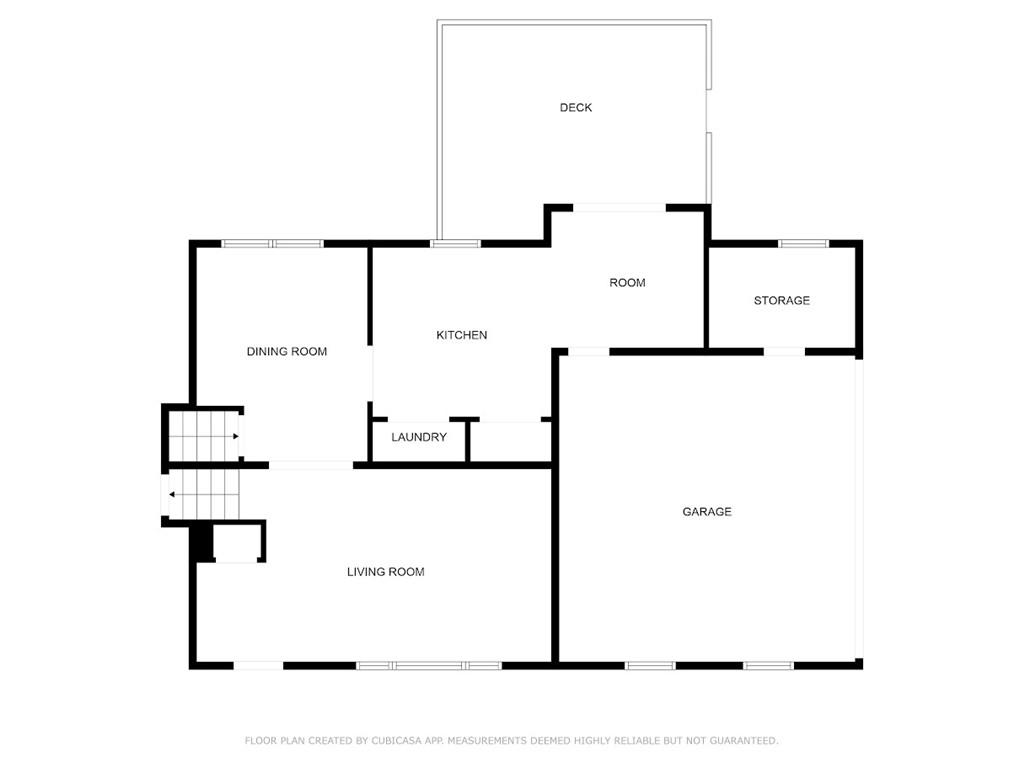
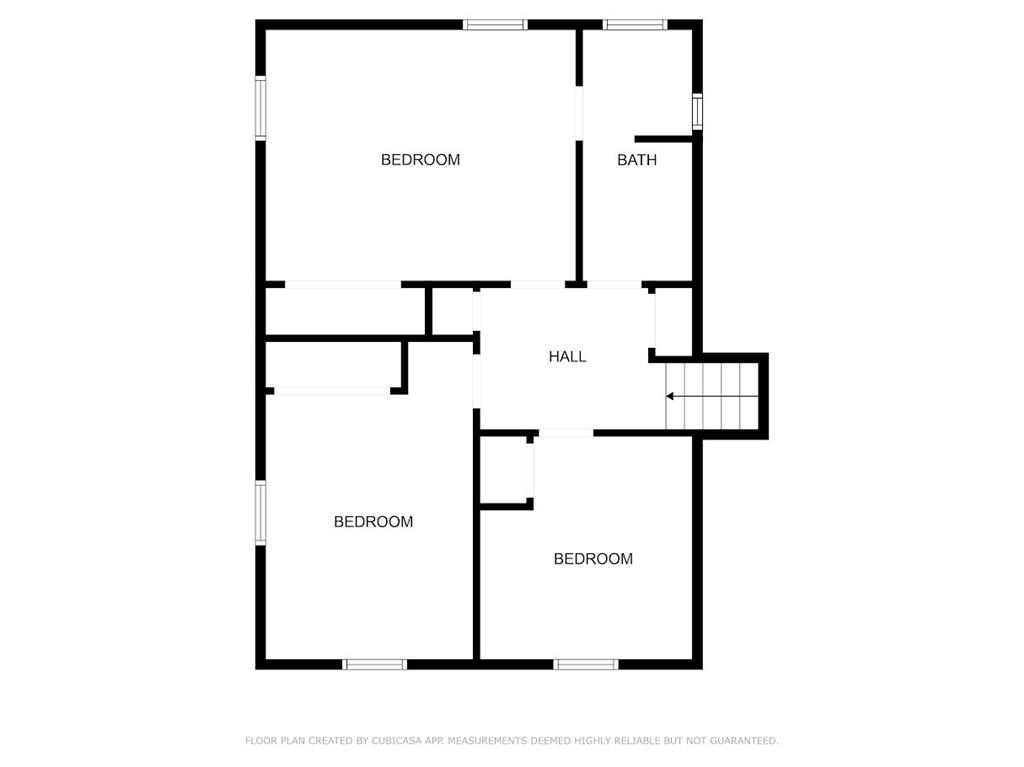
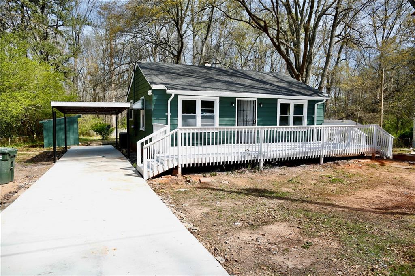
 MLS# 7355172
MLS# 7355172 