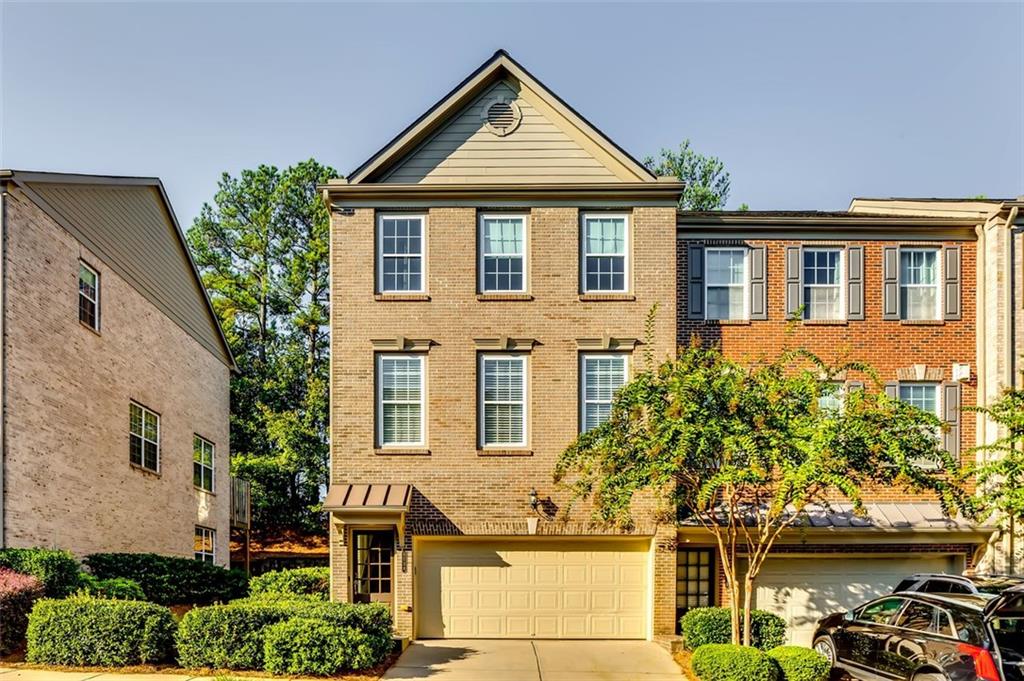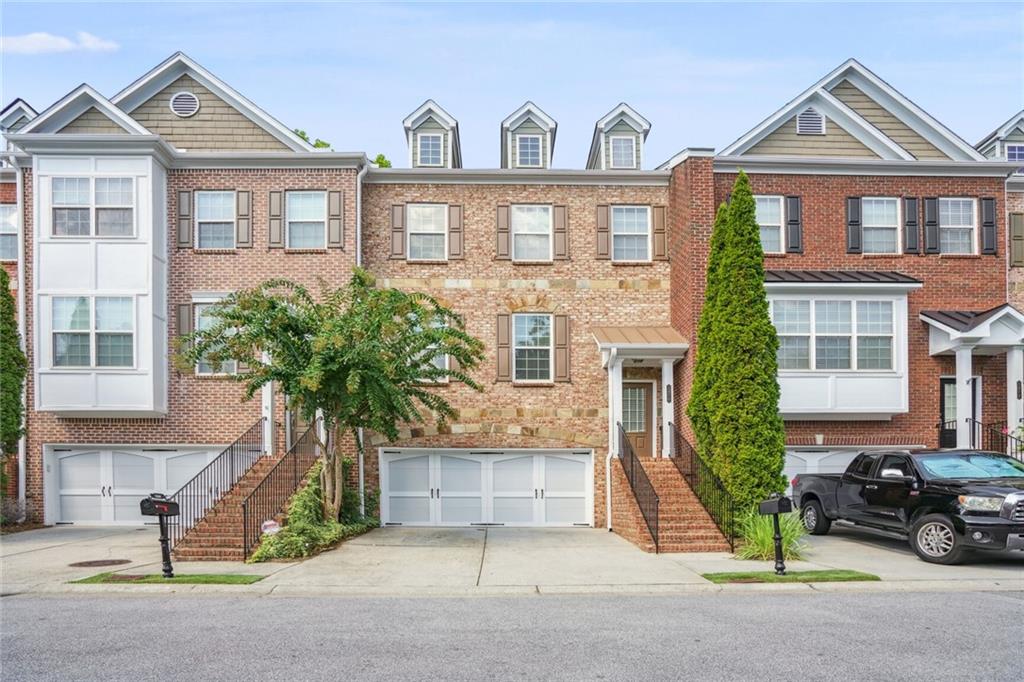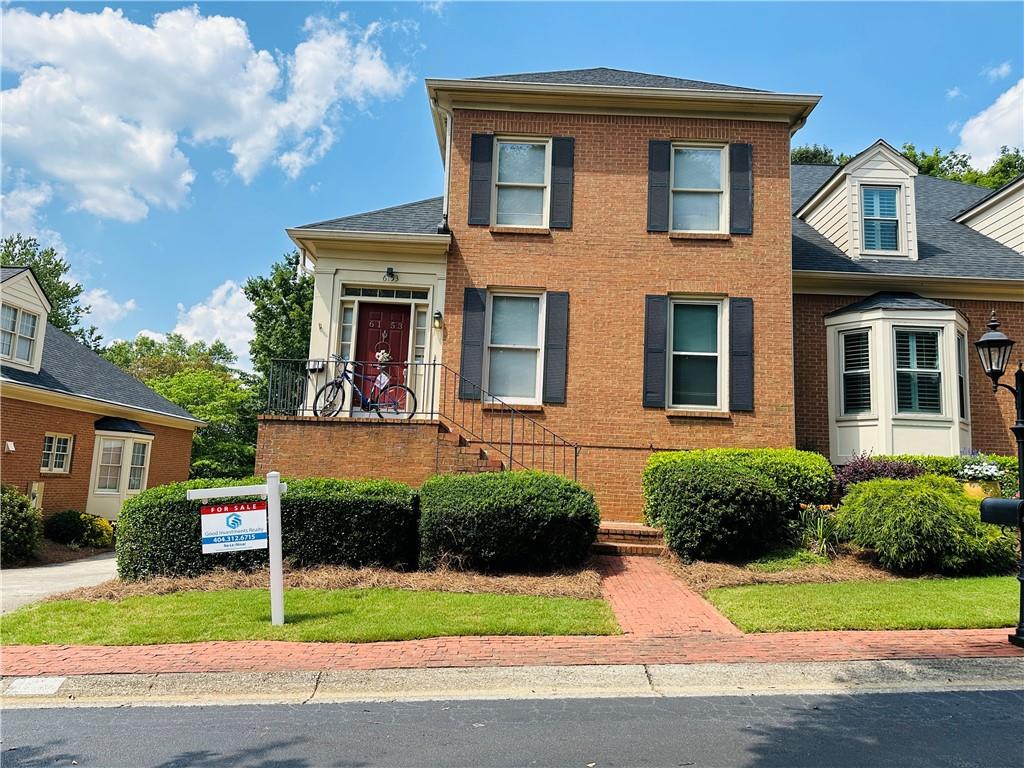3396 Kiveton Court Peachtree Corners GA 30092, MLS# 392868703
Peachtree Corners, GA 30092
- 3Beds
- 3Full Baths
- 1Half Baths
- N/A SqFt
- 2006Year Built
- 0.05Acres
- MLS# 392868703
- Residential
- Townhouse
- Active
- Approx Time on Market3 months, 25 days
- AreaN/A
- CountyGwinnett - GA
- Subdivision Kedron Falls
Overview
TERRIFIC LOCATION NEAR EVERYTHING! CONVENIENCE TO I-85, I-285, PEACHTREE INDUSTRIAL, PEACHTREE PARKWAY, SHOPPING, RESTAURANTS, SCHOOLS, PARKS, AND MORE! GREAT LAYOUT IN A GATED COMMUNITY. SPACIOUS BEDROOMS, EACH WITH ITS OWN PRIVATE BATH. LARGE DECK ON THE BACK WITH PRIVACY WALLS. NEWER FLOORING IN THE MAIN LIVING AREA AND THE LOWER LEVEL BEDROOM. MOVE-IN READY, SO REACH OUT FOR AN APPOINTMENT SOON, IT WON'T LAST LONG IN THIS NEIGHBORHOOD.
Association Fees / Info
Hoa: Yes
Hoa Fees Frequency: Monthly
Hoa Fees: 275
Community Features: Gated, Homeowners Assoc, Near Schools, Near Shopping, Near Trails/Greenway, Sidewalks, Street Lights
Association Fee Includes: Maintenance Grounds, Reserve Fund, Sewer, Water
Bathroom Info
Halfbaths: 1
Total Baths: 4.00
Fullbaths: 3
Room Bedroom Features: Roommate Floor Plan
Bedroom Info
Beds: 3
Building Info
Habitable Residence: No
Business Info
Equipment: None
Exterior Features
Fence: None
Patio and Porch: Deck
Exterior Features: Rain Gutters
Road Surface Type: Paved
Pool Private: No
County: Gwinnett - GA
Acres: 0.05
Pool Desc: None
Fees / Restrictions
Financial
Original Price: $485,000
Owner Financing: No
Garage / Parking
Parking Features: Drive Under Main Level, Garage, Garage Door Opener, Level Driveway
Green / Env Info
Green Energy Generation: None
Handicap
Accessibility Features: None
Interior Features
Security Ftr: Security Gate, Smoke Detector(s)
Fireplace Features: Factory Built, Gas Log, Gas Starter, Great Room
Levels: Three Or More
Appliances: Dishwasher, Disposal, Dryer, Electric Range, Electric Water Heater, Microwave, Washer
Laundry Features: In Hall, Laundry Closet, Upper Level
Interior Features: Entrance Foyer, Entrance Foyer 2 Story, High Ceilings 9 ft Main, High Ceilings 9 ft Upper, High Ceilings 9 ft Lower, High Speed Internet, Walk-In Closet(s)
Flooring: Carpet, Other
Spa Features: None
Lot Info
Lot Size Source: Public Records
Lot Features: Landscaped, Level, Open Lot
Misc
Property Attached: Yes
Home Warranty: No
Open House
Other
Other Structures: None
Property Info
Construction Materials: Brick, Brick Front
Year Built: 2,006
Property Condition: Resale
Roof: Composition
Property Type: Residential Attached
Style: Traditional
Rental Info
Land Lease: No
Room Info
Kitchen Features: Cabinets Stain, Eat-in Kitchen, Laminate Counters, Pantry
Room Master Bathroom Features: Double Vanity,Separate Tub/Shower
Room Dining Room Features: Separate Dining Room
Special Features
Green Features: None
Special Listing Conditions: None
Special Circumstances: Investor Owned
Sqft Info
Building Area Total: 2433
Building Area Source: Public Records
Tax Info
Tax Amount Annual: 5747
Tax Year: 2,023
Tax Parcel Letter: R6283-275
Unit Info
Num Units In Community: 1
Utilities / Hvac
Cool System: Ceiling Fan(s), Central Air, Electric
Electric: 110 Volts, 220 Volts in Laundry
Heating: Central
Utilities: Other
Sewer: Public Sewer
Waterfront / Water
Water Body Name: None
Water Source: Public
Waterfront Features: None
Directions
I-85 N FROM ATLANTA TO JIMMY CARTER BLVD. GO LEFT (WEST) ON JIMMY CARTER BLVD. CROSS PEACHTREE PARKWAY AND TURN RT ONTO CORNERS PARKWAY, THEN RT INTO KEDRON FALLS. GO THRU GATE TO RT ONTO KIVETON CT. UNIT ON THE RIGHT.Listing Provided courtesy of Re/max Center
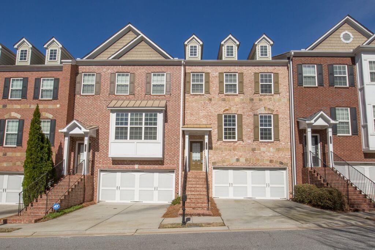
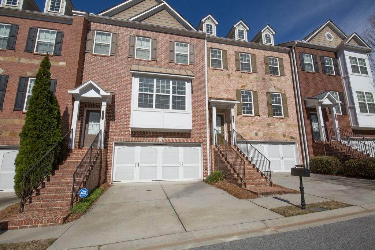
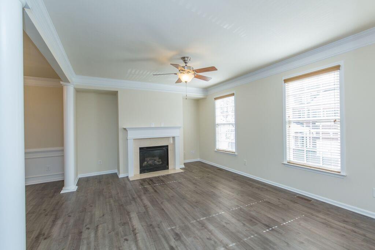
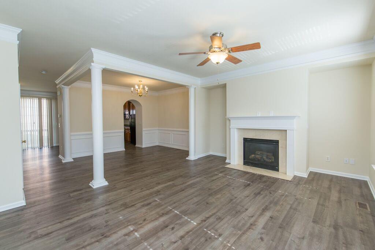
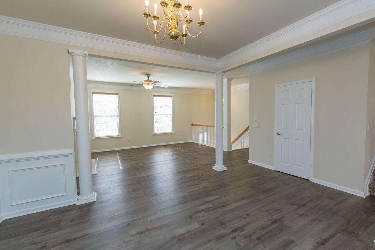
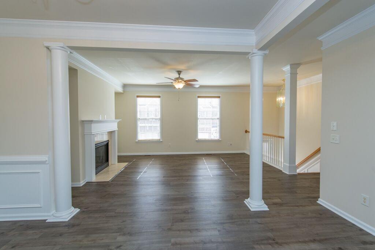
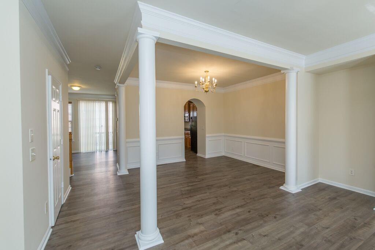
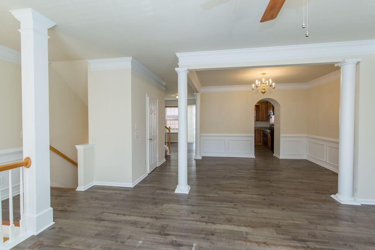
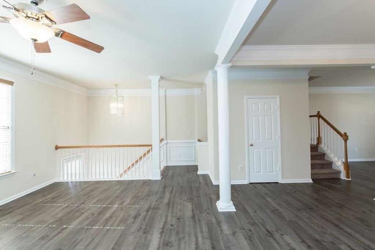
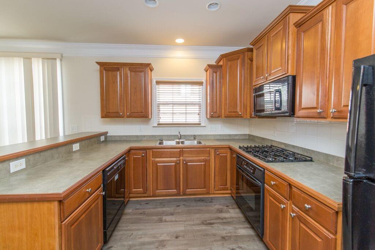
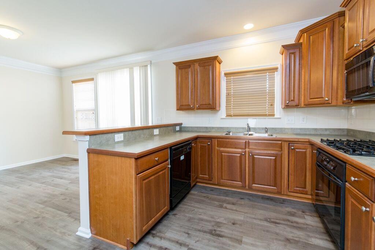
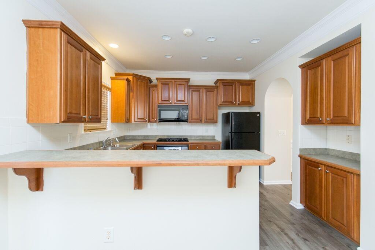
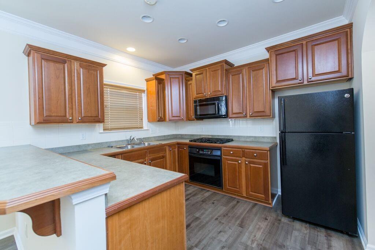
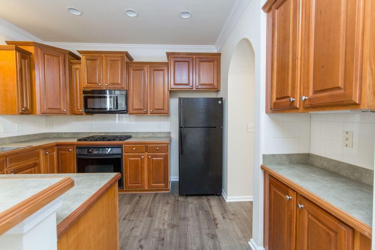
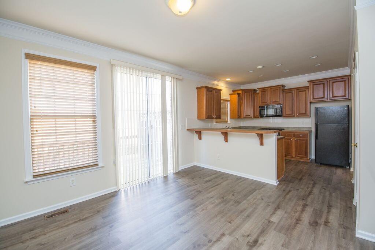
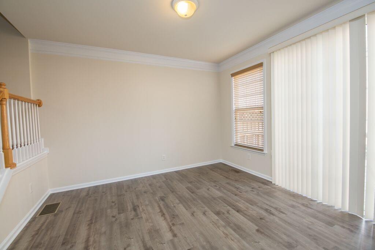
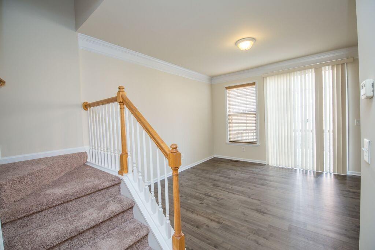
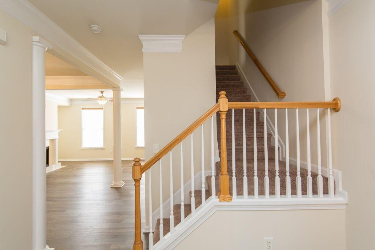
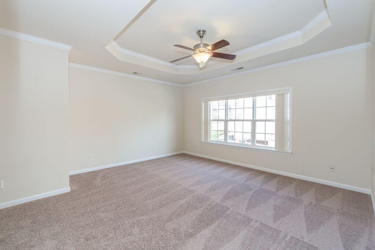
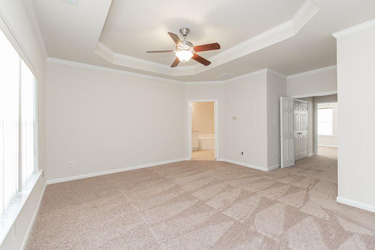
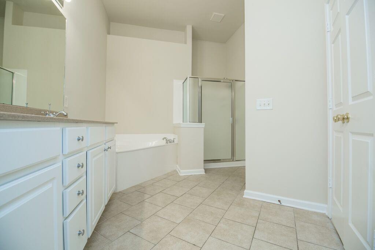
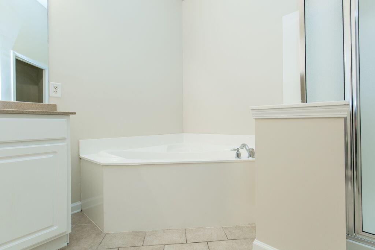
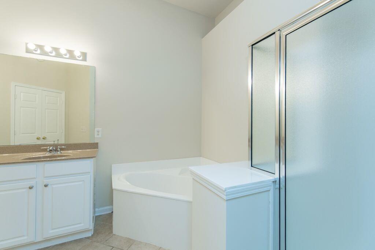
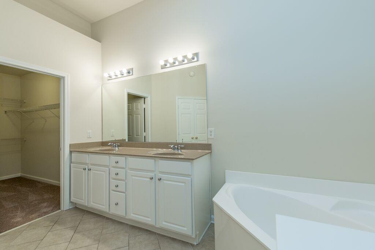
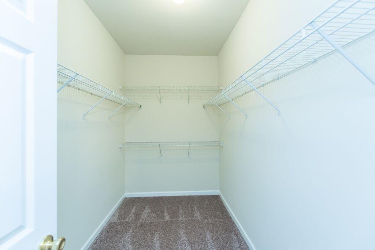
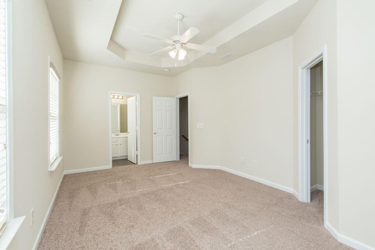
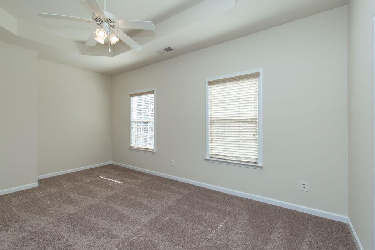
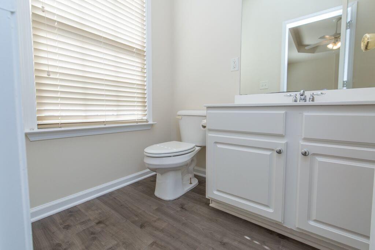
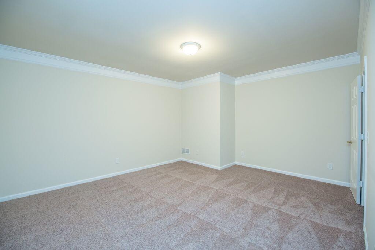
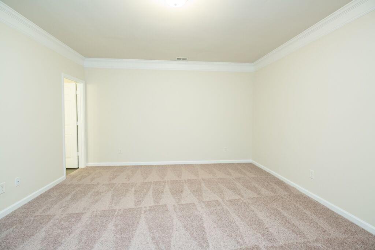
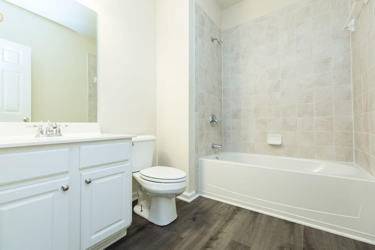
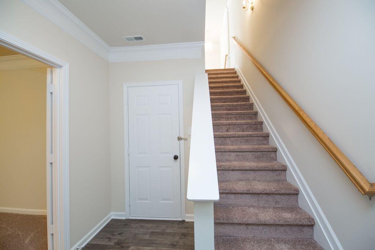
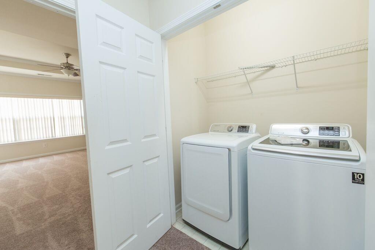
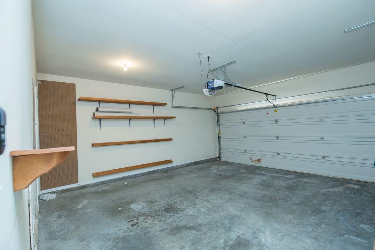
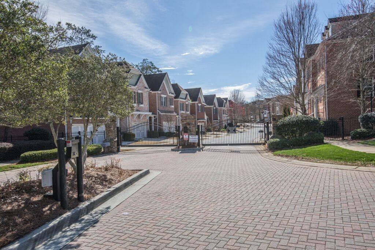
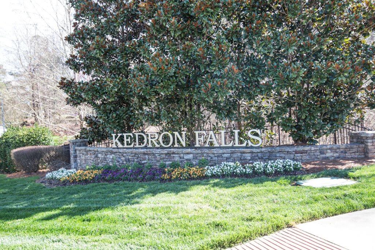
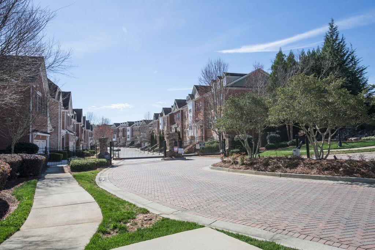
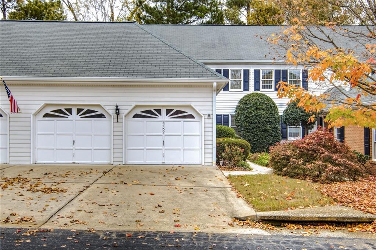
 MLS# 409799623
MLS# 409799623 