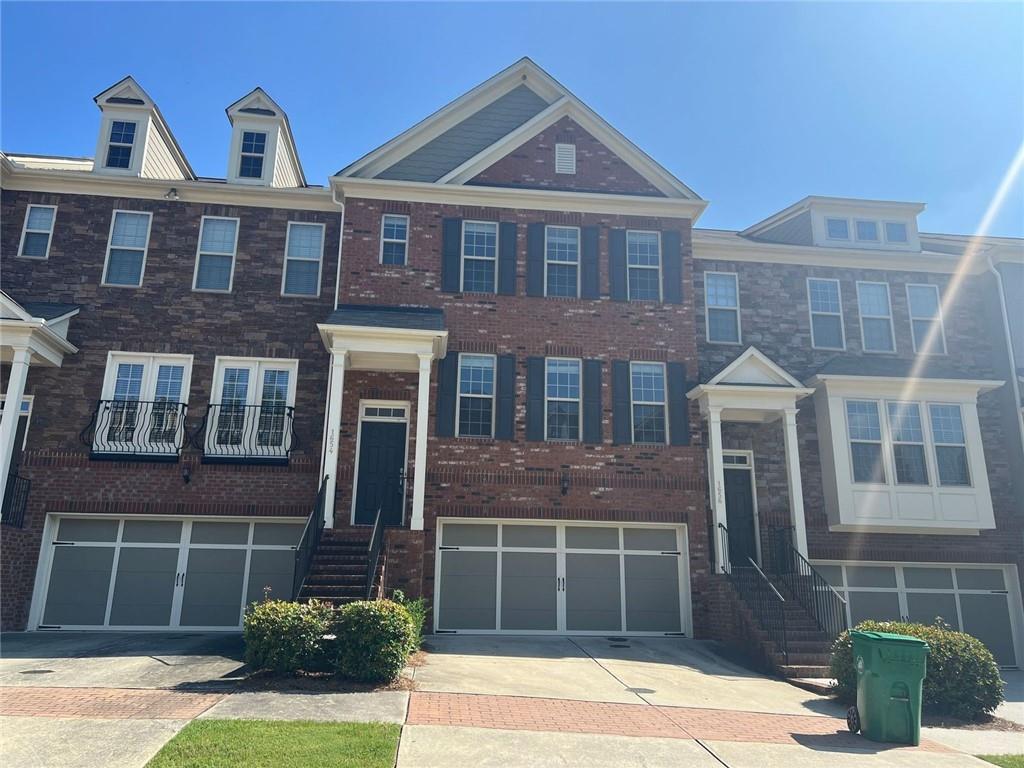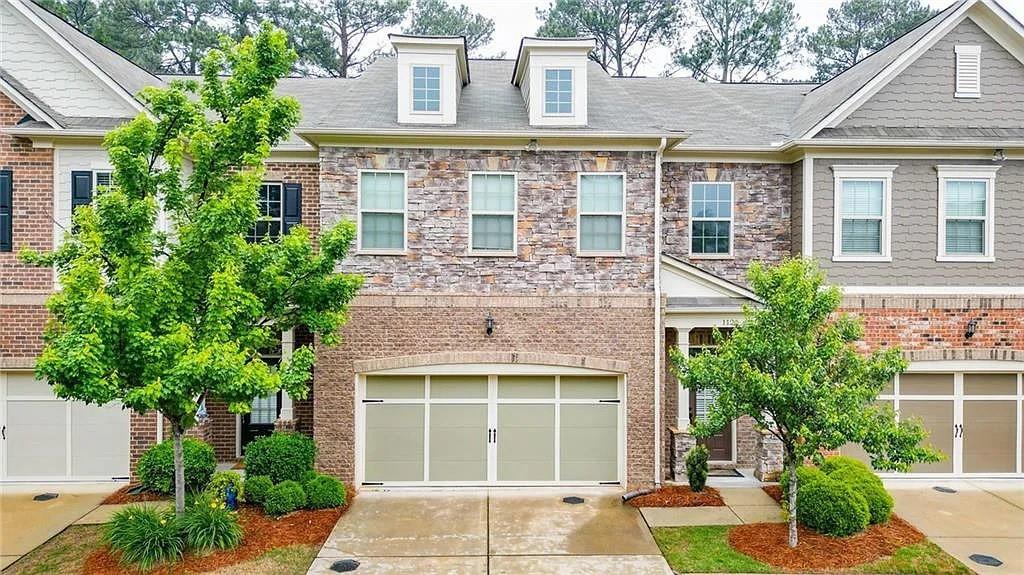340 Eugenia Street UNIT #303 Atlanta GA 30312, MLS# 405267734
Atlanta, GA 30312
- 4Beds
- 2Full Baths
- 1Half Baths
- N/A SqFt
- 2022Year Built
- 0.06Acres
- MLS# 405267734
- Rental
- Townhouse
- Pending
- Approx Time on Market1 month, 21 days
- AreaN/A
- CountyFulton - GA
- Subdivision Mechanicsville
Overview
Enter into a world of sophistication and modern living at Point 5, the sensational new townhome community nestled in the heart of northernmost Mechanicsville, right on the cusp of South Downtown Atlanta. This is not just a home; it's a lifestyle defined by elegance, convenience, and panoramic cityscape views. Discover the epitome of spacious living with four grand bedrooms and 2.5 luxurious baths that exude comfort and style. Ascend to the rooftop deck, your personal oasis amidst the urban landscape, where you can indulge in breathtaking skyline views while savoring the tranquility of your private haven. Flexibility meets functionality with a versatile terrace level 4th bedroom that effortlessly transforms into a dynamic flex space, catering to your unique needs. Park your dreams in the 2-car garage, a space designed to accommodate your vehicles and hobbies. Elevate your daily experience with custom-designed finishes that adorn every corner of this exquisite home. The attention to detail is evident from the moment you step through the door, greeted by the unfinished canvas of the terrace level and the convenience of a 2-car garage. Ascend to the main level, where an impressive kitchen awaits, decked out with the latest upgrades and seamlessly connected to the dining area and balcony patio. Immerse yourself in the open, oversized family room that radiates warmth and togetherness. Luxury continues on the upper floor, where the primary suite reigns supreme. Wake up to Atlanta's skyline dancing before your eyes, and pamper yourself in the spa-like bath complete with dual vanity, double shower, and a walk-in closet that's a haven of organization. Two more expansive bedrooms beckon, each with its distinct charm, complemented by an elevated hall bath and a thoughtfully placed laundry for utmost convenience. Saving the best for last, the rooftop deck promises unparalleled privacy as you bask in the glory of panoramic Atlanta skyline views. This outdoor haven transcends the ordinary and sets the stage for unforgettable moments, whether morning coffee or evening soirees. Point 5 isn't just a home; it's an investment in the vibrant future of Atlanta. With its strategic location, you're mere steps away from the buzz of South Downtown, the charm of Castleberry Hill, the excitement of Centennial Yards, and the allure of Summerhill. This is your opportunity to own a piece of brilliance where luxury, location, and potential converge in perfect harmony. Take advantage of securing your place in one of Atlanta's most thrilling prospects. Welcome to Point 5, where your dream lifestyle awaits. Brilliance awaits. Schedule your tour today.
Association Fees / Info
Hoa: No
Community Features: Gated, Homeowners Assoc
Pets Allowed: No
Bathroom Info
Halfbaths: 1
Total Baths: 3.00
Fullbaths: 2
Room Bedroom Features: Split Bedroom Plan
Bedroom Info
Beds: 4
Building Info
Habitable Residence: No
Business Info
Equipment: None
Exterior Features
Fence: None
Patio and Porch: None
Exterior Features: Balcony
Road Surface Type: Asphalt
Pool Private: No
County: Fulton - GA
Acres: 0.06
Pool Desc: None
Fees / Restrictions
Financial
Original Price: $2,950
Owner Financing: No
Garage / Parking
Parking Features: Garage
Green / Env Info
Handicap
Accessibility Features: None
Interior Features
Security Ftr: Security Gate, Smoke Detector(s)
Fireplace Features: None
Levels: Three Or More
Appliances: Dishwasher, Disposal, Microwave, Refrigerator
Laundry Features: In Hall
Interior Features: Double Vanity, High Ceilings 9 ft Lower, High Ceilings 9 ft Main, High Ceilings 9 ft Upper, High Speed Internet, Walk-In Closet(s)
Flooring: Carpet, Hardwood
Spa Features: None
Lot Info
Lot Size Source: Assessor
Lot Features: Level
Misc
Property Attached: No
Home Warranty: No
Other
Other Structures: Other
Property Info
Construction Materials: Other
Year Built: 2,022
Date Available: 2024-09-18T00:00:00
Furnished: Unfu
Roof: Other
Property Type: Residential Lease
Style: Contemporary, Townhouse
Rental Info
Land Lease: No
Expense Tenant: All Utilities
Lease Term: 12 Months
Room Info
Kitchen Features: Eat-in Kitchen, Kitchen Island, Pantry Walk-In
Room Master Bathroom Features: Double Vanity,Shower Only
Room Dining Room Features: Open Concept
Sqft Info
Building Area Total: 1980
Building Area Source: Owner
Tax Info
Tax Parcel Letter: 14-0085-0010-085-8
Unit Info
Unit: 303
Utilities / Hvac
Cool System: Central Air, Electric
Heating: Central, Electric
Utilities: Cable Available, Electricity Available, Sewer Available, Underground Utilities, Water Available
Waterfront / Water
Water Body Name: None
Waterfront Features: None
Directions
From South Downtown, take Ted Turner Dr south. After going under the highway, take your first right onto Eugenia St and it's the good looking ones on your left! From Summerhill, take Fulton St west. After going under the highway, continue straight through 3 lights and then turn right onto Windsor StListing Provided courtesy of Sovereign Realty And Management, Llc.
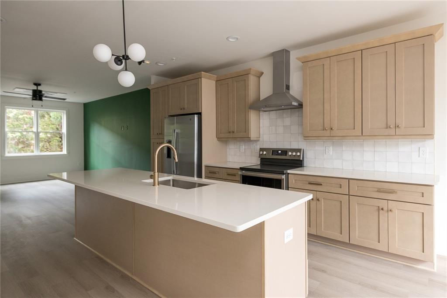
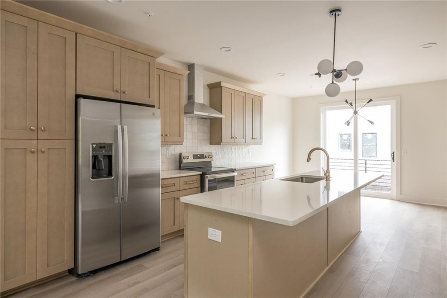
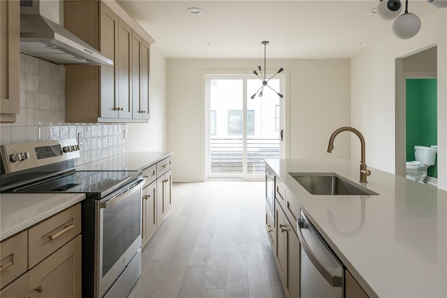
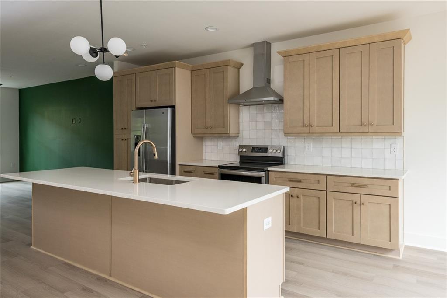
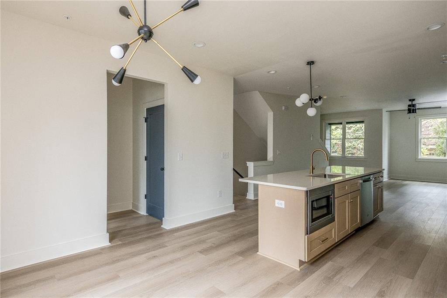
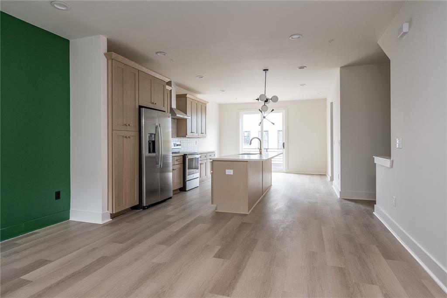
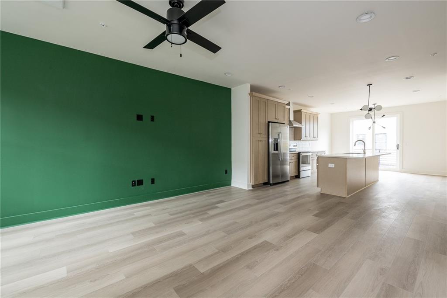
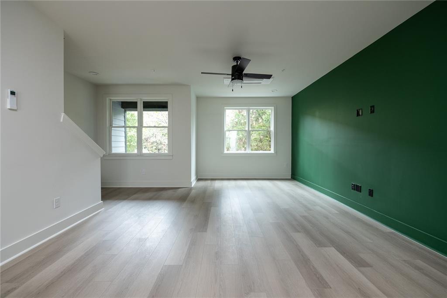
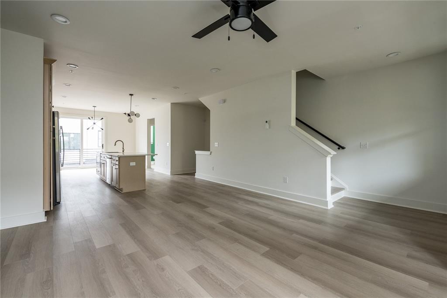
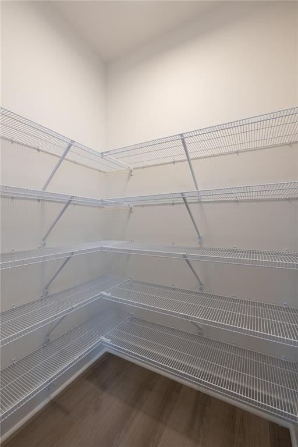
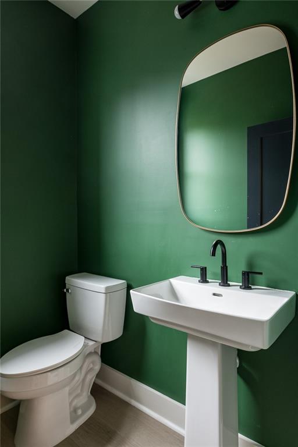
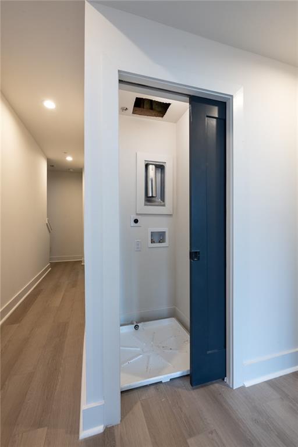
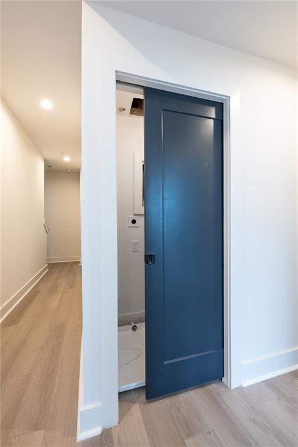
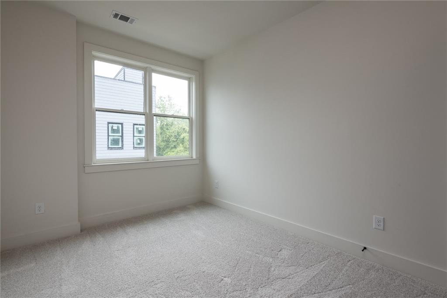
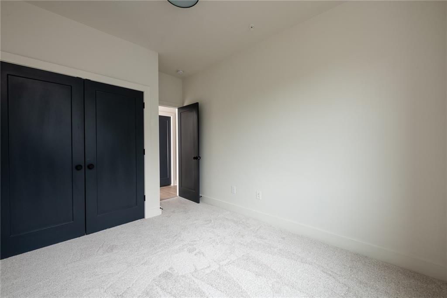
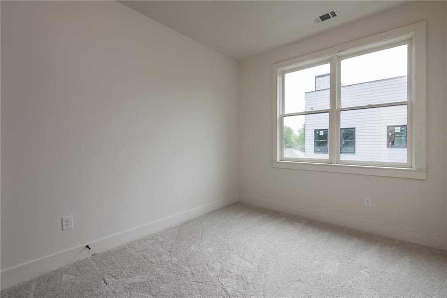
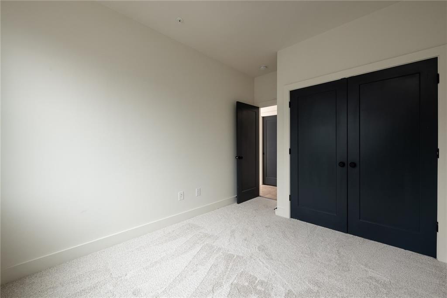
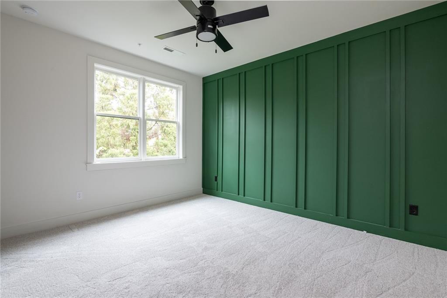
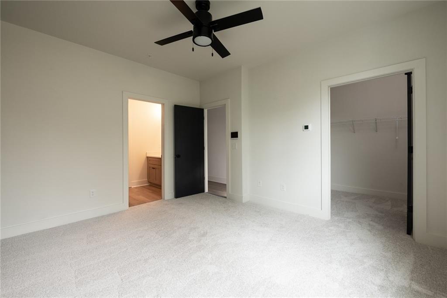
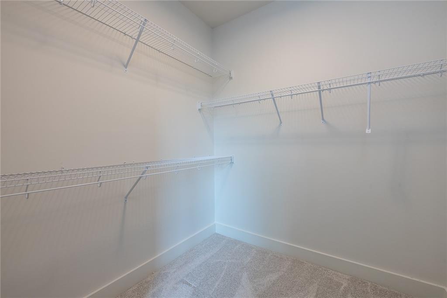
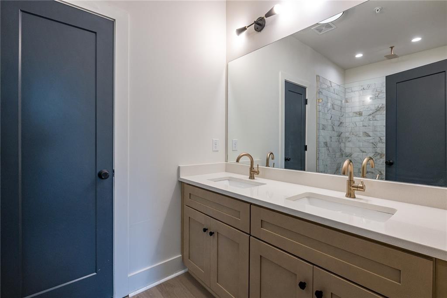
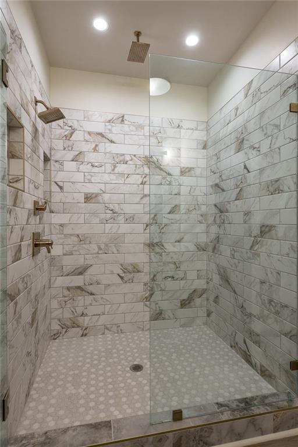
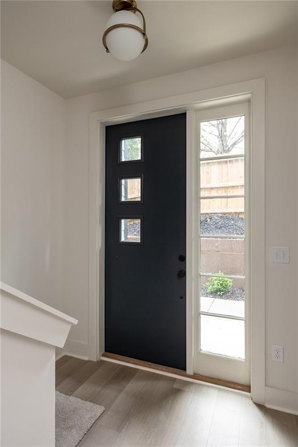
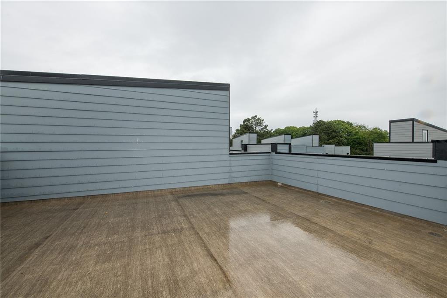
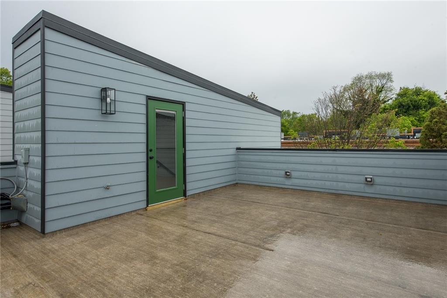
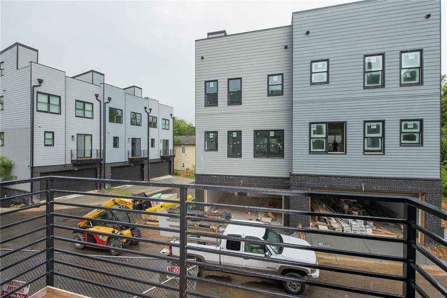
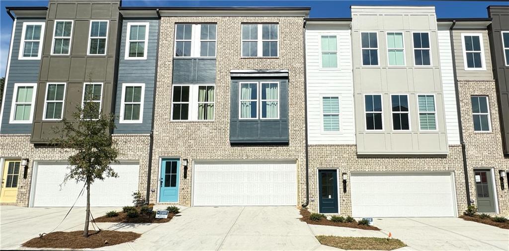
 MLS# 407548453
MLS# 407548453 