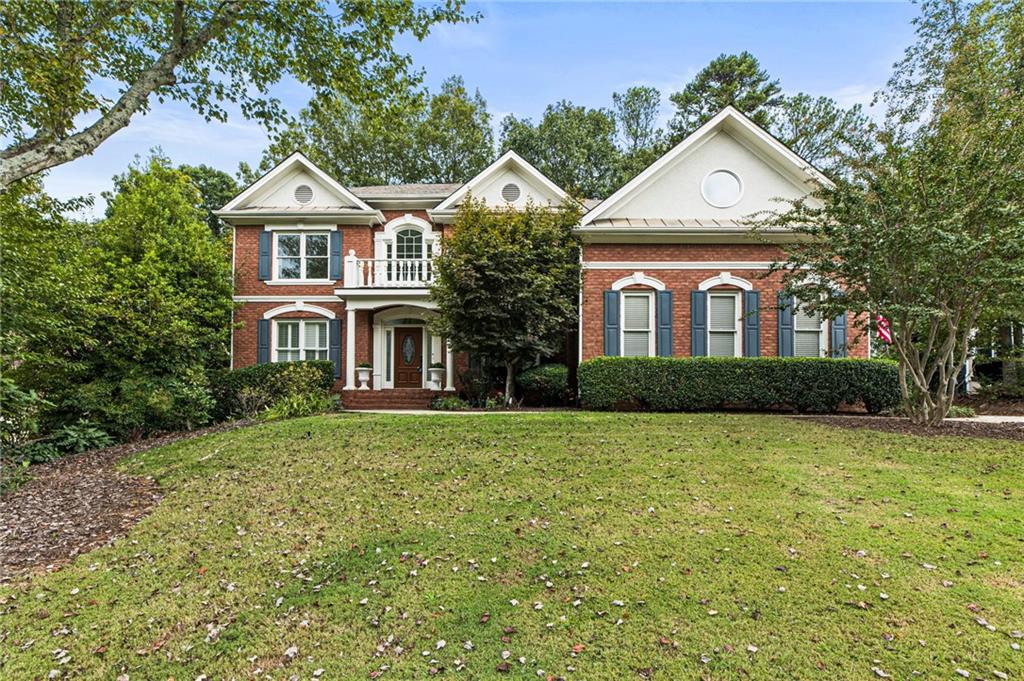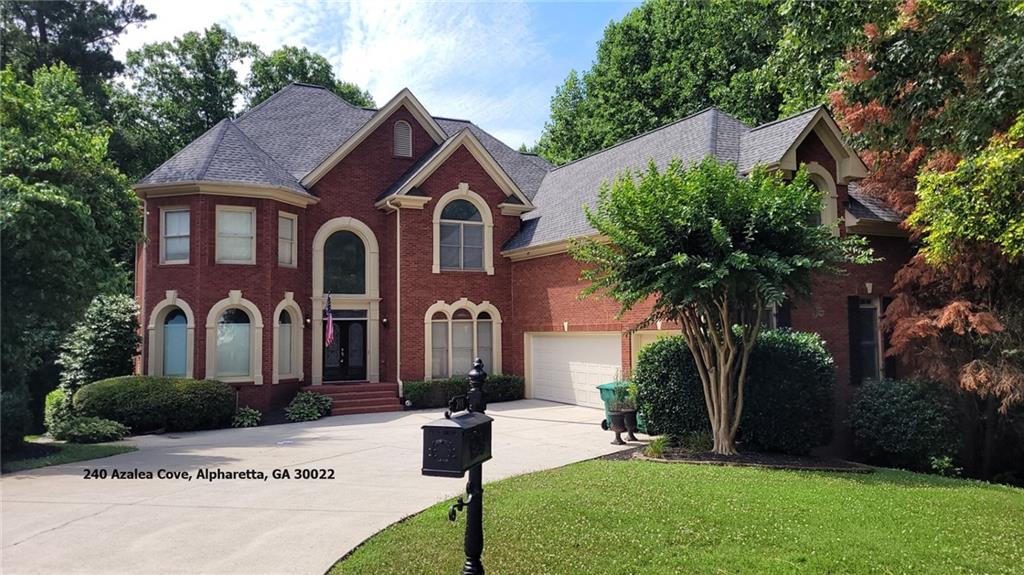340 Kincardine Way Alpharetta GA 30022, MLS# 382960556
Alpharetta, GA 30022
- 6Beds
- 5Full Baths
- N/AHalf Baths
- N/A SqFt
- 2000Year Built
- 0.41Acres
- MLS# 382960556
- Rental
- Single Family Residence
- Active
- Approx Time on Market4 months, 10 days
- AreaN/A
- CountyFulton - GA
- Subdivision Glen Abbey
Overview
One of the largest open floor plans w/ bright daylight. Open entry w/ 2-story foyer flanked by formal Liv & Din rm. Brand new Deck, 4 yr roof. Kitchen opens into Family room, adjoined by Sun/Keeping RM. Guest Bedroom on Main. 4 En-Suite Bedrooms on Upper Level. Huge owner's suite w/ Sitting rm. Hardwood flooring on main & upper. Entertain with style w/ very open plan in basement: full bar, Fam rm, Billiards rm, Home Theater & Guest Suite,tiles & wooden architecture. Safe play area: large front and backyard, double cul-de-sac! New Quartz countertops Master and Guest Bath. Glen Abbey offers an array of amenities, including 8 tennis courts, a pool, a playground, a pavilion, and a walking trail that connects to the Big Creek greenway. The location is unbeatable, with great schools, proximity to Avalon, DT Alpharetta, GA400, and more. Don't miss the opportunity to own this stunning house that fulfills every aspect of your dream home!
Association Fees / Info
Hoa: No
Community Features: Clubhouse, Fitness Center, Homeowners Assoc, Near Schools, Near Shopping, Near Trails/Greenway, Playground, Pool, Sidewalks, Street Lights, Swim Team, Tennis Court(s)
Pets Allowed: Call
Bathroom Info
Main Bathroom Level: 1
Total Baths: 5.00
Fullbaths: 5
Room Bedroom Features: Oversized Master, Sitting Room, Split Bedroom Plan
Bedroom Info
Beds: 6
Building Info
Habitable Residence: No
Business Info
Equipment: Home Theater, Irrigation Equipment
Exterior Features
Fence: None
Exterior Features: None
Road Surface Type: Concrete
Pool Private: No
County: Fulton - GA
Acres: 0.41
Pool Desc: None
Fees / Restrictions
Financial
Original Price: $6,300
Owner Financing: No
Garage / Parking
Parking Features: Attached, Covered, Garage, Garage Door Opener, Garage Faces Side
Green / Env Info
Handicap
Accessibility Features: Accessible Electrical and Environmental Controls
Interior Features
Security Ftr: None
Fireplace Features: Glass Doors, Great Room
Levels: Three Or More
Appliances: Dishwasher, Disposal, Electric Cooktop, Electric Oven, Microwave, Self Cleaning Oven
Laundry Features: Laundry Room, Upper Level
Interior Features: Entrance Foyer 2 Story, High Ceilings 9 ft Lower, High Ceilings 9 ft Main, High Ceilings 9 ft Upper, High Speed Internet, His and Hers Closets
Flooring: Carpet, Ceramic Tile, Hardwood, Wood
Spa Features: None
Lot Info
Lot Size Source: Public Records
Lot Features: Back Yard, Cul-De-Sac, Front Yard
Lot Size: 00
Misc
Property Attached: No
Home Warranty: No
Other
Other Structures: None
Property Info
Construction Materials: Brick 3 Sides
Year Built: 2,000
Date Available: 2024-08-01T00:00:00
Furnished: Furn
Roof: Composition
Property Type: Residential Lease
Style: Traditional
Rental Info
Land Lease: No
Expense Tenant: All Utilities
Lease Term: 12 Months
Room Info
Kitchen Features: Cabinets White, Eat-in Kitchen, Keeping Room, Kitchen Island, Other Surface Counters, Pantry, Pantry Walk-In, Solid Surface Counters, Stone Counters, View to Family Room
Room Master Bathroom Features: Double Vanity,Separate His/Hers,Separate Tub/Showe
Room Dining Room Features: Seats 12+,Separate Dining Room
Sqft Info
Building Area Total: 6300
Building Area Source: Owner
Tax Info
Tax Parcel Letter: 11-0160-0053-075-1
Unit Info
Utilities / Hvac
Cool System: Ceiling Fan(s), Central Air, Zoned
Heating: Central, Forced Air, Natural Gas, Zoned
Utilities: Cable Available, Electricity Available, Natural Gas Available, Phone Available, Water Available
Waterfront / Water
Water Body Name: None
Waterfront Features: None
Directions
400N to Exit 9. Use GPS please.Listing Provided courtesy of Chapman Hall Realty
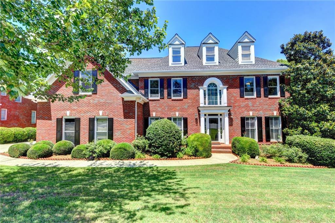
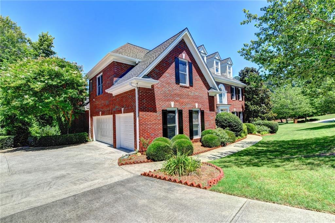
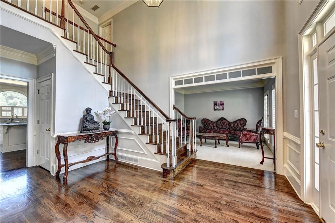
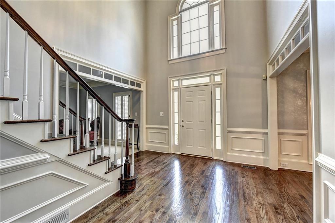
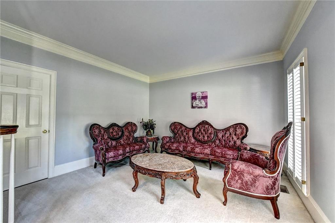
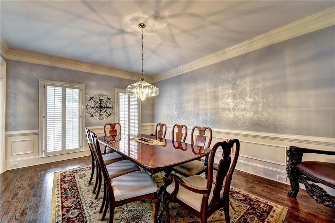
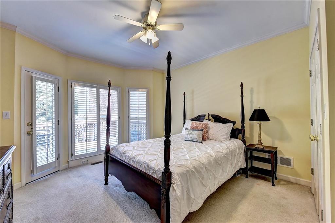
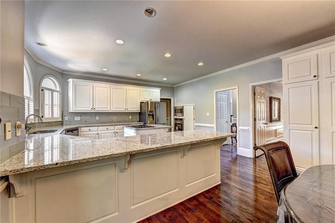
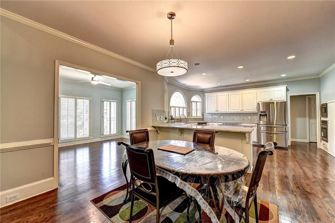
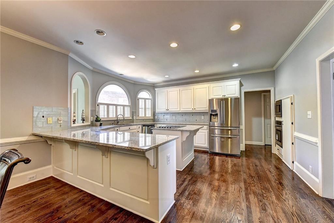
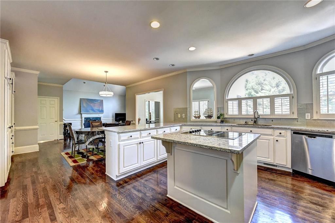
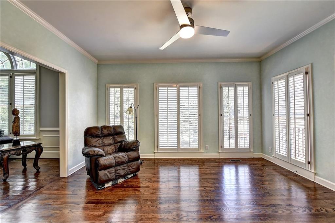
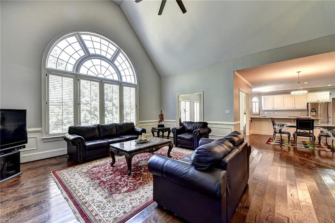
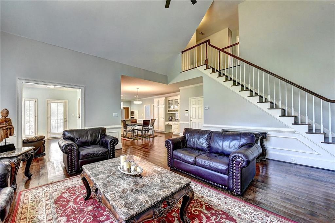
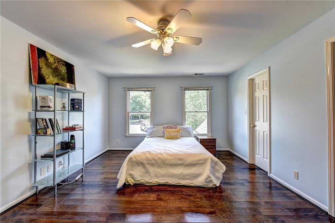
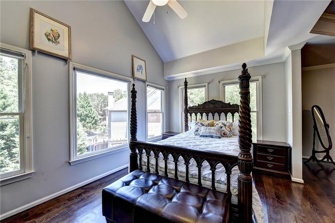
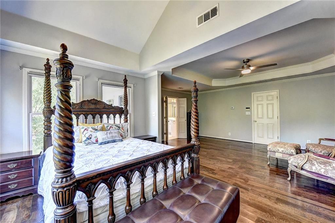
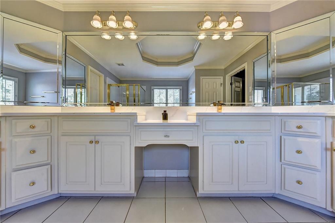
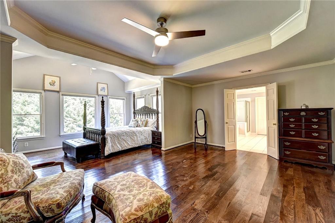
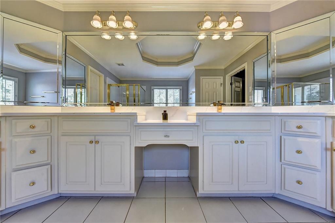
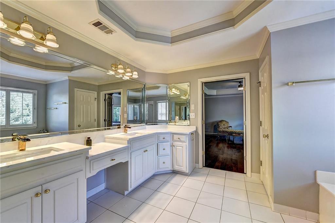
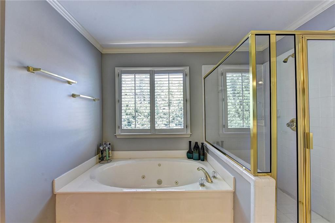
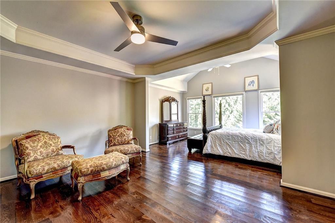
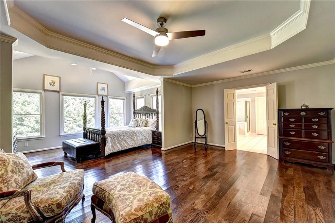
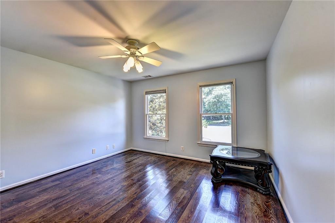
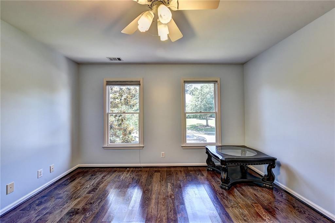
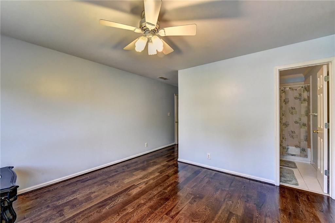
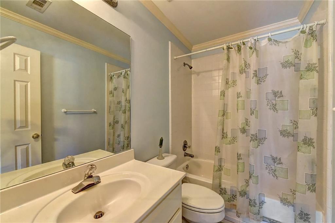
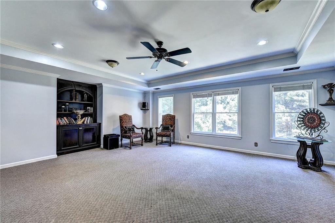
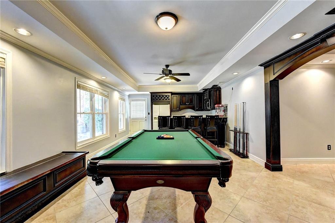
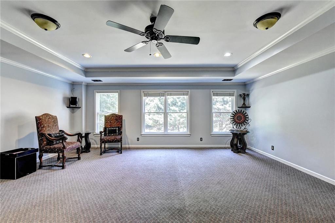
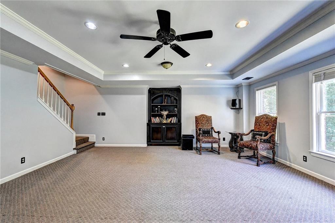
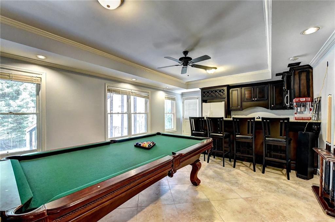
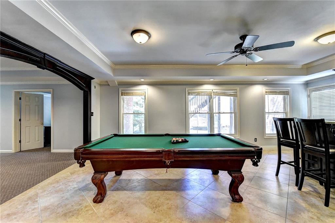
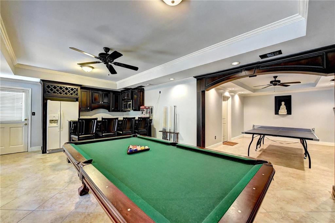
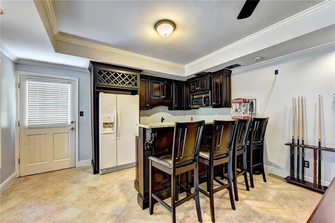
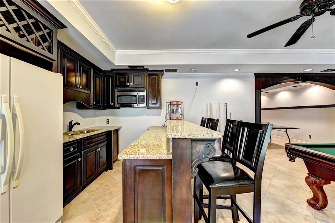
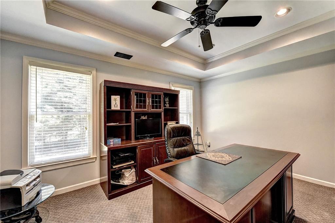
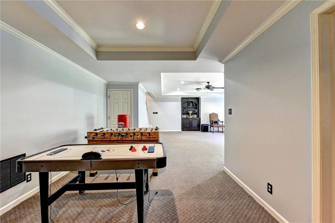
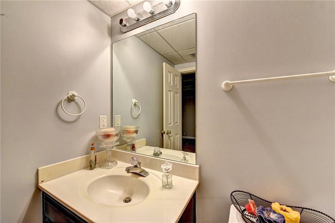
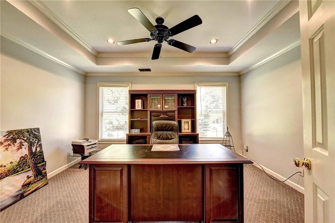
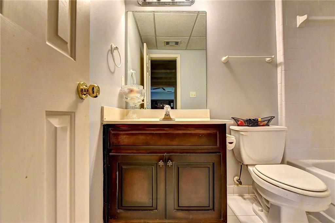
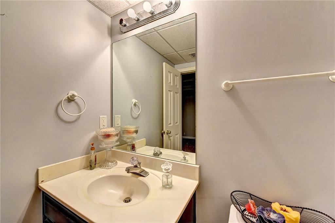
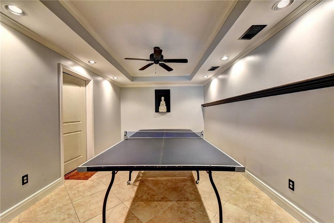
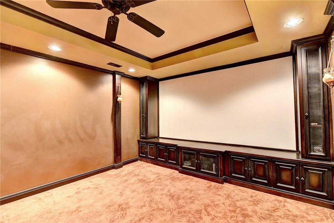
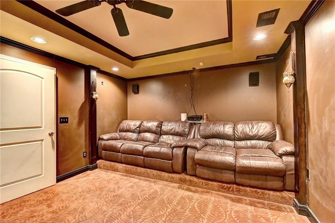
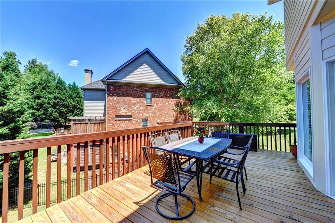
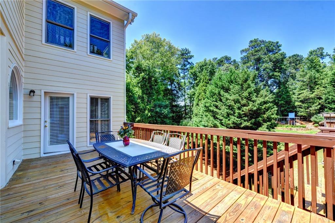
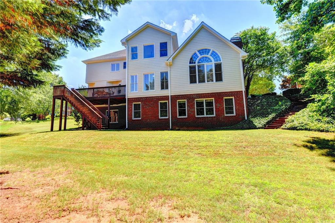
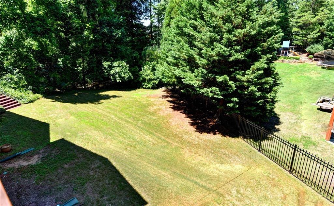
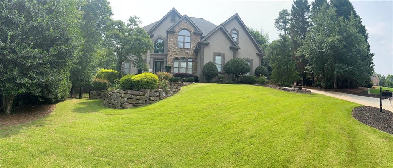
 MLS# 407564007
MLS# 407564007 
