3405 Duckpond Trace Duluth GA 30096, MLS# 390615683
Duluth, GA 30096
- 7Beds
- 4Full Baths
- N/AHalf Baths
- N/A SqFt
- 1994Year Built
- 0.48Acres
- MLS# 390615683
- Residential
- Single Family Residence
- Active
- Approx Time on Market4 months, 19 days
- AreaN/A
- CountyGwinnett - GA
- Subdivision Miramont at Berkely Lake
Overview
Welcome to this 7 Bedroom 4 Bathroom home in Miramont at Berkeley Lake! This beautiful traditional 3-sided brick home is conveniently located near I-85 and heart of Gwinnett County. It's set up for multi-generational living with potential for two separate kitchens (water line is NOT installed in the basement) and bedroom in all 3-levels. Family and friends can gather around the open concept floor plan with gourmet kitchen with oversized granite counter tops. Then settle around the family room with a fireplace and soaring ceilings. For those seeking outdoor adventures, Berkeley Lake beckons with its 88 acres of natural beauty. As a resident, you'll have the opportunity to join the lake community, granting you access to a private beach, grills for lakeside picnics, boating, kayaking, and even fishing. Amenities includes pickleball and tennis courts for friendly matches, a sparkling community pool. Wesleyan is a top-rated private school right around the corner. Brand new roof was installed 7/2/2024.
Association Fees / Info
Hoa Fees: 625
Hoa: Yes
Hoa Fees Frequency: Semi-Annually
Hoa Fees: 625
Community Features: None
Hoa Fees Frequency: Semi-Annually
Association Fee Includes: Maintenance Grounds, Swim, Tennis
Bathroom Info
Main Bathroom Level: 1
Total Baths: 4.00
Fullbaths: 4
Room Bedroom Features: In-Law Floorplan, Oversized Master
Bedroom Info
Beds: 7
Building Info
Habitable Residence: Yes
Business Info
Equipment: None
Exterior Features
Fence: None
Patio and Porch: Rear Porch
Exterior Features: None
Road Surface Type: Asphalt
Pool Private: No
County: Gwinnett - GA
Acres: 0.48
Pool Desc: None
Fees / Restrictions
Financial
Original Price: $799,000
Owner Financing: Yes
Garage / Parking
Parking Features: Garage
Green / Env Info
Green Energy Generation: None
Handicap
Accessibility Features: None
Interior Features
Security Ftr: Smoke Detector(s)
Fireplace Features: Family Room
Levels: Three Or More
Appliances: Dishwasher, Disposal, Gas Cooktop, Microwave, Range Hood, Refrigerator
Laundry Features: Laundry Closet
Interior Features: Track Lighting, Tray Ceiling(s), Walk-In Closet(s)
Flooring: Ceramic Tile, Hardwood
Spa Features: None
Lot Info
Lot Size Source: Public Records
Lot Features: Back Yard
Lot Size: x
Misc
Property Attached: No
Home Warranty: Yes
Open House
Other
Other Structures: None
Property Info
Construction Materials: Brick 3 Sides
Year Built: 1,994
Property Condition: Resale
Roof: Composition
Property Type: Residential Detached
Style: Traditional
Rental Info
Land Lease: Yes
Room Info
Kitchen Features: Kitchen Island, Solid Surface Counters
Room Master Bathroom Features: Separate His/Hers
Room Dining Room Features: Open Concept,Seats 12+
Special Features
Green Features: None
Special Listing Conditions: None
Special Circumstances: None
Sqft Info
Building Area Total: 4254
Building Area Source: Public Records
Tax Info
Tax Amount Annual: 8549
Tax Year: 2,023
Tax Parcel Letter: R6290-157
Unit Info
Utilities / Hvac
Cool System: Central Air
Electric: 110 Volts, 220 Volts
Heating: Central
Utilities: Cable Available, Electricity Available, Natural Gas Available, Phone Available, Sewer Available, Water Available
Sewer: Public Sewer
Waterfront / Water
Water Body Name: None
Water Source: Public
Waterfront Features: None
Directions
Use GPSListing Provided courtesy of Exp Realty, Llc.
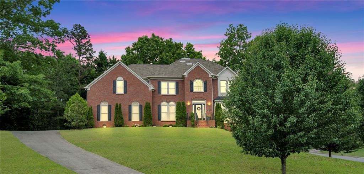
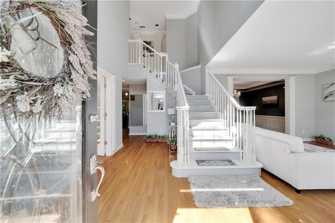
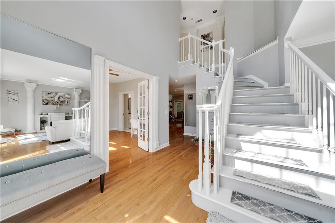
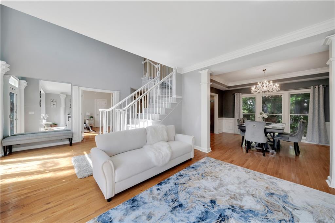
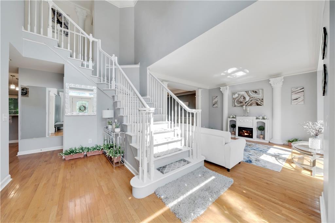
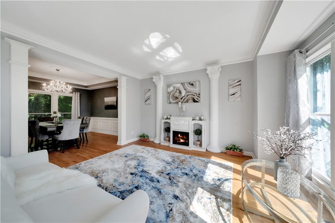
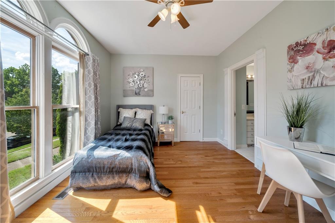
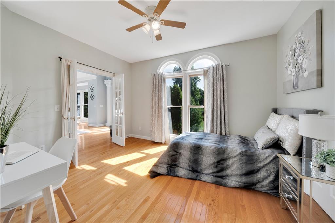
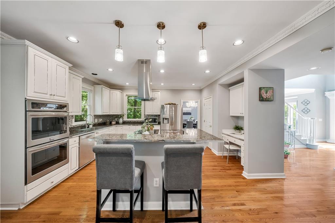
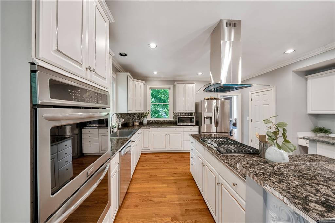
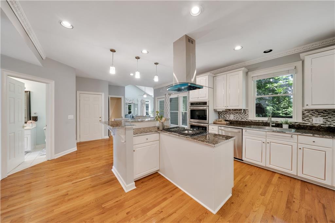
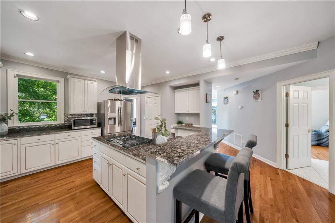
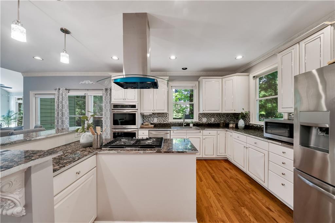
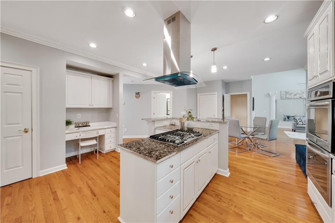
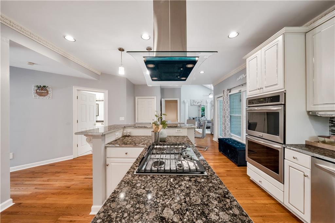
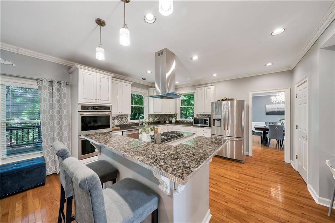
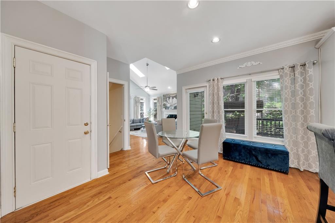
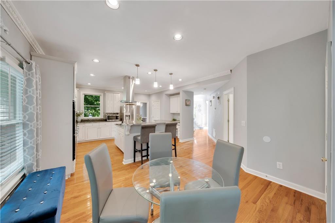
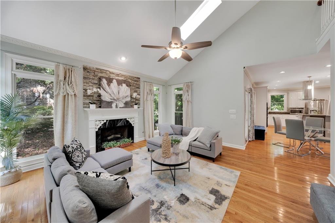
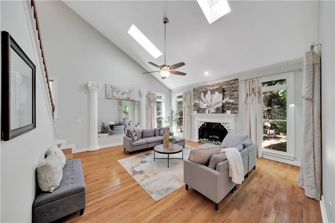
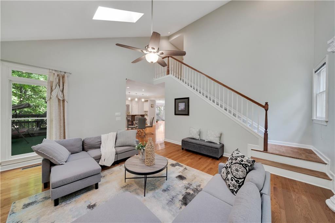
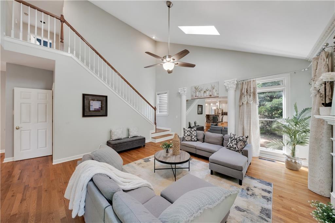
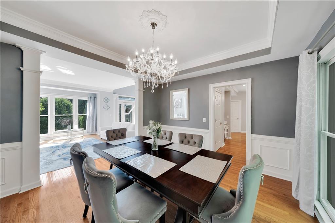
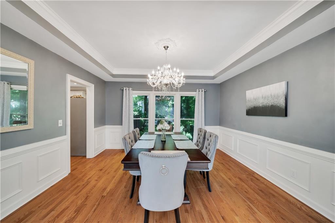
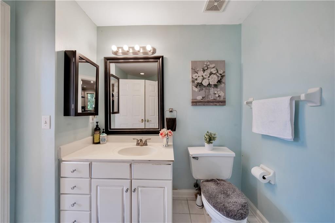
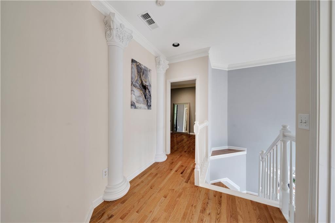
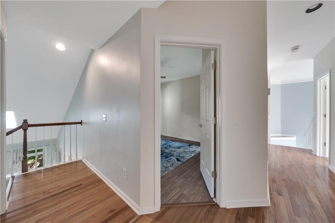
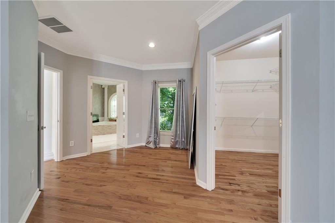
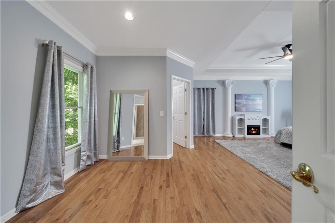
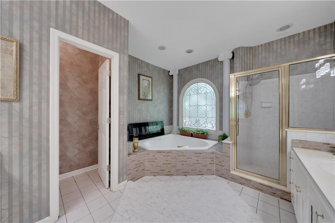
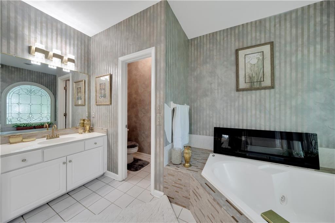
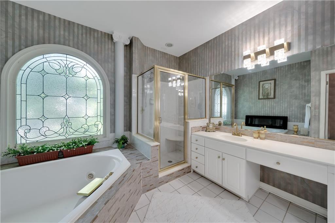
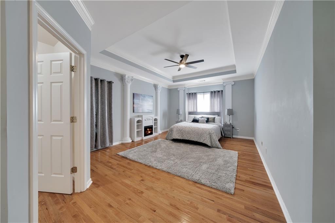
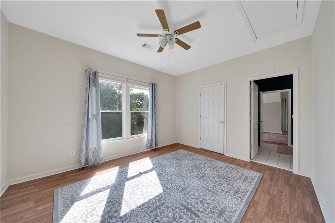
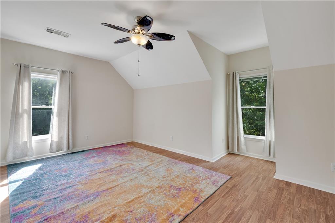
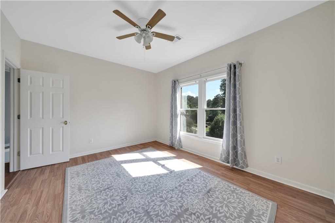
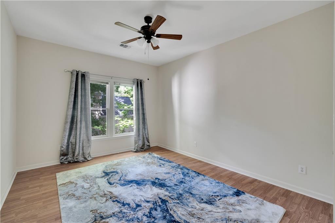
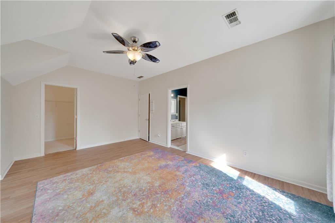
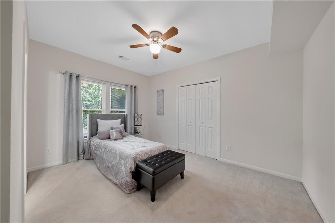
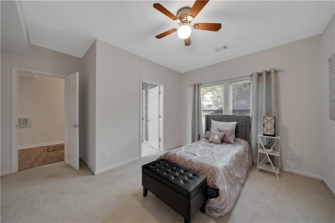
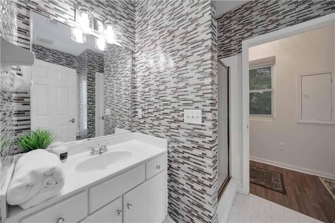
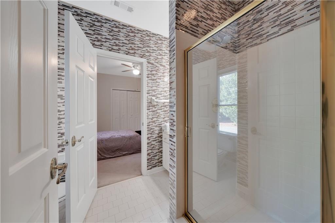
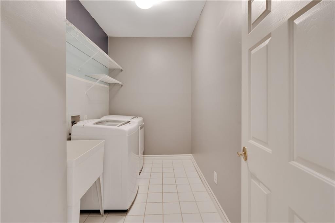
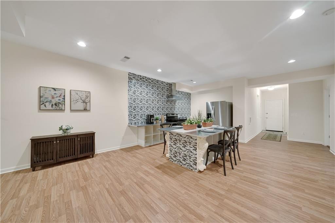
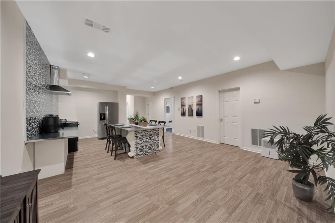
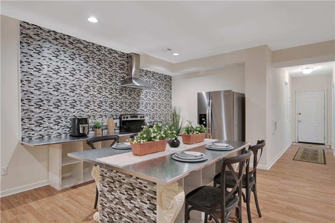
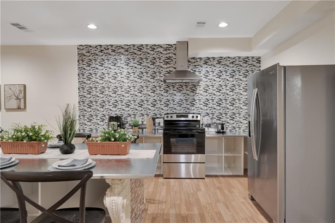
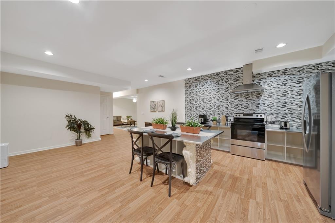
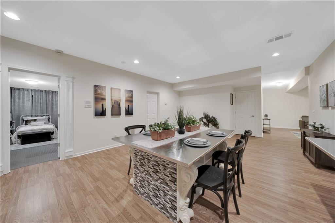
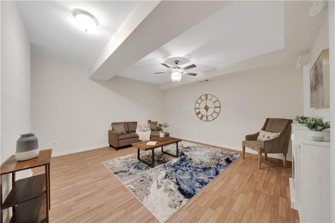
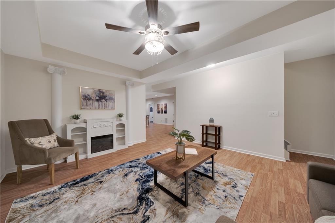
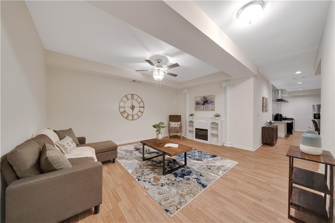
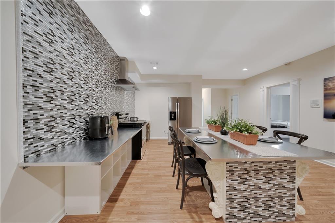
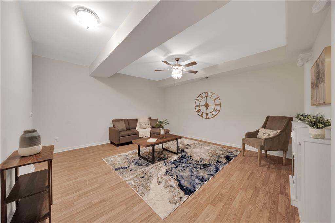
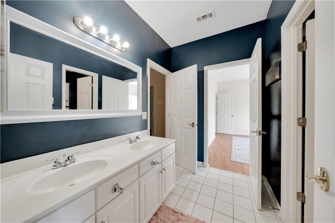
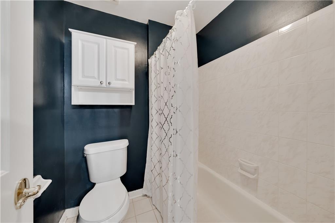
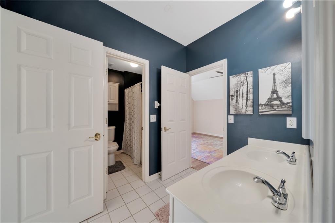
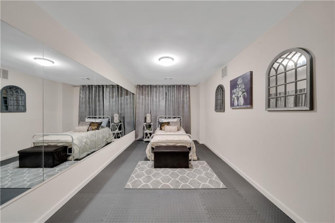
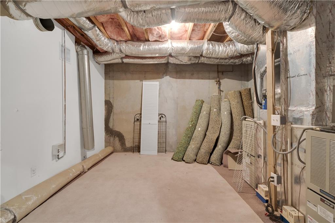
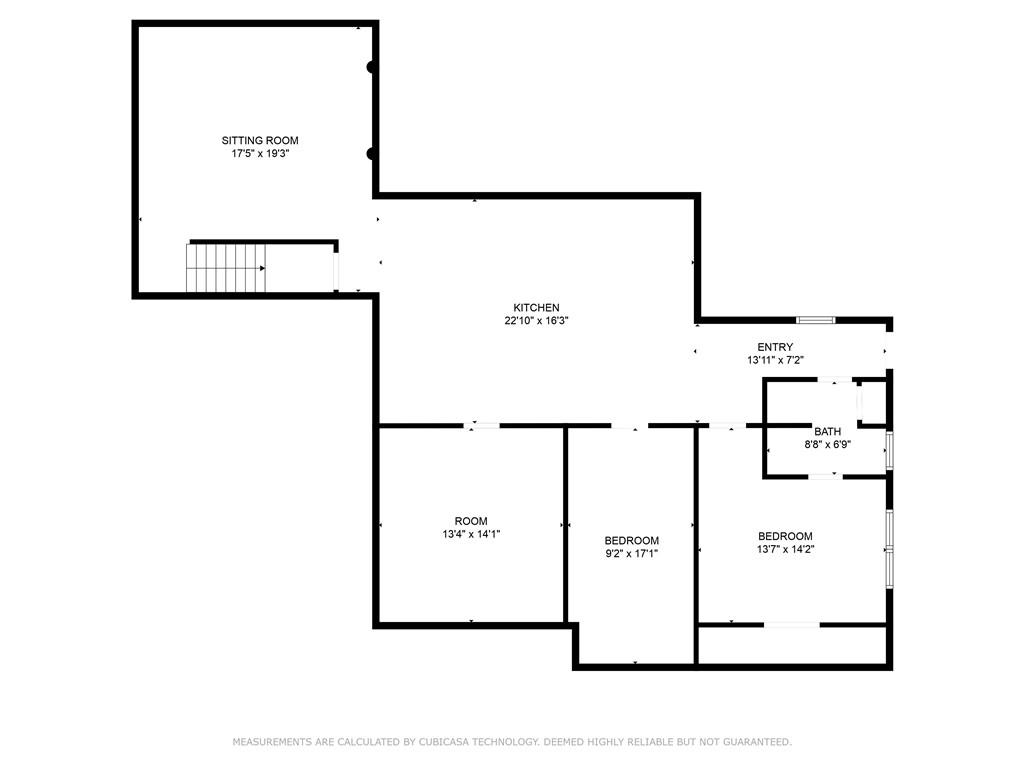
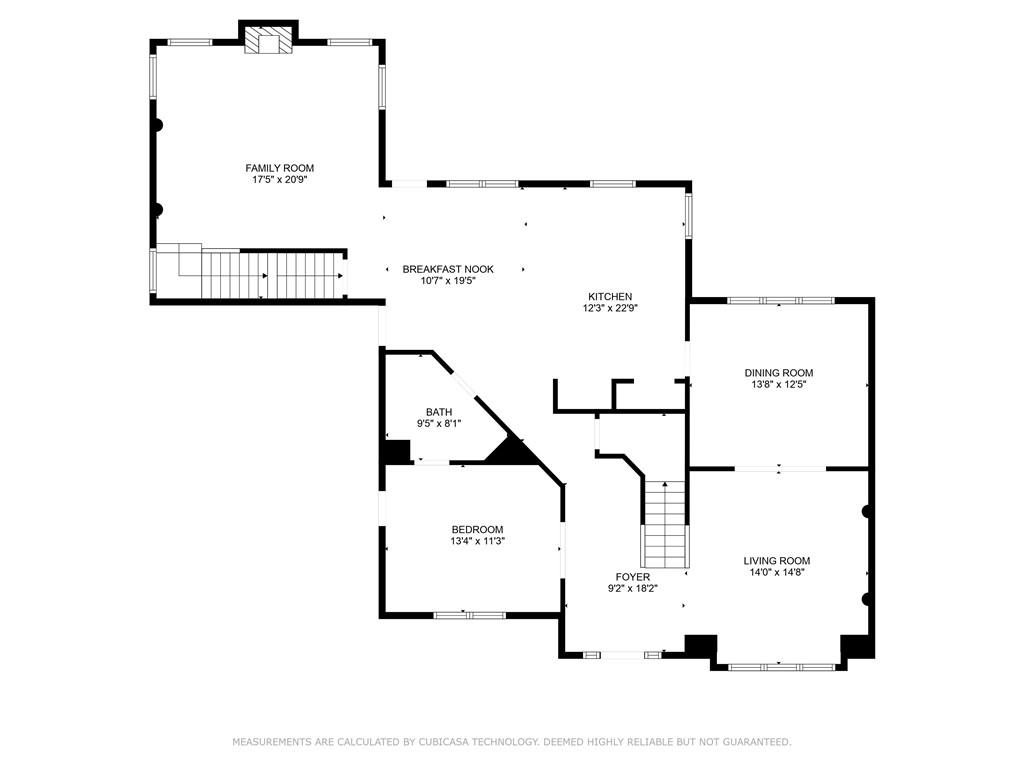
 Listings identified with the FMLS IDX logo come from
FMLS and are held by brokerage firms other than the owner of this website. The
listing brokerage is identified in any listing details. Information is deemed reliable
but is not guaranteed. If you believe any FMLS listing contains material that
infringes your copyrighted work please
Listings identified with the FMLS IDX logo come from
FMLS and are held by brokerage firms other than the owner of this website. The
listing brokerage is identified in any listing details. Information is deemed reliable
but is not guaranteed. If you believe any FMLS listing contains material that
infringes your copyrighted work please