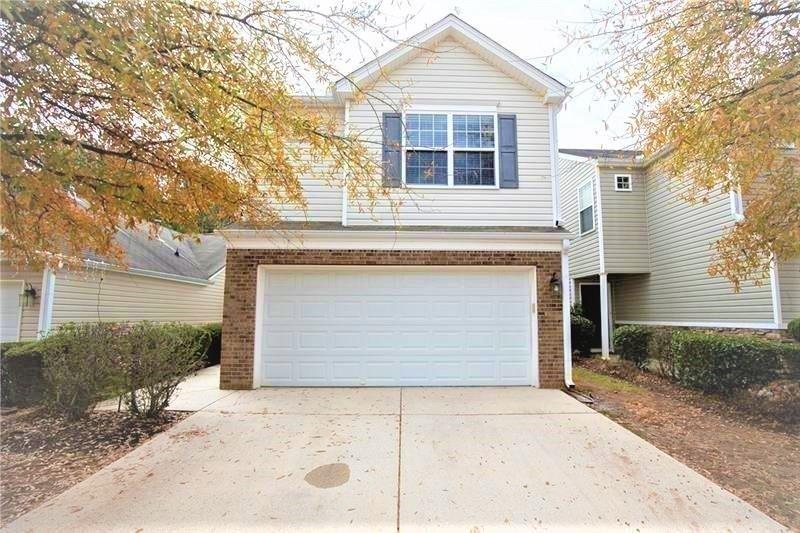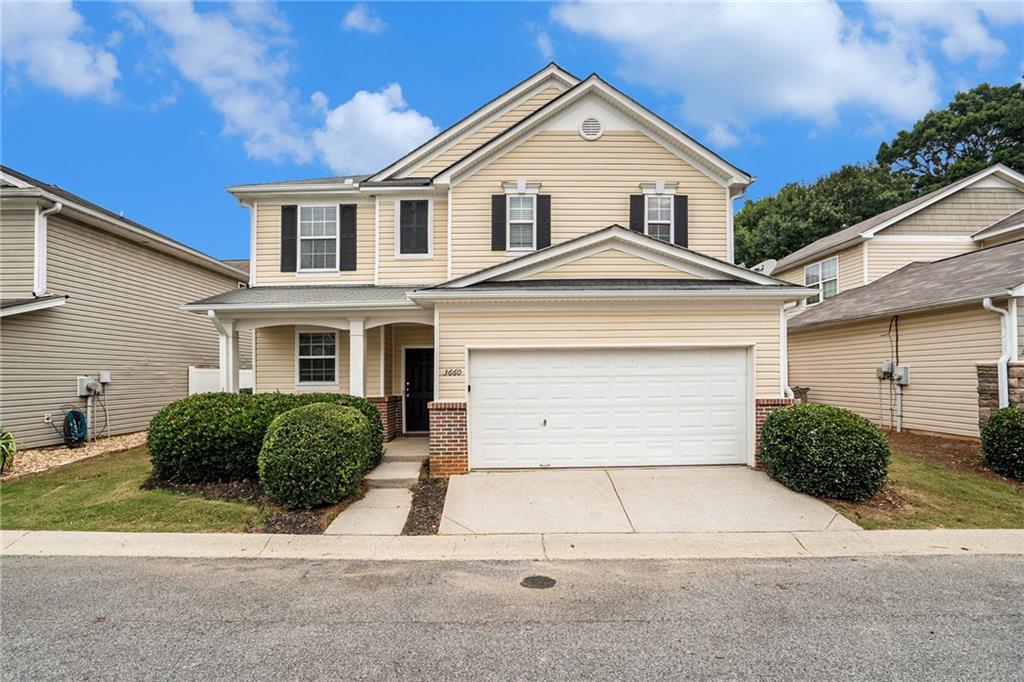3430 Maple Valley Drive Cumming GA 30040, MLS# 408598432
Cumming, GA 30040
- 3Beds
- 2Full Baths
- N/AHalf Baths
- N/A SqFt
- 1999Year Built
- 0.03Acres
- MLS# 408598432
- Residential
- Single Family Residence
- Pending
- Approx Time on Market22 days
- AreaN/A
- CountyForsyth - GA
- Subdivision Hutchinson Pointe
Overview
Amazing opportunity! Immaculately maintained, one level, three bedroom, two bath gem on exceptional cul-de-sac lot. Landscaped side and wooded back are both private with no houses. Open floor plan, lots of natural light. New roof, new windows and sliding glass door, stove and refrigerator, newer HW heater, plantation shutters and new glass door shade. Refrigerator, Washer and Dryer included! One car garage with new keypad opener. Sought-after swim/ tennis/playground rental cap community of Hutchinson Pointe, minutes to Northside Hospital Cumming, Collection at Forsyth, Halcyon, restaurants, shopping, GA400. Won't last!
Association Fees / Info
Hoa: Yes
Hoa Fees Frequency: Annually
Hoa Fees: 710
Community Features: Homeowners Assoc, Public Transportation, Near Trails/Greenway, Playground, Street Lights, Tennis Court(s), Near Schools, Pool, Near Shopping
Association Fee Includes: Maintenance Grounds, Swim
Bathroom Info
Main Bathroom Level: 2
Total Baths: 2.00
Fullbaths: 2
Room Bedroom Features: Master on Main
Bedroom Info
Beds: 3
Building Info
Habitable Residence: No
Business Info
Equipment: None
Exterior Features
Fence: None
Patio and Porch: Patio
Exterior Features: Garden
Road Surface Type: Asphalt
Pool Private: No
County: Forsyth - GA
Acres: 0.03
Pool Desc: None
Fees / Restrictions
Financial
Original Price: $340,000
Owner Financing: No
Garage / Parking
Parking Features: Garage, Garage Door Opener, Attached, Garage Faces Front, Level Driveway
Green / Env Info
Green Energy Generation: None
Handicap
Accessibility Features: Accessible Bedroom, Accessible Doors, Accessible Entrance, Common Area, Accessible Washer/Dryer, Accessible Closets, Accessible Hallway(s), Central Living Area, Accessible Full Bath, Accessible Kitchen
Interior Features
Security Ftr: Fire Alarm, Smoke Detector(s)
Fireplace Features: None
Levels: One
Appliances: Dishwasher, Disposal, Refrigerator, Gas Water Heater, Microwave, Washer, Dryer, Gas Range
Laundry Features: Laundry Room, Main Level
Interior Features: High Speed Internet, High Ceilings 9 ft Main
Flooring: Carpet, Vinyl
Spa Features: None
Lot Info
Lot Size Source: Public Records
Lot Features: Cul-De-Sac, Landscaped, Level, Private, Front Yard
Lot Size: 35x60x33x59
Misc
Property Attached: No
Home Warranty: No
Open House
Other
Other Structures: None
Property Info
Construction Materials: Vinyl Siding
Year Built: 1,999
Property Condition: Resale
Roof: Composition
Property Type: Residential Detached
Style: Ranch
Rental Info
Land Lease: No
Room Info
Kitchen Features: Laminate Counters, Breakfast Bar, Cabinets White, View to Family Room
Room Master Bathroom Features: Shower Only
Room Dining Room Features: Open Concept
Special Features
Green Features: None
Special Listing Conditions: None
Special Circumstances: Agent Related to Seller
Sqft Info
Building Area Total: 1189
Building Area Source: Public Records
Tax Info
Tax Amount Annual: 14224
Tax Year: 2,024
Tax Parcel Letter: 129-000-505
Unit Info
Utilities / Hvac
Cool System: Ceiling Fan(s), Central Air
Electric: 110 Volts
Heating: Central
Utilities: Cable Available, Sewer Available, Water Available, Electricity Available, Natural Gas Available, Phone Available, Underground Utilities
Sewer: Public Sewer
Waterfront / Water
Water Body Name: None
Water Source: Public
Waterfront Features: None
Directions
Use GPS.Listing Provided courtesy of Coldwell Banker Realty
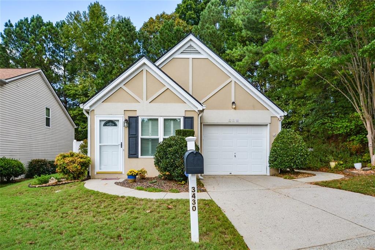
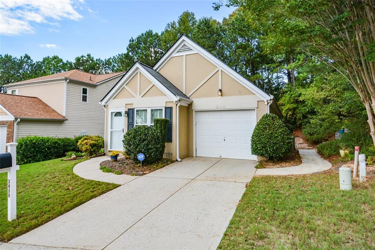
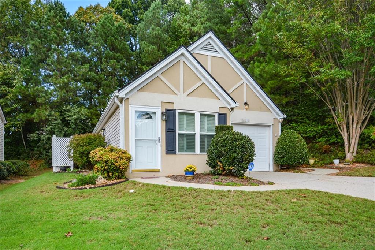
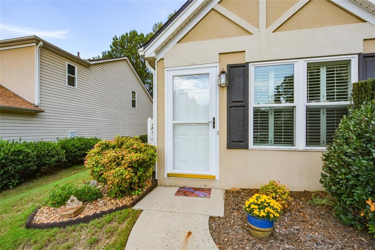
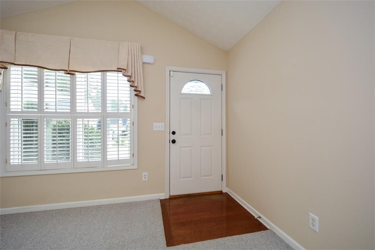
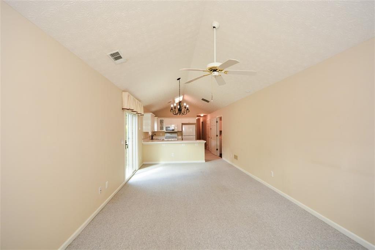
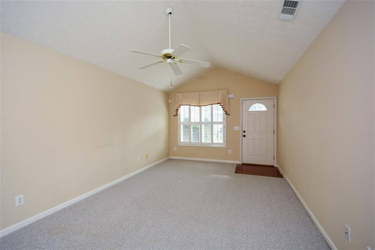
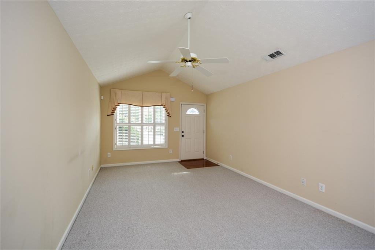
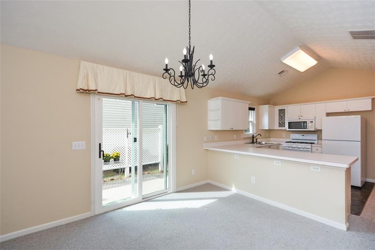
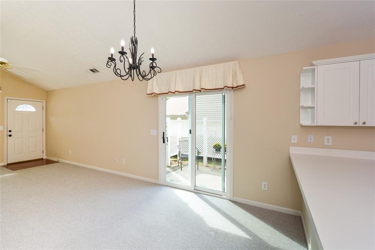

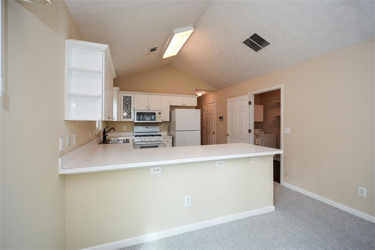
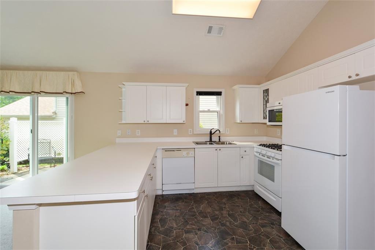
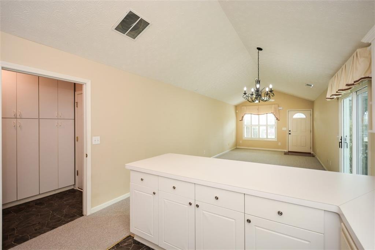
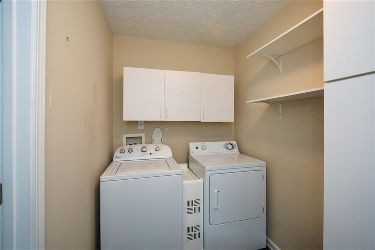
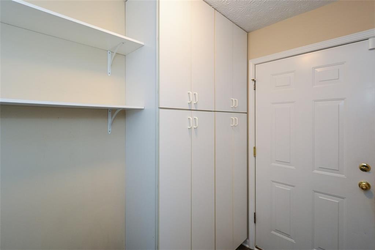
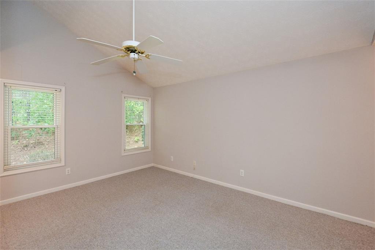
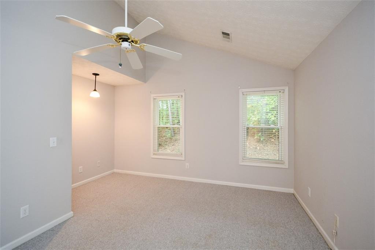
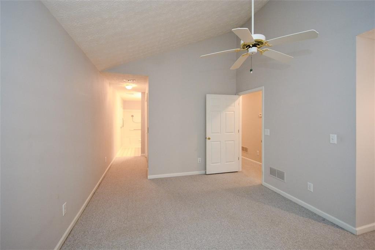
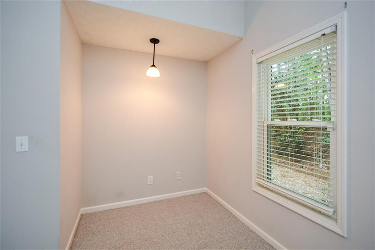
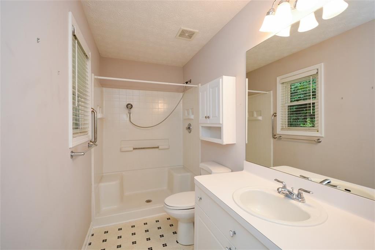
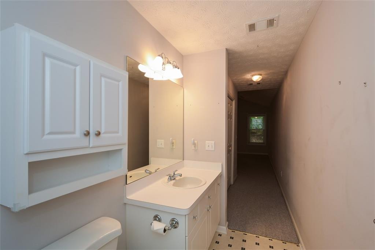
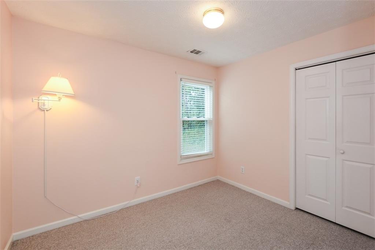
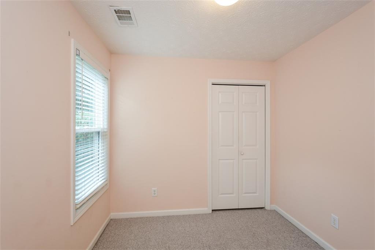
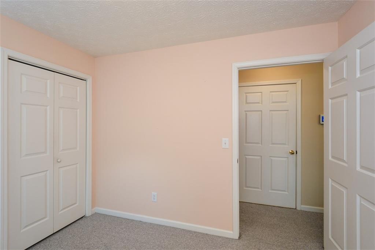
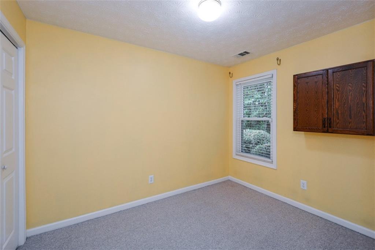
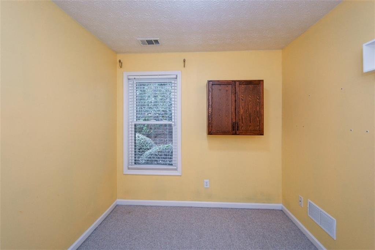
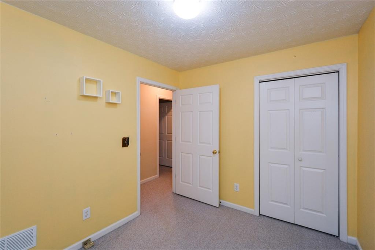
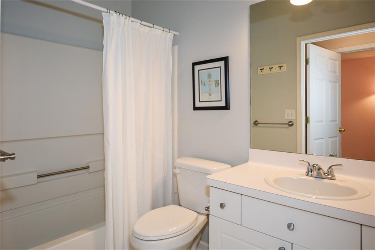
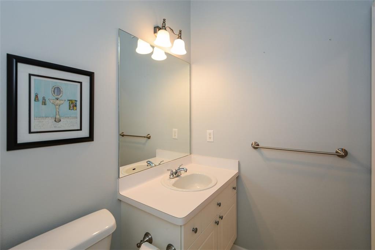
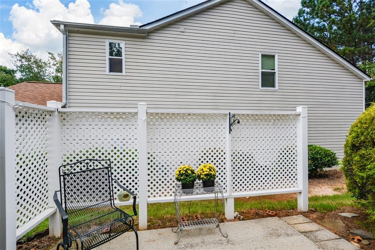
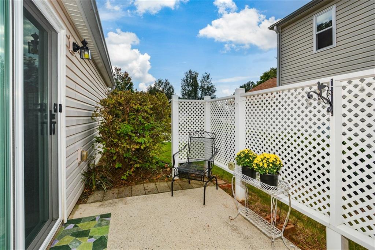
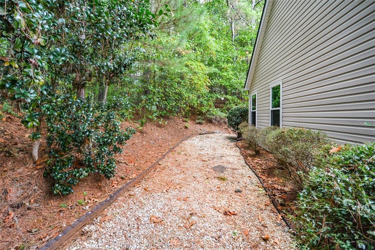
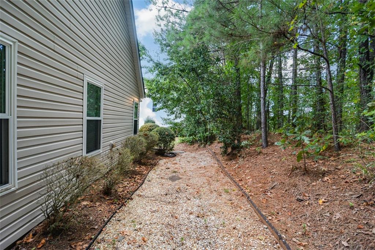
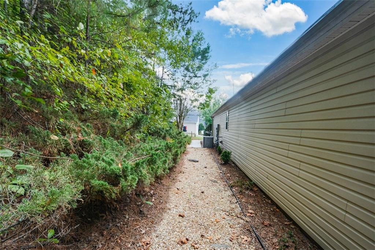
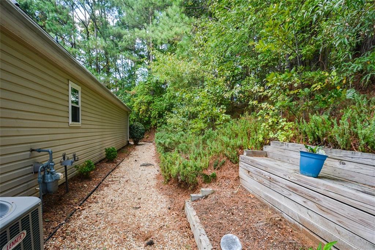
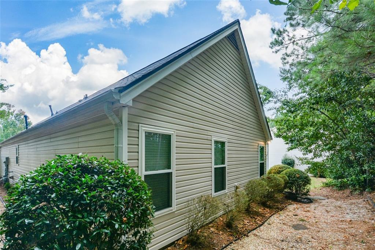
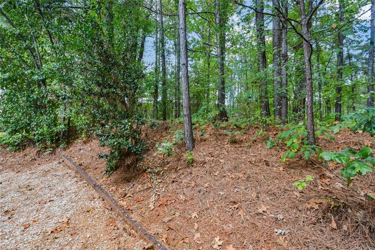
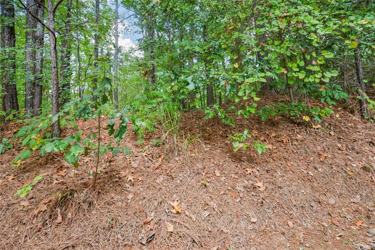

 MLS# 408655848
MLS# 408655848 