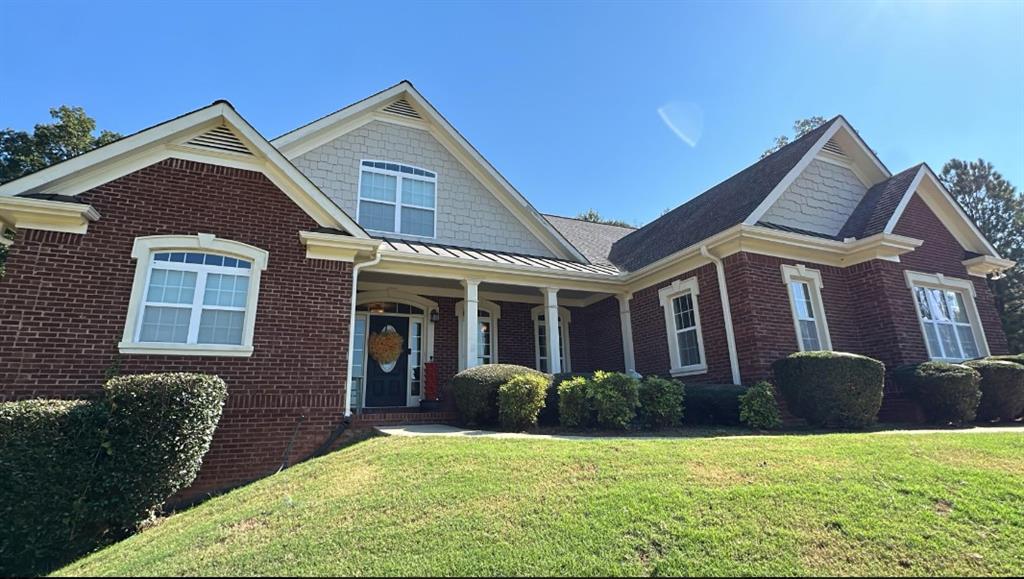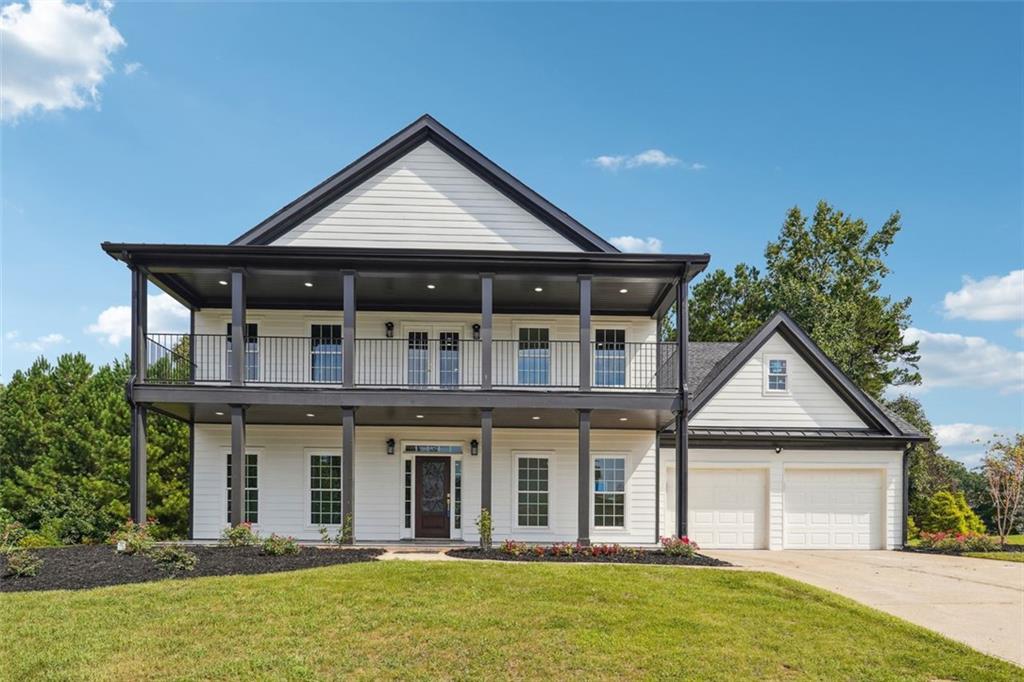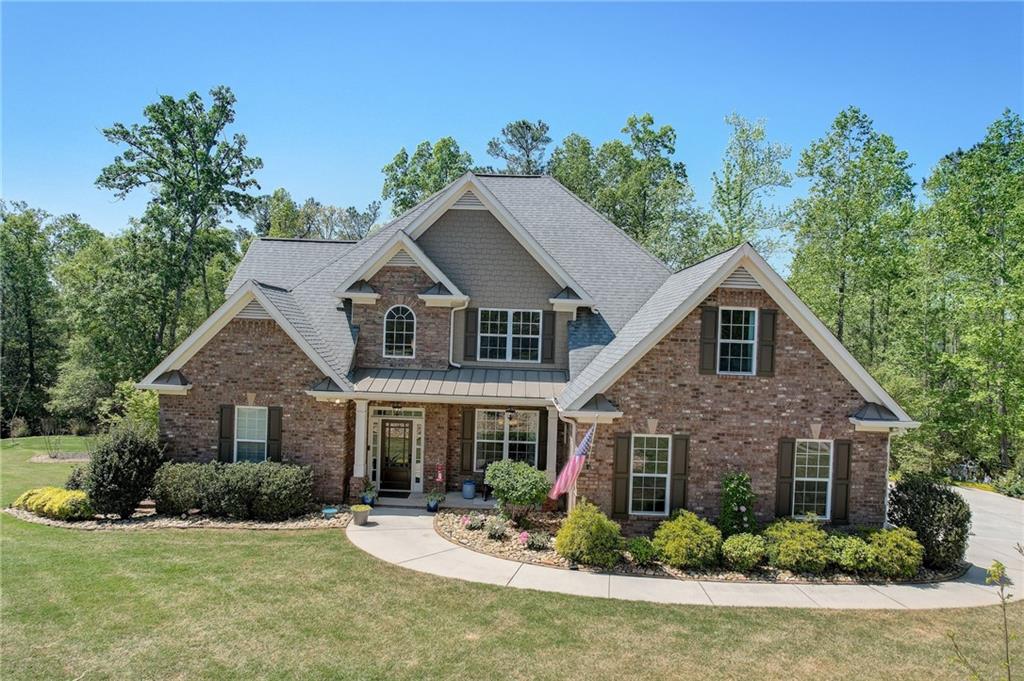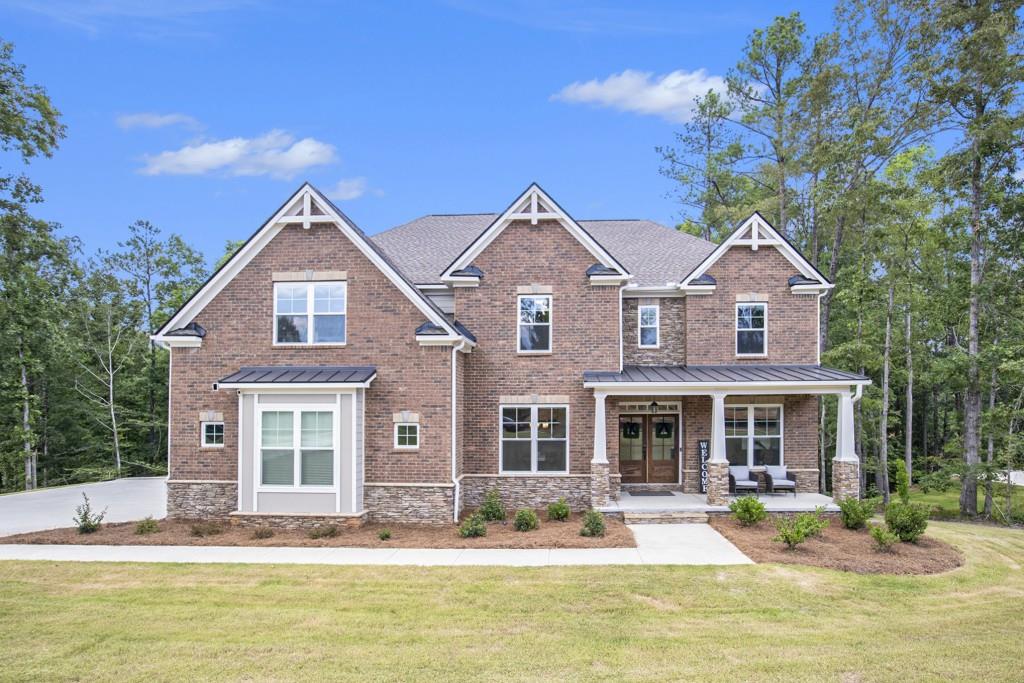3443 Pinemont Drive Douglasville GA 30135, MLS# 408984495
Douglasville, GA 30135
- 5Beds
- 3Full Baths
- 1Half Baths
- N/A SqFt
- 2000Year Built
- 0.51Acres
- MLS# 408984495
- Residential
- Single Family Residence
- Active
- Approx Time on Market15 days
- AreaN/A
- CountyDouglas - GA
- Subdivision Chapel Hills
Overview
Experience luxury living in this executive home, perfectly positioned on a quiet cul-de-sac overlooking the 3rd hole of the Chapel Hills Golf Course. This stunning property spans three levels, offering ample space for comfort and entertainment.The main floor features a grand 2-story foyer, gleaming hardwood floors, formal dining room, office, powder room and an eat-in kitchen that opens to a spacious living room. Step outside to a screened-in porch and wraparound deck, ideal for entertaining.Upstairs, the home features three guest bedrooms, laundry room and an oversized owners suite, complete with a sunroom, sitting area and a spa-like bathroom with a soaking tub, glass shower, double vanity, and a luxury closet.The finished basement includes an in-law suite with a media room, den, kitchenette, full bathroom and an additional office, perfect for guests or work-from-home convenience. Updated mechanicals ensure modern comfort, while the beautifully landscaped backyard provides a serene, private oasis for unwinding.This home is a rare gem - schedule your viewing today!
Open House Info
Openhouse Start Time:
Sunday, November 10th, 2024 @ 6:00 PM
Openhouse End Time:
Sunday, November 10th, 2024 @ 8:00 PM
Openhouse Remarks: Hosted by Mary Tritt and Lisa Parchia at PMG Home Lending
Association Fees / Info
Hoa Fees: 600
Hoa: Yes
Hoa Fees Frequency: Annually
Hoa Fees: 600
Community Features: Clubhouse, Country Club, Golf, Homeowners Assoc, Lake, Near Schools, Near Shopping, Playground, Pool, Restaurant, Sidewalks, Tennis Court(s)
Hoa Fees Frequency: Annually
Bathroom Info
Halfbaths: 1
Total Baths: 4.00
Fullbaths: 3
Room Bedroom Features: Oversized Master, Sitting Room
Bedroom Info
Beds: 5
Building Info
Habitable Residence: No
Business Info
Equipment: Irrigation Equipment
Exterior Features
Fence: Back Yard, Fenced, Wrought Iron
Patio and Porch: Covered, Deck, Front Porch, Rear Porch
Exterior Features: Lighting, Private Entrance, Private Yard, Rain Gutters
Road Surface Type: Asphalt, Paved
Pool Private: No
County: Douglas - GA
Acres: 0.51
Pool Desc: None
Fees / Restrictions
Financial
Original Price: $699,900
Owner Financing: No
Garage / Parking
Parking Features: Garage
Green / Env Info
Green Energy Generation: None
Handicap
Accessibility Features: None
Interior Features
Security Ftr: Carbon Monoxide Detector(s), Fire Alarm, Security Lights, Security System Leased, Smoke Detector(s)
Fireplace Features: Factory Built, Great Room
Levels: Two
Appliances: Dishwasher, Dryer, Gas Cooktop, Microwave, Refrigerator, Self Cleaning Oven, Washer
Laundry Features: Laundry Room, Upper Level
Interior Features: Bookcases, Coffered Ceiling(s), Crown Molding, Disappearing Attic Stairs, Entrance Foyer 2 Story, High Ceilings 9 ft Lower, High Ceilings 9 ft Upper, High Ceilings 10 ft Main, High Speed Internet, Tray Ceiling(s), Walk-In Closet(s)
Flooring: Carpet, Ceramic Tile, Hardwood
Spa Features: None
Lot Info
Lot Size Source: Public Records
Lot Features: Back Yard, Cul-De-Sac, Front Yard, Level, Landscaped
Lot Size: 163x216x257x28x14
Misc
Property Attached: No
Home Warranty: No
Open House
Other
Other Structures: None
Property Info
Construction Materials: Brick 3 Sides, HardiPlank Type
Year Built: 2,000
Property Condition: Resale
Roof: Composition
Property Type: Residential Detached
Style: Traditional
Rental Info
Land Lease: No
Room Info
Kitchen Features: Eat-in Kitchen, Kitchen Island, Pantry Walk-In, Solid Surface Counters, View to Family Room, Wine Rack
Room Master Bathroom Features: Separate His/Hers,Separate Tub/Shower,Whirlpool Tu
Room Dining Room Features: Seats 12+,Separate Dining Room
Special Features
Green Features: None
Special Listing Conditions: None
Special Circumstances: None
Sqft Info
Building Area Total: 4339
Building Area Source: Agent Measured
Tax Info
Tax Amount Annual: 5723
Tax Year: 2,023
Tax Parcel Letter: 7015-00-5-0-044
Unit Info
Utilities / Hvac
Cool System: Ceiling Fan(s), Central Air, Multi Units, Zoned
Electric: 220 Volts
Heating: Central, Hot Water, Natural Gas, Zoned
Utilities: Cable Available, Electricity Available, Natural Gas Available, Phone Available, Sewer Available, Underground Utilities, Water Available
Sewer: Public Sewer
Waterfront / Water
Water Body Name: None
Water Source: Public
Waterfront Features: None
Directions
GPSListing Provided courtesy of T Tritt Realty, Llc
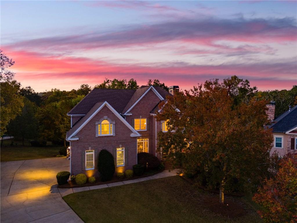
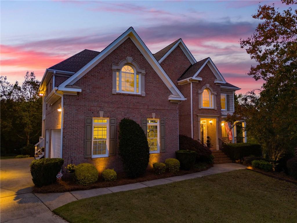
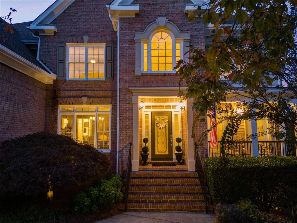
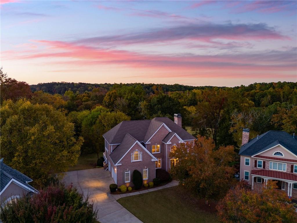
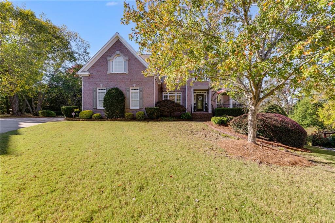
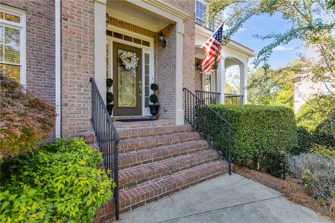
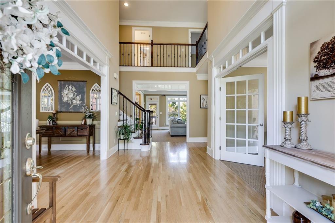
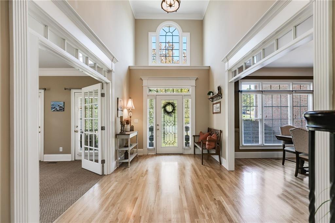
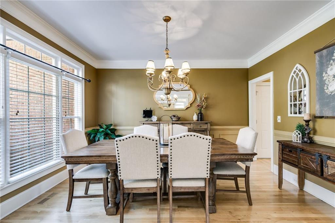
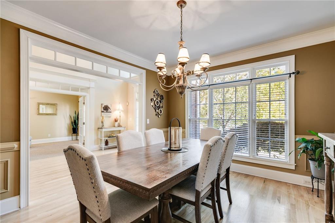
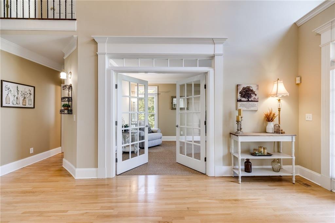
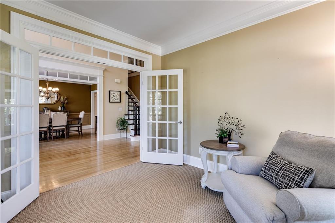
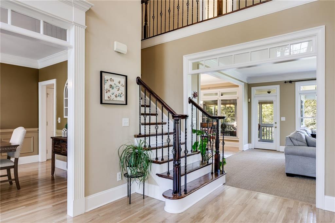
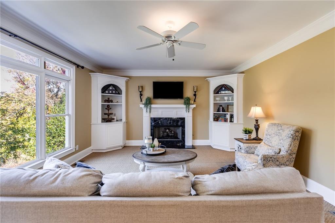
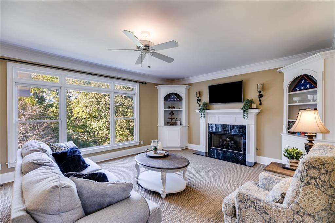
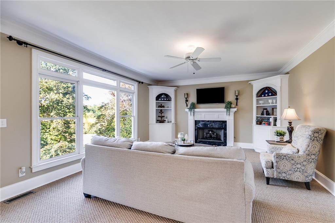
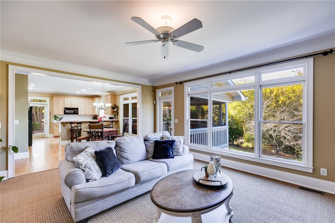
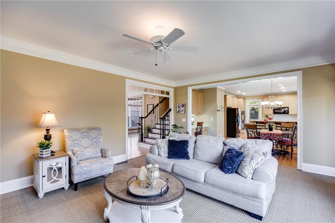
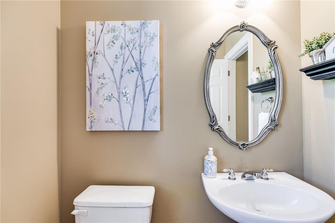
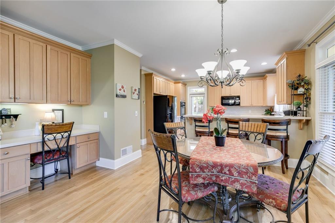
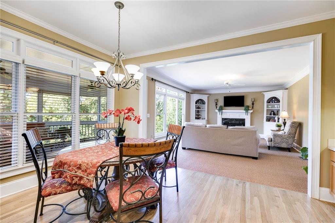
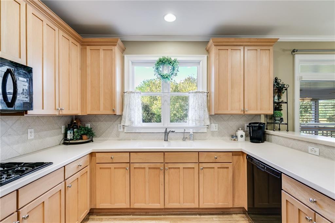
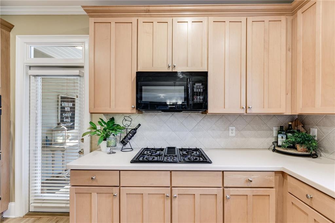
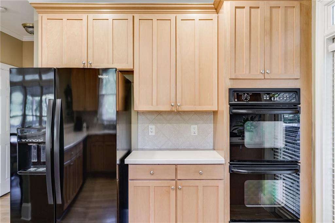
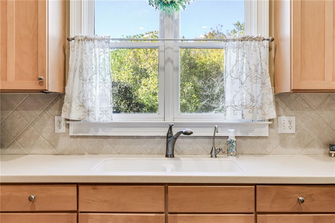
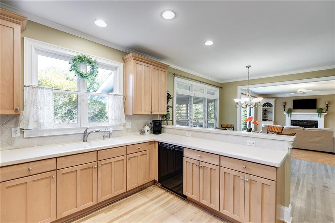
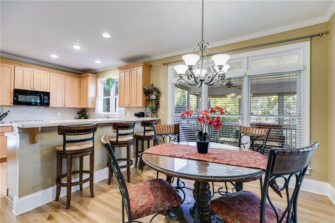
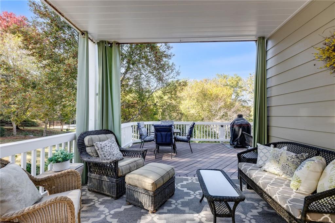
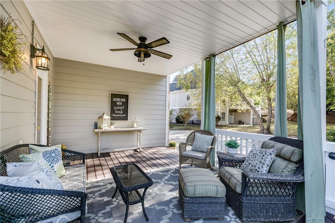
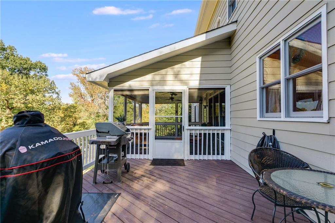
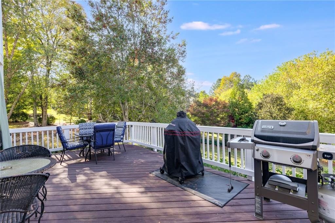
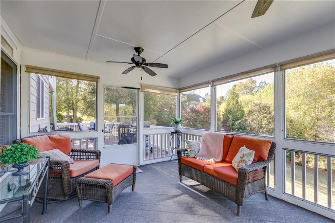
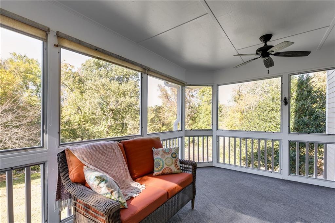
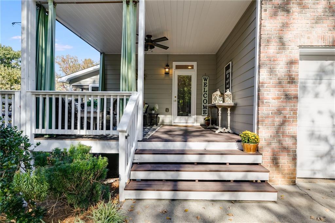
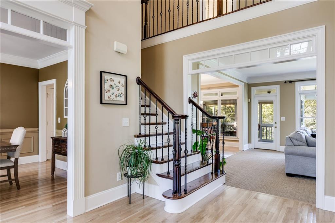
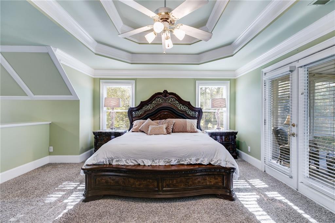
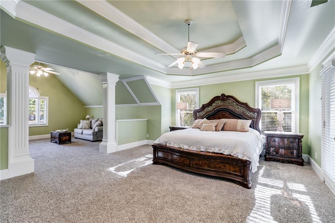
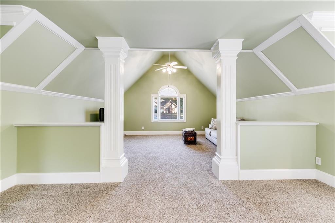
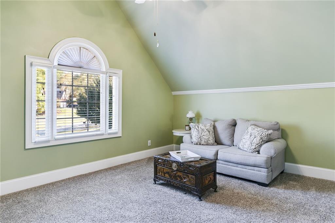
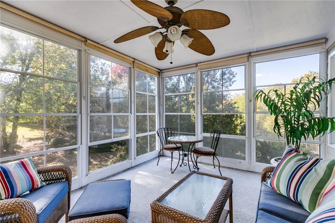
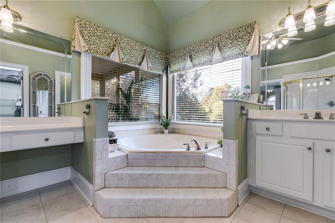
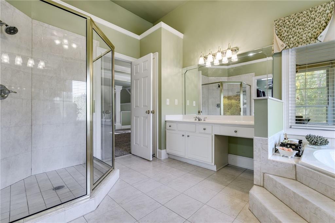
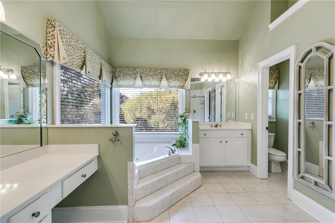
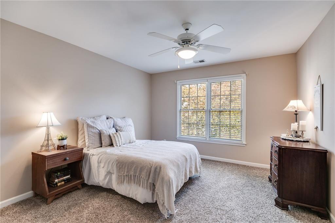
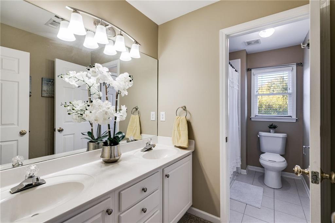
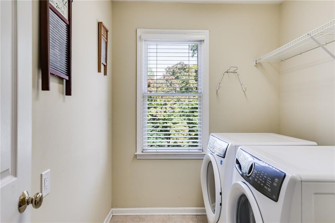
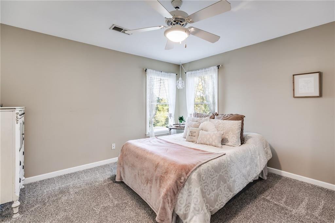
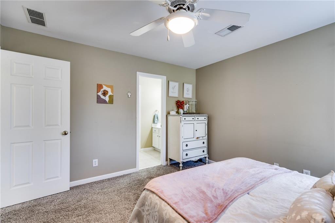
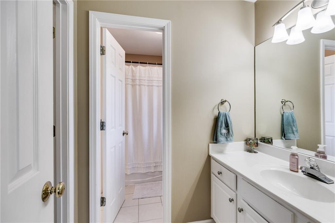
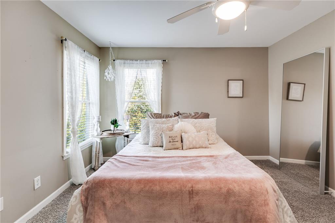
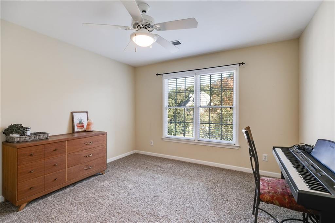
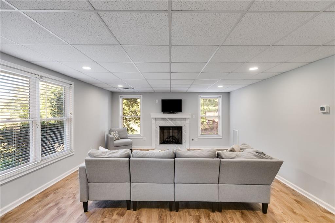
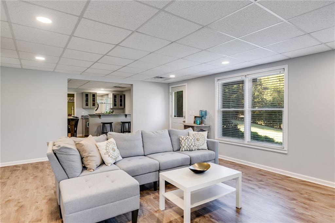
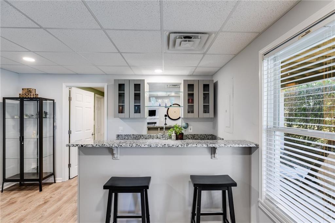
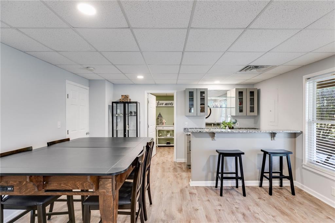
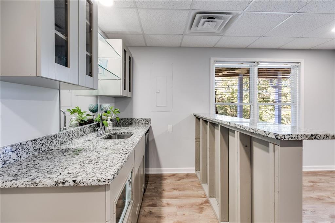
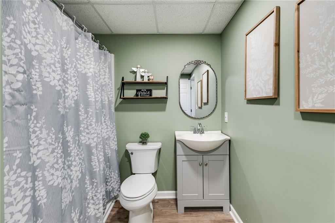
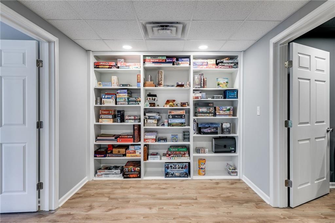
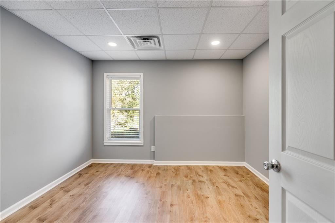
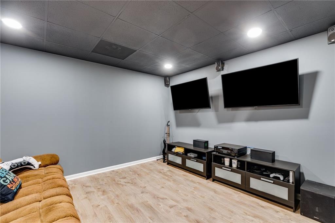
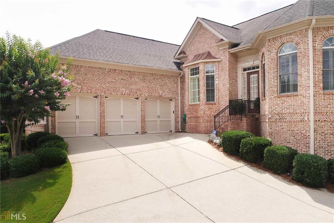
 MLS# 410284033
MLS# 410284033 