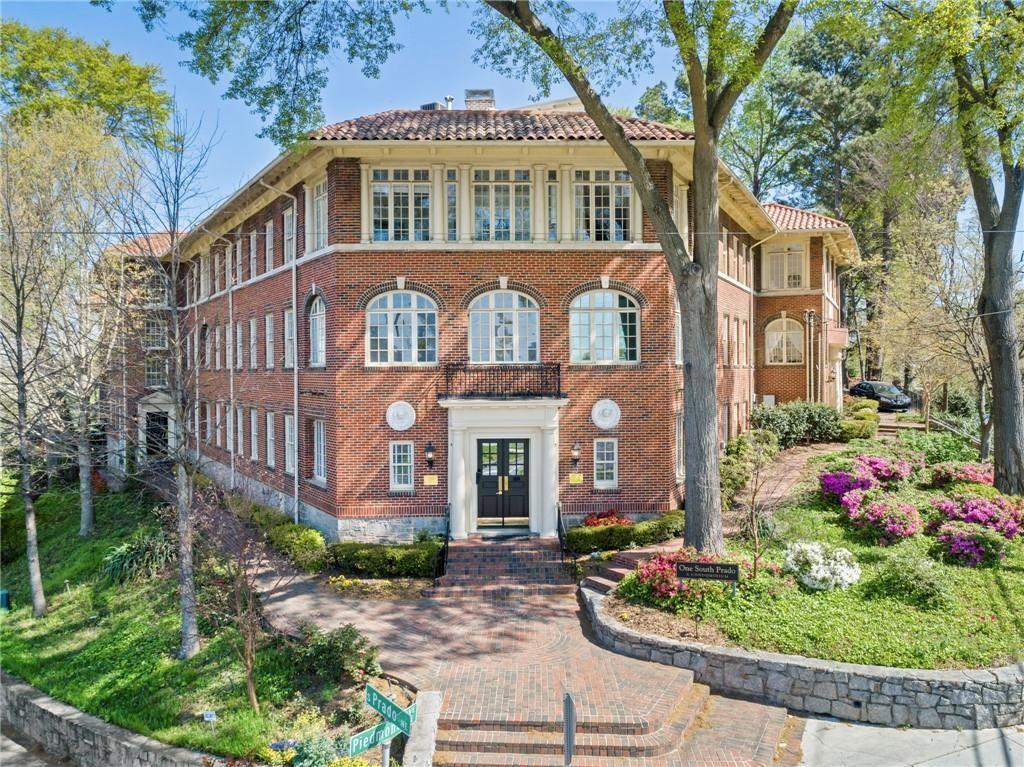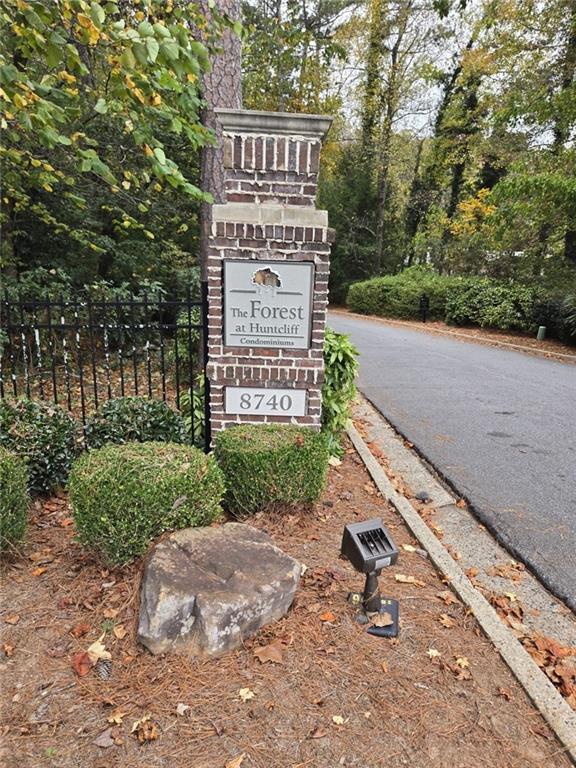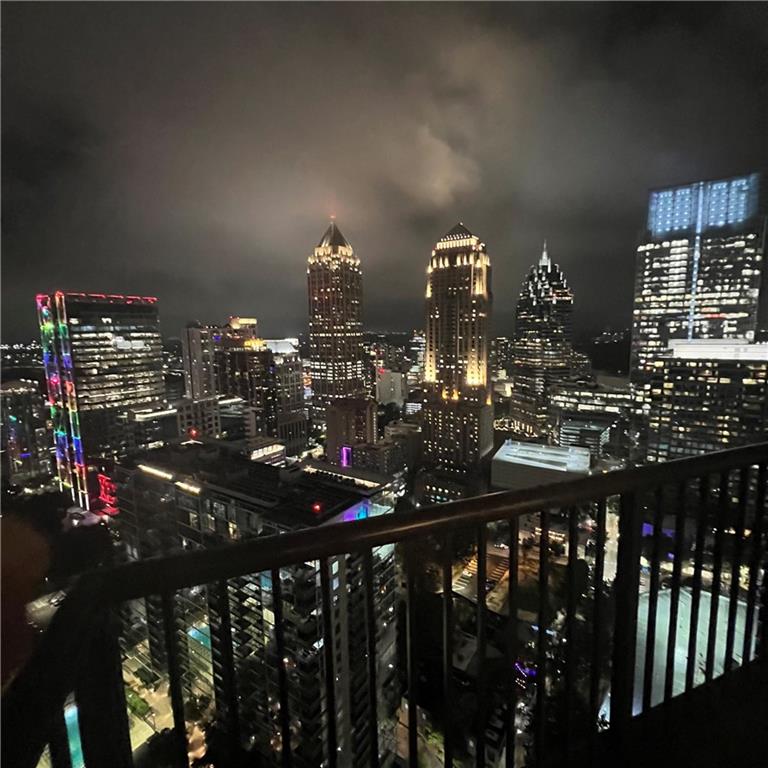3445 Stratford Road UNIT #1904 Atlanta GA 30326, MLS# 407391954
Atlanta, GA 30326
- 2Beds
- 2Full Baths
- N/AHalf Baths
- N/A SqFt
- 2006Year Built
- 0.03Acres
- MLS# 407391954
- Rental
- Condominium
- Active
- Approx Time on Market1 month, 10 days
- AreaN/A
- CountyFulton - GA
- Subdivision Paramount At Buckhead
Overview
This high-rise unit in Buckhead boasts a fresh, clean look and is practically brand new. It offers some of the best amenities in the area, including a 24-hour concierge, swimming pool, tennis courts, gym, indoor and outdoor movie theaters, multiple business centers, a grilling area, and on-site valet service. Conveniently located just steps away from Lenox Square, Phipps Plaza, and fine dining restaurants, this model unit features stunning hardwood floors, custom built-ins by California Closets, elegant lighting details, window treatments, granite countertops, stainless steel appliances, and more.With a seamless blend of modern comfort and a prime location, this unit provides an unparalleled living experience. Its luxurious features and proximity to shopping and dining make it a must-see for anyone seeking a vibrant lifestyle in Buckhead.
Association Fees / Info
Hoa: No
Community Features: Business Center, Catering Kitchen, Concierge, Dog Park, Fitness Center, Homeowners Assoc, Near Public Transport, Near Shopping, Park, Pool, Tennis Court(s), Wine Storage
Pets Allowed: No
Bathroom Info
Main Bathroom Level: 2
Total Baths: 2.00
Fullbaths: 2
Room Bedroom Features: Master on Main, Roommate Floor Plan
Bedroom Info
Beds: 2
Building Info
Habitable Residence: No
Business Info
Equipment: None
Exterior Features
Fence: None
Patio and Porch: Covered
Exterior Features: Balcony, Private Entrance, Storage
Road Surface Type: Concrete, Paved
Pool Private: No
County: Fulton - GA
Acres: 0.03
Pool Desc: None
Fees / Restrictions
Financial
Original Price: $3,100
Owner Financing: No
Garage / Parking
Parking Features: Assigned, Covered
Green / Env Info
Handicap
Accessibility Features: None
Interior Features
Security Ftr: Fire Alarm
Fireplace Features: None
Levels: One
Appliances: Dishwasher, Disposal, Double Oven, Dryer, Electric Oven, Electric Range, Electric Water Heater, Microwave, Refrigerator, Washer
Laundry Features: Electric Dryer Hookup, In Kitchen, Laundry Closet
Interior Features: Bookcases, Crown Molding, Double Vanity, Entrance Foyer, High Ceilings 10 ft Lower, High Speed Internet, Tray Ceiling(s), Walk-In Closet(s)
Flooring: Carpet, Hardwood
Spa Features: None
Lot Info
Lot Size Source: Public Records
Lot Features: Other
Lot Size: x
Misc
Property Attached: No
Home Warranty: No
Other
Other Structures: Other
Property Info
Construction Materials: Concrete
Year Built: 2,006
Date Available: 2024-10-04T00:00:00
Furnished: Unfu
Roof: Concrete
Property Type: Residential Lease
Style: High Rise (6 or more stories)
Rental Info
Land Lease: No
Expense Tenant: All Utilities, Cable TV
Lease Term: 12 Months
Room Info
Kitchen Features: Breakfast Bar, Cabinets Stain, Solid Surface Counters, View to Family Room, Wine Rack
Room Master Bathroom Features: Separate Tub/Shower
Room Dining Room Features: Open Concept,Separate Dining Room
Sqft Info
Building Area Total: 1363
Building Area Source: Public Records
Tax Info
Tax Parcel Letter: 17-0045-0001-187-5
Unit Info
Unit: 1904
Utilities / Hvac
Cool System: Ceiling Fan(s), Central Air
Heating: Central, Electric, Forced Air, Zoned
Utilities: Cable Available, Electricity Available, Underground Utilities, Water Available
Waterfront / Water
Water Body Name: None
Waterfront Features: None
Directions
gpsListing Provided courtesy of Homesmart
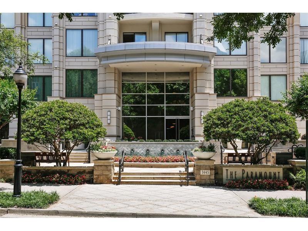
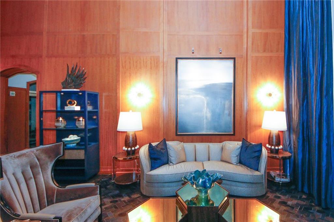
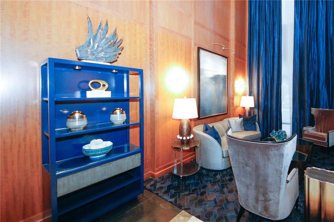
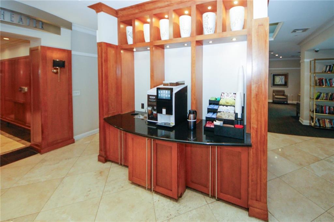
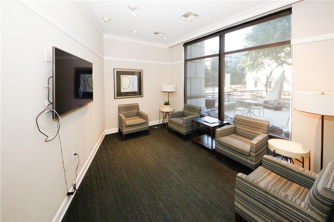
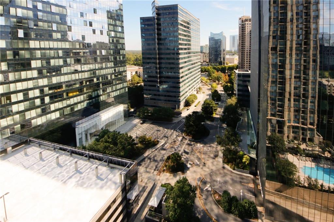
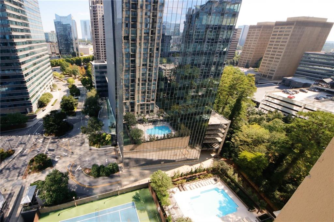
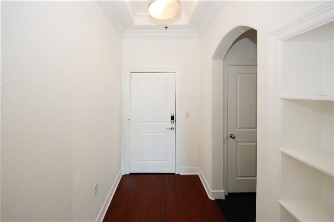
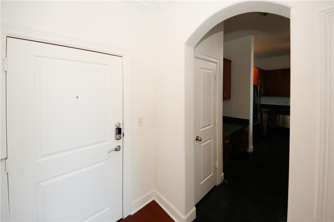
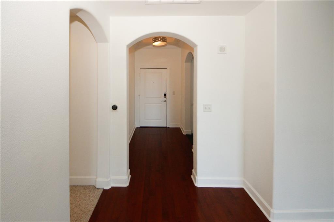
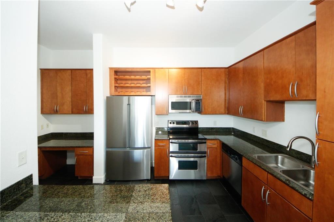
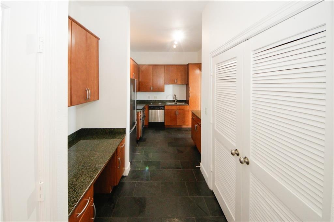
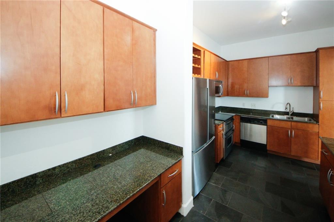
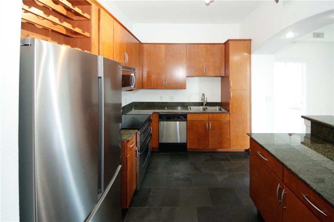
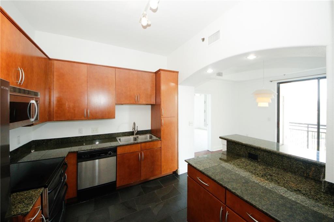
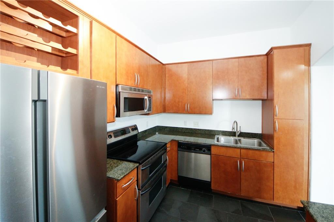
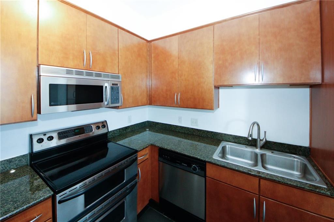
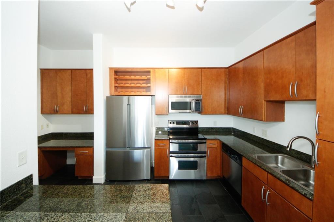
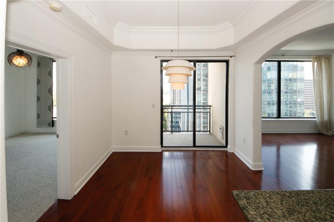
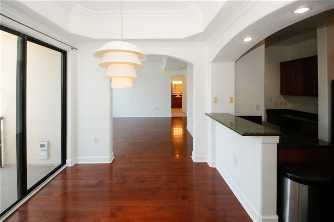
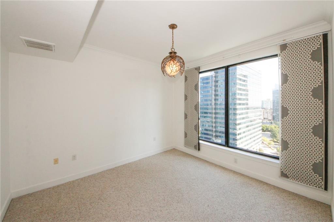
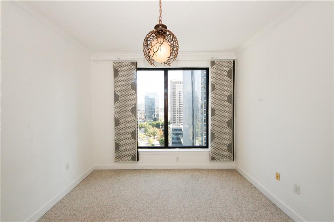
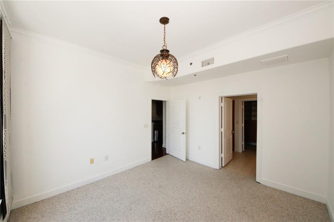
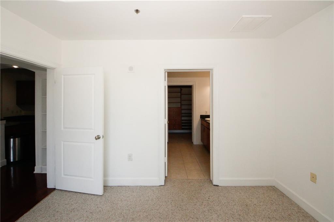
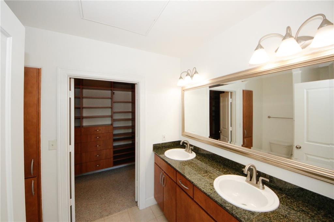
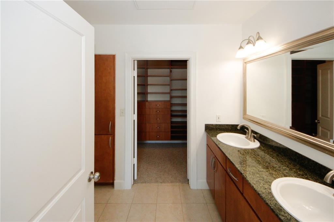
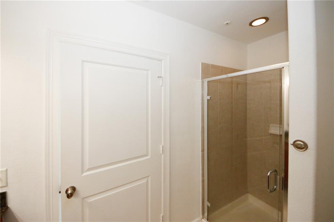
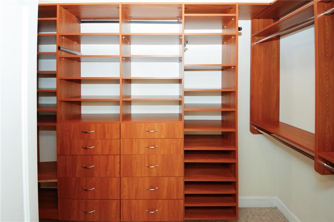
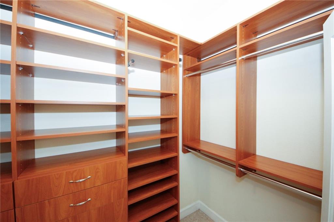
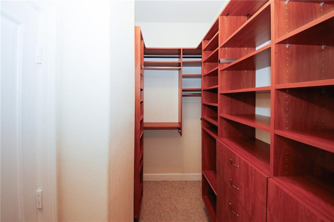
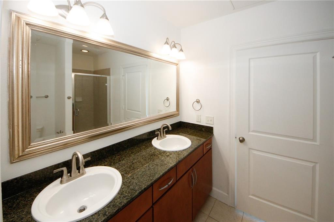
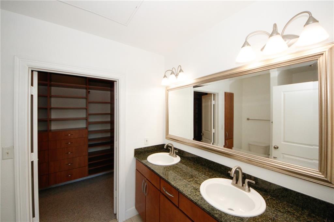
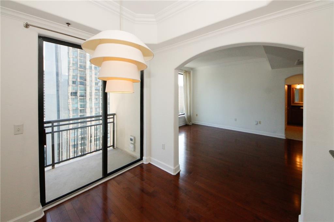
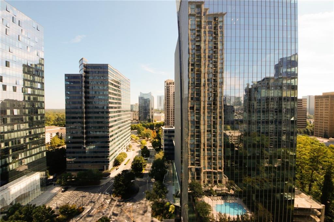
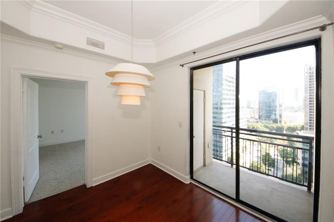
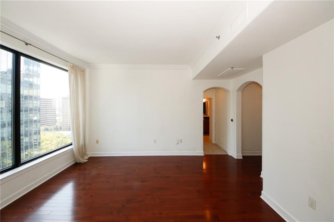
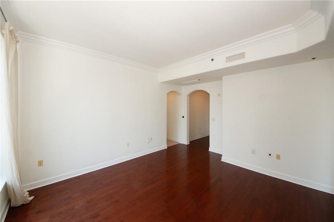
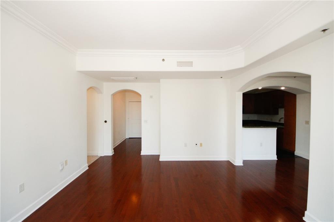
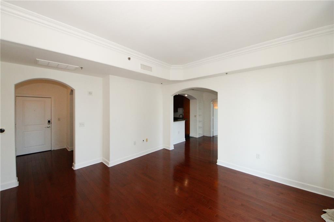
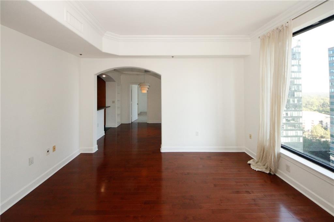
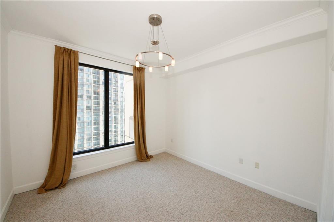
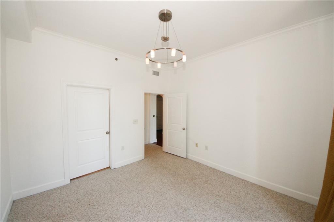
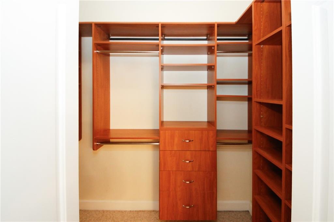
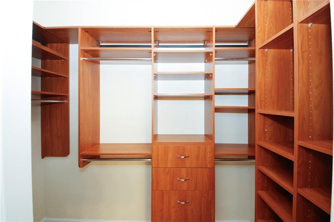
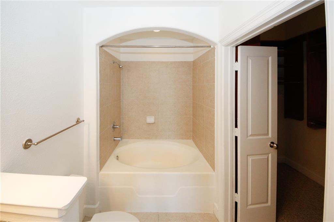
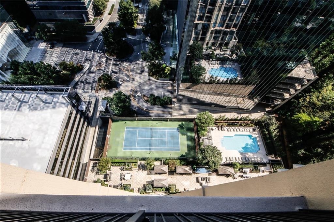
 MLS# 411640431
MLS# 411640431 