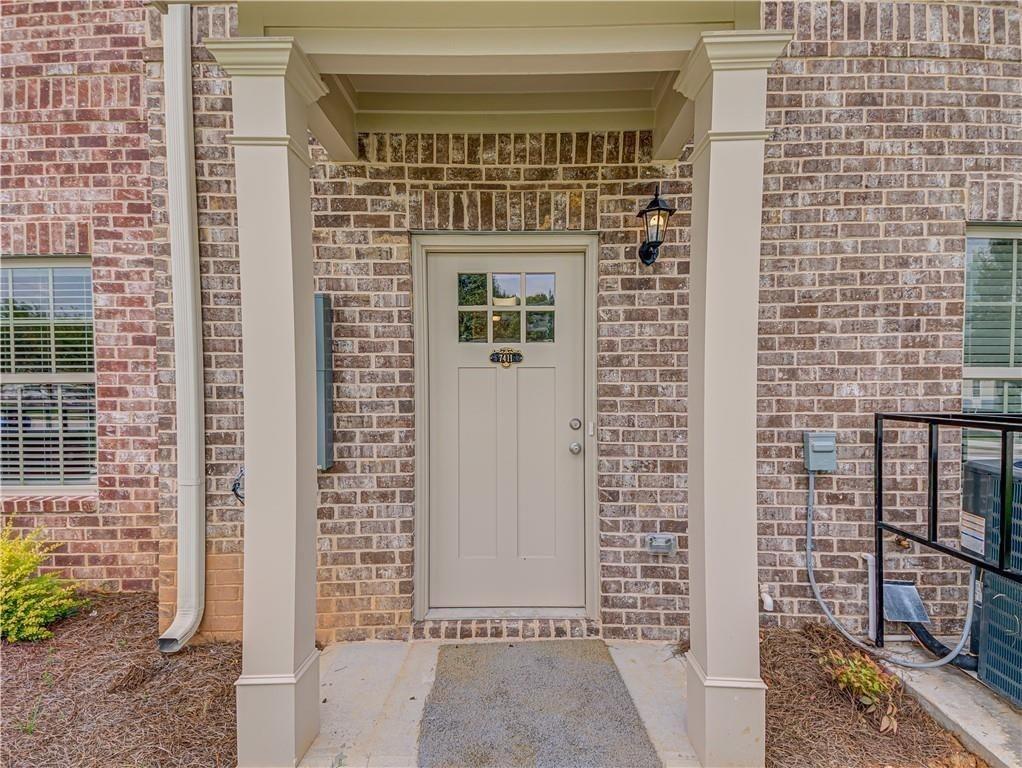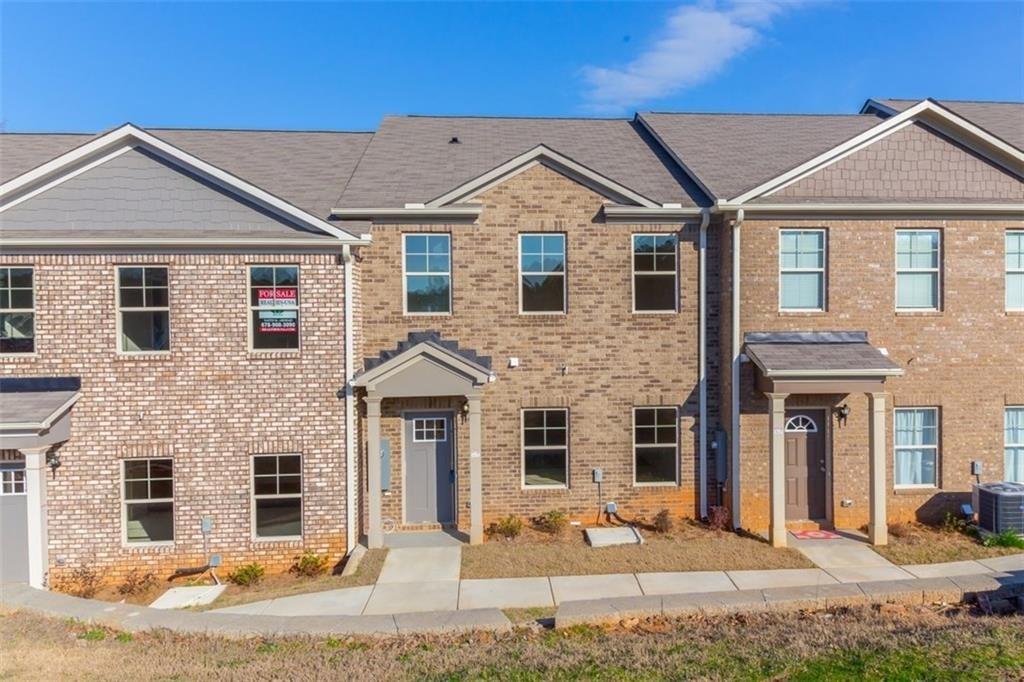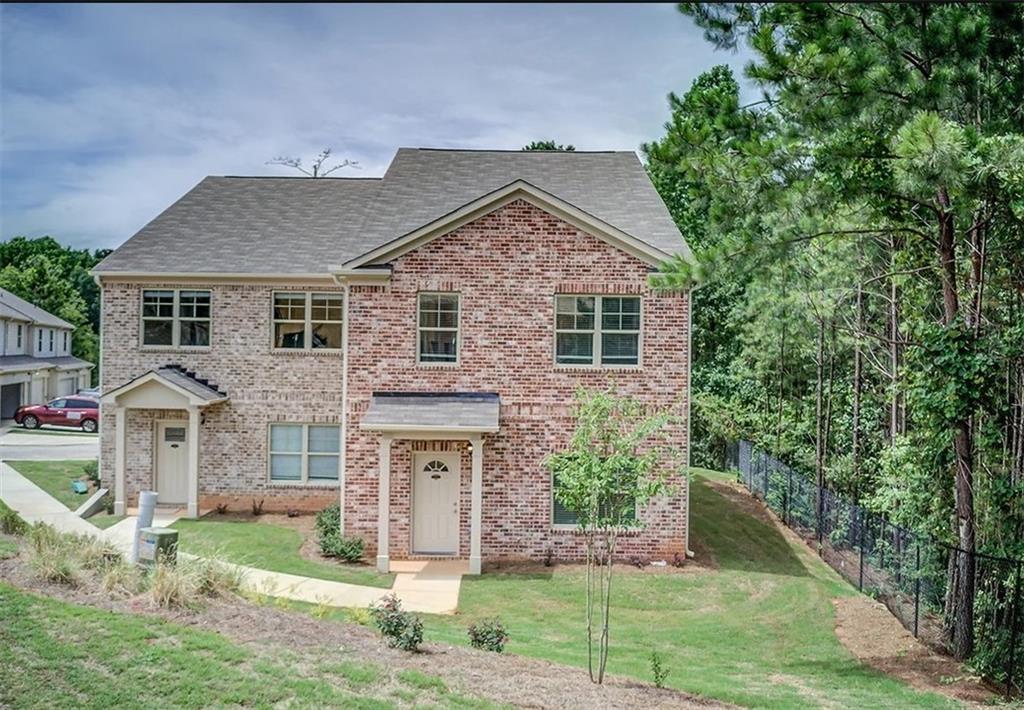3465 Narrow Creek Court Stockbridge GA 30281, MLS# 387369320
Stockbridge, GA 30281
- 3Beds
- 2Full Baths
- 1Half Baths
- N/A SqFt
- 2018Year Built
- 0.06Acres
- MLS# 387369320
- Rental
- Townhouse
- Active
- Approx Time on Market5 months, 9 days
- AreaN/A
- CountyClayton - GA
- Subdivision Peachtree Walk
Overview
Beautiful three sided brick with a two car garage town-home in the heart of Stockbridge. Conveniently located next to major highways I-75 and I-675 this 3 Bed 2.5 bath unit has Granite Counter, Stainless Steel Appliances including Refrigerator, Lush Carpet, and Water Resistant Sustainable Luxury Laminate Flooring in the Kitchen, Dining Room and Bathrooms. Blinds in the Master and Key Pad Entry for Garage. Security gate in rear door and glass storm door on the front as well as HVAC security cage for added protection.
Association Fees / Info
Hoa: No
Community Features: None
Pets Allowed: Yes
Bathroom Info
Halfbaths: 1
Total Baths: 3.00
Fullbaths: 2
Room Bedroom Features: Oversized Master
Bedroom Info
Beds: 3
Building Info
Habitable Residence: Yes
Business Info
Equipment: None
Exterior Features
Fence: Chain Link
Patio and Porch: None
Exterior Features: Private Entrance, Rain Gutters
Road Surface Type: Asphalt, Paved
Pool Private: No
County: Clayton - GA
Acres: 0.06
Pool Desc: None
Fees / Restrictions
Financial
Original Price: $2,500
Owner Financing: Yes
Garage / Parking
Parking Features: Garage
Green / Env Info
Handicap
Accessibility Features: None
Interior Features
Security Ftr: Carbon Monoxide Detector(s), Fire Alarm, Smoke Detector(s)
Fireplace Features: None
Levels: Two
Appliances: Dishwasher, Disposal, Dryer, Electric Range, Electric Water Heater, Refrigerator, Self Cleaning Oven
Laundry Features: Laundry Closet, Upper Level
Interior Features: Crown Molding, Double Vanity, Tray Ceiling(s)
Flooring: Carpet, Laminate, Vinyl
Spa Features: None
Lot Info
Lot Size Source: Public Records
Lot Features: Back Yard
Lot Size: x 22
Misc
Property Attached: No
Home Warranty: Yes
Other
Other Structures: None
Property Info
Construction Materials: Brick 3 Sides, Wood Siding
Year Built: 2,018
Date Available: 2024-06-06T00:00:00
Furnished: Unfu
Roof: Composition, Shingle
Property Type: Residential Lease
Style: Townhouse
Rental Info
Land Lease: Yes
Expense Tenant: All Utilities
Lease Term: 12 Months
Room Info
Kitchen Features: Breakfast Bar, Cabinets Stain, Eat-in Kitchen, Pantry Walk-In, View to Family Room
Room Master Bathroom Features: Double Vanity,Tub/Shower Combo
Room Dining Room Features: Open Concept
Sqft Info
Building Area Total: 1672
Building Area Source: Public Records
Tax Info
Tax Parcel Letter: 12-0073C-00B-015
Unit Info
Utilities / Hvac
Cool System: Ceiling Fan(s), Central Air
Heating: Central, Electric, Heat Pump
Utilities: Cable Available, Electricity Available, Natural Gas Available, Phone Available, Water Available
Waterfront / Water
Water Body Name: None
Waterfront Features: None
Directions
GPSListing Provided courtesy of Main Source Realty, Llc.
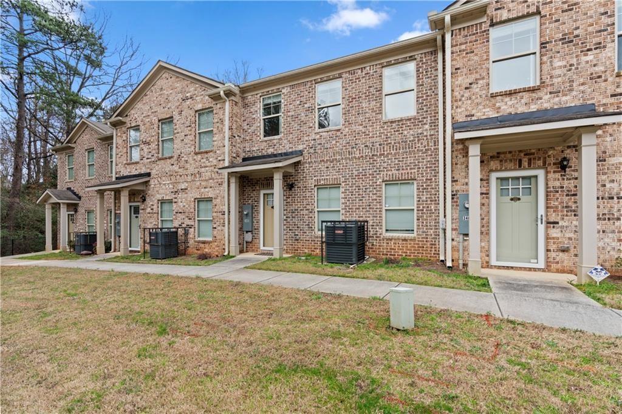
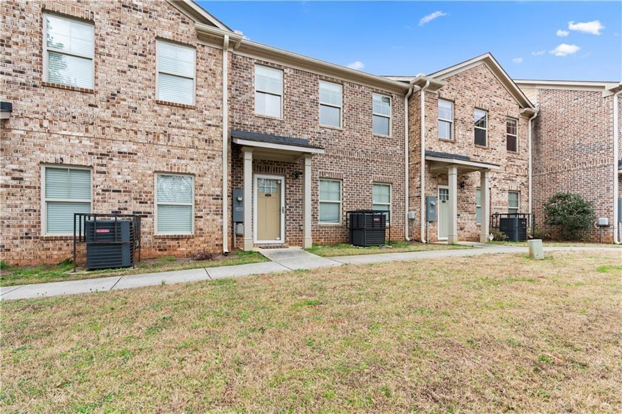
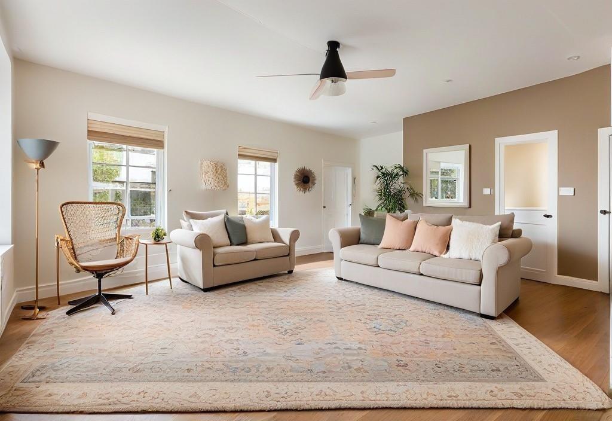
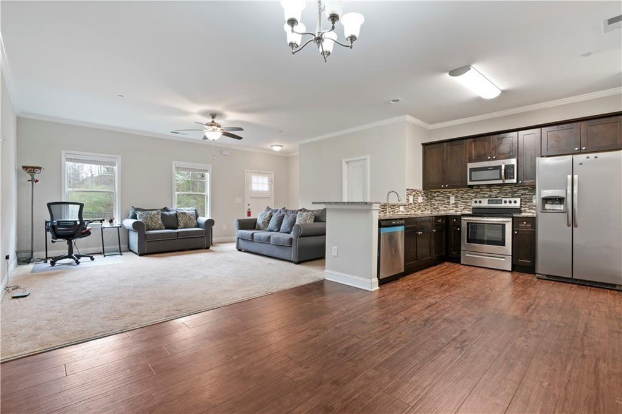
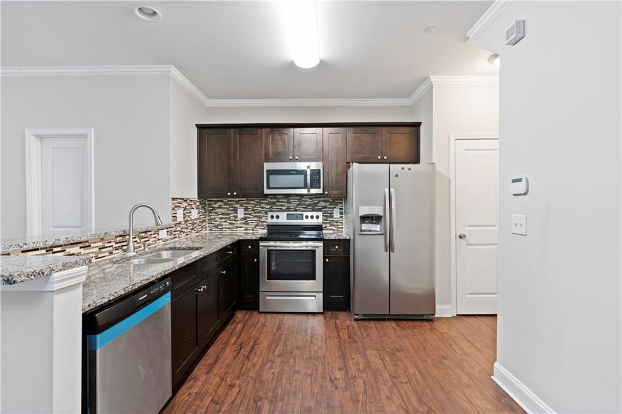
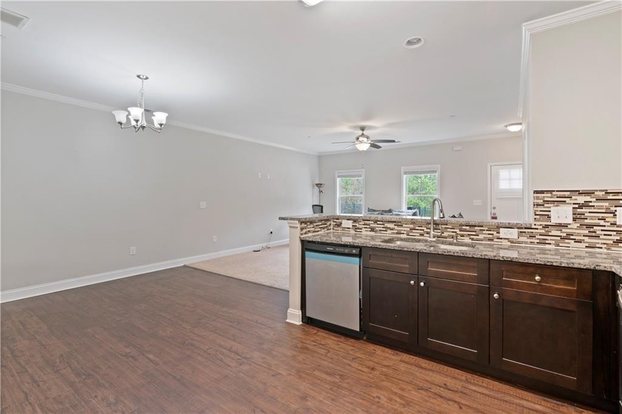
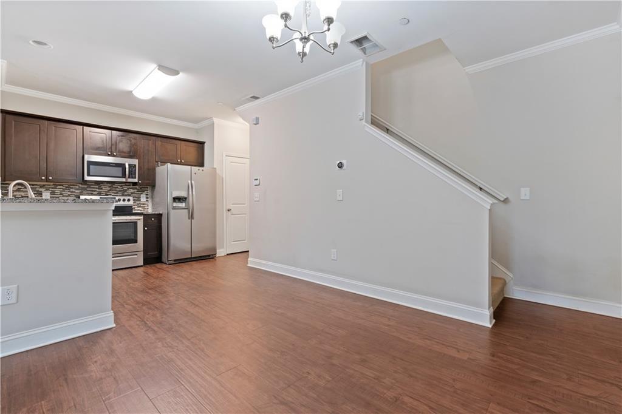
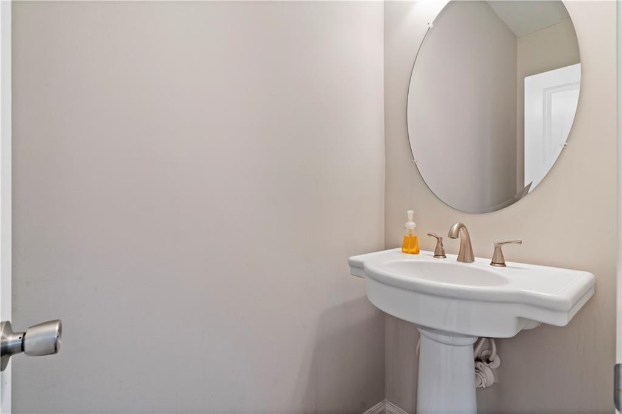
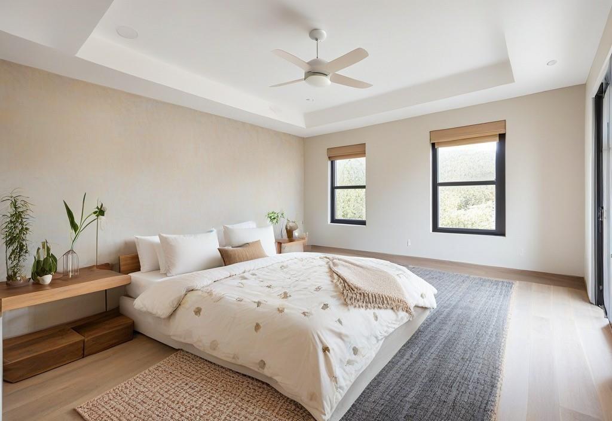
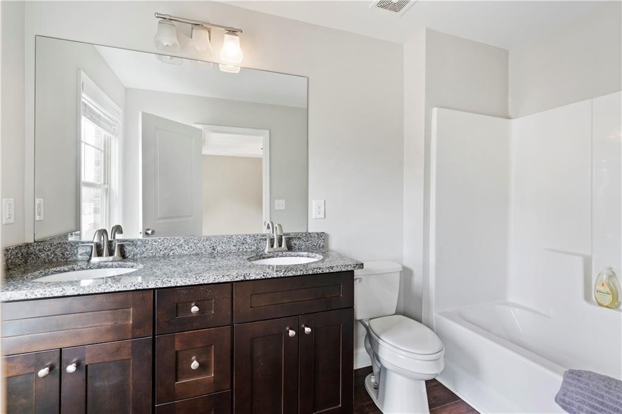
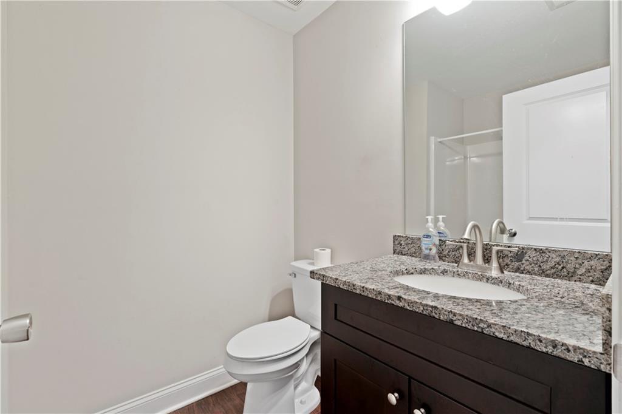
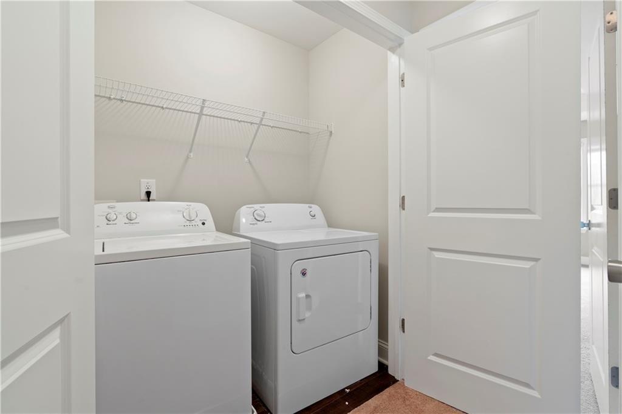
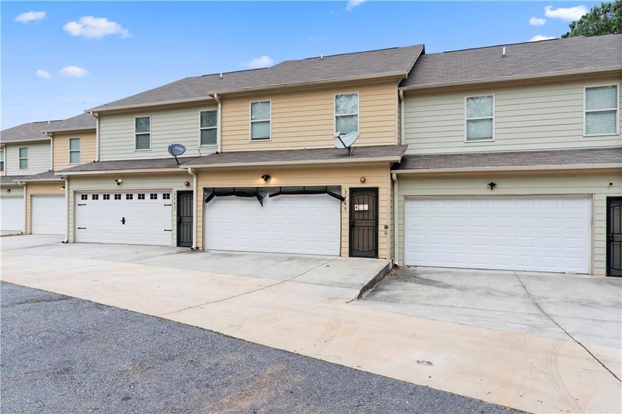
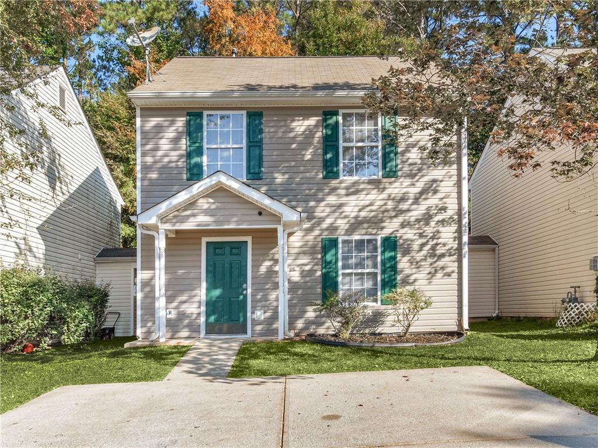
 MLS# 410132750
MLS# 410132750 