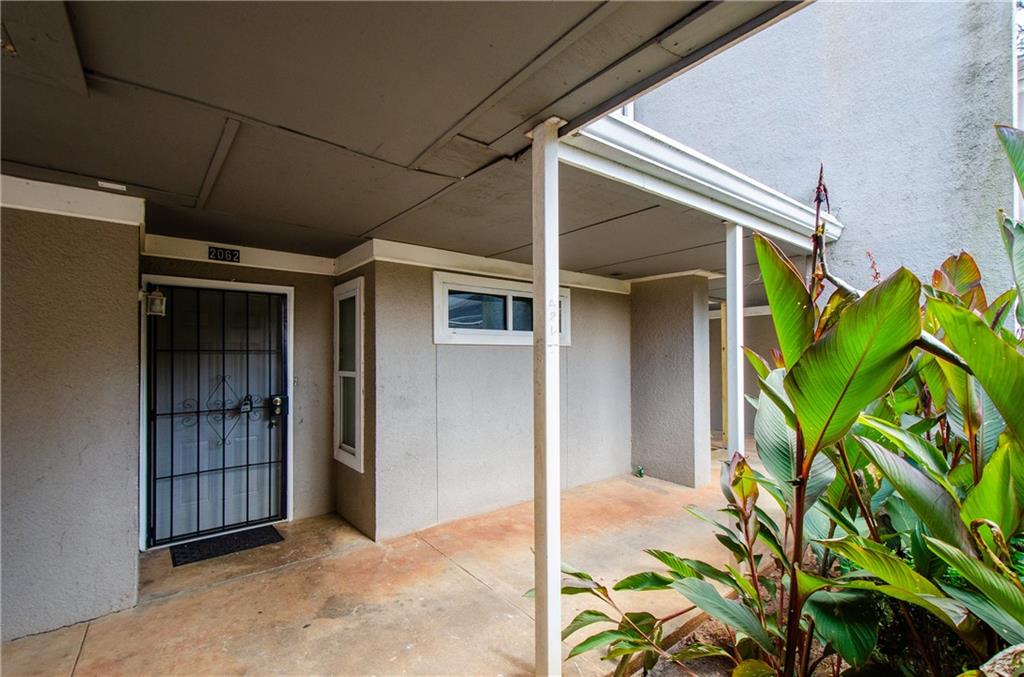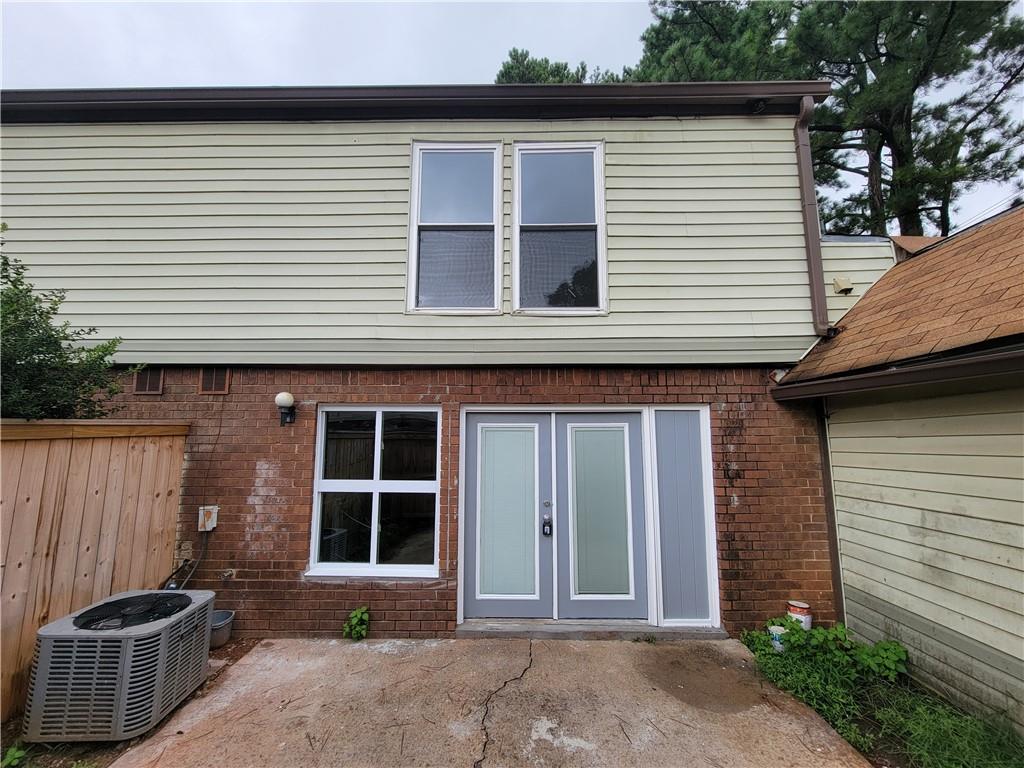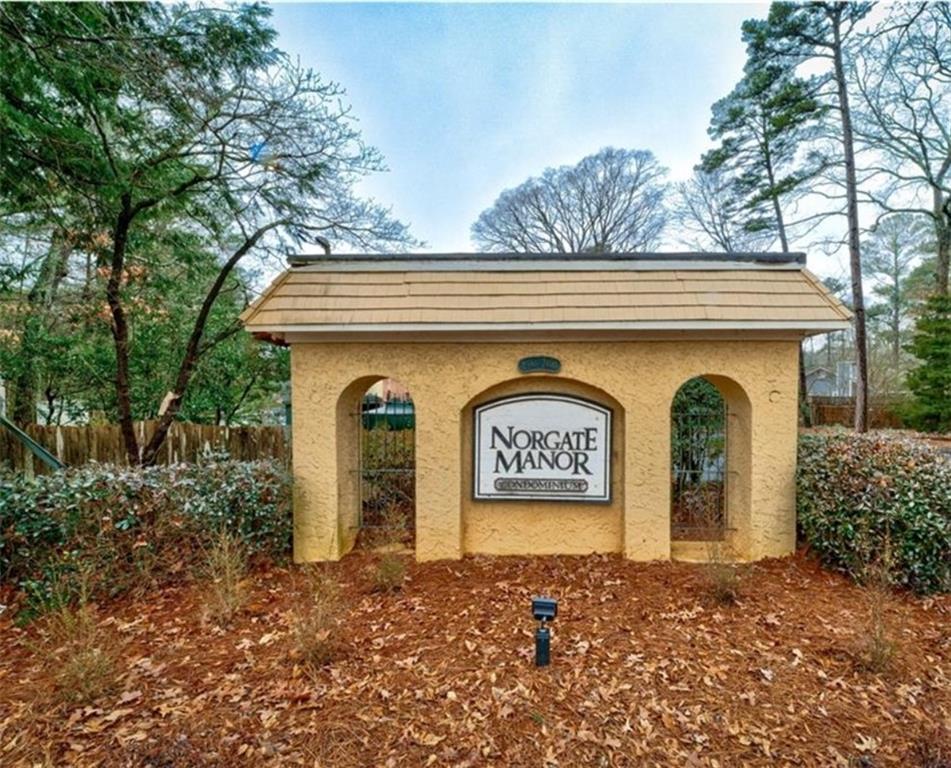3487 Shepherds Path Decatur GA 30034, MLS# 405540106
Decatur, GA 30034
- 3Beds
- 2Full Baths
- N/AHalf Baths
- N/A SqFt
- 1991Year Built
- 0.00Acres
- MLS# 405540106
- Rental
- Condominium
- Active
- Approx Time on Market1 month, 27 days
- AreaN/A
- CountyDekalb - GA
- Subdivision Chapel Park Condo
Overview
Spacious and naturally bright 3 bedroom / 2 bathroom condo in Decatur. This condo offers a large family room with fireplace. The kitchen overlooks the family room and dining area. It's a perfect space for family and entertaining guests. It also has a deck. Conveniently located close to shopping, Marta bus stop, highway i20 and 285.
Association Fees / Info
Hoa: No
Community Features: Homeowners Assoc, Sidewalks
Pets Allowed: No
Bathroom Info
Main Bathroom Level: 2
Total Baths: 2.00
Fullbaths: 2
Room Bedroom Features: None
Bedroom Info
Beds: 3
Building Info
Habitable Residence: No
Business Info
Equipment: None
Exterior Features
Fence: None
Patio and Porch: Deck
Exterior Features: None
Road Surface Type: None
Pool Private: No
County: Dekalb - GA
Acres: 0.00
Pool Desc: None
Fees / Restrictions
Financial
Original Price: $1,595
Owner Financing: No
Garage / Parking
Parking Features: On Street
Green / Env Info
Handicap
Accessibility Features: None
Interior Features
Security Ftr: None
Fireplace Features: Family Room
Levels: One
Appliances: Electric Water Heater, Microwave, Refrigerator
Laundry Features: Laundry Closet
Interior Features: High Speed Internet, Walk-In Closet(s)
Flooring: Carpet, Ceramic Tile, Hardwood
Spa Features: None
Lot Info
Lot Size Source: Not Available
Lot Features: Other
Misc
Property Attached: No
Home Warranty: No
Other
Other Structures: None
Property Info
Construction Materials: Other
Year Built: 1,991
Date Available: 2024-09-27T00:00:00
Furnished: Unfu
Roof: Other
Property Type: Residential Lease
Style: Garden (1 Level), Patio Home, Traditional
Rental Info
Land Lease: No
Expense Tenant: All Utilities
Lease Term: 12 Months
Room Info
Kitchen Features: Other
Room Master Bathroom Features: None
Room Dining Room Features: Open Concept
Sqft Info
Building Area Total: 1279
Building Area Source: Owner
Tax Info
Tax Parcel Letter: 15-060-06-019
Unit Info
Utilities / Hvac
Cool System: Central Air, Electric
Heating: Electric
Utilities: Cable Available, Electricity Available, Water Available
Waterfront / Water
Water Body Name: None
Waterfront Features: None
Directions
GPSListing Provided courtesy of Mahogany Real Estate, Llc.
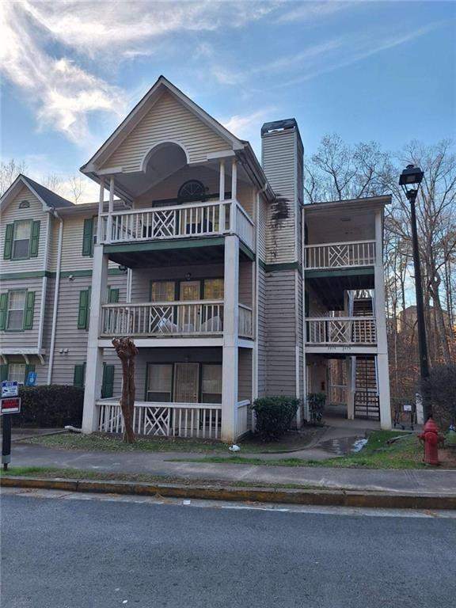
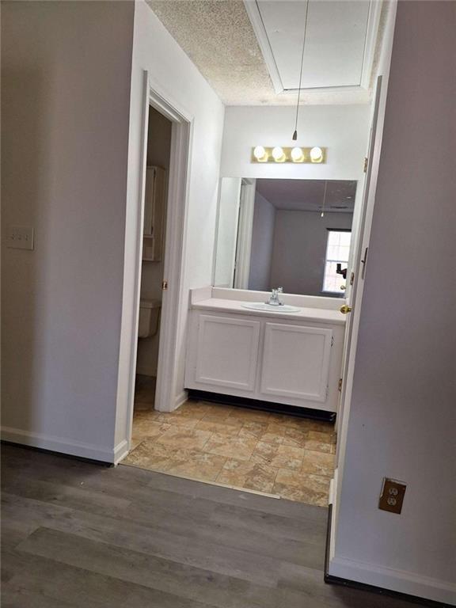
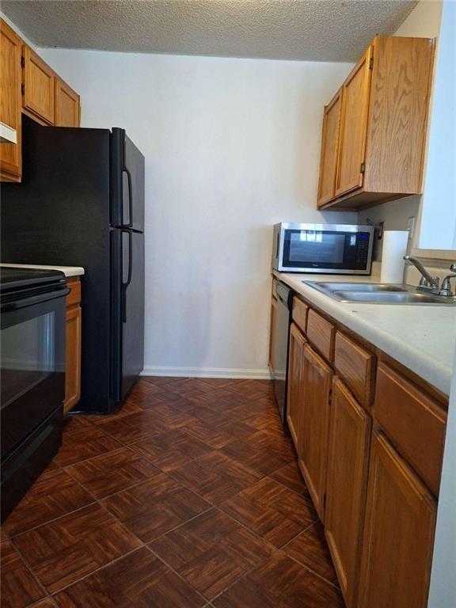
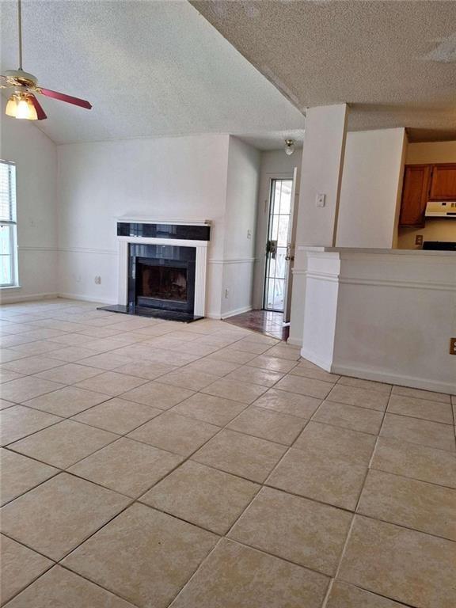
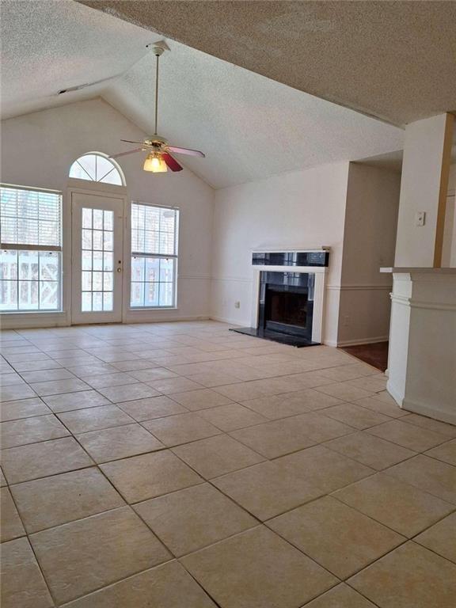
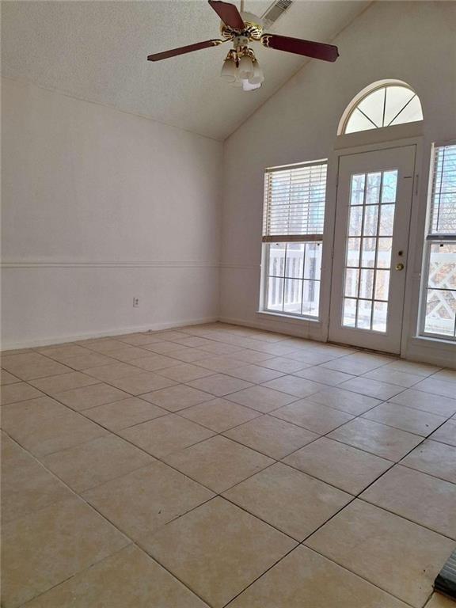
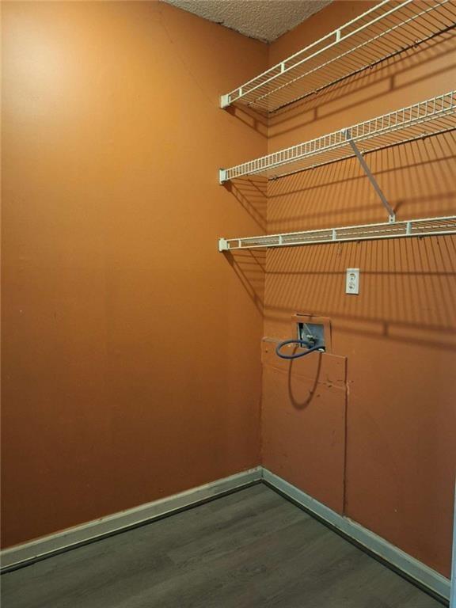
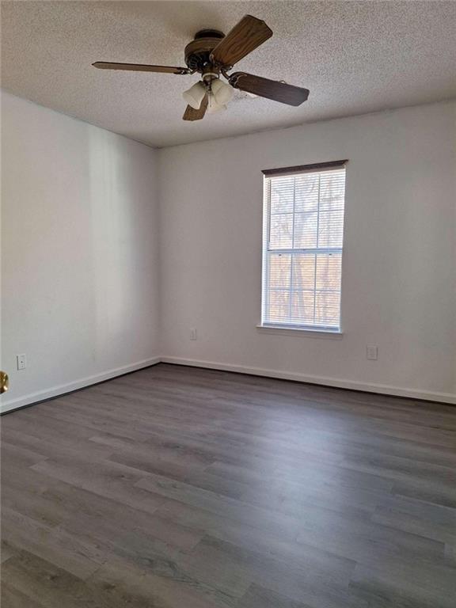
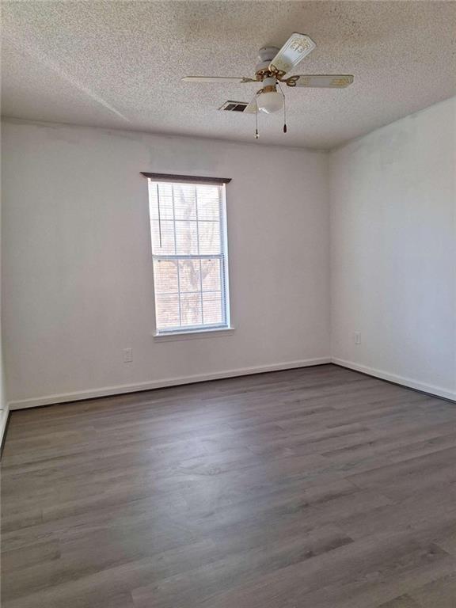
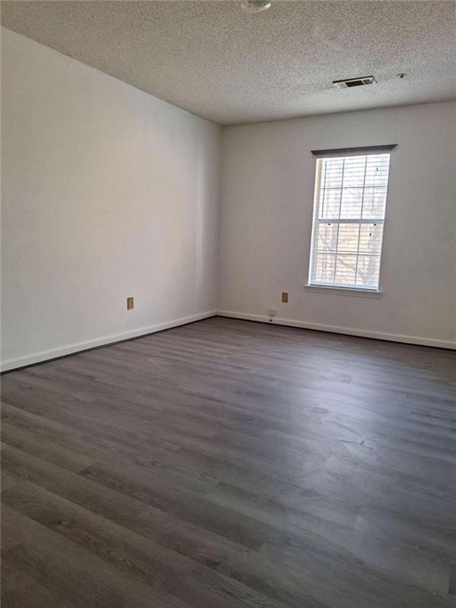
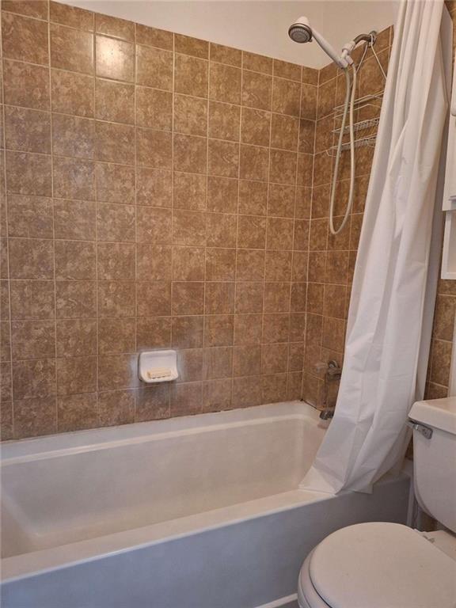
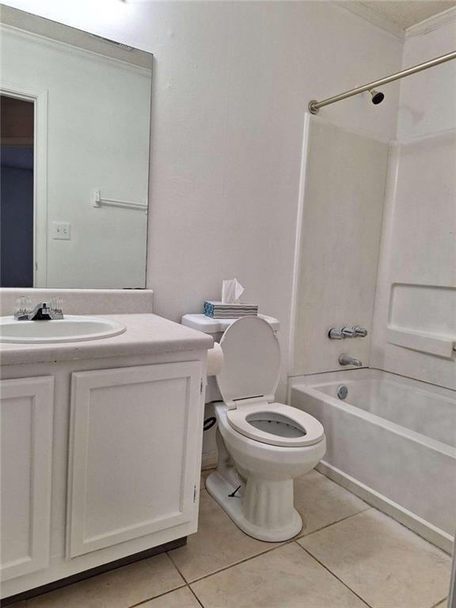
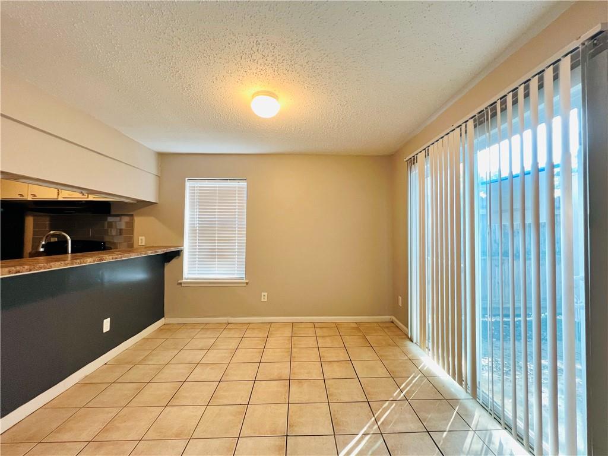
 MLS# 406176771
MLS# 406176771 