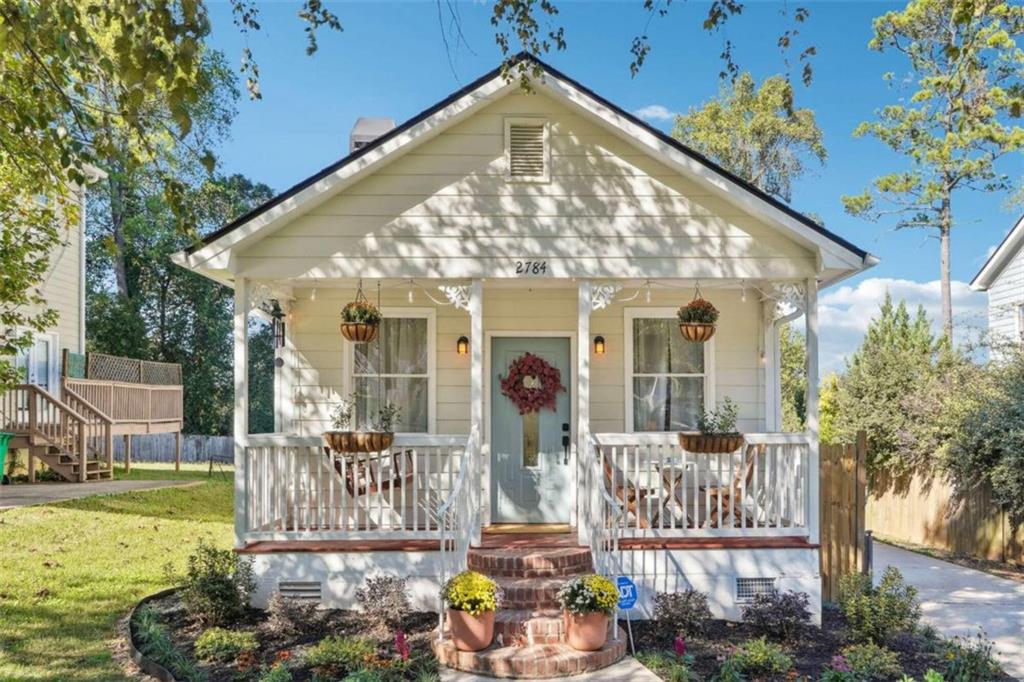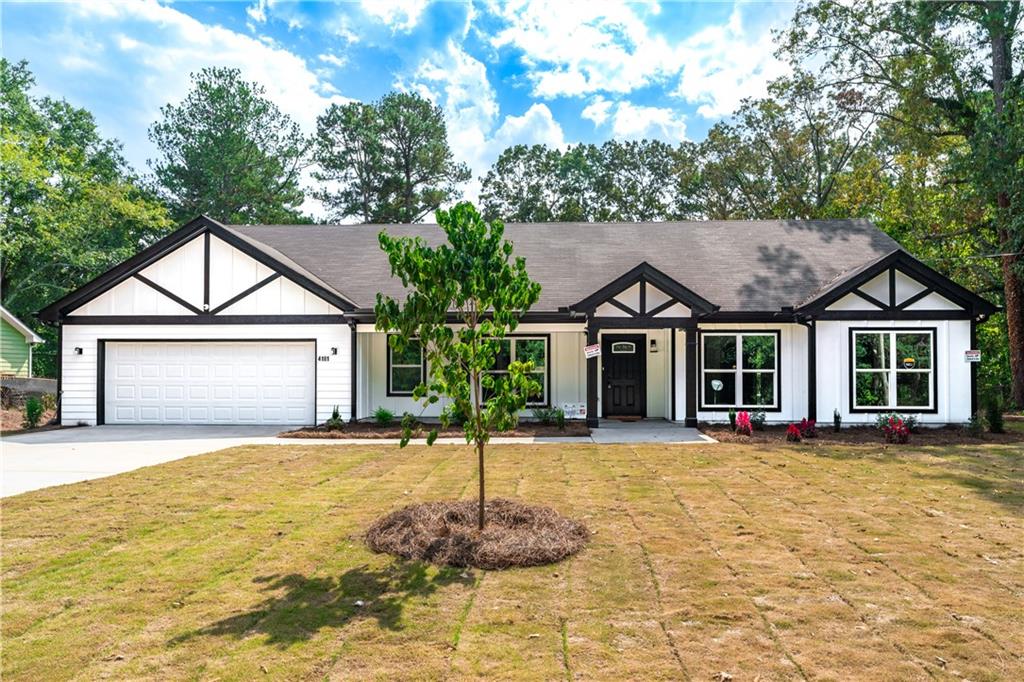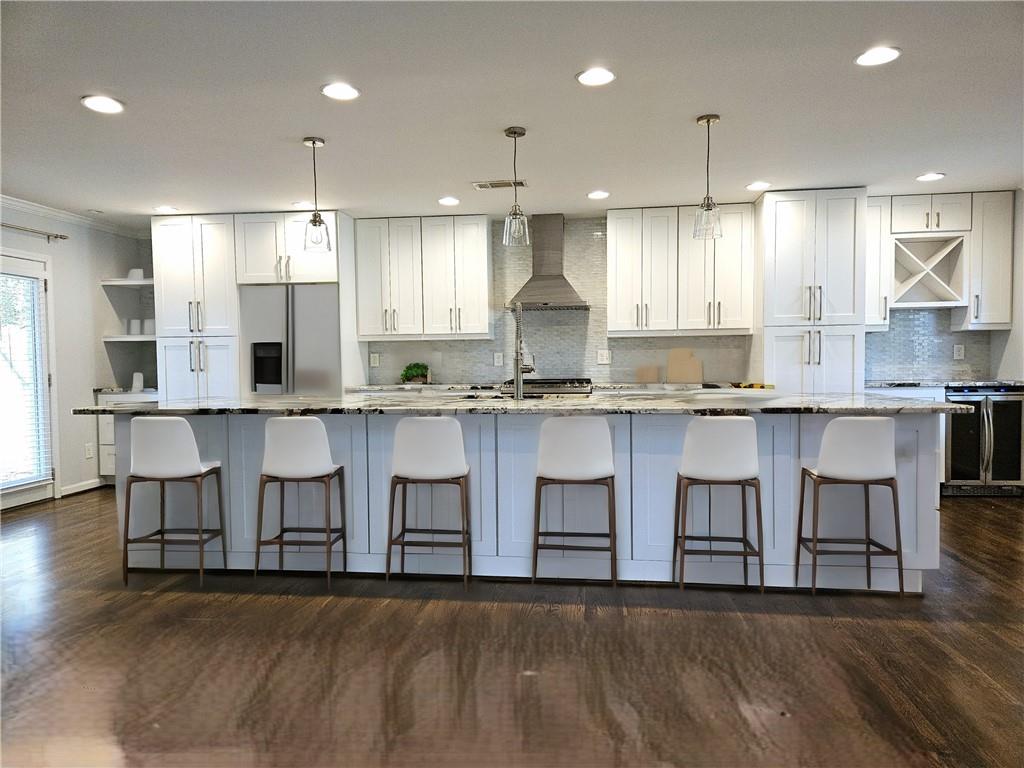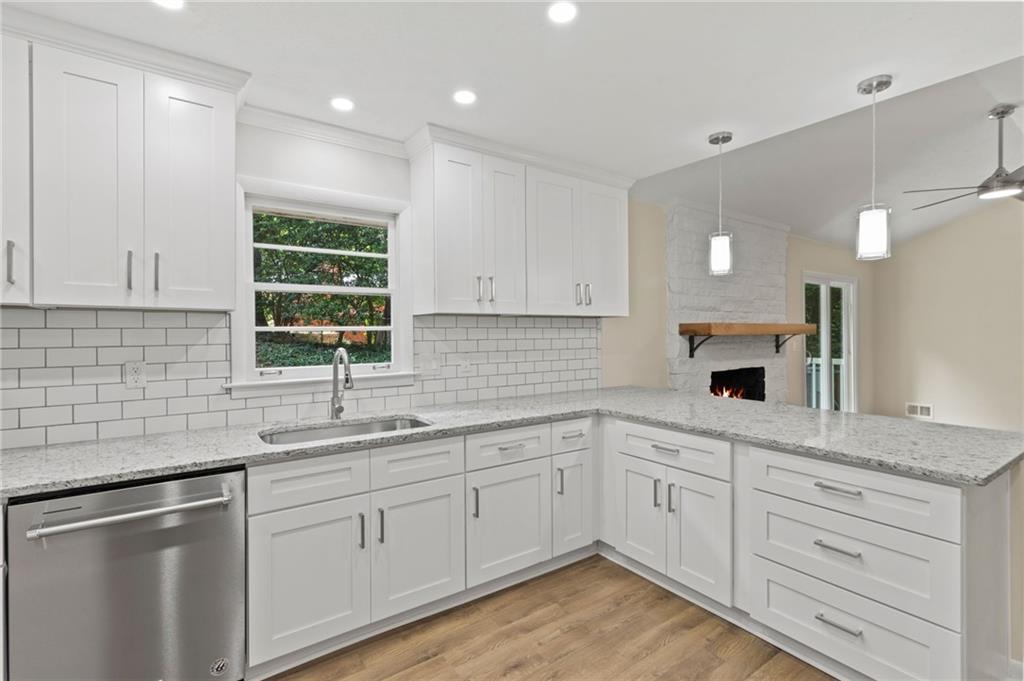3499 Woods Drive Decatur GA 30032, MLS# 406270411
Decatur, GA 30032
- 3Beds
- 2Full Baths
- N/AHalf Baths
- N/A SqFt
- 1958Year Built
- 0.30Acres
- MLS# 406270411
- Residential
- Single Family Residence
- Pending
- Approx Time on Market1 month, 24 days
- AreaN/A
- CountyDekalb - GA
- Subdivision Springwoods
Overview
Welcome to 3499 Woods Drive, a beautifully remodeled 3-bedroom, 2-bathroom home nestled in the heart of Decatur, GA! This stunning property boasts a modern open-concept design, blending contemporary finishes with timeless charm. Every inch has been thoughtfully upgraded, featuring new electrical, plumbing, all new doors, alongside new floors, and a brand-new roof! Step inside to find a spacious living area with luxury vinyl plank flooring and abundant natural light. The fully updated kitchen features sleek quartz countertops, stainless steel appliances, and ample cabinetry, perfect for your culinary adventures. Retreat to the generous primary suite, complete with an en-suite bathroom that offers a spa-like experience with a tiled shower and LED lighting. The additional bedrooms are equally inviting with fresh paint, new fixtures, and plenty of closet space. Both bathrooms have been stylishly renovated with modern finishes. Outside, enjoy a large backyard with endless possibilities for outdoor living and entertaining. Conveniently located near shopping, dining, and major highways, this home is perfect for those looking for modern comfort in a prime location. Don't miss the opportunity to make this move-in-ready gem your own! **Rate discount offered with Preferred Lender**
Association Fees / Info
Hoa: No
Community Features: None
Bathroom Info
Main Bathroom Level: 2
Total Baths: 2.00
Fullbaths: 2
Room Bedroom Features: Master on Main
Bedroom Info
Beds: 3
Building Info
Habitable Residence: No
Business Info
Equipment: None
Exterior Features
Fence: Back Yard
Patio and Porch: Front Porch, Patio, Rear Porch
Exterior Features: Rain Gutters
Road Surface Type: Concrete
Pool Private: No
County: Dekalb - GA
Acres: 0.30
Pool Desc: None
Fees / Restrictions
Financial
Original Price: $425,000
Owner Financing: No
Garage / Parking
Parking Features: Garage, Garage Door Opener
Green / Env Info
Green Energy Generation: None
Handicap
Accessibility Features: None
Interior Features
Security Ftr: Carbon Monoxide Detector(s), Secured Garage/Parking, Smoke Detector(s)
Fireplace Features: Electric
Levels: One
Appliances: Dishwasher, Disposal, Electric Water Heater, Microwave
Laundry Features: Laundry Room, Mud Room
Interior Features: High Speed Internet, Other
Flooring: Ceramic Tile, Vinyl
Spa Features: None
Lot Info
Lot Size Source: Assessor
Lot Features: Back Yard
Misc
Property Attached: No
Home Warranty: No
Open House
Other
Other Structures: None
Property Info
Construction Materials: Brick, Brick 4 Sides, Wood Siding
Year Built: 1,958
Property Condition: Updated/Remodeled
Roof: Composition
Property Type: Residential Detached
Style: Ranch, Traditional
Rental Info
Land Lease: No
Room Info
Kitchen Features: Breakfast Bar, Cabinets White, Kitchen Island, Pantry Walk-In, Stone Counters, View to Family Room
Room Master Bathroom Features: Shower Only
Room Dining Room Features: Open Concept
Special Features
Green Features: None
Special Listing Conditions: None
Special Circumstances: None
Sqft Info
Building Area Total: 2052
Building Area Source: Owner
Tax Info
Tax Amount Annual: 4670
Tax Year: 2,023
Tax Parcel Letter: 15-155-05-007
Unit Info
Utilities / Hvac
Cool System: Central Air, Electric
Electric: Other
Heating: Central, Electric
Utilities: Cable Available, Electricity Available, Water Available
Sewer: Public Sewer
Waterfront / Water
Water Body Name: None
Water Source: Public
Waterfront Features: None
Directions
GPS FriendlyListing Provided courtesy of Orchard Brokerage Llc
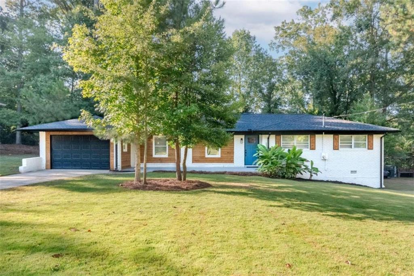
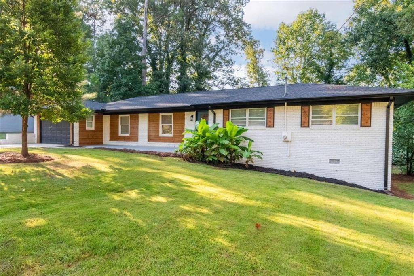
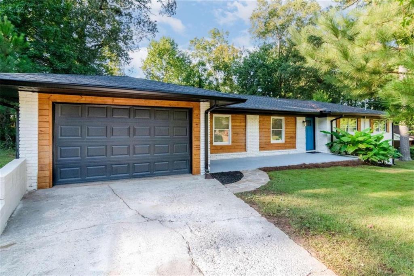
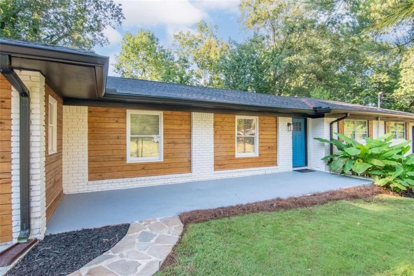
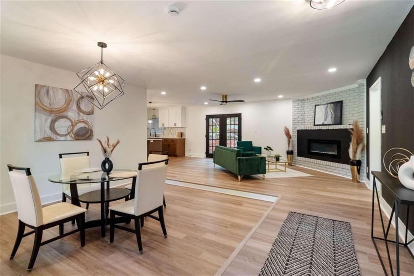
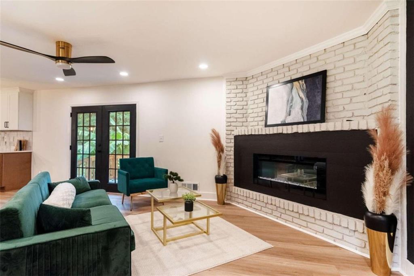
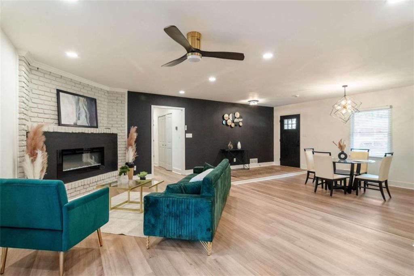
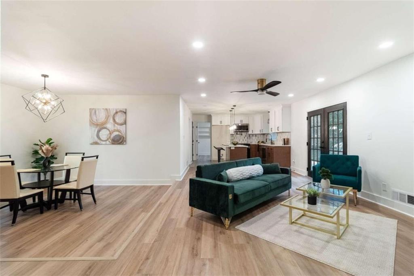
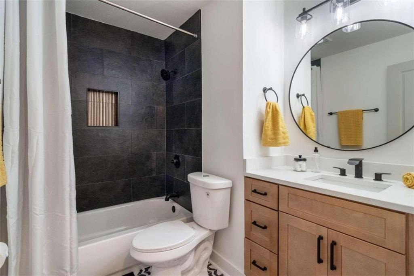
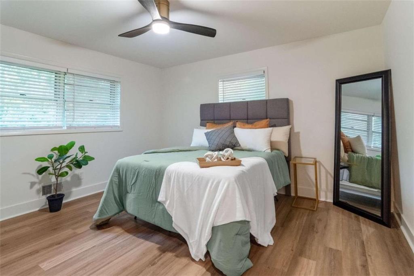
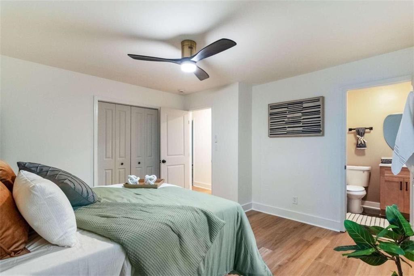
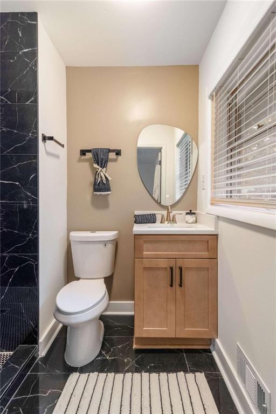
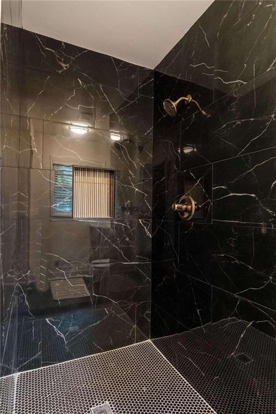
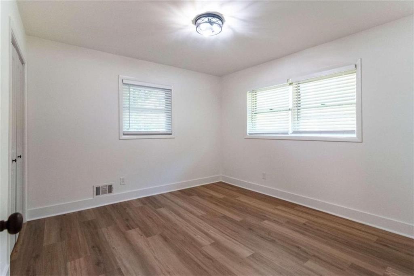
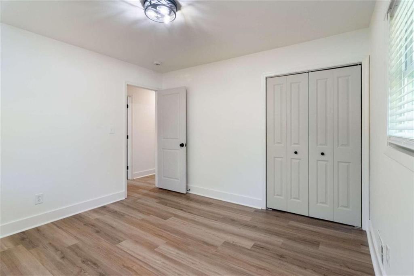
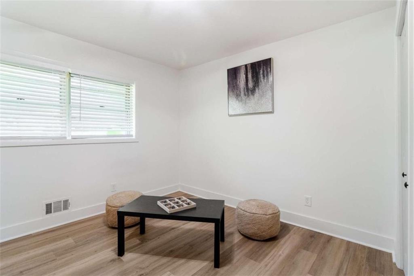
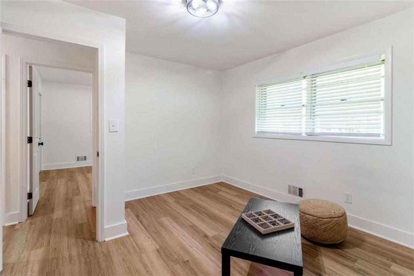
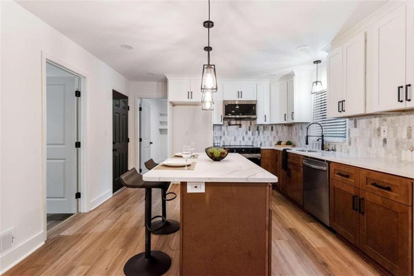
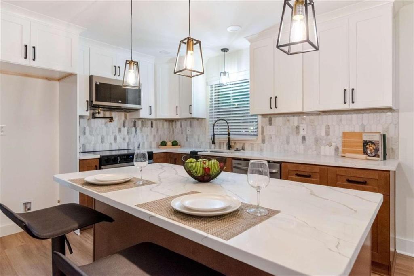
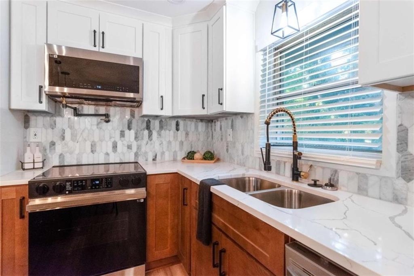
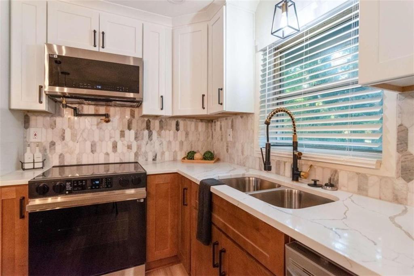
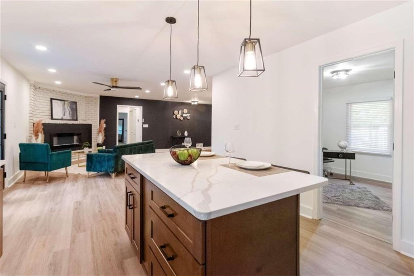
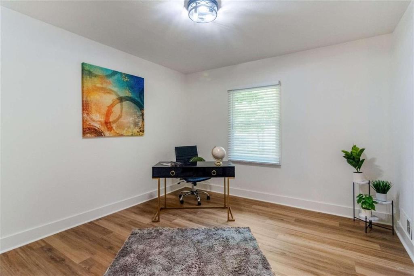
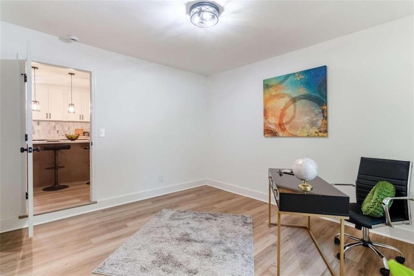
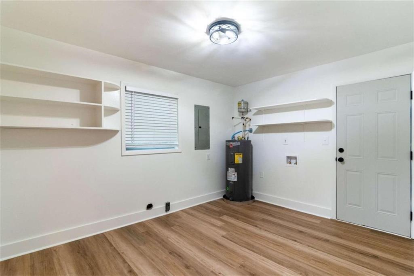
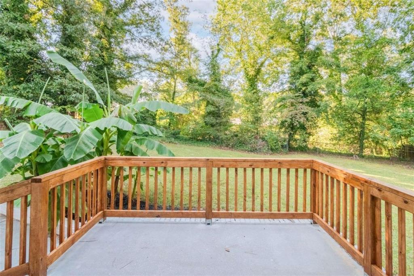
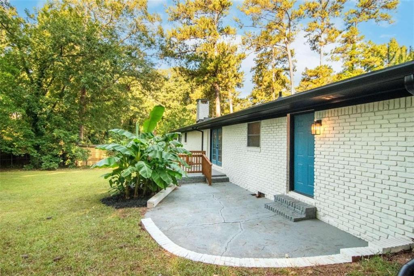
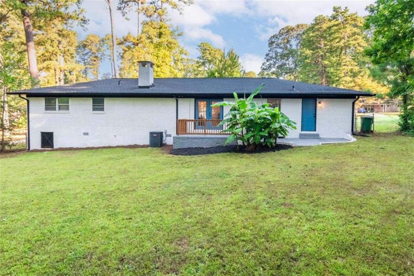
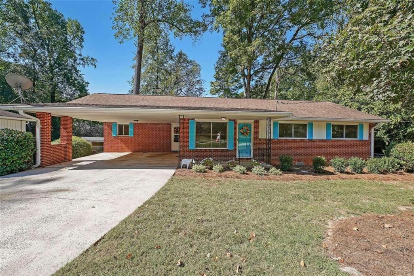
 MLS# 408349232
MLS# 408349232 