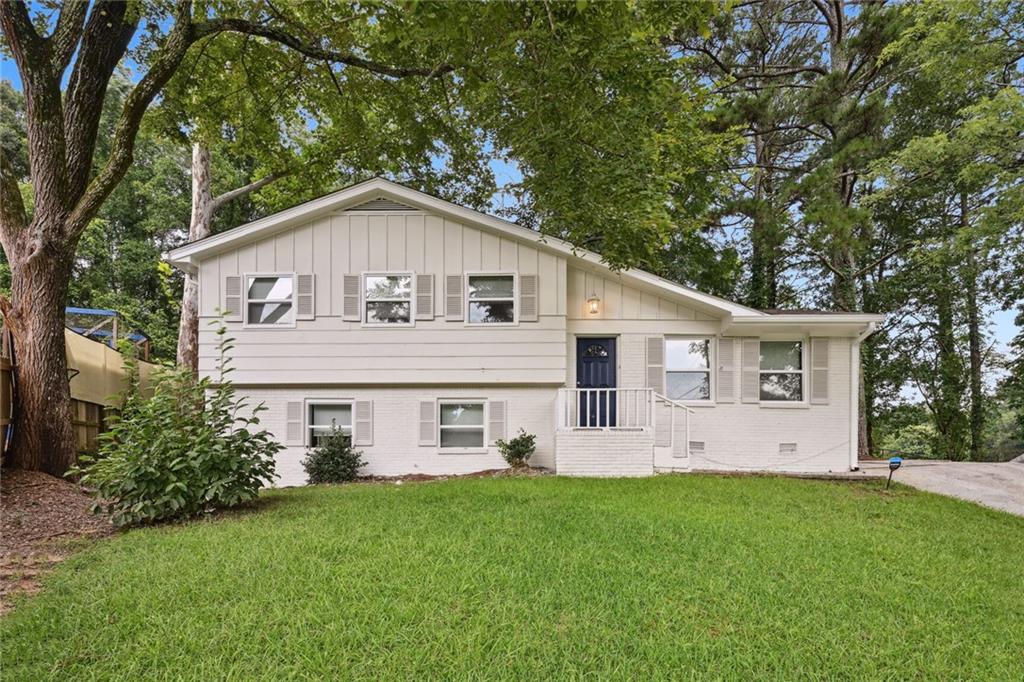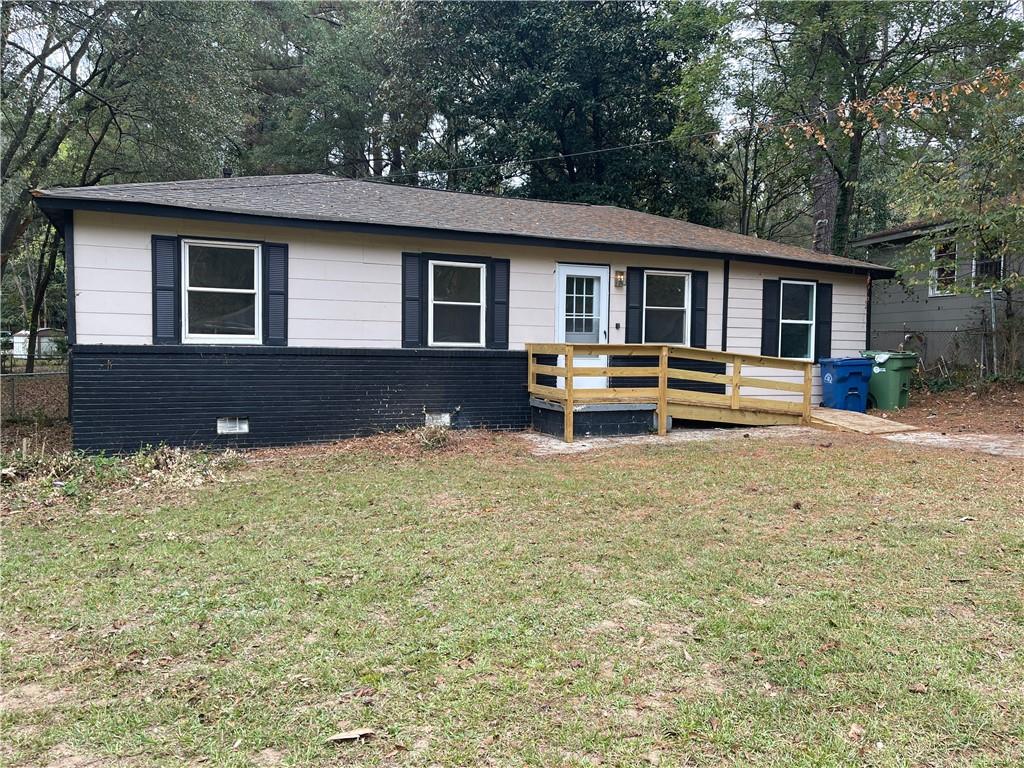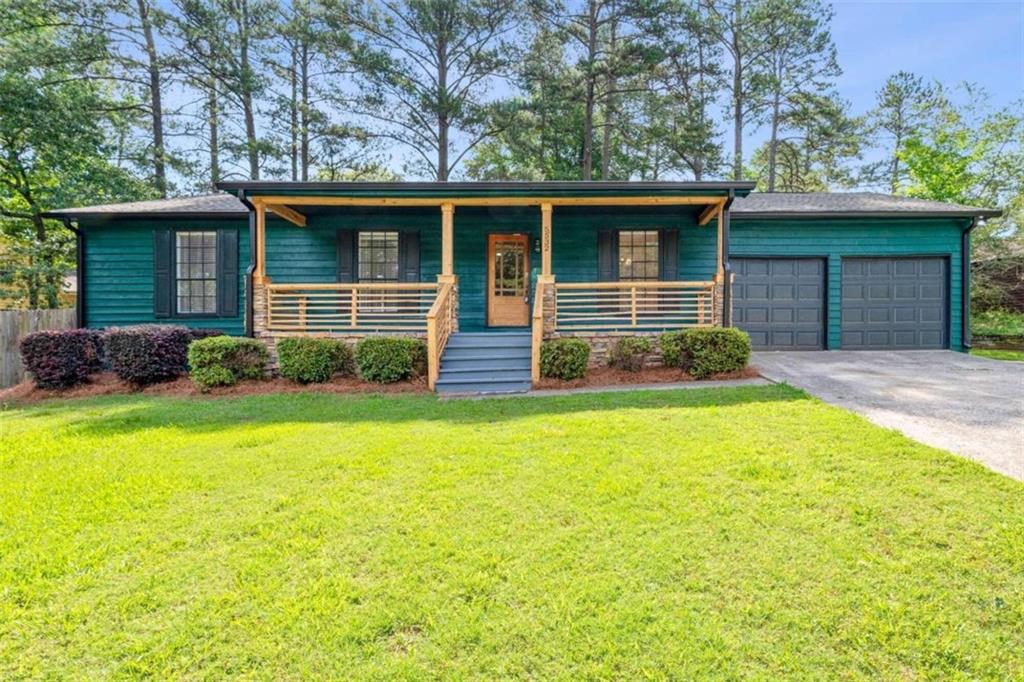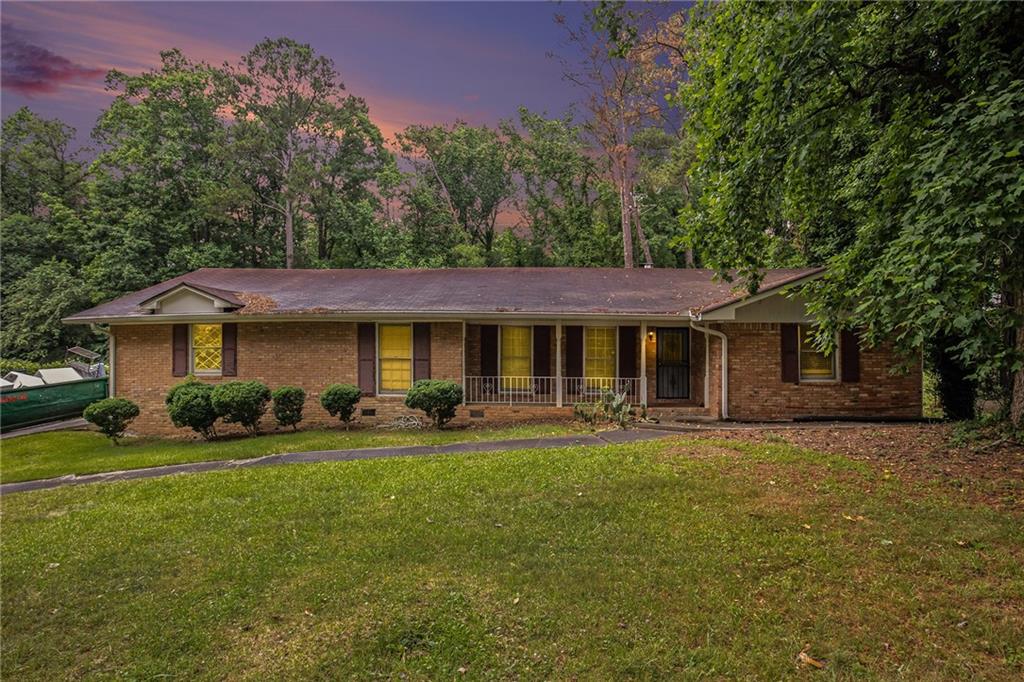3507 Sable Glen Lane Atlanta GA 30349, MLS# 411421307
Atlanta, GA 30349
- 4Beds
- 2Full Baths
- 1Half Baths
- N/A SqFt
- 2004Year Built
- 0.10Acres
- MLS# 411421307
- Residential
- Single Family Residence
- Active
- Approx Time on Market1 day
- AreaN/A
- CountyFulton - GA
- Subdivision Sable Chase
Overview
This 4 Bedroom 2.5 Bath welcomes you! As you enter the home you are greeted by a spacious living room area with luxury vinyl floors. The kitchen has wood color stained cabinets, an eat-in kitchen area and a view to the family room with fireplace. There is a half bath on the main for guest. Upstairs features all 4 bedrooms, the owners suite has tray ceilings and large windows that bring in lots of natural light, tub/shower combo and walk-in closet. There are 3 more bedrooms all with luxury vinyl floors all great in size and another full bathroom. Laundry room is located upstairs, washer and dryer included. Located near major highways like I-285 and I-85, this home offers quick access to Hartsfield-Jackson International Airport and downtown Atlanta. Youll enjoy proximity to popular destinations such as Camp Creek Marketplace for shopping and dining, and Atlantas iconic attractions like the Georgia Aquarium, Mercedes-Benz Stadium, and the Atlanta BeltLine.
Association Fees / Info
Hoa Fees: 475
Hoa: 1
Community Features: None
Hoa Fees Frequency: Annually
Bathroom Info
Halfbaths: 1
Total Baths: 3.00
Fullbaths: 2
Room Bedroom Features: Other
Bedroom Info
Beds: 4
Building Info
Habitable Residence: No
Business Info
Equipment: None
Exterior Features
Fence: None
Patio and Porch: None
Exterior Features: None
Road Surface Type: Paved
Pool Private: No
County: Fulton - GA
Acres: 0.10
Pool Desc: None
Fees / Restrictions
Financial
Original Price: $249,900
Owner Financing: No
Garage / Parking
Parking Features: Garage, Garage Faces Front
Green / Env Info
Green Energy Generation: None
Handicap
Accessibility Features: None
Interior Features
Security Ftr: None
Fireplace Features: Gas Log
Levels: Two
Appliances: Dishwasher, Gas Range, Refrigerator
Laundry Features: Laundry Room, Upper Level
Interior Features: Entrance Foyer, Walk-In Closet(s)
Flooring: Luxury Vinyl
Spa Features: None
Lot Info
Lot Size Source: Public Records
Lot Features: Level
Lot Size: x
Misc
Property Attached: No
Home Warranty: No
Open House
Other
Other Structures: None
Property Info
Construction Materials: Brick Front
Year Built: 2,004
Property Condition: Resale
Roof: Composition
Property Type: Residential Detached
Style: Traditional
Rental Info
Land Lease: No
Room Info
Kitchen Features: Eat-in Kitchen, Pantry, View to Family Room
Room Master Bathroom Features: Tub/Shower Combo
Room Dining Room Features: Open Concept
Special Features
Green Features: None
Special Listing Conditions: None
Special Circumstances: None
Sqft Info
Building Area Total: 2044
Building Area Source: Public Records
Tax Info
Tax Amount Annual: 3856
Tax Year: 2,023
Tax Parcel Letter: 13-0097-LL-294-7
Unit Info
Utilities / Hvac
Cool System: Central Air
Electric: 220 Volts
Heating: Natural Gas
Utilities: Cable Available, Electricity Available, Natural Gas Available, Sewer Available, Underground Utilities, Water Available
Sewer: Other
Waterfront / Water
Water Body Name: None
Water Source: Public
Waterfront Features: None
Directions
GPS FriendlyListing Provided courtesy of Homeriver Group

 MLS# 411361561
MLS# 411361561 


