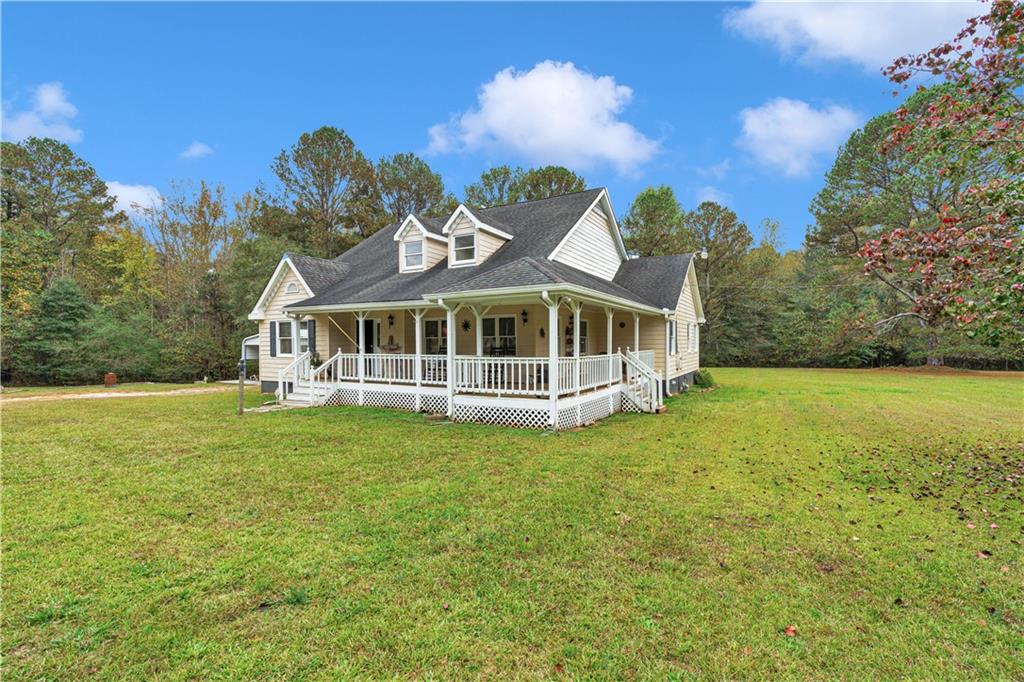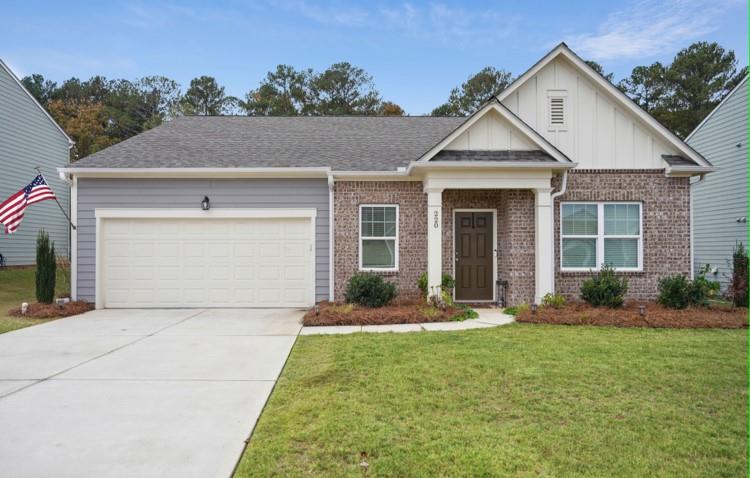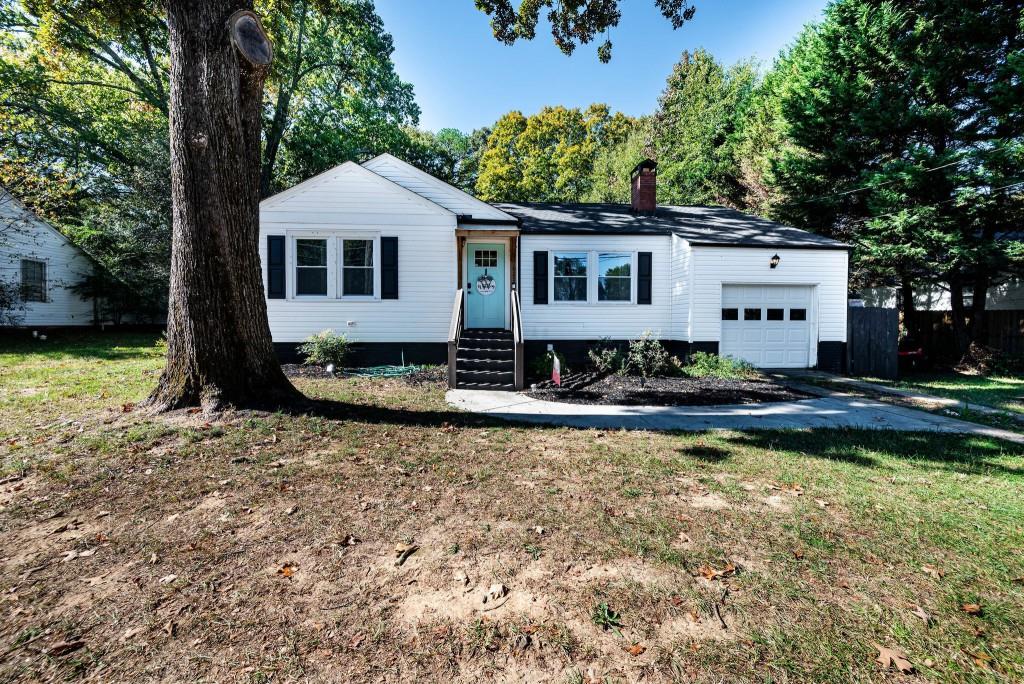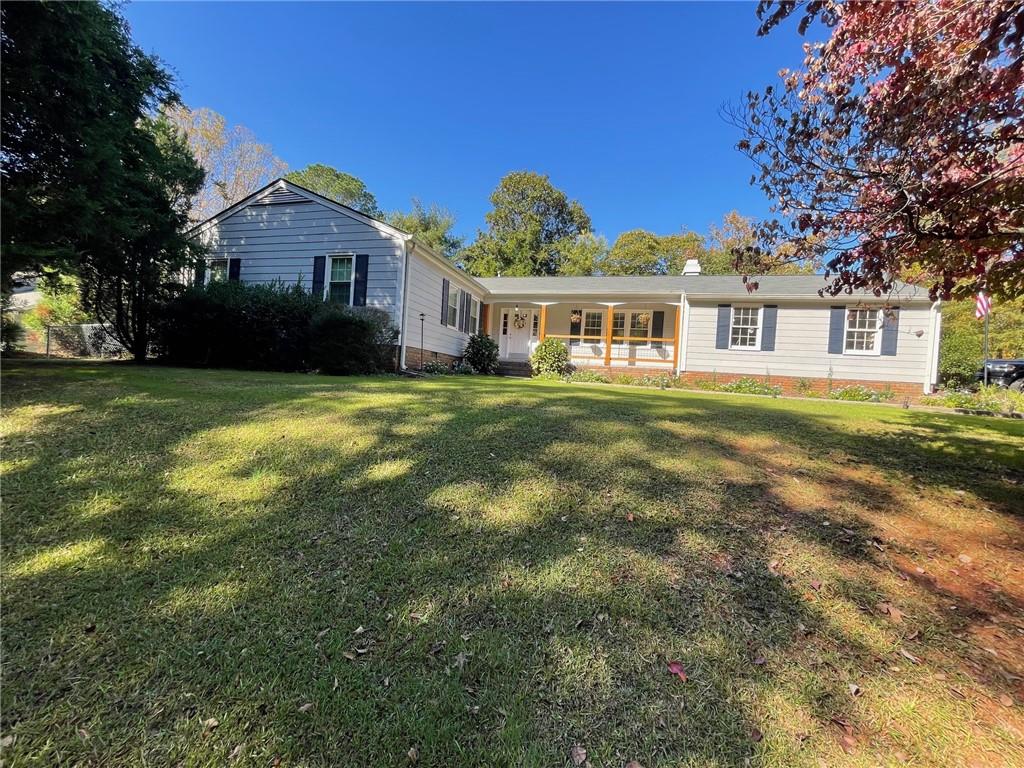3511 Windfield Terrace Monroe GA 30655, MLS# 410006920
Monroe, GA 30655
- 3Beds
- 2Full Baths
- N/AHalf Baths
- N/A SqFt
- 2001Year Built
- 0.45Acres
- MLS# 410006920
- Residential
- Single Family Residence
- Active
- Approx Time on Market13 days
- AreaN/A
- CountyWalton - GA
- Subdivision Windfield Place
Overview
Welcome to your dream home! This stunning brick front ranch is perfectly situated in a quiet neighborhood, offering both charm and modern comforts. Newer roof and fresh exterior paint, give the home a crisp, inviting look. The split bedroom floor plan provides privacy and space for everyone. The heart of the home features an updated kitchen equipped with sleek, modern appliances and ample counter and cabinet space, making it perfect for both cooking and entertaining. The new, durable LVP flooring flows seamlessly throughout the living areas, adding a stylish touch while ensuring easy maintenance. The spacious master bedroom boasts a generous layout and plenty of natural light. The large master bathroom is a true oasis, featuring a double vanity, a separate tub for relaxing baths, and a walk-in shower for convenience. The secondary bedrooms are equally spacious, making this home ideal for families or guests. Outside, enjoy the peaceful surroundings of this fabulous neighborhood, complete with privacy and the nearby amenities of Downtown Monroe. Dont miss your chance to own this beautiful home, where modern updates meet classic style!
Association Fees / Info
Hoa: No
Community Features: Homeowners Assoc
Bathroom Info
Main Bathroom Level: 2
Total Baths: 2.00
Fullbaths: 2
Room Bedroom Features: Master on Main, Roommate Floor Plan
Bedroom Info
Beds: 3
Building Info
Habitable Residence: No
Business Info
Equipment: None
Exterior Features
Fence: None
Patio and Porch: Deck, Rear Porch, Screened
Exterior Features: Private Yard
Road Surface Type: Asphalt
Pool Private: No
County: Walton - GA
Acres: 0.45
Pool Desc: None
Fees / Restrictions
Financial
Original Price: $375,000
Owner Financing: No
Garage / Parking
Parking Features: Attached, Garage Door Opener, Garage, Kitchen Level
Green / Env Info
Green Energy Generation: None
Handicap
Accessibility Features: Central Living Area
Interior Features
Security Ftr: Smoke Detector(s)
Fireplace Features: Factory Built, Family Room
Levels: One
Appliances: Dishwasher, Refrigerator, Gas Range, Microwave
Laundry Features: Laundry Room, Main Level
Interior Features: High Ceilings 9 ft Main, Crown Molding, Double Vanity, Entrance Foyer
Flooring: Carpet
Spa Features: None
Lot Info
Lot Size Source: Public Records
Lot Features: Level, Cul-De-Sac
Lot Size: 106x180
Misc
Property Attached: No
Home Warranty: No
Open House
Other
Other Structures: None
Property Info
Construction Materials: Brick Front, Frame
Year Built: 2,001
Property Condition: Updated/Remodeled
Roof: Composition
Property Type: Residential Detached
Style: Traditional
Rental Info
Land Lease: No
Room Info
Kitchen Features: Breakfast Bar, Breakfast Room, Cabinets White, Solid Surface Counters
Room Master Bathroom Features: Double Vanity,Separate Tub/Shower
Room Dining Room Features: Separate Dining Room
Special Features
Green Features: None
Special Listing Conditions: None
Special Circumstances: None
Sqft Info
Building Area Total: 1838
Building Area Source: Public Records
Tax Info
Tax Amount Annual: 1050
Tax Year: 2,023
Tax Parcel Letter: N165C00000023000
Unit Info
Utilities / Hvac
Cool System: Central Air
Electric: 220 Volts in Laundry
Heating: Central
Utilities: Cable Available, Electricity Available, Underground Utilities, Water Available, Phone Available
Sewer: Public Sewer
Waterfront / Water
Water Body Name: None
Water Source: Public
Waterfront Features: None
Directions
GPS friendlyListing Provided courtesy of Keller Williams Realty Atl Partners
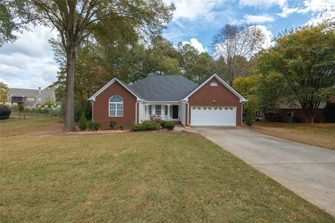
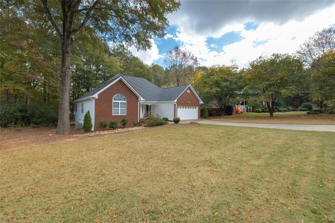
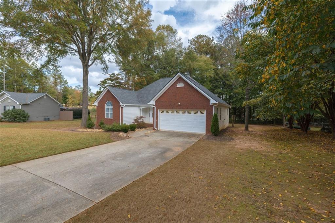
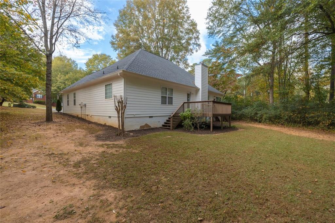
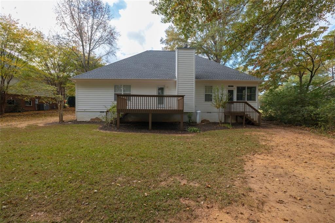
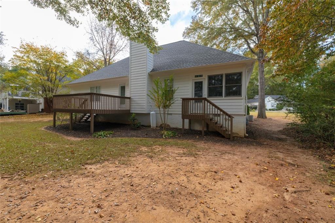
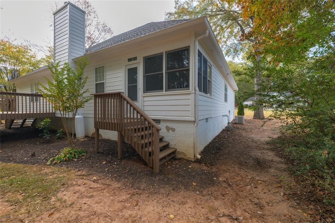
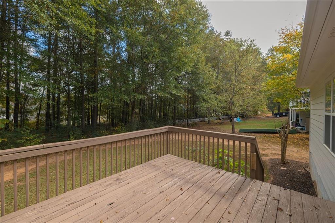
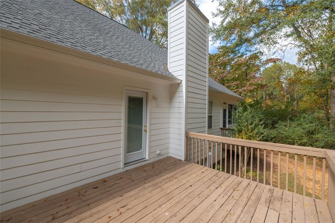
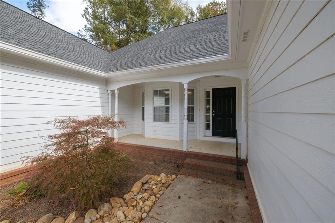
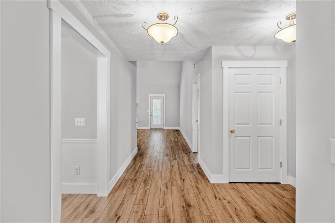
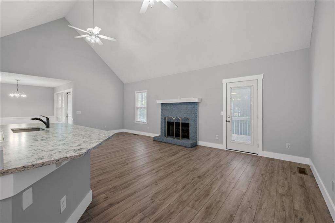
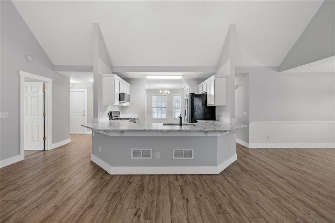
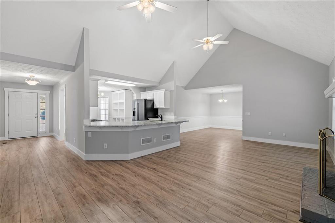
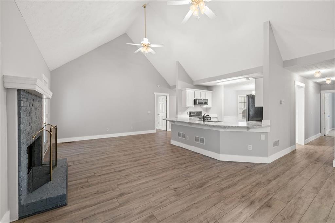
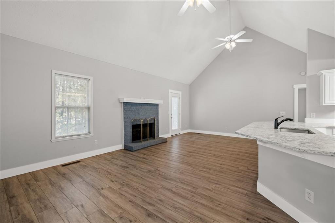
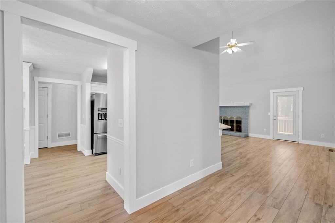
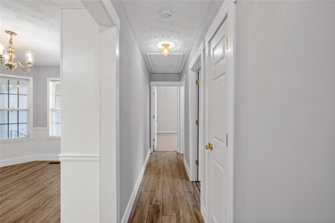
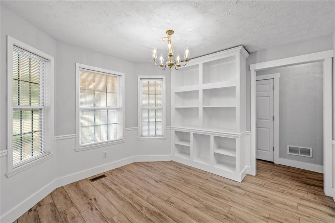
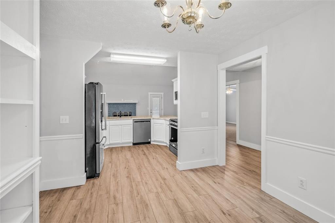
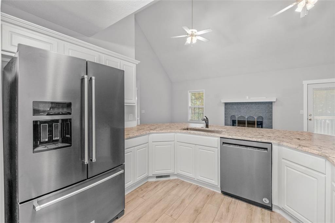
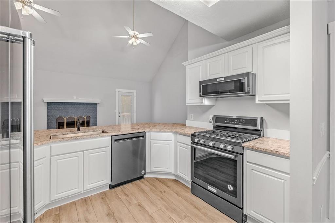
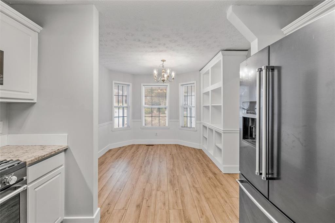
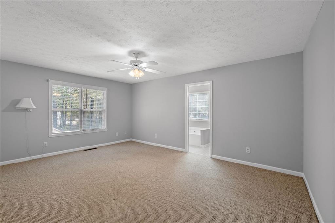
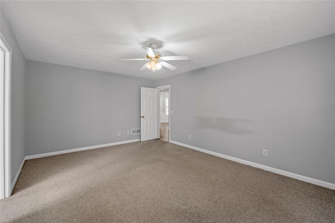
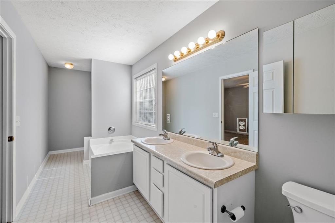
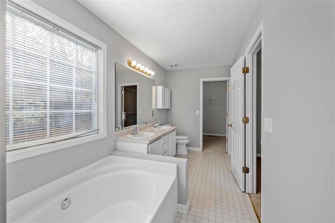
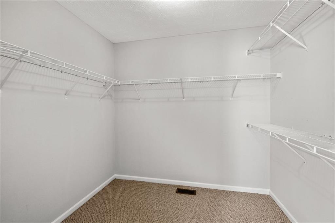
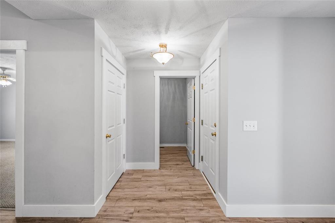
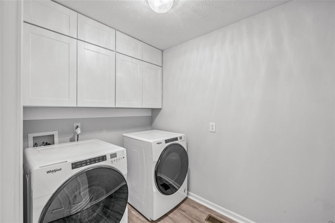
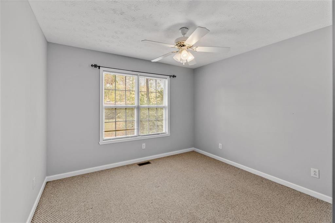
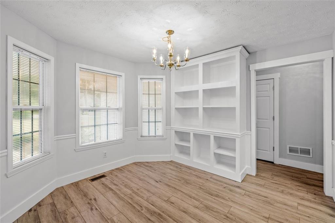
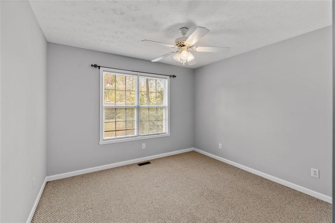
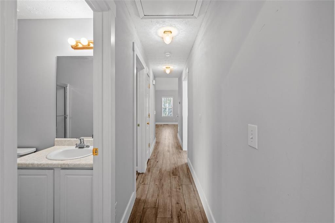
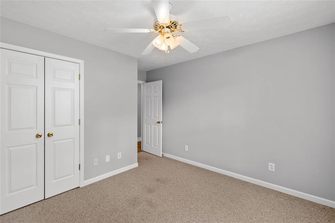
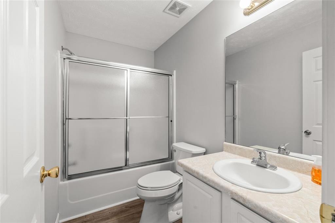
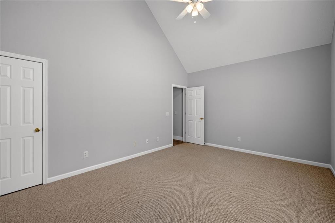
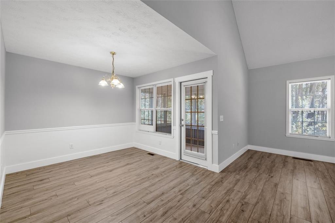
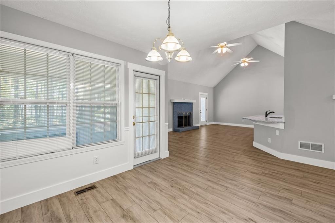
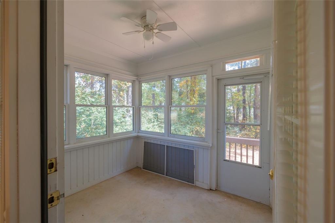
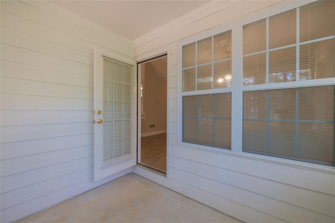
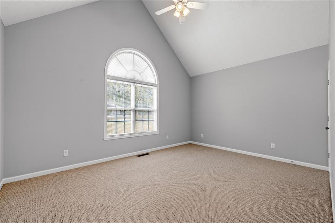
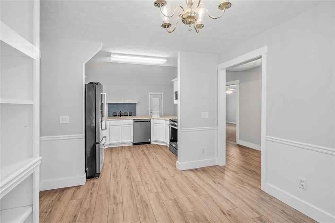
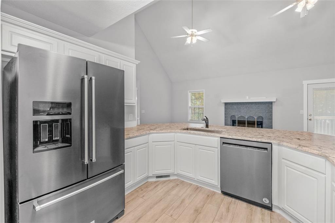
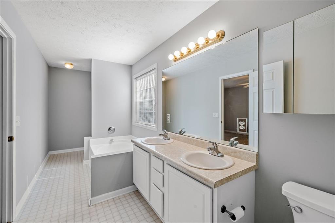
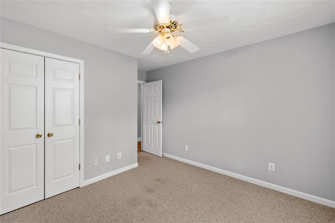
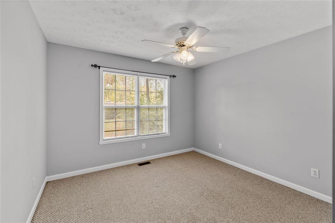
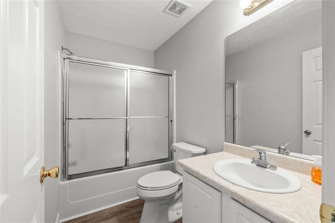
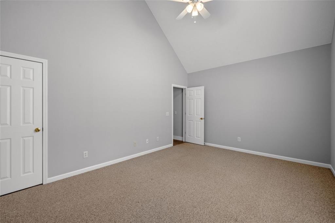
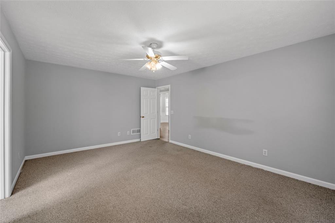
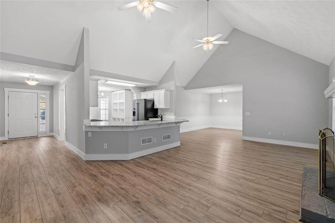
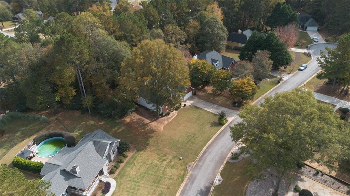
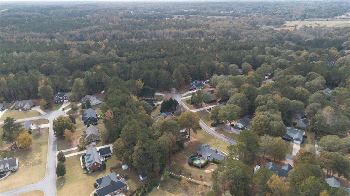
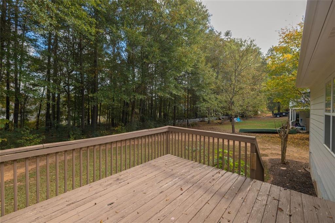
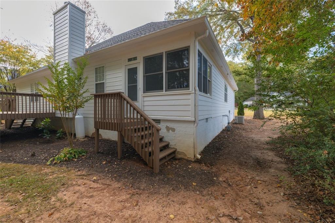
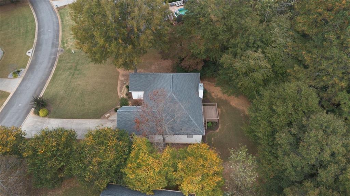
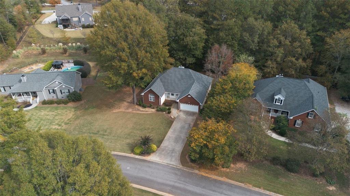
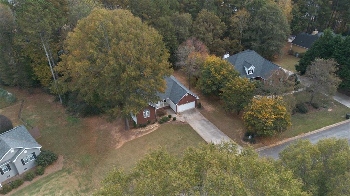
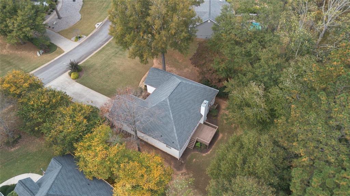
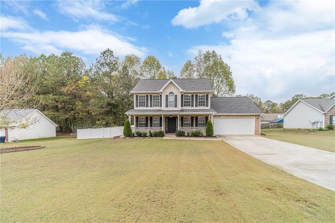
 MLS# 410984087
MLS# 410984087 