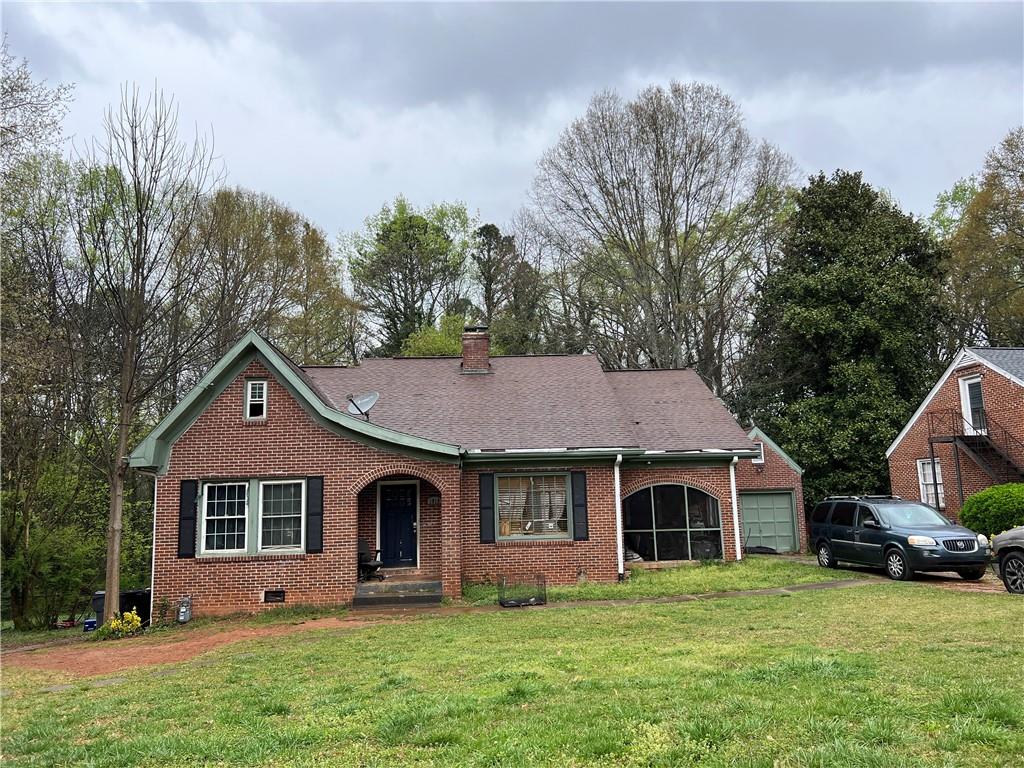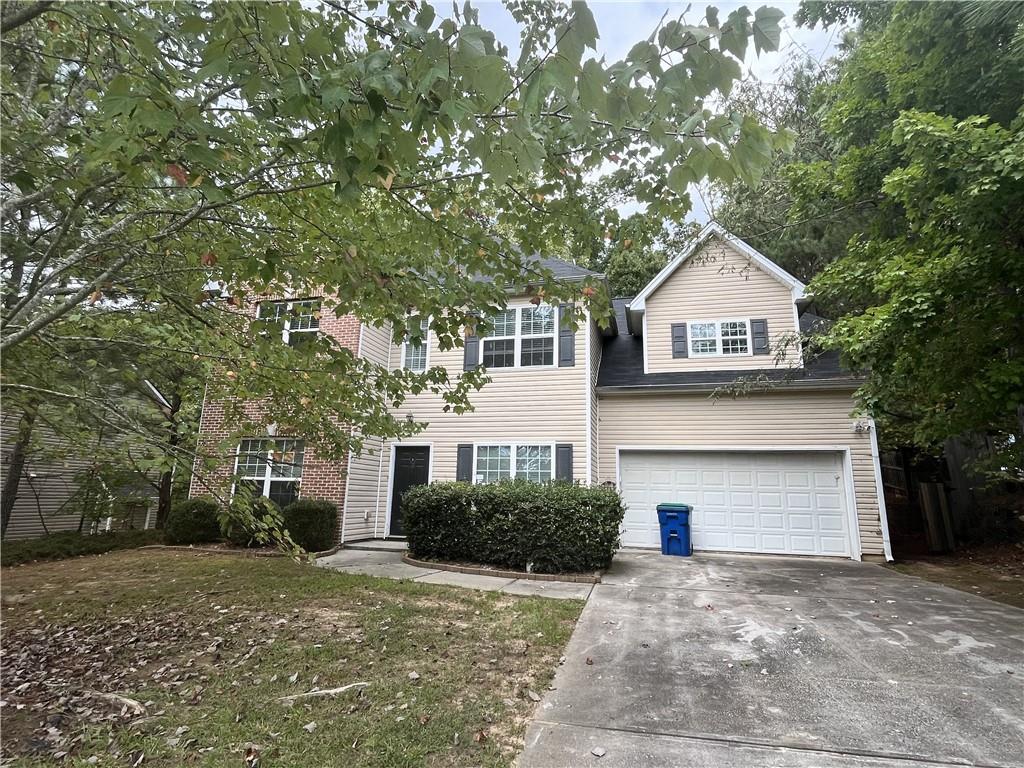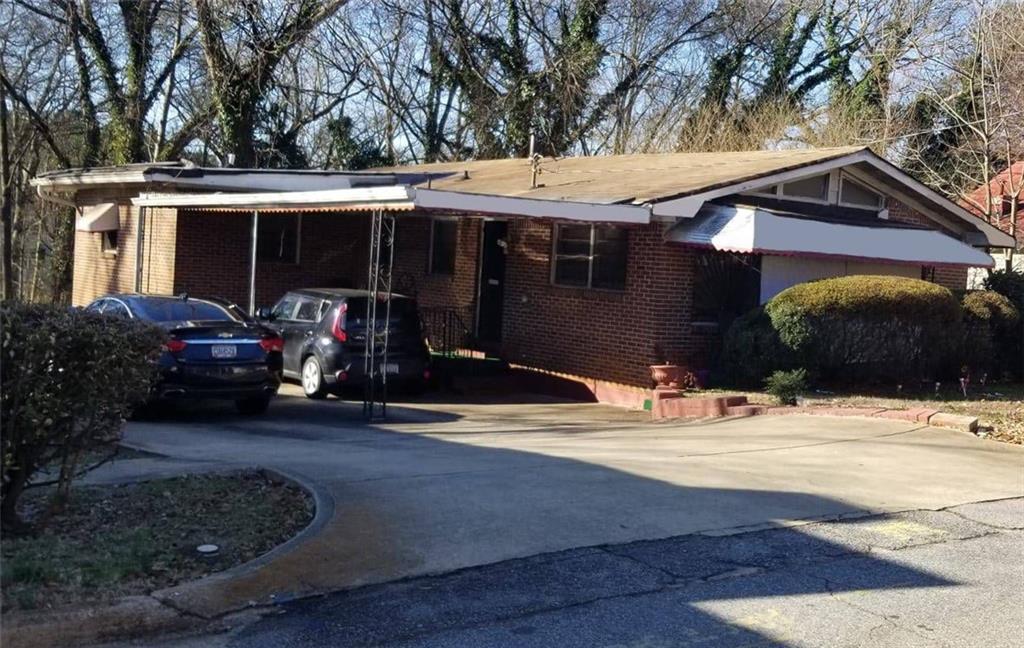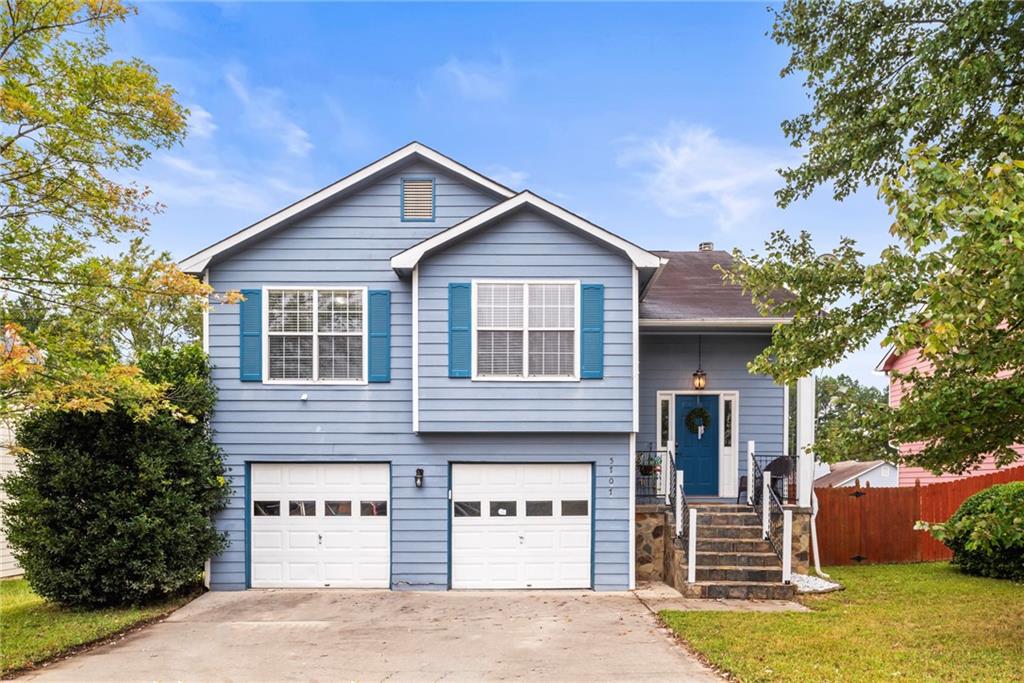3529 Devon Chase Road Atlanta GA 30349, MLS# 390015885
Atlanta, GA 30349
- 4Beds
- 2Full Baths
- 1Half Baths
- N/A SqFt
- 2001Year Built
- 0.13Acres
- MLS# 390015885
- Residential
- Single Family Residence
- Pending
- Approx Time on Market4 months, 19 days
- AreaN/A
- CountyFulton - GA
- Subdivision Sable Chase
Overview
Welcome home! This amazing two-story residence is nestled in the wonderful Sable Chase community, offering a perfect blend of comfort and convenience. The heart of the home is the cozy family room with a fireplace and large windows that flood the space with natural light. The kitchen is a chefs delight featuring ample cabinetry and a breakfast nook. Upstairs, youll discover the primary bedroom complete with an ensuite bathroom featuring a relaxing soaking tub, shower, & dual vanities. There are also three secondary bedrooms, providing enough space for family & guests. The private, fully fenced backyard with a patio, is ideal for family gatherings and outdoor activities. This exceptional home offers everything you need for a comfortable lifestyle. Whether youre enjoying a quiet evening in the spacious backyard, hosting friends and family, or taking advantage of the neighborhoods close proximity to the airport, restaurants, and shopping, this property has it all. Dont miss the opportunity to make this beautiful house your new home. Schedule your showing today!
Association Fees / Info
Hoa: Yes
Hoa Fees Frequency: Annually
Hoa Fees: 450
Community Features: Homeowners Assoc, Street Lights
Bathroom Info
Halfbaths: 1
Total Baths: 3.00
Fullbaths: 2
Room Bedroom Features: Other
Bedroom Info
Beds: 4
Building Info
Habitable Residence: No
Business Info
Equipment: None
Exterior Features
Fence: Back Yard, Wood
Patio and Porch: Patio
Exterior Features: Rain Gutters, Other
Road Surface Type: Paved
Pool Private: No
County: Fulton - GA
Acres: 0.13
Pool Desc: None
Fees / Restrictions
Financial
Original Price: $296,500
Owner Financing: No
Garage / Parking
Parking Features: Garage
Green / Env Info
Green Energy Generation: None
Handicap
Accessibility Features: None
Interior Features
Security Ftr: None
Fireplace Features: Living Room
Levels: Two
Appliances: Dishwasher, Gas Oven, Gas Range, Refrigerator
Laundry Features: Laundry Room
Interior Features: Crown Molding, Double Vanity, Entrance Foyer, High Ceilings 9 ft Main, High Ceilings 9 ft Upper
Flooring: Carpet, Laminate
Spa Features: None
Lot Info
Lot Size Source: Public Records
Lot Features: Back Yard, Front Yard, Level
Lot Size: x
Misc
Property Attached: No
Home Warranty: No
Open House
Other
Other Structures: None
Property Info
Construction Materials: Vinyl Siding
Year Built: 2,001
Property Condition: Resale
Roof: Shingle
Property Type: Residential Detached
Style: Traditional
Rental Info
Land Lease: No
Room Info
Kitchen Features: Breakfast Bar, Cabinets Other, Eat-in Kitchen, Pantry, View to Family Room
Room Master Bathroom Features: Double Vanity,Separate Tub/Shower,Soaking Tub
Room Dining Room Features: Separate Dining Room
Special Features
Green Features: None
Special Listing Conditions: None
Special Circumstances: Investor Owned
Sqft Info
Building Area Total: 2040
Building Area Source: Public Records
Tax Info
Tax Amount Annual: 3877
Tax Year: 2,023
Tax Parcel Letter: 13-0096-LL-171-8
Unit Info
Utilities / Hvac
Cool System: Ceiling Fan(s), Central Air
Electric: None
Heating: Central
Utilities: Electricity Available, Natural Gas Available, Sewer Available, Water Available
Sewer: Public Sewer
Waterfront / Water
Water Body Name: None
Water Source: Public
Waterfront Features: None
Directions
GPSListing Provided courtesy of Divvy Realty
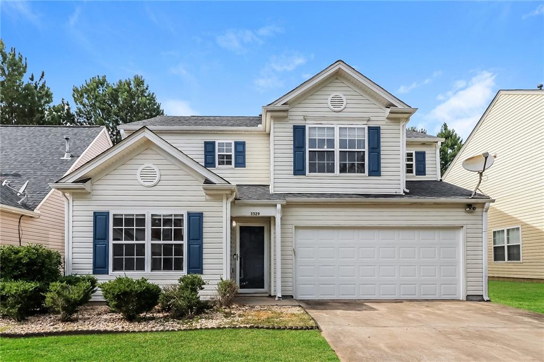
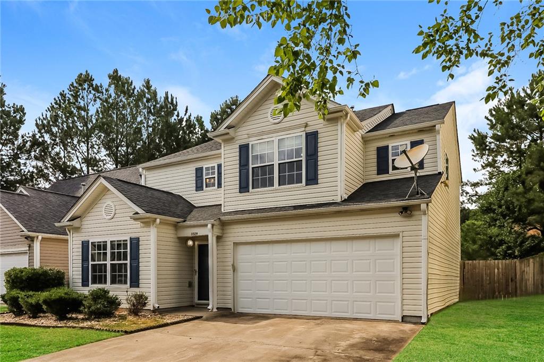
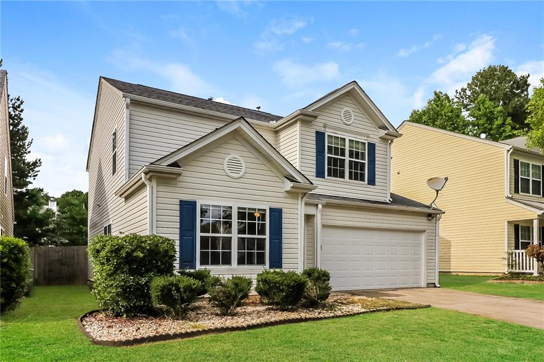
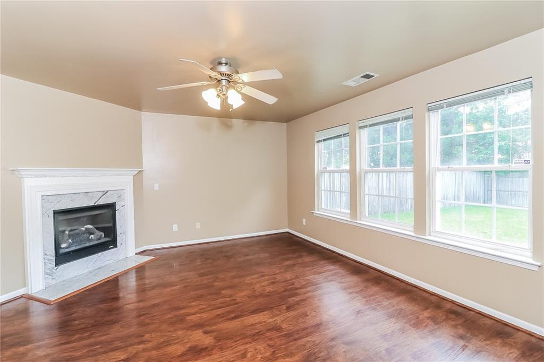
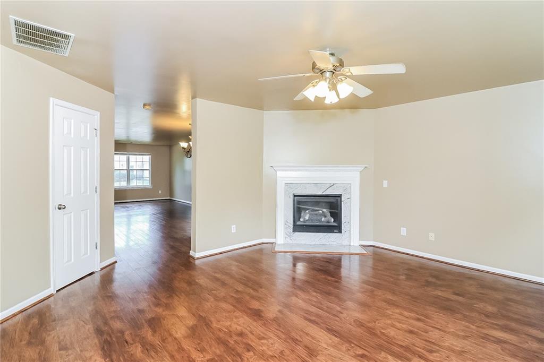
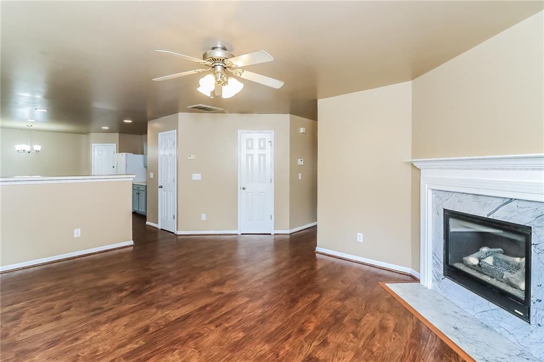
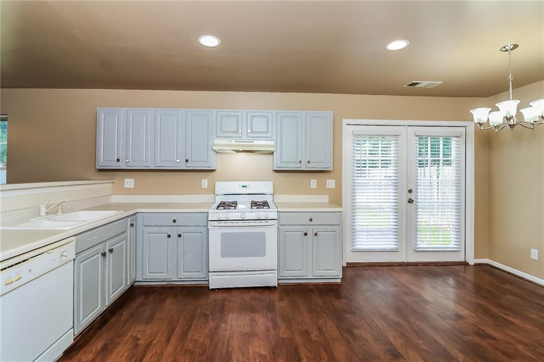
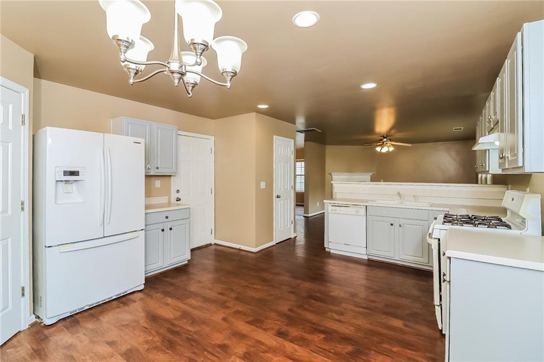
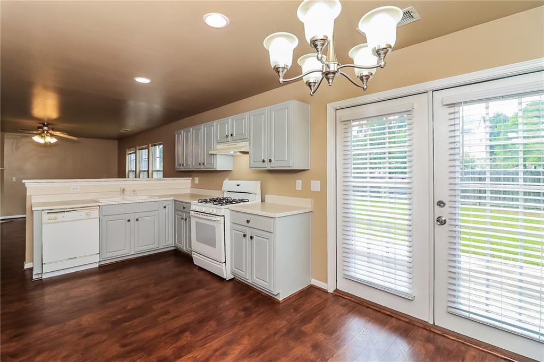
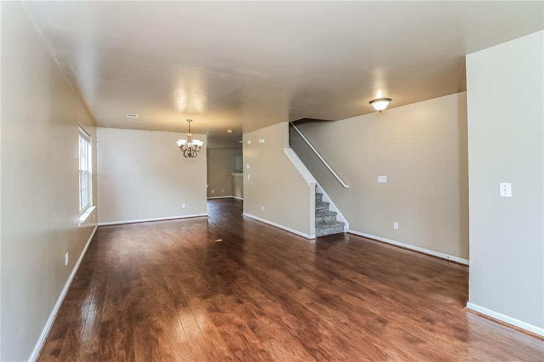
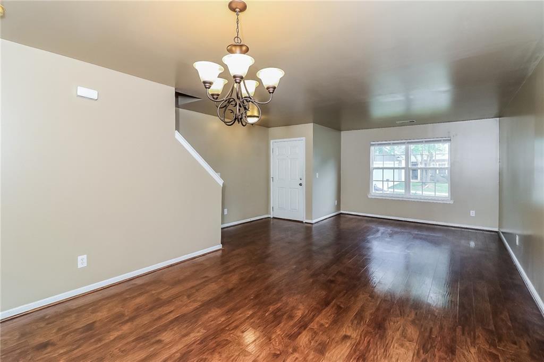
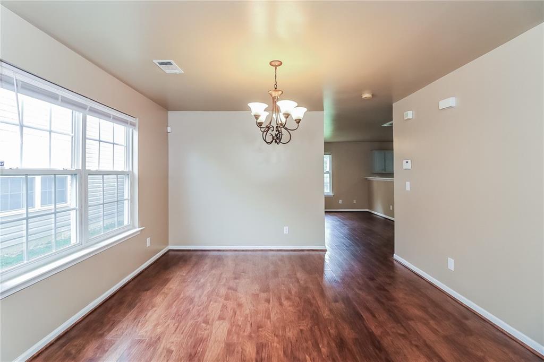
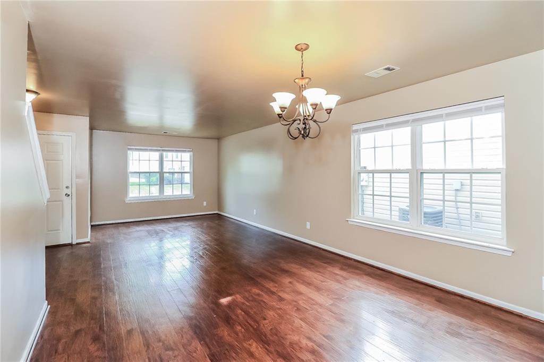
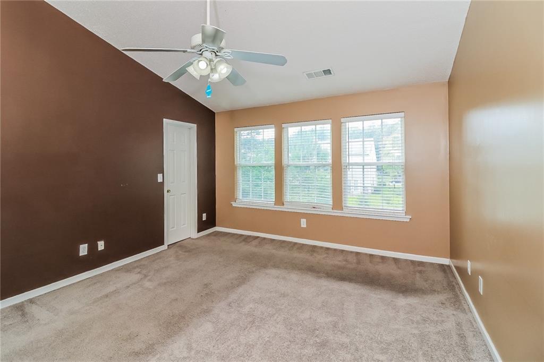
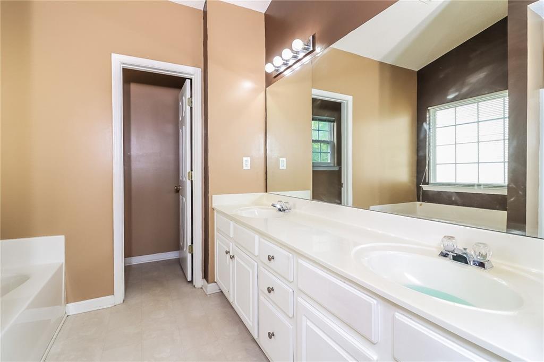
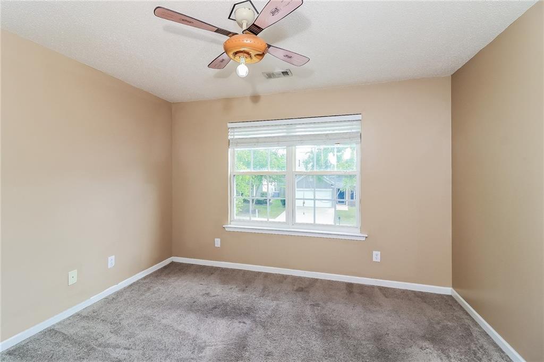
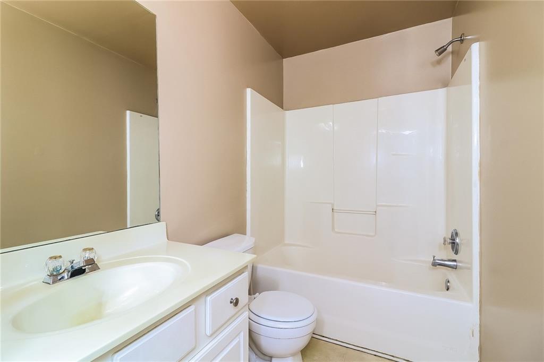
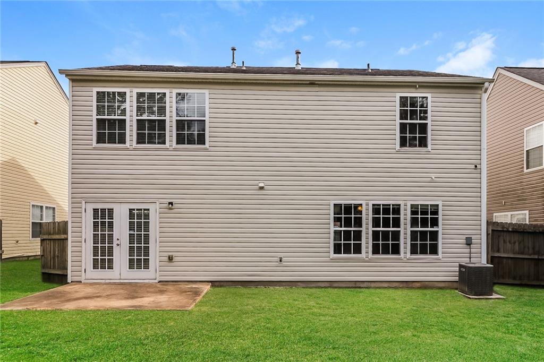
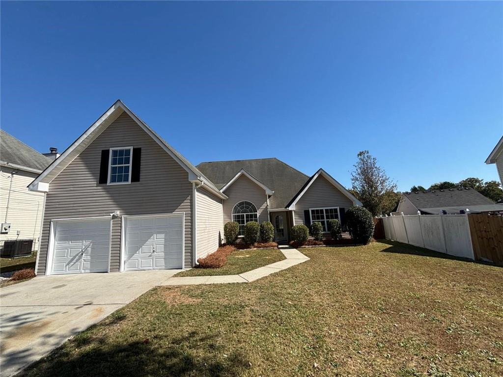
 MLS# 409813366
MLS# 409813366 