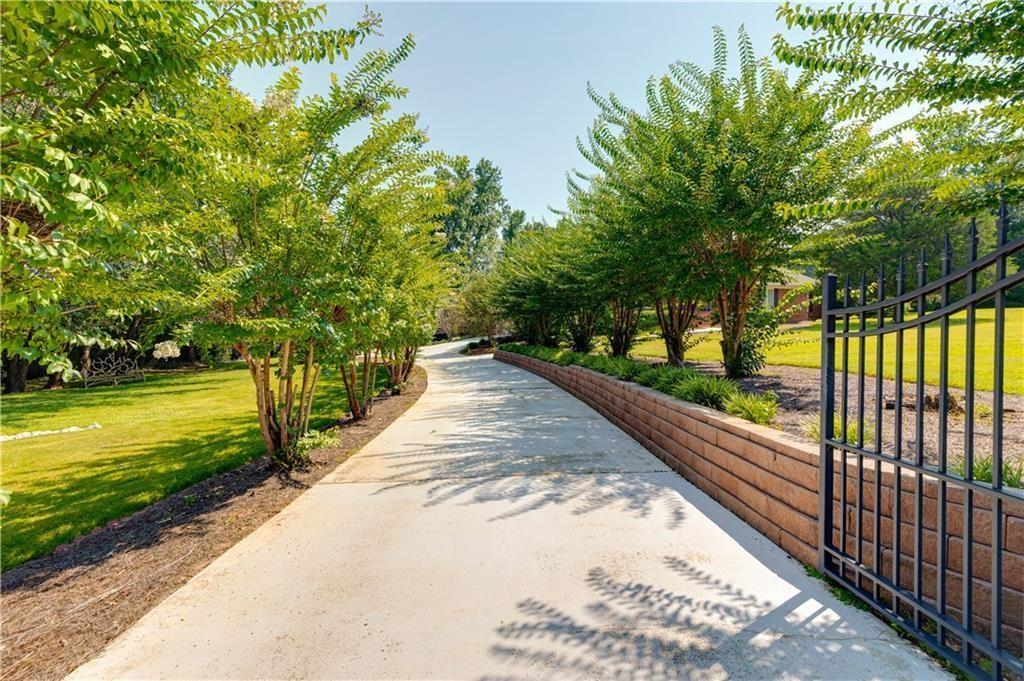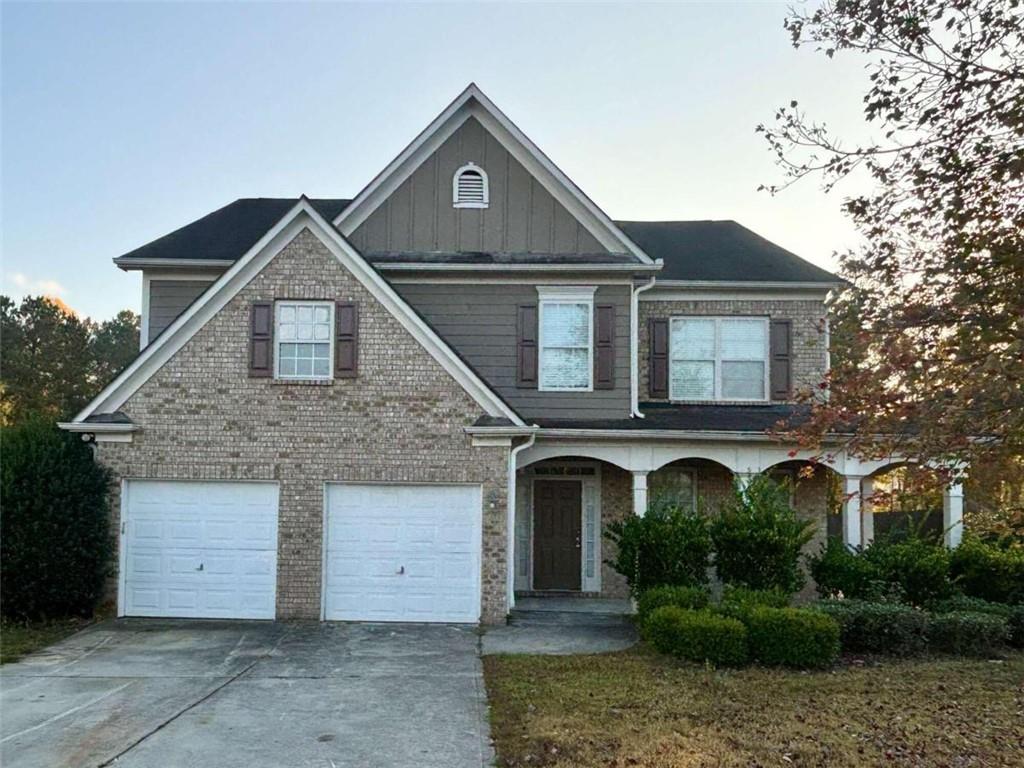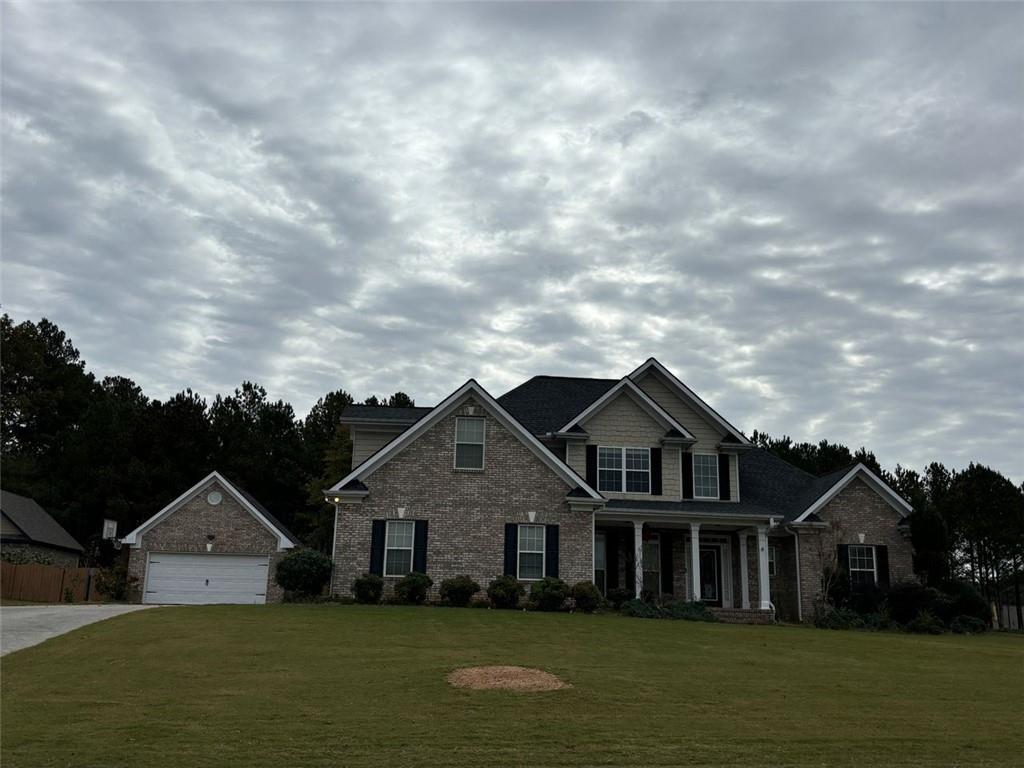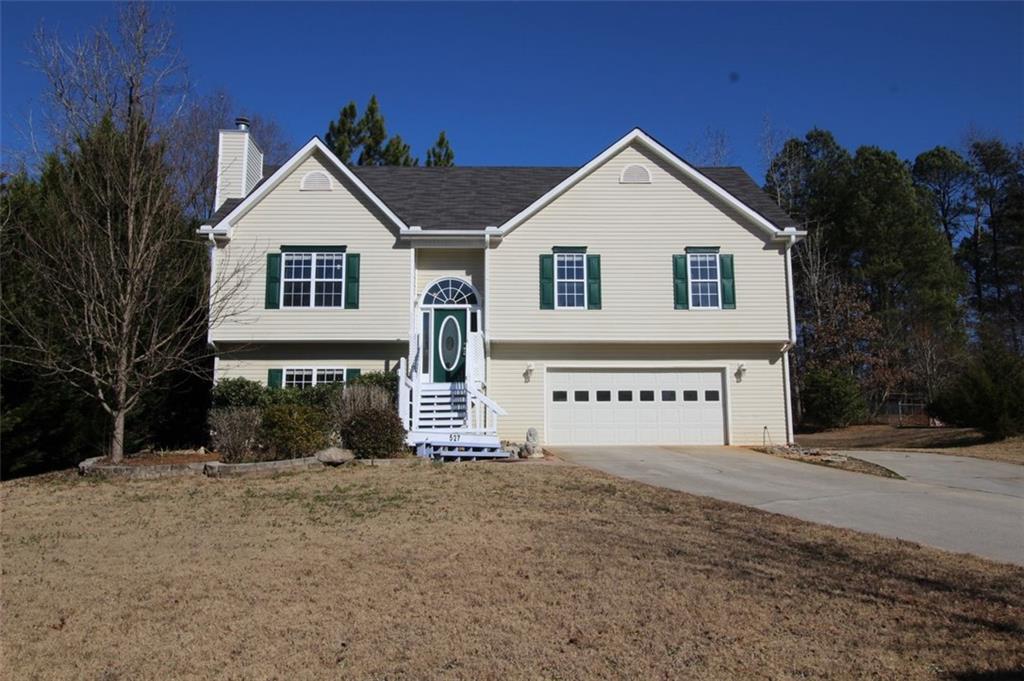3543 Dover Run Lane Loganville GA 30052, MLS# 410060258
Loganville, GA 30052
- 4Beds
- 2Full Baths
- 1Half Baths
- N/A SqFt
- 2023Year Built
- 0.00Acres
- MLS# 410060258
- Rental
- Single Family Residence
- Active
- Approx Time on Market11 days
- AreaN/A
- CountyGwinnett - GA
- Subdivision Westgate
Overview
Welcome Home to your new 4 Bedroom 2.5 Bath. This community is located into the top ranked Grayson High School. Enjoy a gorgeous kitchen with white cabinets, gray tile backsplash and large island, let the island be your centerpiece for family together time, breakfast or study time. Step outback to your covered patio and HUGE flat backyard that backs up to nature, you will not have anyone behind your house. Three Car Garage. Upstairs is the oversized Master suite and walk into your master bathroom with double vanity and extra-large, tiled shower. Secondary bedrooms are spacious with vaulted ceilings and roomy closets. New 'touch-less' blinds throughout the home. Ring doorbell, Smart Lock and Bluetooth thermostat. You will also appreciate the short drive to Webb Ginn, Grayson Village and Hwy 78 for multiple shopping options and you are minutes to Bay Creek Park Make sure you are the first to live in this gorgeous new home!
Association Fees / Info
Hoa: No
Community Features: Homeowners Assoc, Near Shopping, Pool, Street Lights
Pets Allowed: Call
Bathroom Info
Halfbaths: 1
Total Baths: 3.00
Fullbaths: 2
Room Bedroom Features: Other
Bedroom Info
Beds: 4
Building Info
Habitable Residence: No
Business Info
Equipment: None
Exterior Features
Fence: None
Patio and Porch: Covered, Front Porch, Rear Porch
Exterior Features: Lighting, Permeable Paving, Private Yard, Rain Gutters
Road Surface Type: Paved
Pool Private: No
County: Gwinnett - GA
Acres: 0.00
Pool Desc: None
Fees / Restrictions
Financial
Original Price: $2,800
Owner Financing: No
Garage / Parking
Parking Features: Garage, Garage Door Opener, Garage Faces Front, Kitchen Level, Level Driveway
Green / Env Info
Handicap
Accessibility Features: None
Interior Features
Security Ftr: Carbon Monoxide Detector(s), Security Lights, Smoke Detector(s)
Fireplace Features: Family Room, Gas Log, Glass Doors
Levels: Two
Appliances: Dishwasher, Gas Range, Gas Water Heater, Microwave
Laundry Features: Laundry Room, Upper Level
Interior Features: Crown Molding, Double Vanity, Entrance Foyer, High Ceilings 9 ft Upper, High Ceilings 10 ft Lower, Tray Ceiling(s), Walk-In Closet(s)
Flooring: Carpet, Laminate
Spa Features: None
Lot Info
Lot Size Source: Not Available
Lot Features: Back Yard, Level, Private
Misc
Property Attached: No
Home Warranty: No
Other
Other Structures: None
Property Info
Construction Materials: Cement Siding, Stone
Year Built: 2,023
Date Available: 2024-11-01T00:00:00
Furnished: Unfu
Roof: Shingle
Property Type: Residential Lease
Style: Traditional
Rental Info
Land Lease: No
Expense Tenant: All Utilities
Lease Term: 12 Months
Room Info
Kitchen Features: Cabinets White, Kitchen Island, Pantry Walk-In, Solid Surface Counters
Room Master Bathroom Features: Double Vanity,Shower Only
Room Dining Room Features: Open Concept,Other
Sqft Info
Building Area Total: 2249
Building Area Source: Builder
Tax Info
Tax Parcel Letter: R5133-381
Unit Info
Utilities / Hvac
Cool System: Ceiling Fan(s), Central Air, Electric, Zoned
Heating: Central, Natural Gas
Utilities: Cable Available, Electricity Available, Natural Gas Available, Phone Available, Sewer Available, Underground Utilities
Waterfront / Water
Water Body Name: None
Waterfront Features: None
Directions
I85N, Exit Sugarloaf Parkway, and Turn Right. Go about 10 miles to a right onto Hwy 20, go thru Grayson, and turn right onto Cooper Rd. The community is almost immediately on the left.Listing Provided courtesy of A Plus Realty, Llc.
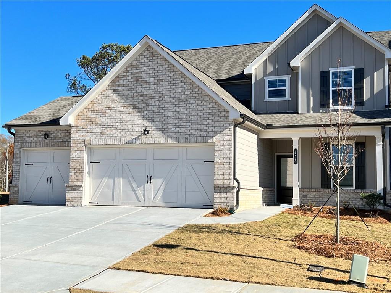
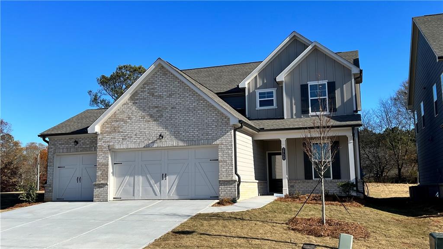
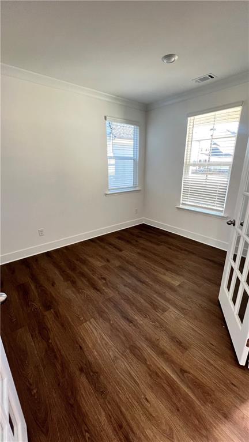
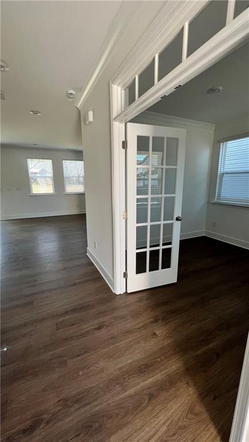
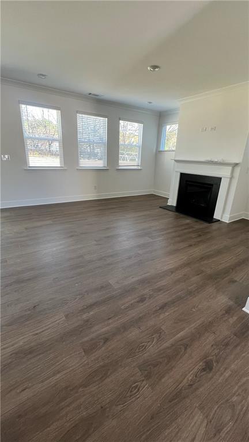
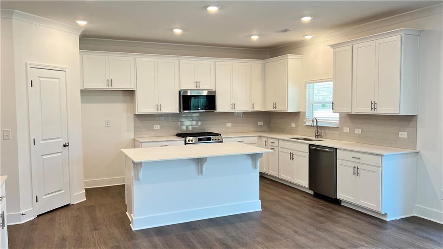
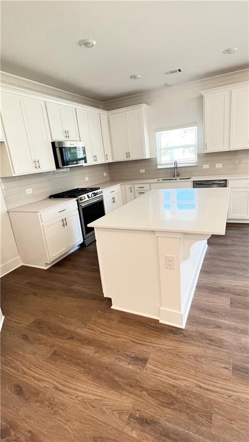
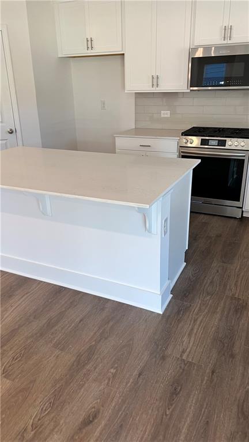
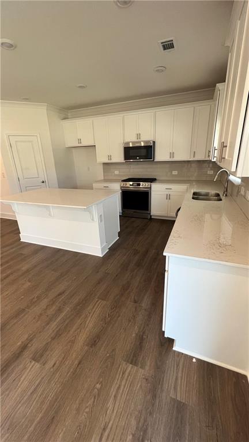
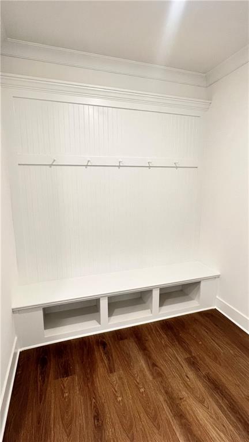
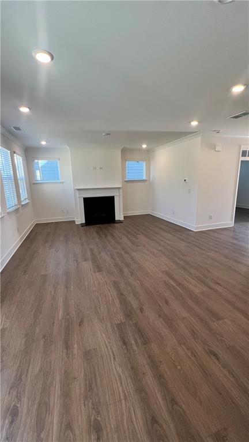
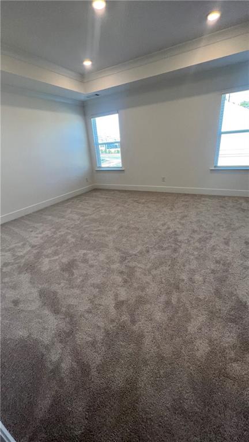
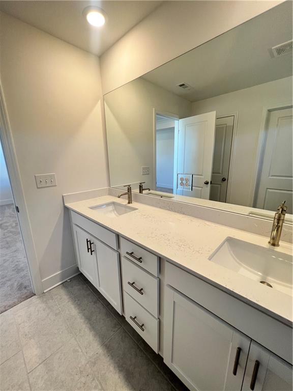
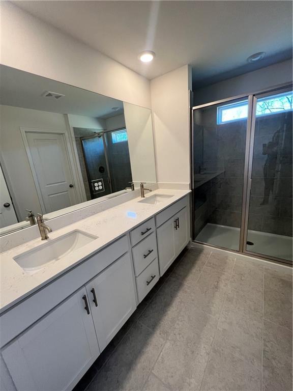
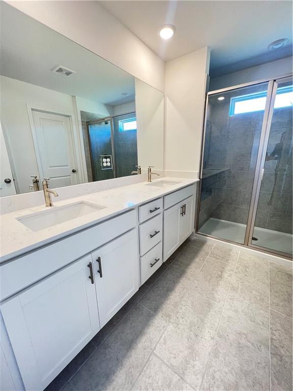
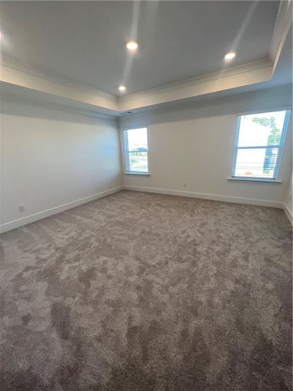
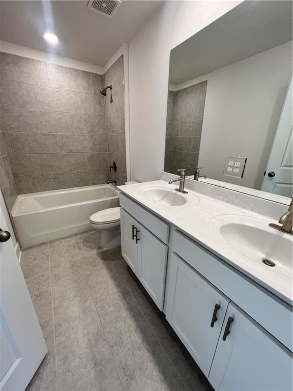
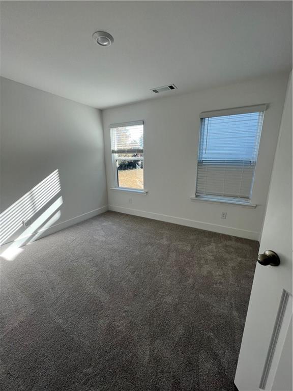
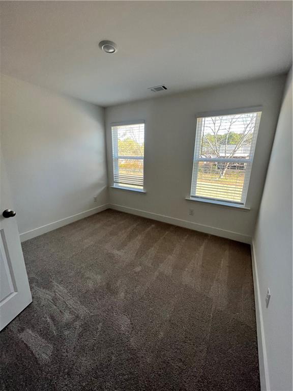
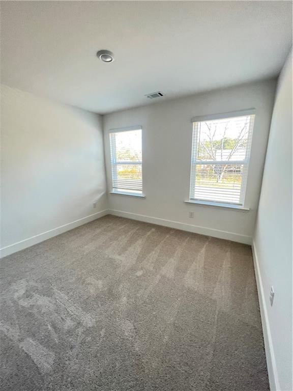
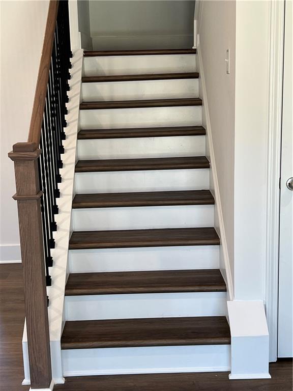
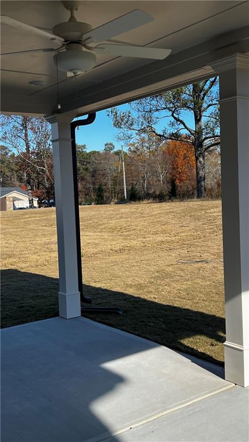
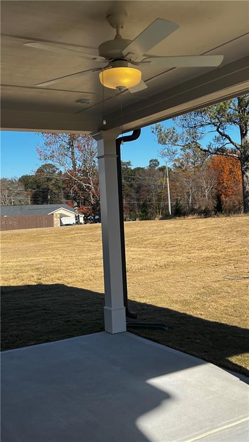
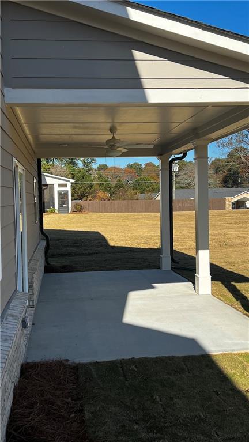
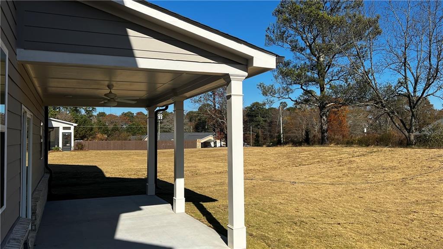
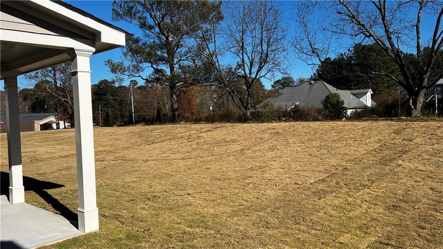
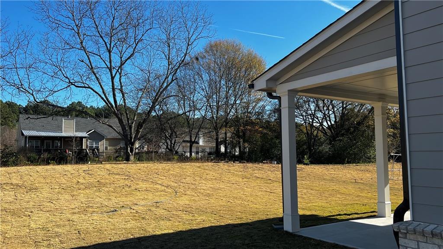
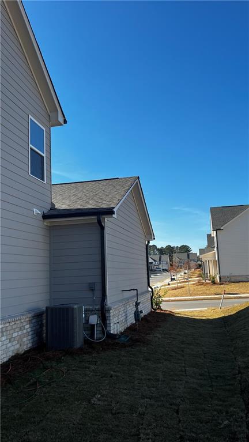
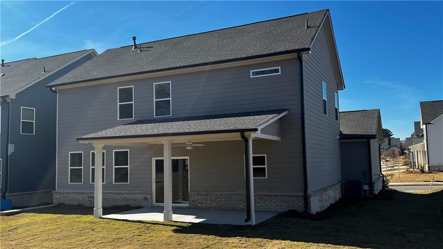
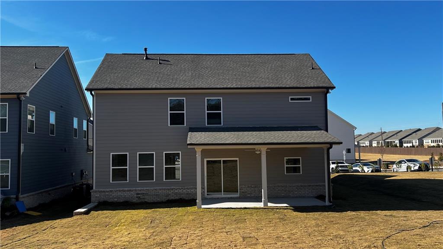
 MLS# 411497363
MLS# 411497363 