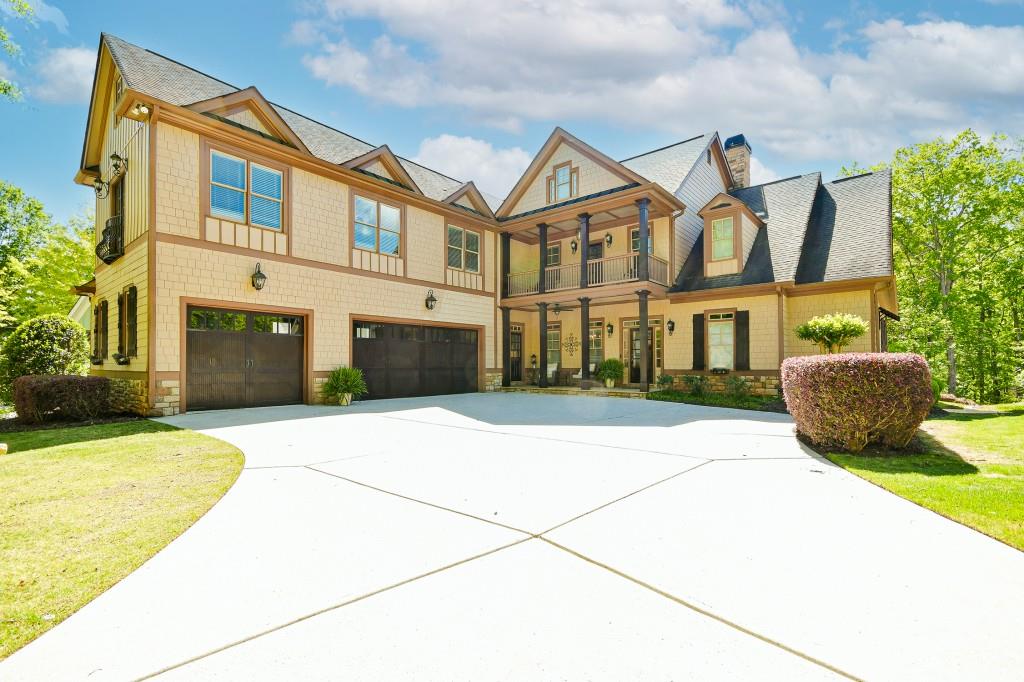3543 Lake Breeze Lane Gainesville GA 30506, MLS# 376852172
Gainesville, GA 30506
- 4Beds
- 4Full Baths
- 1Half Baths
- N/A SqFt
- 1998Year Built
- 0.90Acres
- MLS# 376852172
- Residential
- Single Family Residence
- Pending
- Approx Time on Market6 months, 23 days
- AreaN/A
- CountyHall - GA
- Subdivision Harbour Point
Overview
Enjoy a lifestyle like no other in the prestigious, gated Harbour Point Yacht Club. Fabulous resort style amenities from pickleball, tennis, newly remodeled clubhouse w/ workout facility, infinity pool overlooking Lake Lanier and Blue Ridge mountains to a beautiful Marina! This home is perfect for entertaining, close to 400 and I985, hospital and shopping! Recently renovated on all 3 levels by HGTV design team! All new custom finishes including white oak hardwood floors throughout! Kitchen featuring stainless Bosch appliances, Carrara quartz countertops, huge island with custom walnut butcher block top. Tons of natural light in vaulted family room with stacked stone fireplace surrounded by custom built-ins. Beautiful vaulted master with attached nursery or office! Master bath with Italian dolomite marble tile, large soaking tub, and solid walnut vanities. Beautifully restored bar in terrace level! Nestled on a private cul-de-sac lot with updated landscaping and seasonal lake views. Boat slip and dry storage available with waiting list. All new windows, roof/gutters, water heater and landscaping!
Association Fees / Info
Hoa: 1
Hoa Fees Frequency: Annually
Community Features: Clubhouse, Gated, Homeowners Assoc, Lake, Marina, Playground, Pool, Sidewalks, Street Lights, Tennis Court(s)
Hoa Fees Frequency: Annually
Association Fee Includes: Maintenance Grounds, Swim, Tennis
Bathroom Info
Halfbaths: 1
Total Baths: 5.00
Fullbaths: 4
Room Bedroom Features: Sitting Room, Other
Bedroom Info
Beds: 4
Building Info
Habitable Residence: No
Business Info
Equipment: None
Exterior Features
Fence: None
Patio and Porch: Deck, Patio
Exterior Features: Other
Road Surface Type: Paved
Pool Private: No
County: Hall - GA
Acres: 0.90
Pool Desc: None
Fees / Restrictions
Financial
Original Price: $975,000
Owner Financing: No
Garage / Parking
Parking Features: Attached, Garage, Garage Faces Side
Green / Env Info
Green Energy Generation: None
Handicap
Accessibility Features: Accessible Entrance
Interior Features
Security Ftr: Fire Alarm, Security Gate, Smoke Detector(s)
Fireplace Features: Family Room
Levels: Two
Appliances: Dishwasher, Disposal, Gas Range, Microwave, Refrigerator, Self Cleaning Oven
Laundry Features: Main Level
Interior Features: Bookcases, Cathedral Ceiling(s), Double Vanity, Entrance Foyer, High Ceilings 10 ft Main, High Speed Internet, His and Hers Closets, Low Flow Plumbing Fixtures, Walk-In Closet(s)
Flooring: Ceramic Tile, Hardwood
Spa Features: None
Lot Info
Lot Size Source: Public Records
Lot Features: Cul-De-Sac, Private, Sloped, Wooded
Misc
Property Attached: No
Home Warranty: No
Open House
Other
Other Structures: None
Property Info
Construction Materials: Brick, Brick 3 Sides
Year Built: 1,998
Property Condition: Resale
Roof: Composition, Ridge Vents
Property Type: Residential Detached
Style: Contemporary, Traditional
Rental Info
Land Lease: No
Room Info
Kitchen Features: Breakfast Room, Cabinets White, Keeping Room, Kitchen Island, Pantry, Stone Counters
Room Master Bathroom Features: Double Vanity,Separate Tub/Shower,Vaulted Ceiling(
Room Dining Room Features: Butlers Pantry,Separate Dining Room
Special Features
Green Features: Insulation
Special Listing Conditions: None
Special Circumstances: None
Sqft Info
Building Area Total: 4103
Building Area Source: Public Records
Tax Info
Tax Amount Annual: 6106
Tax Year: 2,021
Tax Parcel Letter: 10-00021-00-017
Unit Info
Utilities / Hvac
Cool System: Central Air, Dual, Electric, Zoned
Electric: Other
Heating: Central, Natural Gas
Utilities: None
Sewer: Septic Tank
Waterfront / Water
Water Body Name: Lanier
Water Source: Public
Waterfront Features: Lake Front
Directions
From Gainesville, Hwy 53 to Right on Harbour Point Pkwy, Left on West Hampton Way, Right on Lake Breeze Lane, home on left.Listing Provided courtesy of Keller Williams Lanier Partners





























































 MLS# 399825982
MLS# 399825982