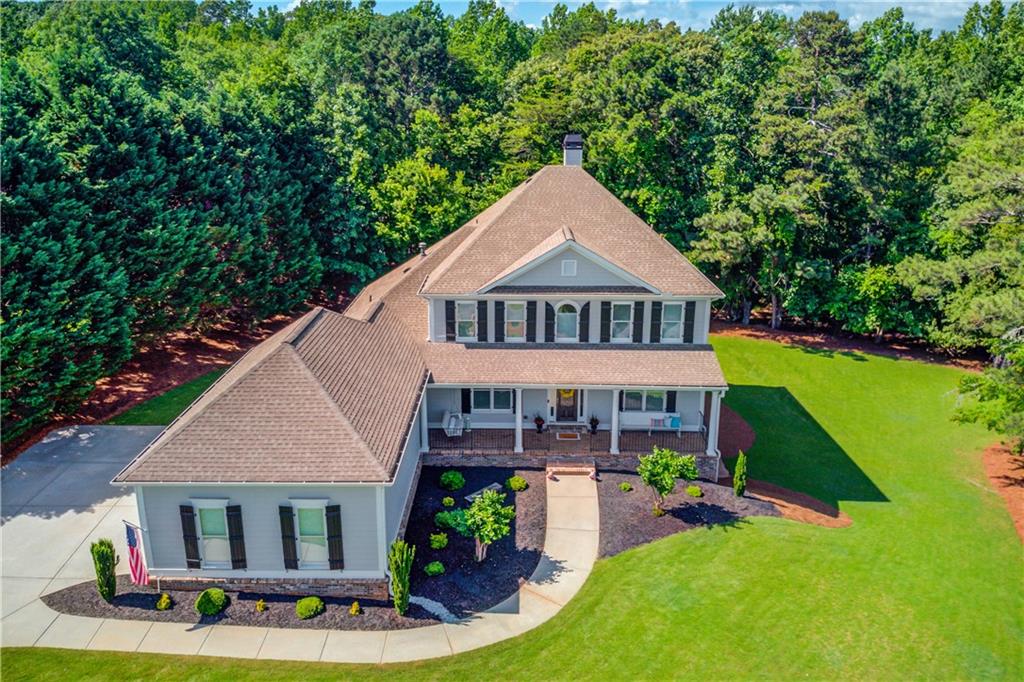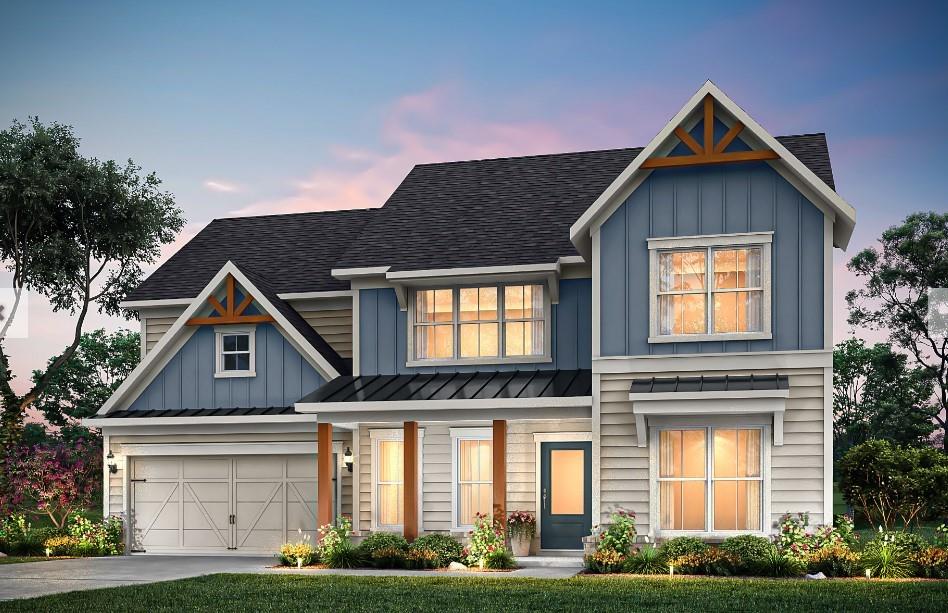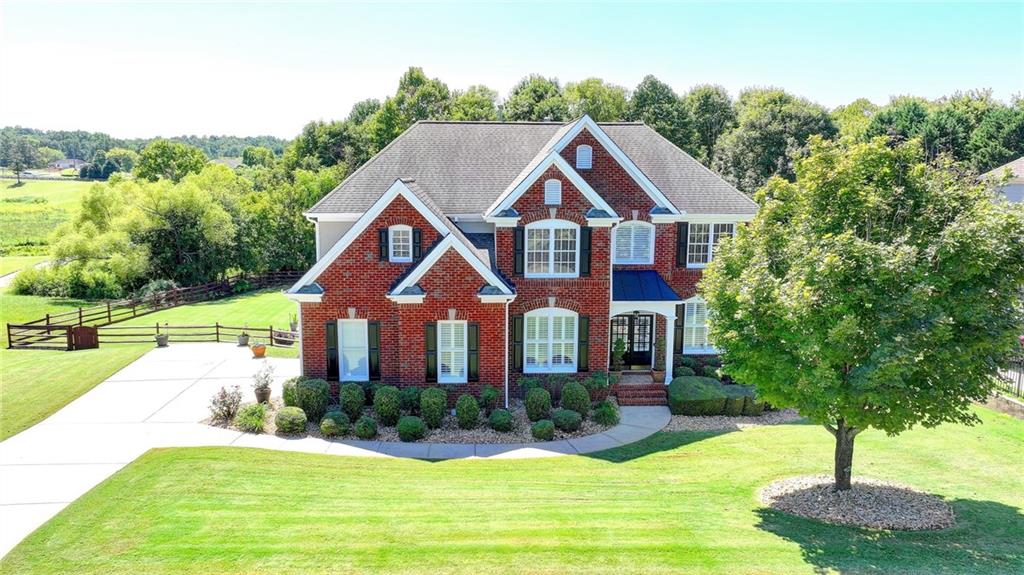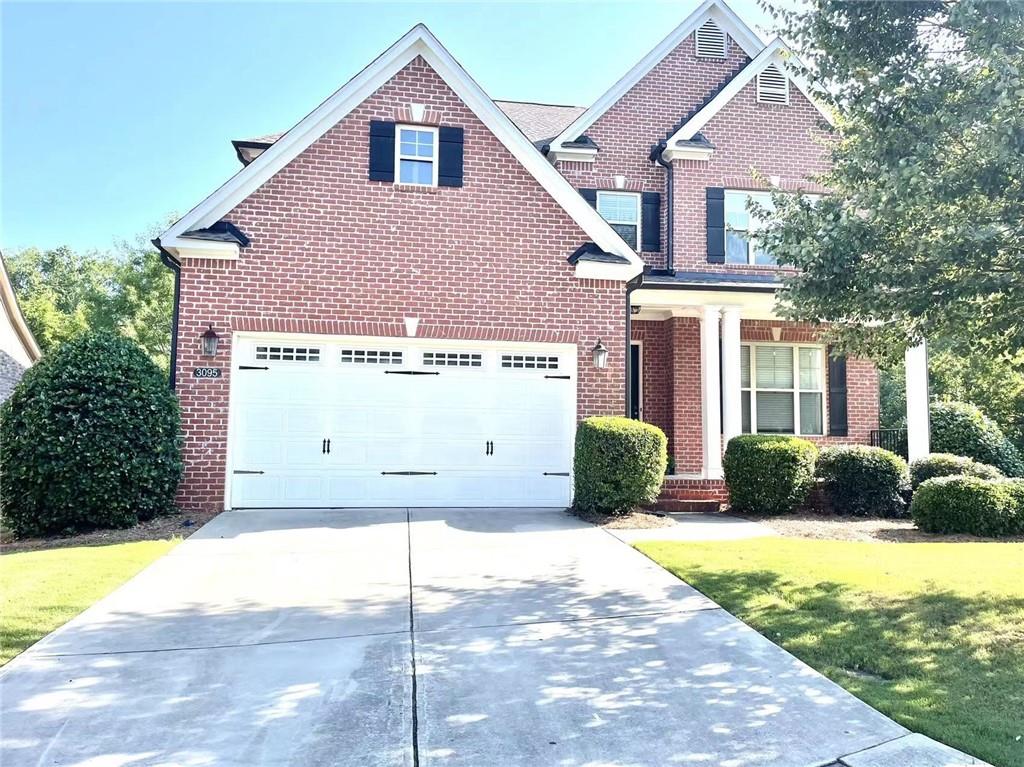3555 Oxford Park Ln Lane Cumming GA 30040, MLS# 403429701
Cumming, GA 30040
- 5Beds
- 4Full Baths
- N/AHalf Baths
- N/A SqFt
- 2020Year Built
- 0.16Acres
- MLS# 403429701
- Residential
- Single Family Residence
- Pending
- Approx Time on Market2 months, 10 days
- AreaN/A
- CountyForsyth - GA
- Subdivision Traditions
Overview
Stunning Craftsman-Style 5-Bedroom, 4-Bath Home in Prime Location with Exceptional Community Amenities. Welcome to this beautifully crafted large corner lot of single-family home in front of amazing amenities with flow of tremendous natural Sun light. This architecture beauty comes with 5-bedroom, 4-bathroom, where classic Craftsman meets modern convenience. The front porch and back patio create a soothing vibe. Close to Fowler Park, and the Big Creek Greenway. The facilities like Pickleball and Tennis courts, swimming Pool and Fitness Center, park and Club house are at walking distance from home. This Spectacular 5-bedroom home comes with large guest bedroom and full bath on the main, welcomes you with the beautiful ambience of open concept plan with wooden flooring in kitchen and living area. The opulent kitchen is equipped with ample storage, stainless steel 5-star energy saver appliances, walk-in pantry, oversized island, and both casual and formal dining options. This great family room flows effortlessly into the living room with dueling built-in cabinetry that flanks with the cozy fireplace which is the great place for hosting many gathering. The butler pantry can use as a wet bar to entertain many parties. The master on first floor offers large space with custom built wooden Walkin closet for his and her. Exceedingly, the 3rd bedroom with a den is like having a 2nd primary bedroom, with plenty of room for a separate workout space, office, or Hobby room setting. The 4th and 5th bedrooms also come with Walkin full large custom-made closets with shared Jack and Jill bathroom. Home comes with water softening unit, Two water heaters, Over head storage rack in garage and Security keypad on front door.Top notched school zone, near to exit, easy connivence to restaurants, shop, close to entertainments places. Located in one of the areas most desirable neighborhoods, this property offers a perfect blend of elegance, functionality, and location.
Association Fees / Info
Hoa Fees: 2400
Hoa: Yes
Hoa Fees Frequency: Annually
Hoa Fees: 2400
Community Features: Clubhouse, Dog Park, Fitness Center, Near Trails/Greenway, Park, Pickleball, Playground, Pool, Sidewalks, Swim Team, Tennis Court(s)
Hoa Fees Frequency: Annually
Association Fee Includes: Swim, Tennis
Bathroom Info
Main Bathroom Level: 1
Total Baths: 4.00
Fullbaths: 4
Room Bedroom Features: In-Law Floorplan, Oversized Master, Sitting Room
Bedroom Info
Beds: 5
Building Info
Habitable Residence: No
Business Info
Equipment: Irrigation Equipment
Exterior Features
Fence: None
Patio and Porch: Front Porch, Patio
Exterior Features: Gray Water System, Lighting, Private Entrance, Private Yard, Rain Gutters
Road Surface Type: Asphalt
Pool Private: No
County: Forsyth - GA
Acres: 0.16
Pool Desc: None
Fees / Restrictions
Financial
Original Price: $899,000
Owner Financing: No
Garage / Parking
Parking Features: Attached, Driveway, Garage, Garage Door Opener, Garage Faces Front, Kitchen Level
Green / Env Info
Green Building Ver Type: ENERGY STAR Certified Homes
Green Energy Generation: None
Handicap
Accessibility Features: None
Interior Features
Security Ftr: Closed Circuit Camera(s), Fire Alarm, Secured Garage/Parking, Smoke Detector(s)
Fireplace Features: Family Room
Levels: Two
Appliances: Dishwasher, Disposal, Double Oven, Dryer, ENERGY STAR Qualified Appliances, ENERGY STAR Qualified Water Heater, Gas Cooktop, Microwave, Range Hood, Refrigerator, Self Cleaning Oven, Washer
Laundry Features: Laundry Closet, Sink, Upper Level
Interior Features: Bookcases, Crown Molding, Disappearing Attic Stairs, Double Vanity, Entrance Foyer, High Ceilings 10 ft Lower, High Ceilings 10 ft Upper, His and Hers Closets, Smart Home, Tray Ceiling(s), Walk-In Closet(s), Wet Bar
Flooring: Carpet, Hardwood
Spa Features: None
Lot Info
Lot Size Source: Public Records
Lot Features: Corner Lot
Lot Size: 6970
Misc
Property Attached: No
Home Warranty: Yes
Open House
Other
Other Structures: None
Property Info
Construction Materials: Brick Front, HardiPlank Type
Year Built: 2,020
Property Condition: Resale
Roof: Composition, Shingle
Property Type: Residential Detached
Style: Craftsman
Rental Info
Land Lease: No
Room Info
Kitchen Features: Breakfast Bar, Breakfast Room, Cabinets Other, Cabinets Stain, Eat-in Kitchen, Keeping Room, Kitchen Island, Pantry Walk-In, Stone Counters, View to Family Room
Room Master Bathroom Features: Double Vanity,Separate His/Hers,Soaking Tub,Tub/Sh
Room Dining Room Features: Butlers Pantry,Open Concept
Special Features
Green Features: Appliances, HVAC, Insulation, Lighting, Roof, Thermostat, Water Heater, Windows
Special Listing Conditions: None
Special Circumstances: None
Sqft Info
Building Area Total: 3456
Building Area Source: Public Records
Tax Info
Tax Amount Annual: 6564
Tax Year: 2,023
Tax Parcel Letter: 084-000-481
Unit Info
Utilities / Hvac
Cool System: Ceiling Fan(s), Central Air, Electric, ENERGY STAR Qualified Equipment, Multi Units
Electric: 110 Volts, 220 Volts in Laundry
Heating: Central
Utilities: Cable Available, Electricity Available, Natural Gas Available, Phone Available, Sewer Available, Underground Utilities, Water Available
Sewer: Public Sewer
Waterfront / Water
Water Body Name: None
Water Source: Public
Waterfront Features: None
Directions
Use GPS for the property addressListing Provided courtesy of Keller Williams Realty Atlanta Partners
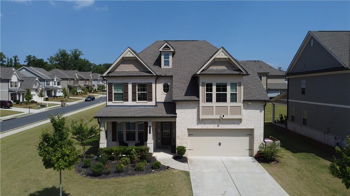
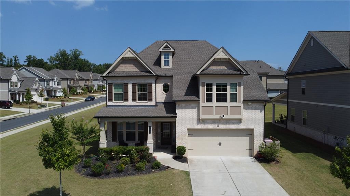
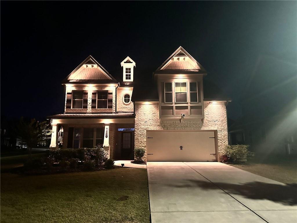
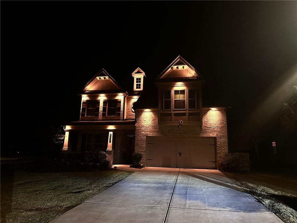
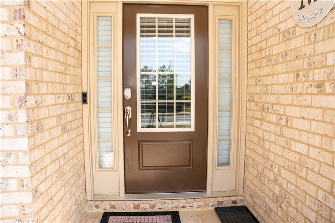
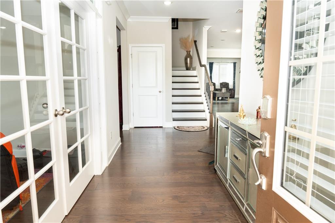
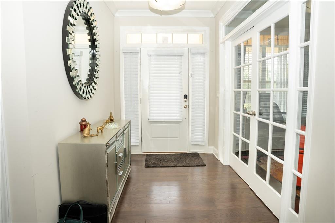
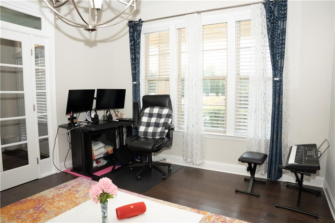
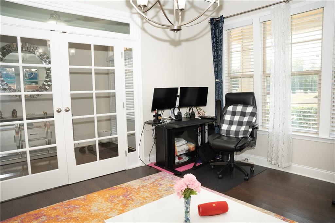
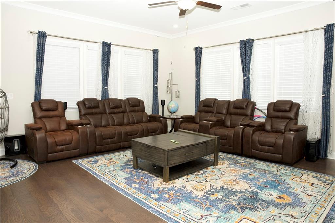
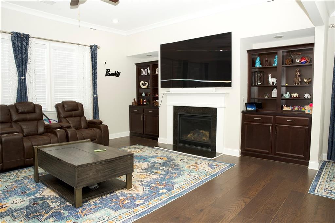
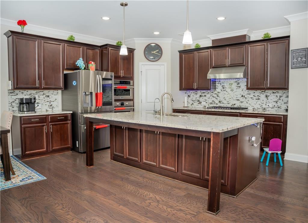
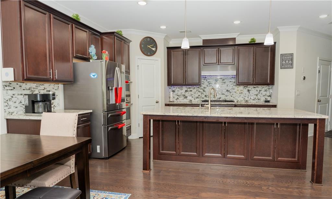
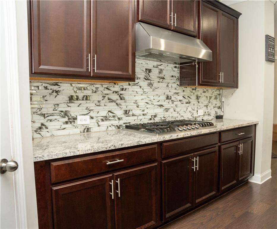
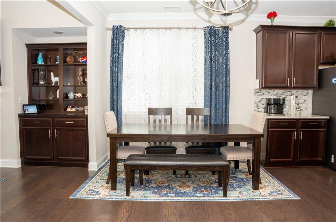
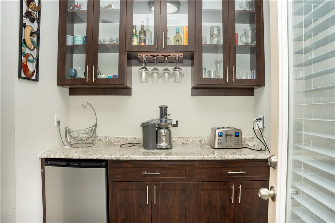
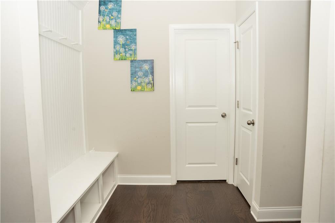
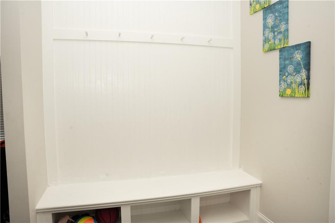
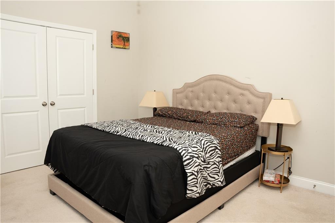
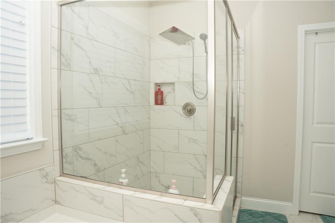
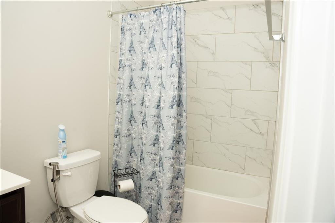
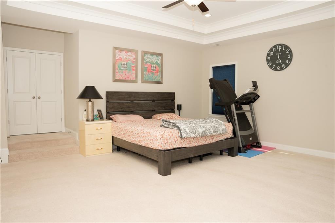
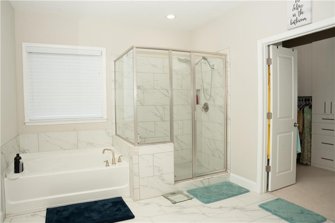
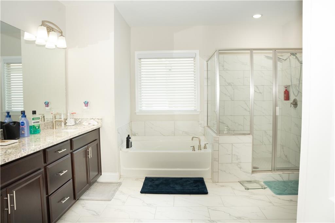
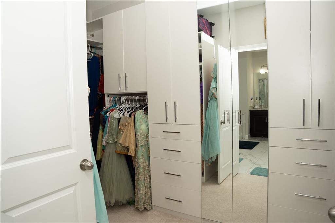
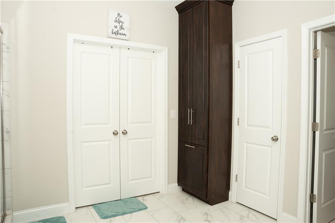
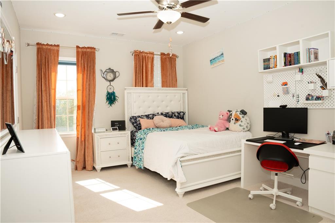
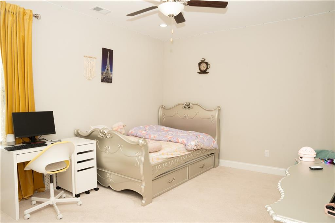
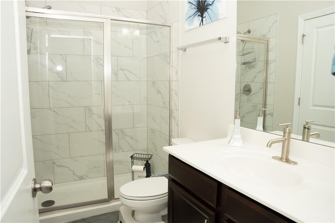
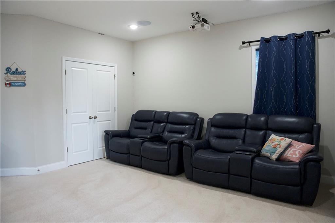
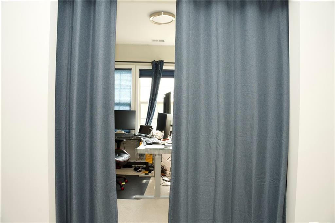
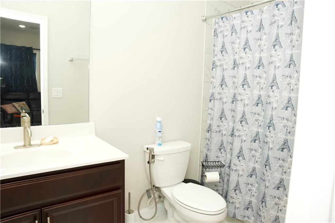
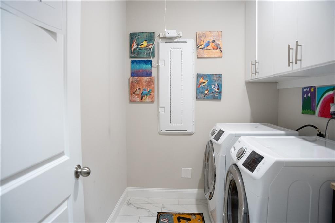
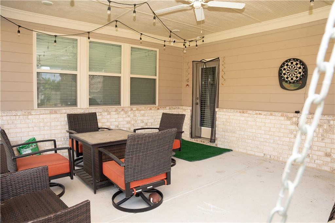
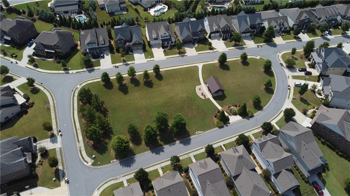
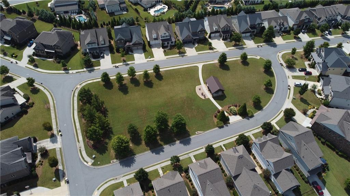
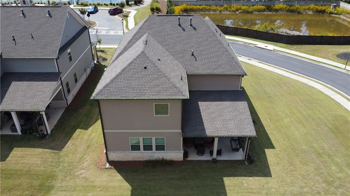
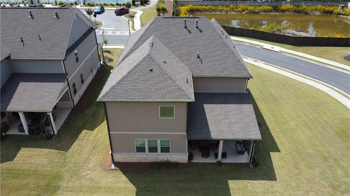
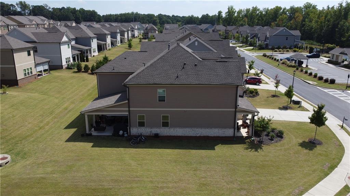
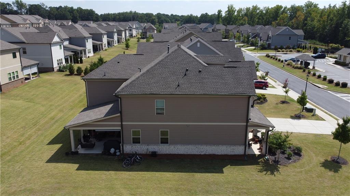
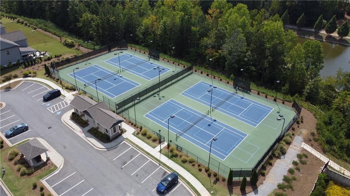
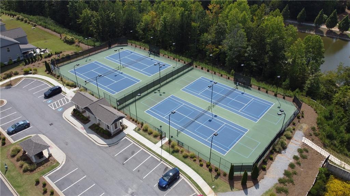
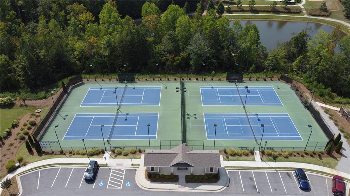
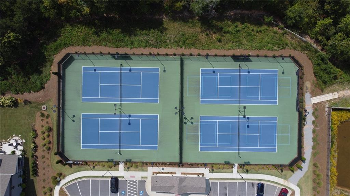
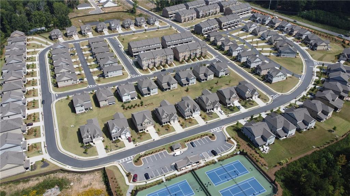
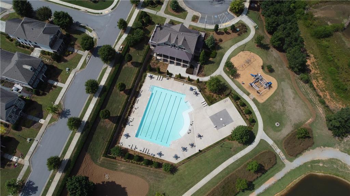
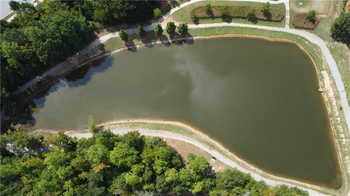
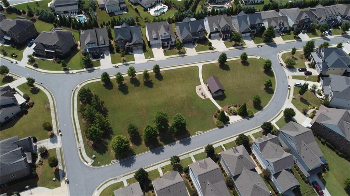
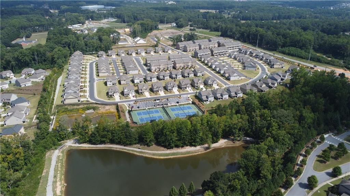
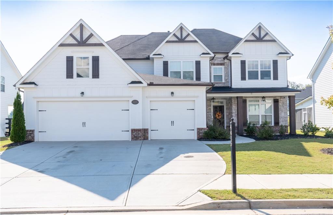
 MLS# 406076178
MLS# 406076178 