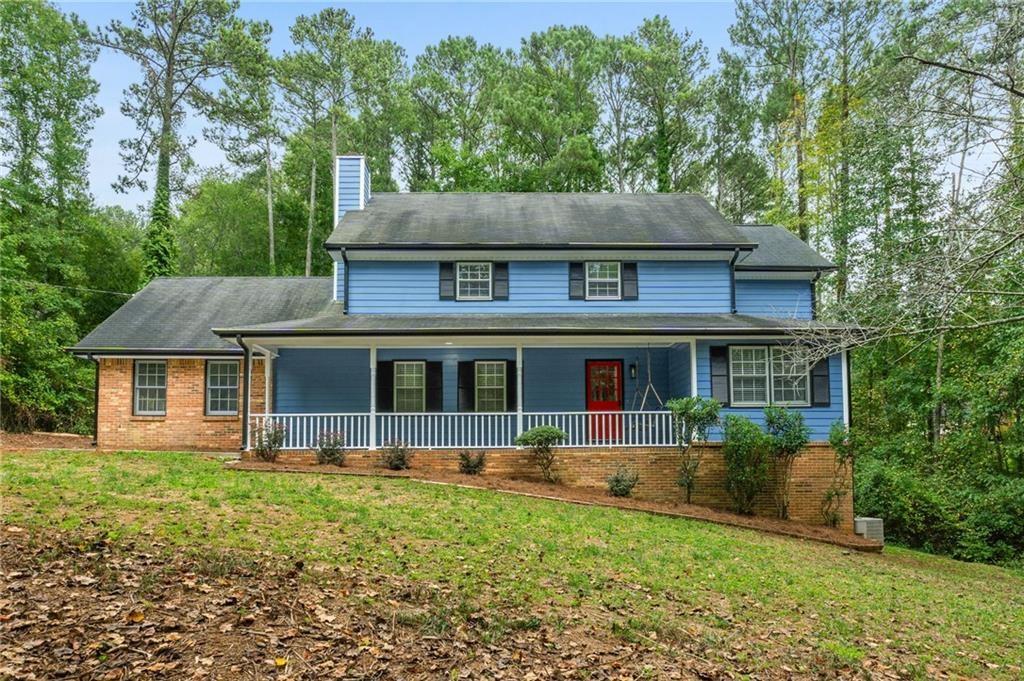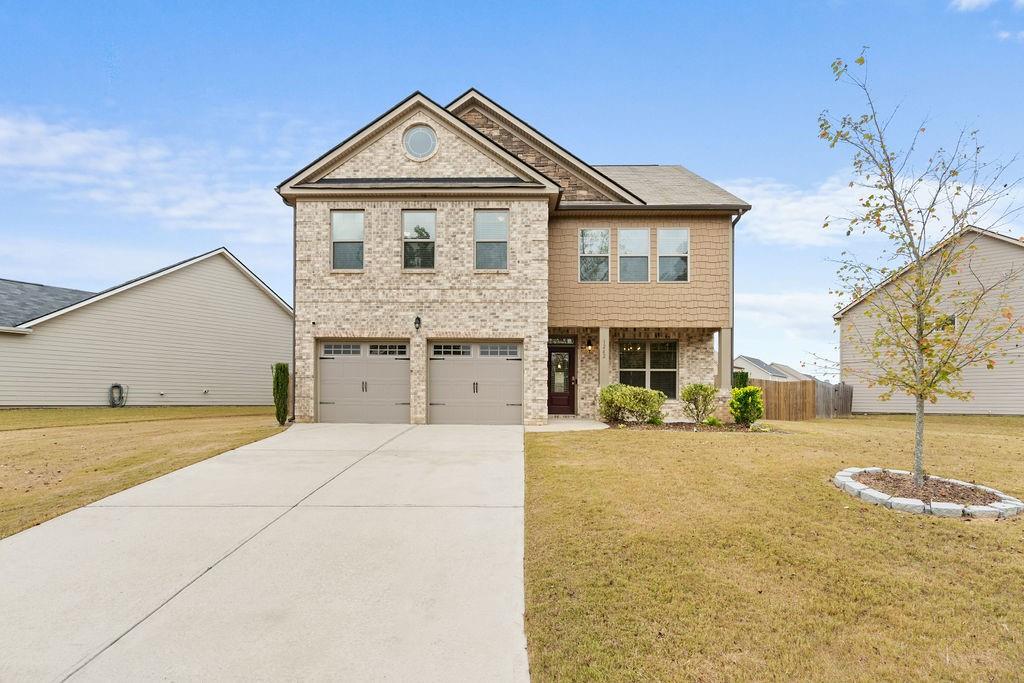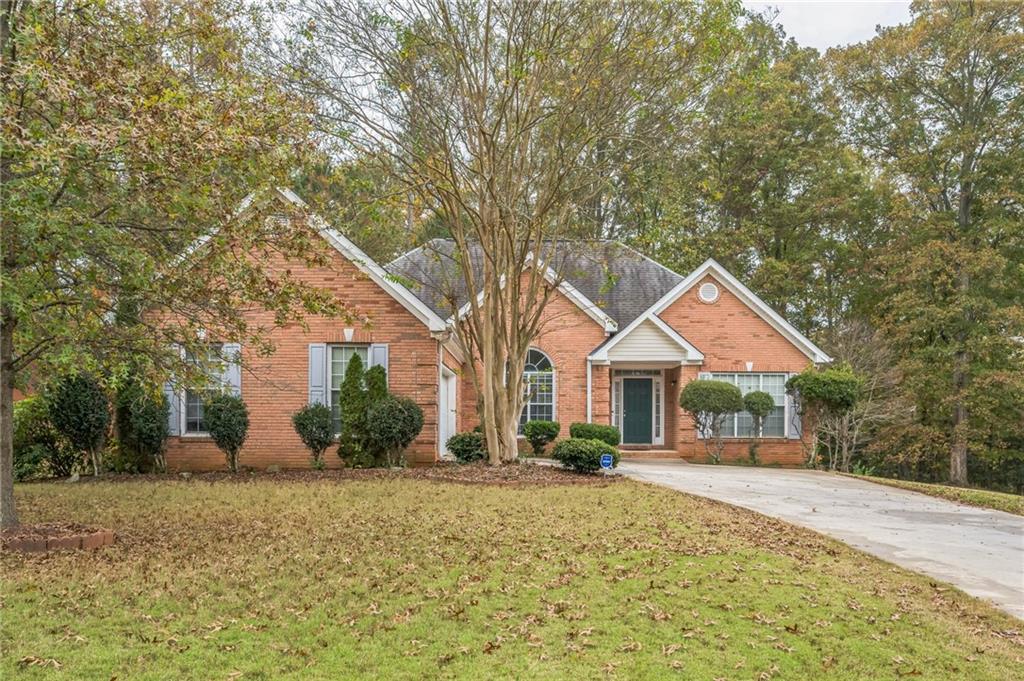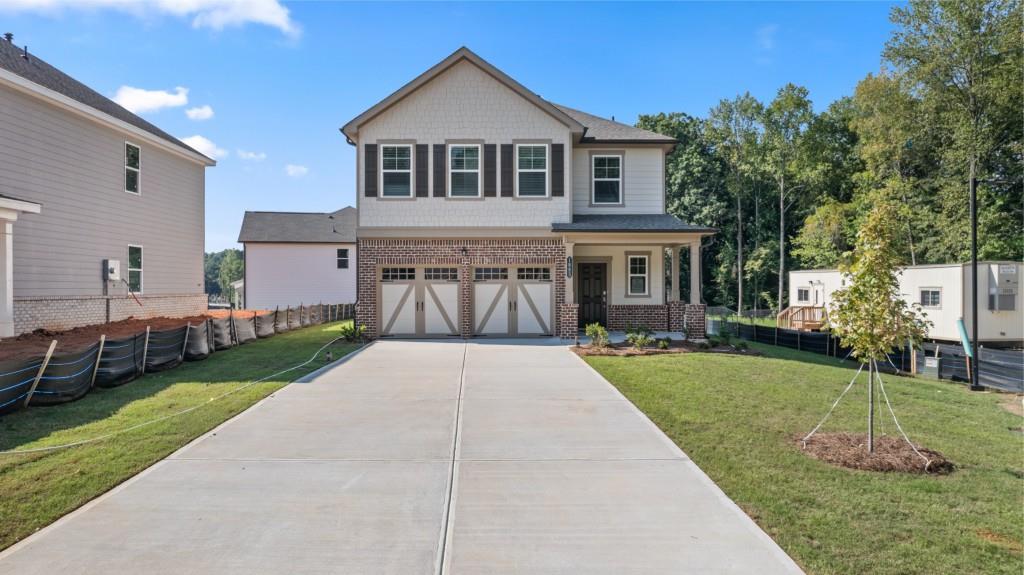3573 Clubhouse Lane Conyers GA 30094, MLS# 402183804
Conyers, GA 30094
- 3Beds
- 2Full Baths
- N/AHalf Baths
- N/A SqFt
- 1974Year Built
- 0.89Acres
- MLS# 402183804
- Residential
- Single Family Residence
- Active
- Approx Time on Market2 months, 17 days
- AreaN/A
- CountyRockdale - GA
- Subdivision Honey Creek
Overview
Welcome to the 7th Green on Honey Creek! With the sun setting over your backyard oasis, anything is possible! The extended back patio is perfect for eating and entertainment. Plant your garden, hang your chimes, and listen to the birds sing. Optional HOA and amenities such as Golf, Tennis, Swim & Social allow you the freedom to choose. This home has a newer water heater, AC and furnace with lifetime warranty. The crawl space has been fully encapsulated.
Association Fees / Info
Hoa: Yes
Hoa Fees Frequency: Annually
Hoa Fees: 40
Community Features: Clubhouse, Golf, Pool, Homeowners Assoc
Bathroom Info
Main Bathroom Level: 2
Total Baths: 2.00
Fullbaths: 2
Room Bedroom Features: Master on Main
Bedroom Info
Beds: 3
Building Info
Habitable Residence: No
Business Info
Equipment: Dehumidifier
Exterior Features
Fence: Chain Link, Wood
Patio and Porch: Front Porch, Patio
Exterior Features: Other, Private Yard
Road Surface Type: Paved
Pool Private: No
County: Rockdale - GA
Acres: 0.89
Pool Desc: None
Fees / Restrictions
Financial
Original Price: $380,000
Owner Financing: No
Garage / Parking
Parking Features: Garage Door Opener, Garage, Paved
Green / Env Info
Green Energy Generation: None
Handicap
Accessibility Features: None
Interior Features
Security Ftr: Smoke Detector(s), Fire Alarm
Fireplace Features: Living Room
Levels: One
Appliances: Dishwasher, Electric Cooktop, Gas Water Heater, Disposal, Self Cleaning Oven
Laundry Features: Laundry Closet, Electric Dryer Hookup, Main Level
Interior Features: High Ceilings 10 or Greater, Living Space Available, Walk-In Closet(s)
Flooring: Hardwood, Carpet
Spa Features: None
Lot Info
Lot Size Source: Assessor
Lot Features: Private, Back Yard, On Golf Course
Lot Size: 141x306x99x258
Misc
Property Attached: No
Home Warranty: No
Open House
Other
Other Structures: Outbuilding
Property Info
Construction Materials: Brick, Cedar
Year Built: 1,974
Property Condition: Resale
Roof: Shingle
Property Type: Residential Detached
Style: Ranch
Rental Info
Land Lease: No
Room Info
Kitchen Features: Breakfast Room, Cabinets White, Laminate Counters, Pantry, View to Family Room
Room Master Bathroom Features: Separate Tub/Shower,Soaking Tub
Room Dining Room Features: Great Room,Separate Dining Room
Special Features
Green Features: Windows
Special Listing Conditions: None
Special Circumstances: None
Sqft Info
Building Area Total: 1944
Building Area Source: Owner
Tax Info
Tax Amount Annual: 4043
Tax Year: 2,023
Tax Parcel Letter: 049A010180
Unit Info
Utilities / Hvac
Cool System: Central Air
Electric: None
Heating: Central
Utilities: Electricity Available, Natural Gas Available, Phone Available, Cable Available, Underground Utilities, Water Available
Sewer: Public Sewer
Waterfront / Water
Water Body Name: None
Water Source: Public
Waterfront Features: None
Directions
Follow GPS directions.Listing Provided courtesy of Boardwalk Realty Associates, Inc.
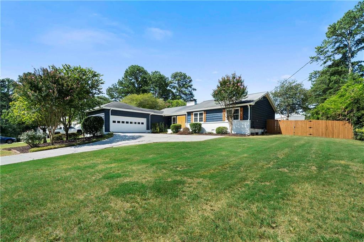
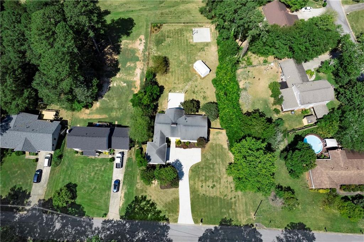
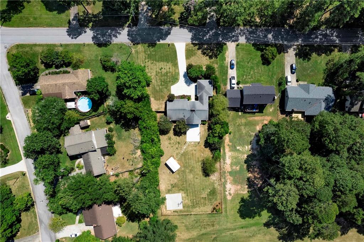
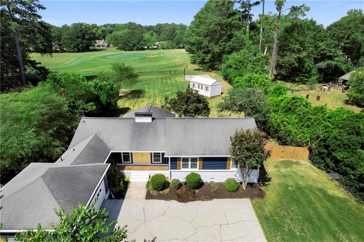
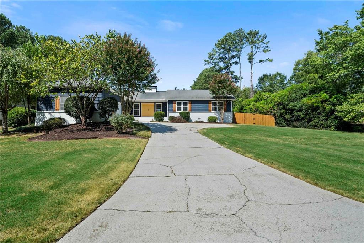
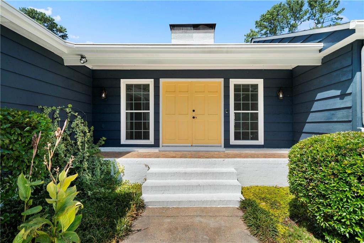
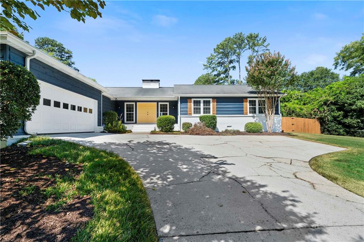
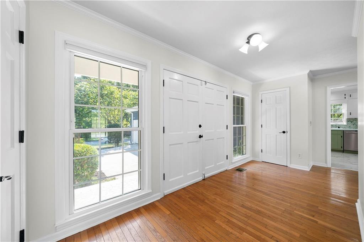
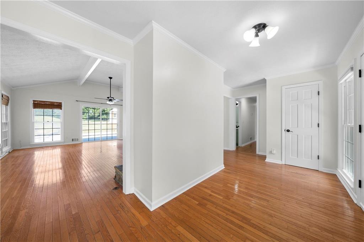
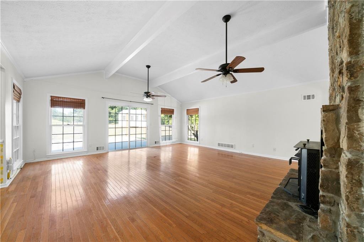
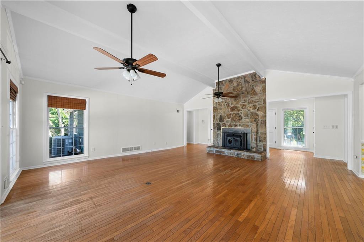
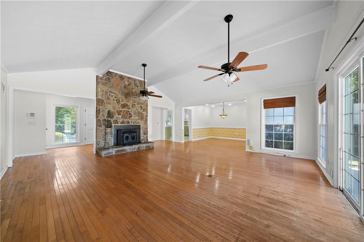
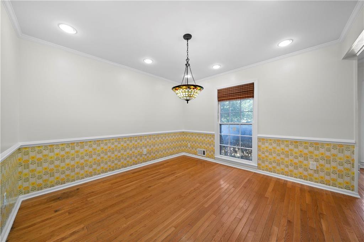
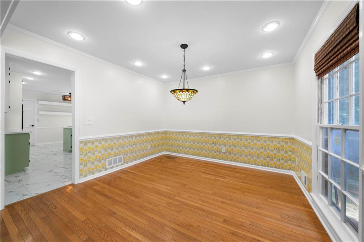
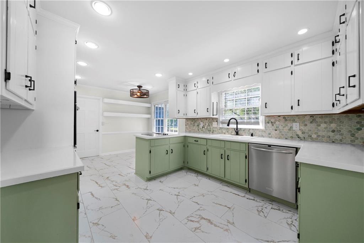
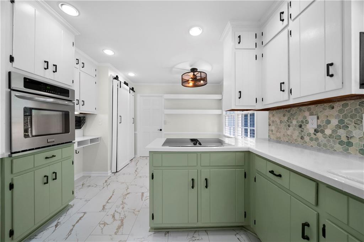
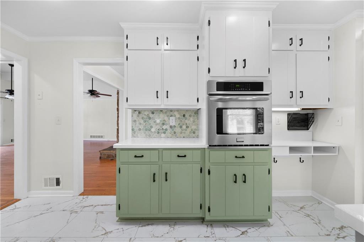
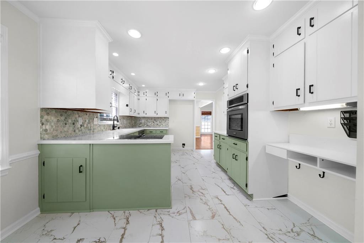
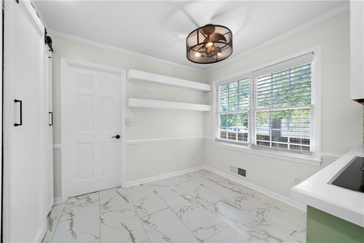
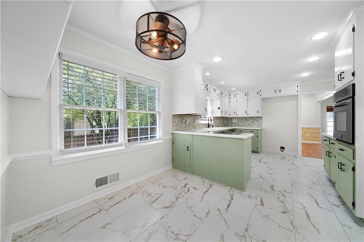
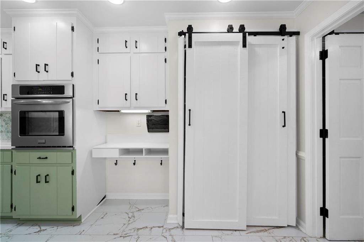
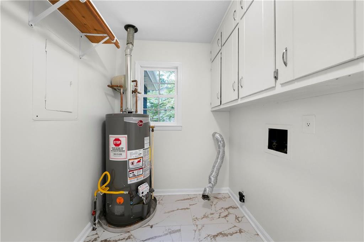
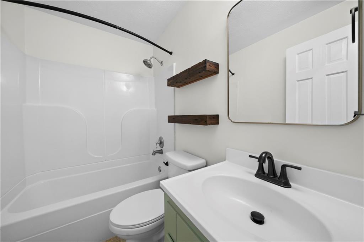
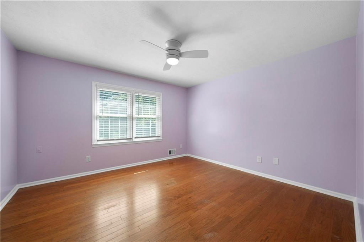
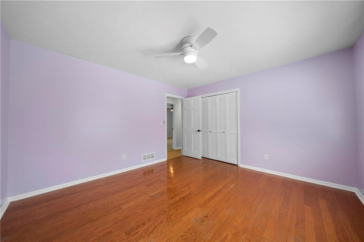
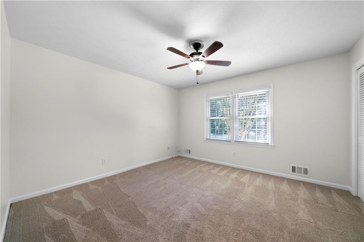
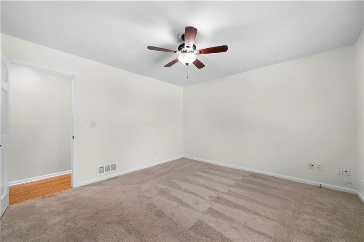
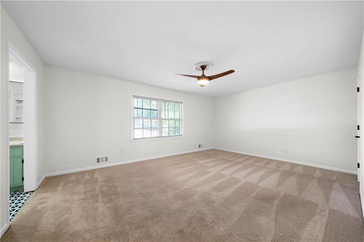
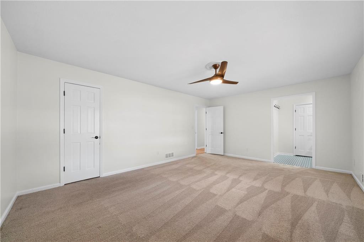
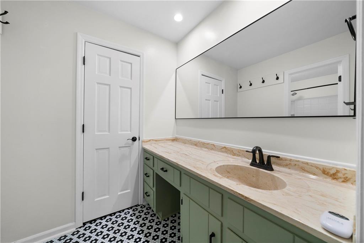
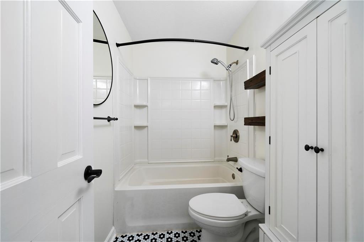
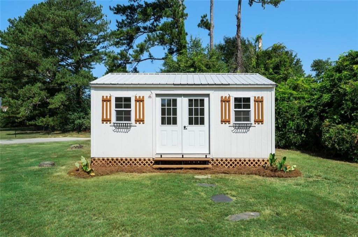
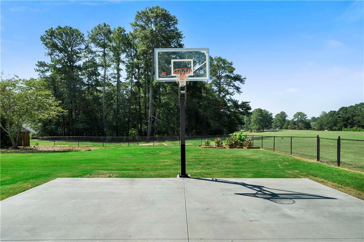
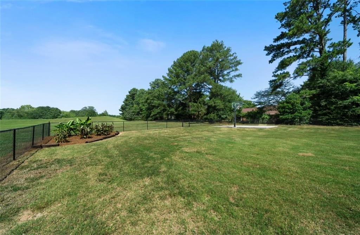
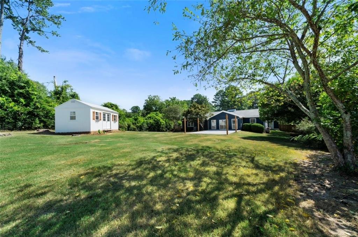
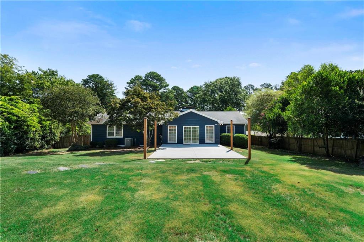
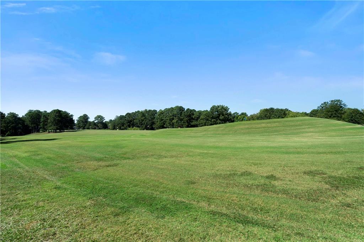
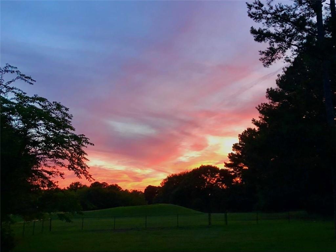
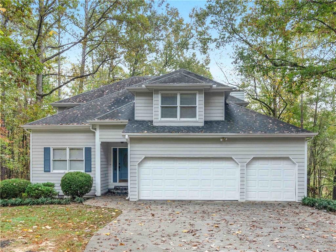
 MLS# 411023549
MLS# 411023549 