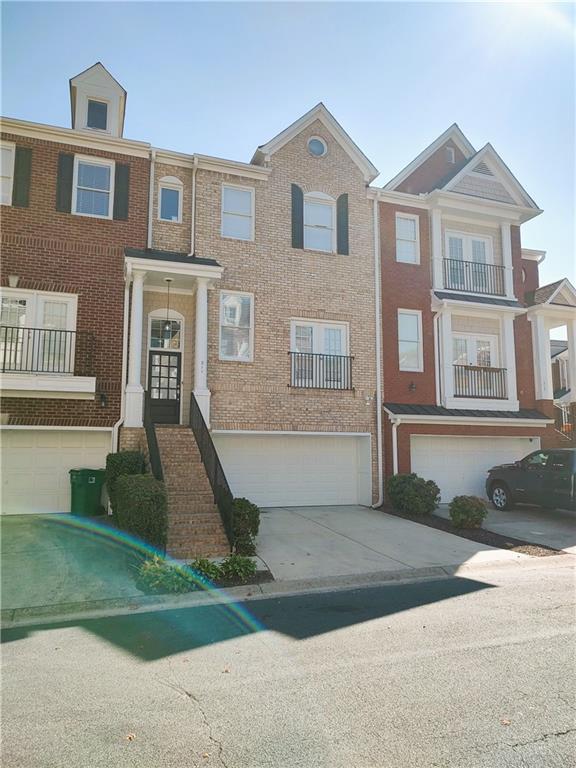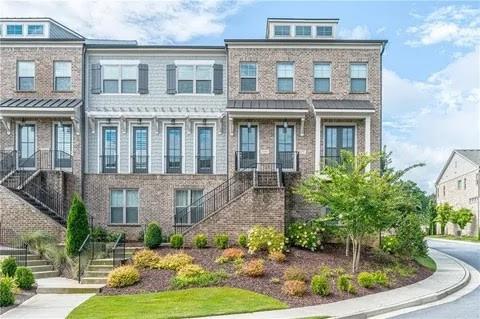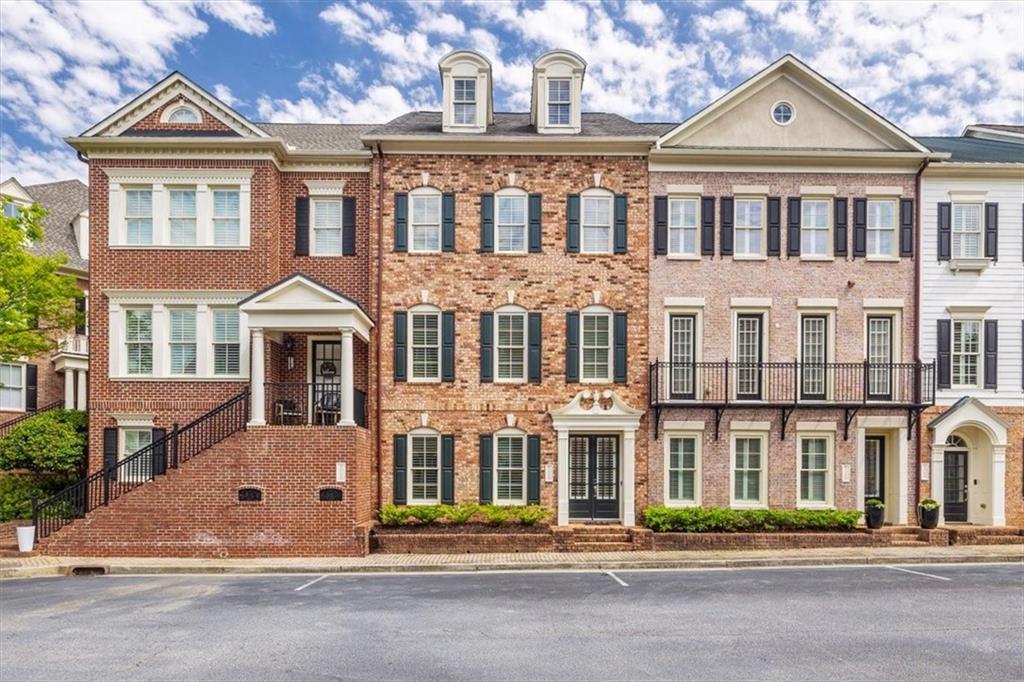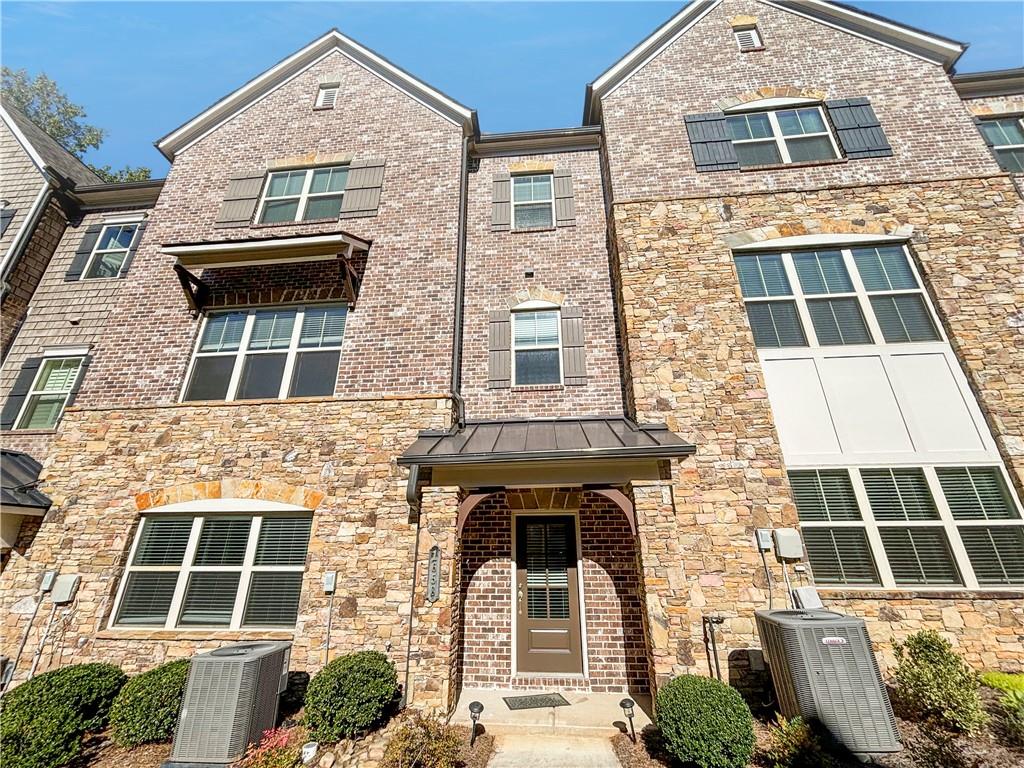3581 Ashcroft Drive UNIT SB Smyrna GA 30080, MLS# 391146741
Smyrna, GA 30080
- 3Beds
- 3Full Baths
- 1Half Baths
- N/A SqFt
- 2014Year Built
- 0.04Acres
- MLS# 391146741
- Rental
- Townhouse
- Active
- Approx Time on Market4 months, 9 days
- AreaN/A
- CountyCobb - GA
- Subdivision Vinings Crest
Overview
**$1500 Selling Broker Commission** **Pet Friendly with fenced backyard** Stunning luxurious renovated LIKE NEW townhome in a gated community! Excellent location, very close to The Battery Atlanta, Vinings Jubilee, Cumberland Mall & I-285/I-75. Right next to Home Depot headquarters. This home has fresh interior paint and well placed windows that invite you into a bright interior complimented by a fireplace. You'll love cooking in this kitchen, complete with a very large, spacious center island and a sleek backsplash. Family room features built in shelving and coffered ceiling. You won't want to leave the serene primary suite, the perfect space to relax. Master closet includes built in shelving on both sides. The entire house is hardwood with not an inch of carpet. All bedrooms feature en-suite bathrooms. Other bedrooms provide nice flexible living space. Take advantage of the extended counter space in the renovated primary bathroom complete with double sinks and under sink storage. Take it easy in the fenced in back yard. The sitting area makes it great for BBQs! Like what you hear? Come see it for yourself!Utilities: Water, Gas and Electric is responsibility of the tenant(s).Owner is licensed agent.
Association Fees / Info
Hoa: No
Community Features: Homeowners Assoc, Near Public Transport, Near Schools, Street Lights
Pets Allowed: Yes
Bathroom Info
Halfbaths: 1
Total Baths: 4.00
Fullbaths: 3
Room Bedroom Features: Double Master Bedroom, Oversized Master, Sitting Room
Bedroom Info
Beds: 3
Building Info
Habitable Residence: Yes
Business Info
Equipment: None
Exterior Features
Fence: Back Yard
Patio and Porch: Deck
Exterior Features: Lighting, Private Front Entry
Road Surface Type: Asphalt
Pool Private: No
County: Cobb - GA
Acres: 0.04
Pool Desc: None
Fees / Restrictions
Financial
Original Price: $3,500
Owner Financing: Yes
Garage / Parking
Parking Features: Garage, Garage Door Opener, Garage Faces Front, Level Driveway
Green / Env Info
Green Building Ver Type: ENERGY STAR Certified Homes, HERS Index Score
Handicap
Accessibility Features: Accessible Kitchen, Accessible Kitchen Appliances, Accessible Washer/Dryer
Interior Features
Security Ftr: Carbon Monoxide Detector(s), Security Gate, Smoke Detector(s)
Fireplace Features: Family Room, Master Bedroom
Levels: Two
Appliances: Dishwasher, Disposal, Dryer, Gas Cooktop, Microwave, Range Hood, Refrigerator
Laundry Features: In Hall, Laundry Room, Upper Level
Interior Features: Beamed Ceilings, Bookcases, Crown Molding, Double Vanity, Entrance Foyer, Entrance Foyer 2 Story, His and Hers Closets, Tray Ceiling(s), Walk-In Closet(s)
Flooring: Hardwood
Spa Features: None
Lot Info
Lot Size Source: Public Records
Lot Features: Back Yard
Lot Size: x
Misc
Property Attached: No
Home Warranty: Yes
Other
Other Structures: None
Property Info
Construction Materials: Brick Front
Year Built: 2,014
Date Available: 2024-07-01T00:00:00
Furnished: Unfu
Roof: Shingle
Property Type: Residential Lease
Style: Townhouse
Rental Info
Land Lease: Yes
Expense Tenant: All Utilities, Cable TV
Lease Term: 12 Months
Room Info
Kitchen Features: Breakfast Bar, Breakfast Room, Cabinets White, Eat-in Kitchen, Kitchen Island, Pantry, Pantry Walk-In, Solid Surface Counters, Stone Counters
Room Master Bathroom Features: Double Vanity,Separate His/Hers,Separate Tub/Showe
Room Dining Room Features: Open Concept,Seats 12+
Sqft Info
Building Area Total: 2676
Building Area Source: Public Records
Tax Info
Tax Parcel Letter: 17-0814-0-018-0
Unit Info
Unit: SB
Utilities / Hvac
Cool System: Ceiling Fan(s), Central Air
Heating: Central
Utilities: Cable Available, Electricity Available, Natural Gas Available, Phone Available, Sewer Available, Underground Utilities, Water Available
Waterfront / Water
Water Body Name: None
Waterfront Features: None
Directions
Use GPSListing Provided courtesy of Virtual Properties Realty. Biz
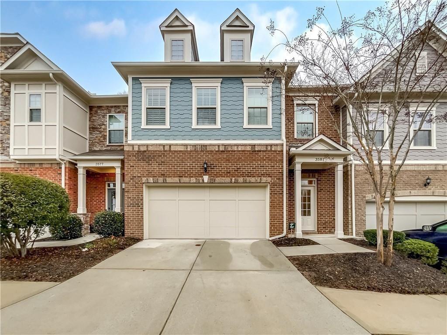
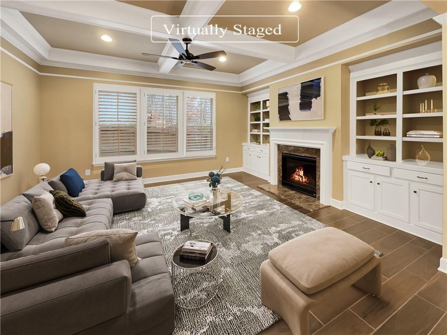
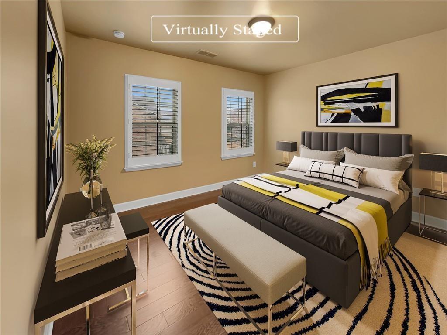
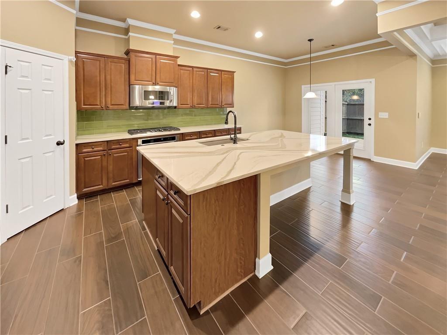
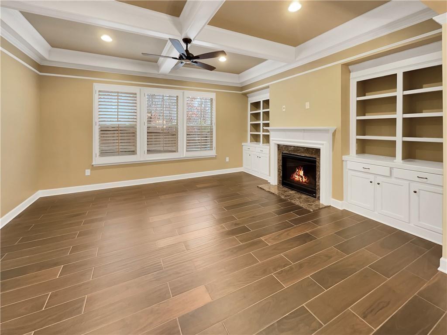
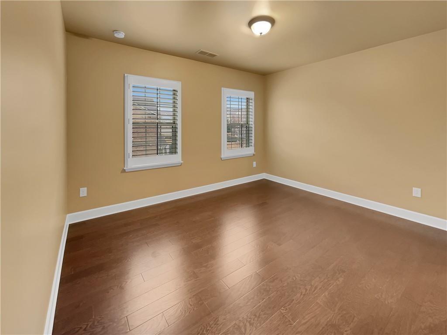
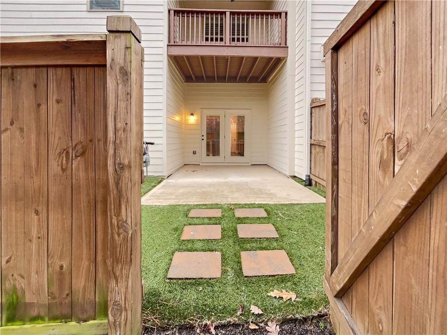
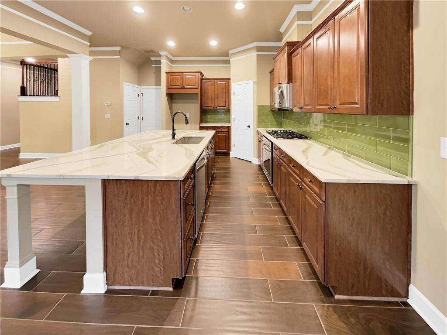
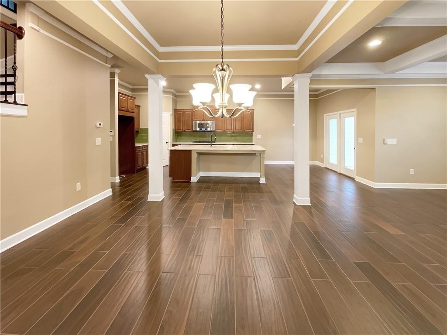
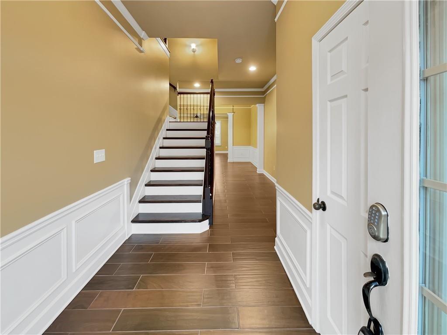
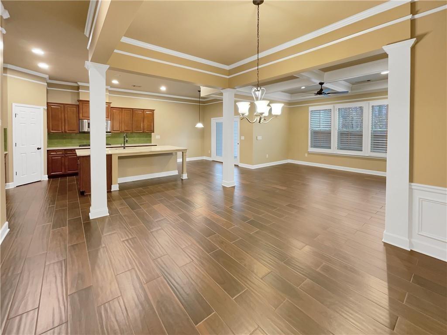
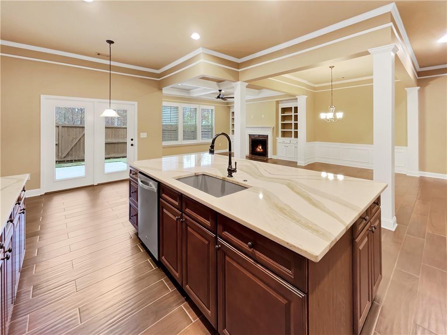
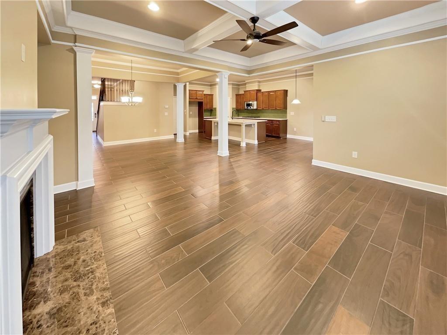
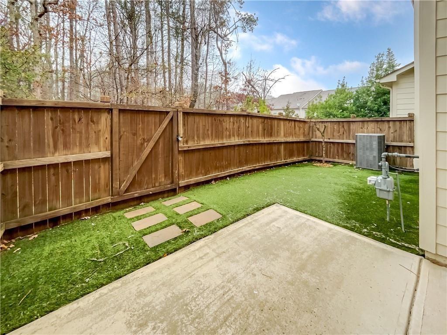
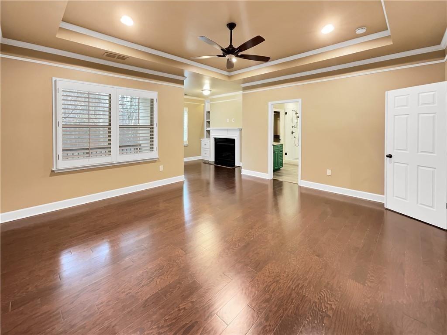
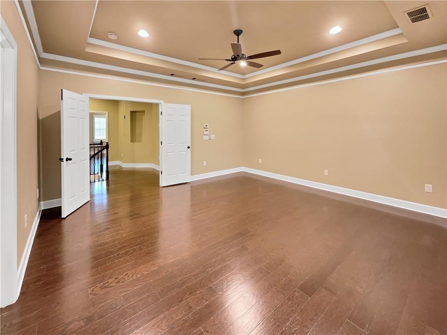
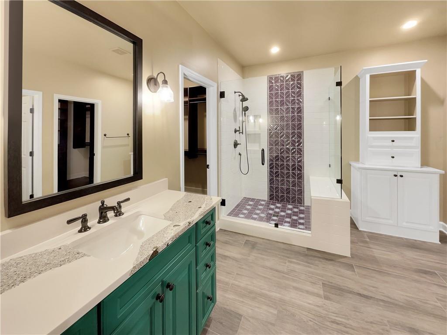
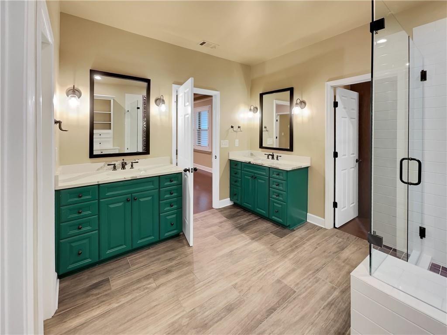
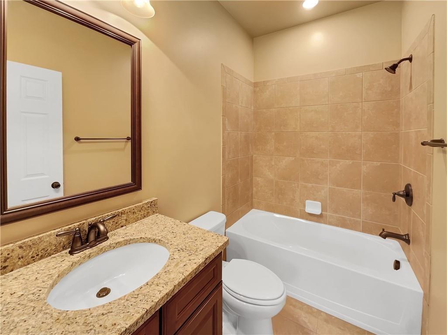
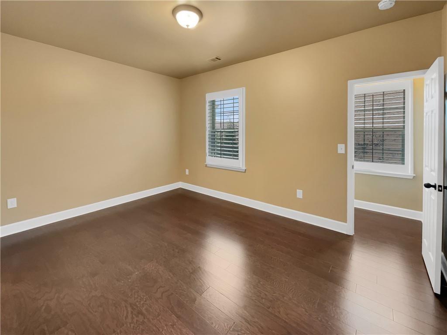
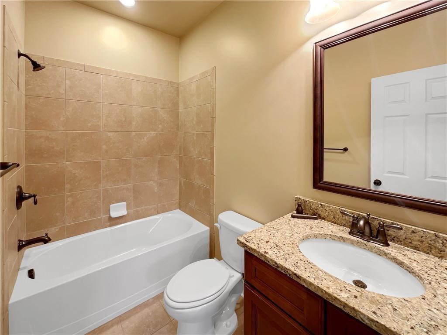
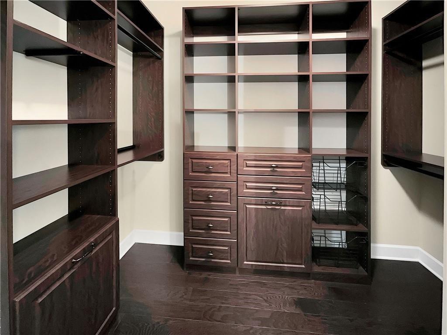
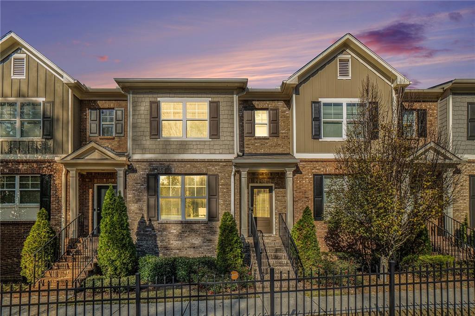
 MLS# 410573995
MLS# 410573995 