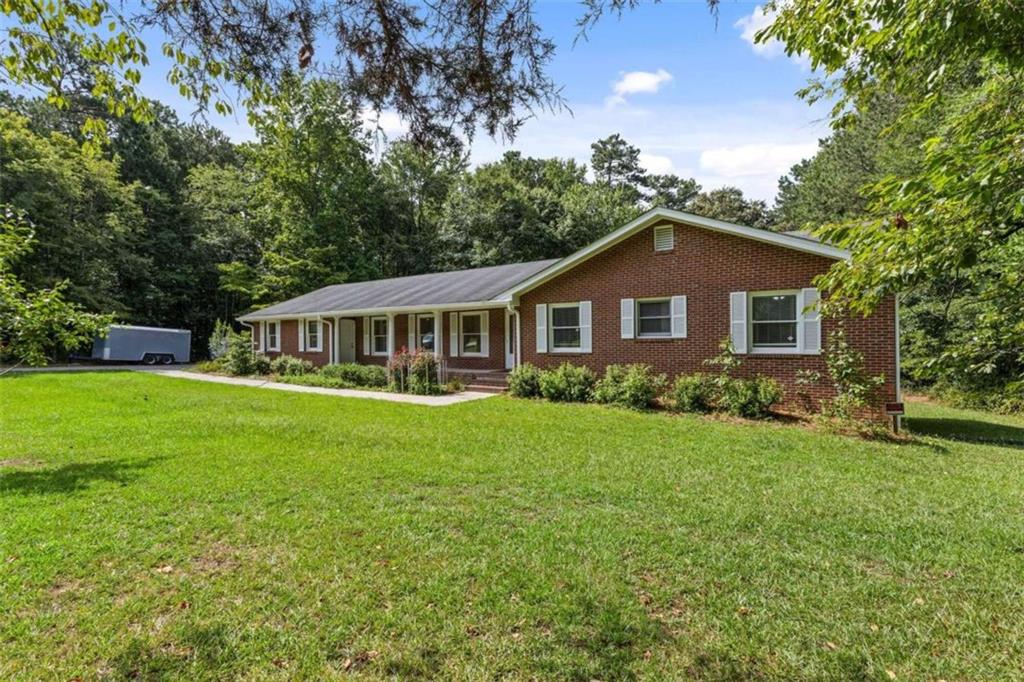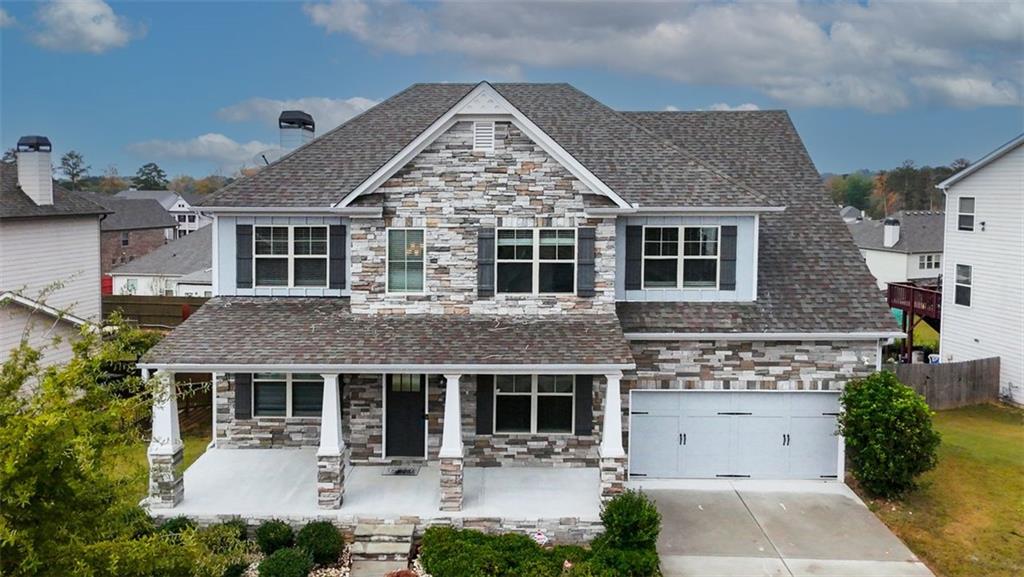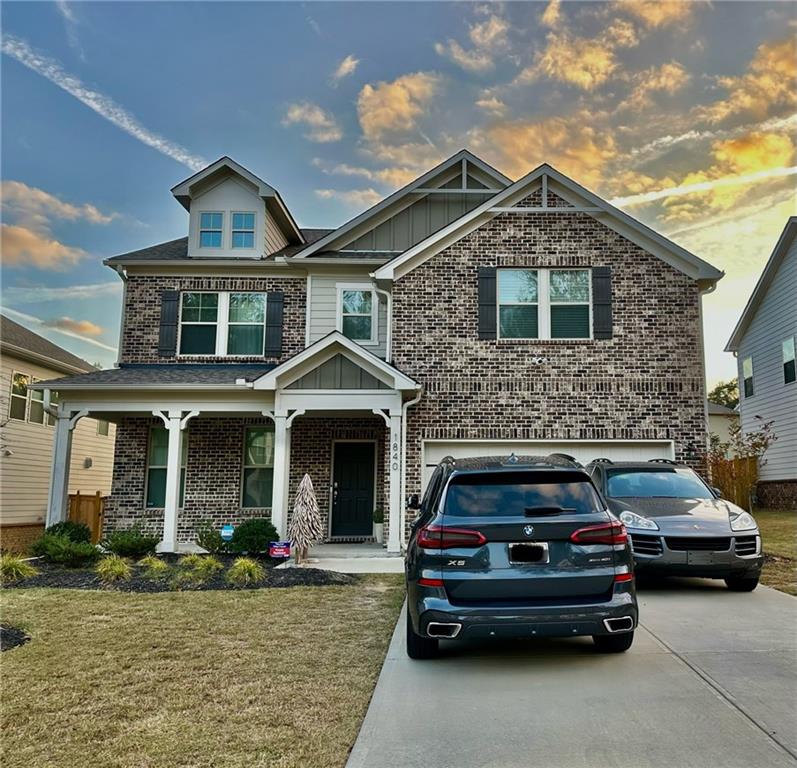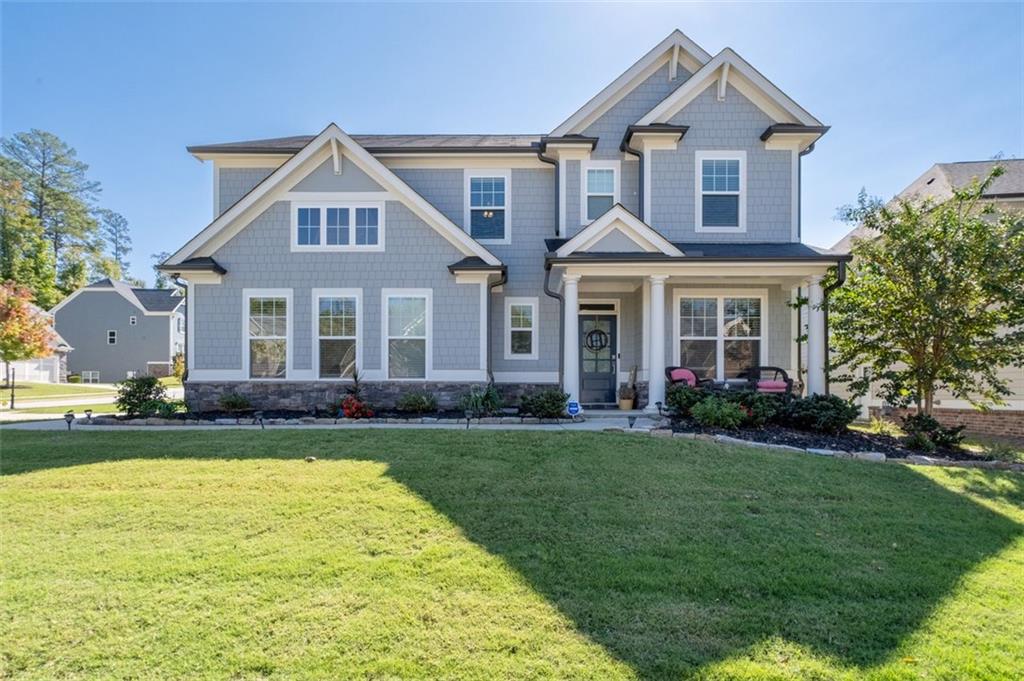3593 Bridge Walk Drive Lawrenceville GA 30044, MLS# 388452284
Lawrenceville, GA 30044
- 4Beds
- 3Full Baths
- 1Half Baths
- N/A SqFt
- 2006Year Built
- 0.16Acres
- MLS# 388452284
- Residential
- Single Family Residence
- Active
- Approx Time on Market5 months, 1 day
- AreaN/A
- CountyGwinnett - GA
- Subdivision River Stone
Overview
Immaculate and simply sophisticated, stunning home in Brookwood High School district. Featuring top-notch craftsmanship, several NEW updates including NEW roof, NEW flooring, NEW fence, NEW HVAC, NEW smart home system including lights, thermostats, garage & simply beautiful features throughout. Welcome in, entrance with stunning, polished hardwood flooring through the spacious formal living with formal dining room as you breeze into the gorgeous living room with soaring windows. The kitchen is a chef's dream.. tons of cabinets with lovely granite countertops and a walk-in pantry, eat-in kitchen and grand views to the large, two-story living room with a fireplace. The home has DUAL PRIMARY SUITES!!!! Both feature incredible natural light, extra spacious rooms with stunning primary bathrooms offering double vanities, separate tub and shower & HUGE walk in closets. The main level also has the largest laundry room and a powder room dedicated to guests. Venturing upstairs on the plush new carpet, you will be delighted with a large loft area converted into another living room. Two other spacious secondary bedrooms also beam with natural light. Truly fit for any family! The basement is an entertainers paradise featuring a HUGE space perfect for pool table, living area and much more. The impressoive theater will make you not want to leave the home! There is also an unfinished area in the basement allowing you to use your imagination to customize to your needs! Cozy and quaint home offers several smart home options & is Alexa controlled in many ways.. Name it, this home has it! Truly a stunning masterpiece! ONE YEAR HOME WARRANTY INCLUDED! Community offers swimming pool, tennis, basketball court, club house & playground!!!
Association Fees / Info
Hoa: Yes
Hoa Fees Frequency: Annually
Hoa Fees: 620
Community Features: Swim Team, Homeowners Assoc, Clubhouse, Tennis Court(s), Playground, Street Lights, Sidewalks
Association Fee Includes: Swim, Tennis, Reserve Fund
Bathroom Info
Main Bathroom Level: 1
Halfbaths: 1
Total Baths: 4.00
Fullbaths: 3
Room Bedroom Features: Double Master Bedroom, Oversized Master, Sitting Room
Bedroom Info
Beds: 4
Building Info
Habitable Residence: Yes
Business Info
Equipment: None
Exterior Features
Fence: Back Yard, Fenced
Patio and Porch: Deck, Front Porch, Patio
Exterior Features: Lighting, Private Rear Entry, Rain Gutters
Road Surface Type: Asphalt, Concrete
Pool Private: No
County: Gwinnett - GA
Acres: 0.16
Pool Desc: None
Fees / Restrictions
Financial
Original Price: $624,999
Owner Financing: Yes
Garage / Parking
Parking Features: Attached, Garage Door Opener, Driveway, Garage, Garage Faces Front
Green / Env Info
Green Energy Generation: None
Handicap
Accessibility Features: Common Area
Interior Features
Security Ftr: Smoke Detector(s), Security Service, Secured Garage/Parking
Fireplace Features: Family Room
Levels: Three Or More
Appliances: Dishwasher, Gas Range, Microwave, Disposal, Gas Oven
Laundry Features: Lower Level
Interior Features: High Ceilings 9 ft Main, Double Vanity, High Speed Internet, Recessed Lighting, Smart Home, Walk-In Closet(s)
Flooring: Laminate, Hardwood, Ceramic Tile, Carpet
Spa Features: Community
Lot Info
Lot Size Source: Public Records
Lot Features: Back Yard, Level, Landscaped, Front Yard
Misc
Property Attached: No
Home Warranty: Yes
Open House
Other
Other Structures: None
Property Info
Construction Materials: Brick, Wood Siding
Year Built: 2,006
Property Condition: Updated/Remodeled
Roof: Composition
Property Type: Residential Detached
Style: Traditional
Rental Info
Land Lease: Yes
Room Info
Kitchen Features: Second Kitchen, Breakfast Bar, Stone Counters, Eat-in Kitchen, Kitchen Island, View to Family Room, Pantry Walk-In
Room Master Bathroom Features: Double Vanity,Separate Tub/Shower
Room Dining Room Features: Seats 12+,Separate Dining Room
Special Features
Green Features: None
Special Listing Conditions: None
Special Circumstances: None
Sqft Info
Building Area Total: 5426
Building Area Source: Owner
Tax Info
Tax Amount Annual: 4967
Tax Year: 2,023
Tax Parcel Letter: R6107-248
Unit Info
Utilities / Hvac
Cool System: Central Air, Ceiling Fan(s)
Electric: None
Heating: Central
Utilities: Cable Available, Electricity Available, Natural Gas Available, Phone Available, Sewer Available, Water Available
Sewer: Public Sewer
Waterfront / Water
Water Body Name: None
Water Source: Public
Waterfront Features: None
Directions
Please use GPS.Listing Provided courtesy of Keller Williams Realty Atlanta Partners
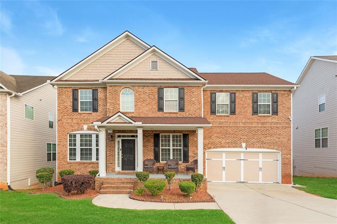
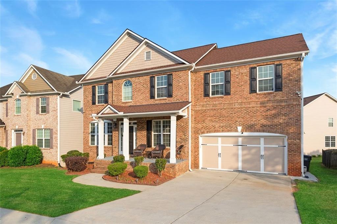
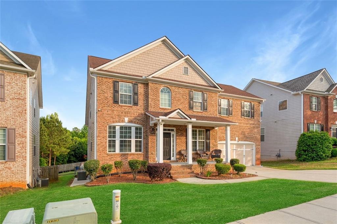
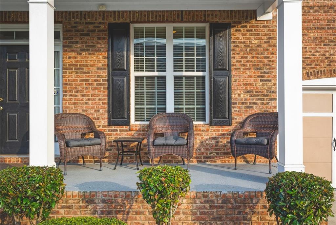
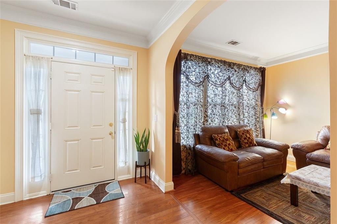
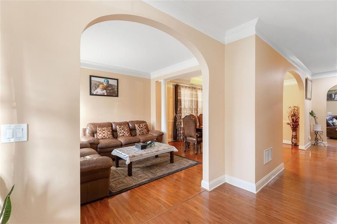
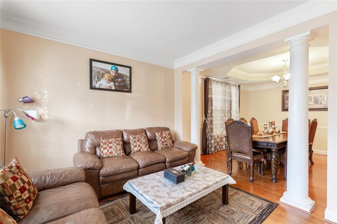
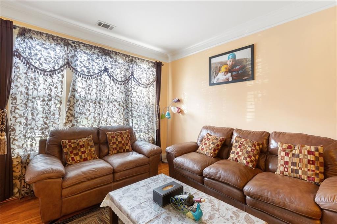
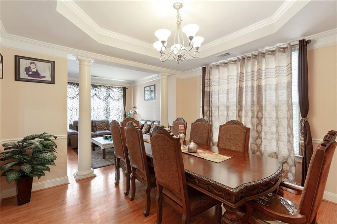
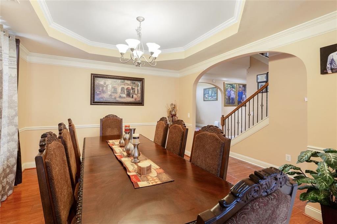
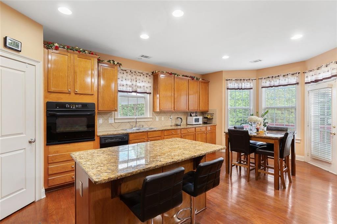
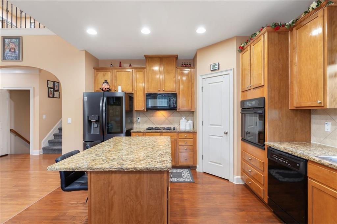
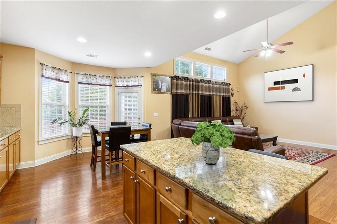
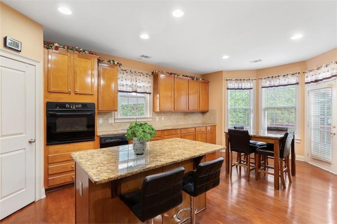
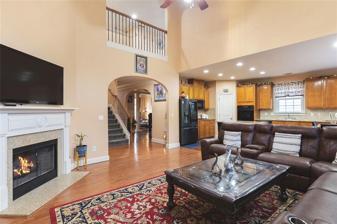
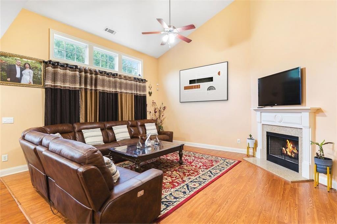
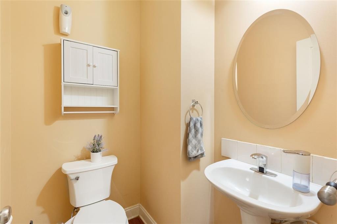
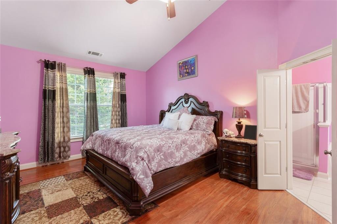
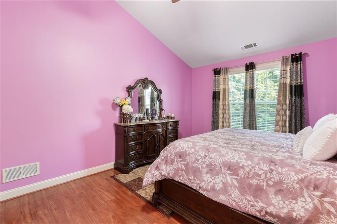
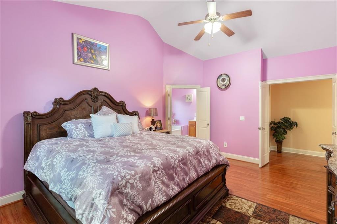
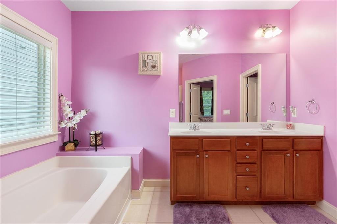
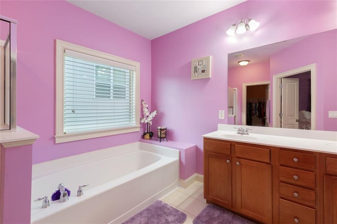
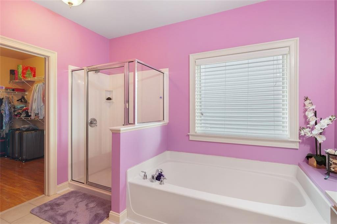
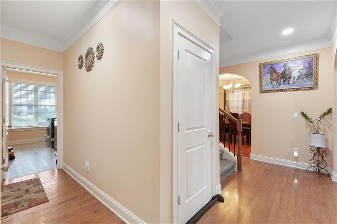
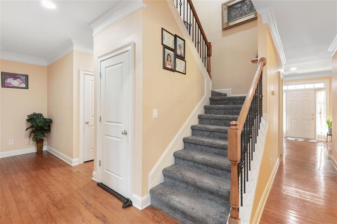
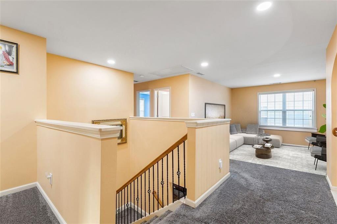
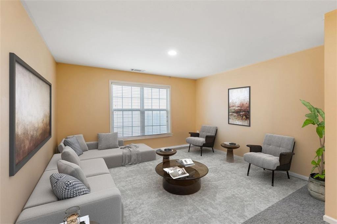
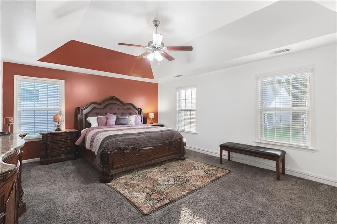
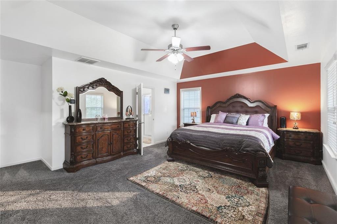
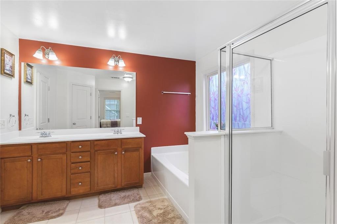
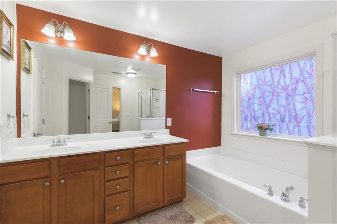
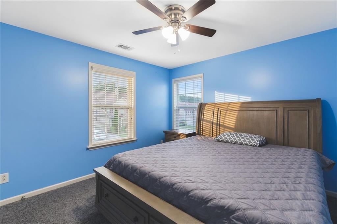
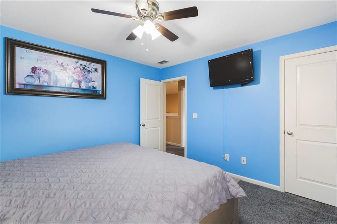
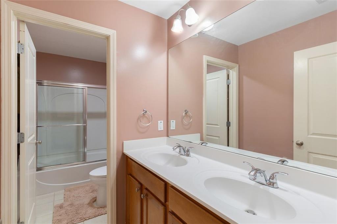
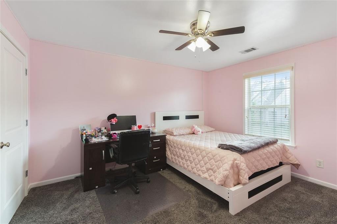
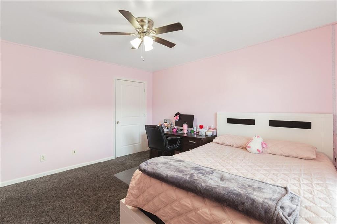
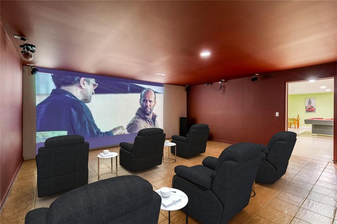
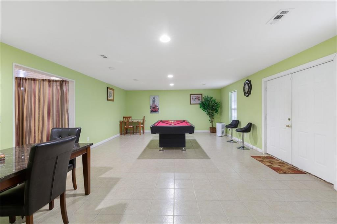
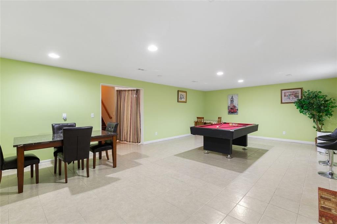
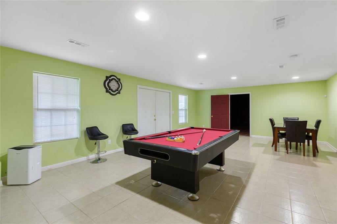
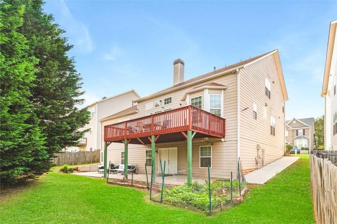
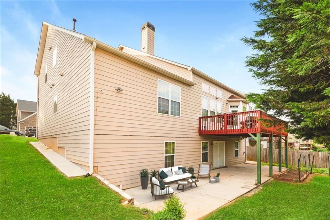

 MLS# 411510051
MLS# 411510051 