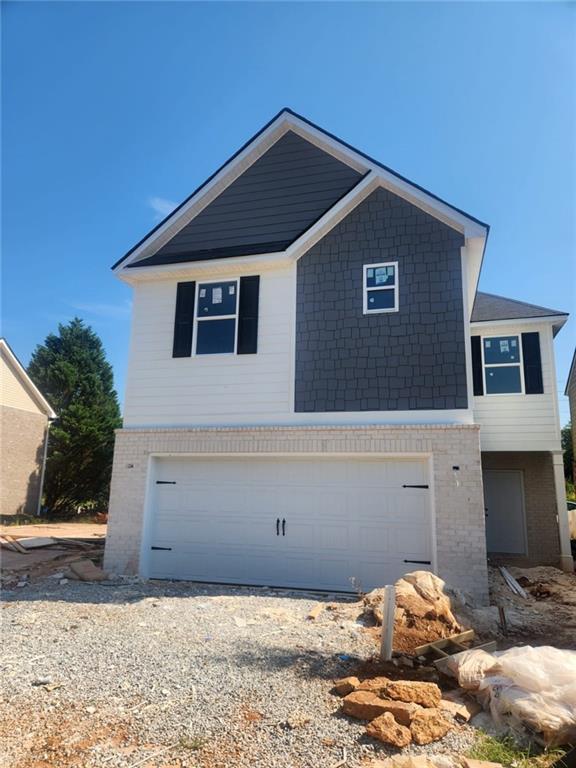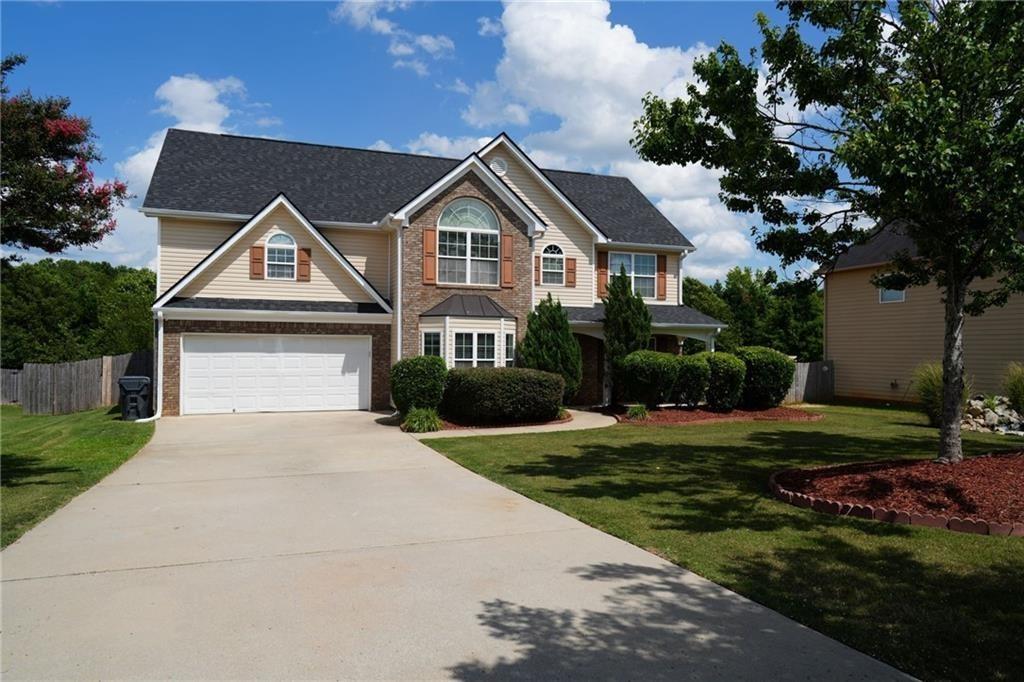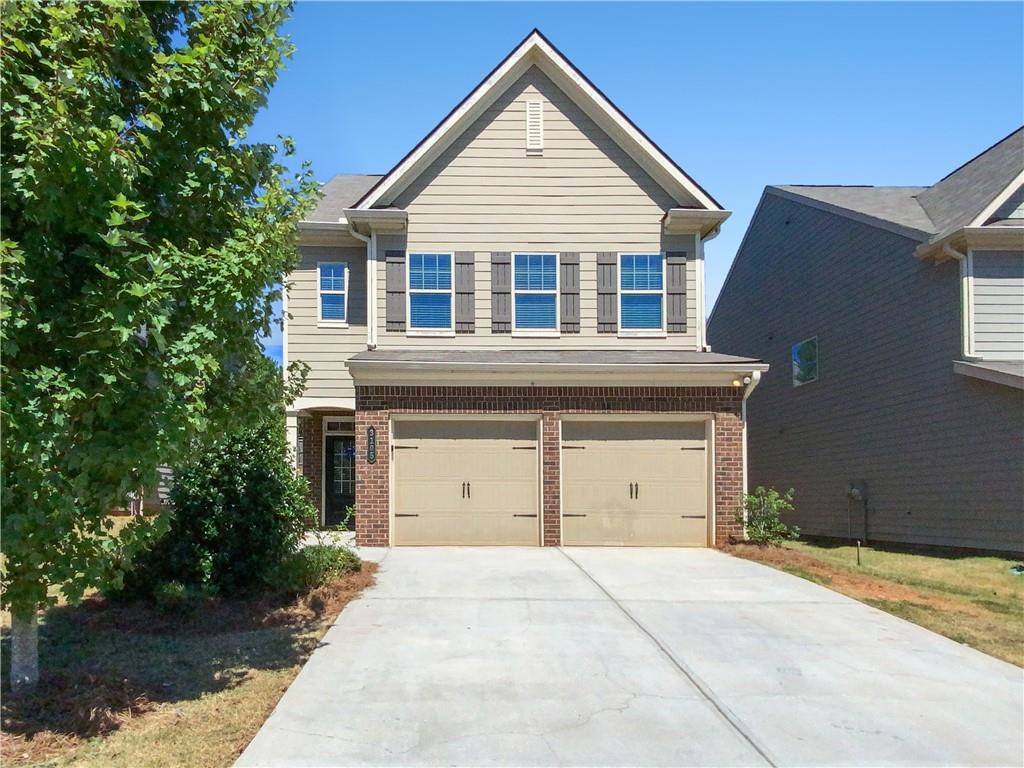3612 Moon Crest Drive McDonough GA 30253, MLS# 402251495
Mcdonough, GA 30253
- 4Beds
- 3Full Baths
- 1Half Baths
- N/A SqFt
- 2019Year Built
- 0.10Acres
- MLS# 402251495
- Residential
- Single Family Residence
- Active
- Approx Time on Market2 months, 11 days
- AreaN/A
- CountyHenry - GA
- Subdivision Mathis Placepembrooke
Overview
Seller may consider buyer concessions if made in an offer. Welcome to this meticulously maintained home with many desirable features. The living room offers a cozy fireplace for chilly evenings. The modern kitchen includes stainless steel appliances, an accent backsplash. The primary bathroom is a spa-like retreat with double sinks, a separate tub, and a shower. Fresh interior paint adds to the home's appeal. Enjoy your morning coffee on the patio, surrounded by tranquility. This beautiful home exemplifies comfort and style.
Association Fees / Info
Hoa: Yes
Hoa Fees Frequency: Annually
Hoa Fees: 500
Community Features: None
Bathroom Info
Main Bathroom Level: 2
Halfbaths: 1
Total Baths: 4.00
Fullbaths: 3
Room Bedroom Features: None
Bedroom Info
Beds: 4
Building Info
Habitable Residence: No
Business Info
Equipment: None
Exterior Features
Fence: None
Patio and Porch: None
Exterior Features: Other
Road Surface Type: Paved
Pool Private: No
County: Henry - GA
Acres: 0.10
Pool Desc: None
Fees / Restrictions
Financial
Original Price: $350,000
Owner Financing: No
Garage / Parking
Parking Features: Attached, Driveway, Garage
Green / Env Info
Green Energy Generation: None
Handicap
Accessibility Features: None
Interior Features
Security Ftr: Security System Owned
Fireplace Features: Family Room, Gas Log
Levels: Three Or More
Appliances: Dishwasher, Gas Range, Microwave
Laundry Features: In Hall, Laundry Room, Upper Level
Interior Features: Other
Flooring: Carpet, Laminate, Vinyl
Spa Features: None
Lot Info
Lot Size Source: Owner
Lot Features: Other
Lot Size: x
Misc
Property Attached: No
Home Warranty: No
Open House
Other
Other Structures: None
Property Info
Construction Materials: Brick 4 Sides, Cement Siding, Vinyl Siding
Year Built: 2,019
Property Condition: Resale
Roof: Composition
Property Type: Residential Detached
Style: Other
Rental Info
Land Lease: No
Room Info
Kitchen Features: Pantry, Stone Counters
Room Master Bathroom Features: Double Vanity,Separate Tub/Shower
Room Dining Room Features: Separate Dining Room,Other
Special Features
Green Features: None
Special Listing Conditions: None
Special Circumstances: None
Sqft Info
Building Area Total: 2520
Building Area Source: Owner
Tax Info
Tax Amount Annual: 5914
Tax Year: 2,023
Tax Parcel Letter: 074D01843000
Unit Info
Utilities / Hvac
Cool System: Central Air
Electric: 110 Volts
Heating: Central, Natural Gas
Utilities: Electricity Available, Natural Gas Available, Sewer Available
Sewer: Public Sewer
Waterfront / Water
Water Body Name: None
Water Source: Public
Waterfront Features: None
Directions
Head south on Willow Ln toward Hazel DrTurn right toward Baylor CirTurn left onto Baylor CirTurn right onto Moon Crest DrDestination will be on the leftListing Provided courtesy of Opendoor Brokerage, Llc
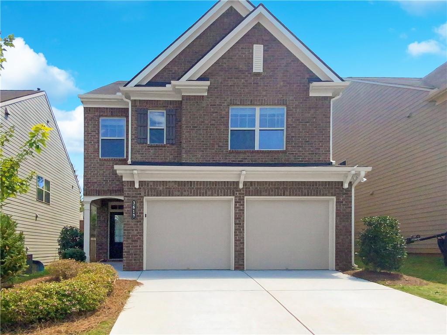
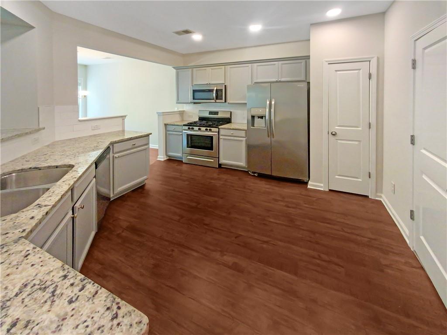
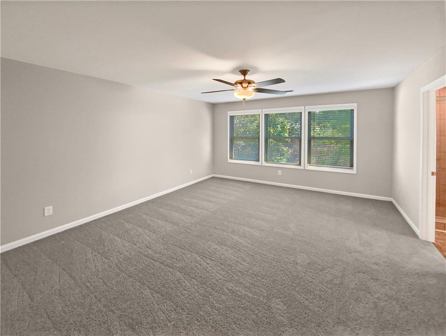
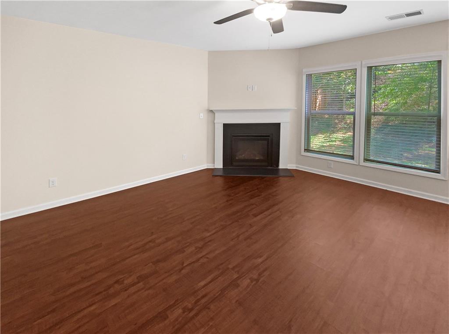
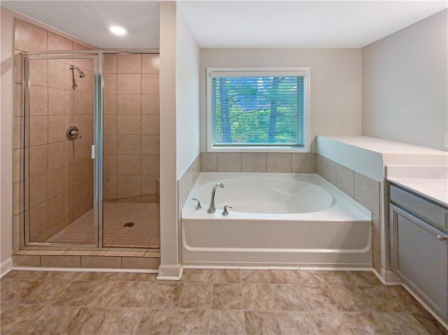
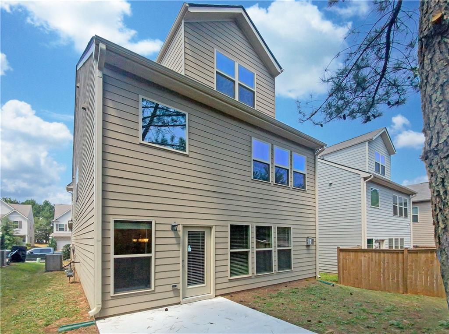
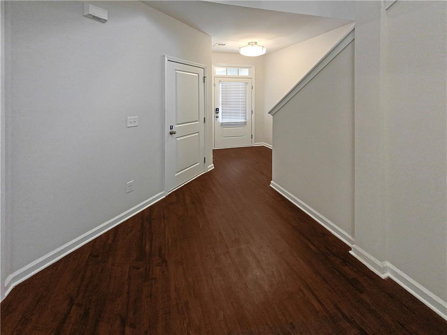
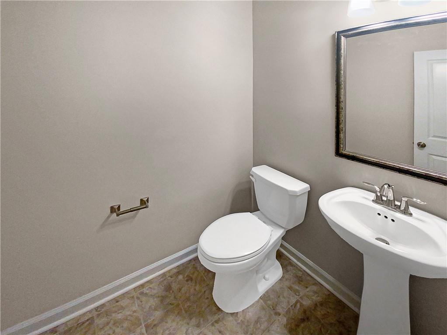
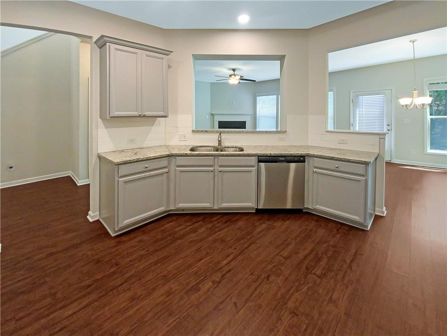
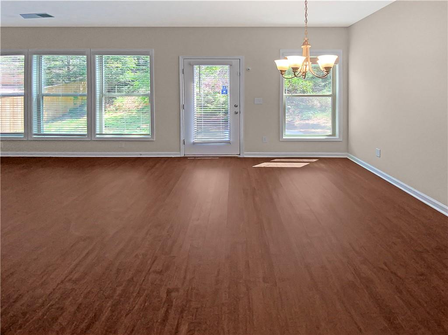
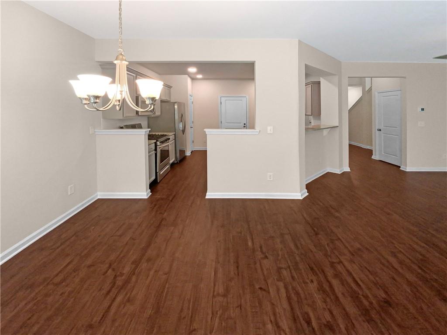
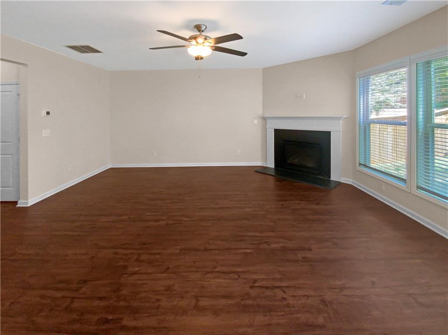
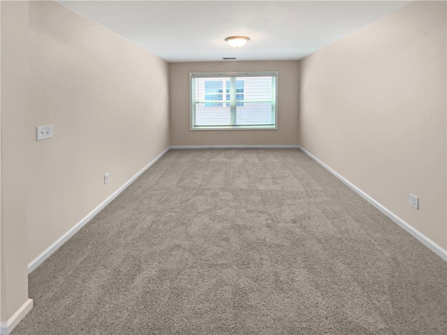
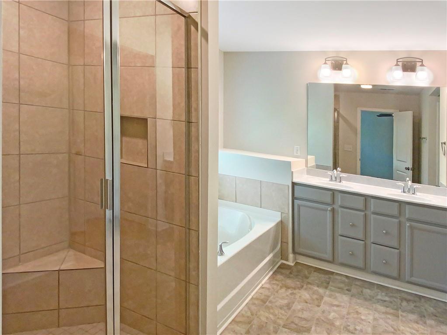
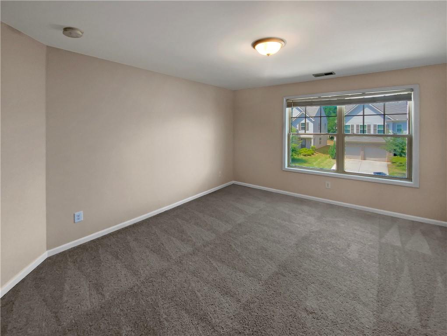
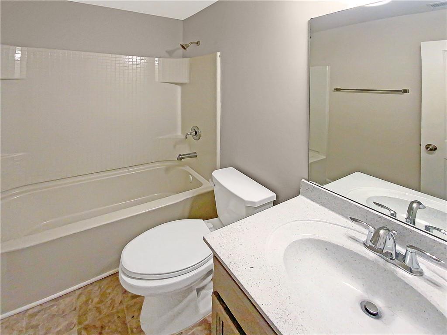
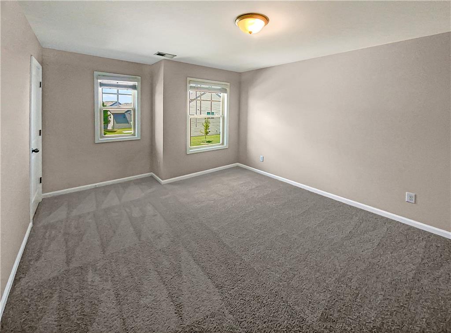
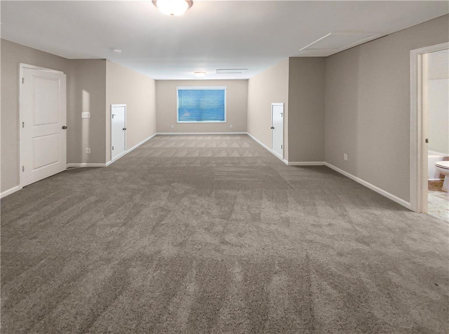
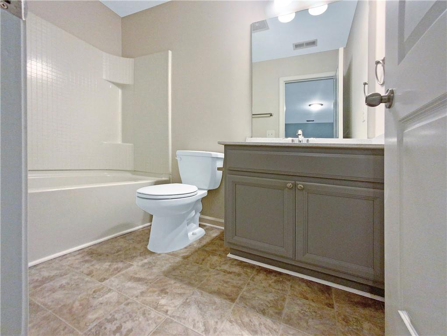
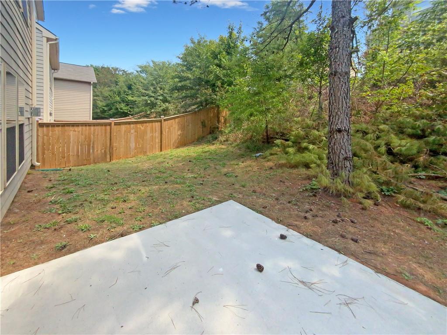
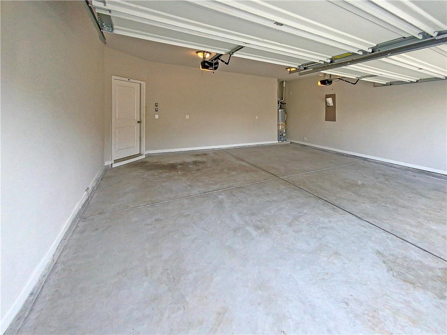
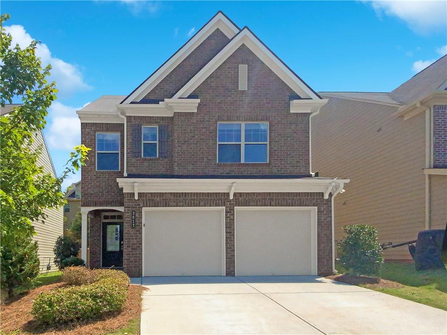
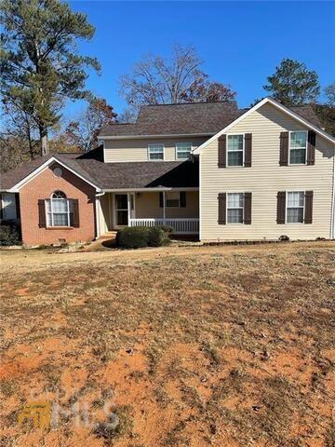
 MLS# 409098909
MLS# 409098909 