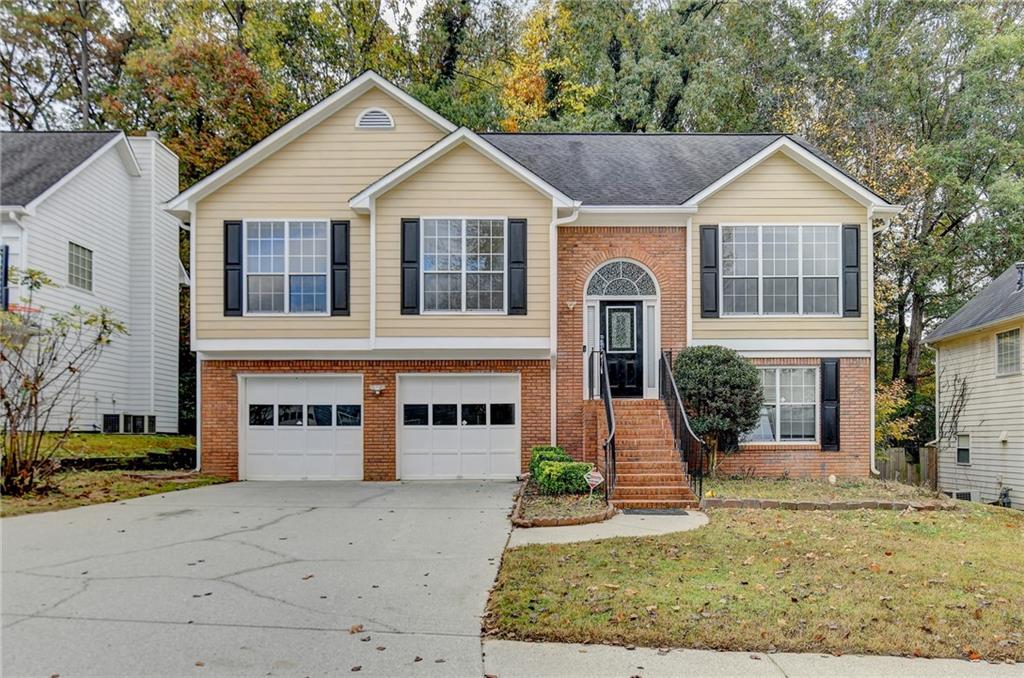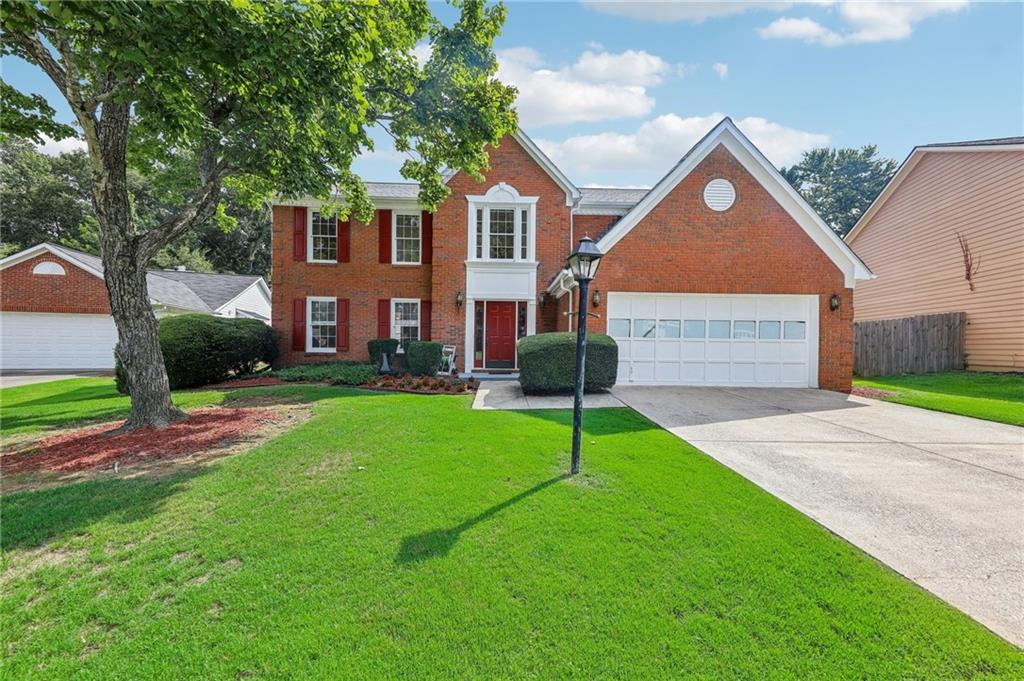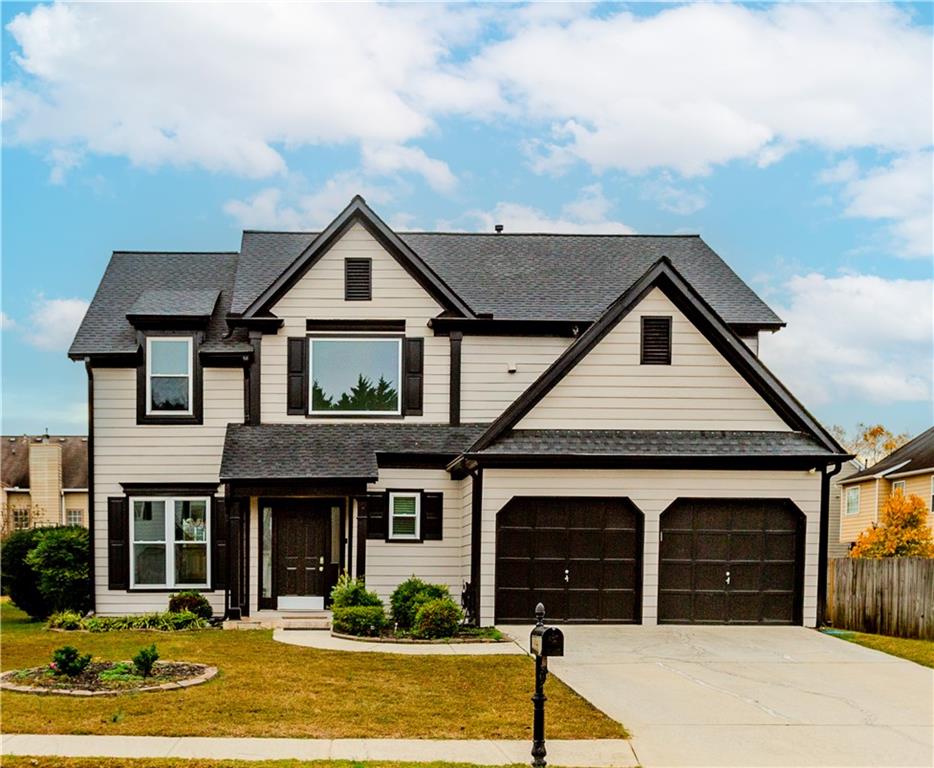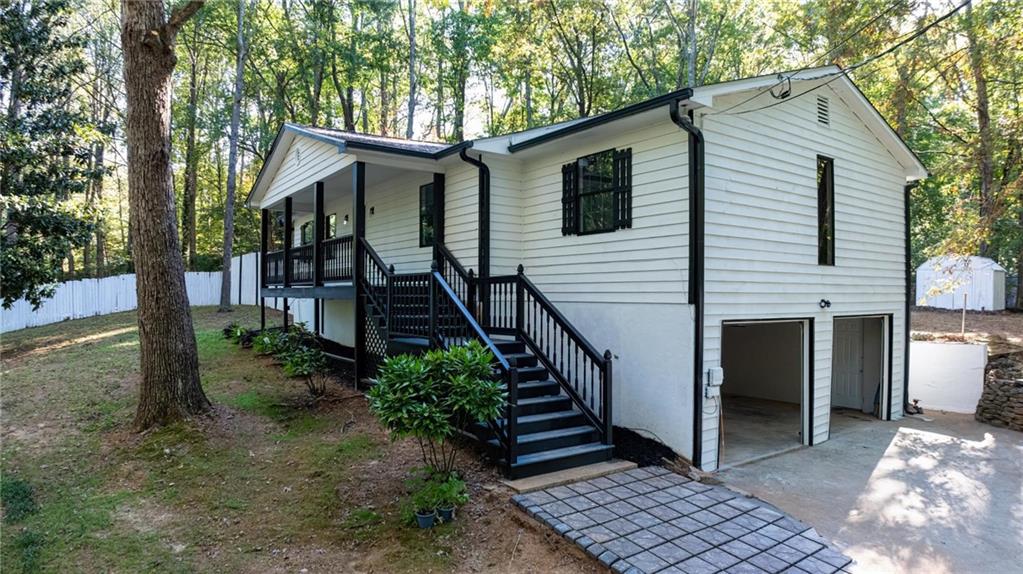3624 Clearbrooke Way Duluth GA 30097, MLS# 385730393
Duluth, GA 30097
- 4Beds
- 2Full Baths
- 1Half Baths
- N/A SqFt
- 1994Year Built
- 0.19Acres
- MLS# 385730393
- Residential
- Single Family Residence
- Active
- Approx Time on Market5 months, 26 days
- AreaN/A
- CountyGwinnett - GA
- Subdivision Villas At Riverbrooke
Overview
2% contribution from Seller towards closing cost or interest rate buydown on this beautifully maintained 4-bedrooms, 2.5-baths home in a well-established, amenity-rich community. Enjoy the ease of an open layout, where the kitchen seamlessly flows into the family room featuring a cozy gas log fireplace. A new roof was installed in 2021. The entire main floor was remodeled in 2019, offering a fresh, modern look and feel. Upgrades include luxury vinyl plank flooring throughout, sleek contemporary shaker cabinets with ample storage, granite countertops, stainless steel appliances, and new modern fixtures and lighting in the kitchen, breakfast area, and dining room. The powder room boasts a new vanity, in addition stylish barn doors separate the living room/office space from the dining room. The Primary Bedroom and Bathroom was recently painted in a neutral tone. The manicured lawn and private fenced backyard create the perfect setting for outdoor gatherings with friends and family. The community features an active HOA with a rental cap in place, offering access to a pool, tennis court, playground, and lake. Enjoy proximity to top-rated Duluth schools, Historic Downtown Duluth, shopping, restaurants, Northside Hospital, the library, dog park, and more!
Association Fees / Info
Hoa: Yes
Hoa Fees Frequency: Annually
Hoa Fees: 622
Community Features: Homeowners Assoc, Lake, Near Schools, Near Shopping, Near Trails/Greenway, Park, Playground, Pool, Street Lights, Tennis Court(s)
Association Fee Includes: Reserve Fund, Swim, Tennis
Bathroom Info
Halfbaths: 1
Total Baths: 3.00
Fullbaths: 2
Room Bedroom Features: None
Bedroom Info
Beds: 4
Building Info
Habitable Residence: Yes
Business Info
Equipment: None
Exterior Features
Fence: Back Yard, Fenced, Wood
Patio and Porch: Front Porch, Patio
Exterior Features: Private Entrance, Private Yard
Road Surface Type: Asphalt
Pool Private: No
County: Gwinnett - GA
Acres: 0.19
Pool Desc: None
Fees / Restrictions
Financial
Original Price: $515,000
Owner Financing: Yes
Garage / Parking
Parking Features: Attached, Driveway, Garage, Garage Door Opener, Garage Faces Front, Level Driveway
Green / Env Info
Green Energy Generation: None
Handicap
Accessibility Features: None
Interior Features
Security Ftr: Smoke Detector(s)
Fireplace Features: Family Room, Gas Log, Gas Starter
Levels: Two
Appliances: Dishwasher, Gas Oven, Microwave
Laundry Features: In Hall, Laundry Room, Upper Level
Interior Features: Disappearing Attic Stairs, Double Vanity, Entrance Foyer, High Ceilings 9 ft Lower, High Ceilings 9 ft Main, High Speed Internet
Flooring: Carpet, Ceramic Tile, Vinyl
Spa Features: None
Lot Info
Lot Size Source: Public Records
Lot Features: Back Yard, Front Yard, Landscaped, Level
Lot Size: 61x148x62x132
Misc
Property Attached: No
Home Warranty: Yes
Open House
Other
Other Structures: None
Property Info
Construction Materials: Frame, Stucco
Year Built: 1,994
Property Condition: Resale
Roof: Composition, Shingle
Property Type: Residential Detached
Style: Traditional
Rental Info
Land Lease: Yes
Room Info
Kitchen Features: Cabinets Stain, Kitchen Island, Pantry, Stone Counters, View to Family Room
Room Master Bathroom Features: Double Vanity,Separate Tub/Shower,Soaking Tub
Room Dining Room Features: Separate Dining Room
Special Features
Green Features: Appliances, HVAC
Special Listing Conditions: None
Special Circumstances: None
Sqft Info
Building Area Total: 2160
Building Area Source: Public Records
Tax Info
Tax Amount Annual: 5114
Tax Year: 2,023
Tax Parcel Letter: R7204-503
Unit Info
Utilities / Hvac
Cool System: Ceiling Fan(s), Central Air, Heat Pump
Electric: 220 Volts
Heating: Central, Forced Air, Heat Pump
Utilities: Cable Available, Electricity Available, Natural Gas Available, Phone Available, Sewer Available, Underground Utilities, Water Available
Sewer: Public Sewer, Other
Waterfront / Water
Water Body Name: None
Water Source: Public
Waterfront Features: Lake Front
Directions
Peachtree Industrial North to right on Rogers Bridge Rd. Take first left at light into Riverbrooke subdivision onto Highbrooke Trl. Continue to 4 way stop. Turn right onto Clearbrook Way. Turn right onto River Summit Court.Listing Provided courtesy of Bhgre Metro Brokers
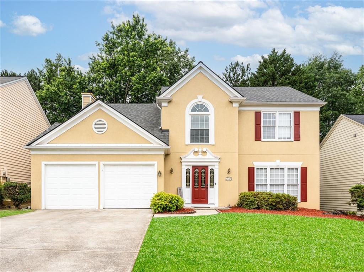
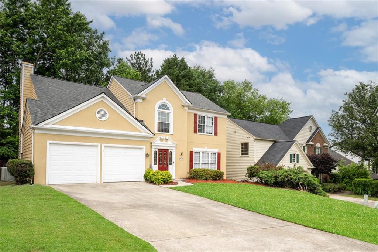
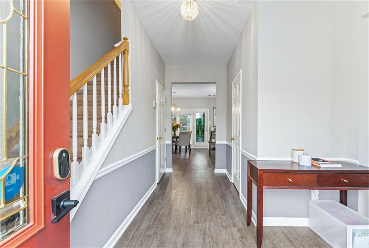
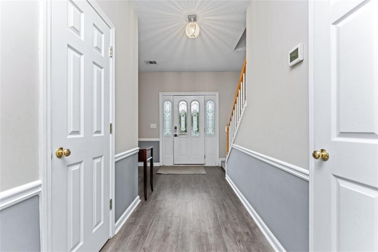
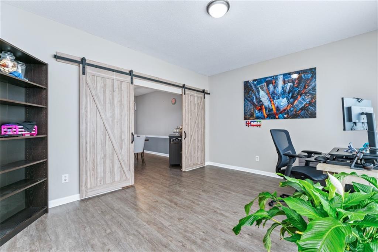
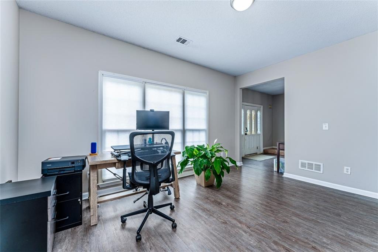
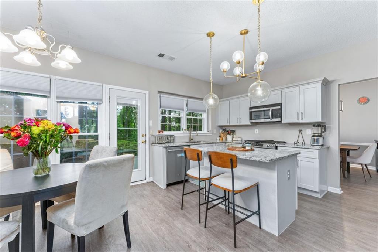
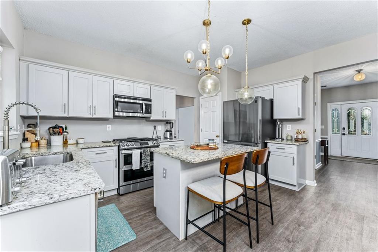
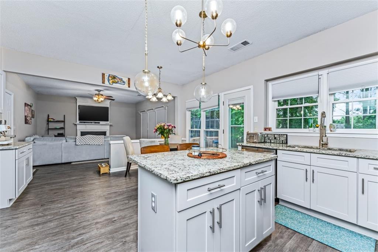
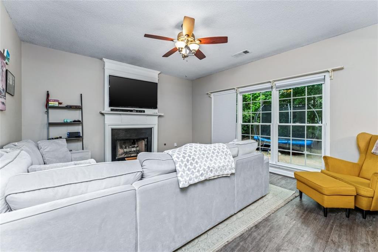
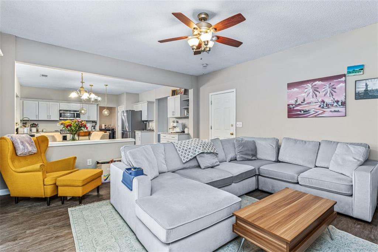
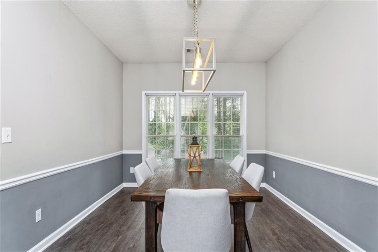
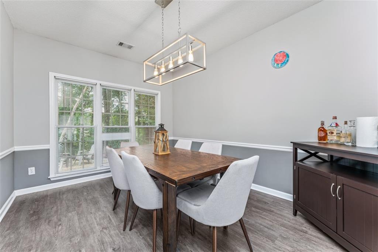
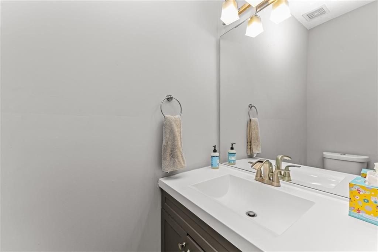
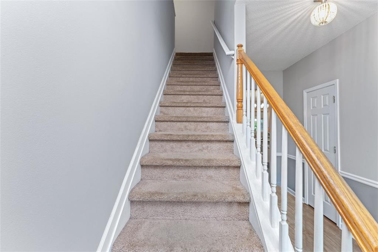
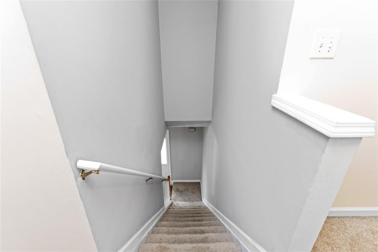
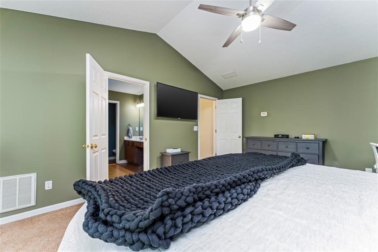
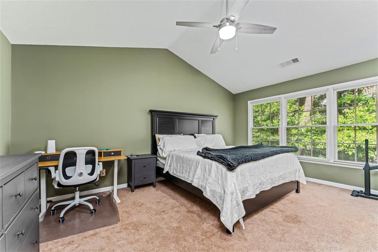
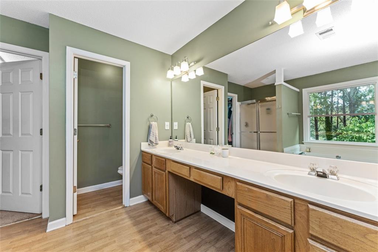
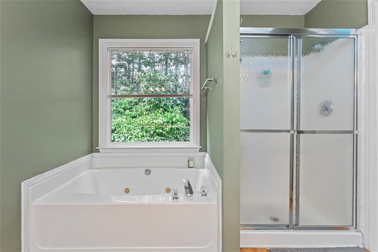
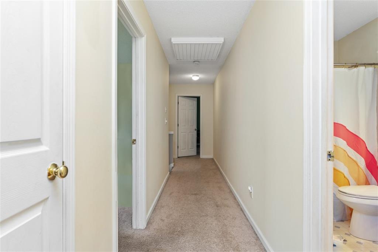
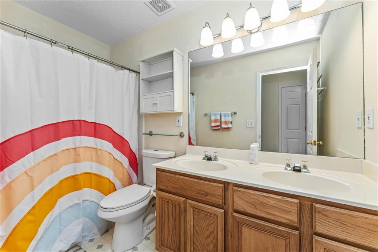
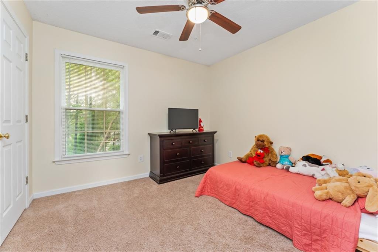
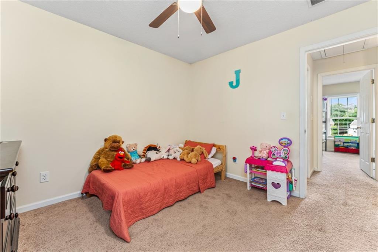
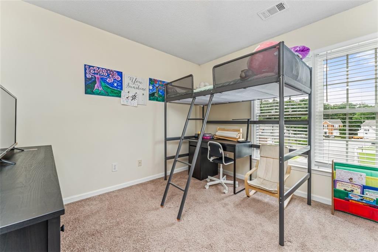
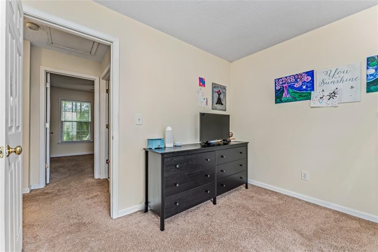
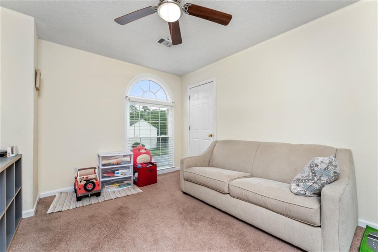
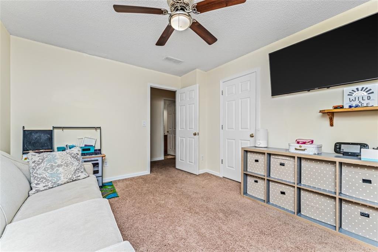
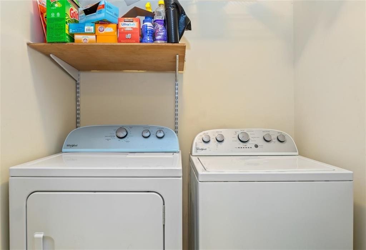
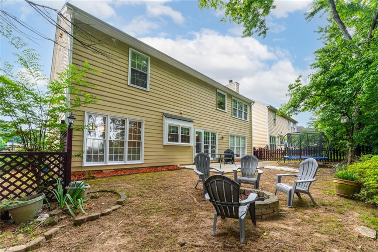
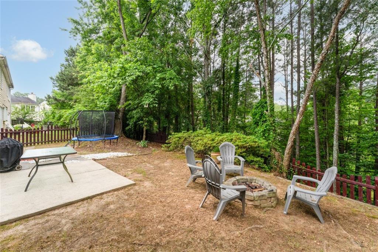
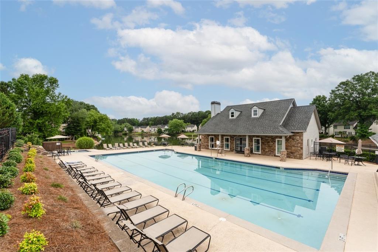
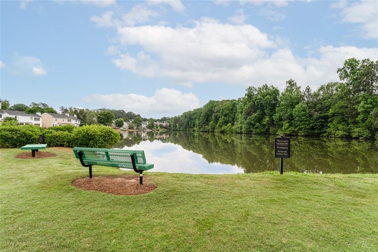
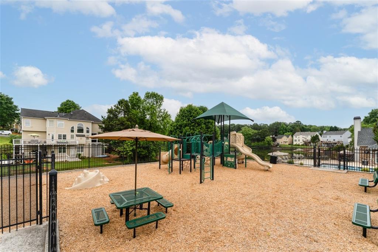
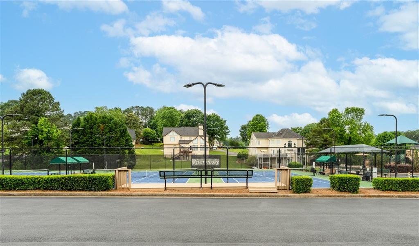
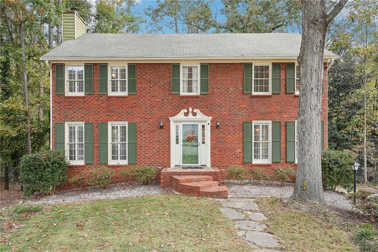
 MLS# 411619278
MLS# 411619278 