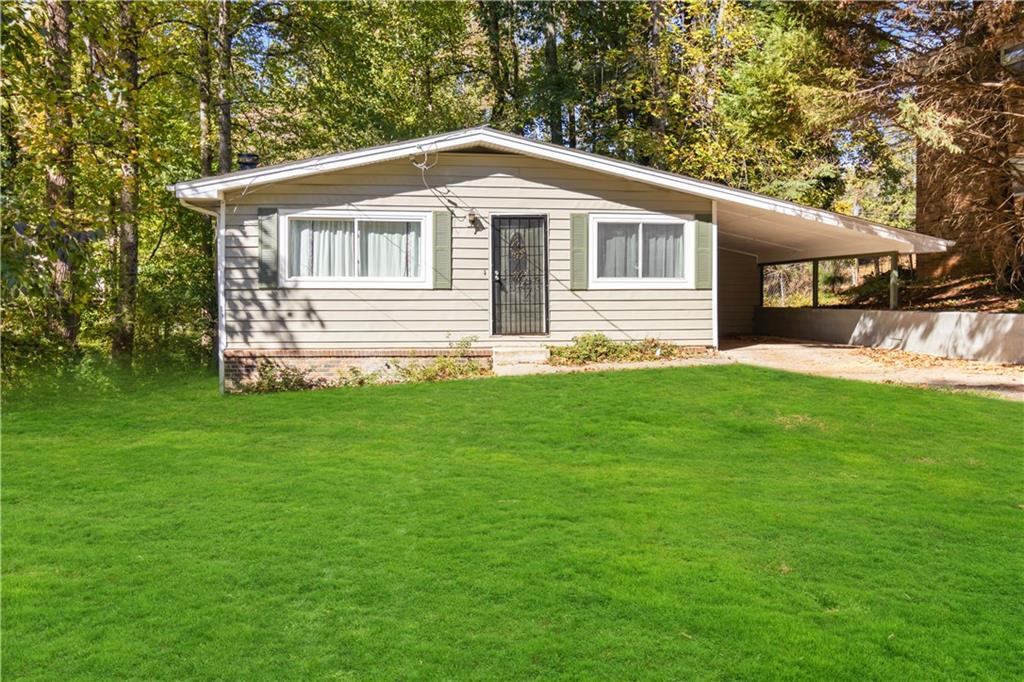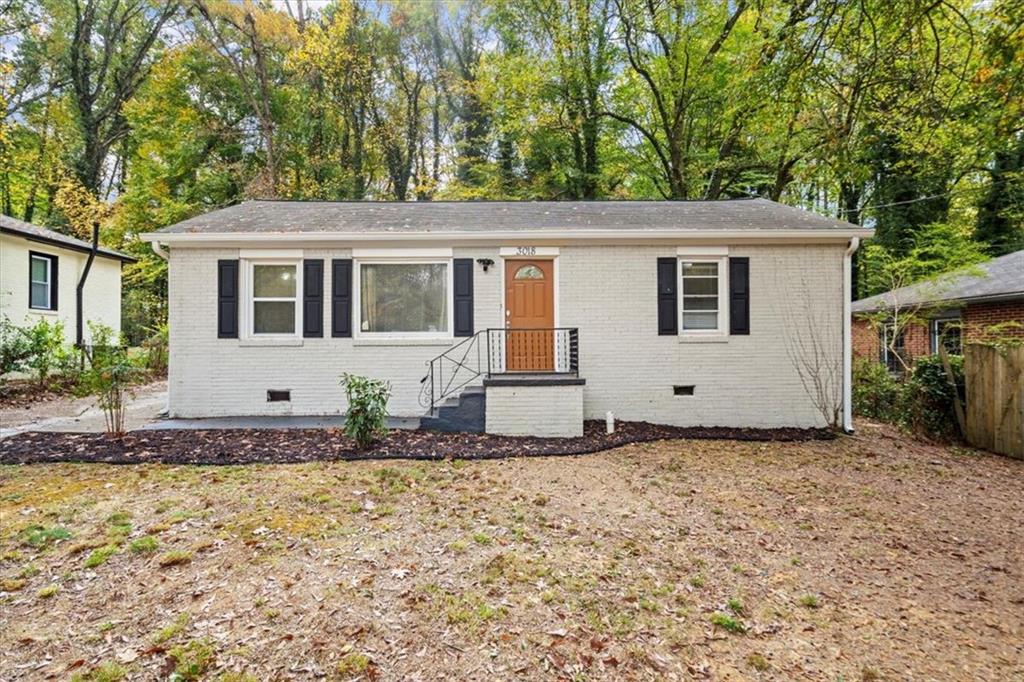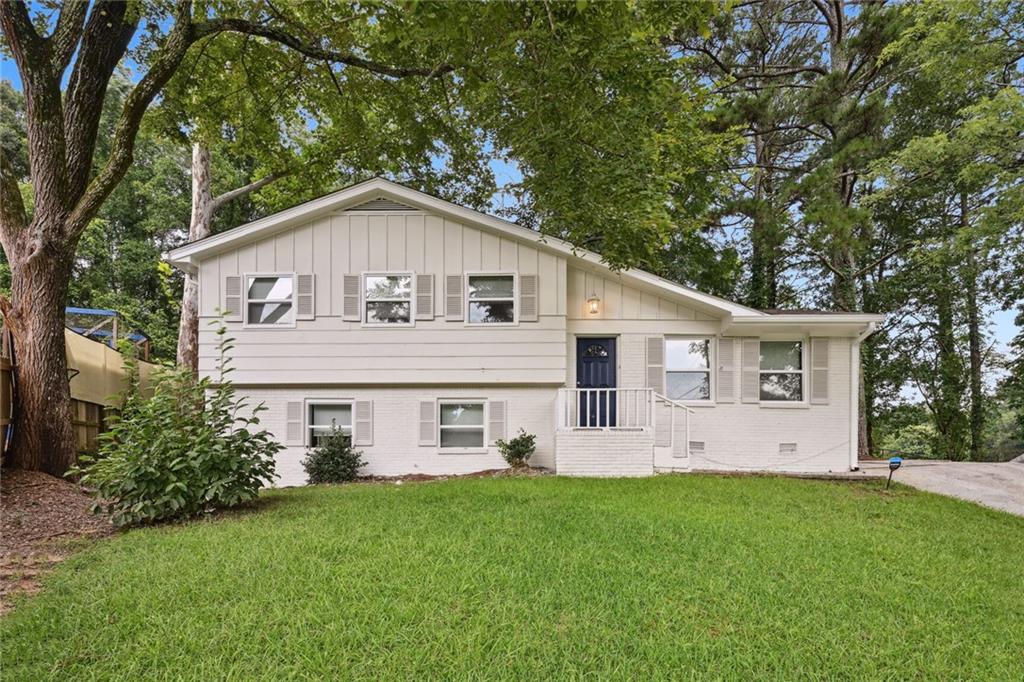3626 Croft Place Atlanta GA 30331, MLS# 400736252
Atlanta, GA 30331
- 3Beds
- 1Full Baths
- N/AHalf Baths
- N/A SqFt
- 1959Year Built
- 0.21Acres
- MLS# 400736252
- Residential
- Single Family Residence
- Active
- Approx Time on Market2 months, 24 days
- AreaN/A
- CountyFulton - GA
- Subdivision Carroll Heights
Overview
This charming home in Carroll Heights, Atlanta, is ideal for both first-time buyers and investors! It boasts a fully renovated, contemporary ranch design with 3 bedrooms and 1 bathroom. Enjoy modern upgrades including a newly renovated bathroom, a new roof, and a brand-new HVAC system. The home features fresh interior and exterior paint, stunning luxury vinyl plank flooring throughout, and a stylish kitchen with granite countertops and stainless-steel appliances. Conveniently located near I-20 and I-285, it offers easy commuting access and is also close to grocery stores, schools, restaurants, the mall, and just a short drive to the Braves and Mercedes-Benz stadium.
Association Fees / Info
Hoa: No
Community Features: None
Bathroom Info
Main Bathroom Level: 1
Total Baths: 1.00
Fullbaths: 1
Room Bedroom Features: Other
Bedroom Info
Beds: 3
Building Info
Habitable Residence: No
Business Info
Equipment: None
Exterior Features
Fence: None
Patio and Porch: None
Exterior Features: None
Road Surface Type: Asphalt
Pool Private: No
County: Fulton - GA
Acres: 0.21
Pool Desc: None
Fees / Restrictions
Financial
Original Price: $230,000
Owner Financing: No
Garage / Parking
Parking Features: Carport
Green / Env Info
Green Energy Generation: None
Handicap
Accessibility Features: None
Interior Features
Security Ftr: Carbon Monoxide Detector(s), Closed Circuit Camera(s), Smoke Detector(s)
Fireplace Features: None
Levels: One
Appliances: Dishwasher, Electric Oven, Microwave, Refrigerator
Laundry Features: Laundry Room
Interior Features: Other
Flooring: Vinyl
Spa Features: None
Lot Info
Lot Size Source: Public Records
Lot Features: Back Yard, Front Yard
Lot Size: x
Misc
Property Attached: No
Home Warranty: No
Open House
Other
Other Structures: None
Property Info
Construction Materials: Brick Front, Other
Year Built: 1,959
Property Condition: Resale
Roof: Shingle
Property Type: Residential Detached
Style: Ranch
Rental Info
Land Lease: No
Room Info
Kitchen Features: Cabinets White, Eat-in Kitchen, Solid Surface Counters
Room Master Bathroom Features: None
Room Dining Room Features: Other
Special Features
Green Features: None
Special Listing Conditions: None
Special Circumstances: None
Sqft Info
Building Area Total: 1025
Building Area Source: Public Records
Tax Info
Tax Amount Annual: 2070
Tax Year: 2,023
Tax Parcel Letter: 14F-0016-0004-017-7
Unit Info
Utilities / Hvac
Cool System: Central Air
Electric: 110 Volts
Heating: Central
Utilities: Other
Sewer: Public Sewer
Waterfront / Water
Water Body Name: None
Water Source: Public
Waterfront Features: None
Schools
Elem: Harper-Archer
Middle: John Lewis Invictus Academy/harper-Archer
High: Frederick Douglass
Directions
Please refer to GoogleListing Provided courtesy of Real Broker, Llc.
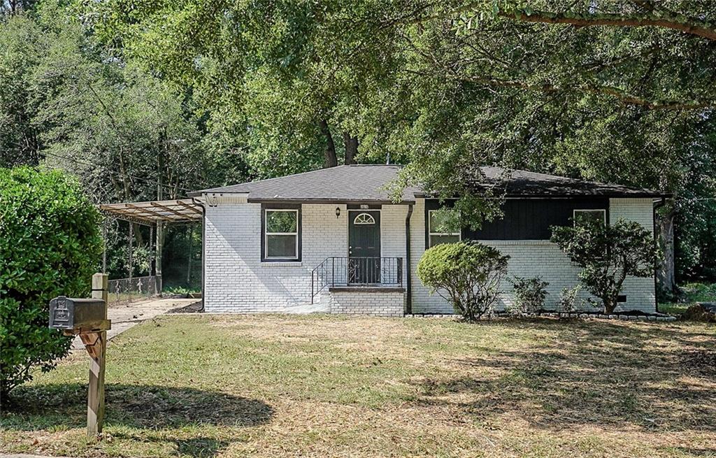
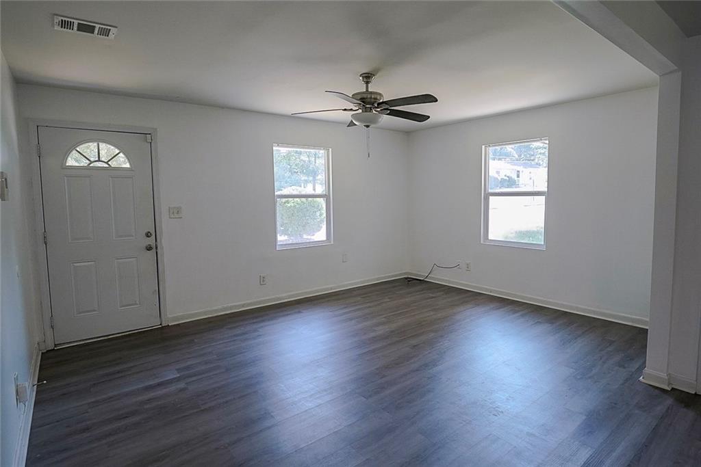
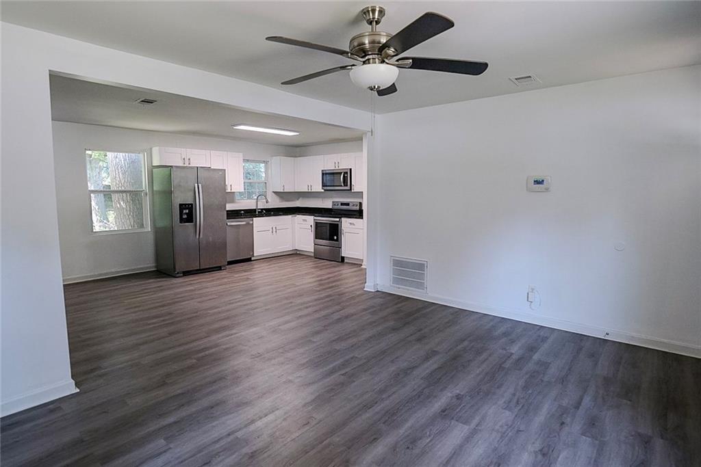
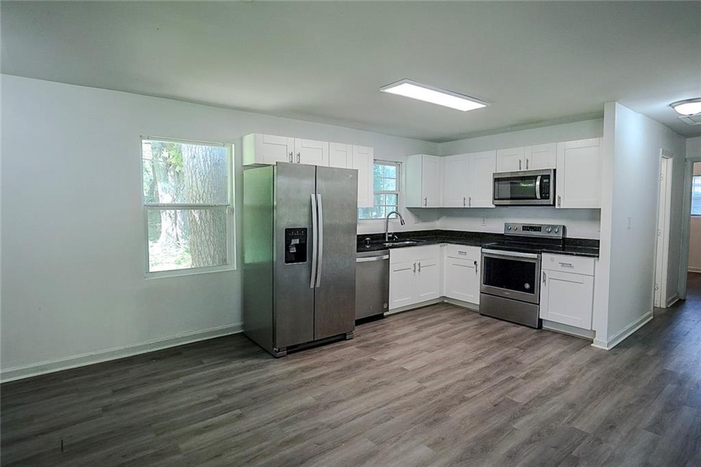
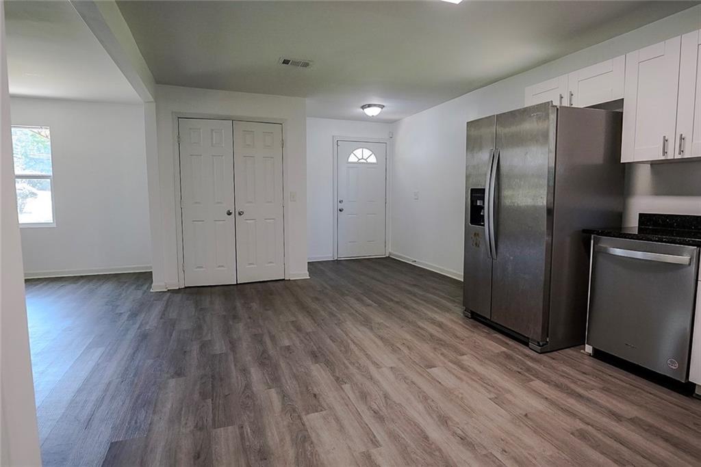
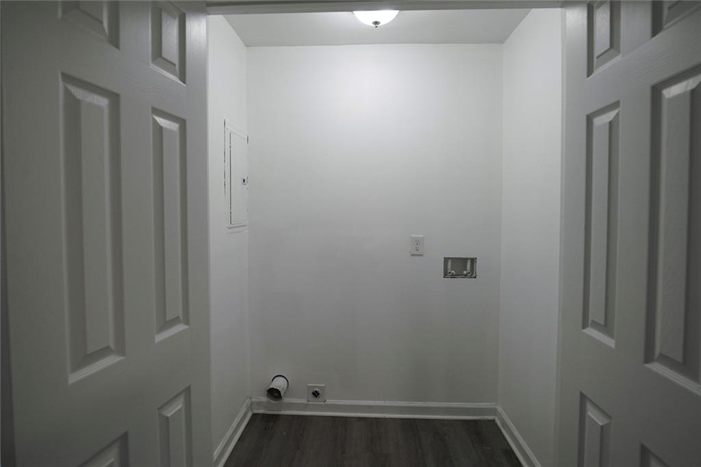
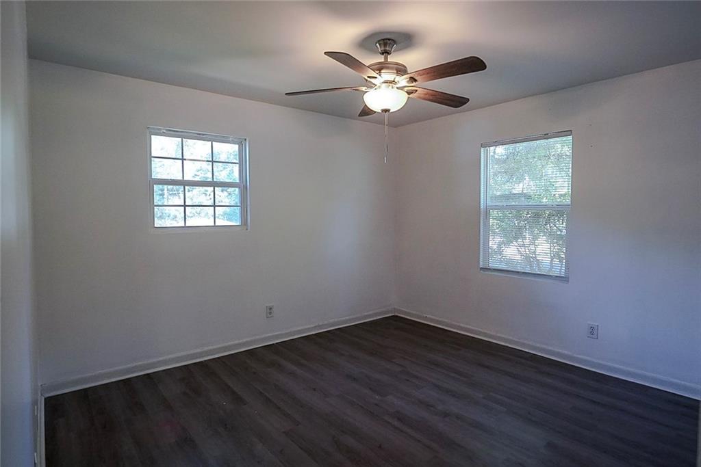
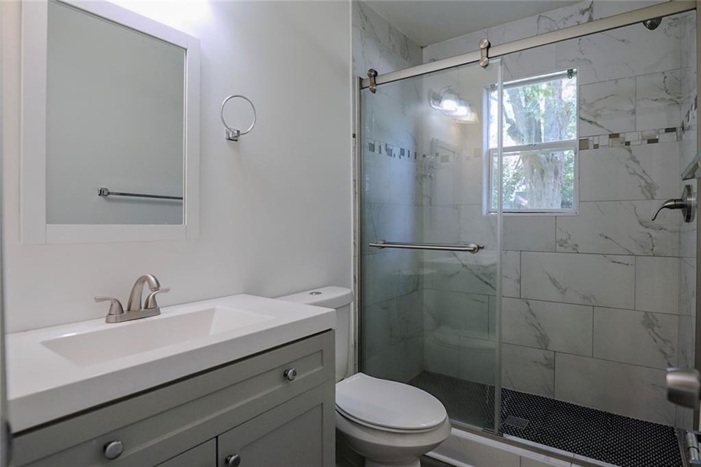
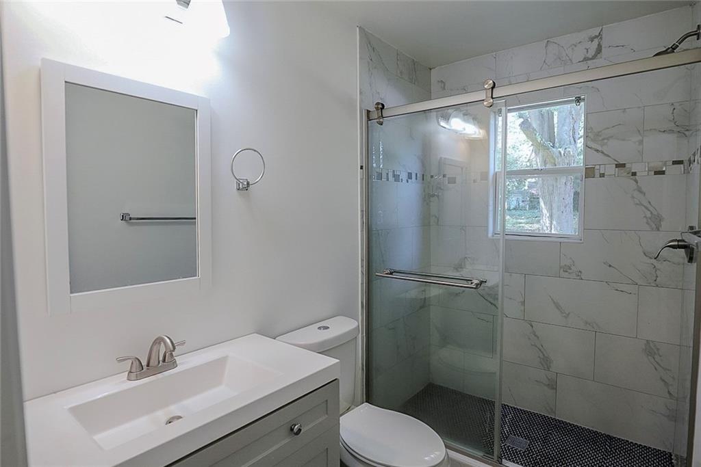
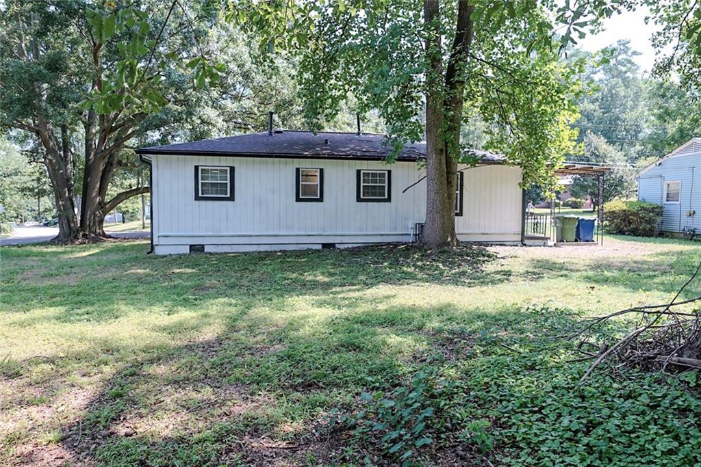
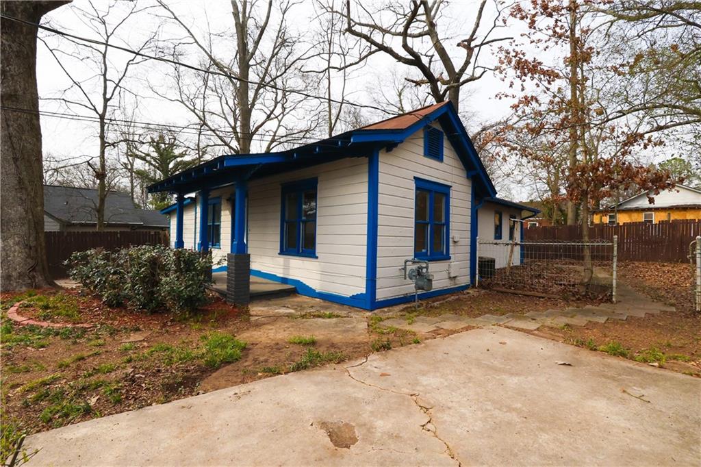
 MLS# 7340715
MLS# 7340715 