3630 Rose Cottage Lane Cumming GA 30028, MLS# 404702853
Cumming, GA 30028
- 5Beds
- 4Full Baths
- N/AHalf Baths
- N/A SqFt
- 1996Year Built
- 0.46Acres
- MLS# 404702853
- Residential
- Single Family Residence
- Active
- Approx Time on Market2 months,
- AreaN/A
- CountyForsyth - GA
- Subdivision Jefferson Place
Overview
Discover this meticulously maintained ranch home nestled on a private, level lot. Offering 5 bedrooms and 4 full baths, this residence provides ample space for comfort and versatility. The main level features 3 bedrooms, including a spacious master suite, while the upper level boasts 2 additional bedrooms and 2 full baths. Recent updates ensure modern convenience, including brand new RE Anderson windows, a 3-year-old HVAC system, and an 8-year-old 30-year architectural roof.The home is ideally located near schools, shopping, recreation, and the emerging Coal Mountain Town Center. The kitchen has been beautifully renovated with quartz countertops, new cabinets, and stainless steel appliances. Enjoy the expansive family room addition at the back of the house, perfect for gatherings. A private office adds functionality, while a large outbuilding with electric provides additional storage or workspace. The 3-year-old above-ground pool with a large deck is professionally maintained, offering a perfect retreat for relaxation. Two separate screened porches enhance outdoor living and enjoyment. This home blends modern updates with a prime location, making it an exceptional find. Professional pictures coming soon, will include interior.
Association Fees / Info
Hoa: No
Community Features: Other
Bathroom Info
Main Bathroom Level: 2
Total Baths: 4.00
Fullbaths: 4
Room Bedroom Features: Master on Main, Roommate Floor Plan
Bedroom Info
Beds: 5
Building Info
Habitable Residence: No
Business Info
Equipment: None
Exterior Features
Fence: Back Yard
Patio and Porch: Screened, Side Porch
Exterior Features: Private Yard, Storage
Road Surface Type: Paved
Pool Private: No
County: Forsyth - GA
Acres: 0.46
Pool Desc: Above Ground, Pool Cover, Vinyl
Fees / Restrictions
Financial
Original Price: $489,900
Owner Financing: No
Garage / Parking
Parking Features: Garage Door Opener, Garage, Garage Faces Front
Green / Env Info
Green Energy Generation: None
Handicap
Accessibility Features: None
Interior Features
Security Ftr: Smoke Detector(s)
Fireplace Features: Living Room
Levels: One and One Half
Appliances: Electric Range, Electric Water Heater, Refrigerator
Laundry Features: Laundry Room
Interior Features: High Speed Internet, Entrance Foyer, His and Hers Closets, Vaulted Ceiling(s), Walk-In Closet(s)
Flooring: Luxury Vinyl, Carpet
Spa Features: None
Lot Info
Lot Size Source: Assessor
Lot Features: Back Yard, Level, Private
Misc
Property Attached: No
Home Warranty: No
Open House
Other
Other Structures: Outbuilding
Property Info
Construction Materials: Vinyl Siding
Year Built: 1,996
Property Condition: Resale
Roof: Composition
Property Type: Residential Detached
Style: Ranch, Traditional
Rental Info
Land Lease: No
Room Info
Kitchen Features: Cabinets White, Stone Counters
Room Master Bathroom Features: Other
Room Dining Room Features: Great Room,Open Concept
Special Features
Green Features: Windows
Special Listing Conditions: None
Special Circumstances: None
Sqft Info
Building Area Total: 2800
Building Area Source: Owner
Tax Info
Tax Amount Annual: 458
Tax Year: 2,023
Tax Parcel Letter: 216-000-071
Unit Info
Utilities / Hvac
Cool System: Central Air
Electric: 110 Volts, 220 Volts in Laundry
Heating: Central, Natural Gas
Utilities: Electricity Available, Natural Gas Available, Phone Available, Cable Available, Underground Utilities, Water Available
Sewer: Septic Tank
Waterfront / Water
Water Body Name: None
Water Source: Public
Waterfront Features: None
Directions
400 North to Exit 18 West (right) on 369. Past. One mile to right on Hwy 9, Dahlonega Hwy. Just past first light, right on Rose Cottage Lane.Listing Provided courtesy of Century 21 Results
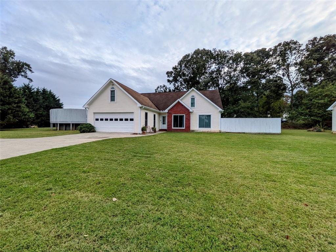
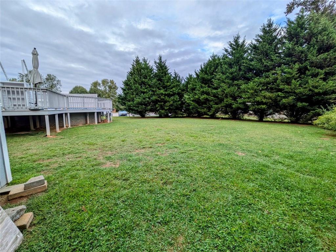
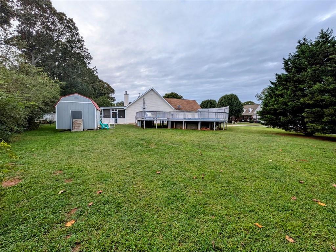
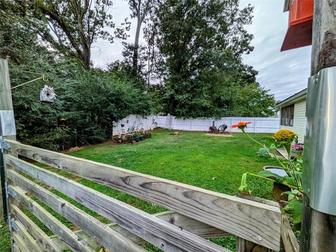
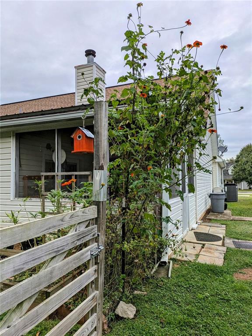
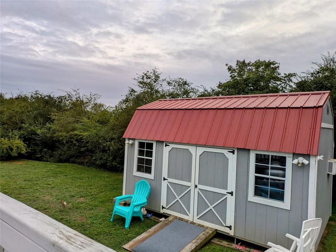
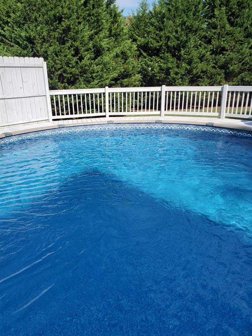
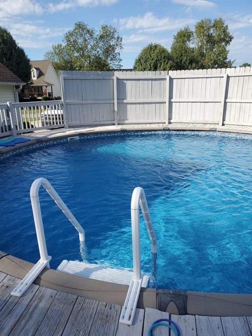
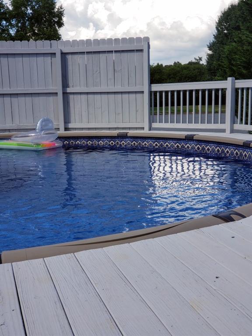
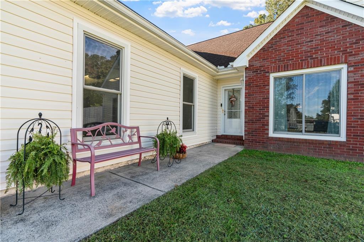
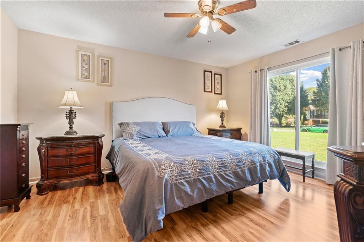
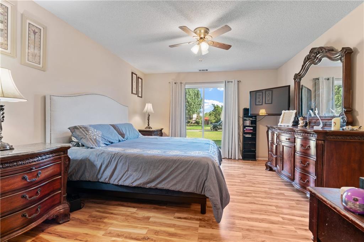
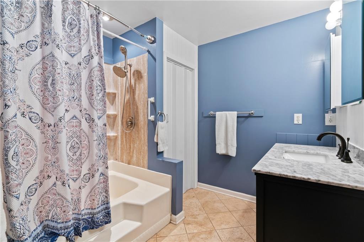
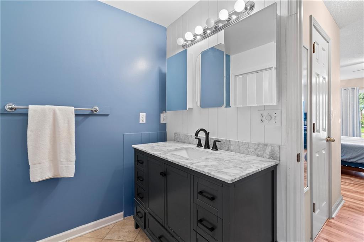
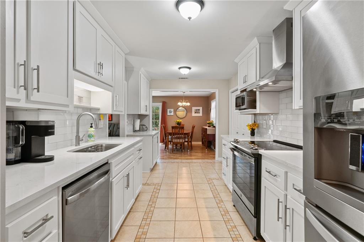
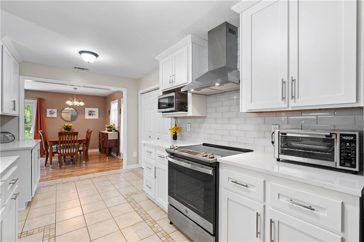
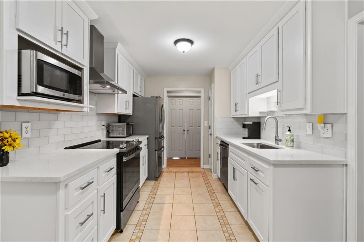
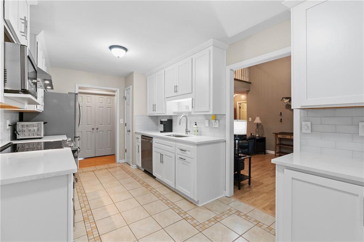
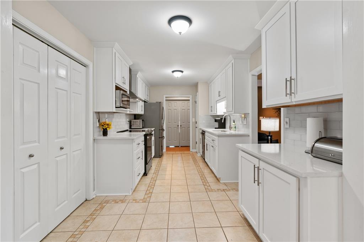
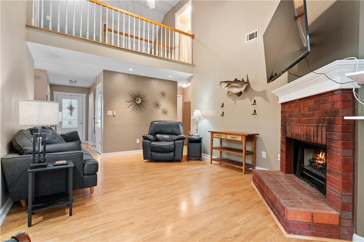
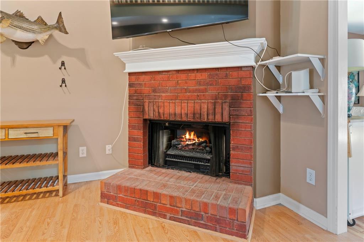
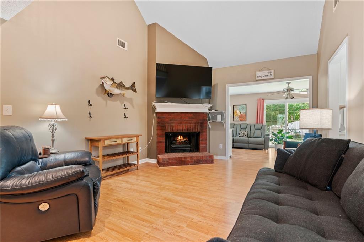
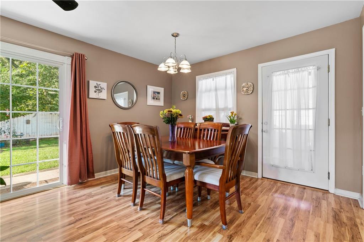
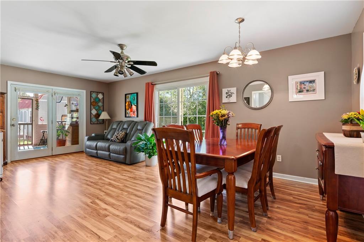
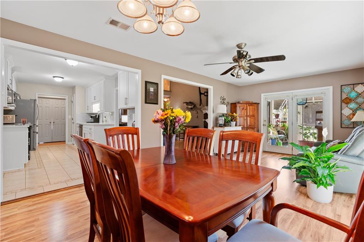
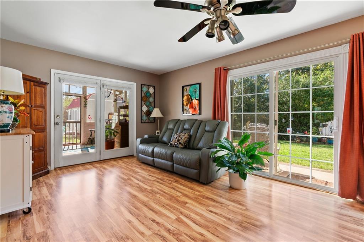
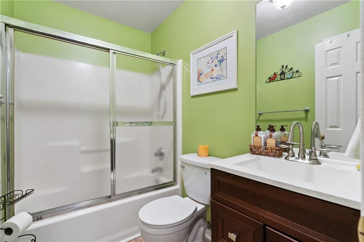
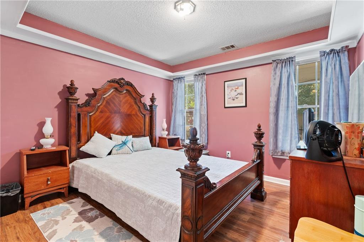
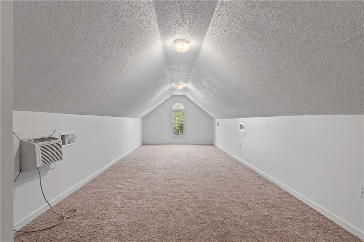
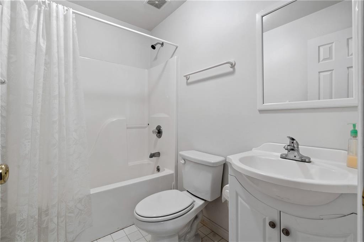
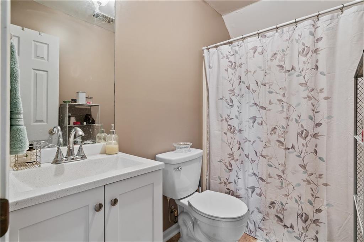
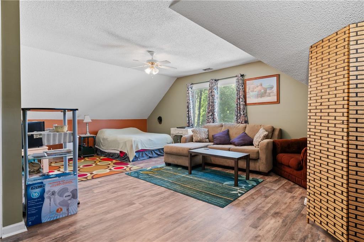
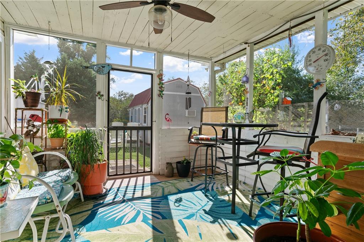
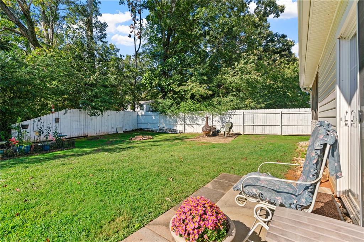
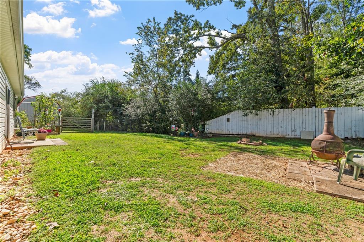
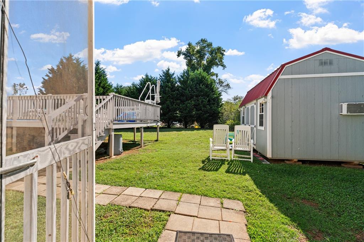
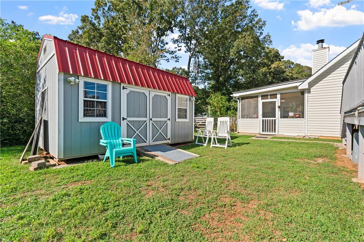
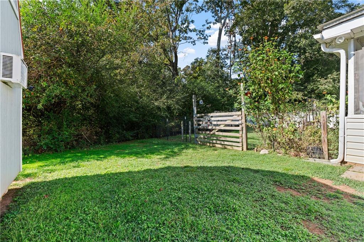
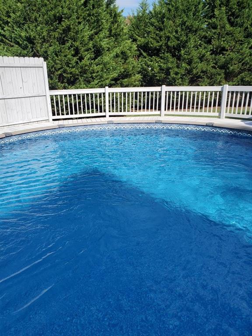
 Listings identified with the FMLS IDX logo come from
FMLS and are held by brokerage firms other than the owner of this website. The
listing brokerage is identified in any listing details. Information is deemed reliable
but is not guaranteed. If you believe any FMLS listing contains material that
infringes your copyrighted work please
Listings identified with the FMLS IDX logo come from
FMLS and are held by brokerage firms other than the owner of this website. The
listing brokerage is identified in any listing details. Information is deemed reliable
but is not guaranteed. If you believe any FMLS listing contains material that
infringes your copyrighted work please