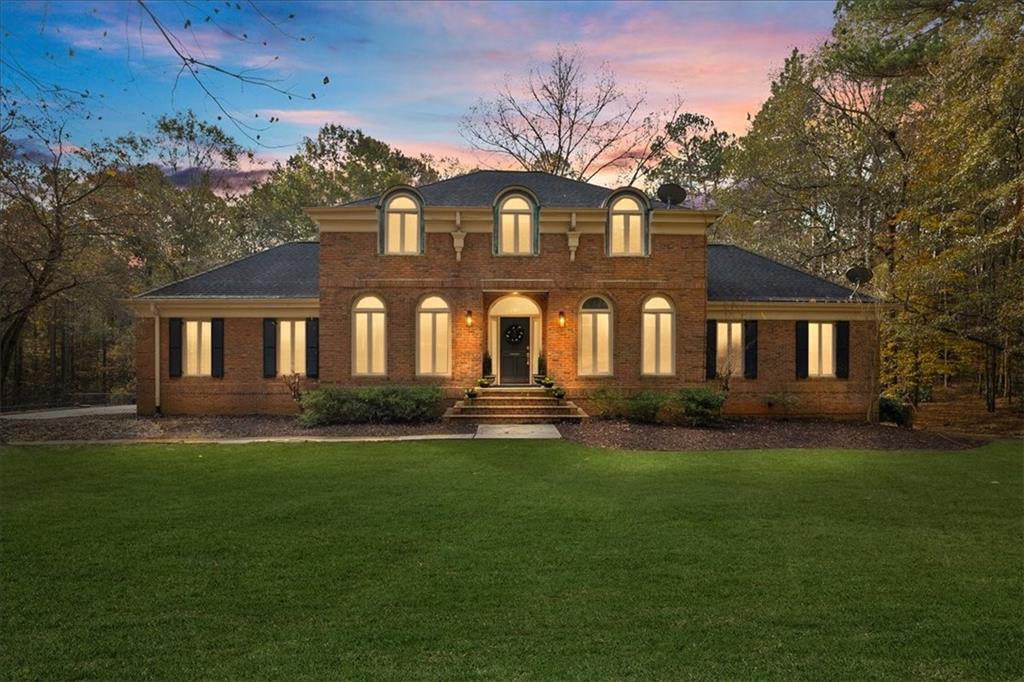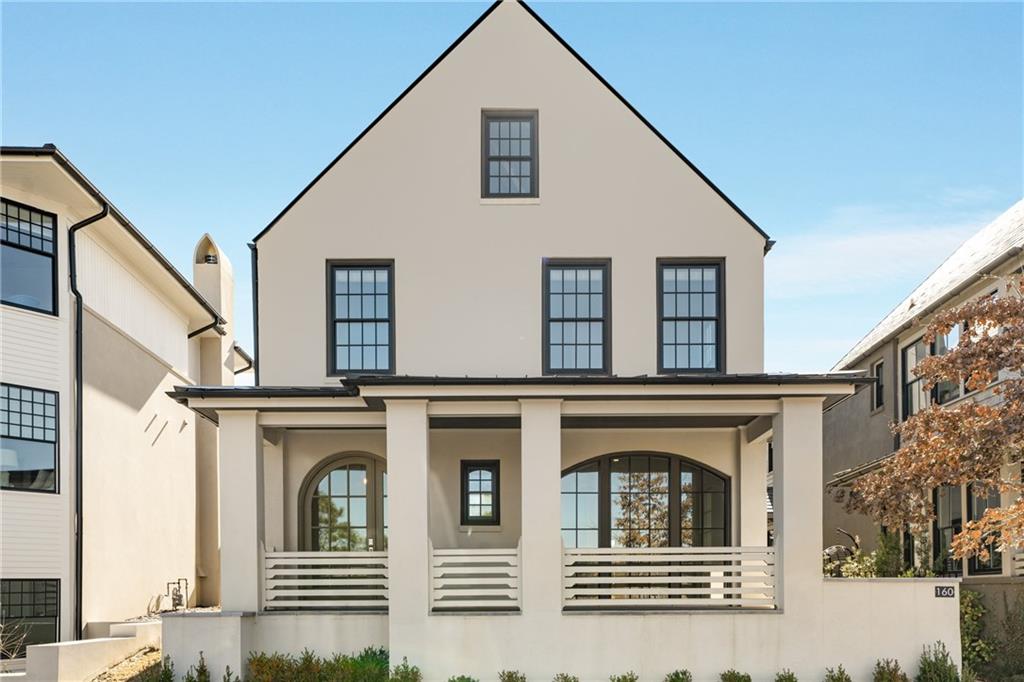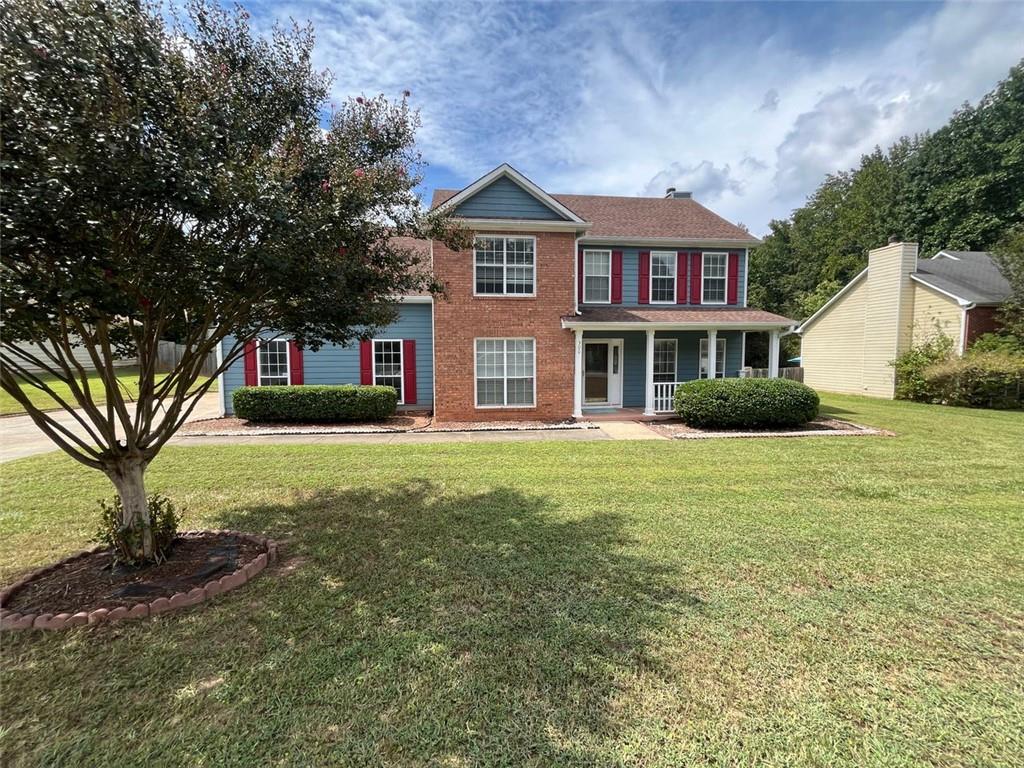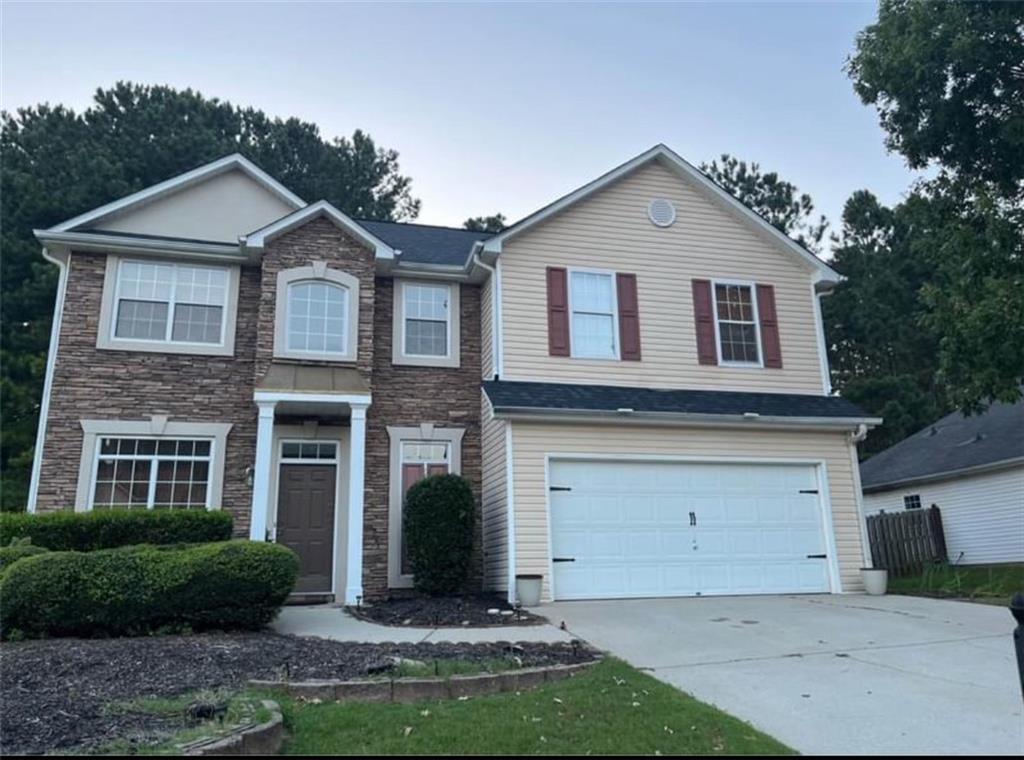365 2nd Street Fayetteville GA 30214, MLS# 374327402
Fayetteville, GA 30214
- 3Beds
- 2Full Baths
- 1Half Baths
- N/A SqFt
- 2023Year Built
- 0.08Acres
- MLS# 374327402
- Rental
- Single Family Residence
- Active
- Approx Time on Market6 months, 22 days
- AreaN/A
- CountyFayette - GA
- Subdivision Trilith
Overview
Available June 1. Lease this stunning nearly new construction home in award-winning TRILITH. The Cotswold Cottage plan offers approx. 1825 SF of elegance and contemporary charm. Features include an open main level plan with 10' ceilings, two car attached garage, beautiful appointments throughout, covered front porch and private deck off the 2nd story primary suite. Green space adjacent to the property provides a feeling of peace and tranquility. Gorgeous kitchen with stainless appliances, island, and large walk-in pantry. Main level gather space with towering windows, half bath, garage entry drop zone. Second floor primary suite with barn door entry to ensuite bath. Generously sized closets. Two additional bedrooms with beautifully appointed hall bath. Flex space for home office, exercise/yoga retreat. Second floor laundry includes washer and dryer. Energy efficient Geothermal heating/cooling and tankless water heater. Walk to restaurants, shops. Enjoy Trilith's many amenities including walking trails, pool, events.
Association Fees / Info
Hoa: No
Community Features: Clubhouse, Dog Park, Fitness Center, Homeowners Assoc, Lake, Near Schools, Near Shopping, Near Trails/Greenway, Park, Playground, Pool, Restaurant
Pets Allowed: Call
Bathroom Info
Halfbaths: 1
Total Baths: 3.00
Fullbaths: 2
Room Bedroom Features: Split Bedroom Plan
Bedroom Info
Beds: 3
Building Info
Habitable Residence: Yes
Business Info
Equipment: Irrigation Equipment
Exterior Features
Fence: None
Patio and Porch: Covered, Deck, Front Porch, Patio
Exterior Features: Balcony, Garden, Other
Road Surface Type: Paved
Pool Private: No
County: Fayette - GA
Acres: 0.08
Pool Desc: None
Fees / Restrictions
Financial
Original Price: $5,500
Owner Financing: Yes
Garage / Parking
Parking Features: Attached, Garage, Garage Door Opener, Garage Faces Front, Kitchen Level, Level Driveway
Green / Env Info
Handicap
Accessibility Features: None
Interior Features
Security Ftr: Smoke Detector(s)
Fireplace Features: None
Levels: Two
Appliances: Dishwasher, Disposal, Dryer, Gas Range, Refrigerator, Tankless Water Heater, Washer
Laundry Features: Upper Level
Interior Features: High Ceilings 10 ft Main, His and Hers Closets, Low Flow Plumbing Fixtures, Walk-In Closet(s)
Flooring: Hardwood
Spa Features: None
Lot Info
Lot Size Source: Public Records
Lot Features: Other
Lot Size: x
Misc
Property Attached: No
Home Warranty: Yes
Other
Other Structures: None
Property Info
Construction Materials: Cement Siding, Stucco
Year Built: 2,023
Date Available: 2024-06-01T00:00:00
Furnished: Unfu
Roof: Metal
Property Type: Residential Lease
Style: Bungalow, Cottage
Rental Info
Land Lease: Yes
Expense Tenant: Cable TV, Electricity, Gas, Telephone, Trash Collection, Water
Lease Term: 12 Months
Room Info
Kitchen Features: Breakfast Bar, Cabinets White, Kitchen Island, Pantry Walk-In, Solid Surface Counters
Room Master Bathroom Features: Double Vanity,Shower Only
Room Dining Room Features: Other
Sqft Info
Building Area Total: 1825
Building Area Source: Owner
Tax Info
Tax Parcel Letter: 05-35-33-011
Unit Info
Utilities / Hvac
Cool System: Central Air
Heating: Central
Utilities: Cable Available, Electricity Available, Natural Gas Available, Phone Available, Sewer Available, Underground Utilities, Water Available
Waterfront / Water
Water Body Name: None
Waterfront Features: None
Directions
Please use GPSListing Provided courtesy of Bhgre Metro Brokers
















































































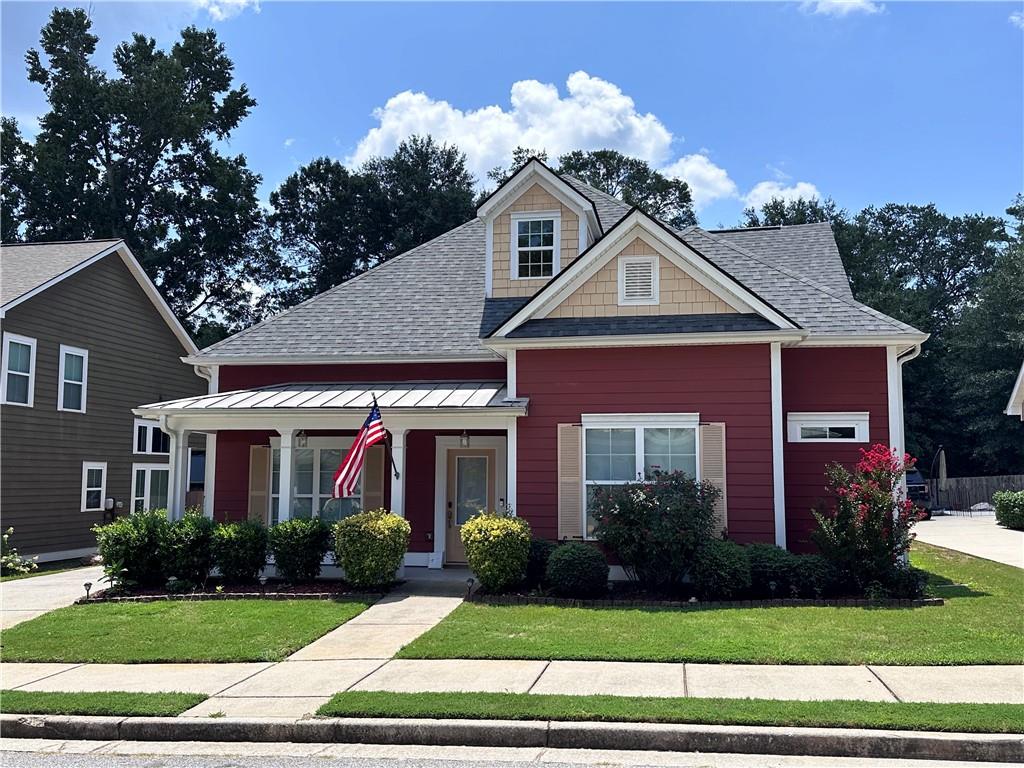
 MLS# 410441060
MLS# 410441060 