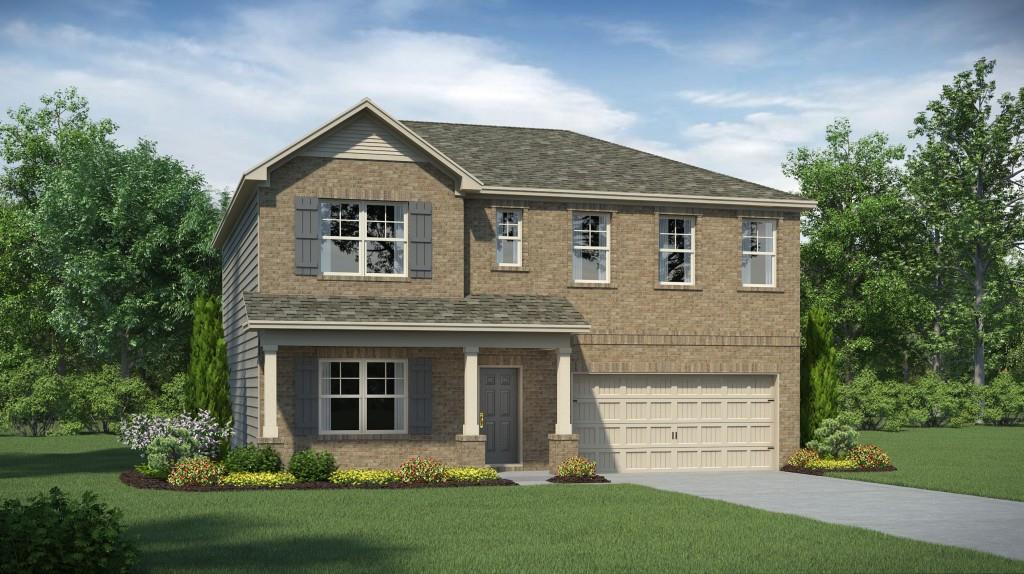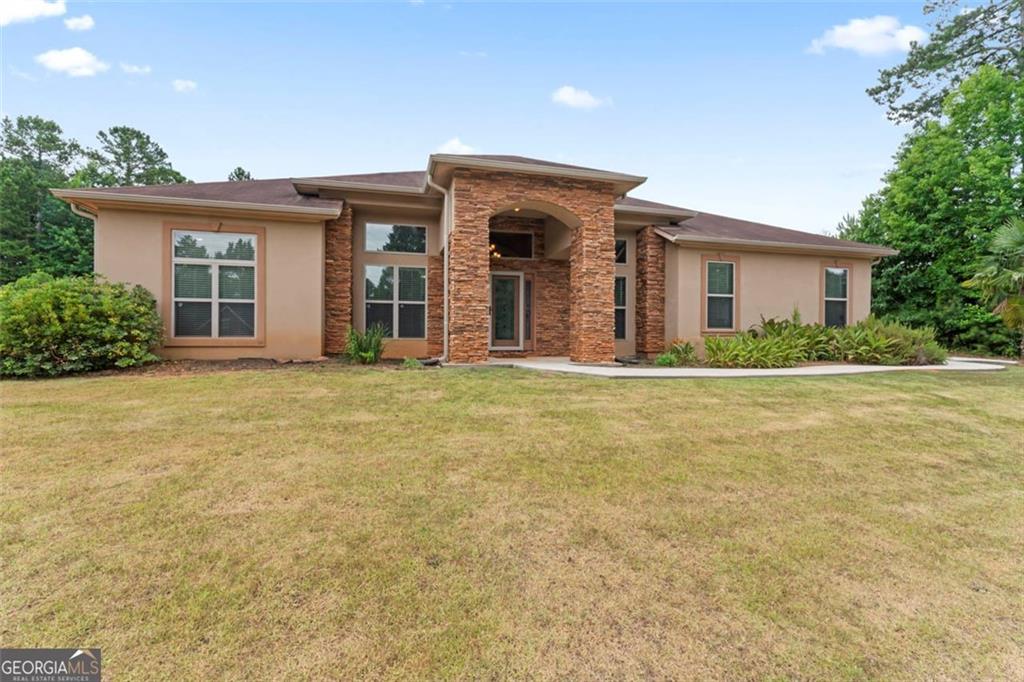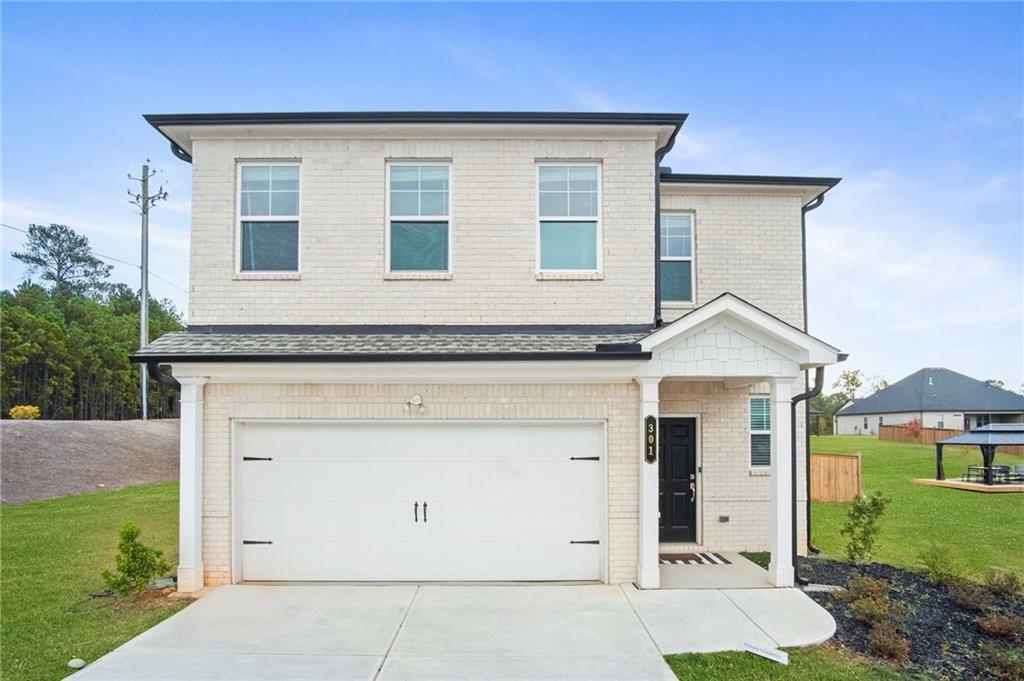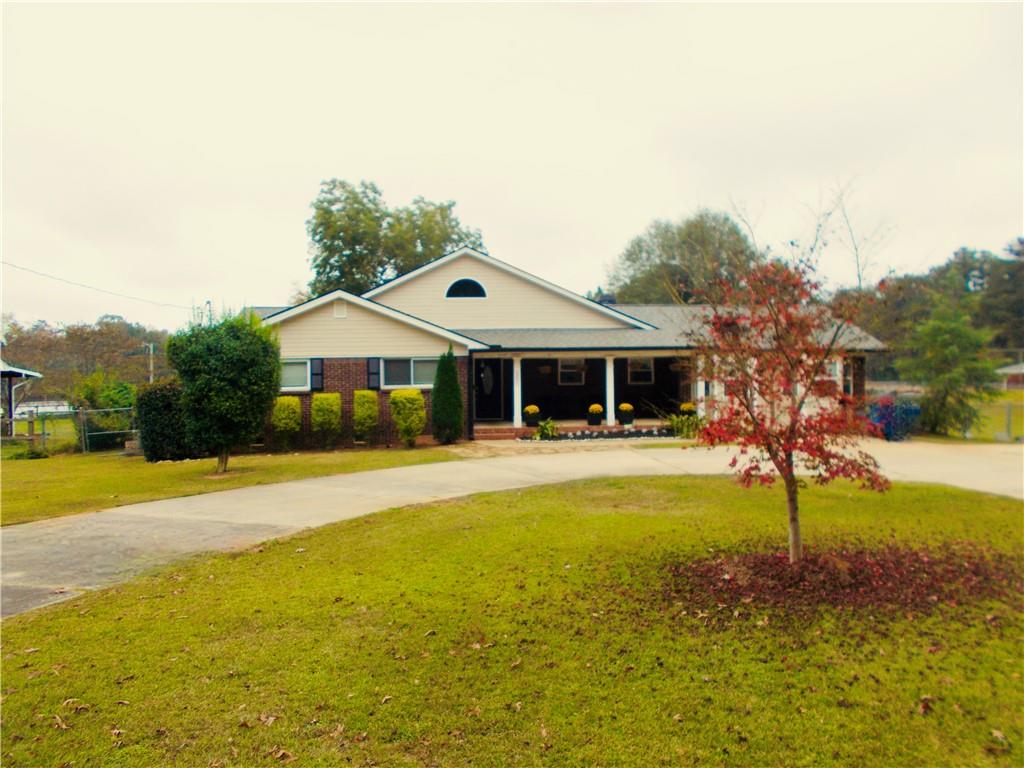365 Lamont Lane Hampton GA 30228, MLS# 407951343
Hampton, GA 30228
- 4Beds
- 2Full Baths
- 1Half Baths
- N/A SqFt
- 2017Year Built
- 0.21Acres
- MLS# 407951343
- Residential
- Single Family Residence
- Active
- Approx Time on Market1 month, 3 days
- AreaN/A
- CountyClayton - GA
- Subdivision Northbridge Estates
Overview
Come and take a look at this spacious home in the beautiful community of Northbridge Estates! You won't find another home in the neighboring area with a 1,600 sq. ft. basement for this price!!! The brick and stone elevation add the perfect curb appeal to this property. You're greeting by a 2 story entrance and laminate wood flooring in the foyer. The stairs lead you to an enormous master bedroom on the 2nd floor with an electric fireplace and dual entry doors into the bedroom and bathroom with a huge ensuite bathroom equipped with a separate tub and shower and dual sinks. You also have 3 enormous secondary bedrooms upstairs, each with a walk in closet. The Jack and Jill bathroom with dual sinks is shared by the secondary bedrooms. The utility room and fire detection equipment are upstairs as well for convenient usage. On the main floor, you have a formal living and dining room, a huge sunken den with electric fireplace, and an island kitchen overlooking the den area. The breakfast nook just off the kitchen is large enough for a dining set to fit 4-6 people! You enter the balcony from the kitchen and can sit under the shade provided by the beautiful trees behind the house. With a little TLC, this can be the perfect place to make memories and call home! Down payment assistance is available for those who qualify. Ask the listing agent for details.
Association Fees / Info
Hoa: Yes
Hoa Fees Frequency: Annually
Hoa Fees: 455
Community Features: Guest Suite, Homeowners Assoc, Near Schools, Near Shopping, Playground, Pool, Sidewalks, Street Lights
Association Fee Includes: Swim
Bathroom Info
Halfbaths: 1
Total Baths: 3.00
Fullbaths: 2
Room Bedroom Features: Oversized Master, Sitting Room, Other
Bedroom Info
Beds: 4
Building Info
Habitable Residence: No
Business Info
Equipment: Satellite Dish
Exterior Features
Fence: None
Patio and Porch: Rear Porch
Exterior Features: Balcony, Rain Gutters
Road Surface Type: Asphalt
Pool Private: No
County: Clayton - GA
Acres: 0.21
Pool Desc: None
Fees / Restrictions
Financial
Original Price: $410,000
Owner Financing: No
Garage / Parking
Parking Features: Attached, Driveway, Garage, Garage Door Opener, Garage Faces Front
Green / Env Info
Green Energy Generation: None
Handicap
Accessibility Features: None
Interior Features
Security Ftr: Fire Alarm, Security System Owned, Smoke Detector(s)
Fireplace Features: Electric, Factory Built, Family Room, Master Bedroom
Levels: Two
Appliances: Dishwasher, Electric Oven, Electric Range, Electric Water Heater, Microwave, Refrigerator
Laundry Features: Electric Dryer Hookup, Laundry Room, Upper Level
Interior Features: Double Vanity, Entrance Foyer 2 Story, High Ceilings 9 ft Main, High Ceilings 9 ft Upper, Tray Ceiling(s), Walk-In Closet(s)
Flooring: Carpet, Laminate, Vinyl
Spa Features: None
Lot Info
Lot Size Source: Public Records
Lot Features: Back Yard, Front Yard
Misc
Property Attached: No
Home Warranty: No
Open House
Other
Other Structures: Garage(s)
Property Info
Construction Materials: Brick Front, Brick Veneer, Stone
Year Built: 2,017
Builders Name: D.R. Horton
Property Condition: Resale
Roof: Composition, Shingle
Property Type: Residential Detached
Style: Craftsman, Traditional
Rental Info
Land Lease: No
Room Info
Kitchen Features: Breakfast Bar, Cabinets Other, Eat-in Kitchen, Kitchen Island, Pantry Walk-In, Stone Counters, View to Family Room
Room Master Bathroom Features: Double Vanity,Separate Tub/Shower,Soaking Tub
Room Dining Room Features: Open Concept,Separate Dining Room
Special Features
Green Features: None
Special Listing Conditions: None
Special Circumstances: Other
Sqft Info
Building Area Total: 3380
Building Area Source: Public Records
Tax Info
Tax Amount Annual: 6080
Tax Year: 2,024
Tax Parcel Letter: 05-0078A-00A-057
Unit Info
Utilities / Hvac
Cool System: Central Air, Electric, Zoned
Electric: None
Heating: Central, Electric, Hot Water, Zoned
Utilities: Cable Available, Electricity Available, Water Available
Sewer: Public Sewer
Waterfront / Water
Water Body Name: None
Water Source: Public
Waterfront Features: None
Directions
Take I-85 S toward I-75 S, exit International Terminal/Macon, exit 235 toward US-19/US-41, continue Tara Blvd and turn right on Tara Rd, turn left onto Panhandle Rd, right on N Bridge Rd, Right on Dickson Rd, Continue on Andrews Dr, right onto Pernell Dr, left onto Stillman Ct, right onto Lamont Ln.Listing Provided courtesy of Re/max Around Atlanta Realty
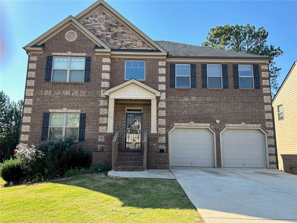
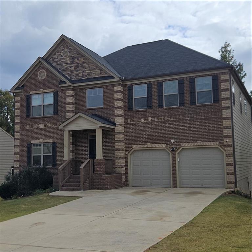
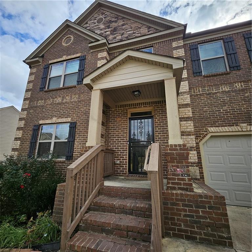
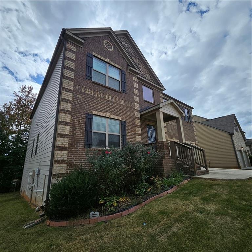
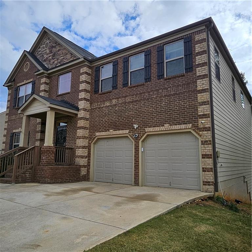
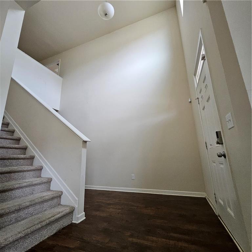
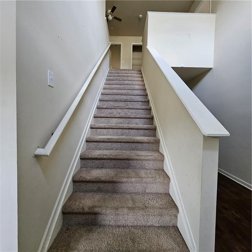
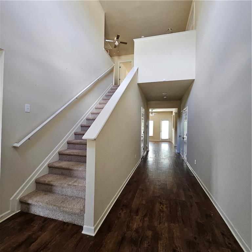
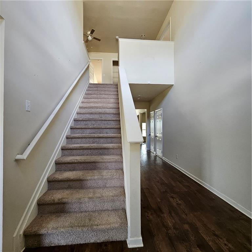
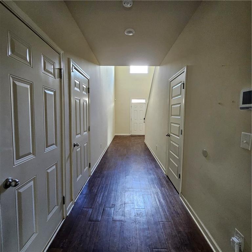
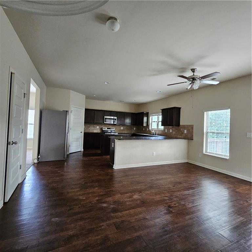
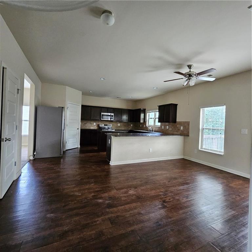
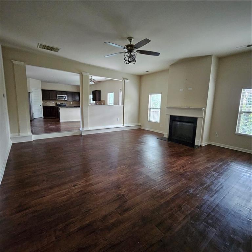
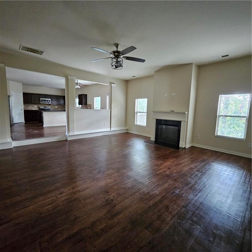
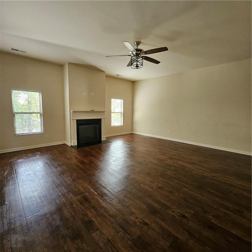
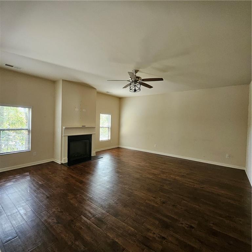
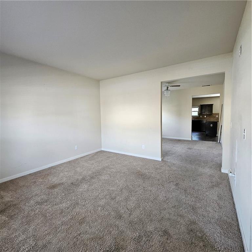
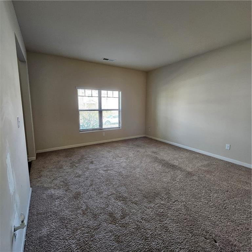
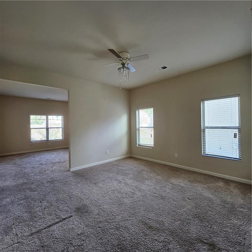
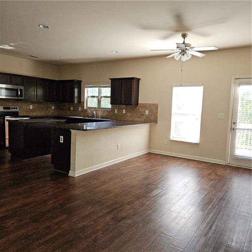
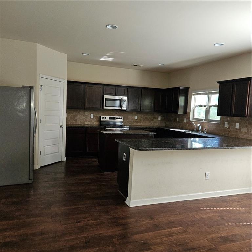
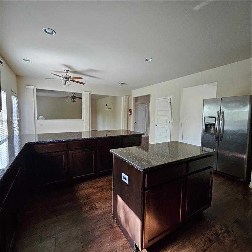
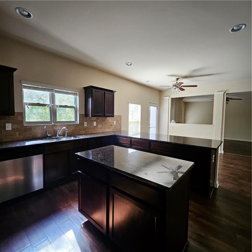
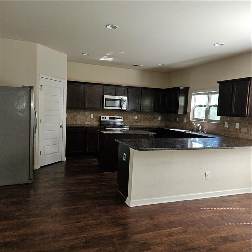
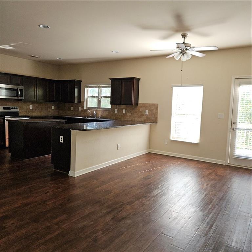
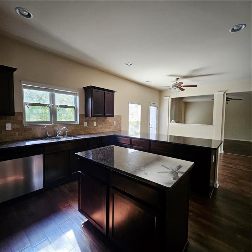
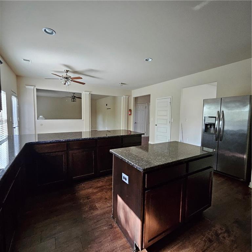
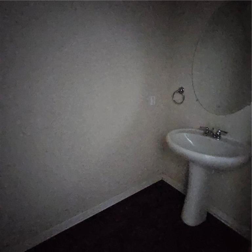
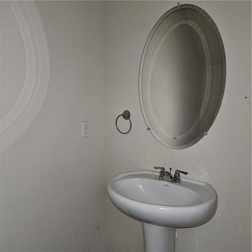
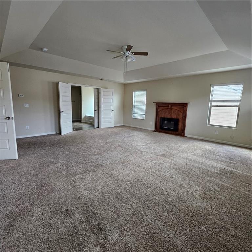
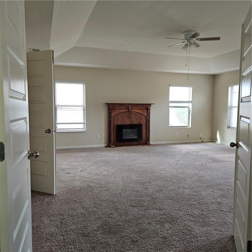
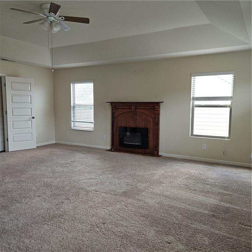
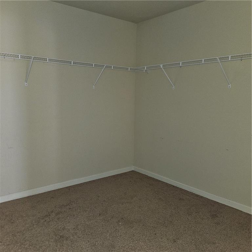
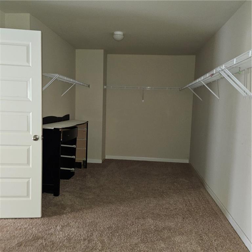
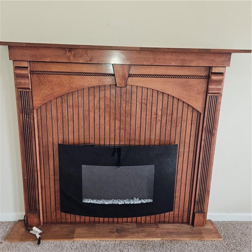
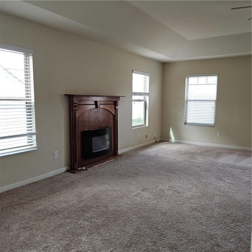
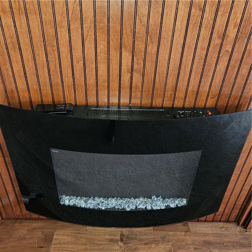
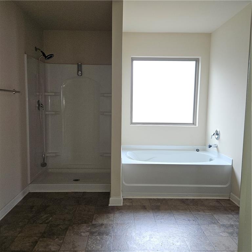
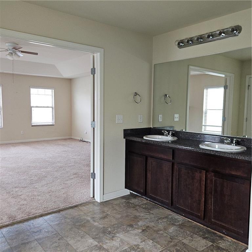
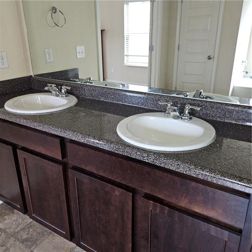
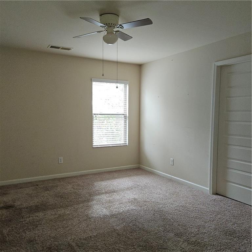
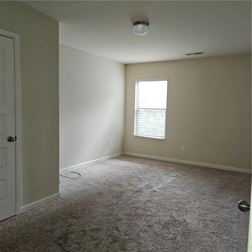

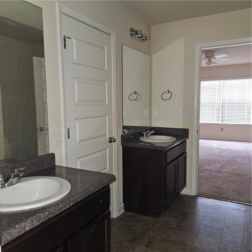
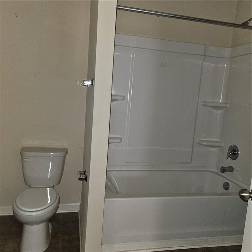
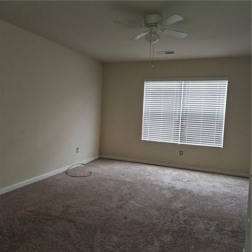
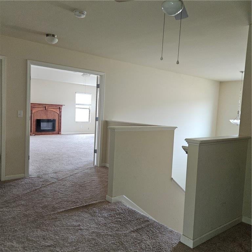
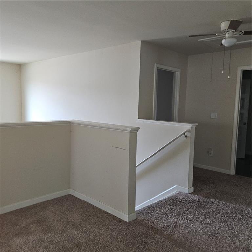
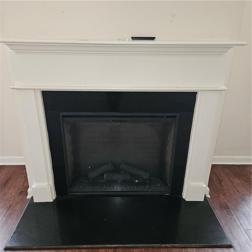
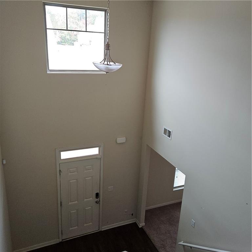
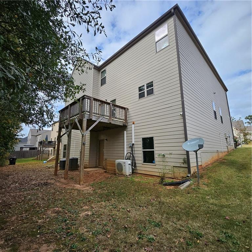
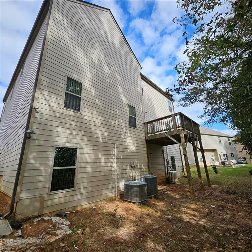
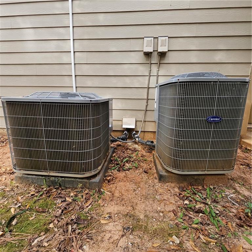
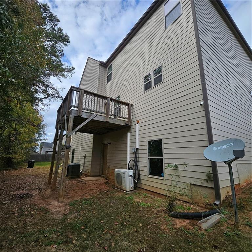
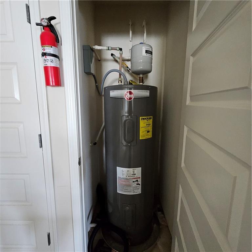
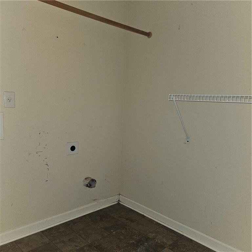
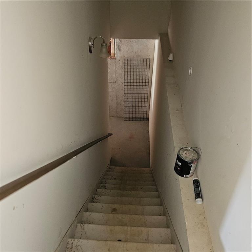
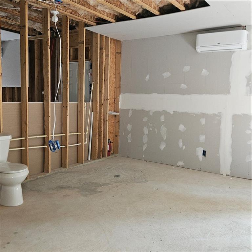
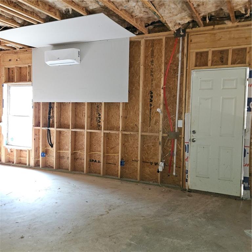
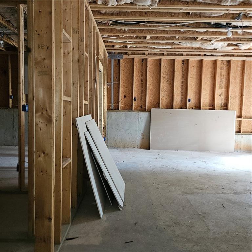
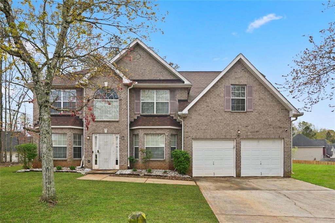
 MLS# 7354266
MLS# 7354266 