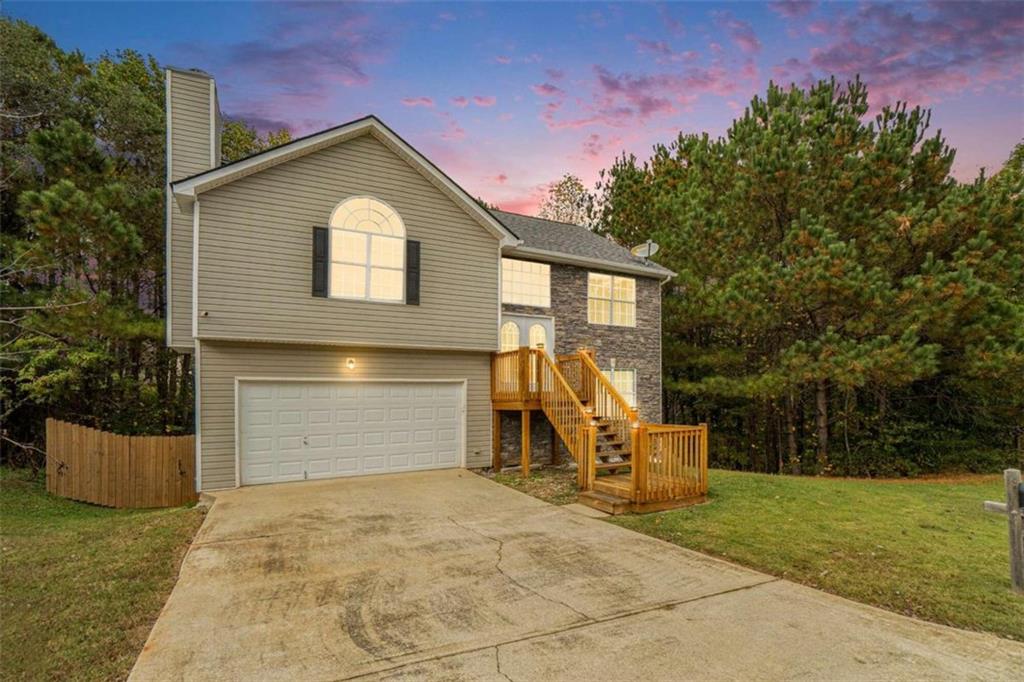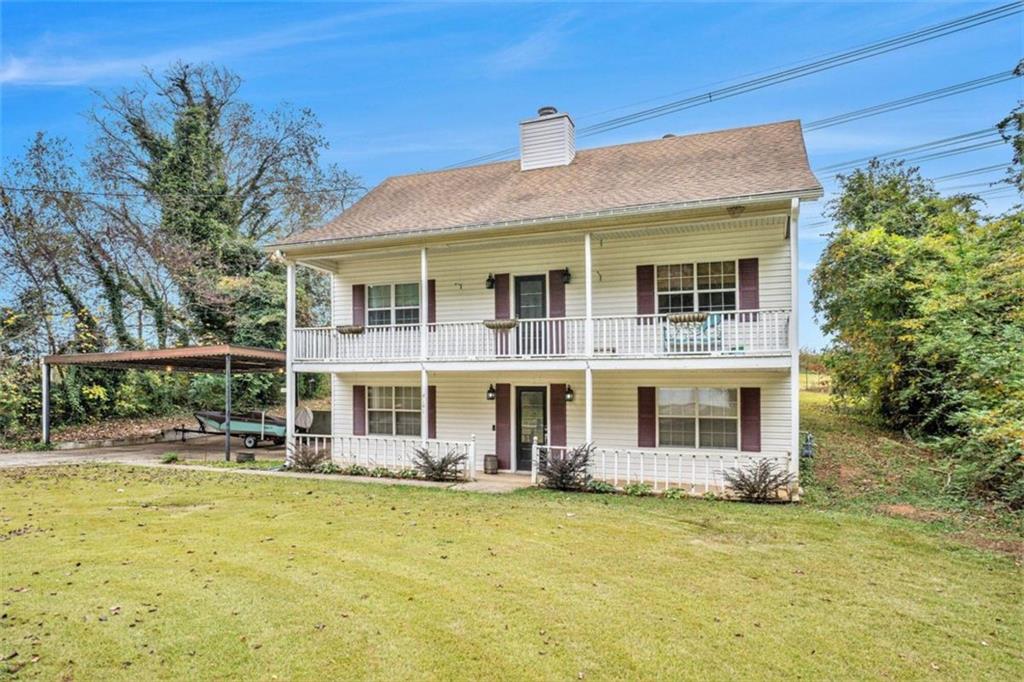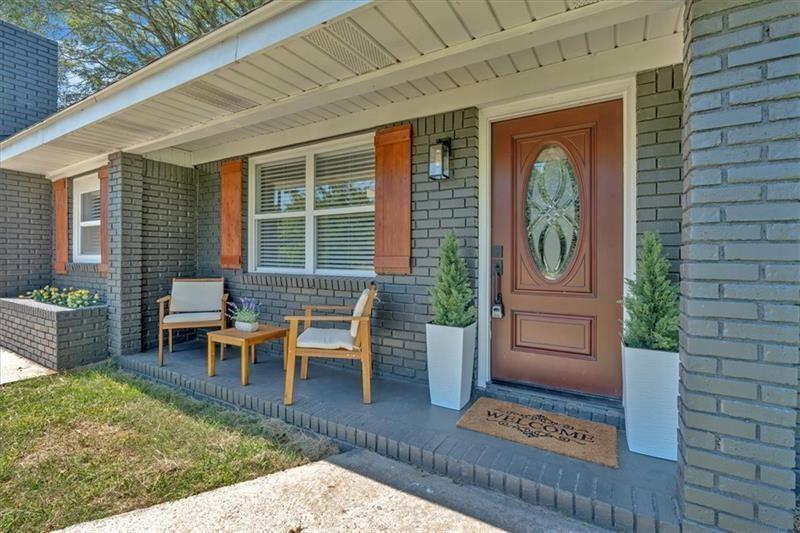3659 Stone Ridge Trail Douglasville GA 30134, MLS# 408032447
Douglasville, GA 30134
- 3Beds
- 2Full Baths
- N/AHalf Baths
- N/A SqFt
- 1978Year Built
- 0.54Acres
- MLS# 408032447
- Residential
- Single Family Residence
- Active
- Approx Time on Market1 month, 2 days
- AreaN/A
- CountyDouglas - GA
- Subdivision Barfield Estates
Overview
Check out an INSANE deal that you do NOT want to miss! Were in Douglasville, GA, and this beautiful ranch-style home is hitting the market. Now, let me tell you, this place is HUGE2023 square feet of pure coziness, sitting on over a half-acre lot! So, you get all the space you need, and then some.Weve got 3 massive bedrooms where you could literally fit your whole family, plus 2 full bathrooms that are practically spa-level. AND guess what? The house has brand new LVP laminate flooring, so you dont even have to think about doing upgradesits already done!The interior was freshly painted, so everything feels new, bright, and ready for YOU. But heres the real kickera FULL BASEMENT. Thats right, an entire floor just waiting for you to transform it into anything you want! Home theater? Game room? Secret underground lair? You name it!All of this, in a super quiet neighborhood where you can enjoy some peace and quiet after a long day. This home is an absolute steal, so dont sleep on it. Make your move, because this place will go FAST!""
Association Fees / Info
Hoa: No
Hoa Fees Frequency: Annually
Community Features: None
Hoa Fees Frequency: Annually
Bathroom Info
Main Bathroom Level: 2
Total Baths: 2.00
Fullbaths: 2
Room Bedroom Features: Master on Main
Bedroom Info
Beds: 3
Building Info
Habitable Residence: No
Business Info
Equipment: None
Exterior Features
Fence: None
Patio and Porch: Deck
Exterior Features: Lighting, Private Yard, Rear Stairs
Road Surface Type: Asphalt
Pool Private: No
County: Douglas - GA
Acres: 0.54
Pool Desc: None
Fees / Restrictions
Financial
Original Price: $350,000
Owner Financing: No
Garage / Parking
Parking Features: Attached, Covered, Drive Under Main Level, Garage, Garage Door Opener
Green / Env Info
Green Energy Generation: None
Handicap
Accessibility Features: None
Interior Features
Security Ftr: Smoke Detector(s)
Fireplace Features: Brick
Levels: Two
Appliances: Dishwasher, Electric Cooktop, Electric Oven, Electric Water Heater, Refrigerator
Laundry Features: In Basement
Interior Features: Crown Molding, Disappearing Attic Stairs, Double Vanity, Entrance Foyer, High Ceilings 9 ft Main, High Speed Internet, His and Hers Closets, Walk-In Closet(s)
Flooring: Carpet, Laminate
Spa Features: None
Lot Info
Lot Size Source: Public Records
Lot Features: Back Yard, Corner Lot, Landscaped
Misc
Property Attached: No
Home Warranty: No
Open House
Other
Other Structures: None
Property Info
Construction Materials: Block, Brick, Brick 4 Sides
Year Built: 1,978
Property Condition: Resale
Roof: Composition
Property Type: Residential Detached
Style: Ranch
Rental Info
Land Lease: No
Room Info
Kitchen Features: Cabinets Other, Eat-in Kitchen, Pantry, Solid Surface Counters, Stone Counters, View to Family Room
Room Master Bathroom Features: Double Vanity
Room Dining Room Features: Separate Dining Room
Special Features
Green Features: None
Special Listing Conditions: None
Special Circumstances: None
Sqft Info
Building Area Total: 2023
Building Area Source: Public Records
Tax Info
Tax Amount Annual: 364
Tax Year: 2,023
Tax Parcel Letter: 8182-07-2-0-028
Unit Info
Utilities / Hvac
Cool System: Attic Fan, Ceiling Fan(s), Central Air
Electric: 110 Volts
Heating: Central, Electric, Forced Air
Utilities: Cable Available, Electricity Available, Phone Available
Sewer: Septic Tank
Waterfront / Water
Water Body Name: None
Water Source: Public
Waterfront Features: None
Directions
USE GPS.Listing Provided courtesy of Keller Williams Realty Signature Partners
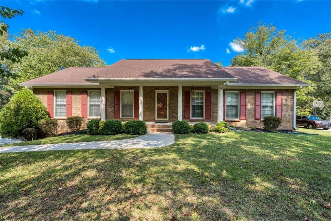
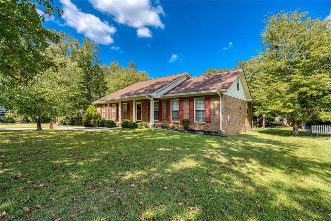
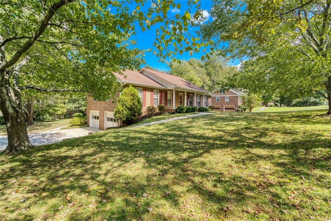
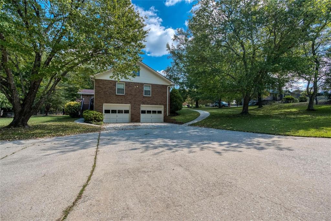
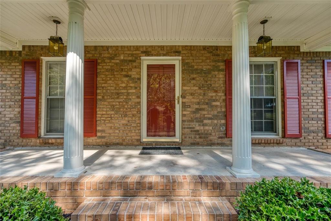
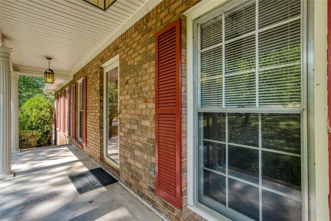
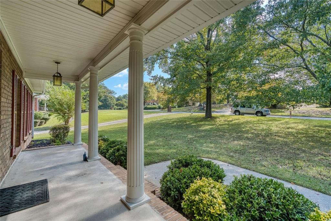
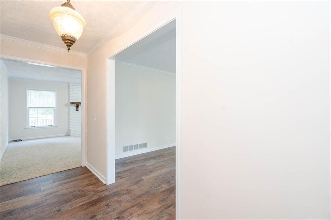
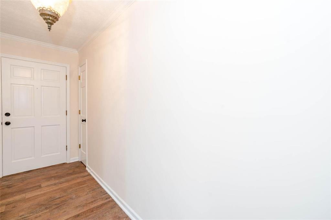
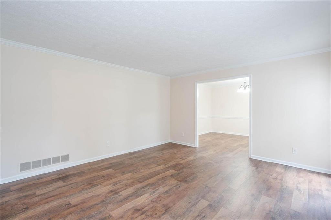
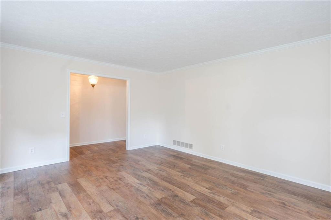
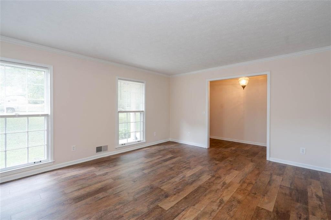
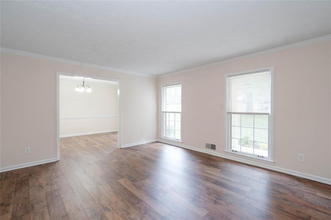
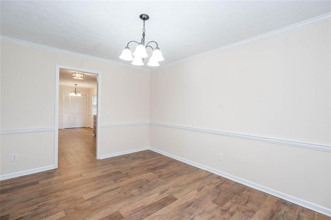
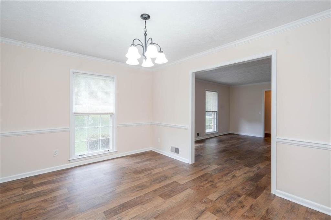
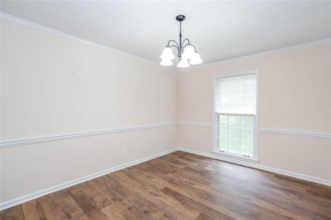
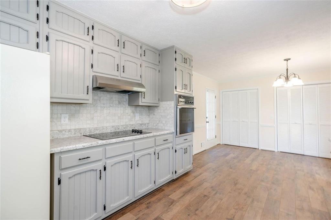
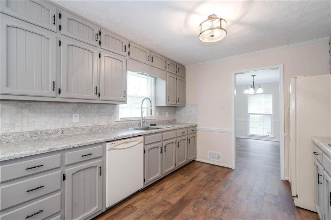
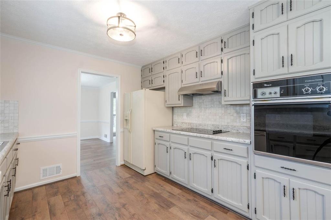
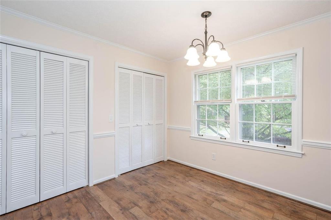
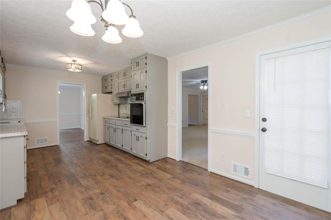
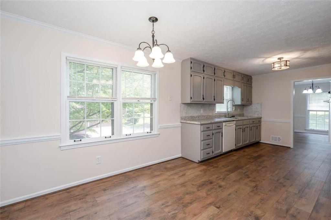
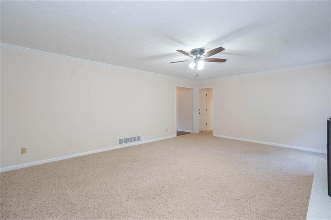
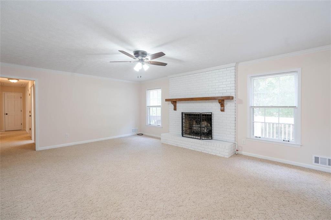
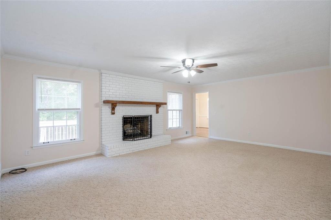
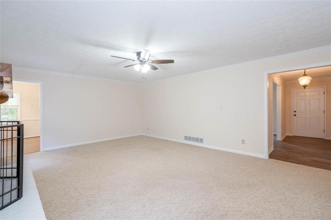
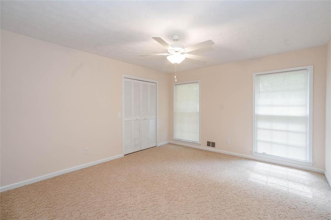
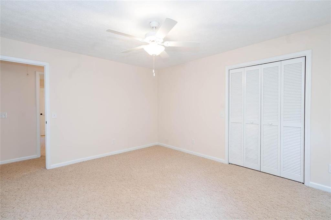
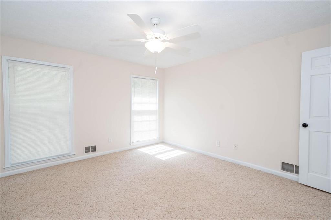
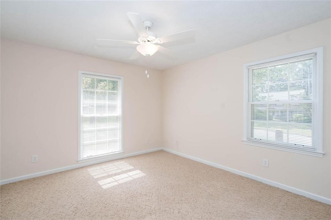
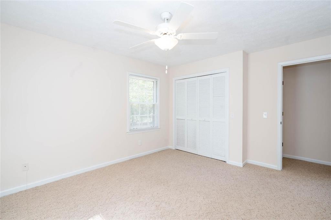
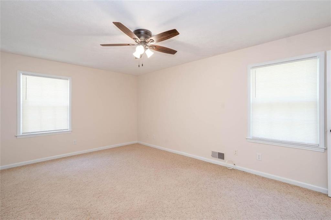
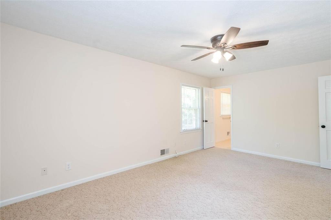
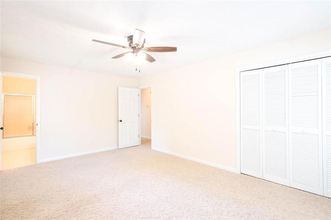
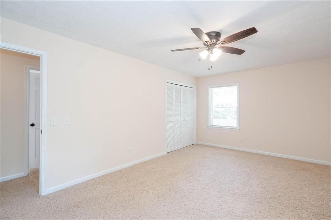
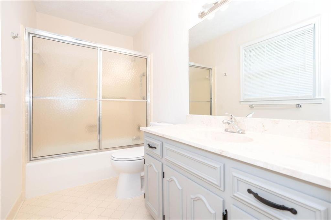
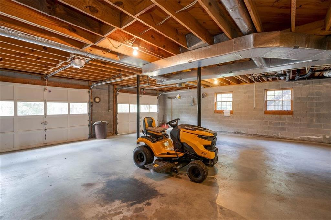
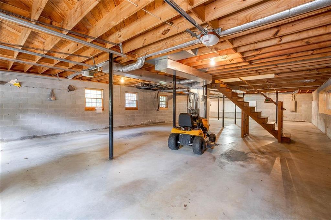
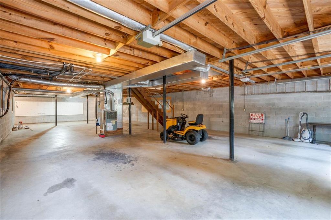
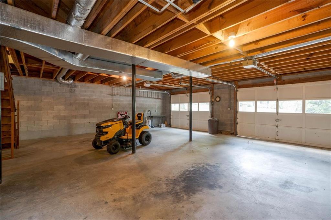
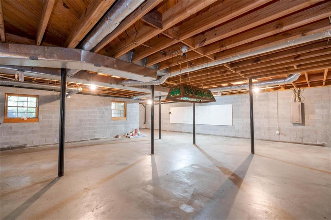
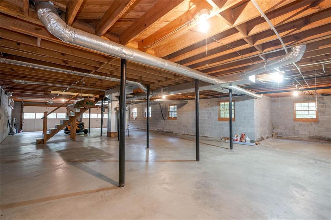
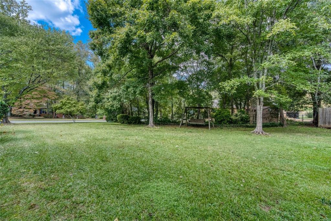
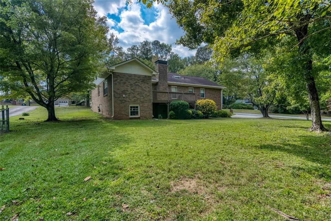
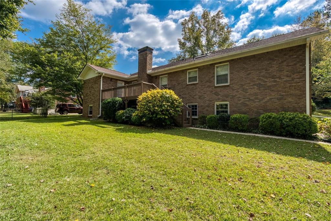
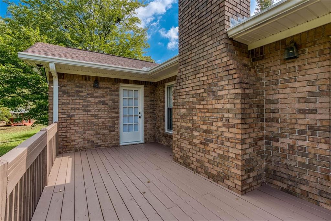
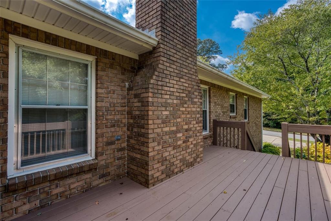
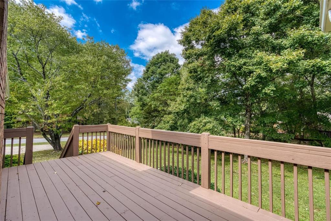
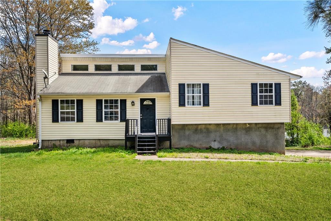
 MLS# 7372972
MLS# 7372972 