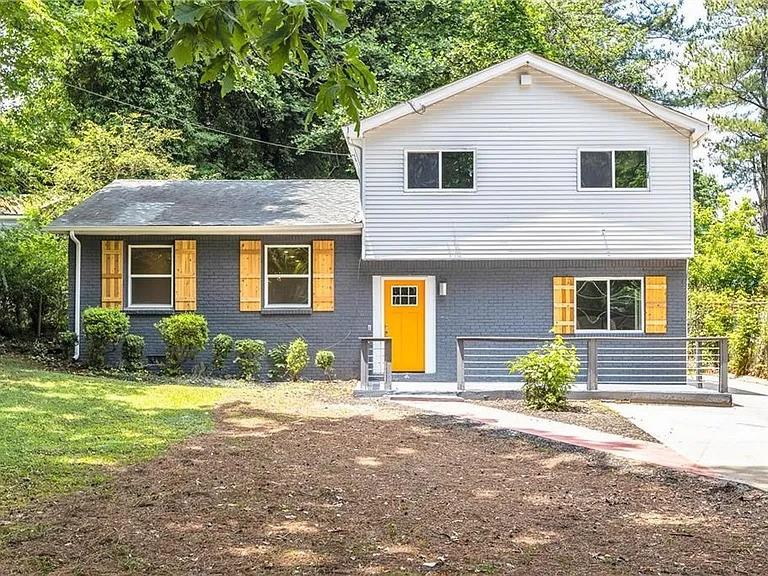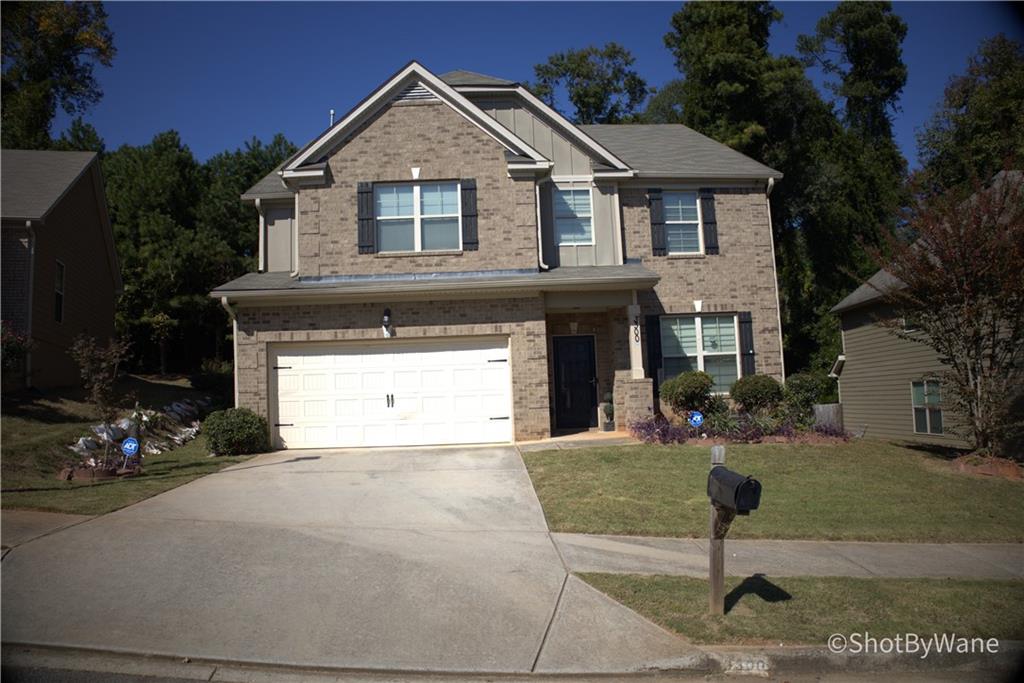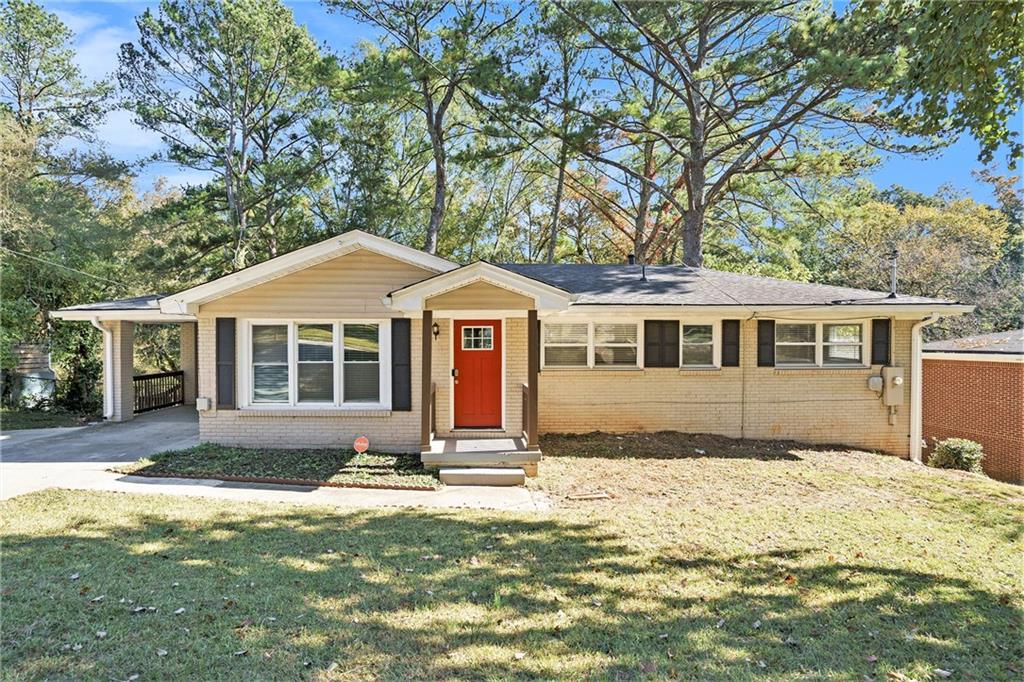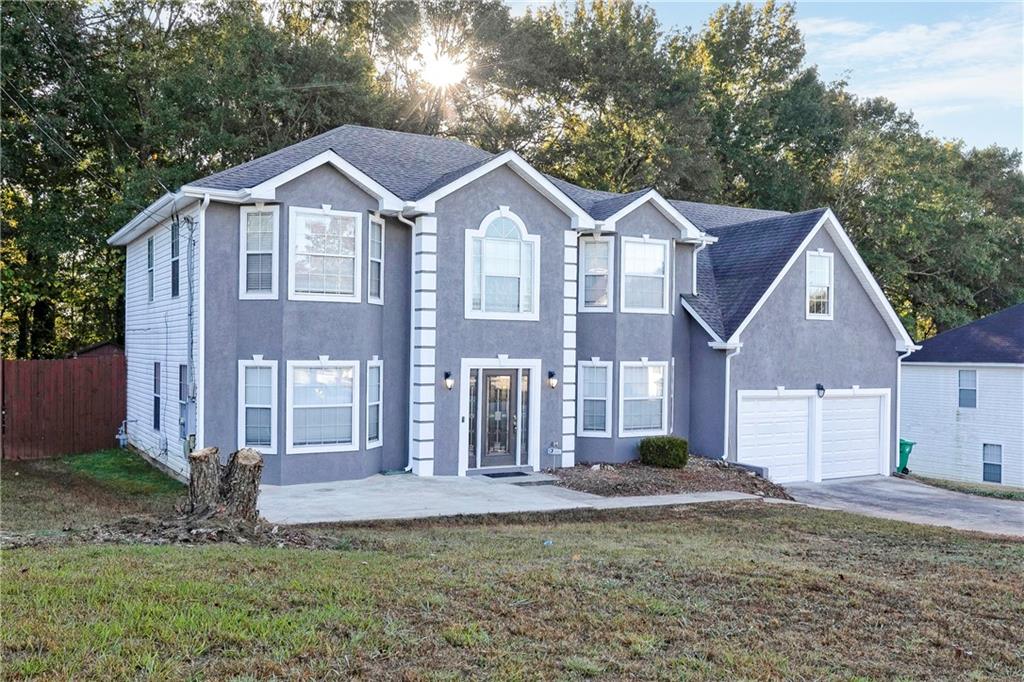3666 Elkridge Drive Decatur GA 30032, MLS# 410229307
Decatur, GA 30032
- 4Beds
- 2Full Baths
- 1Half Baths
- N/A SqFt
- 1966Year Built
- 0.41Acres
- MLS# 410229307
- Residential
- Single Family Residence
- Active
- Approx Time on MarketN/A
- AreaN/A
- CountyDekalb - GA
- Subdivision Worthington Valley
Overview
Gorgeous renovation on a corner lot in a Peaceful Neighborhood with NO HOA! Charming open concept home with partial basement and 200+ sqft Sunroom addition on the back. Step into the modern kitchen, where elegance meets functionality. Recently updated with luxurious granite countertops that exude sophistication, this kitchen boasts a spacious island and is designed for extra cabinetry storage. Gleaming stainless steel appliances add a touch of contemporary style, while the breakfast bar invites you to enjoy your morning coffee in comfort. New heat and air, New lighting, New plumbing, Upgraded electrical, Freshly painted inside and out, New windows, and New hardwood flooring throughout. Home has 4 bedrooms with 2 1/2 bright and elegant new bathrooms. Bedroom in lower level can serve as flex/office space to suit your needs. Easy access to I 285 and I 20 and all that living inside the perimeter has to offer!
Association Fees / Info
Hoa: No
Community Features: Near Public Transport, Sidewalks, Street Lights
Bathroom Info
Halfbaths: 1
Total Baths: 3.00
Fullbaths: 2
Room Bedroom Features: Other
Bedroom Info
Beds: 4
Building Info
Habitable Residence: No
Business Info
Equipment: None
Exterior Features
Fence: None
Patio and Porch: Patio
Exterior Features: Private Entrance, Private Yard
Road Surface Type: Paved
Pool Private: No
County: Dekalb - GA
Acres: 0.41
Pool Desc: None
Fees / Restrictions
Financial
Original Price: $350,000
Owner Financing: No
Garage / Parking
Parking Features: Garage
Green / Env Info
Green Energy Generation: None
Handicap
Accessibility Features: None
Interior Features
Security Ftr: None
Fireplace Features: Family Room
Levels: One and One Half
Appliances: Dishwasher, Electric Oven, Electric Range, Microwave
Laundry Features: Other
Interior Features: Double Vanity, Other
Flooring: Hardwood
Spa Features: None
Lot Info
Lot Size Source: Public Records
Lot Features: Back Yard, Corner Lot
Lot Size: 161 x 137
Misc
Property Attached: No
Home Warranty: No
Open House
Other
Other Structures: None
Property Info
Construction Materials: Frame
Year Built: 1,966
Property Condition: Resale
Roof: Composition
Property Type: Residential Detached
Style: Traditional
Rental Info
Land Lease: No
Room Info
Kitchen Features: Breakfast Bar, Cabinets White, Kitchen Island, Solid Surface Counters, Stone Counters, Other
Room Master Bathroom Features: Double Vanity,Other
Room Dining Room Features: Other
Special Features
Green Features: None
Special Listing Conditions: None
Special Circumstances: No disclosures from Seller
Sqft Info
Building Area Total: 2198
Building Area Source: Public Records
Tax Info
Tax Amount Annual: 2155
Tax Year: 2,023
Tax Parcel Letter: 15-156-09-015
Unit Info
Utilities / Hvac
Cool System: Ceiling Fan(s), Central Air
Electric: 110 Volts
Heating: Central, Natural Gas
Utilities: Cable Available, Electricity Available, Natural Gas Available, Sewer Available, Water Available
Sewer: Public Sewer
Waterfront / Water
Water Body Name: None
Water Source: Public
Waterfront Features: None
Directions
GPS friendly.Listing Provided courtesy of Kdh Realty, Llc
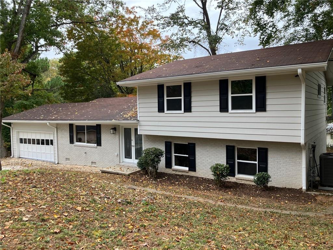
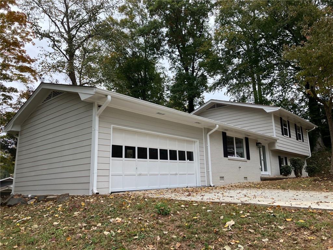
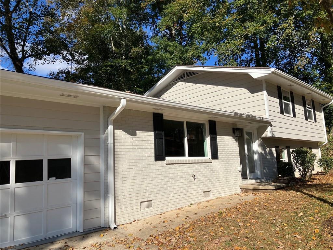
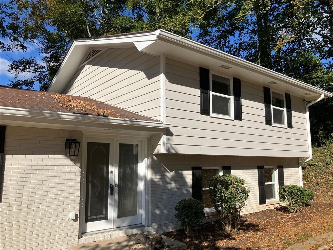
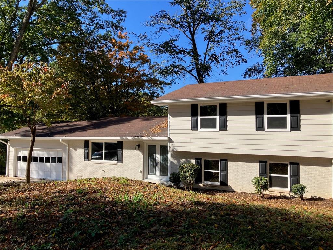
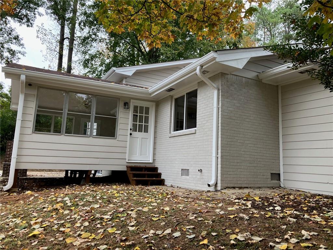
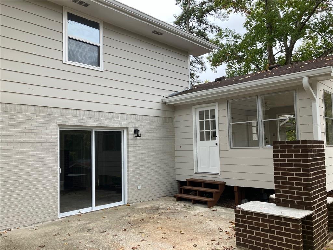
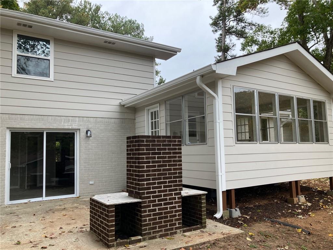
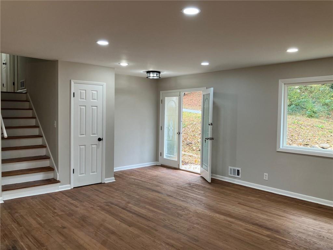
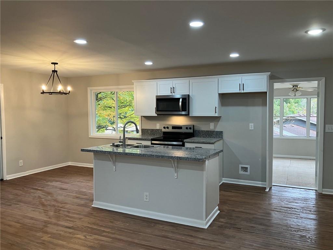
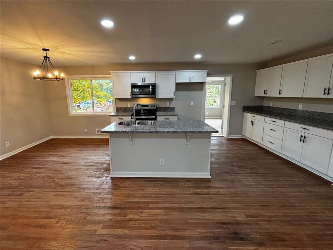
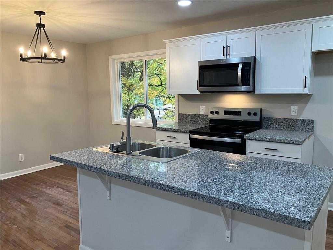
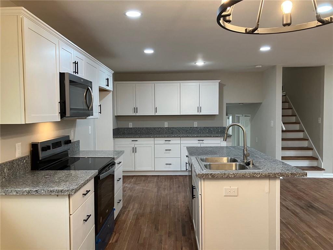
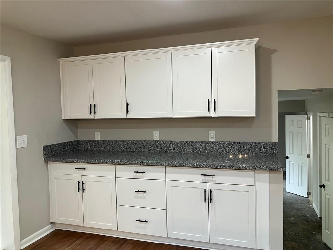
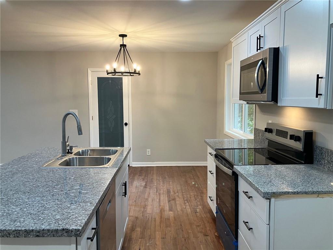
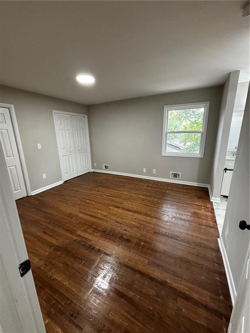
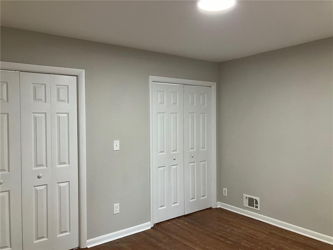
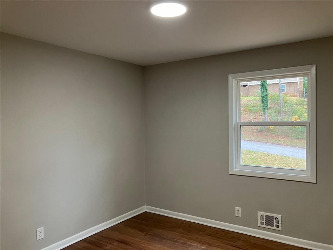
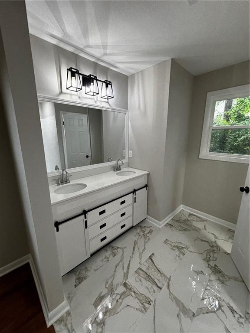
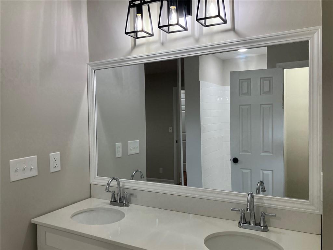
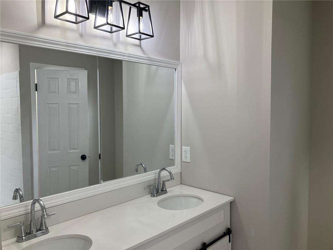
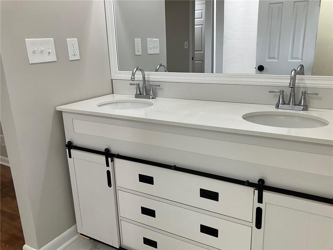
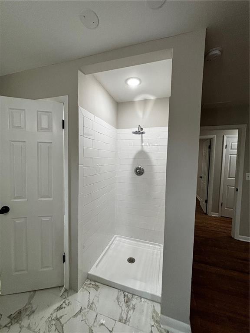
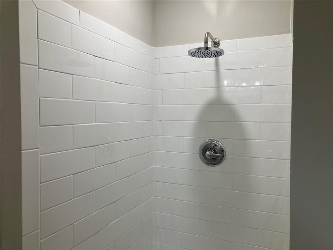
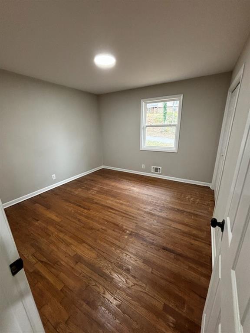
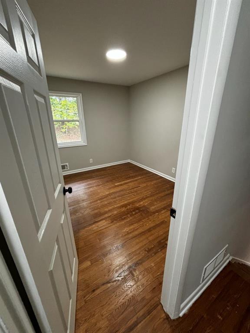
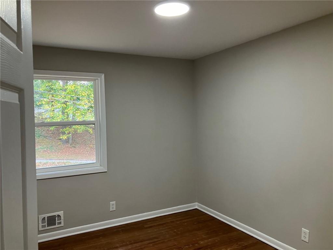
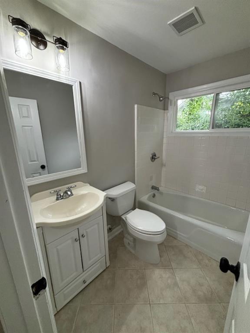
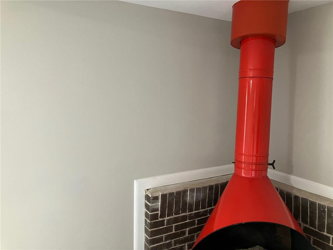
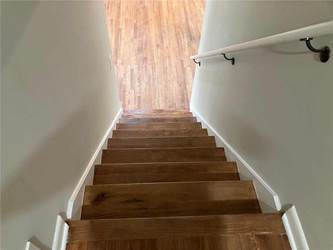
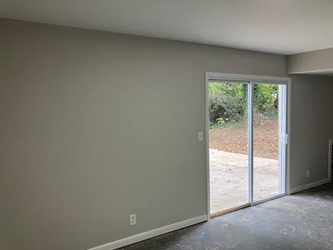
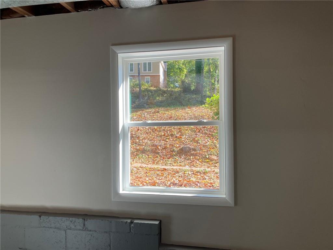
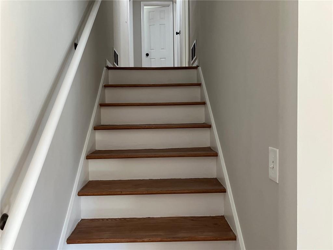
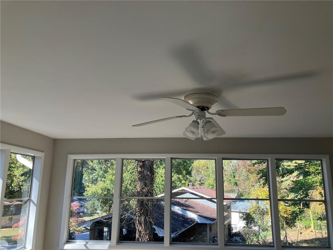
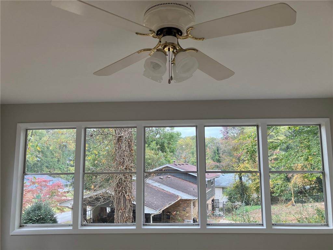
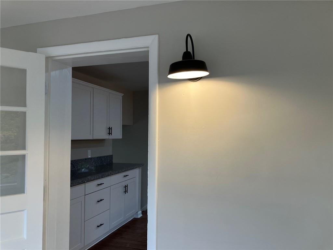
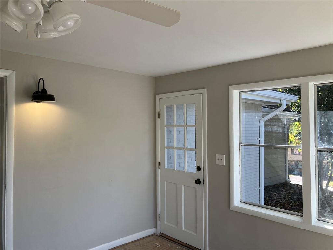
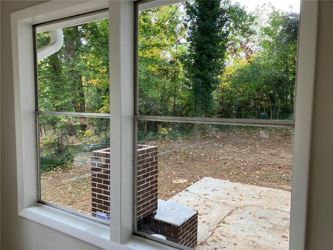
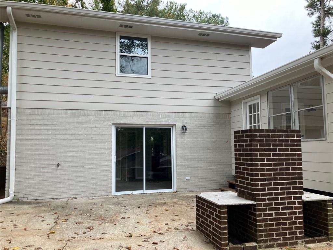
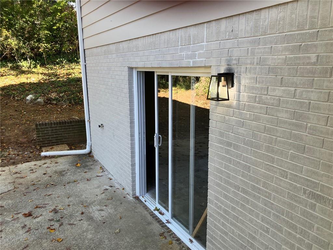
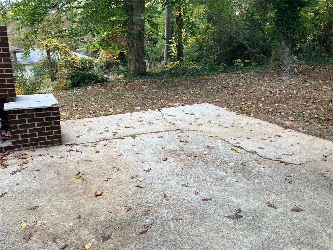
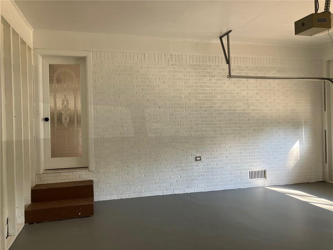
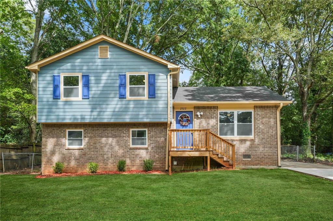
 MLS# 410214960
MLS# 410214960 