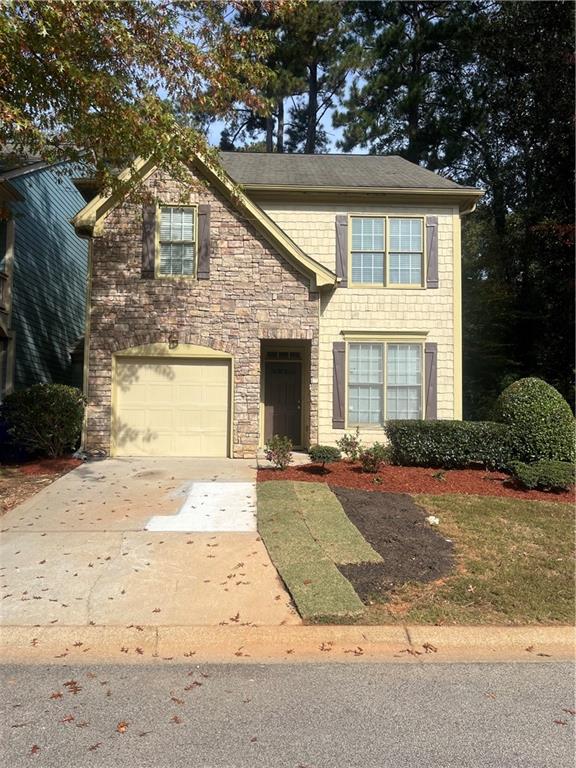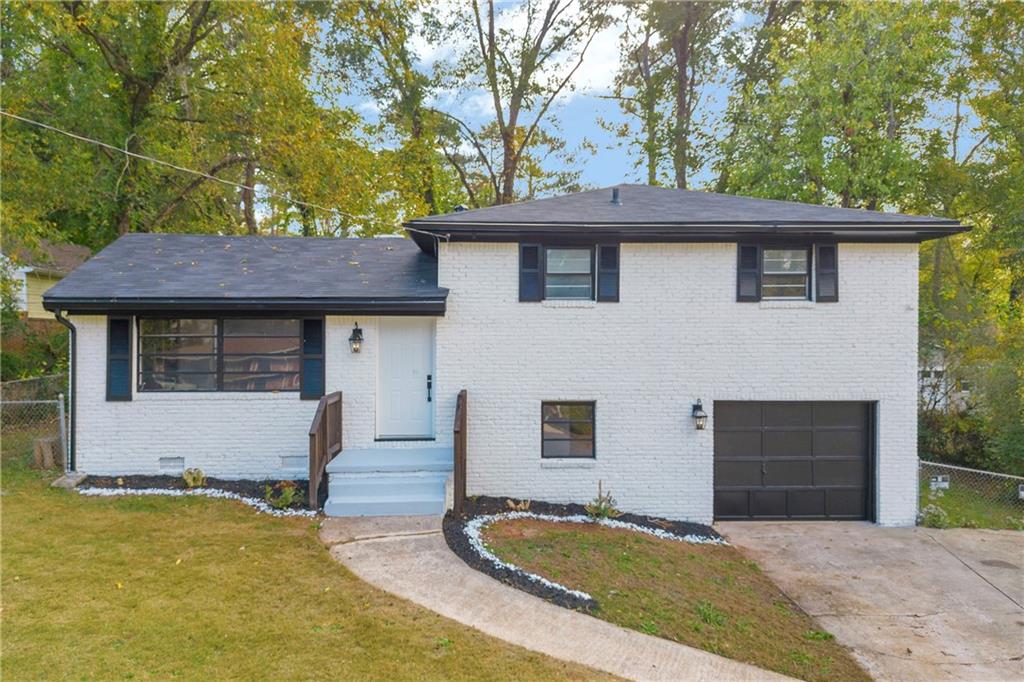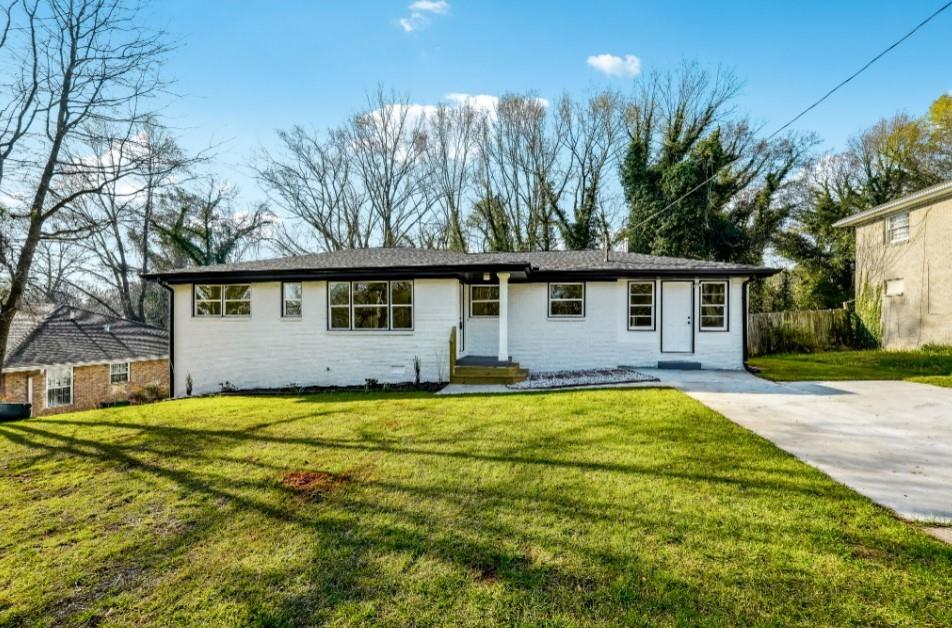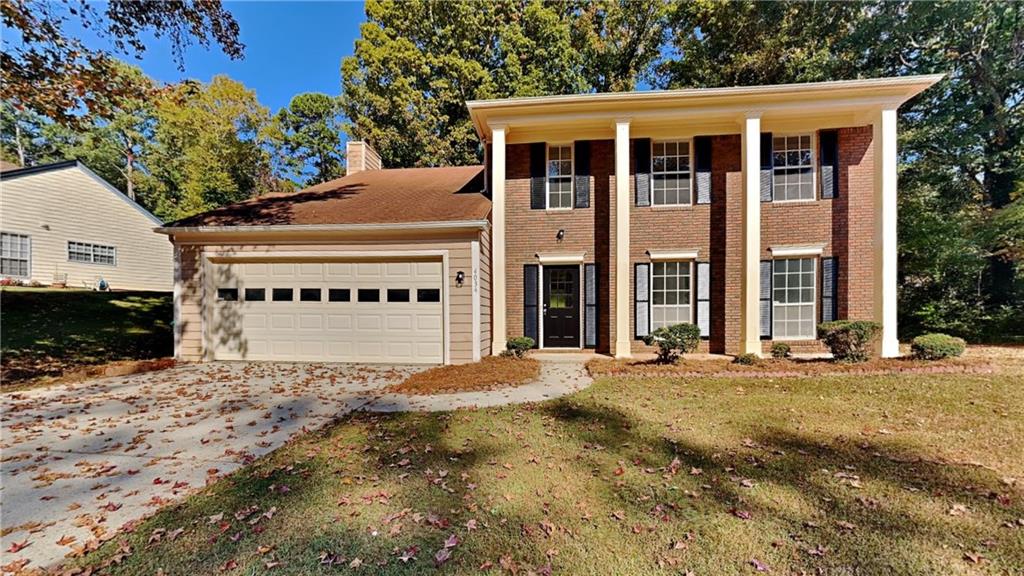3684 Wittenburg Court Decatur GA 30034, MLS# 402081406
Decatur, GA 30034
- 3Beds
- 2Full Baths
- 1Half Baths
- N/A SqFt
- 1987Year Built
- 0.40Acres
- MLS# 402081406
- Residential
- Single Family Residence
- Active
- Approx Time on Market2 months, 14 days
- AreaN/A
- CountyDekalb - GA
- Subdivision Brook Glen
Overview
Welcome to this gorgeous 3-bedroom, 2.5-bath home, perfectly situated on a private cul-de-sac. Upon entering, you'll be greeted by an abundance of natural light and gleaming hardwood floors that flow throughout the main level. The kitchen, featuring custom stained cabinets, gorgeous countertops, and stainless steel appliances, overlooks a relaxing fireside family room with built-ins and a bright breakfast room.Adjacent to the kitchen, you'll find a spacious dining room and a large living room with a charming bay window, perfect for entertaining or unwinding. The lovely primary suite offers a cozy sitting area, lots of natural light, a large closet, and an en-suite bath with a custom glass shower, oversized tub, and skylight.The large secondary bedrooms offer ample closet space and share a well-appointed bath. Located just minutes from local shopping, parks, schools, and more, this home is a true gem! *Up to $15,450 in Down Payment assistance available to qualified Homebuyers through Preferred Lender!*
Association Fees / Info
Hoa: Yes
Hoa Fees Frequency: Annually
Hoa Fees: 350
Community Features: Clubhouse, Homeowners Assoc, Near Shopping, Park, Playground, Pool, Sidewalks, Street Lights, Tennis Court(s)
Association Fee Includes: Swim, Tennis
Bathroom Info
Halfbaths: 1
Total Baths: 3.00
Fullbaths: 2
Room Bedroom Features: Sitting Room
Bedroom Info
Beds: 3
Building Info
Habitable Residence: No
Business Info
Equipment: None
Exterior Features
Fence: Fenced, Wood
Patio and Porch: Deck, Front Porch, Patio
Exterior Features: Garden, Private Yard
Road Surface Type: Paved
Pool Private: No
County: Dekalb - GA
Acres: 0.40
Pool Desc: None
Fees / Restrictions
Financial
Original Price: $324,000
Owner Financing: No
Garage / Parking
Parking Features: Garage, Garage Door Opener, Garage Faces Front, Attached
Green / Env Info
Green Energy Generation: None
Handicap
Accessibility Features: None
Interior Features
Security Ftr: Fire Alarm, Security System Owned, Smoke Detector(s)
Fireplace Features: Family Room, Gas Log, Gas Starter, Glass Doors
Levels: Two
Appliances: Disposal, Gas Oven, Gas Range, Microwave
Laundry Features: Laundry Room, Upper Level
Interior Features: Bookcases, Entrance Foyer, High Speed Internet, Low Flow Plumbing Fixtures, Walk-In Closet(s)
Flooring: Carpet, Hardwood
Spa Features: None
Lot Info
Lot Size Source: Public Records
Lot Features: Back Yard, Landscaped, Level, Private, Wooded
Lot Size: 120x216
Misc
Property Attached: No
Home Warranty: No
Open House
Other
Other Structures: None
Property Info
Construction Materials: Frame
Year Built: 1,987
Property Condition: Resale
Roof: Composition
Property Type: Residential Detached
Style: Traditional
Rental Info
Land Lease: No
Room Info
Kitchen Features: Breakfast Bar, Breakfast Room, Cabinets Stain, Eat-in Kitchen, Pantry, Solid Surface Counters, Stone Counters, View to Family Room
Room Master Bathroom Features: Double Vanity,Separate Tub/Shower,Skylights,Vaulte
Room Dining Room Features: Separate Dining Room
Special Features
Green Features: None
Special Listing Conditions: None
Special Circumstances: Investor Owned
Sqft Info
Building Area Total: 2477
Building Area Source: Public Records
Tax Info
Tax Amount Annual: 5345
Tax Year: 2,023
Tax Parcel Letter: 15-060-01-021
Unit Info
Utilities / Hvac
Cool System: Ceiling Fan(s), Central Air
Electric: Other
Heating: Forced Air, Natural Gas
Utilities: Cable Available, Electricity Available, Natural Gas Available, Phone Available, Sewer Available, Underground Utilities, Water Available
Sewer: Public Sewer
Waterfront / Water
Water Body Name: None
Water Source: Public
Waterfront Features: None
Directions
Please use GPS for directions.Listing Provided courtesy of Divvy Realty
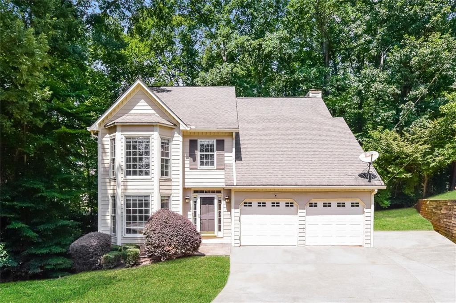
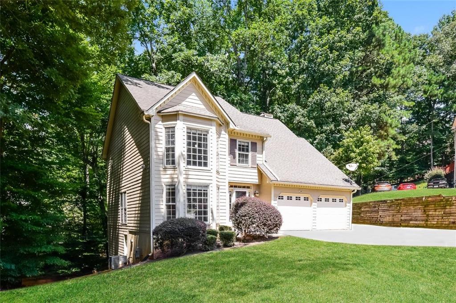
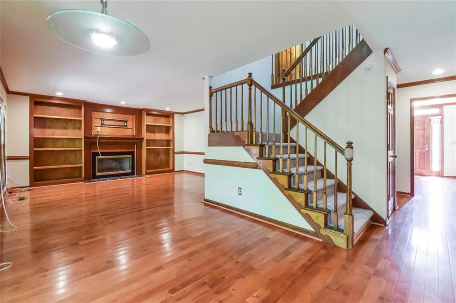
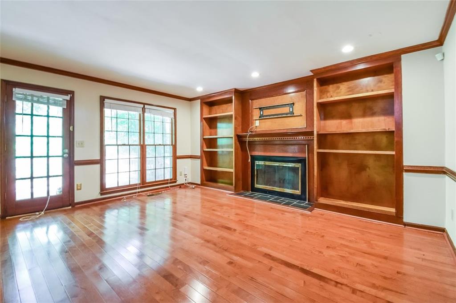
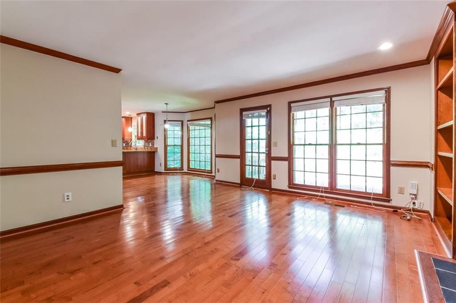
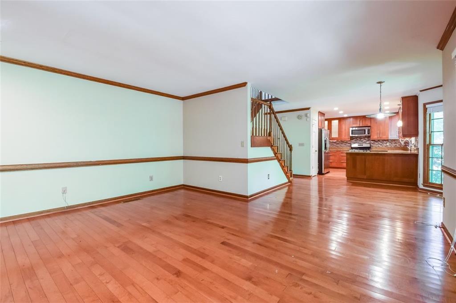
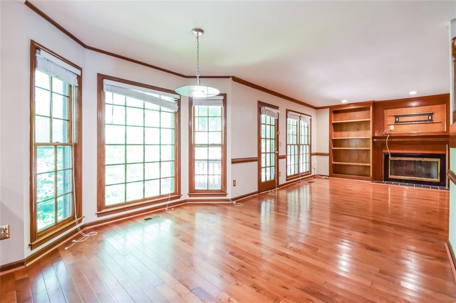
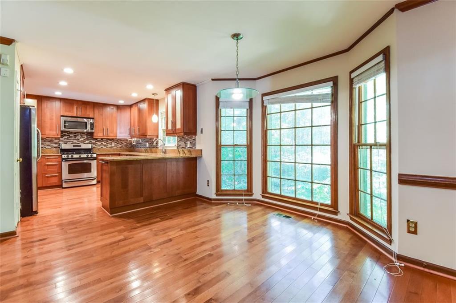
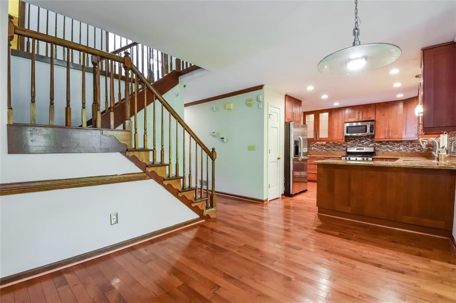
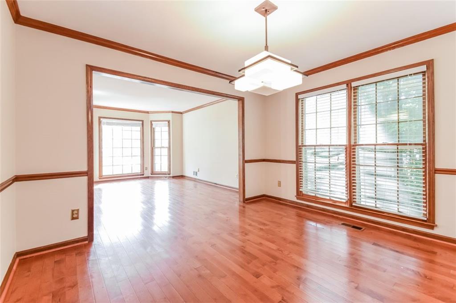
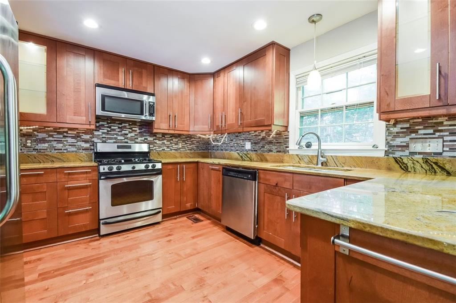
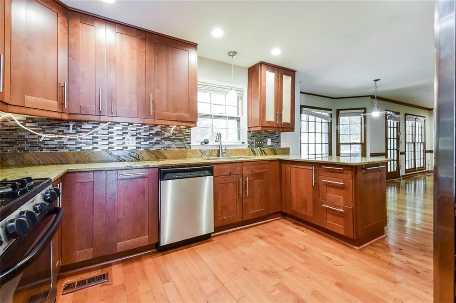
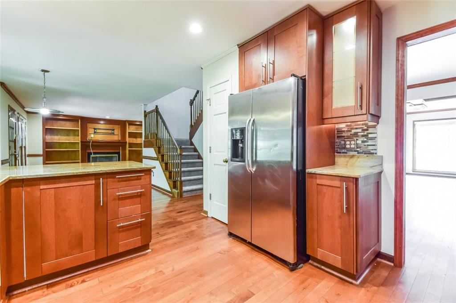
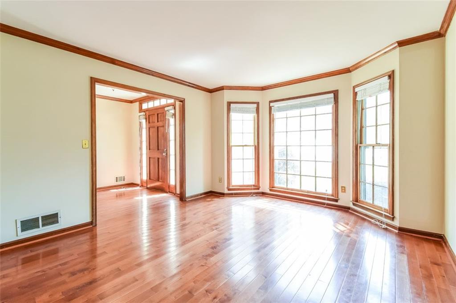
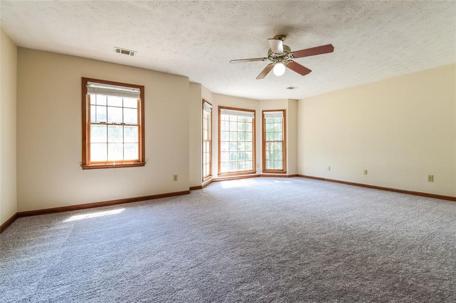
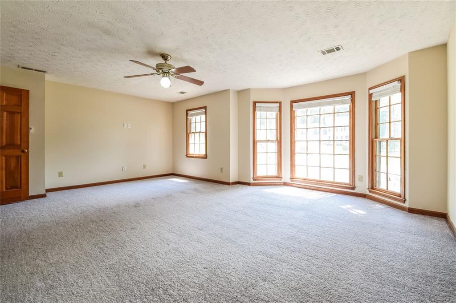
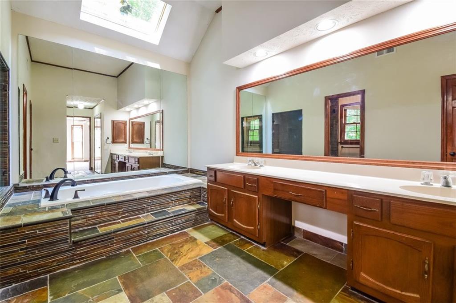
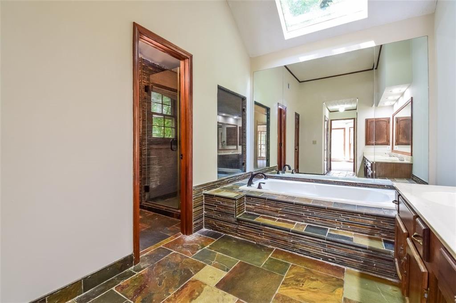
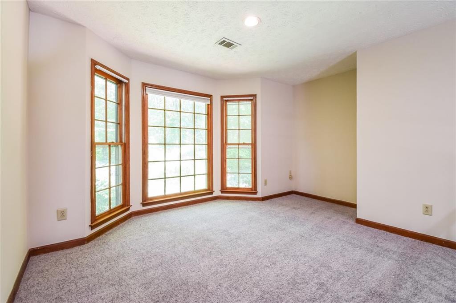
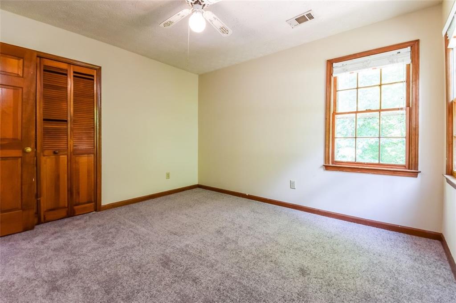
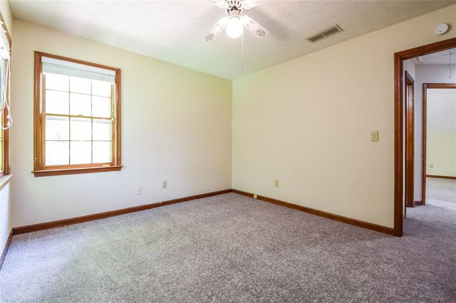
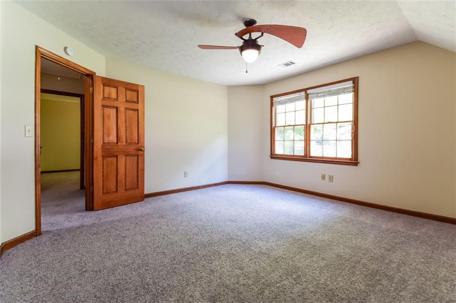
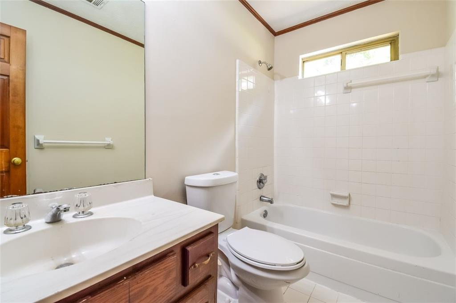
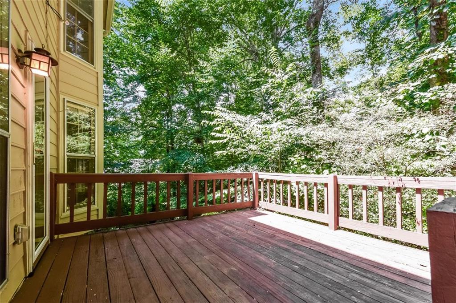
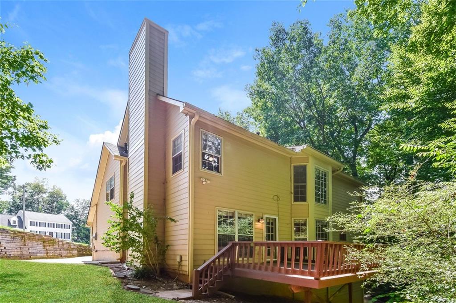
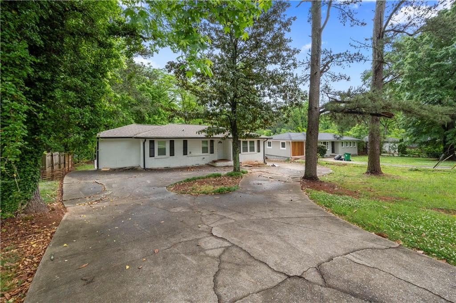
 MLS# 7319154
MLS# 7319154 