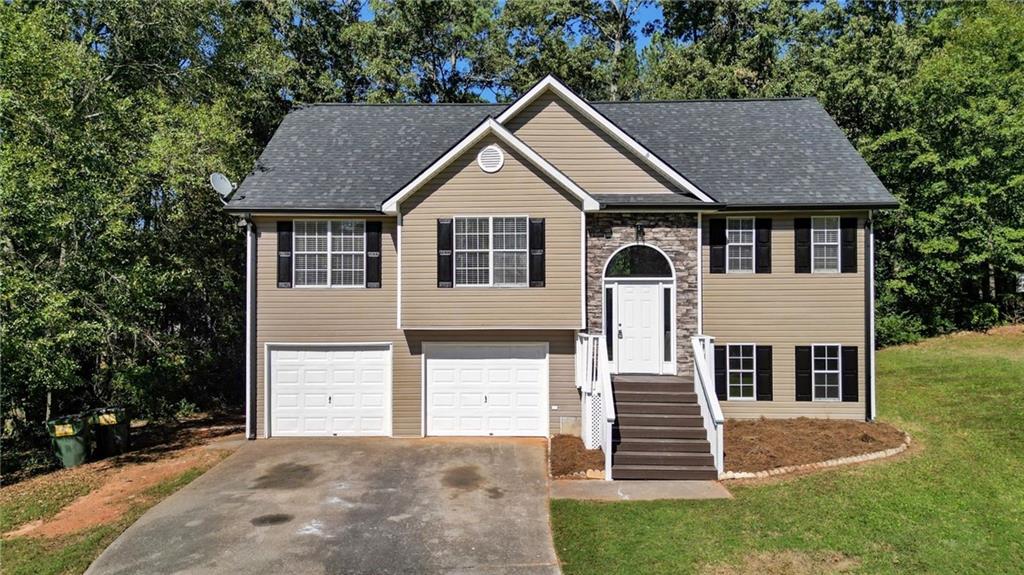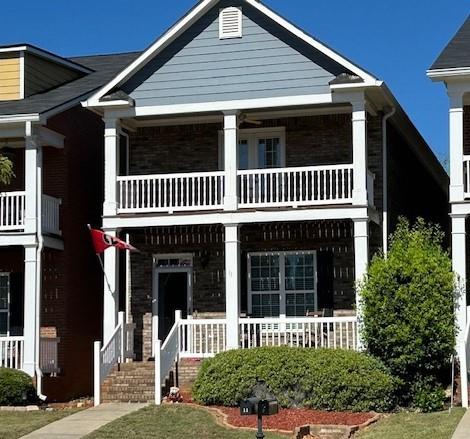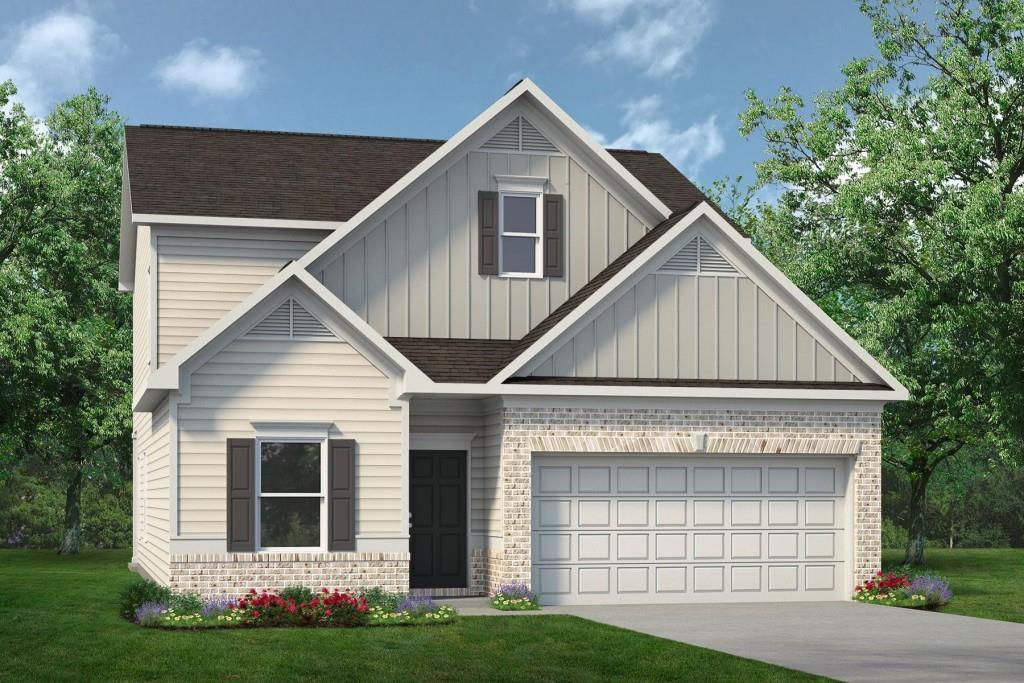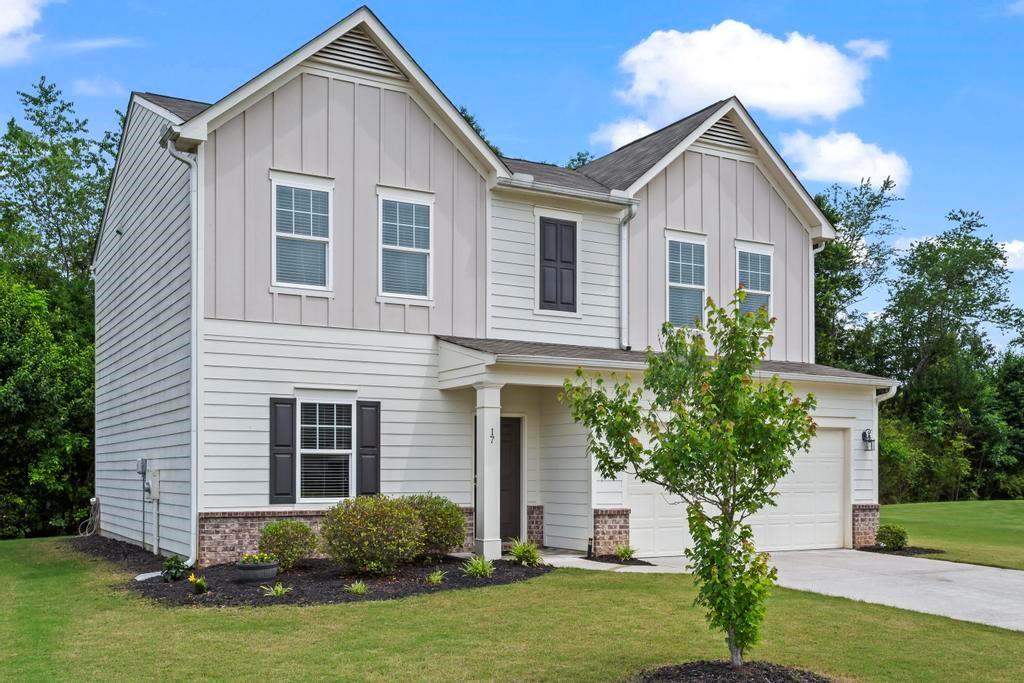37 Westgate Drive Cartersville GA 30120, MLS# 405349257
Cartersville, GA 30120
- 3Beds
- 2Full Baths
- 1Half Baths
- N/A SqFt
- 1993Year Built
- 0.60Acres
- MLS# 405349257
- Residential
- Single Family Residence
- Pending
- Approx Time on Market1 month, 27 days
- AreaN/A
- CountyBartow - GA
- Subdivision Westgate
Overview
Charming, updated 3 bedroom, 2.5 bath Cape Cod style home nestled on a level cul de sac lot. Relaxing rocking chair front porch. Upon entering the home, you are greeted with a spacious family room with recessed lighting, stone accent woodburning fireplace, 5-inch hand scraped flooring throughout with open views to dining area for an open concept feel. Bright and airy kitchen with white cabinets, granite counters, gas cooking and stainless-steel appliances. Oversized owners retreat on main level with spacious ensuite, separate shower and soaker tub. Natural lighting is abundant with this home. 2 large secondary bedrooms upstairs with shared bathroom. Finished basement with flex space, storage area, 2 car garage is oversized with workshop. Seamless gutter system in place. 30-year architectural shingles, Sentricon system in place. Solar screens and blinds to remain with home. Fully fenced backyard with mature hardwoods creates a lovely park like feel. Very private and well cared for. No HOA Fees!!!
Association Fees / Info
Hoa: No
Community Features: None
Bathroom Info
Main Bathroom Level: 1
Halfbaths: 1
Total Baths: 3.00
Fullbaths: 2
Room Bedroom Features: Master on Main
Bedroom Info
Beds: 3
Building Info
Habitable Residence: No
Business Info
Equipment: None
Exterior Features
Fence: Back Yard, Fenced
Patio and Porch: Covered, Deck, Front Porch, Rear Porch
Exterior Features: Other
Road Surface Type: Paved
Pool Private: No
County: Bartow - GA
Acres: 0.60
Pool Desc: None
Fees / Restrictions
Financial
Original Price: $379,000
Owner Financing: No
Garage / Parking
Parking Features: Drive Under Main Level, Driveway, Garage, Garage Door Opener
Green / Env Info
Green Energy Generation: None
Handicap
Accessibility Features: None
Interior Features
Security Ftr: Smoke Detector(s)
Fireplace Features: Family Room
Levels: Three Or More
Appliances: Dishwasher, Gas Range, Microwave, Refrigerator, Self Cleaning Oven
Laundry Features: Other
Interior Features: Double Vanity, High Ceilings 9 ft Lower, High Speed Internet, Walk-In Closet(s)
Flooring: Ceramic Tile, Hardwood
Spa Features: None
Lot Info
Lot Size Source: Owner
Lot Features: Back Yard, Creek On Lot, Level, Private, Wooded
Lot Size: 060
Misc
Property Attached: No
Home Warranty: No
Open House
Other
Other Structures: None
Property Info
Construction Materials: Concrete
Year Built: 1,993
Property Condition: Resale
Roof: Composition, Shingle
Property Type: Residential Detached
Style: Other
Rental Info
Land Lease: No
Room Info
Kitchen Features: Breakfast Room, Cabinets White, Pantry, Solid Surface Counters, Stone Counters, View to Family Room
Room Master Bathroom Features: Double Vanity,Separate Tub/Shower,Soaking Tub
Room Dining Room Features: Open Concept
Special Features
Green Features: None
Special Listing Conditions: None
Special Circumstances: None
Sqft Info
Building Area Total: 2764
Building Area Source: Owner
Tax Info
Tax Amount Annual: 1381
Tax Year: 2,023
Tax Parcel Letter: 0056D-0001-018
Unit Info
Utilities / Hvac
Cool System: Ceiling Fan(s), Central Air, Electric
Electric: 110 Volts, 220 Volts
Heating: Central, Natural Gas
Utilities: Other
Sewer: Septic Tank
Waterfront / Water
Water Body Name: None
Water Source: Public
Waterfront Features: None
Directions
GPS FriendlyListing Provided courtesy of Berkshire Hathaway Homeservices Georgia Properties
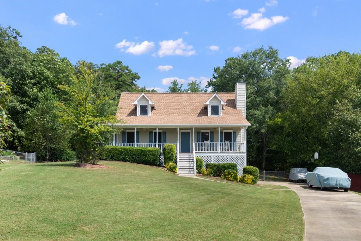
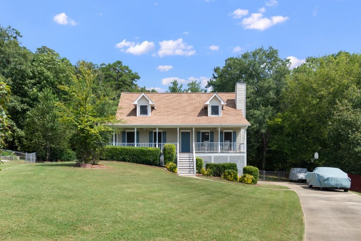
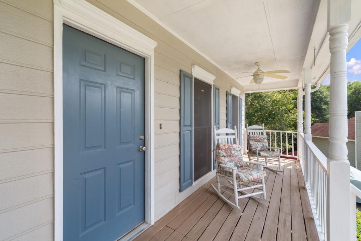
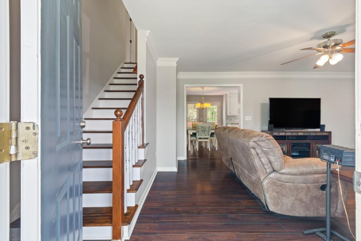
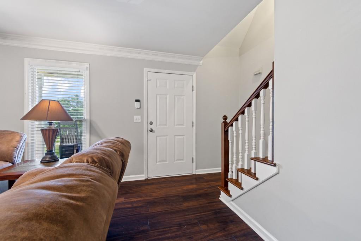
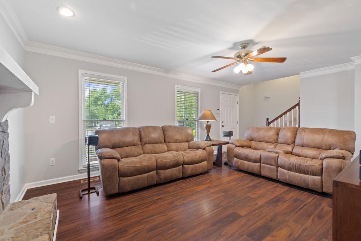
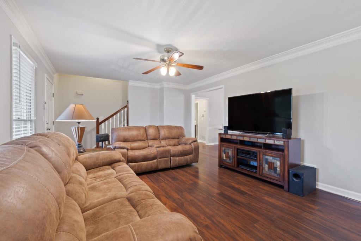
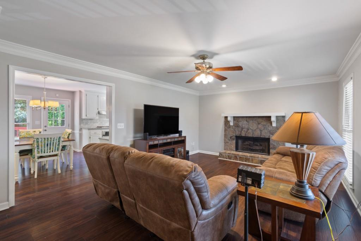
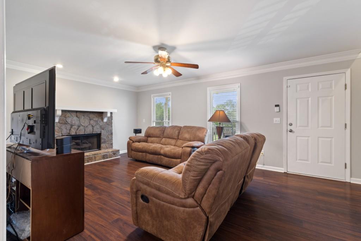
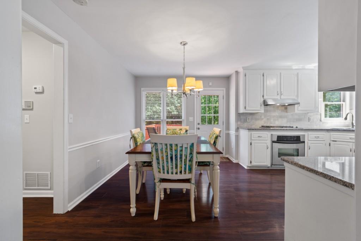
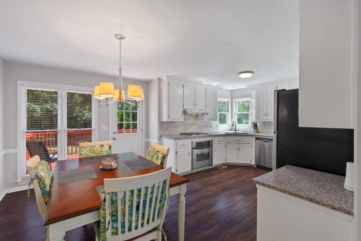
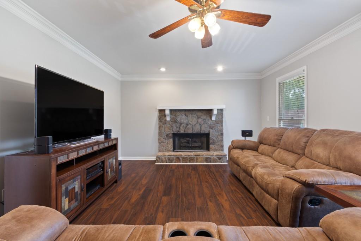
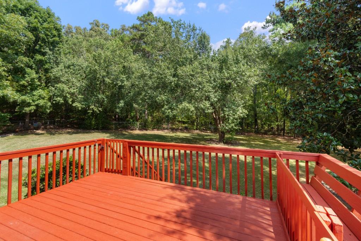
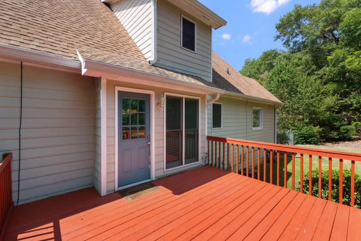
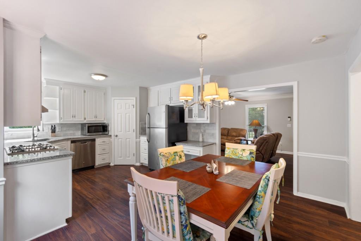
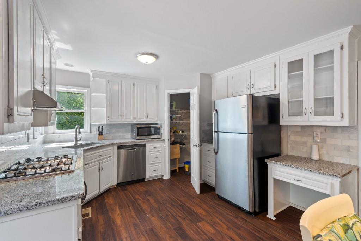
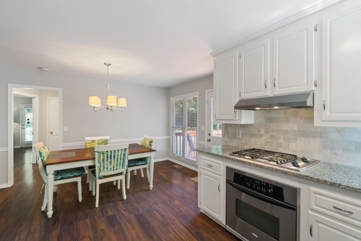
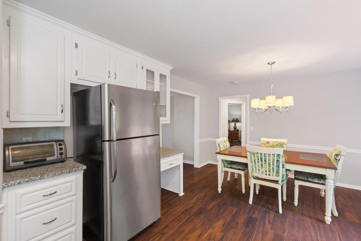
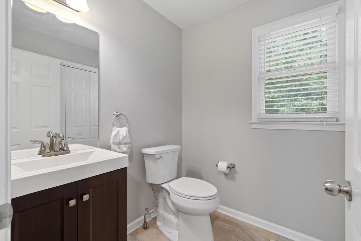
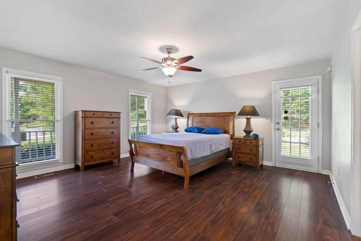
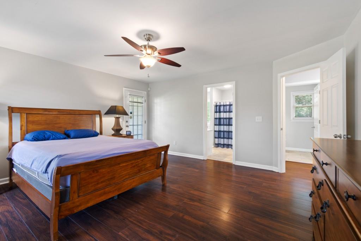
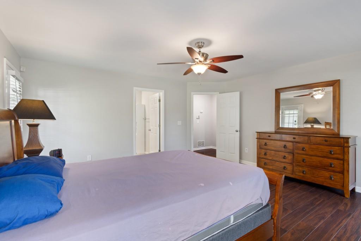
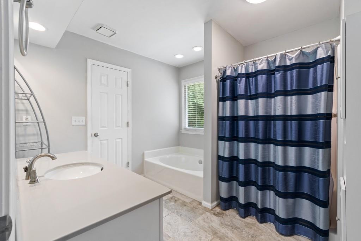
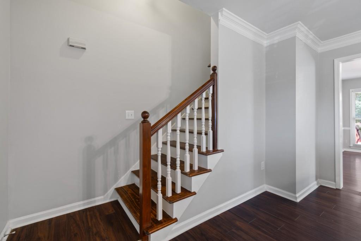
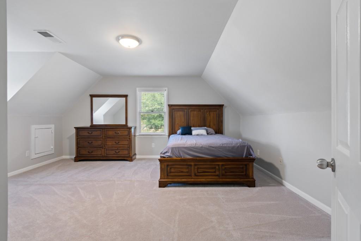
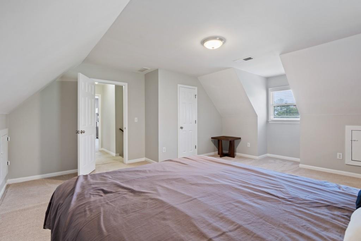
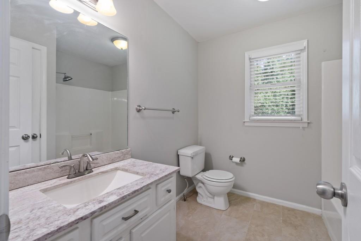
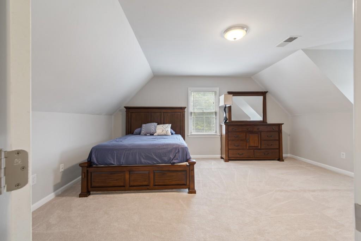
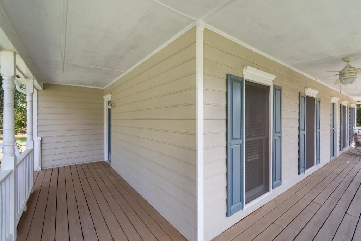
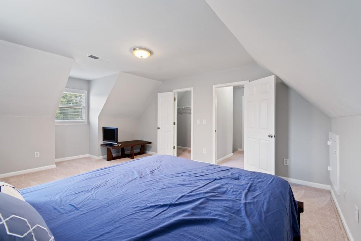
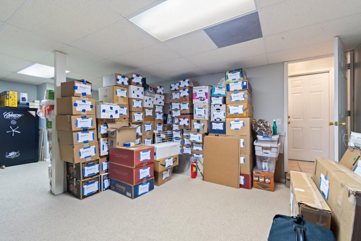
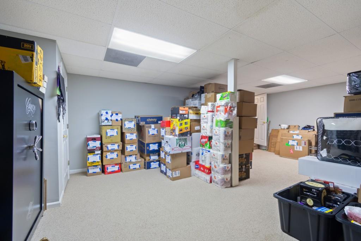
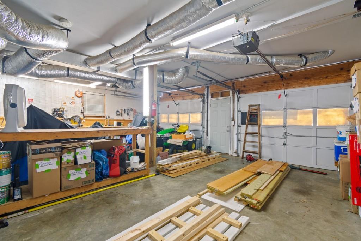
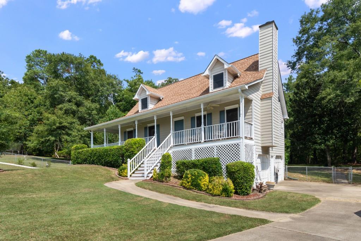
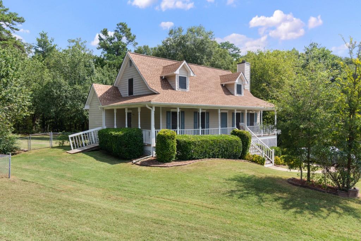
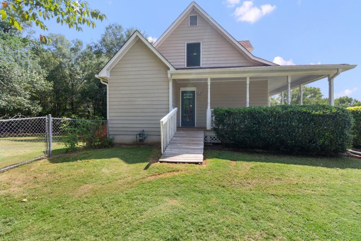
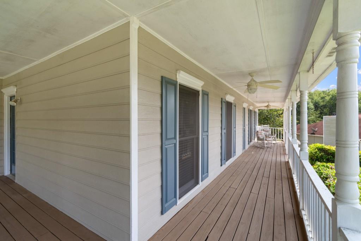
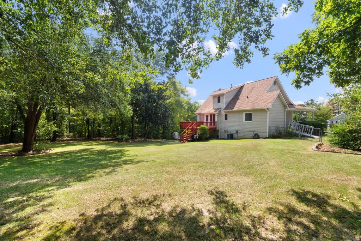
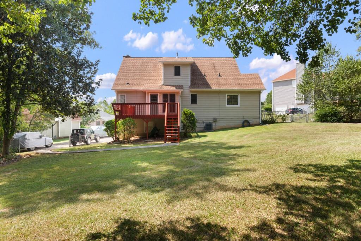
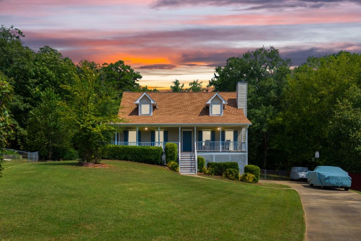
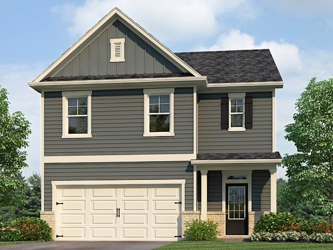
 MLS# 407952707
MLS# 407952707 