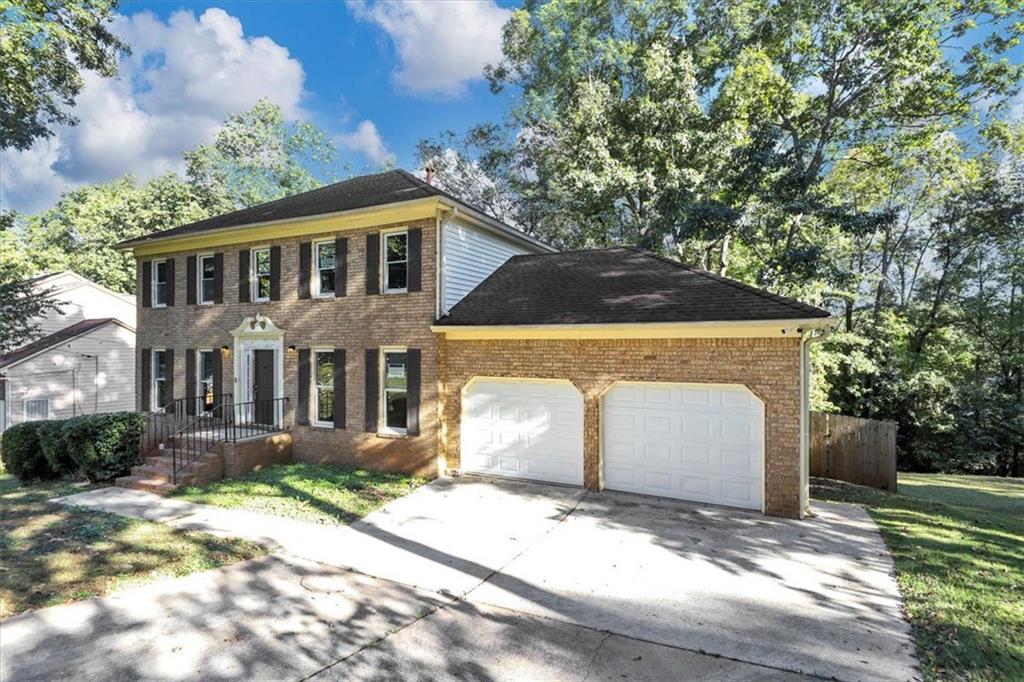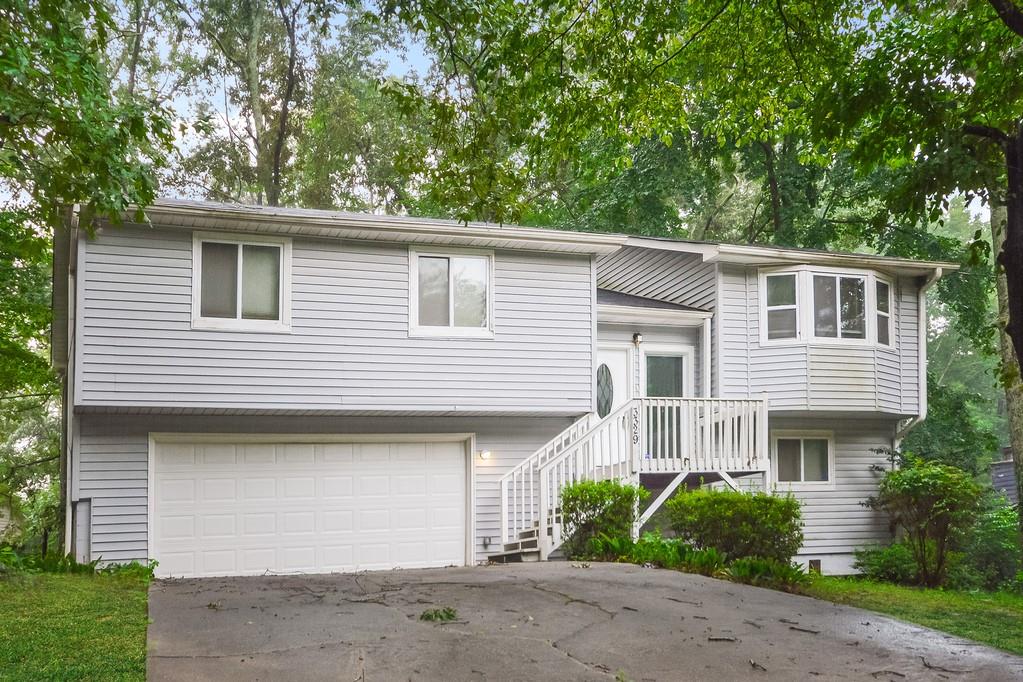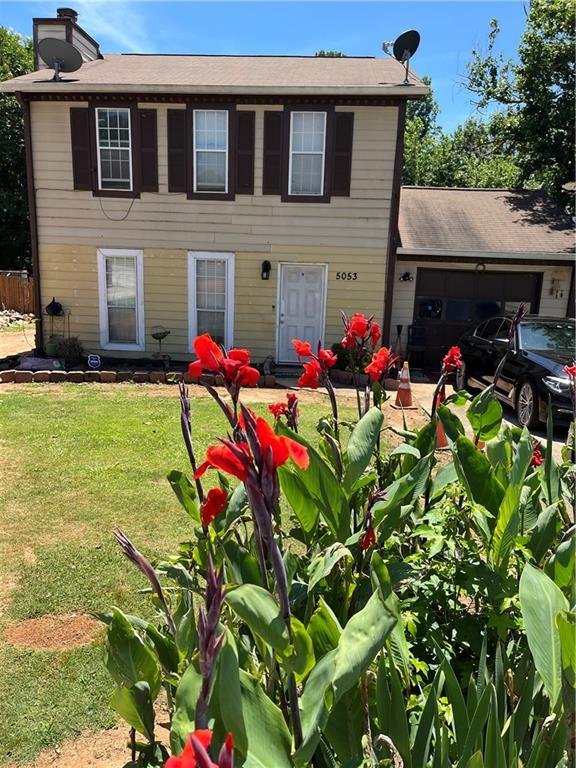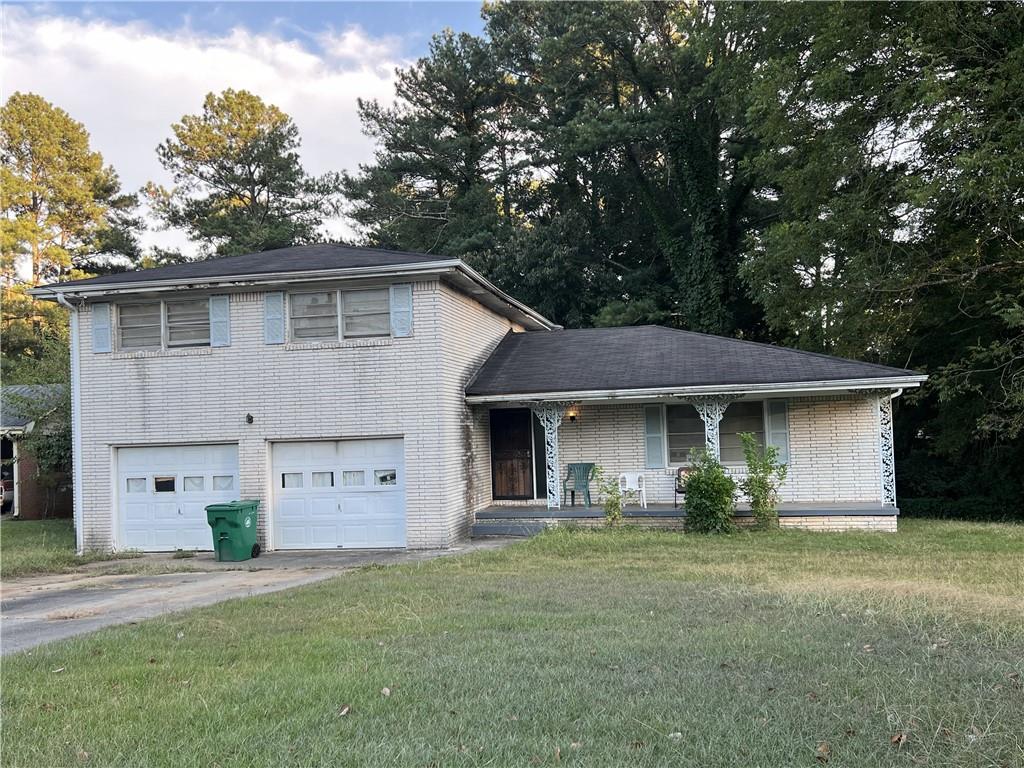3706 Sapphire Court Decatur GA 30034, MLS# 382802825
Decatur, GA 30034
- 3Beds
- 2Full Baths
- 1Half Baths
- N/A SqFt
- 2001Year Built
- 0.10Acres
- MLS# 382802825
- Residential
- Single Family Residence
- Pending
- Approx Time on Market6 months, 14 days
- AreaN/A
- CountyDekalb - GA
- Subdivision Platina Park
Overview
Immaculate and inviting, this 3-bedroom, 2.5-bathroom residence in Decatur boasts pristine interiors with timeless, neutral decor throughout. Step into the sunlit kitchen, featuring upgraded raised panel stained cabinets and a pantry, overlooking the expansive fireside family rooma perfect space for gathering. Enjoy meals in the separate dining area. Spacious master suite, complete with his and her walk-in closets and a spa-like bath featuring a garden tub and separate shower. Convenience is key with an upstairs laundry room. Outside, the level backyard offers ample space for outdoor enjoyment, situated next to a peaceful cul-de-sac. This is a wonderful opportunity for a new home, with a living room/dining room combo, and a cozy fireplace in the living room. Don't miss out on this great family home!
Association Fees / Info
Hoa: No
Community Features: None
Bathroom Info
Halfbaths: 1
Total Baths: 3.00
Fullbaths: 2
Room Bedroom Features: Roommate Floor Plan, Other
Bedroom Info
Beds: 3
Building Info
Habitable Residence: No
Business Info
Equipment: None
Exterior Features
Fence: None
Patio and Porch: Front Porch, Patio
Exterior Features: Other
Road Surface Type: Paved
Pool Private: No
County: Dekalb - GA
Acres: 0.10
Pool Desc: None
Fees / Restrictions
Financial
Original Price: $245,000
Owner Financing: No
Garage / Parking
Parking Features: Garage
Green / Env Info
Green Energy Generation: None
Handicap
Accessibility Features: None
Interior Features
Security Ftr: Smoke Detector(s)
Fireplace Features: Family Room, Factory Built, Gas Starter, Living Room
Levels: Two
Appliances: Dishwasher, Disposal, Refrigerator, Gas Range
Laundry Features: In Hall, Upper Level
Interior Features: Disappearing Attic Stairs, Walk-In Closet(s), His and Hers Closets, High Speed Internet, Other
Flooring: Carpet, Laminate, Other
Spa Features: None
Lot Info
Lot Size Source: Public Records
Lot Features: Cul-De-Sac, Level
Lot Size: 35X119X35X115
Misc
Property Attached: No
Home Warranty: No
Open House
Other
Other Structures: None
Property Info
Construction Materials: Vinyl Siding, Brick, Brick Front
Year Built: 2,001
Property Condition: Resale
Roof: Shingle
Property Type: Residential Detached
Style: Traditional
Rental Info
Land Lease: No
Room Info
Kitchen Features: Cabinets Stain, Laminate Counters, Pantry, View to Family Room
Room Master Bathroom Features: Separate Tub/Shower,Soaking Tub,Other
Room Dining Room Features: Open Concept
Special Features
Green Features: None
Special Listing Conditions: None
Special Circumstances: None
Sqft Info
Building Area Total: 1720
Building Area Source: Public Records
Tax Info
Tax Amount Annual: 4607
Tax Year: 2,023
Tax Parcel Letter: 15-061-02-260
Unit Info
Utilities / Hvac
Cool System: Attic Fan, Ceiling Fan(s), Central Air
Electric: Other
Heating: Forced Air, Natural Gas
Utilities: Cable Available, Electricity Available, Natural Gas Available, Other, Phone Available, Sewer Available, Water Available
Sewer: Public Sewer
Waterfront / Water
Water Body Name: None
Water Source: Public
Waterfront Features: None
Directions
I-285E TO EXIT 48, TURN RT. RT ON FLAKES MILL RD. LT ON LEHIGH WAY. RT ON SAPPHIRE CT. (GPS)Listing Provided courtesy of Title One Realty, Llc.


















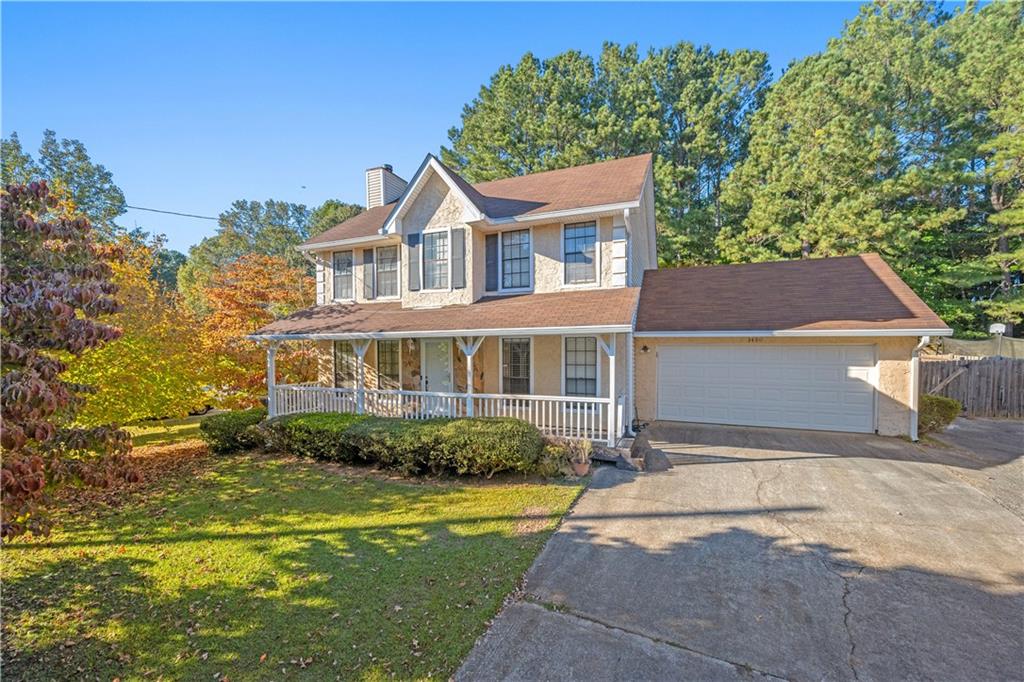
 MLS# 408908220
MLS# 408908220 