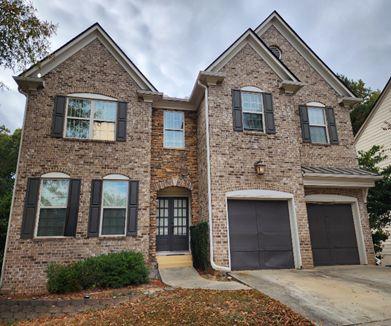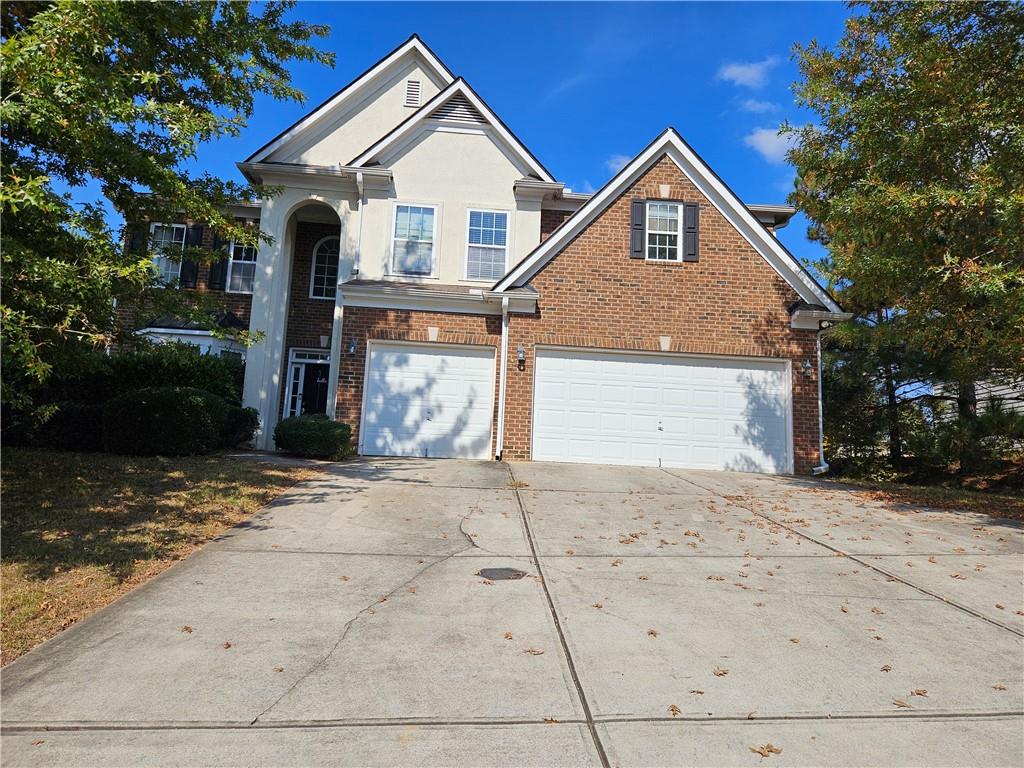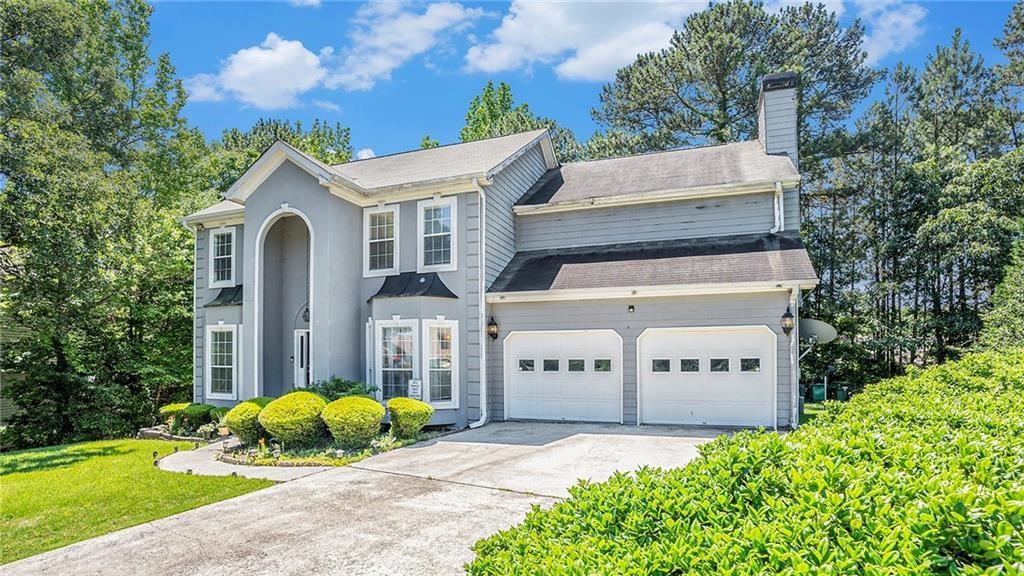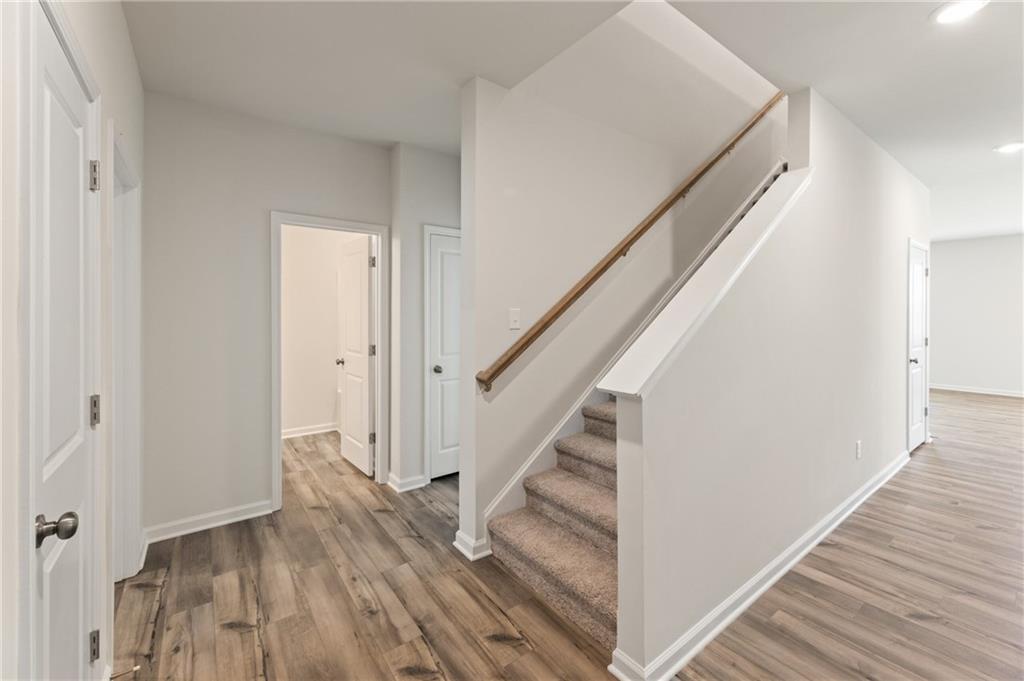3708 Chevington Court Atlanta GA 30354, MLS# 411232888
Atlanta, GA 30354
- 5Beds
- 3Full Baths
- N/AHalf Baths
- N/A SqFt
- 2023Year Built
- 0.42Acres
- MLS# 411232888
- Residential
- Single Family Residence
- Active
- Approx Time on Market2 days
- AreaN/A
- CountyFulton - GA
- Subdivision Village at Oakshire
Overview
Still Brand New!! Make this brand new home yours! Conveniently located close to Downtown Atlanta and only 5 miles from the Porsche Experience, this home is ready for you! This wonderful community has large yards and plenty of space between homes, with sidewalks around the community to enjoy daily strolls. Calming colors welcome you in, with high ceilings and light filled rooms. Main level of home has a great designated dining room, that could also serve as an office/ play room/ flex space. Open floor is perfect for living, cooking, and enjoying all together time. Gorgeous white kitchen with granite countertops and stainless steel appliances. Large bedroom and full bathroom on main level as well. Garage has been equipped with EV Car Charging station, and gym/ hang out area. Enjoy an upstairs landing and loft, perfect for a secondary living room. Extra large Primary Suite has lovely bathroom and large walk in closet. Three more spacious bedrooms upstairs, making this a 5 bedroom home. On almost a half of an acre (.42), there is great space for large backyard. Don't miss this incredible opportunity to quickly move in to this brand new home! Home is still under the First Year Builder Home Warranty until April 2025.
Open House Info
Openhouse Start Time:
Sunday, November 17th, 2024 @ 5:00 PM
Openhouse End Time:
Sunday, November 17th, 2024 @ 7:00 PM
Association Fees / Info
Hoa: Yes
Hoa Fees Frequency: Annually
Hoa Fees: 500
Community Features: Homeowners Assoc, Near Public Transport, Sidewalks
Hoa Fees Frequency: Annually
Bathroom Info
Main Bathroom Level: 1
Total Baths: 3.00
Fullbaths: 3
Room Bedroom Features: Roommate Floor Plan, Split Bedroom Plan
Bedroom Info
Beds: 5
Building Info
Habitable Residence: No
Business Info
Equipment: None
Exterior Features
Fence: None
Patio and Porch: None
Exterior Features: Other
Road Surface Type: Paved
Pool Private: No
County: Fulton - GA
Acres: 0.42
Pool Desc: None
Fees / Restrictions
Financial
Original Price: $380,000
Owner Financing: No
Garage / Parking
Parking Features: Garage, Garage Faces Front, Kitchen Level, Level Driveway
Green / Env Info
Green Energy Generation: None
Handicap
Accessibility Features: None
Interior Features
Security Ftr: Smoke Detector(s)
Fireplace Features: None
Levels: Two
Appliances: Dishwasher, Disposal, Microwave
Laundry Features: In Hall, Laundry Closet, Laundry Room
Interior Features: Double Vanity, High Ceilings 9 ft Lower, High Ceilings 9 ft Main, High Ceilings 9 ft Upper, Tray Ceiling(s), Vaulted Ceiling(s)
Flooring: Carpet, Laminate, Vinyl
Spa Features: None
Lot Info
Lot Size Source: Public Records
Lot Features: Back Yard, Front Yard, Level, Wooded
Lot Size: 68x254x12x24x35x25x216
Misc
Property Attached: No
Home Warranty: Yes
Open House
Other
Other Structures: None
Property Info
Construction Materials: Concrete
Year Built: 2,023
Property Condition: Resale
Roof: Composition
Property Type: Residential Detached
Style: Traditional
Rental Info
Land Lease: No
Room Info
Kitchen Features: Cabinets White, Eat-in Kitchen, Kitchen Island, Pantry Walk-In, Solid Surface Counters, View to Family Room
Room Master Bathroom Features: Double Vanity,Separate Tub/Shower
Room Dining Room Features: Separate Dining Room
Special Features
Green Features: None
Special Listing Conditions: None
Special Circumstances: None
Sqft Info
Building Area Total: 2511
Building Area Source: Owner
Tax Info
Tax Amount Annual: 1676
Tax Year: 2,023
Tax Parcel Letter: 14-0001-LL-160-3
Unit Info
Utilities / Hvac
Cool System: Central Air, Electric
Electric: 220 Volts, 220 Volts in Garage
Heating: Central, Electric
Utilities: Cable Available, Electricity Available, Sewer Available, Underground Utilities, Water Available
Sewer: Public Sewer
Waterfront / Water
Water Body Name: None
Water Source: Public
Waterfront Features: None
Directions
I-285 to Jonesboro Road. Go south to Conley Road. Left onto Conley, 1/4 mile to Forest Park Road. Turn Left to subdivision. Follow to 3708 Chevington Ct SE. Home on right.Listing Provided courtesy of Exp Realty, Llc.
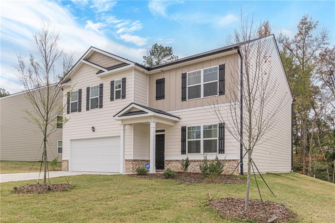
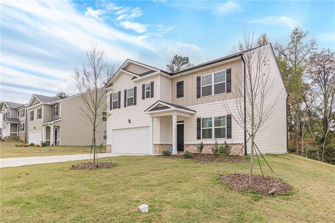
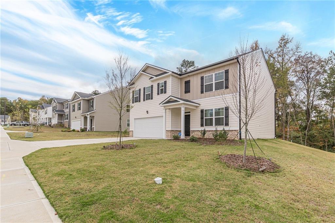
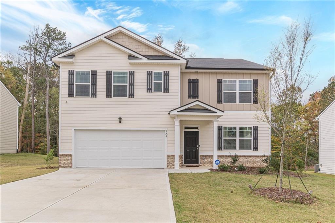
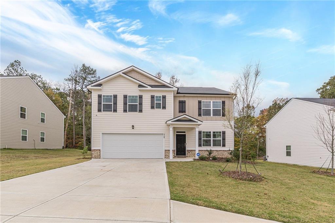
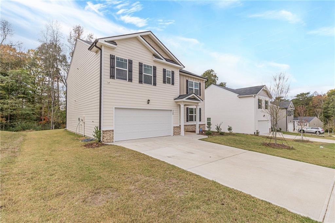
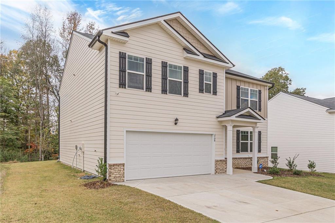
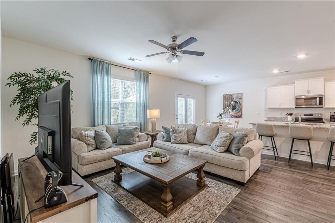
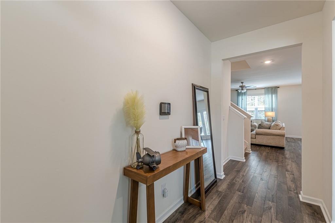
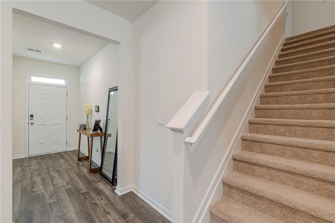
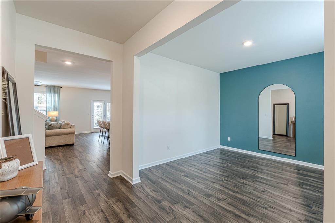
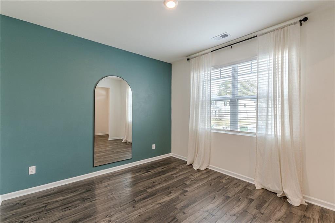
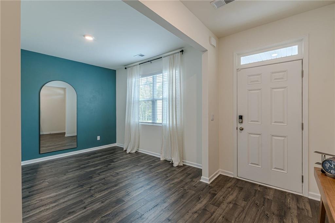
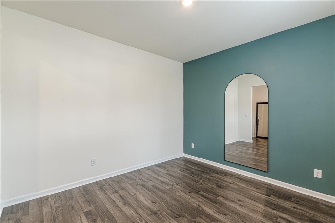
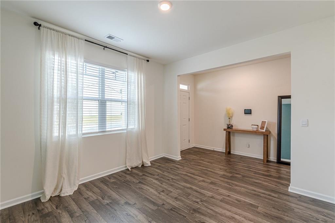
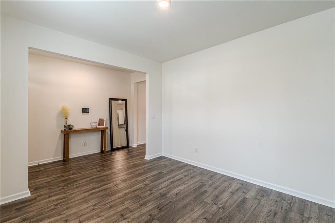
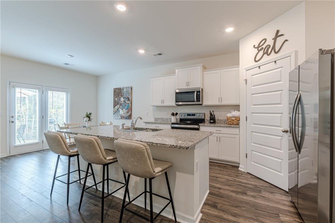
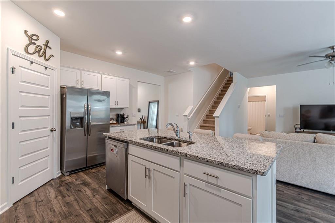
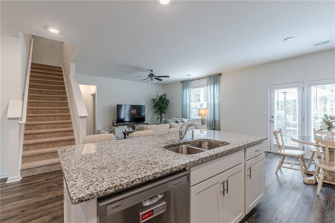
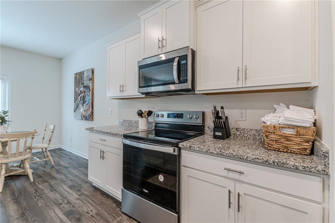
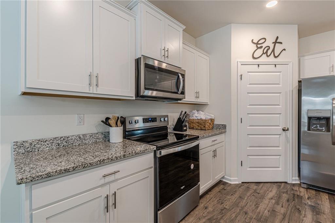
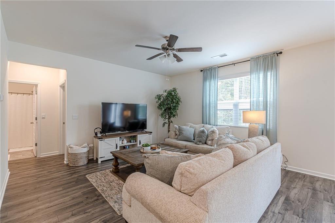
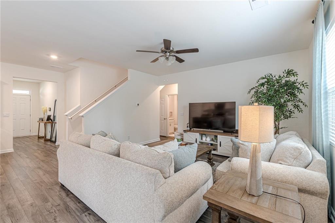
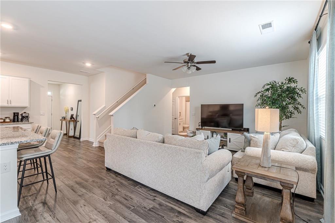
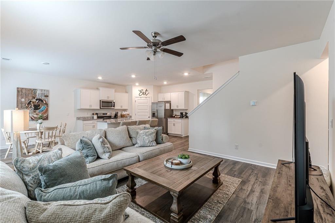
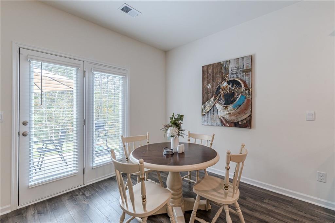
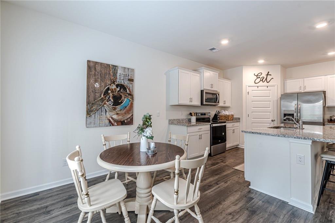
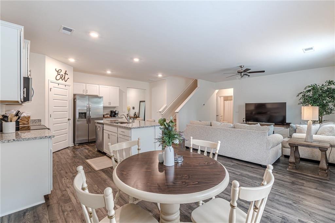
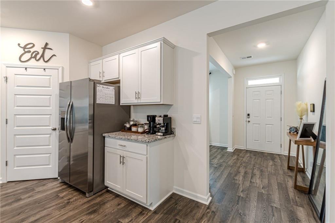
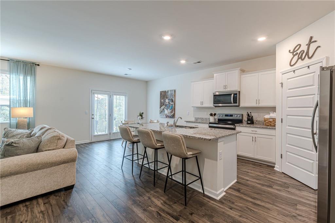
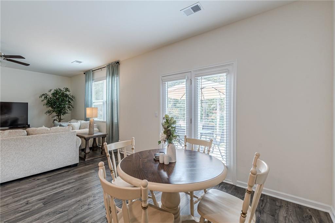
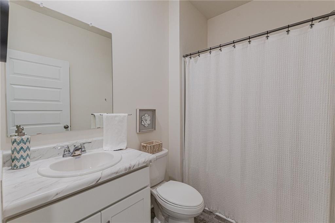
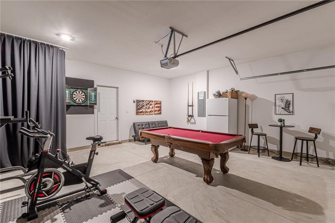
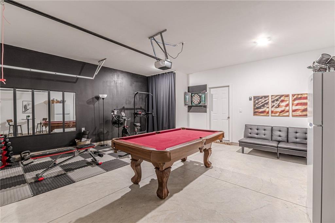
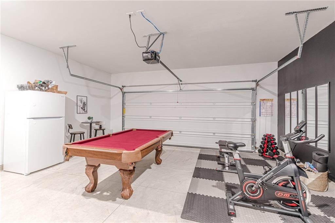
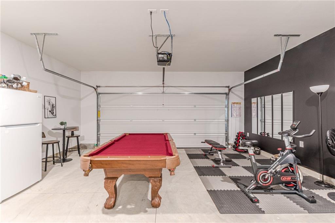
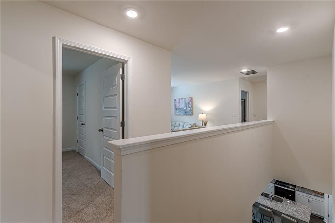
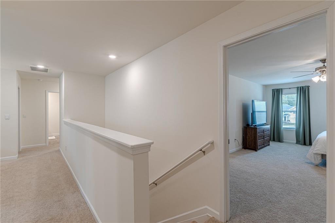
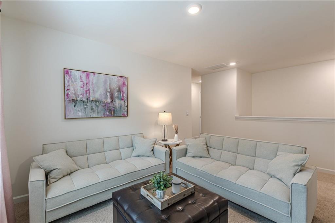
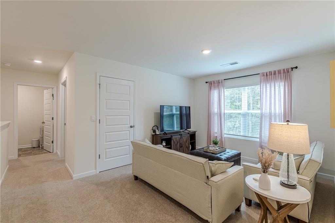
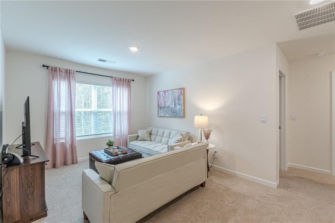
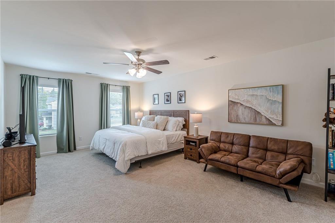
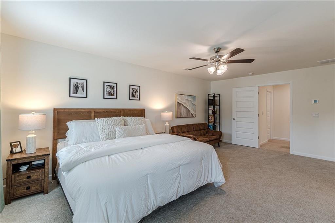
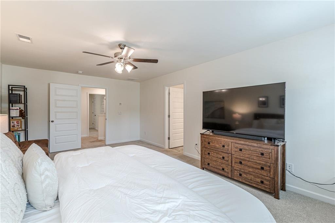
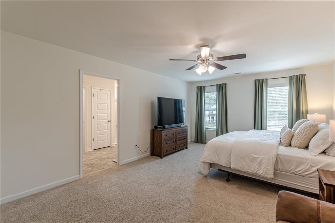
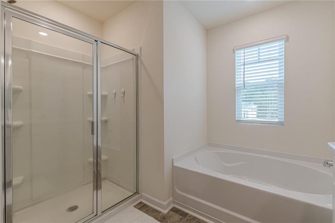
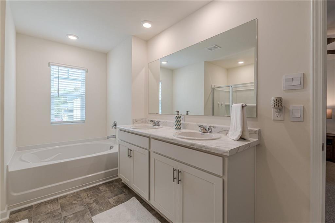
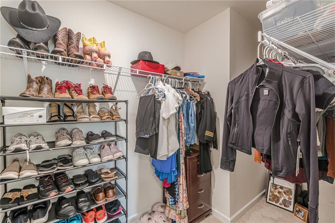
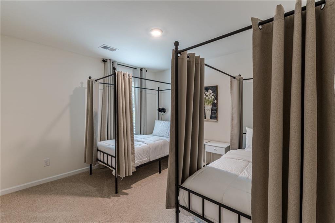
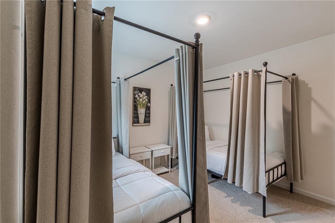
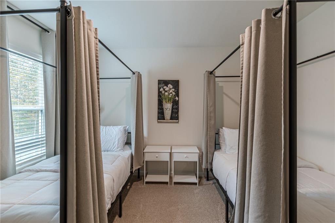
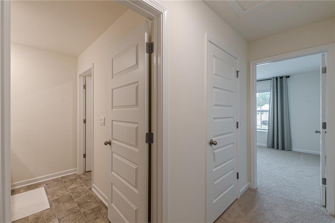
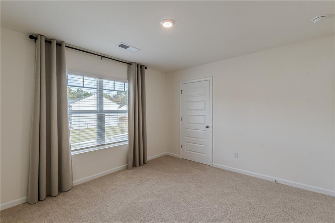
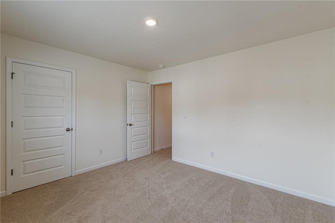
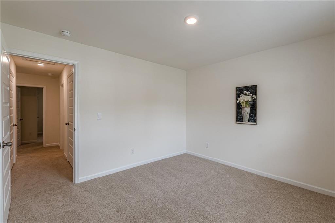
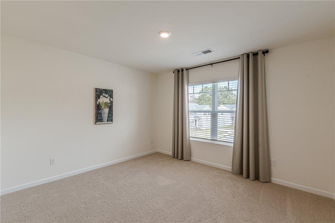
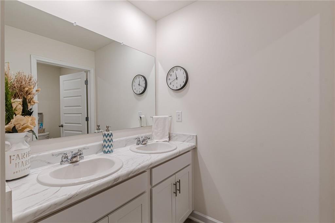
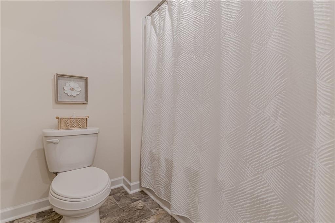
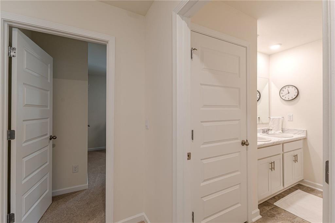
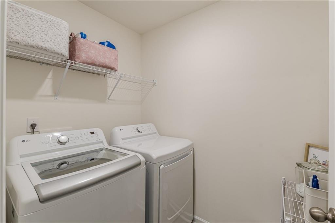
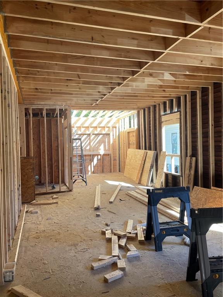
 MLS# 411421329
MLS# 411421329 