3712 Wedgewood Chase Peachtree Corners GA 30092, MLS# 390836203
Peachtree Corners, GA 30092
- 3Beds
- 3Full Baths
- N/AHalf Baths
- N/A SqFt
- 1985Year Built
- 0.12Acres
- MLS# 390836203
- Residential
- Townhouse
- Active
- Approx Time on Market4 months, 30 days
- AreaN/A
- CountyGwinnett - GA
- Subdivision Wedgewood Chase
Overview
Welcome to this recently UPDATED townhouse! The Interior has fresh paint throughout (painted 08/2024)! Stepping inside from the courtyard and 2-car garage, you'll be greeted by brand NEW hardwood floors that lead you to the heart of the home-a cozy family room with a marble-tiled fireplace and separate dining room. The kitchen has been completely remodeled with NEW stainless steel appliances, granite countertops, and NEW tile flooring. The main-level ensuite provides convenience for those interested in a main-level primary suit option. The primary suit offers a double vanity, stand-in shower, seperate jetted tub, and huge walk-in closet. The exterior of the home has been completely revamped with a NEW drainage system. You're 6 minutes away from shopping, dining, and entertainment at The Forum and Peachtree Tree Corners Towne Center! Dont miss this opportunity to call this place home!!
Association Fees / Info
Hoa: Yes
Hoa Fees Frequency: Monthly
Hoa Fees: 420
Community Features: Homeowners Assoc, Near Public Transport, Near Schools, Near Shopping, Sidewalks, Street Lights
Bathroom Info
Main Bathroom Level: 1
Total Baths: 3.00
Fullbaths: 3
Room Bedroom Features: Double Master Bedroom
Bedroom Info
Beds: 3
Building Info
Habitable Residence: No
Business Info
Equipment: None
Exterior Features
Fence: None
Patio and Porch: Rear Porch
Exterior Features: Courtyard
Road Surface Type: Asphalt
Pool Private: No
County: Gwinnett - GA
Acres: 0.12
Pool Desc: None
Fees / Restrictions
Financial
Original Price: $475,000
Owner Financing: No
Garage / Parking
Parking Features: Garage, Garage Door Opener
Green / Env Info
Green Energy Generation: None
Handicap
Accessibility Features: None
Interior Features
Security Ftr: Carbon Monoxide Detector(s), Fire Sprinkler System, Smoke Detector(s)
Fireplace Features: Living Room
Levels: Two
Appliances: Dishwasher, Dryer, Electric Oven, Microwave, Refrigerator, Washer
Laundry Features: Laundry Closet, Lower Level
Interior Features: Bookcases, Double Vanity, Walk-In Closet(s)
Flooring: Carpet, Hardwood
Spa Features: None
Lot Info
Lot Size Source: Other
Lot Features: Landscaped
Misc
Property Attached: Yes
Home Warranty: No
Open House
Other
Other Structures: Garage(s)
Property Info
Construction Materials: Concrete, Wood Siding
Year Built: 1,985
Property Condition: Resale
Roof: Shingle
Property Type: Residential Attached
Style: Cluster Home, Townhouse, Traditional
Rental Info
Land Lease: No
Room Info
Kitchen Features: Breakfast Bar, Breakfast Room
Room Master Bathroom Features: Double Vanity,Separate Tub/Shower,Skylights,Soakin
Room Dining Room Features: Separate Dining Room
Special Features
Green Features: None
Special Listing Conditions: None
Special Circumstances: Agent Related to Seller
Sqft Info
Building Area Total: 3113
Building Area Source: Owner
Tax Info
Tax Amount Annual: 4428
Tax Year: 2,023
Tax Parcel Letter: R6304E-002
Unit Info
Utilities / Hvac
Cool System: Attic Fan, Ceiling Fan(s), Central Air
Electric: Other
Heating: Baseboard, Central
Utilities: Cable Available, Electricity Available, Phone Available, Water Available
Sewer: Public Sewer
Waterfront / Water
Water Body Name: None
Water Source: Public
Waterfront Features: None
Directions
GPS friendlyListing Provided courtesy of Exp Realty, Llc.
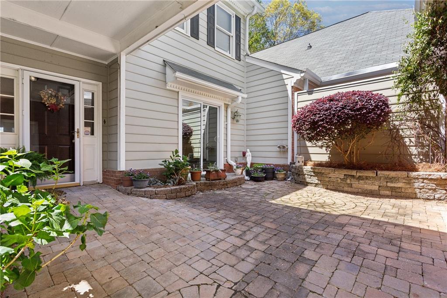
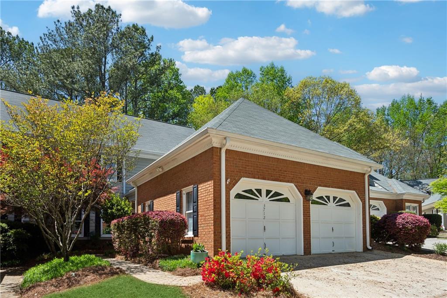
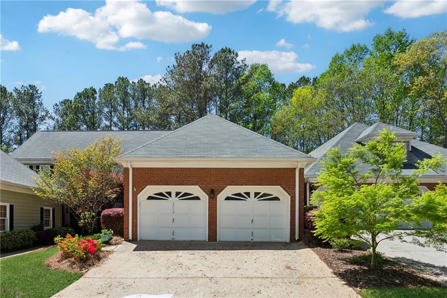
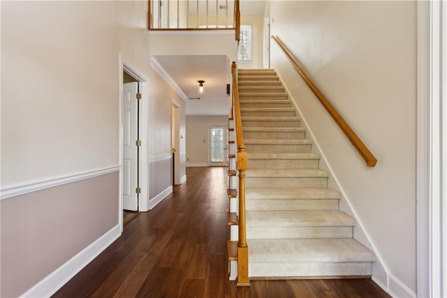
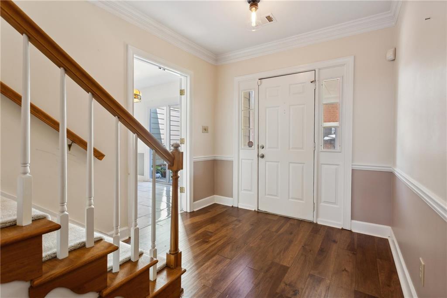
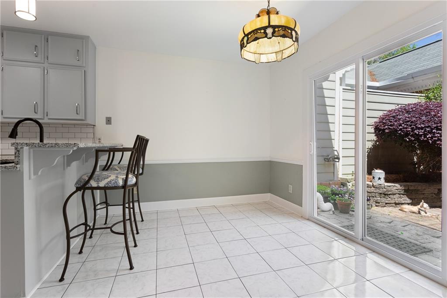
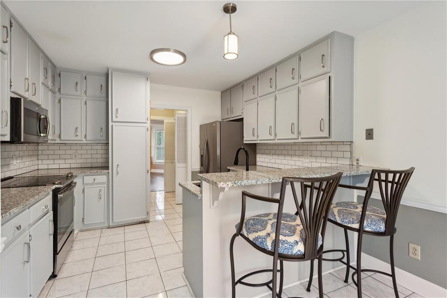
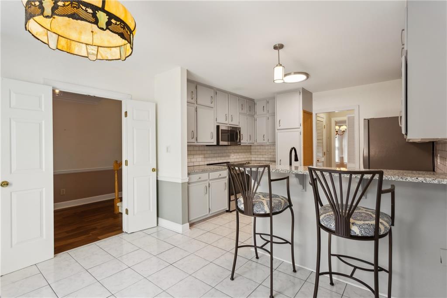
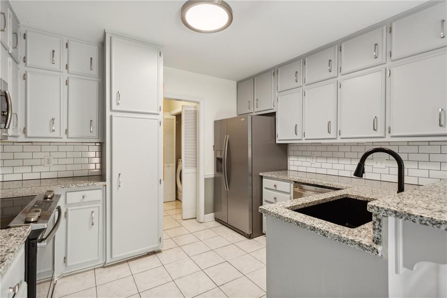
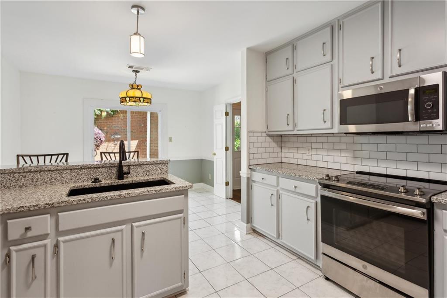
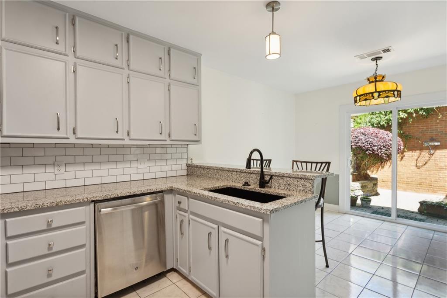
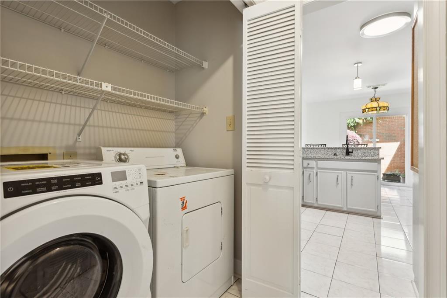
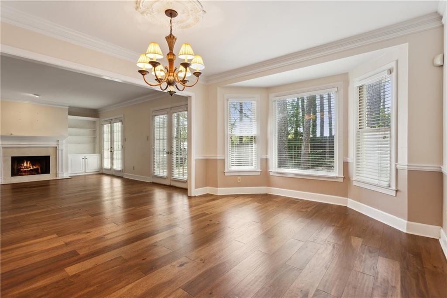
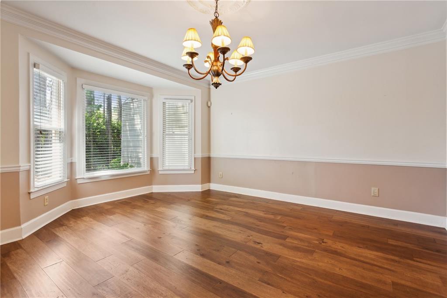
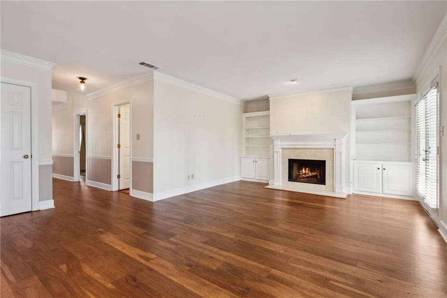
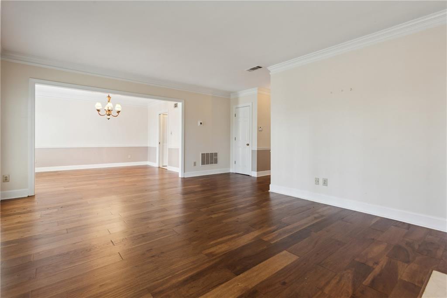
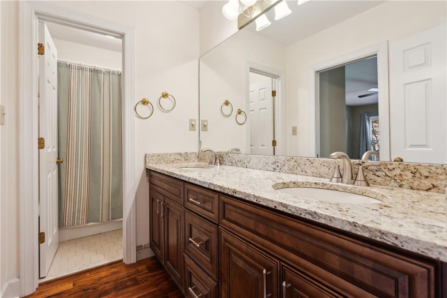
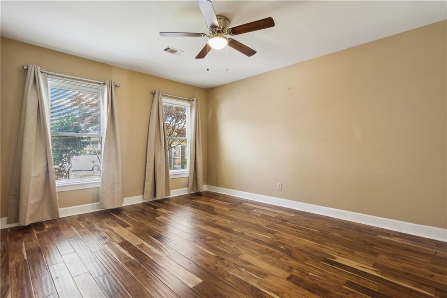
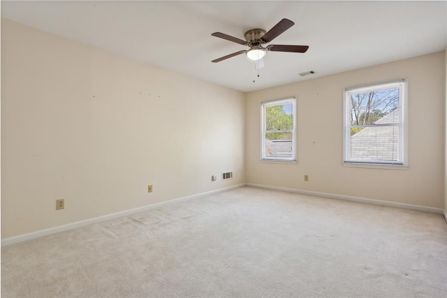
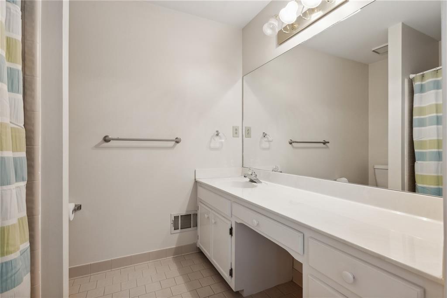
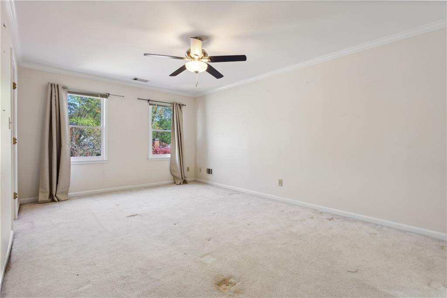
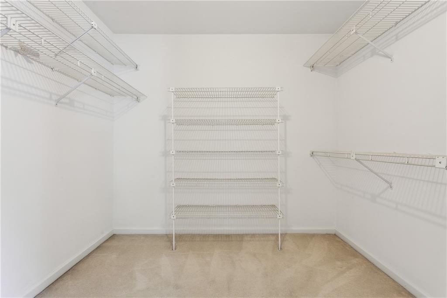
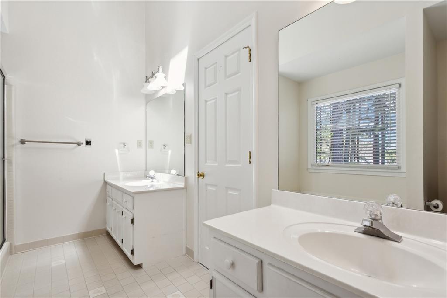
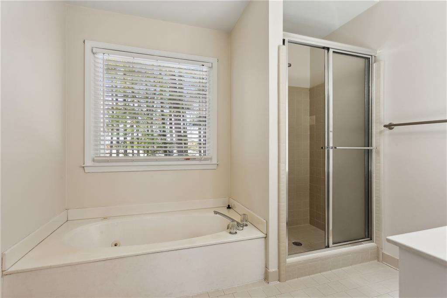
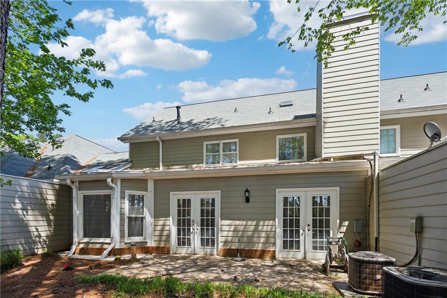
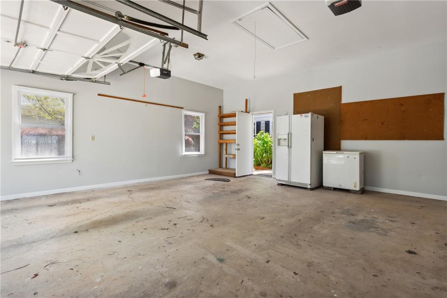
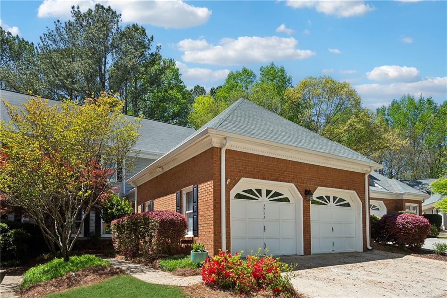
 MLS# 410763205
MLS# 410763205