3720 Westbrooke Circle Brookhaven GA 30319, MLS# 406711693
Brookhaven, GA 30319
- 5Beds
- 4Full Baths
- 1Half Baths
- N/A SqFt
- 1993Year Built
- 0.30Acres
- MLS# 406711693
- Residential
- Single Family Residence
- Active Under Contract
- Approx Time on Market1 month, 12 days
- AreaN/A
- CountyDekalb - GA
- Subdivision Westbrooke Place
Overview
Welcome to 3720 Westbrooke Circle, a stunning hard coat stucco home in Brookhaven's Westbrooke Place. This home offers 5 bedrooms, 4 1/2 baths, and features luxurious finishes, hardwood floors throughout and a full finished basement with In-law suite.As you enter, you will find dining room on the left which opens to vaulted sitting room with stacked stone fireplace. Spacious fireside family room with double trey ceiling opens to custom kitchen designed with white cabinetry, granite countertops, large island and stainless appliances including SubZero refrigerator. The kitchen also boasts a light-filled vaulted breakfast room with built-in coffee bar and opens to large deck, perfect for entertaining.The owner's suite on the main level features a double trey ceiling, walk-in closet, and a spa bath featuring a soaking tub, frameless shower, and dual vanities. The main level also includes a powder room, laundry and a two-car, side-entry garage.Upstairs, there are three guest bedrooms, each with hardwood floors and walk-in closets. The second floor also has two renovated guest baths.The finished basement features a media room, game room, dining area, exercise room, wine cellar, guest bedroom and full bath. The second kitchen is equipped with a gas oven, sink, breakfast bar and refrigerator and is perfect for an In-law or nanny suite. The basement also has a large deck and fenced side yard.Close to ""Pill Hill"", which is home to two major hospitals, Northside Hospital and Saint Josephs Hospital, along with hundreds of physician practices. For shopping and restaurants, Perimeter Mall is less than 1 mile away!
Association Fees / Info
Hoa: Yes
Hoa Fees Frequency: Annually
Hoa Fees: 850
Community Features: Homeowners Assoc, Near Public Transport, Near Schools, Near Shopping, Near Trails/Greenway
Association Fee Includes: Insurance, Maintenance Grounds, Reserve Fund
Bathroom Info
Main Bathroom Level: 1
Halfbaths: 1
Total Baths: 5.00
Fullbaths: 4
Room Bedroom Features: In-Law Floorplan, Master on Main, Split Bedroom Plan
Bedroom Info
Beds: 5
Building Info
Habitable Residence: No
Business Info
Equipment: Irrigation Equipment
Exterior Features
Fence: Back Yard, Fenced, Privacy, Wood
Patio and Porch: Covered, Deck, Rear Porch
Exterior Features: Private Entrance, Private Yard
Road Surface Type: Paved
Pool Private: No
County: Dekalb - GA
Acres: 0.30
Pool Desc: None
Fees / Restrictions
Financial
Original Price: $1,125,000
Owner Financing: No
Garage / Parking
Parking Features: Attached, Garage, Garage Door Opener, Garage Faces Side, Kitchen Level, Level Driveway
Green / Env Info
Green Energy Generation: None
Handicap
Accessibility Features: None
Interior Features
Security Ftr: Security System Owned, Smoke Detector(s)
Fireplace Features: Factory Built, Family Room, Gas Starter, Other Room, Stone
Levels: Three Or More
Appliances: Dishwasher, Disposal, Double Oven, Gas Cooktop, Gas Water Heater, Microwave, Refrigerator
Laundry Features: Laundry Room, Main Level
Interior Features: Beamed Ceilings, Bookcases, Double Vanity, Entrance Foyer 2 Story, High Ceilings 10 ft Lower, High Speed Internet, Tray Ceiling(s), Walk-In Closet(s), Wet Bar
Flooring: Hardwood, Wood
Spa Features: None
Lot Info
Lot Size Source: Public Records
Lot Features: Back Yard, Cul-De-Sac, Front Yard, Level, Private, Sprinklers In Front
Lot Size: x
Misc
Property Attached: No
Home Warranty: No
Open House
Other
Other Structures: None
Property Info
Construction Materials: Stucco
Year Built: 1,993
Property Condition: Updated/Remodeled
Roof: Composition
Property Type: Residential Detached
Style: European, Traditional
Rental Info
Land Lease: No
Room Info
Kitchen Features: Breakfast Bar, Breakfast Room, Cabinets White, Eat-in Kitchen, Kitchen Island, Pantry, Second Kitchen, Stone Counters, View to Family Room
Room Master Bathroom Features: Double Vanity,Separate Tub/Shower,Soaking Tub
Room Dining Room Features: Open Concept,Separate Dining Room
Special Features
Green Features: None
Special Listing Conditions: None
Special Circumstances: None
Sqft Info
Building Area Total: 4651
Building Area Source: Owner
Tax Info
Tax Amount Annual: 9341
Tax Year: 2,023
Tax Parcel Letter: 18-304-02-171
Unit Info
Utilities / Hvac
Cool System: Ceiling Fan(s), Central Air, Electric, Zoned
Electric: 110 Volts
Heating: Central, Forced Air, Natural Gas, Zoned
Utilities: Cable Available, Electricity Available, Natural Gas Available, Sewer Available, Water Available
Sewer: Public Sewer
Waterfront / Water
Water Body Name: None
Water Source: Public
Waterfront Features: None
Directions
GPSListing Provided courtesy of Ansley Real Estate | Christie's International Real Estate
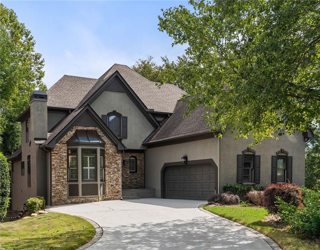
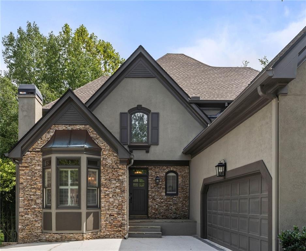
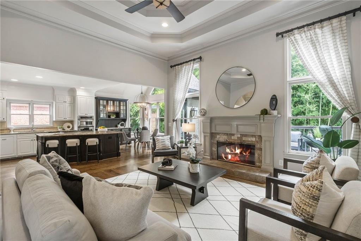
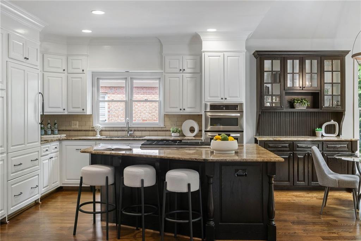
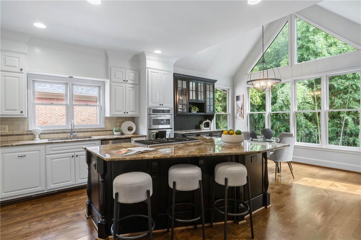
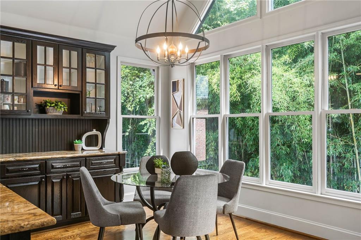
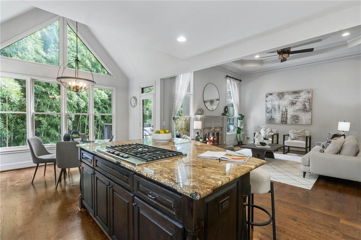
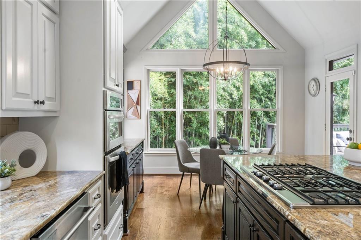
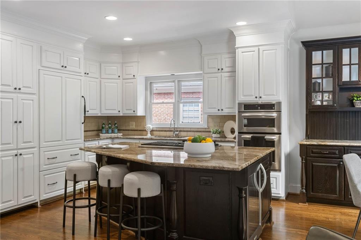
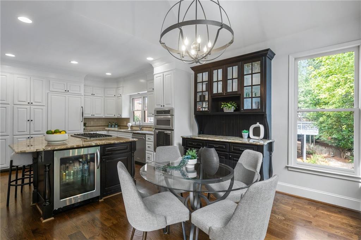
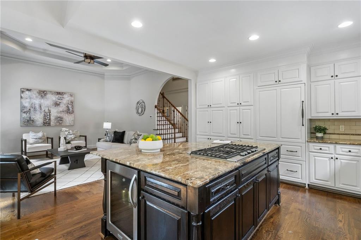
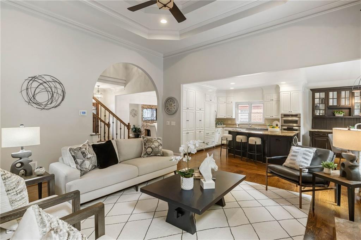
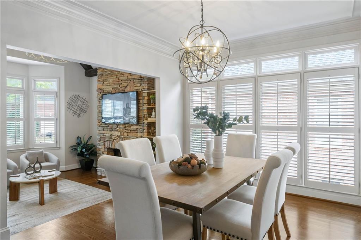
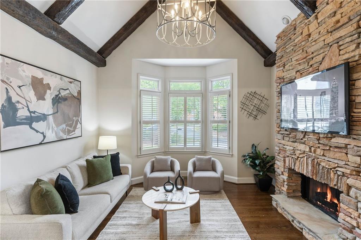
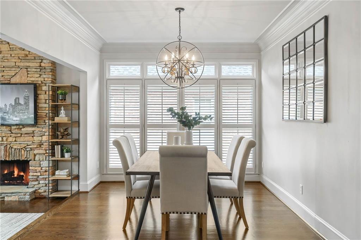
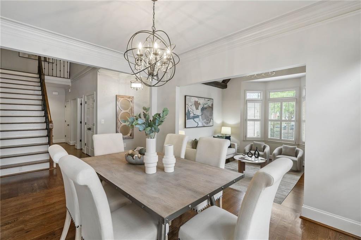
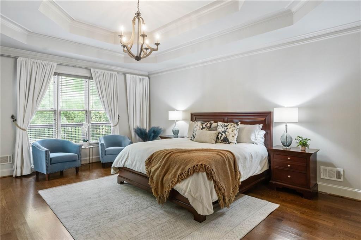
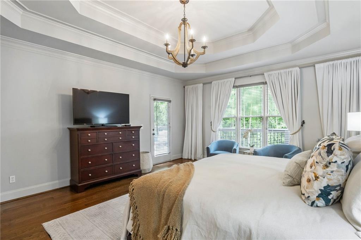
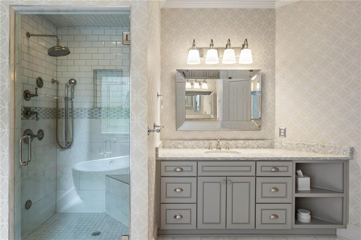
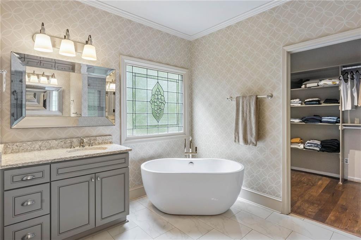
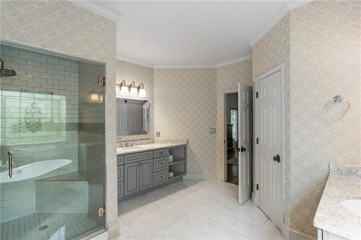
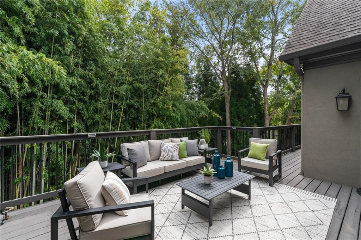
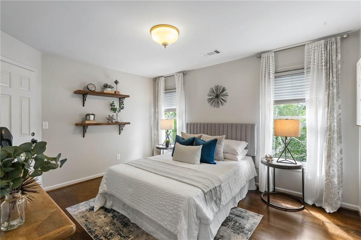
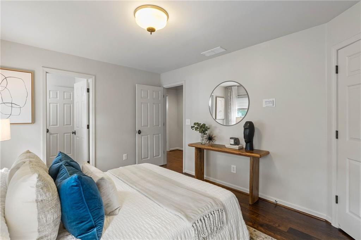
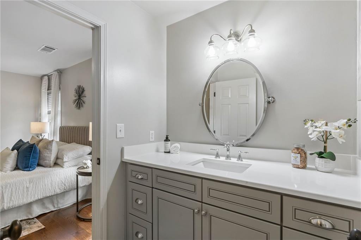
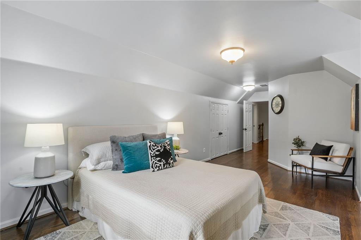
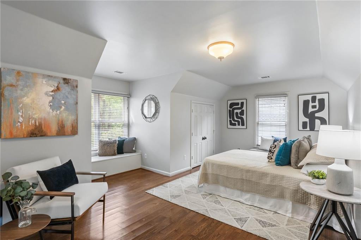
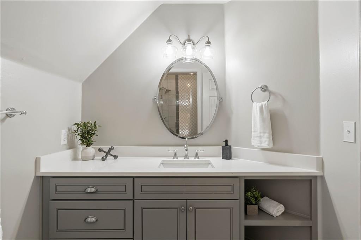
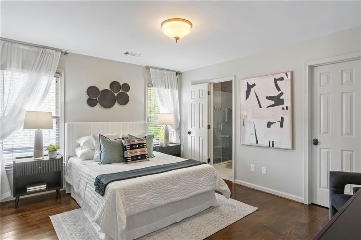
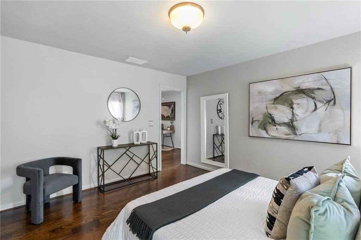
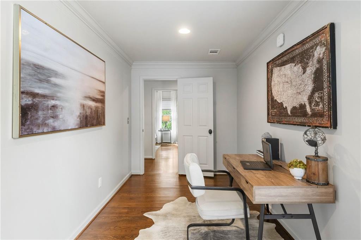
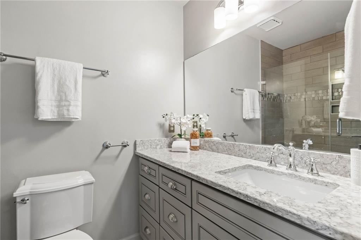
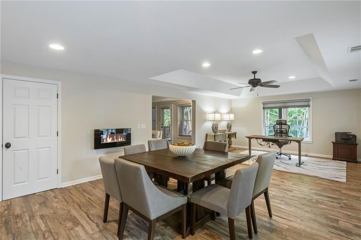
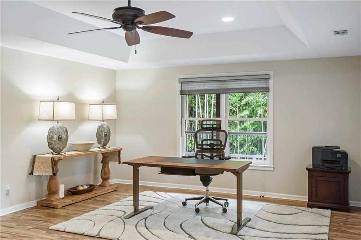
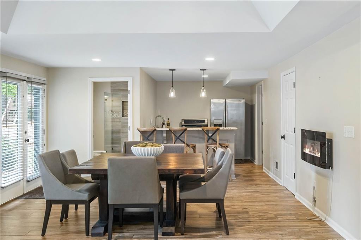
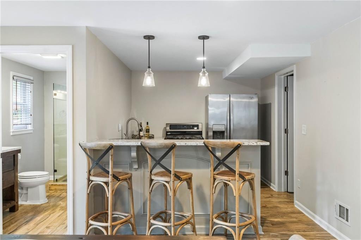
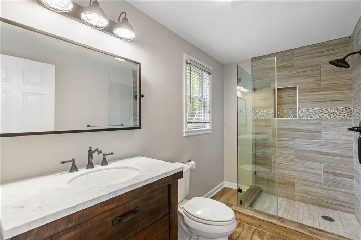
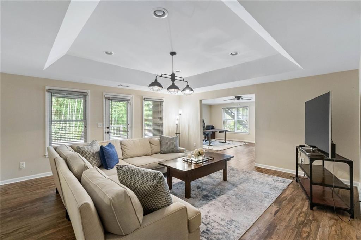
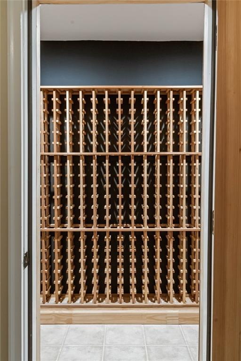
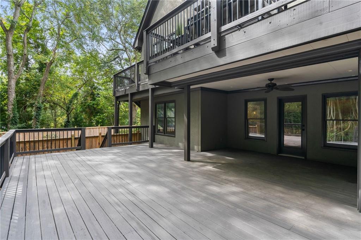
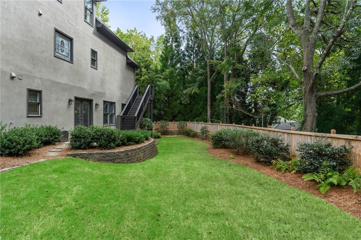
 Listings identified with the FMLS IDX logo come from
FMLS and are held by brokerage firms other than the owner of this website. The
listing brokerage is identified in any listing details. Information is deemed reliable
but is not guaranteed. If you believe any FMLS listing contains material that
infringes your copyrighted work please
Listings identified with the FMLS IDX logo come from
FMLS and are held by brokerage firms other than the owner of this website. The
listing brokerage is identified in any listing details. Information is deemed reliable
but is not guaranteed. If you believe any FMLS listing contains material that
infringes your copyrighted work please