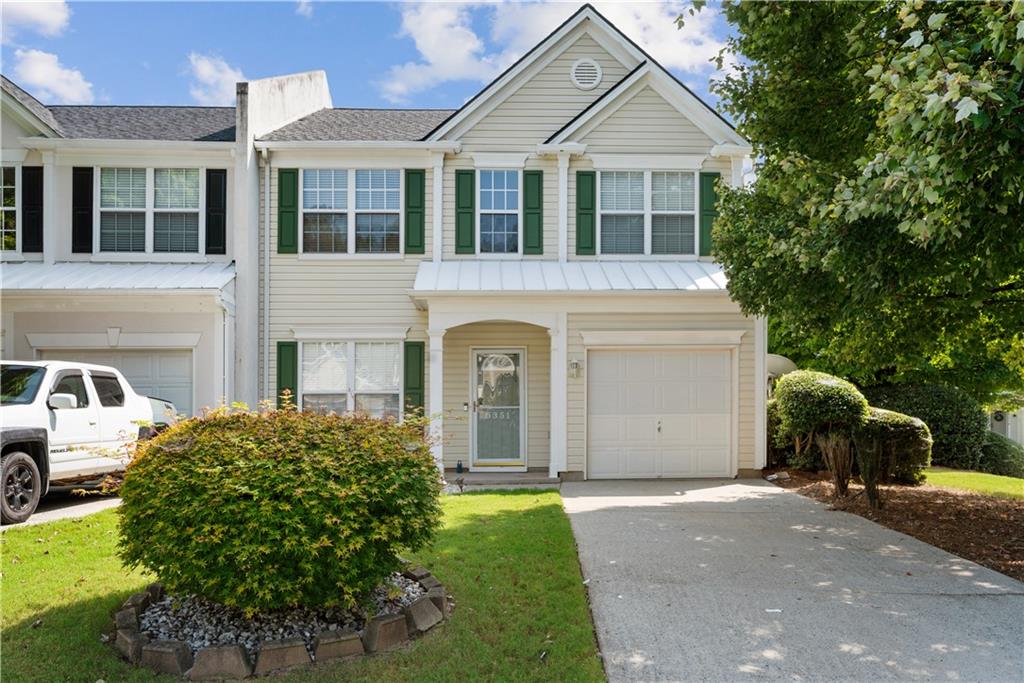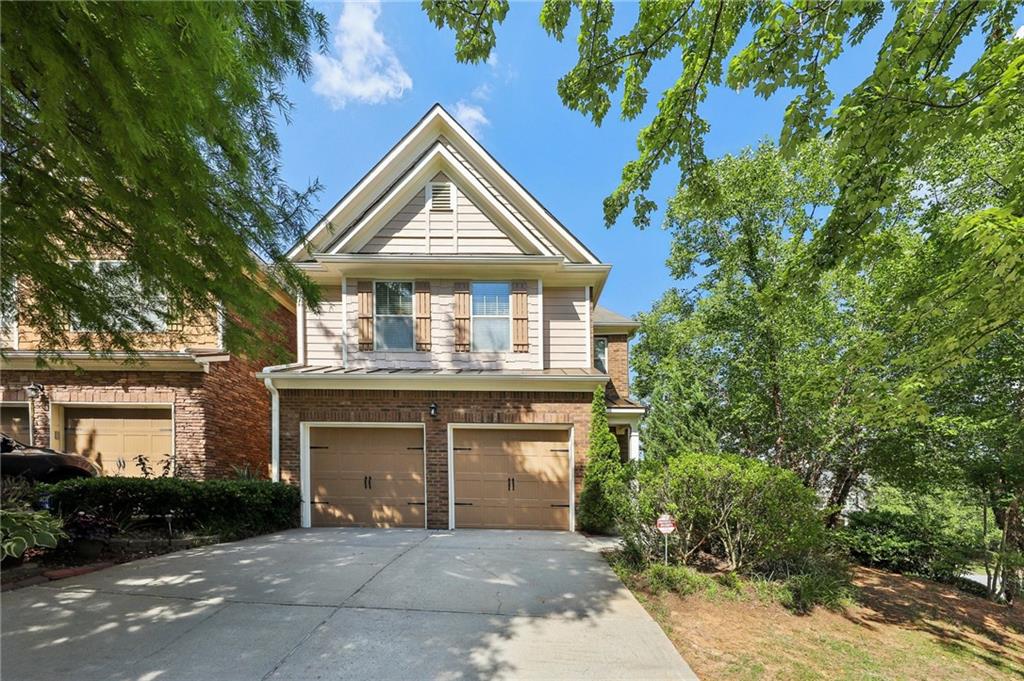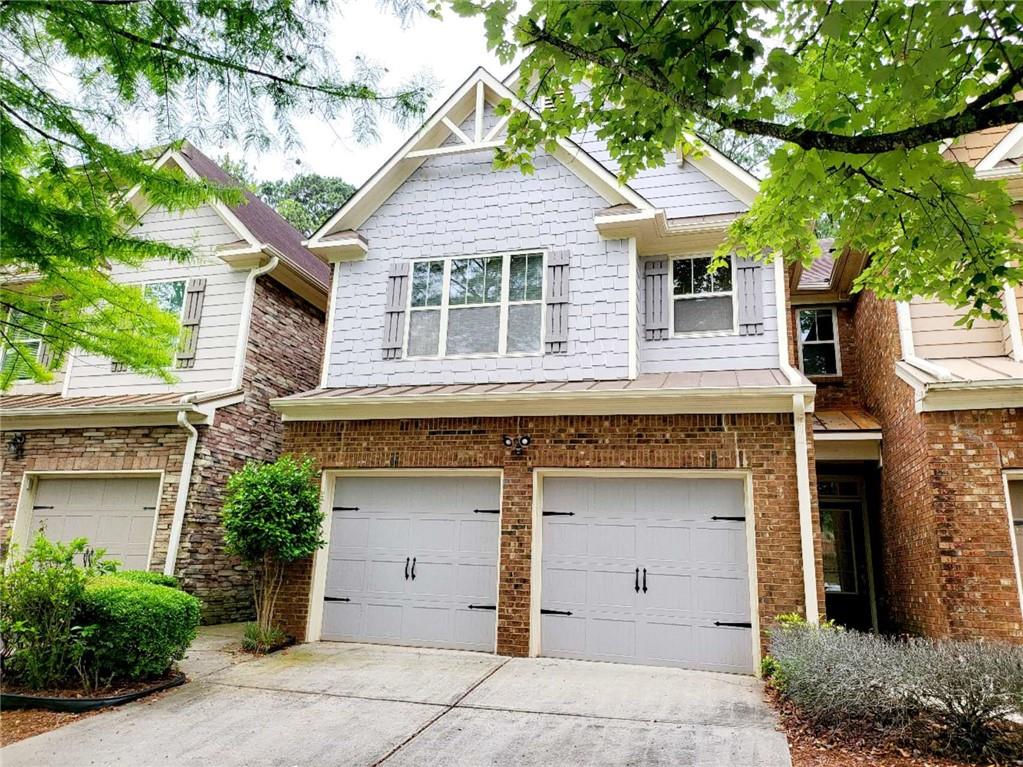3723 Orchard Street Peachtree Corners GA 30092, MLS# 406803331
Peachtree Corners, GA 30092
- 3Beds
- 2Full Baths
- 1Half Baths
- N/A SqFt
- 1986Year Built
- 0.10Acres
- MLS# 406803331
- Residential
- Townhouse
- Active
- Approx Time on Market1 month, 12 days
- AreaN/A
- CountyGwinnett - GA
- Subdivision Peachtree Corners
Overview
Welcome to 3723 Orchard Street, Peachtree Corners, GA 30092, a spacious brick townhome. This home offers over 2,100 sq ft of living space, featuring a separate family room, living room, and a cozy breakfast nook. The master suite includes a large bathroom with a separate shower and a luxurious Jacuzzi tub, along with a generous walk-in closet. The kitchen boasts brand new stainless steel appliances, and finished hardwood floors add to the charm. Located in the award-winning Norcross High School district, which includes Peachtree Elementary and Pinckneyville Middle, this property is ideal for families. Conveniently situated near Spalding Drive and Peachtree Corners Circle, residents enjoy easy access to Peachtree Parkway (141), I-285, and I-85. The Forum, featuring popular shopping and dining options, is just a 5-minute drive away as well! This townhome offers great value compared to similar properties in the 30092 zip code. Dont miss this opportunity!
Association Fees / Info
Hoa: No
Community Features: None
Bathroom Info
Halfbaths: 1
Total Baths: 3.00
Fullbaths: 2
Room Bedroom Features: Oversized Master
Bedroom Info
Beds: 3
Building Info
Habitable Residence: No
Business Info
Equipment: None
Exterior Features
Fence: None
Patio and Porch: None
Exterior Features: None
Road Surface Type: Asphalt, Concrete
Pool Private: No
County: Gwinnett - GA
Acres: 0.10
Pool Desc: None
Fees / Restrictions
Financial
Original Price: $389,995
Owner Financing: No
Garage / Parking
Parking Features: Garage
Green / Env Info
Green Energy Generation: None
Handicap
Accessibility Features: Central Living Area, Common Area, Accessible Kitchen, Accessible Kitchen Appliances
Interior Features
Security Ftr: Smoke Detector(s)
Fireplace Features: Decorative
Levels: Two
Appliances: Dishwasher, Electric Oven, Electric Range, Gas Water Heater, Range Hood, Refrigerator
Laundry Features: In Hall, Laundry Closet, Upper Level
Interior Features: Double Vanity, Walk-In Closet(s)
Flooring: Laminate, Vinyl
Spa Features: None
Lot Info
Lot Size Source: Public Records
Lot Features: Front Yard
Lot Size: x
Misc
Property Attached: Yes
Home Warranty: No
Open House
Other
Other Structures: None
Property Info
Construction Materials: Brick Front, Wood Siding, Other
Year Built: 1,986
Property Condition: Resale
Roof: Shingle
Property Type: Residential Attached
Style: Townhouse
Rental Info
Land Lease: No
Room Info
Kitchen Features: Cabinets Other, Eat-in Kitchen
Room Master Bathroom Features: Double Vanity,Separate Tub/Shower,Soaking Tub
Room Dining Room Features: Open Concept
Special Features
Green Features: None
Special Listing Conditions: None
Special Circumstances: None
Sqft Info
Building Area Total: 2124
Building Area Source: Public Records
Tax Info
Tax Amount Annual: 4590
Tax Year: 2,023
Tax Parcel Letter: R6303B-023
Unit Info
Num Units In Community: 1
Utilities / Hvac
Cool System: Central Air
Electric: 110 Volts, 220 Volts
Heating: Central
Utilities: Electricity Available, Natural Gas Available, Sewer Available
Sewer: Public Sewer
Waterfront / Water
Water Body Name: None
Water Source: Public
Waterfront Features: None
Directions
GPSListing Provided courtesy of Truporch Homes
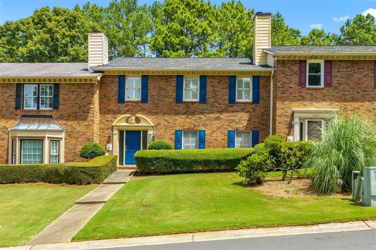
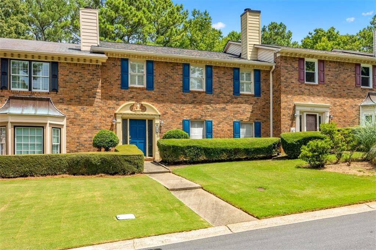
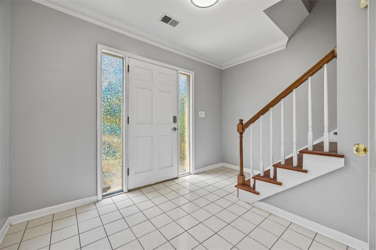
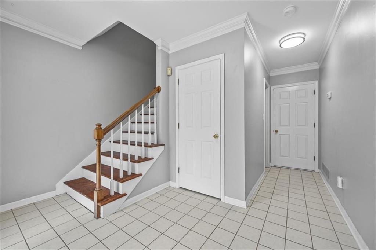
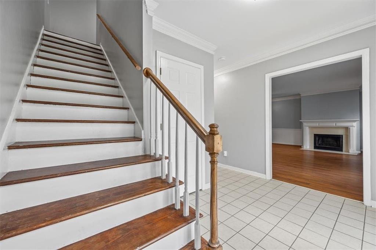
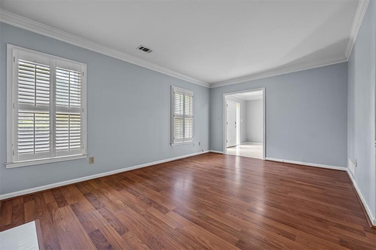
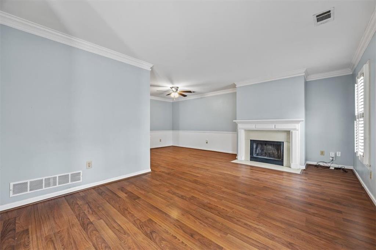
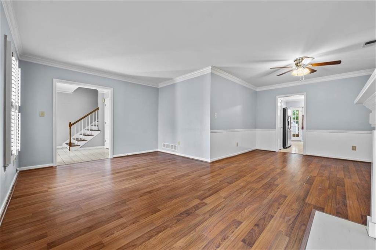
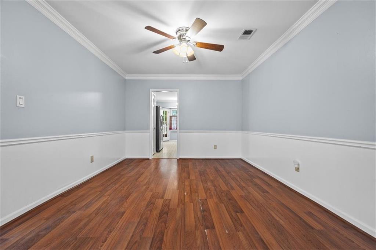
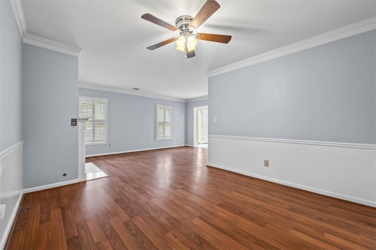
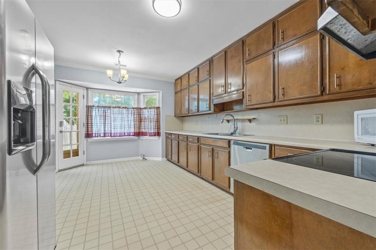
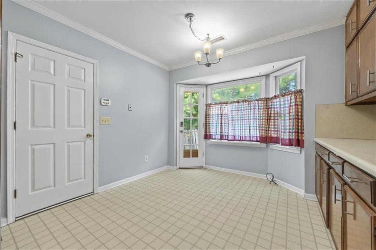
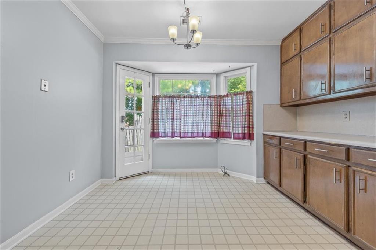
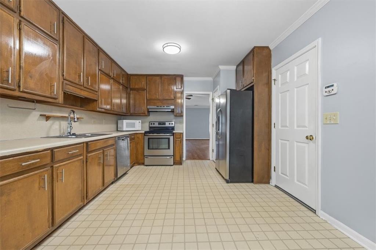
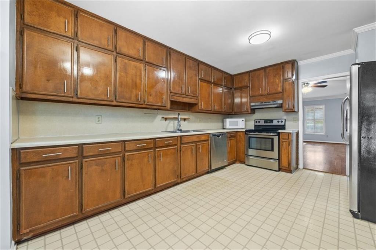
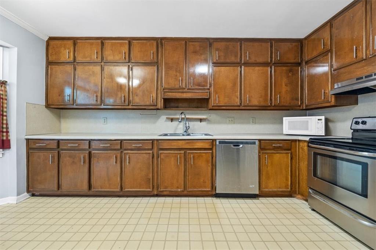
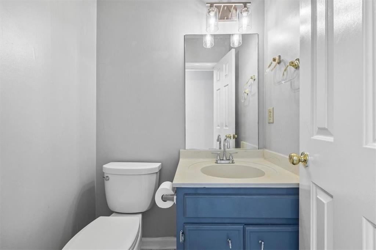
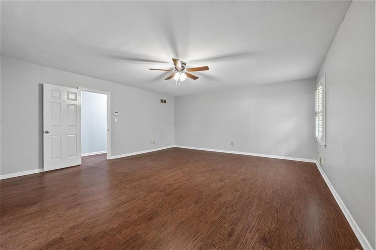
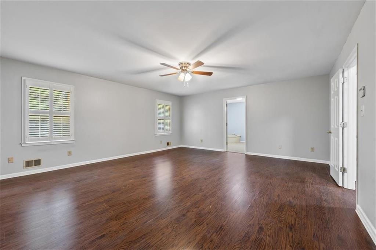
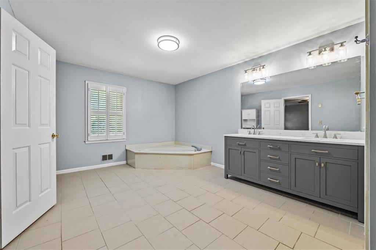
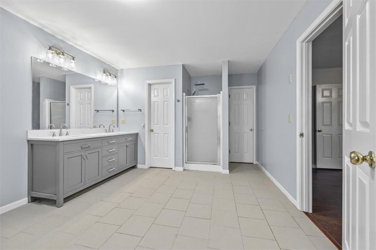
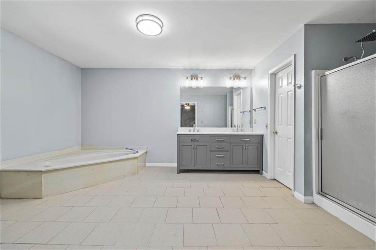
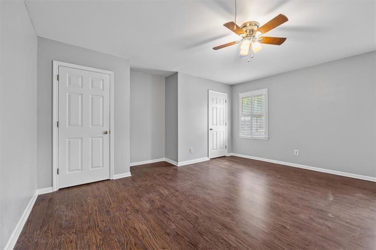
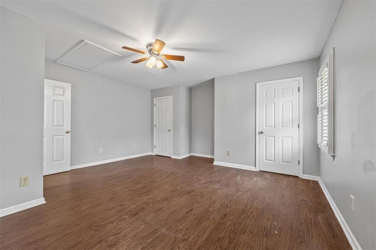
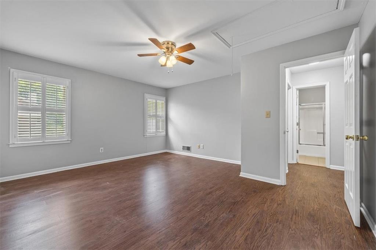
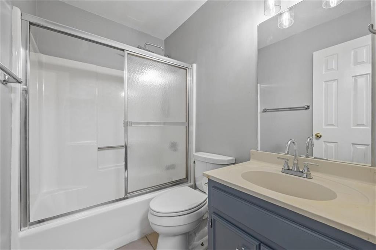
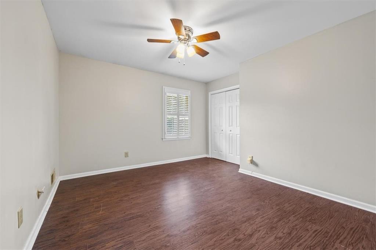
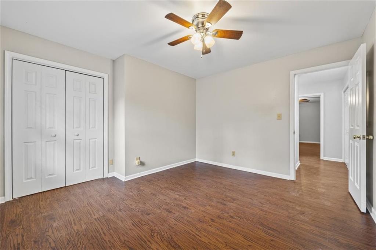
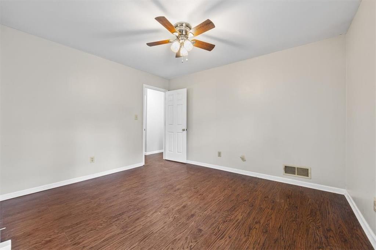
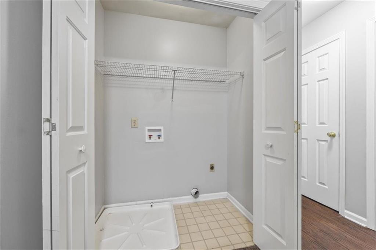
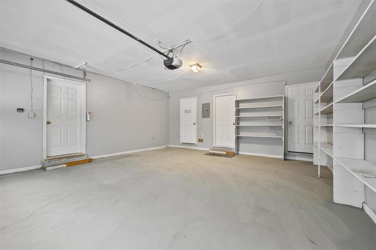
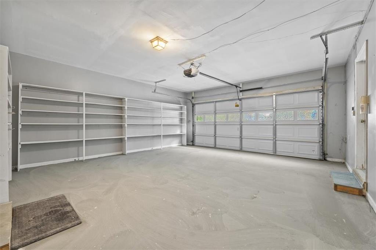
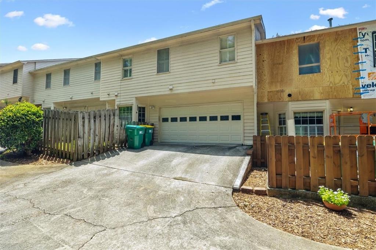
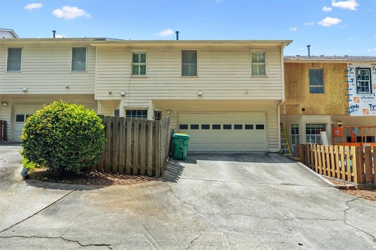
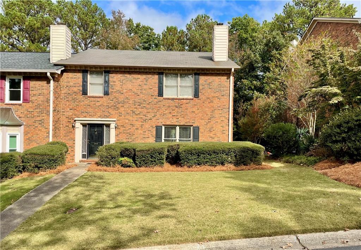
 MLS# 410866414
MLS# 410866414 