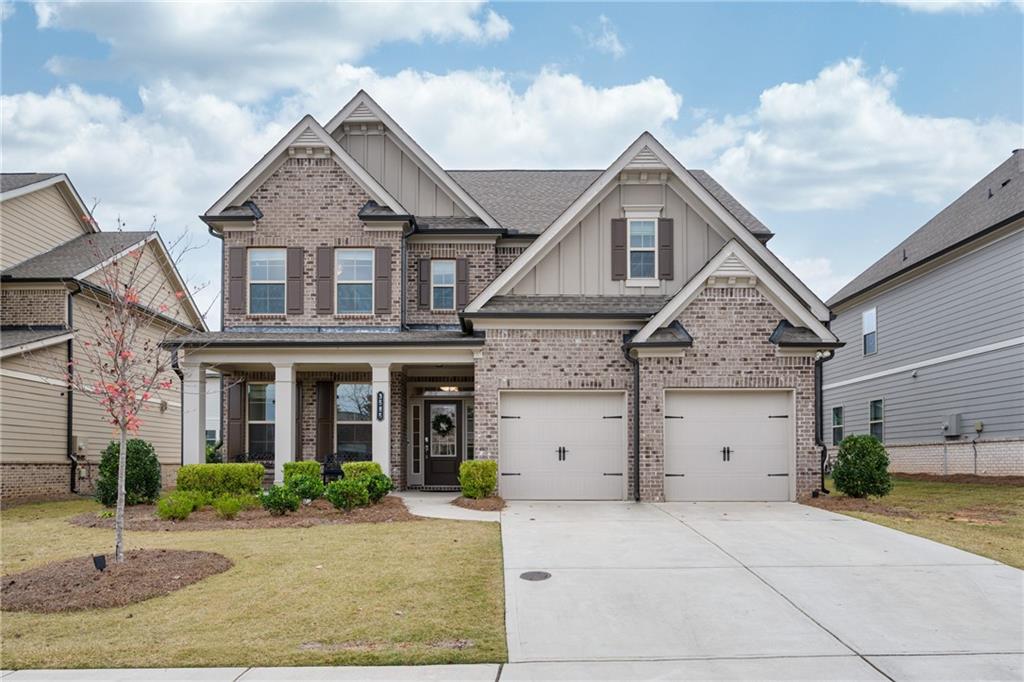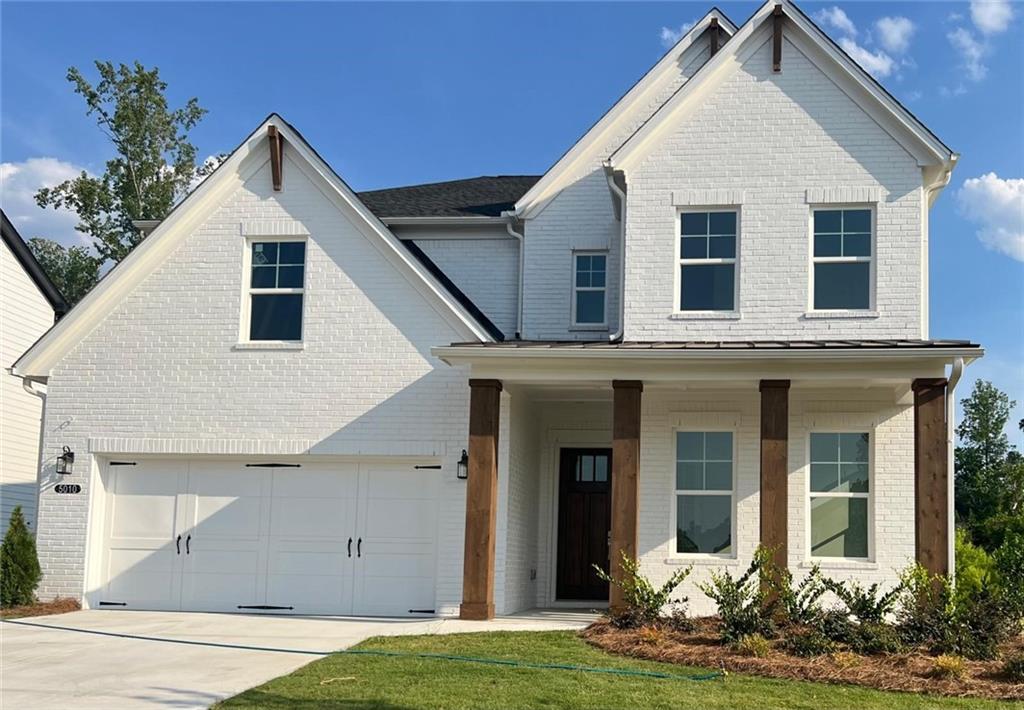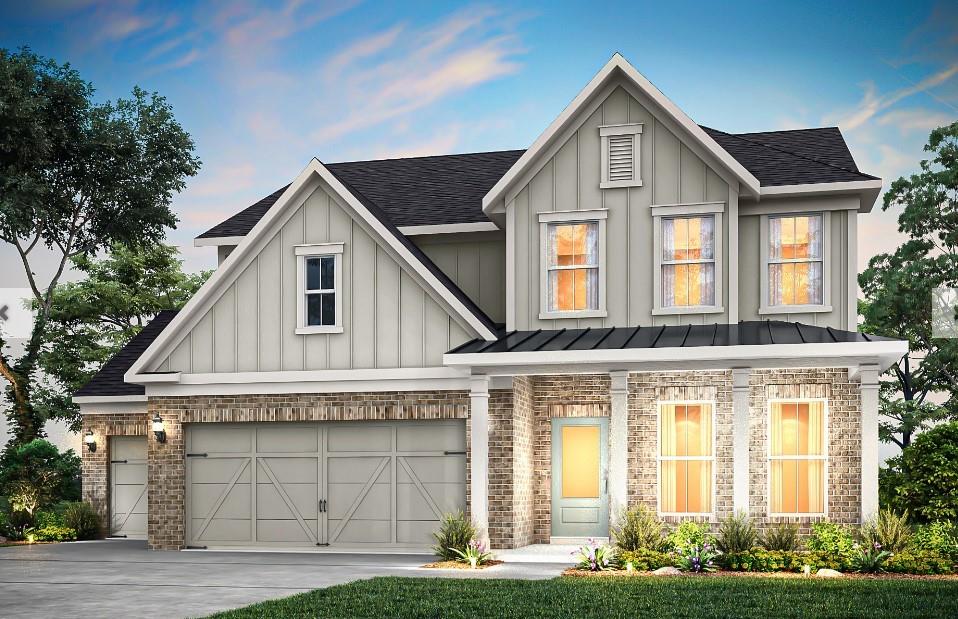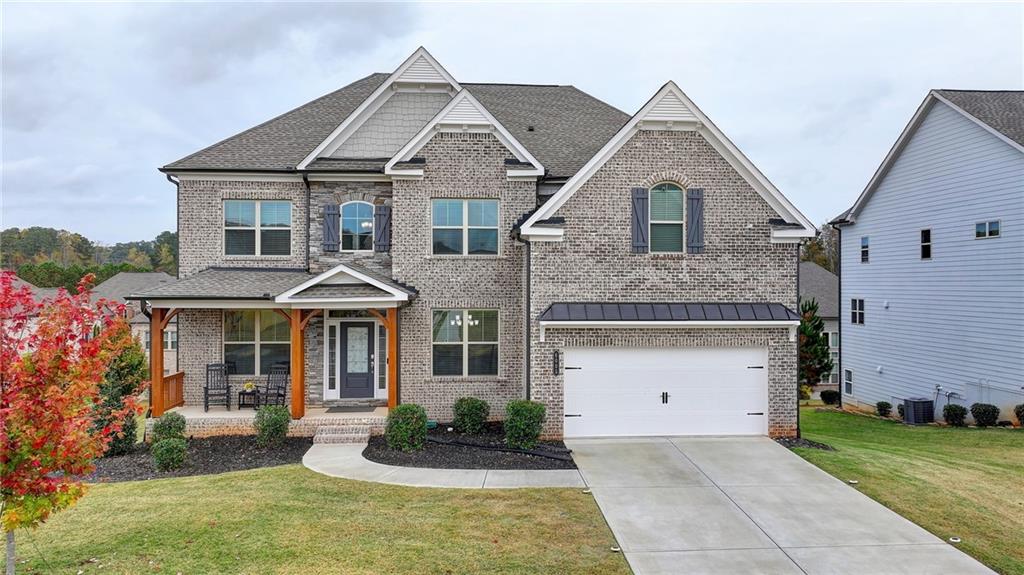3740 Lakehurst Way Cumming GA 30040, MLS# 406580672
Cumming, GA 30040
- 5Beds
- 4Full Baths
- N/AHalf Baths
- N/A SqFt
- 2019Year Built
- 0.35Acres
- MLS# 406580672
- Residential
- Single Family Residence
- Active
- Approx Time on Market1 month, 16 days
- AreaN/A
- CountyForsyth - GA
- Subdivision Reserve at Lakeview
Overview
Discover this stunning 5-bedroom, 4-bathroom home featuring an attractive three-sided brick exterior and a convenient side entry Drive way, CORNER HOUSE with HUGE YARD,NEW EXTERIOR PAINT meticulously maintained 3 side brick home in amazing Reserve at Lakeview sub division and Alliance/West Forsyth High School zone. Step inside to a welcoming foyer with rich hardwood floors that flow throughout the main level. The heart of the home is the impressive two-story family room, filled with natural light and perfect for gatherings. The gourmet kitchen boasts 42-inch cabinets and beautiful granite countertops, making it a chef's dream. Enjoy outdoor living on the covered patio, ideal for entertaining or unwinding after a long day. Located in a popular swim/tennis community, Near Trails/Greenway this home offers an active lifestyle in a vibrant neighborhood. Don't miss out on this exceptional opportunity-schedule your showing today!
Association Fees / Info
Hoa: Yes
Hoa Fees Frequency: Annually
Hoa Fees: 900
Community Features: Gated, Homeowners Assoc, Lake, Playground, Pool, Tennis Court(s)
Bathroom Info
Main Bathroom Level: 1
Total Baths: 4.00
Fullbaths: 4
Room Bedroom Features: None
Bedroom Info
Beds: 5
Building Info
Habitable Residence: No
Business Info
Equipment: None
Exterior Features
Fence: None
Patio and Porch: Deck, Patio
Exterior Features: Other, Private Yard
Road Surface Type: Asphalt
Pool Private: No
County: Forsyth - GA
Acres: 0.35
Pool Desc: None
Fees / Restrictions
Financial
Original Price: $859,000
Owner Financing: No
Garage / Parking
Parking Features: Attached, Garage, Garage Door Opener
Green / Env Info
Green Energy Generation: None
Handicap
Accessibility Features: None
Interior Features
Security Ftr: Fire Alarm, Smoke Detector(s)
Fireplace Features: Factory Built, Family Room
Levels: Two
Appliances: Dishwasher, Disposal, Double Oven, Gas Water Heater, Microwave, Other
Laundry Features: Laundry Room, Upper Level
Interior Features: Disappearing Attic Stairs, Double Vanity, Entrance Foyer, High Ceilings 9 ft Lower, High Ceilings 9 ft Main, High Ceilings 9 ft Upper, Low Flow Plumbing Fixtures, Tray Ceiling(s), Walk-In Closet(s)
Flooring: Carpet, Hardwood
Spa Features: None
Lot Info
Lot Size Source: Owner
Lot Features: Lake On Lot, Level, Private
Misc
Property Attached: No
Home Warranty: No
Open House
Other
Other Structures: None
Property Info
Construction Materials: Brick 3 Sides, Stone
Year Built: 2,019
Property Condition: Resale
Roof: Composition
Property Type: Residential Detached
Style: Craftsman, Patio Home, Traditional
Rental Info
Land Lease: No
Room Info
Kitchen Features: Breakfast Bar, Eat-in Kitchen, Kitchen Island, Pantry Walk-In, Solid Surface Counters
Room Master Bathroom Features: Double Vanity,Soaking Tub
Room Dining Room Features: Separate Dining Room
Special Features
Green Features: Insulation, Thermostat, Windows
Special Listing Conditions: None
Special Circumstances: None
Sqft Info
Building Area Total: 3930
Building Area Source: Owner
Tax Info
Tax Amount Annual: 6395
Tax Year: 2,023
Tax Parcel Letter: 054-000-432
Unit Info
Utilities / Hvac
Cool System: Attic Fan, Ceiling Fan(s), Dual, Electric, Zoned
Electric: 110 Volts, 220 Volts in Laundry
Heating: Forced Air, Natural Gas, Zoned
Utilities: Cable Available, Underground Utilities
Sewer: Public Sewer
Waterfront / Water
Water Body Name: None
Water Source: Public
Waterfront Features: Lake Front
Directions
GPS FriendlyListing Provided courtesy of Maximum One Executive Realtors
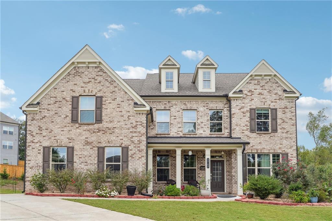
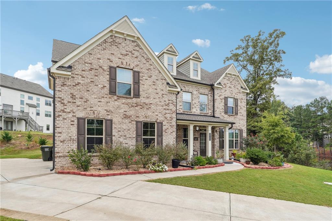
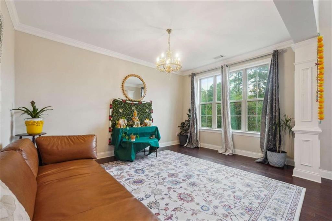
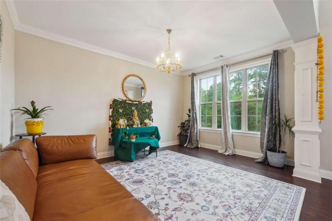
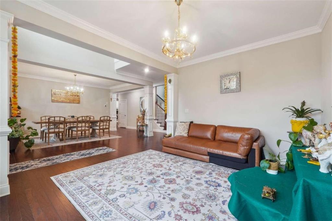
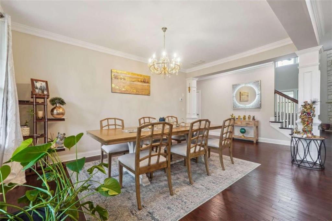
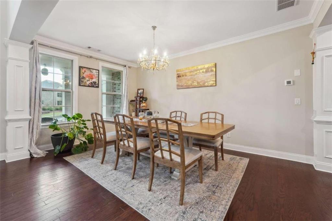
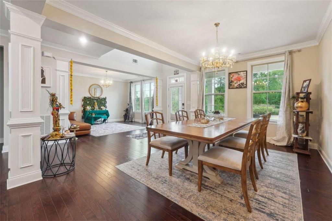
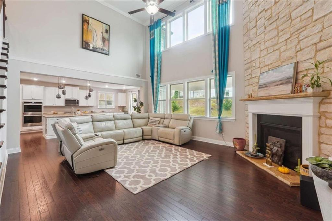
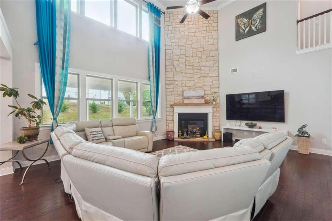
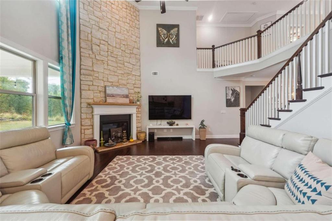
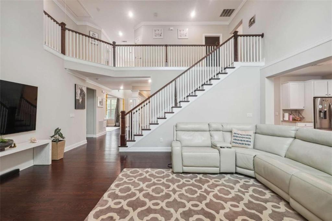
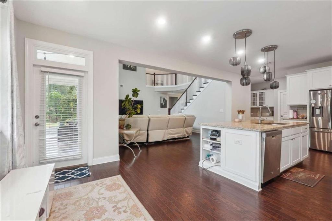
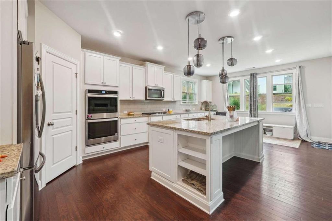
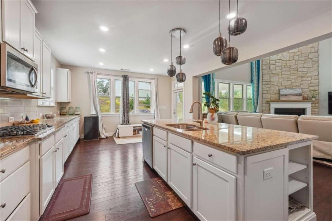
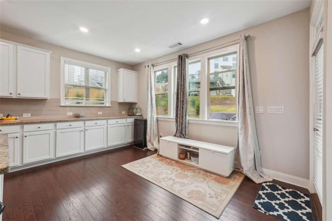
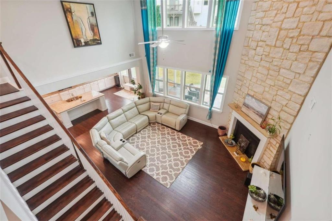
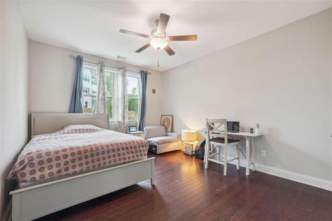
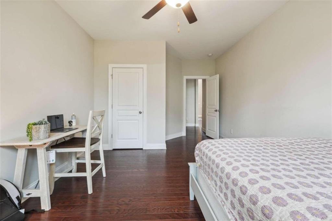
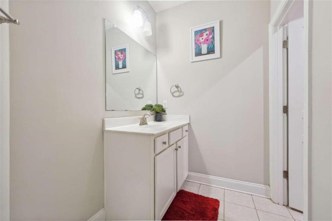
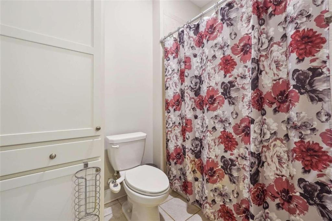
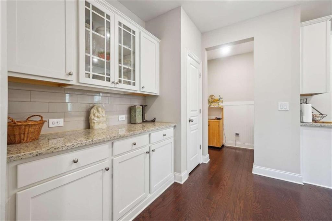
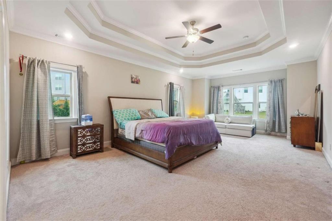
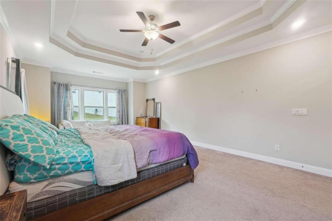
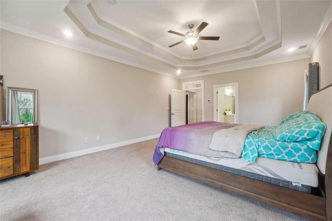
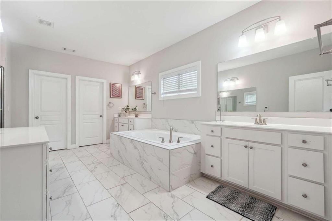
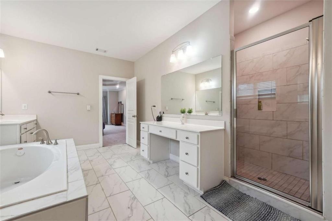
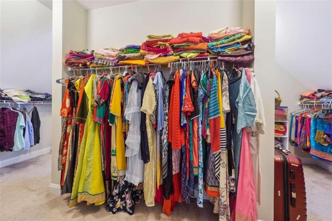
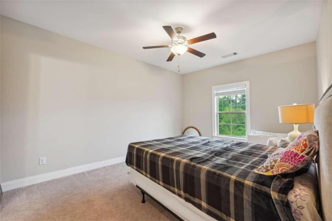
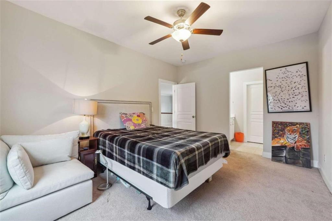
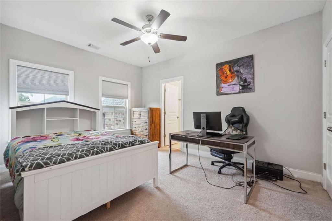
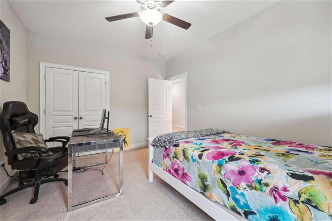
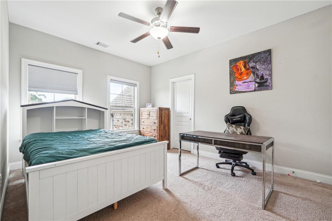
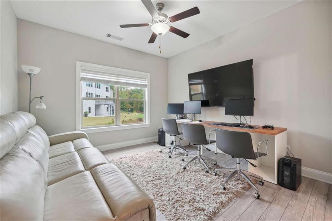
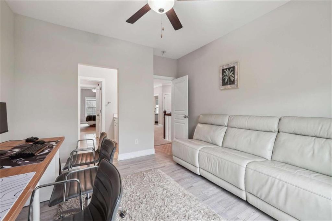
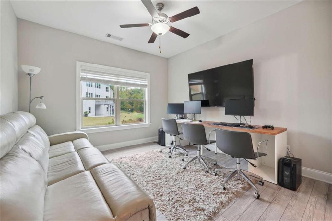
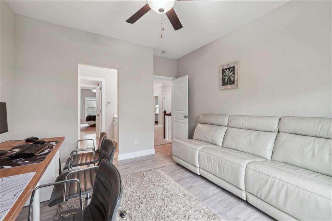
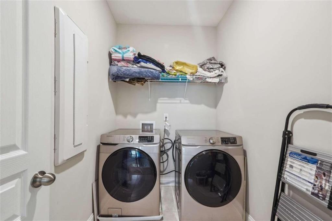
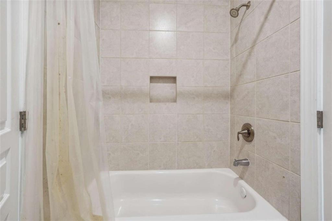
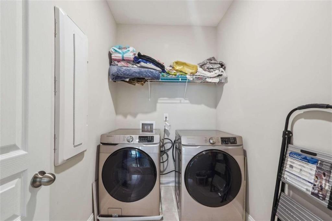
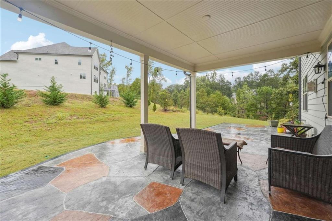
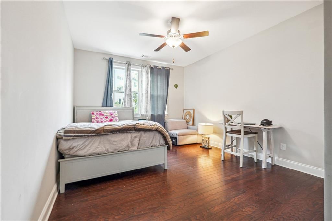
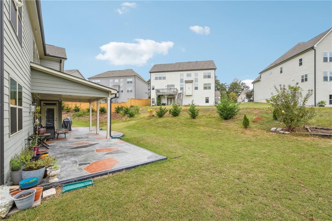
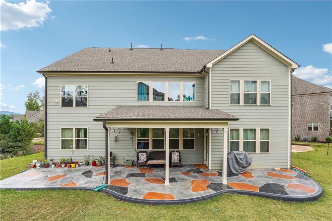
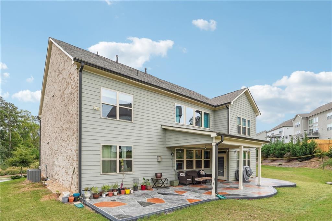
 MLS# 411276817
MLS# 411276817 