3740 Meeting Street Duluth GA 30096, MLS# 406894888
Duluth, GA 30096
- 3Beds
- 2Full Baths
- 1Half Baths
- N/A SqFt
- 1985Year Built
- 0.05Acres
- MLS# 406894888
- Residential
- Townhouse
- Active Under Contract
- Approx Time on Market1 month, 14 days
- AreaN/A
- CountyGwinnett - GA
- Subdivision Charleston Bay
Overview
Charming community in Duluth city limits. Close to downtown Duluth, parks, tennis, shopping, and restaurants. Gorgeous townhome offers 2 bedrooms with 2 and half baths. Spacious kitchen with a view into the family room. Separate dining room. Large living room with fireplace and French doors opening to a deck that overlooks large fenced yard. The lower level can be turned into a 3rd bedroom or office. The community offers a swimming pool and a dog walk with low HOA dues. Close to the highway.
Association Fees / Info
Hoa: Yes
Hoa Fees Frequency: Annually
Hoa Fees: 450
Community Features: Near Schools, Near Shopping, Pool, Restaurant
Association Fee Includes: Reserve Fund, Swim, Tennis
Bathroom Info
Halfbaths: 1
Total Baths: 3.00
Fullbaths: 2
Room Bedroom Features: None
Bedroom Info
Beds: 3
Building Info
Habitable Residence: No
Business Info
Equipment: None
Exterior Features
Fence: Back Yard
Patio and Porch: Deck
Exterior Features: Private Entrance
Road Surface Type: Paved
Pool Private: No
County: Gwinnett - GA
Acres: 0.05
Pool Desc: None
Fees / Restrictions
Financial
Original Price: $324,950
Owner Financing: No
Garage / Parking
Parking Features: Garage
Green / Env Info
Green Energy Generation: None
Handicap
Accessibility Features: None
Interior Features
Security Ftr: None
Fireplace Features: Family Room
Levels: Three Or More
Appliances: Dishwasher, Disposal, Electric Range, Microwave, Refrigerator
Laundry Features: In Hall
Interior Features: Walk-In Closet(s)
Flooring: Carpet, Ceramic Tile, Hardwood
Spa Features: None
Lot Info
Lot Size Source: Public Records
Lot Features: Back Yard
Lot Size: 87x22x78x26
Misc
Property Attached: Yes
Home Warranty: No
Open House
Other
Other Structures: None
Property Info
Construction Materials: Stucco
Year Built: 1,985
Property Condition: Resale
Roof: Composition
Property Type: Residential Attached
Style: Townhouse
Rental Info
Land Lease: No
Room Info
Kitchen Features: Eat-in Kitchen, Pantry, View to Family Room
Room Master Bathroom Features: Tub/Shower Combo
Room Dining Room Features: Great Room,Open Concept
Special Features
Green Features: None
Special Listing Conditions: None
Special Circumstances: None
Sqft Info
Building Area Total: 1597
Building Area Source: Public Records
Tax Info
Tax Amount Annual: 2089
Tax Year: 2,023
Tax Parcel Letter: R6296A-050
Unit Info
Num Units In Community: 1
Utilities / Hvac
Cool System: Ceiling Fan(s), Central Air
Electric: 110 Volts
Heating: Electric
Utilities: Cable Available, Electricity Available, Phone Available
Sewer: Public Sewer
Waterfront / Water
Water Body Name: None
Water Source: Public
Waterfront Features: None
Directions
85N to Pleasant Hill exit, go left over bridge onto Pleasant Hill. Turn left into Charleston Bay on Ashely Lane. Take the first right once in the community onto Meeting Street. Home will be on the right.Listing Provided courtesy of Mark Spain Real Estate
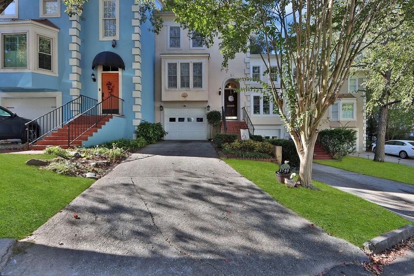
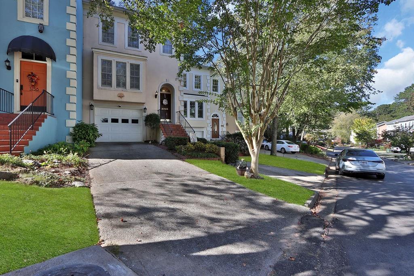
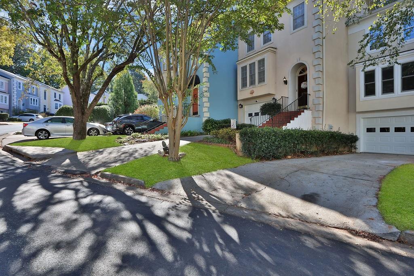
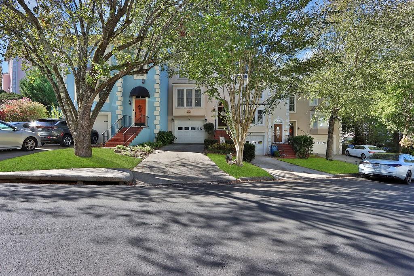
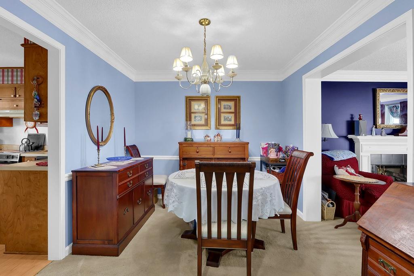
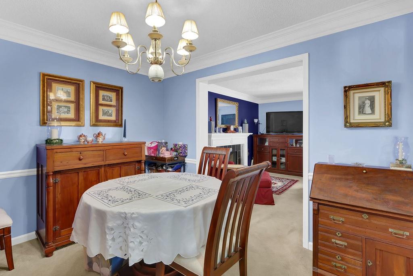
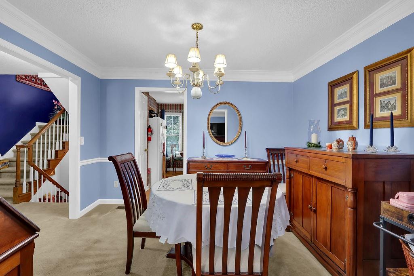
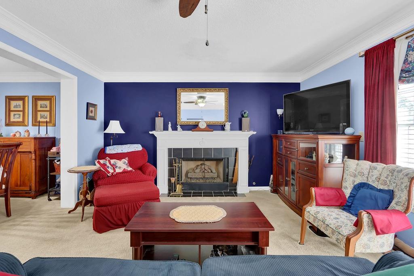
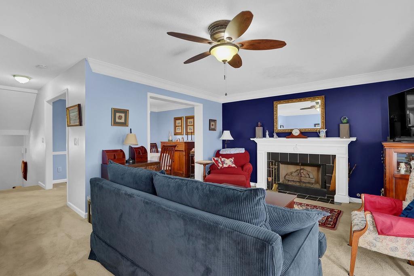
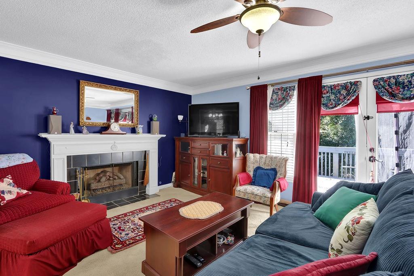
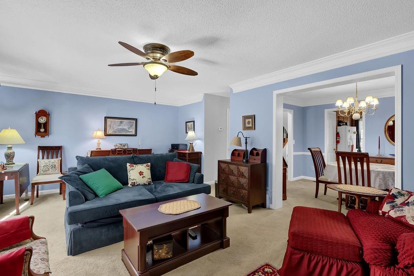
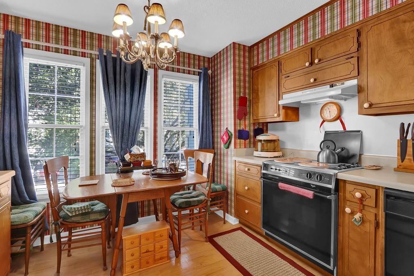
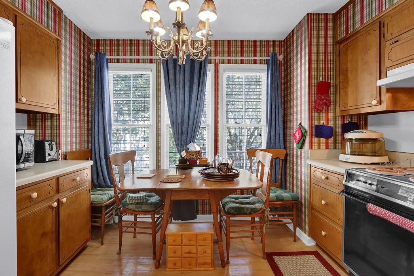
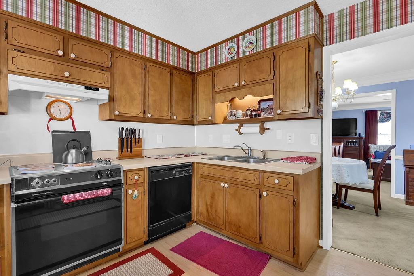
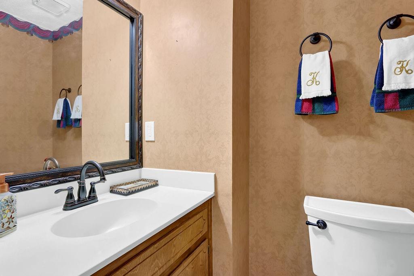
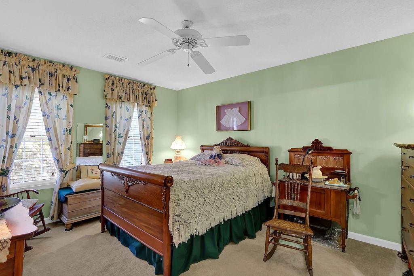
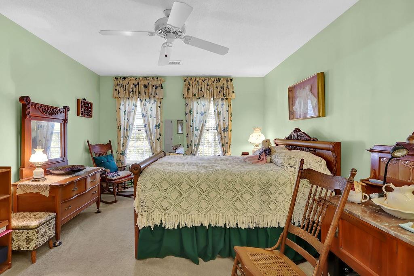
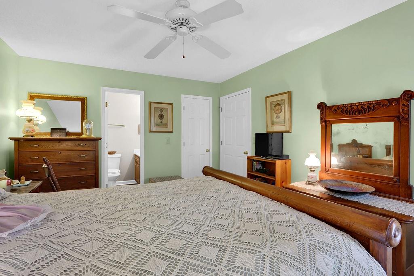
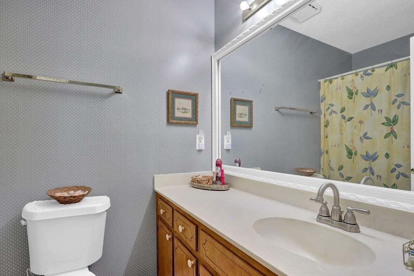
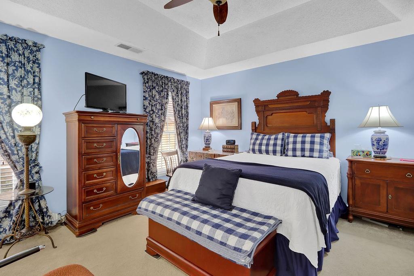
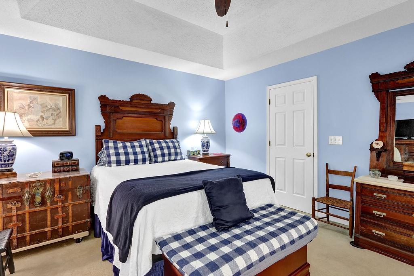
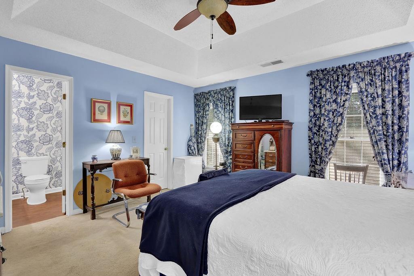
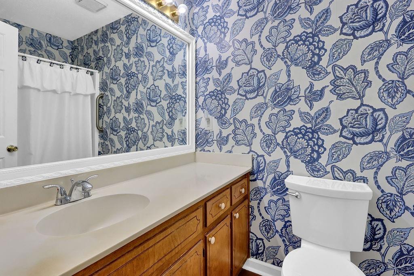
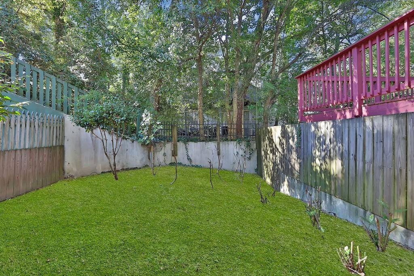
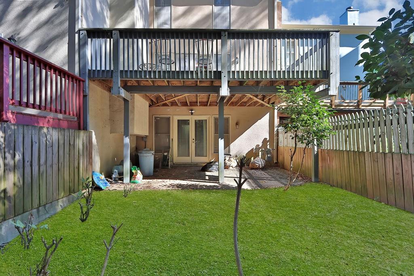
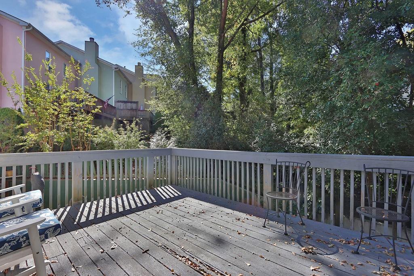
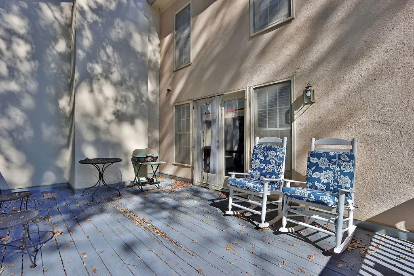
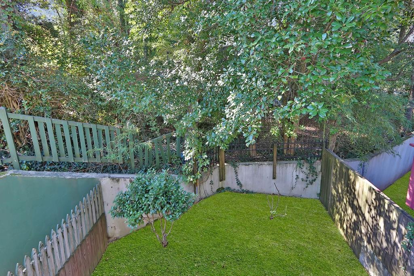
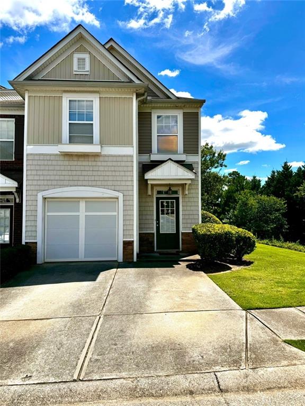
 MLS# 406860946
MLS# 406860946