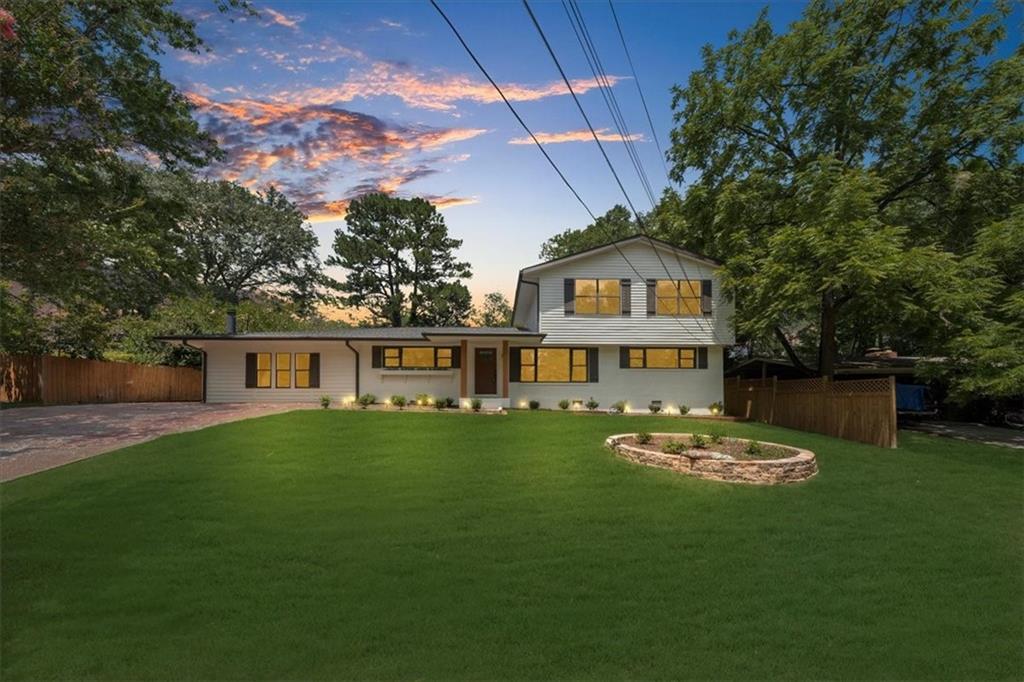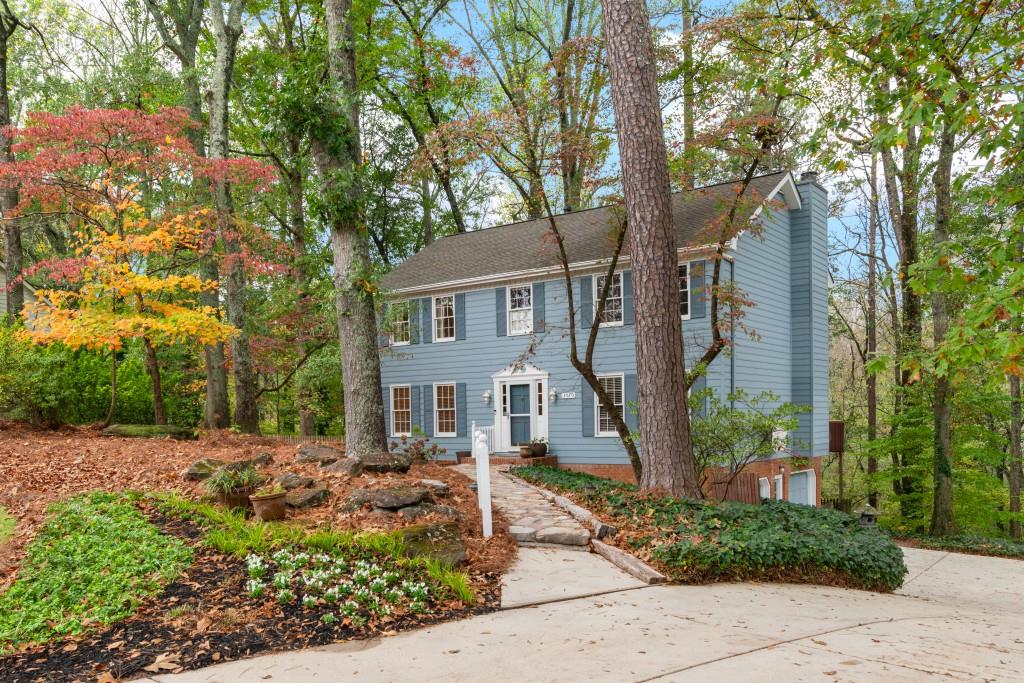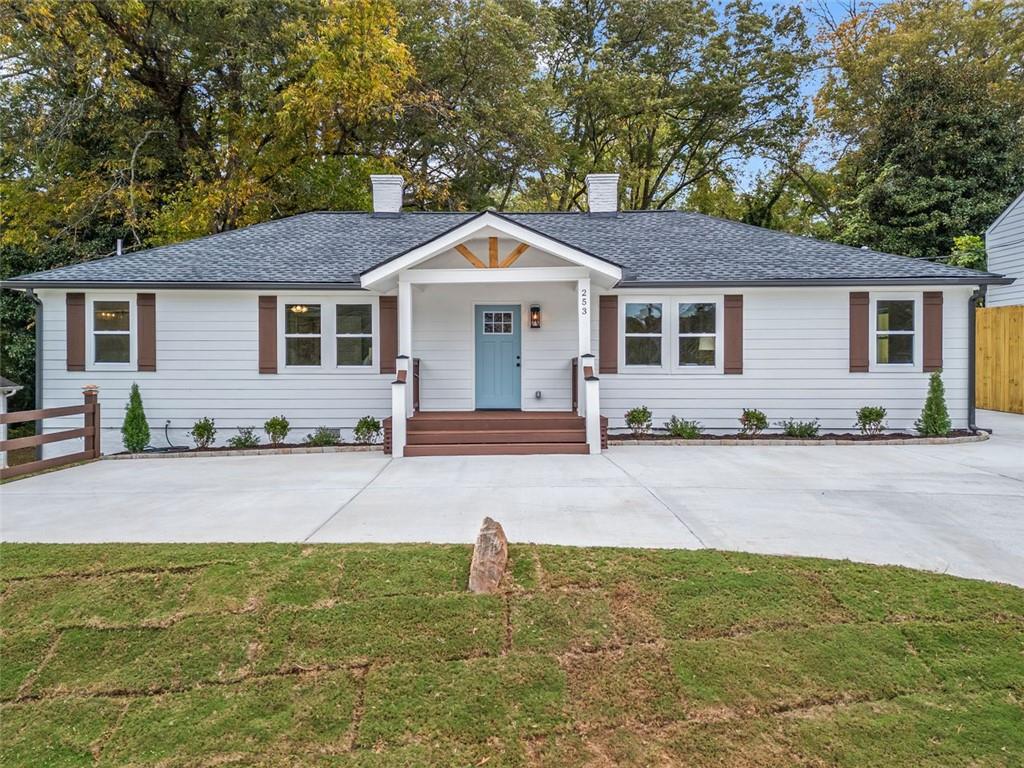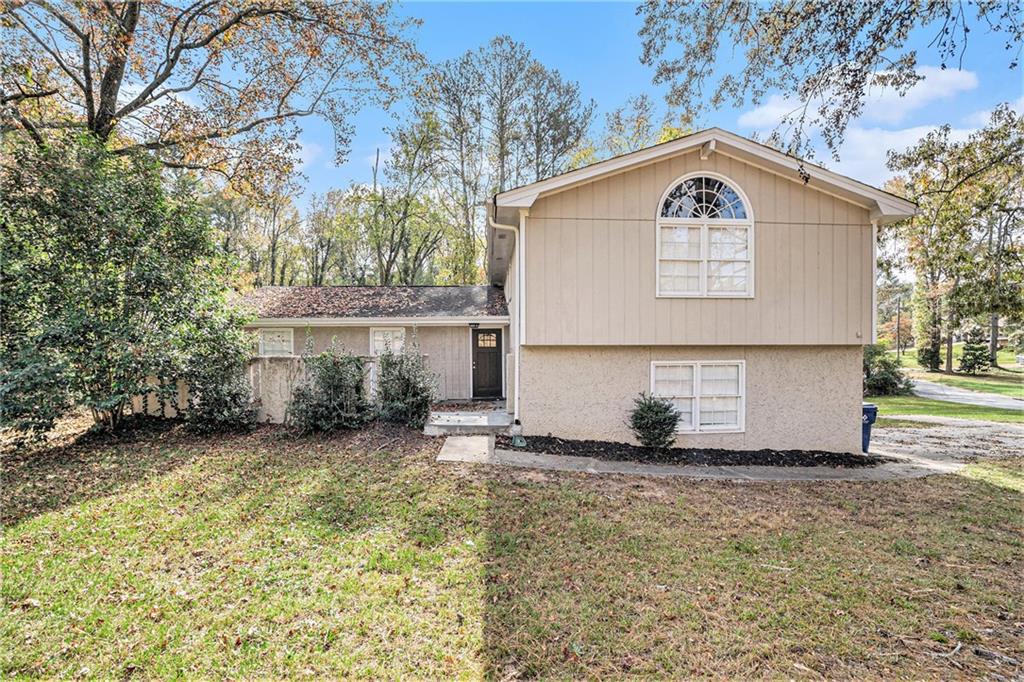3741 Steve Drive Marietta GA 30064, MLS# 411249730
Marietta, GA 30064
- 4Beds
- 2Full Baths
- 1Half Baths
- N/A SqFt
- 1988Year Built
- 0.30Acres
- MLS# 411249730
- Residential
- Single Family Residence
- Active
- Approx Time on Market2 days
- AreaN/A
- CountyCobb - GA
- Subdivision Due West Crossing
Overview
This home is conveniently located close to shopping & dining at the West Cobb Avenue. An added bonus is the much sought-after school district. Features of this home include an open living floorplan with large dining/living room, beautiful updated eat-in kitchen with custom cabinetry opens to the cozy fireside family room. Laundry room and half bath are also on the main. Upstairs you will enjoy the spacious master bedroom with sitting room and double-sided fireplace, large updated master bathroom with soaking tub and tile shower as well as three additional bedrooms and a full bath. Whether you enjoy cooking & entertaining or soaking in the tub fireside with a good book, this home is ready for YOU!
Association Fees / Info
Hoa: Yes
Hoa Fees Frequency: Annually
Hoa Fees: 600
Community Features: Clubhouse, Homeowners Assoc, Near Shopping, Near Trails/Greenway, Playground, Pool, Street Lights, Tennis Court(s)
Association Fee Includes: Swim, Tennis
Bathroom Info
Halfbaths: 1
Total Baths: 3.00
Fullbaths: 2
Room Bedroom Features: Oversized Master, Sitting Room
Bedroom Info
Beds: 4
Building Info
Habitable Residence: No
Business Info
Equipment: Dehumidifier
Exterior Features
Fence: Fenced
Patio and Porch: Patio
Exterior Features: Private Yard
Road Surface Type: Paved
Pool Private: No
County: Cobb - GA
Acres: 0.30
Pool Desc: None
Fees / Restrictions
Financial
Original Price: $504,900
Owner Financing: No
Garage / Parking
Parking Features: Garage, Garage Faces Front
Green / Env Info
Green Energy Generation: None
Handicap
Accessibility Features: None
Interior Features
Security Ftr: Smoke Detector(s)
Fireplace Features: Double Sided, Family Room, Gas Log, Master Bedroom
Levels: Two
Appliances: Dishwasher, Dryer, Gas Range, Microwave, Range Hood, Refrigerator, Washer
Laundry Features: Laundry Room, Main Level
Interior Features: Bookcases, Double Vanity, Walk-In Closet(s)
Flooring: Ceramic Tile, Hardwood
Spa Features: None
Lot Info
Lot Size Source: Public Records
Lot Features: Back Yard, Cul-De-Sac, Front Yard, Level
Misc
Property Attached: No
Home Warranty: No
Open House
Other
Other Structures: None
Property Info
Construction Materials: Brick, Brick Front
Year Built: 1,988
Property Condition: Resale
Roof: Composition
Property Type: Residential Detached
Style: Traditional
Rental Info
Land Lease: No
Room Info
Kitchen Features: Eat-in Kitchen, Pantry, Stone Counters, View to Family Room
Room Master Bathroom Features: Double Vanity,Separate Tub/Shower,Soaking Tub
Room Dining Room Features: Open Concept
Special Features
Green Features: None
Special Listing Conditions: None
Special Circumstances: None
Sqft Info
Building Area Total: 2785
Building Area Source: Public Records
Tax Info
Tax Amount Annual: 587
Tax Year: 2,023
Tax Parcel Letter: 20-0314-0-162-0
Unit Info
Utilities / Hvac
Cool System: Ceiling Fan(s), Central Air
Electric: 110 Volts
Heating: Central
Utilities: Electricity Available, Natural Gas Available
Sewer: Public Sewer
Waterfront / Water
Water Body Name: None
Water Source: Public
Waterfront Features: None
Directions
Dallas Hwy (120) turn onto Due West Road. LEFT on Steve Drive. Home in cul-de-sac.Listing Provided courtesy of Re/max Around Atlanta
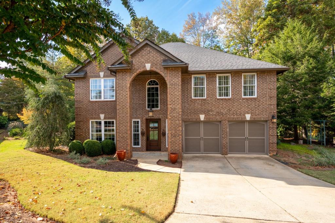
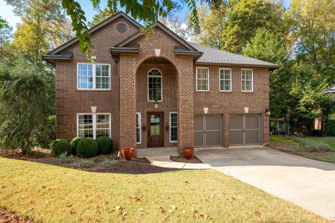
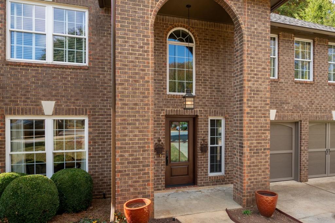
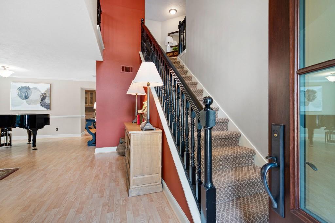
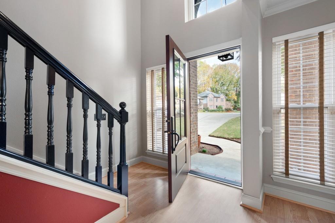
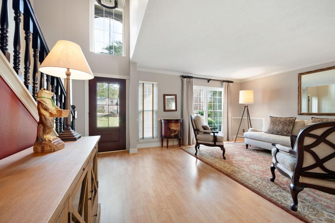
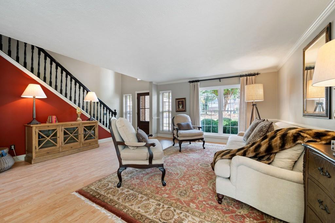
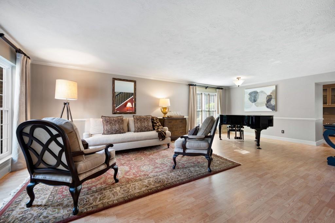
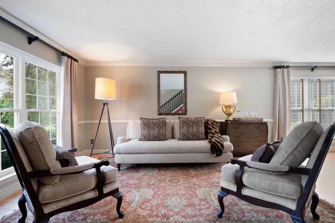
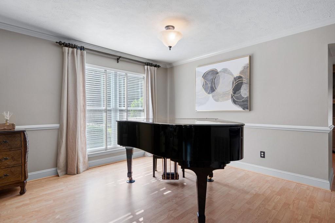
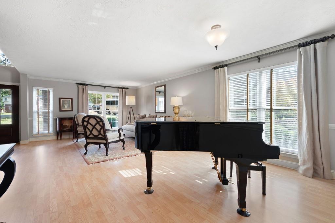
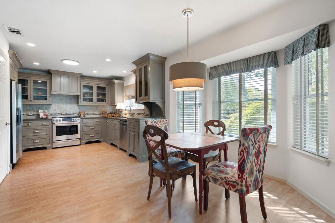
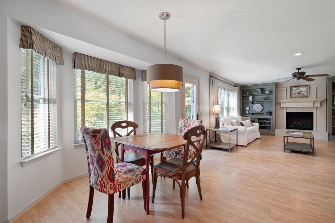
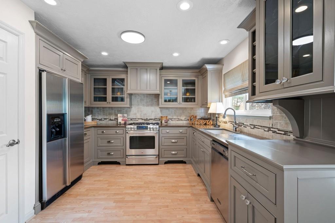
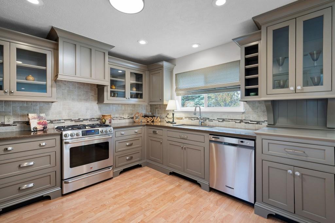
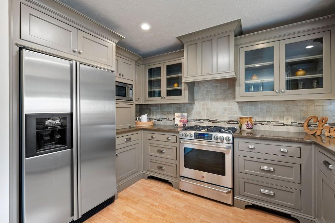
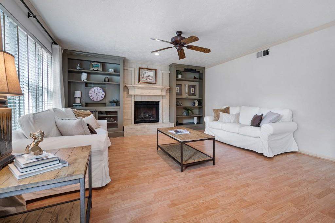
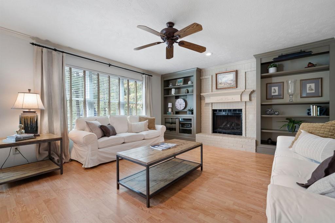
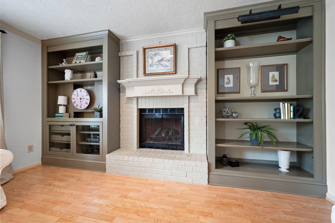
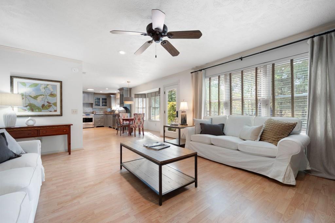
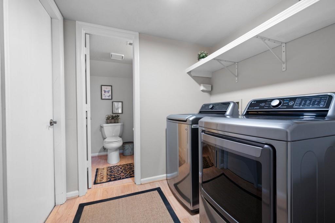
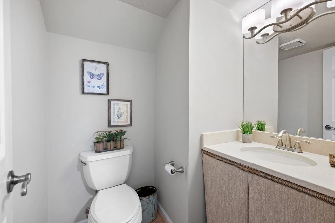
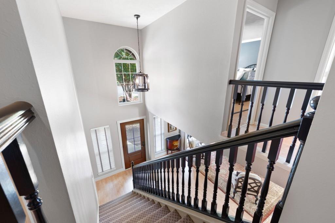
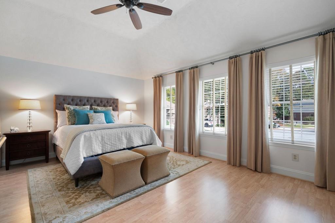
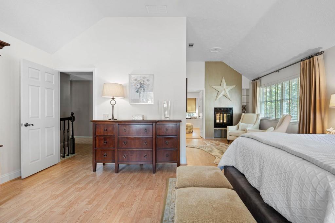
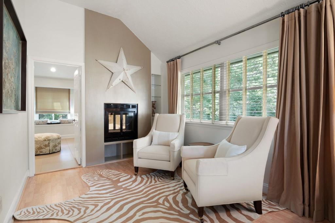
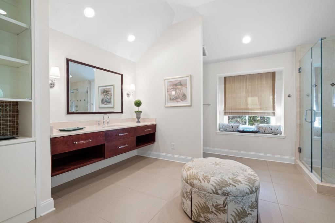
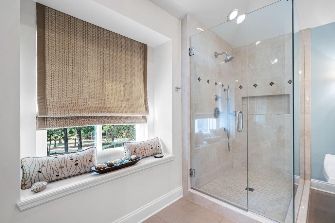
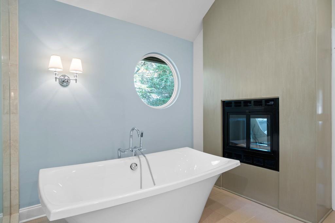
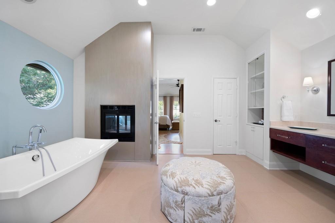
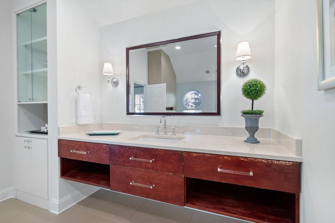
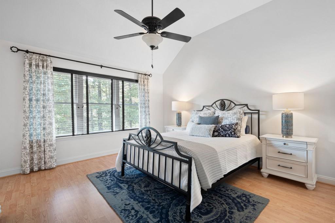
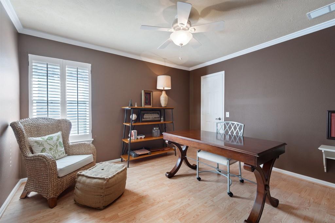
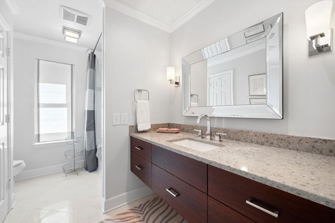
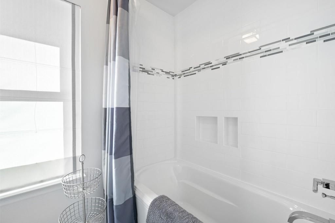
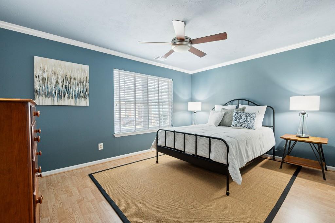
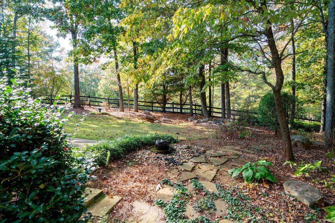
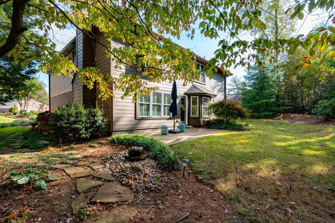
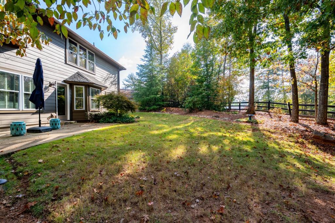
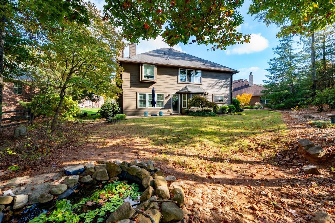
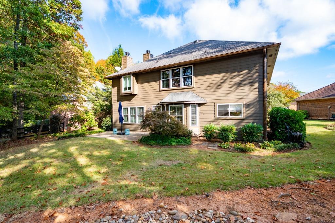
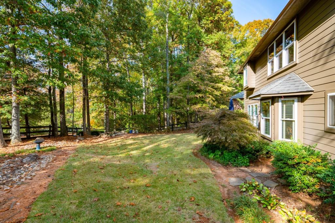
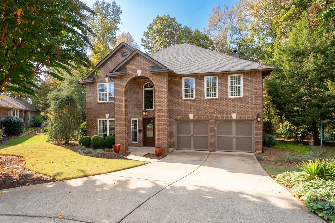
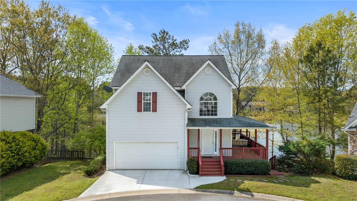
 MLS# 7363426
MLS# 7363426 