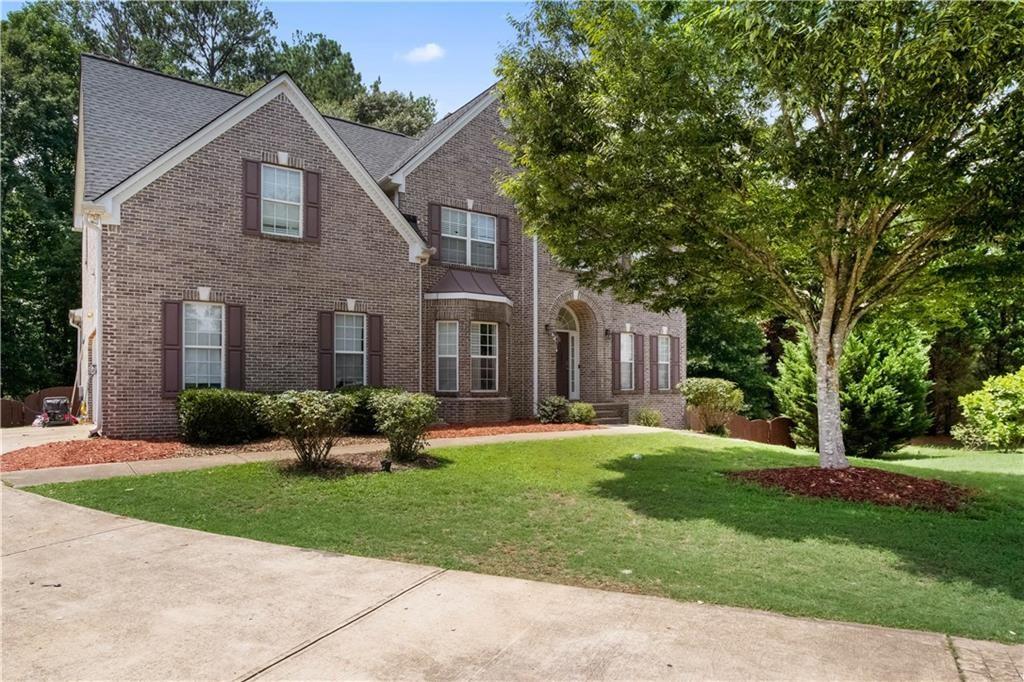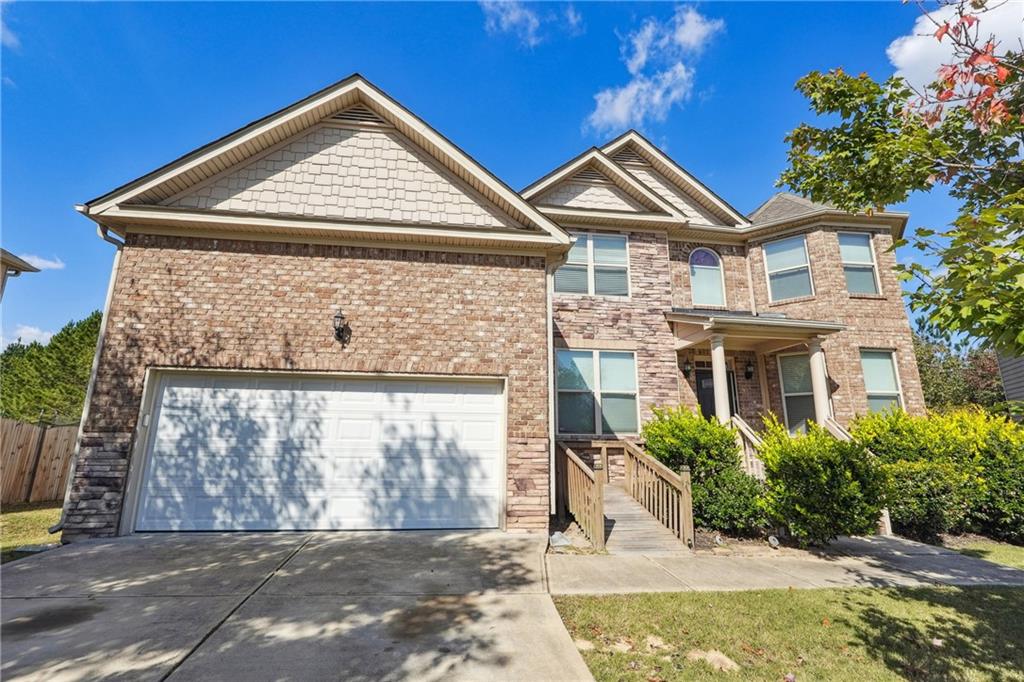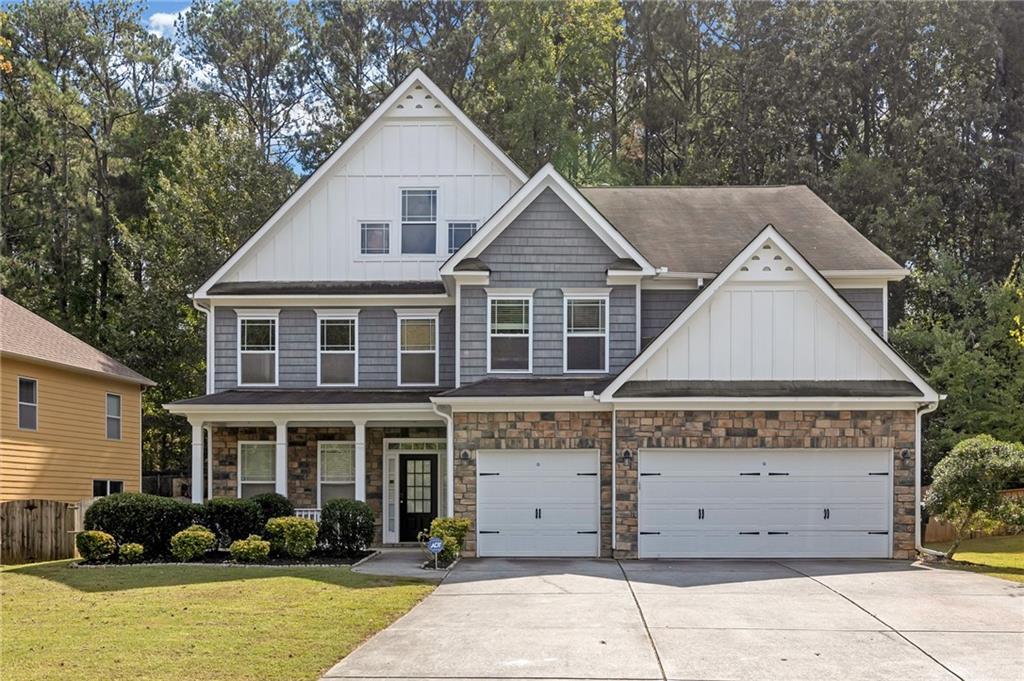3750 Thackary Drive Powder Springs GA 30127, MLS# 406395263
Powder Springs, GA 30127
- 4Beds
- 2Full Baths
- 1Half Baths
- N/A SqFt
- 2016Year Built
- 0.20Acres
- MLS# 406395263
- Residential
- Single Family Residence
- Active
- Approx Time on Market1 month, 18 days
- AreaN/A
- CountyCobb - GA
- Subdivision Meadow at Millers Pond
Overview
Welcome to your dream home in the desirable Swim Meadow at Millers Pond subdivision! Gleaming LVP floorings, spacious 12ft family room, gourmet kitchen, office with double doors and loft. Spacious family room features a cozy fireplace and massive windows with a view of beautiful private wooded backyard. Open concept dining room with wainscoting is perfect for hosting a dinner party. Gourmet kitchen is equipped with stainless steel appliances, a large island, stylish backsplash, and a convenient pantry. Oversized primary suite features a unique step-up design leading to a charming separate sitting room. Primary bath boasts a luxurious soaking tub, a separate shower room, dual vanity, and a separate his and her walk-in closet. Three additional bedrooms and a full bath on upper level. Unfinished spacious waterproofed basement offers endless possibilities. Step outside to enjoy the massive deck and patio, perfect for outdoor gatherings, all set within a private, fenced hot tub-ready backyard. Home also offers 2-car garage with EV charger. Schedule your showing today!
Association Fees / Info
Hoa: Yes
Hoa Fees Frequency: Semi-Annually
Hoa Fees: 500
Community Features: Homeowners Assoc, Playground
Bathroom Info
Halfbaths: 1
Total Baths: 3.00
Fullbaths: 2
Room Bedroom Features: Oversized Master, Sitting Room
Bedroom Info
Beds: 4
Building Info
Habitable Residence: No
Business Info
Equipment: None
Exterior Features
Fence: Back Yard
Patio and Porch: Deck, Front Porch, Rear Porch
Exterior Features: Lighting, Private Entrance, Private Yard
Road Surface Type: Asphalt
Pool Private: No
County: Cobb - GA
Acres: 0.20
Pool Desc: None
Fees / Restrictions
Financial
Original Price: $549,900
Owner Financing: No
Garage / Parking
Parking Features: Driveway, Garage, Garage Door Opener
Green / Env Info
Green Energy Generation: None
Handicap
Accessibility Features: None
Interior Features
Security Ftr: Smoke Detector(s)
Fireplace Features: Family Room
Levels: Three Or More
Appliances: Dishwasher, Disposal, Gas Range, Gas Water Heater
Laundry Features: Laundry Room, Main Level
Interior Features: Disappearing Attic Stairs, Double Vanity, Entrance Foyer, His and Hers Closets, Permanent Attic Stairs, Recessed Lighting, Walk-In Closet(s)
Flooring: Carpet, Hardwood, Laminate
Spa Features: None
Lot Info
Lot Size Source: Public Records
Lot Features: Back Yard, Landscaped, Level, Private
Lot Size: 110x71x110x94
Misc
Property Attached: No
Home Warranty: No
Open House
Other
Other Structures: None
Property Info
Construction Materials: Cement Siding
Year Built: 2,016
Property Condition: Resale
Roof: Composition
Property Type: Residential Detached
Style: Traditional
Rental Info
Land Lease: No
Room Info
Kitchen Features: Cabinets Stain, Kitchen Island, Pantry Walk-In, Stone Counters, View to Family Room
Room Master Bathroom Features: Double Vanity,Separate Tub/Shower,Soaking Tub
Room Dining Room Features: Separate Dining Room
Special Features
Green Features: None
Special Listing Conditions: None
Special Circumstances: None
Sqft Info
Building Area Total: 4248
Building Area Source: Owner
Tax Info
Tax Amount Annual: 1133
Tax Year: 2,023
Tax Parcel Letter: 19-0501-0-038-0
Unit Info
Utilities / Hvac
Cool System: Ceiling Fan(s), Electric
Electric: 110 Volts
Heating: Central, Natural Gas
Utilities: Cable Available, Electricity Available, Natural Gas Available, Phone Available, Sewer Available, Water Available
Sewer: Public Sewer
Waterfront / Water
Water Body Name: None
Water Source: Public
Waterfront Features: None
Directions
GPS Friendly.Listing Provided courtesy of Weichert, Realtors - The Collective
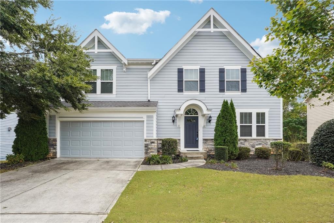
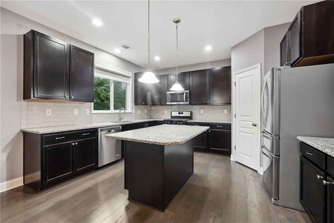
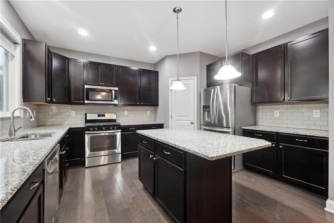
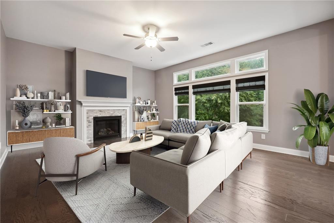
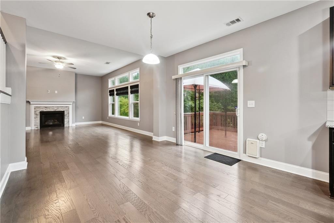
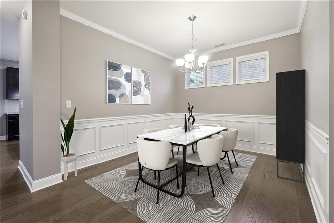
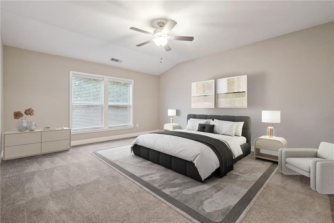
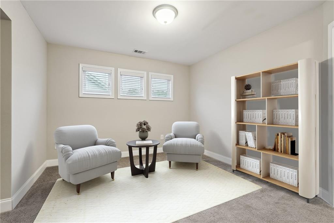
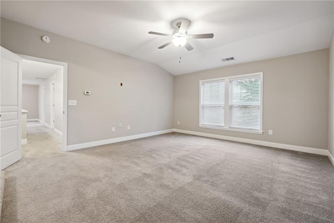
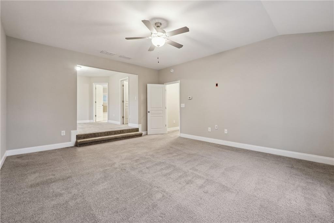
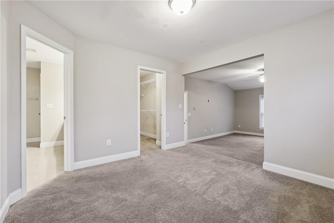
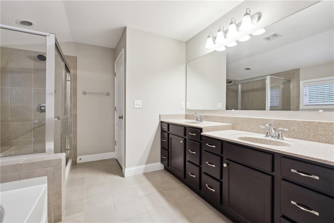
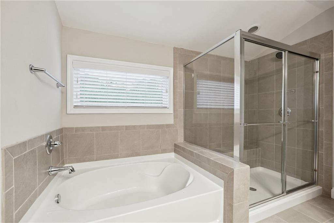
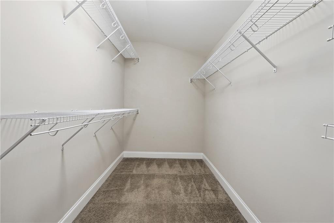
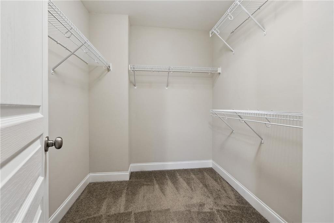
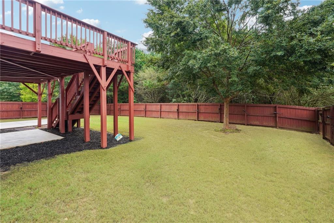
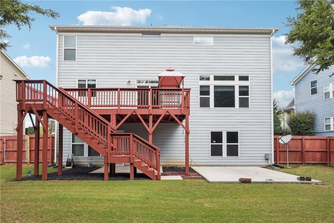
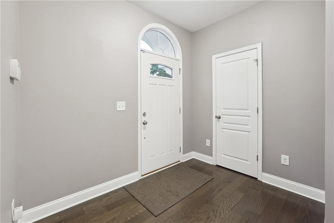
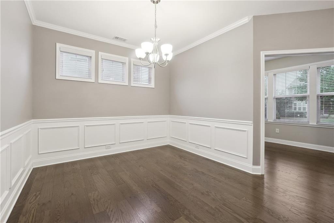
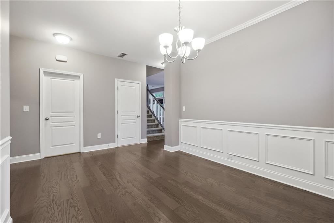
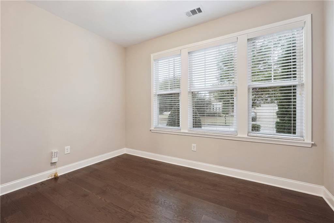
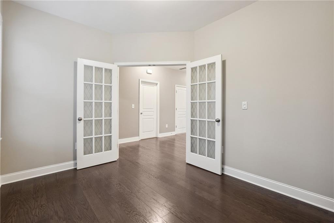
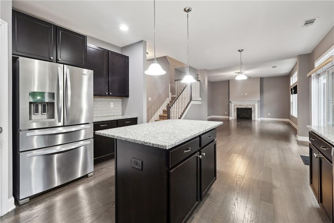
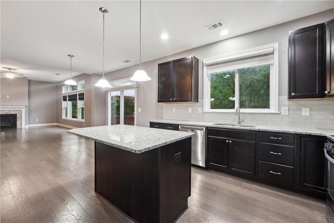
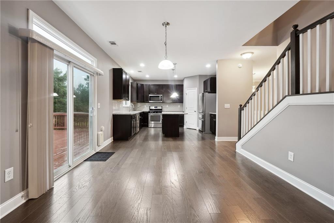
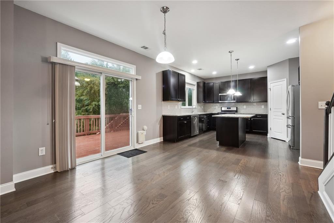
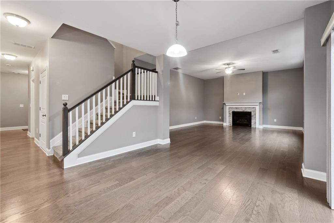
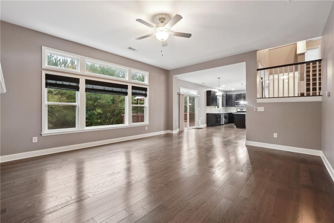
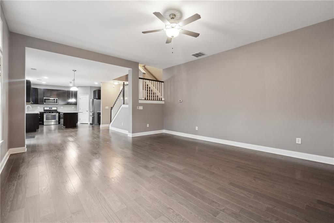
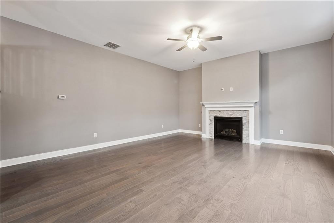
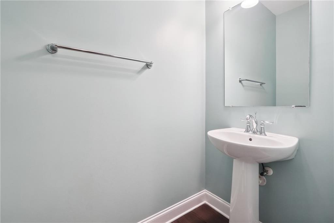
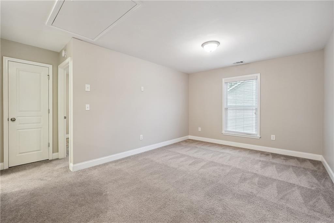
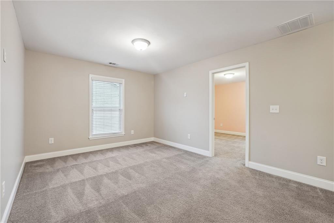
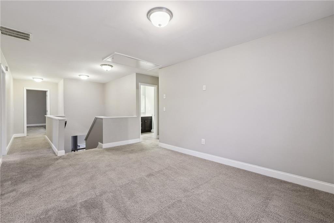
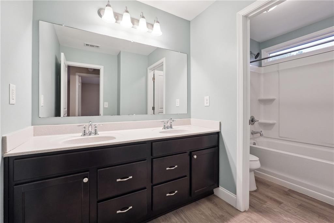
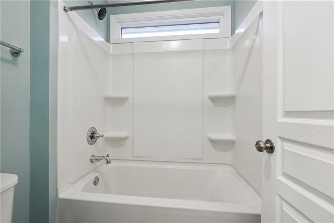
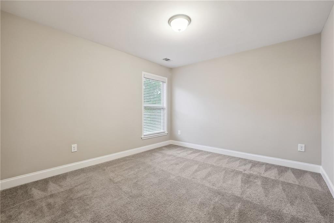
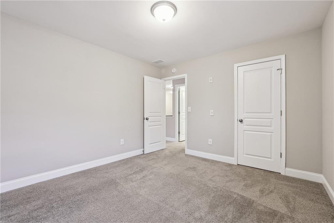
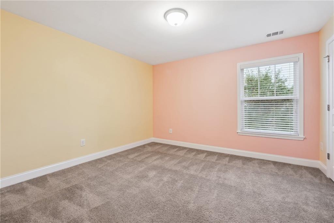
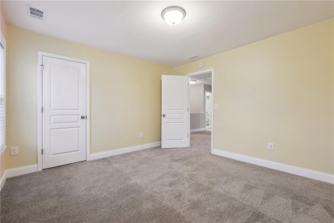
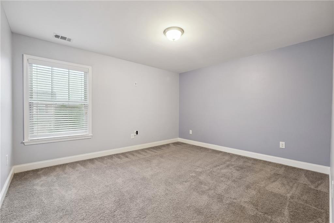
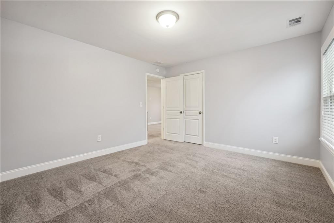
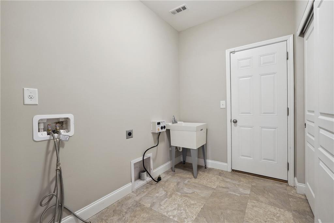
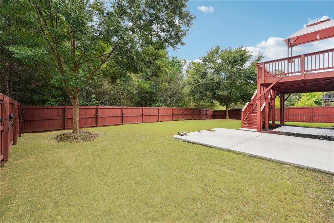
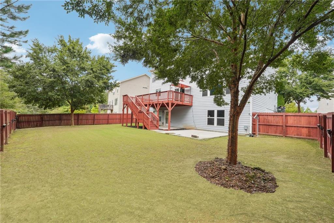
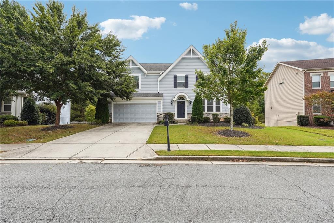
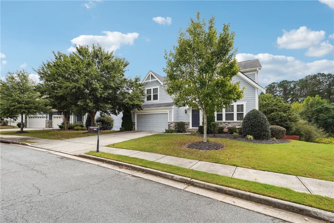
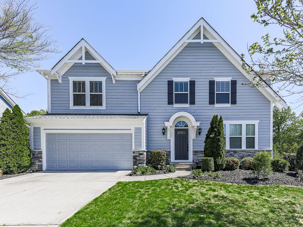
 MLS# 7368519
MLS# 7368519 