3754 Whithorn Way Kennesaw GA 30152, MLS# 401877854
Kennesaw, GA 30152
- 6Beds
- 4Full Baths
- N/AHalf Baths
- N/A SqFt
- 2024Year Built
- 0.23Acres
- MLS# 401877854
- Residential
- Single Family Residence
- Active
- Approx Time on Market2 months, 18 days
- AreaN/A
- CountyCobb - GA
- Subdivision Summerhour
Overview
The ideal destination for active families, Summerhour presents a stunning collection of farmhouse-inspired new homes in Kennesaw set against a breathtaking backdrop. A true celebration of the great outdoors, this Cobb County community boasts nature trails, a large central park, and amenities that include a pool, pavilion and playground. Single-family homes also pay tribute to the world beyond our windows with rocking chair front porches and outdoor living spaces that enjoy wooded views. Commuting is a breeze with easy access to the interstate. Don't miss out on the chance to own this exceptional home that combines modern luxury with a prime location.
Association Fees / Info
Hoa Fees: 975
Hoa: Yes
Hoa Fees Frequency: Annually
Hoa Fees: 975
Community Features: Homeowners Assoc
Hoa Fees Frequency: Annually
Association Fee Includes: Pest Control, Termite, Trash
Bathroom Info
Main Bathroom Level: 1
Total Baths: 4.00
Fullbaths: 4
Room Bedroom Features: None
Bedroom Info
Beds: 6
Building Info
Habitable Residence: No
Business Info
Equipment: Irrigation Equipment
Exterior Features
Fence: None
Patio and Porch: Patio
Exterior Features: None
Road Surface Type: Paved
Pool Private: No
County: Cobb - GA
Acres: 0.23
Pool Desc: None
Fees / Restrictions
Financial
Original Price: $734,782
Owner Financing: No
Garage / Parking
Parking Features: Driveway, Garage, Garage Door Opener, Kitchen Level
Green / Env Info
Green Energy Generation: None
Handicap
Accessibility Features: None
Interior Features
Security Ftr: Smoke Detector(s)
Fireplace Features: Gas Starter, Living Room
Levels: Three Or More
Appliances: Dishwasher, Disposal, Gas Cooktop, Gas Oven, Gas Range, Microwave
Laundry Features: In Hall
Interior Features: Disappearing Attic Stairs, Double Vanity, Entrance Foyer, High Ceilings 9 ft Upper, High Ceilings 10 ft Main, His and Hers Closets, Tray Ceiling(s), Walk-In Closet(s)
Flooring: Hardwood
Spa Features: None
Lot Info
Lot Size Source: Builder
Lot Features: Back Yard, Corner Lot
Misc
Property Attached: No
Home Warranty: Yes
Open House
Other
Other Structures: None
Property Info
Construction Materials: Brick Front
Year Built: 2,024
Property Condition: New Construction
Roof: Composition
Property Type: Residential Detached
Style: Craftsman
Rental Info
Land Lease: No
Room Info
Kitchen Features: Cabinets Other, Eat-in Kitchen, Kitchen Island, Pantry, View to Family Room
Room Master Bathroom Features: Other
Room Dining Room Features: Open Concept
Special Features
Green Features: None
Special Listing Conditions: None
Special Circumstances: None
Sqft Info
Building Area Total: 3502
Building Area Source: Builder
Tax Info
Tax Year: 2,021
Tax Parcel Letter: 20-0237-0-081-0
Unit Info
Utilities / Hvac
Cool System: Zoned
Electric: 110 Volts
Heating: Central, Natural Gas
Utilities: Underground Utilities
Sewer: Public Sewer
Waterfront / Water
Water Body Name: None
Water Source: Public
Waterfront Features: None
Directions
GPS Address: 1062 Turnwell Place, Kennesaw, GA 30152. Head northwest toward Due W Rd NW, Turn right toward Due W Rd NW, Turn right onto Due W Rd NW, Turn left onto Acworth Due West Rd NW, Turn right onto Turnwell Pl,Listing Provided courtesy of Pulte Realty Of Georgia, Inc.
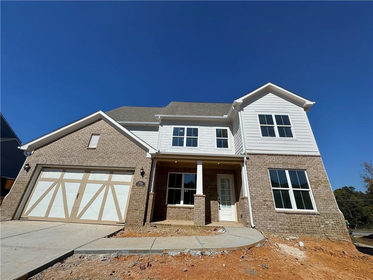
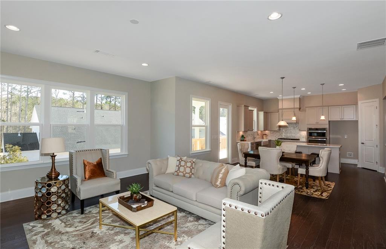
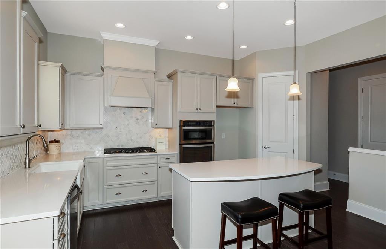
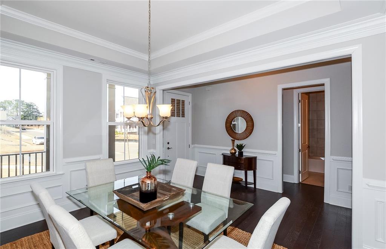
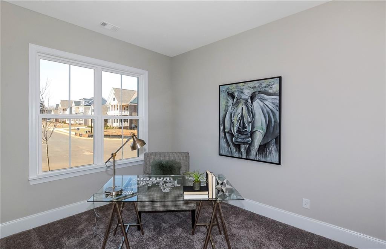
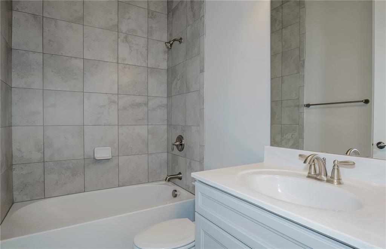
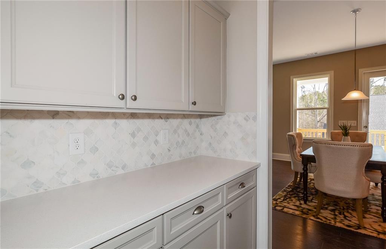
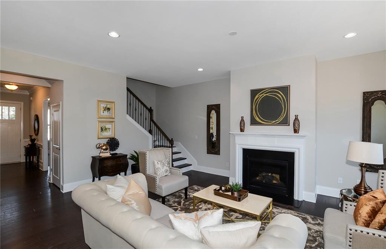
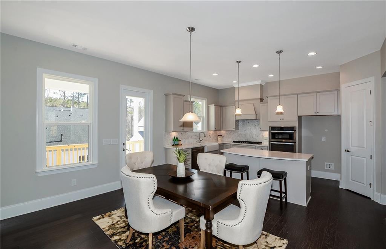
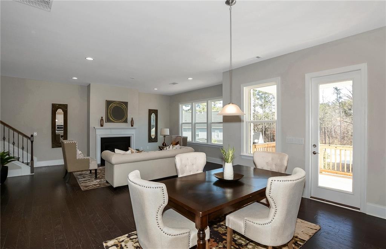
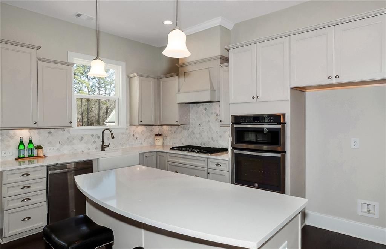
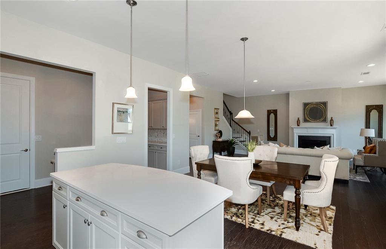
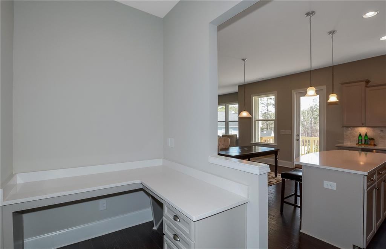
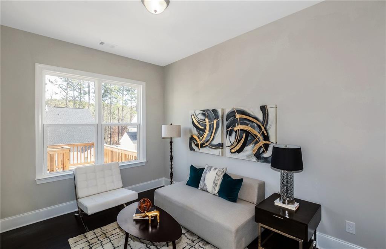
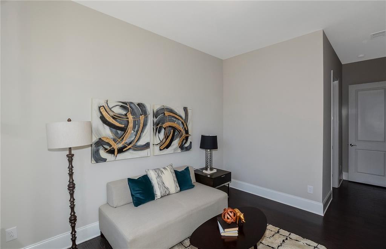
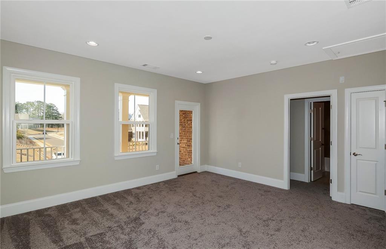
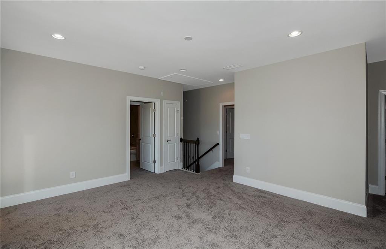
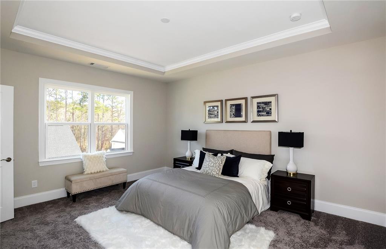
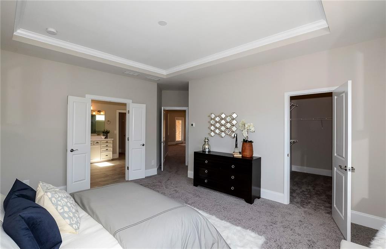
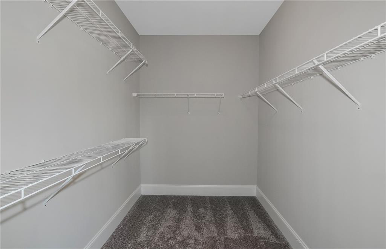
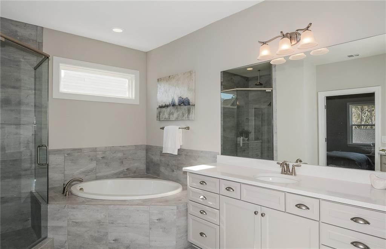
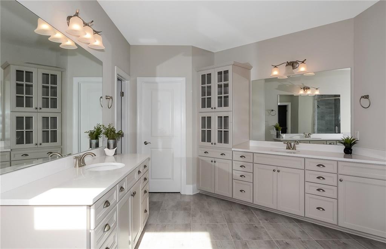
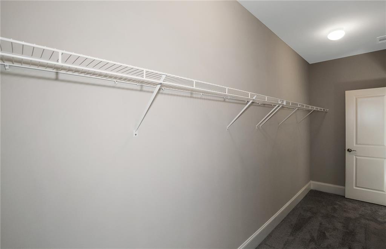
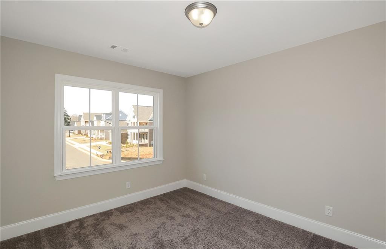
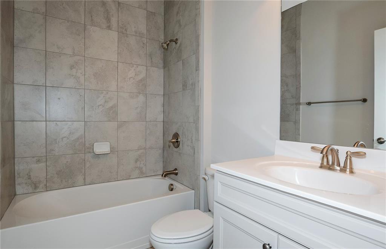
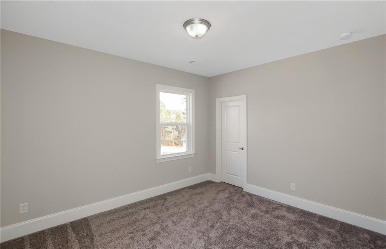
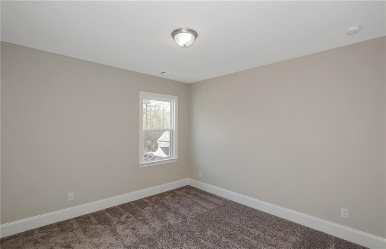
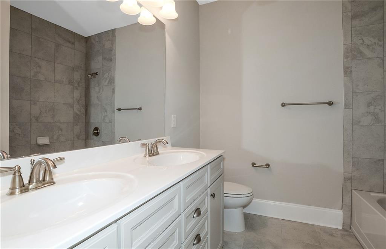
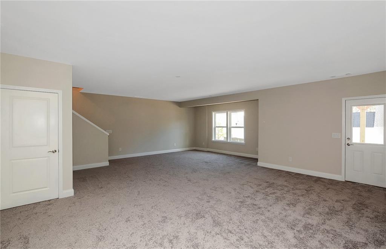
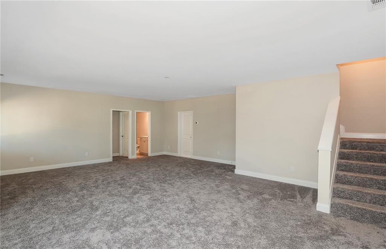
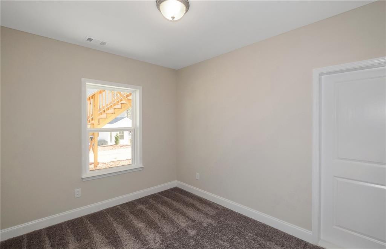
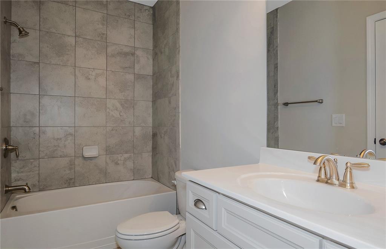
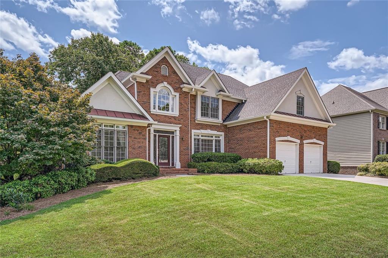
 MLS# 400266377
MLS# 400266377