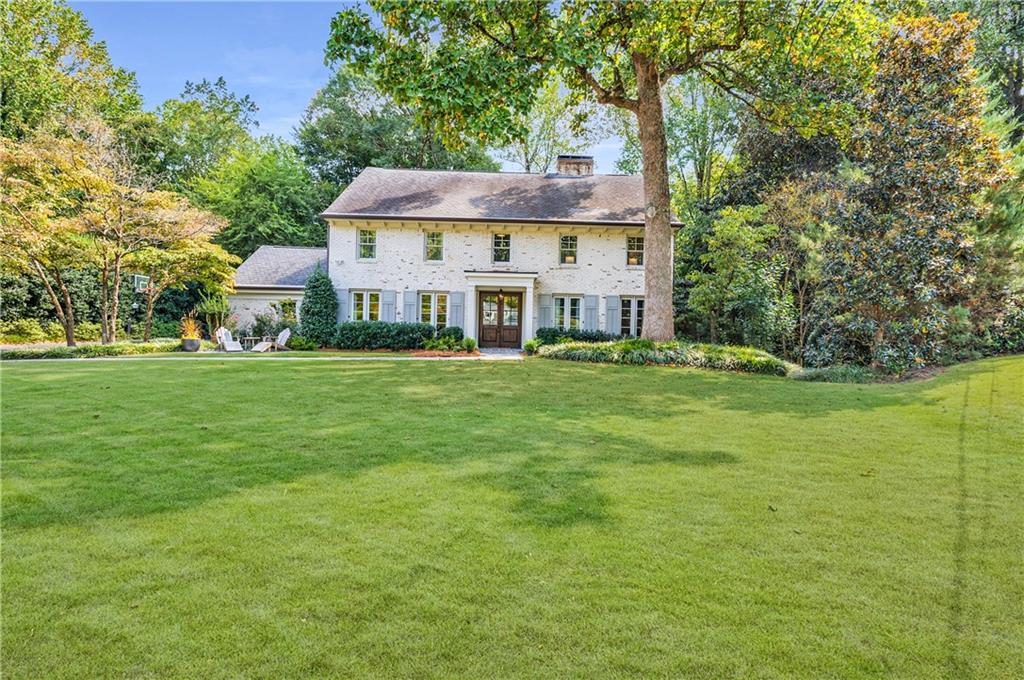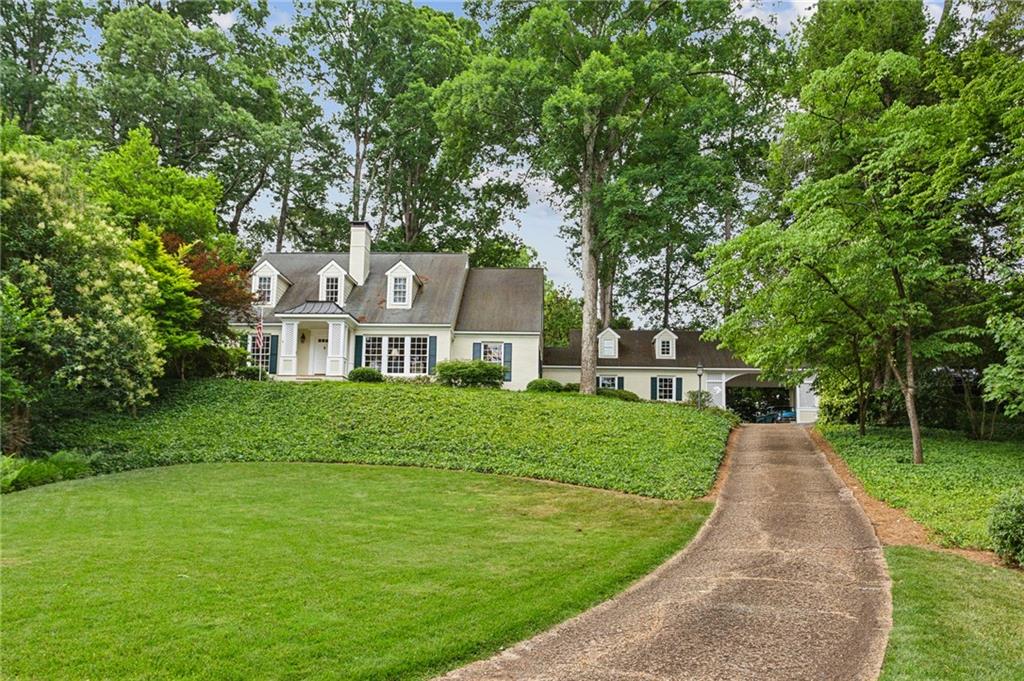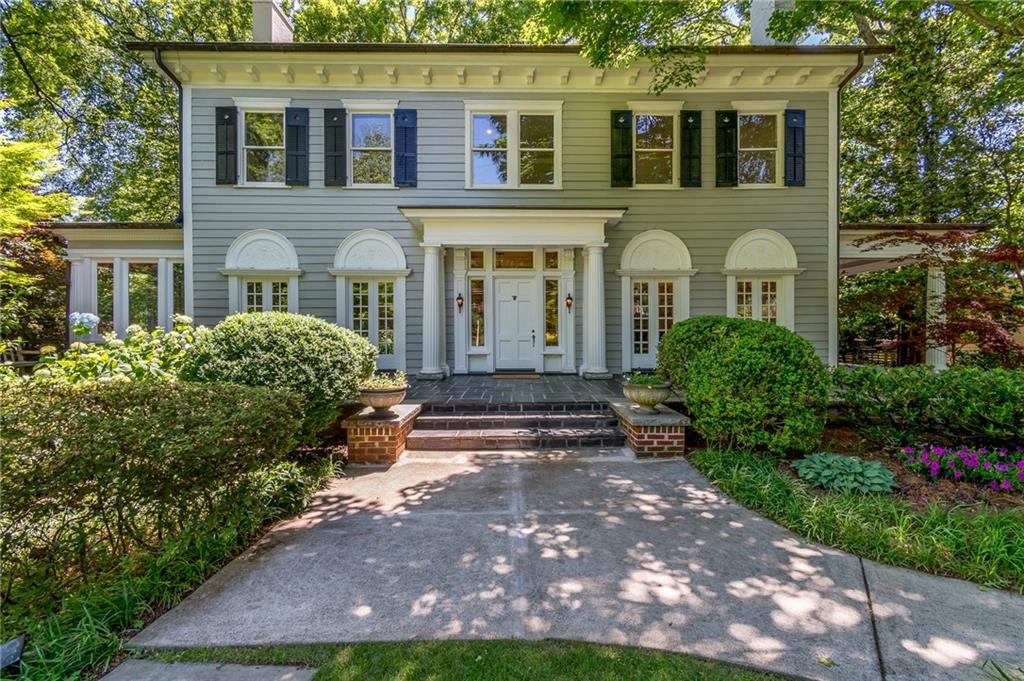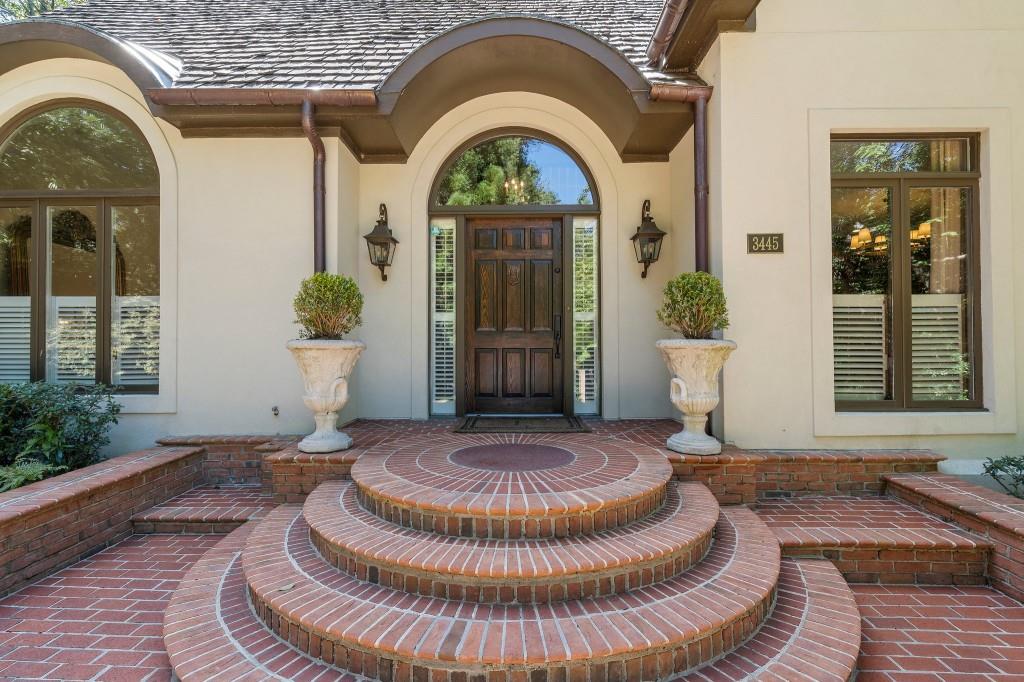3788 N Stratford Road Atlanta GA 30342, MLS# 409273769
Atlanta, GA 30342
- 5Beds
- 4Full Baths
- 1Half Baths
- N/A SqFt
- 2017Year Built
- 0.77Acres
- MLS# 409273769
- Residential
- Single Family Residence
- Active
- Approx Time on Market8 days
- AreaN/A
- CountyFulton - GA
- Subdivision North Buckhead
Overview
Picture perfect home on one of the most sought-after streets in North Buckhead! A beautiful renovation and addition in 2017 makes this a home to create life-long memories. Gorgeous walk out pool with a yard big enough for a soccer field allows for endless opportunities! A bright and sunny interior with designer details throughout the home. If you like to entertain, the separate living room with a cozy fireplace and a dining room that seats 12, is a big plus. A fabulous great room with coffered ceiling that has a perfect view of the pool! Crisp, white kitchen with glass-front cabinets, all stainless appliances, thoughtful walk-in pantry, built-in desk and oversized island with a gas cooktop provides additional storage. A mudroom with built-in cubbies is the perfect place for everyone to drop backpacks and coats. Step out of the great room to the large, vaulted, enclosed patio/sunroom with direct access to the backyard, what a wonderful place to start or end your day. The primary bedroom is flooded with natural light with plenty of room for a sitting area; newly renovated primary bathroom with an oversized step-in shower with dual showerheads and double vanity; and a custom walk-in closet with built-ins. The Spacious secondary bedrooms and bathrooms will exceed your expectations. All secondary bathrooms have been renovated as well. The terrace level boasts a bedroom and full bath with large, open areas for game tables, media center and fireplace. The pool and backyard mean the partys at your house! The large area around the pool and spa view the private backyard with wide open spaces to make your own. Located in a prime school district, this neighborhood and home has everything you need!
Association Fees / Info
Hoa: No
Community Features: Other
Bathroom Info
Halfbaths: 1
Total Baths: 5.00
Fullbaths: 4
Room Bedroom Features: Oversized Master
Bedroom Info
Beds: 5
Building Info
Habitable Residence: No
Business Info
Equipment: None
Exterior Features
Fence: Back Yard
Patio and Porch: Deck, Enclosed
Exterior Features: Private Yard
Road Surface Type: Paved
Pool Private: No
County: Fulton - GA
Acres: 0.77
Pool Desc: In Ground
Fees / Restrictions
Financial
Original Price: $1,999,900
Owner Financing: No
Garage / Parking
Parking Features: Attached, Driveway, Garage, Garage Door Opener, Garage Faces Side
Green / Env Info
Green Energy Generation: None
Handicap
Accessibility Features: None
Interior Features
Security Ftr: Security System Owned, Smoke Detector(s)
Fireplace Features: Basement, Factory Built, Gas Starter, Living Room
Levels: Two
Appliances: Dishwasher, Disposal, Gas Cooktop, Microwave
Laundry Features: In Hall
Interior Features: Bookcases, Coffered Ceiling(s), Crown Molding, Double Vanity, Entrance Foyer, Walk-In Closet(s), Other
Flooring: Ceramic Tile, Hardwood
Spa Features: Private
Lot Info
Lot Size Source: Public Records
Lot Features: Back Yard, Landscaped, Level, Private, Other
Lot Size: x
Misc
Property Attached: No
Home Warranty: No
Open House
Other
Other Structures: None
Property Info
Construction Materials: Brick 4 Sides
Year Built: 2,017
Property Condition: Updated/Remodeled
Roof: Composition
Property Type: Residential Detached
Style: Traditional
Rental Info
Land Lease: No
Room Info
Kitchen Features: Breakfast Bar, Cabinets White, Kitchen Island, Pantry Walk-In, Stone Counters, View to Family Room, Other
Room Master Bathroom Features: Double Shower,Double Vanity,Shower Only,Vaulted Ce
Room Dining Room Features: Seats 12+,Separate Dining Room
Special Features
Green Features: Doors, Windows
Special Listing Conditions: None
Special Circumstances: None
Sqft Info
Building Area Total: 5262
Building Area Source: Builder
Tax Info
Tax Amount Annual: 17149
Tax Year: 2,023
Tax Parcel Letter: 17-0063-0001-021-3
Unit Info
Utilities / Hvac
Cool System: Ceiling Fan(s), Central Air
Electric: 110 Volts, 220 Volts in Laundry
Heating: Forced Air, Natural Gas
Utilities: Cable Available, Electricity Available, Natural Gas Available, Phone Available, Sewer Available, Water Available
Sewer: Public Sewer
Waterfront / Water
Water Body Name: None
Water Source: Public
Waterfront Features: None
Directions
North on Peachtree Road - LEFT on Weicua - LEFT on N Stratford. Or use GPS for the best directions from your location.Listing Provided courtesy of Ansley Real Estate | Christie's International Real Estate
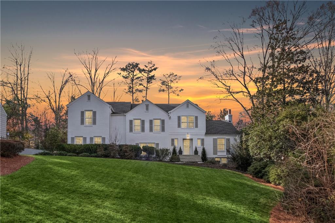
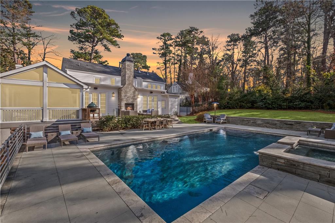
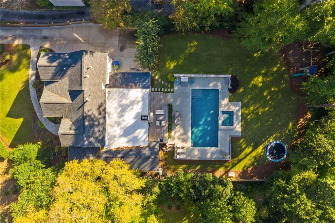
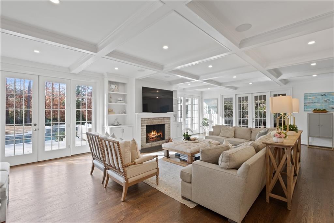
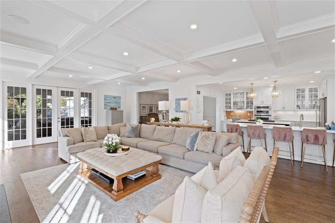
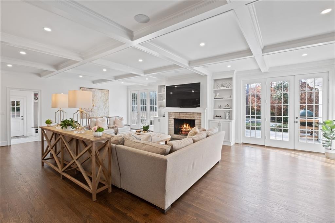
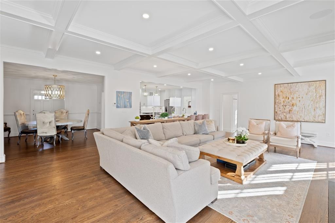
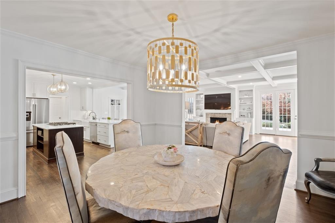
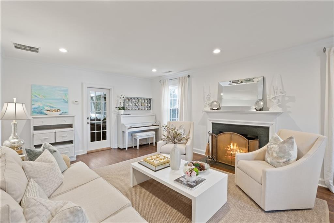
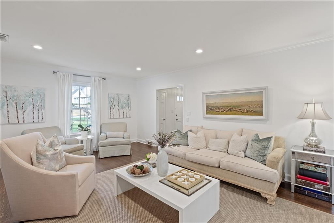
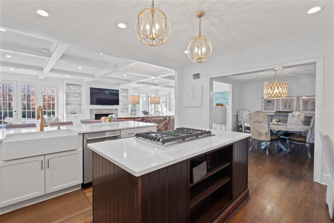
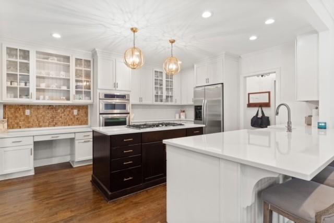
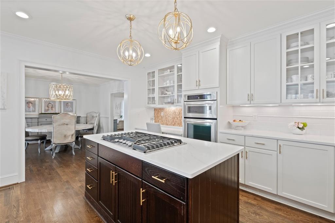
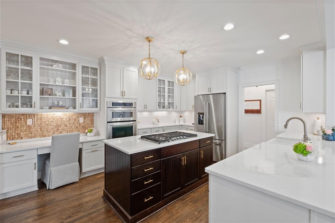
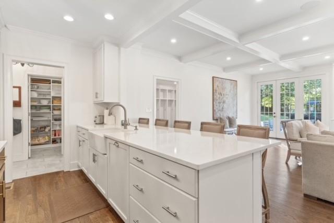
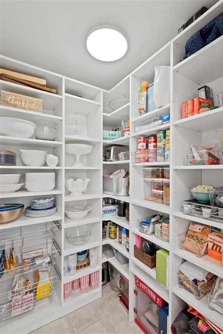
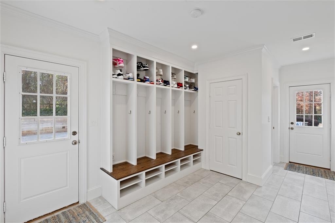
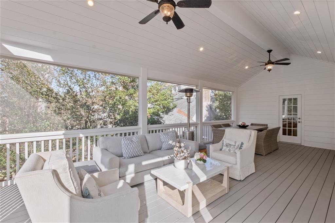
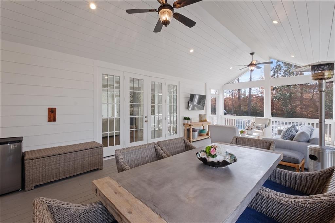
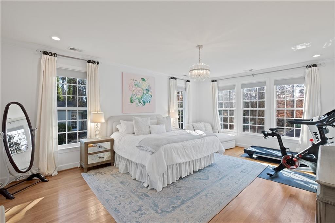
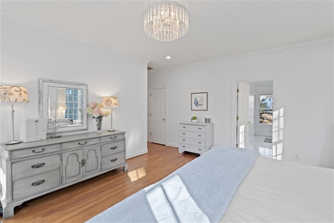
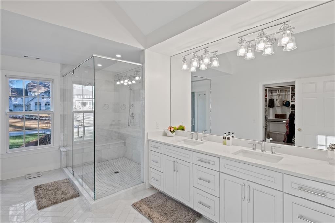
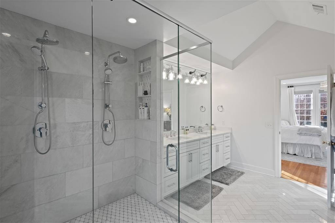
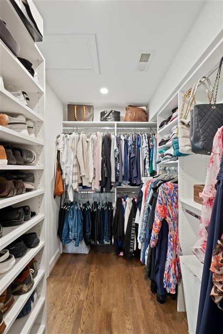
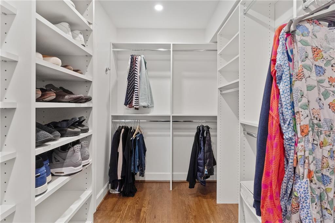
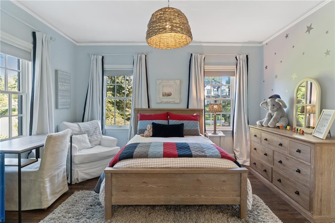
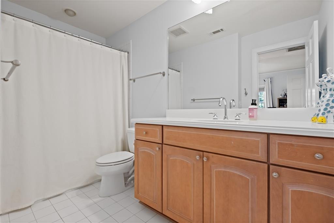
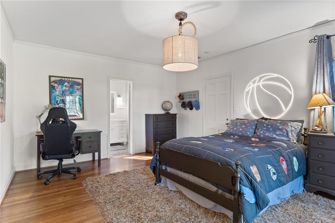
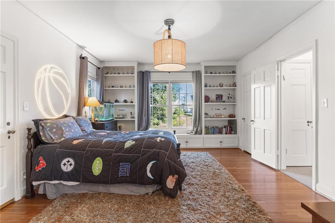
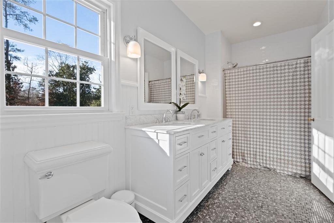
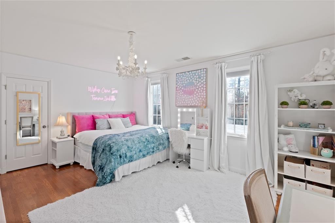
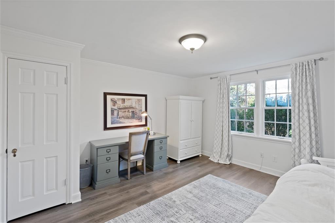
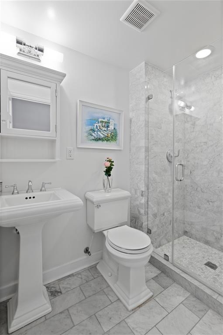
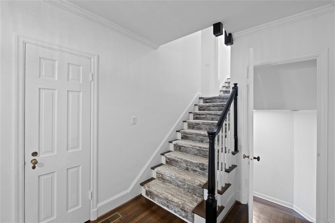
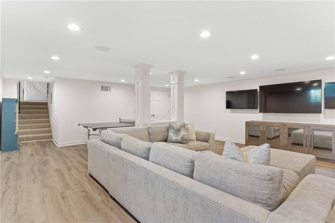
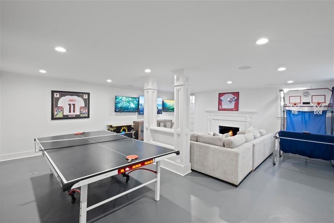
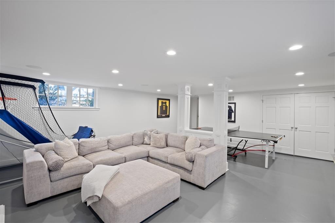
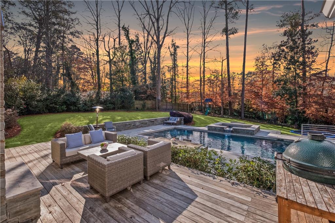
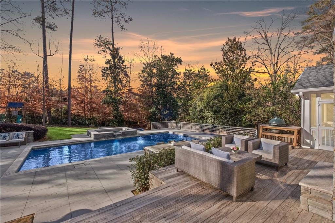
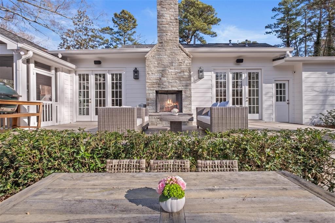
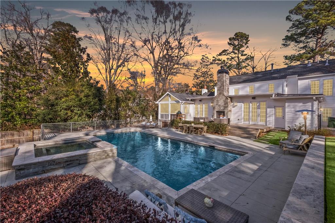
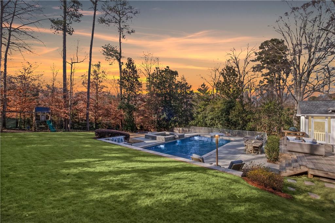
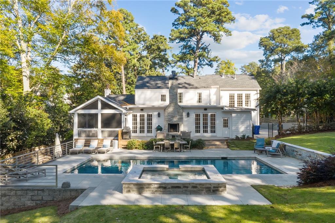
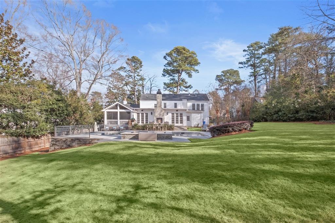
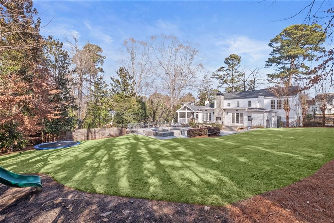
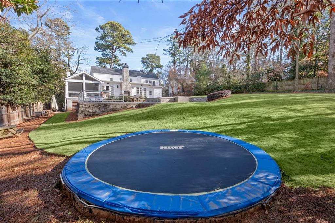
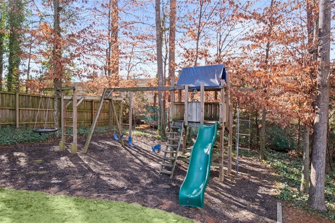
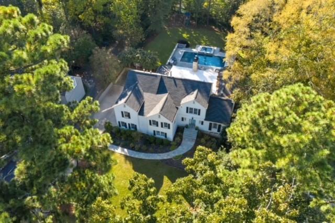
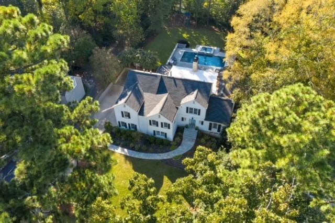
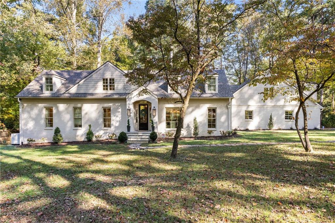
 MLS# 407935843
MLS# 407935843 