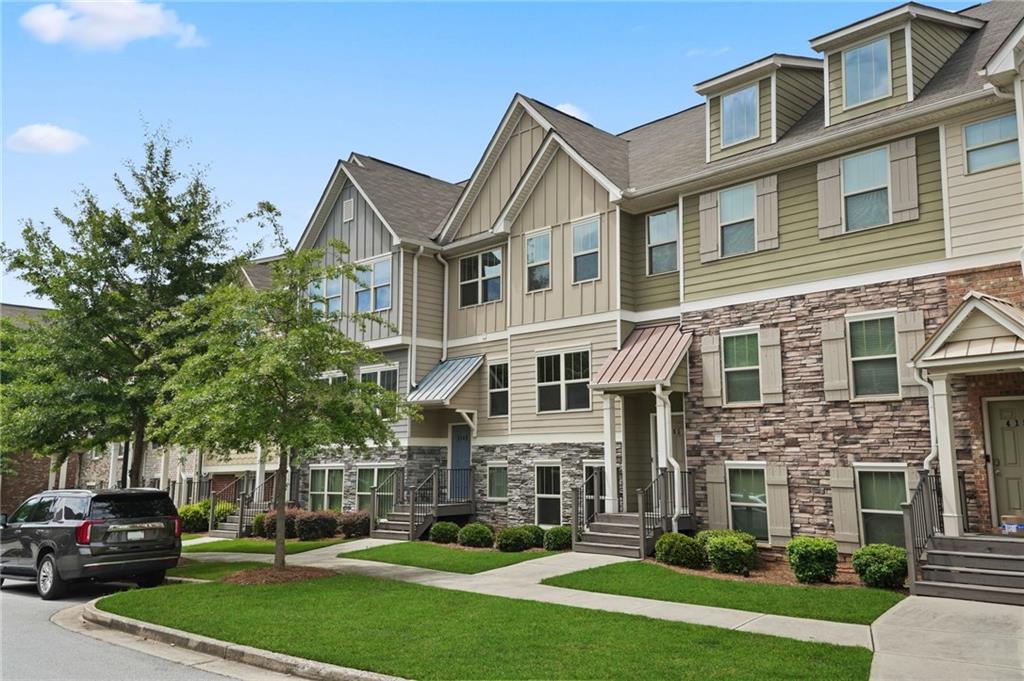3791 Jack Vernon Circle Powder Springs GA 30127, MLS# 390768006
Powder Springs, GA 30127
- 4Beds
- 3Full Baths
- 1Half Baths
- N/A SqFt
- 2020Year Built
- 0.03Acres
- MLS# 390768006
- Rental
- Townhouse
- Active
- Approx Time on Market4 months,
- AreaN/A
- CountyCobb - GA
- Subdivision Townhomes at Park Place
Overview
Beautiful 4 bedroom, 3.5 bath Townhome looks like New! Gourmet kitchen with Quartz countertops, Stainless Steel appliances, Tile backsplash, etc. Hardwood floors throughout the main level and hallways, Freshly painted interior, New carpet in the bedrooms. The townhome is Large, Spacious, bright, and has an open concept floorplan. The master bathroom is total luxury and there's lots of other upgrades like doors/door hardware, bathroom tile, faucets, light fixtures, etc. The townhome is within walking distance to downtown Powder Springs (cute restaurants and shops), the new Powder Springs amphitheater, and the Silver Comet Trail. Two car garage, back deck, and the ground floor has a full separate bedroom and bathroom that could be used as an office or a guest suite. Move-in ready!
Association Fees / Info
Hoa: No
Community Features: Homeowners Assoc, Near Shopping, Near Trails/Greenway, Park, Sidewalks, Other
Pets Allowed: Yes
Bathroom Info
Halfbaths: 1
Total Baths: 4.00
Fullbaths: 3
Room Bedroom Features: Oversized Master
Bedroom Info
Beds: 4
Building Info
Habitable Residence: Yes
Business Info
Equipment: None
Exterior Features
Fence: None
Patio and Porch: Covered, Deck, Front Porch
Exterior Features: Other
Road Surface Type: Asphalt
Pool Private: No
County: Cobb - GA
Acres: 0.03
Pool Desc: None
Fees / Restrictions
Financial
Original Price: $3,000
Owner Financing: Yes
Garage / Parking
Parking Features: Garage, Garage Faces Rear, Level Driveway
Green / Env Info
Handicap
Accessibility Features: None
Interior Features
Security Ftr: Smoke Detector(s)
Fireplace Features: Factory Built, Family Room
Levels: Three Or More
Appliances: Dishwasher, Disposal, Electric Range, Microwave
Laundry Features: Laundry Closet, Upper Level
Interior Features: Disappearing Attic Stairs, Double Vanity, Other
Flooring: Carpet, Ceramic Tile, Hardwood
Spa Features: None
Lot Info
Lot Size Source: Public Records
Lot Features: Level
Lot Size: 00x00
Misc
Property Attached: No
Home Warranty: Yes
Other
Other Structures: None
Property Info
Construction Materials: Cement Siding, Stucco
Year Built: 2,020
Date Available: 2024-07-13T00:00:00
Furnished: Unfu
Roof: Composition
Property Type: Residential Lease
Style: Townhouse
Rental Info
Land Lease: Yes
Expense Tenant: All Utilities
Lease Term: 12 Months
Room Info
Kitchen Features: Breakfast Bar, Cabinets White, Solid Surface Counters, Stone Counters, View to Family Room
Room Master Bathroom Features: Double Vanity,Separate Tub/Shower,Soaking Tub
Room Dining Room Features: Open Concept
Sqft Info
Building Area Total: 2145
Building Area Source: Public Records
Tax Info
Tax Parcel Letter: 19-0875-0-160-0
Unit Info
Utilities / Hvac
Cool System: Ceiling Fan(s), Central Air, Electric, Zoned
Heating: Central, Electric
Utilities: Cable Available, Electricity Available, Sewer Available, Underground Utilities, Water Available
Waterfront / Water
Water Body Name: None
Waterfront Features: None
Directions
East West Connector to Powder Springs Road. Turn Left on Powder Springs Rd, Turn Right on Jackson Way, Turn Right onto George David Way, Turn Left onto Jack Vernon Circle. Use GPS.Listing Provided courtesy of Arnold Realty Company, Inc.
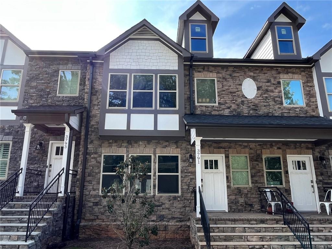
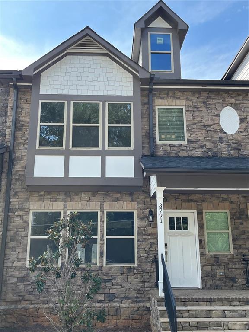
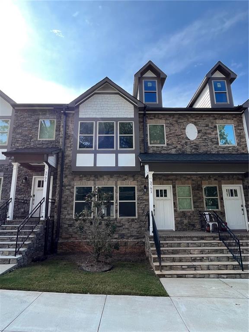
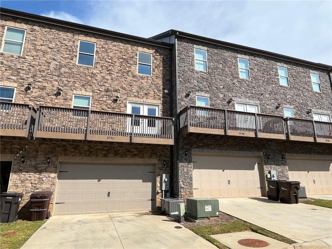
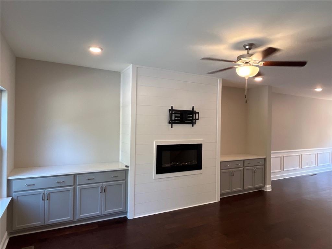
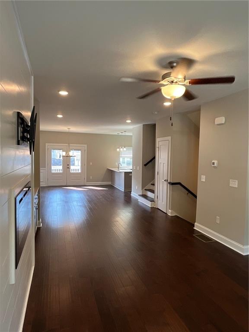
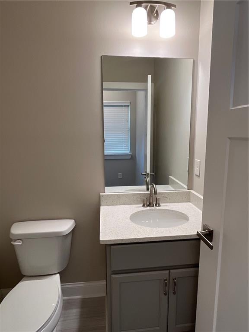
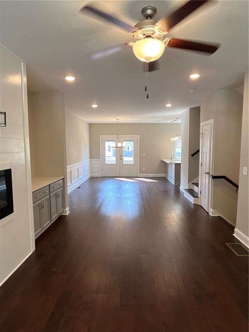
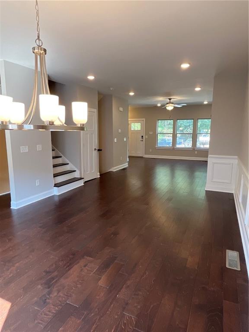
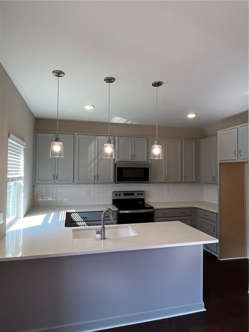
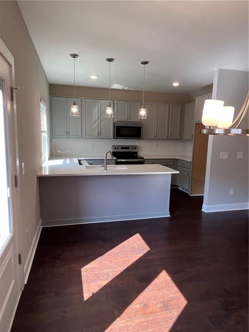
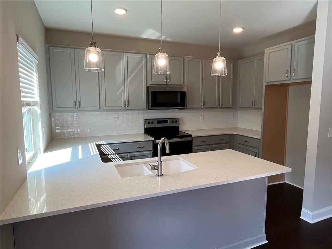
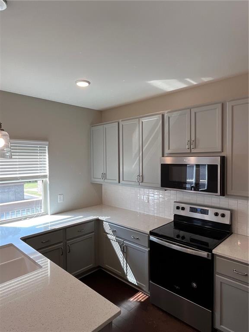
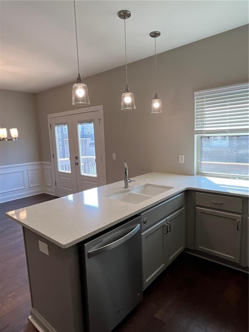
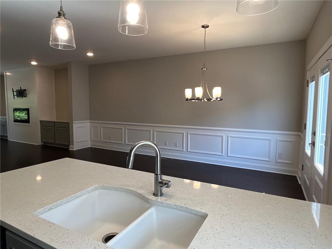
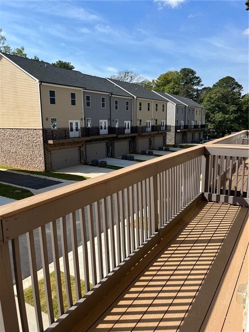
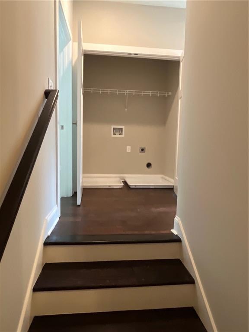
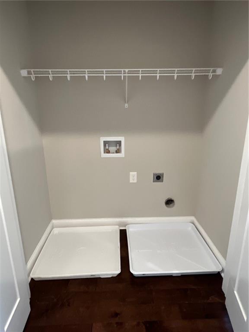
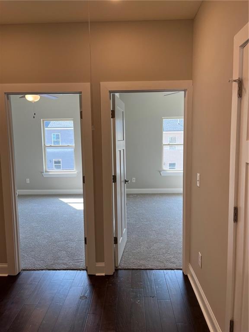
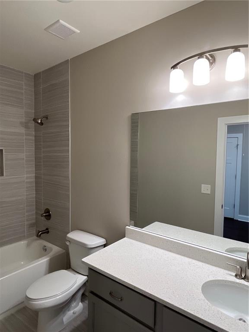
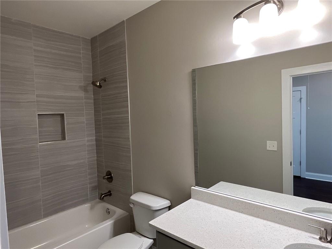
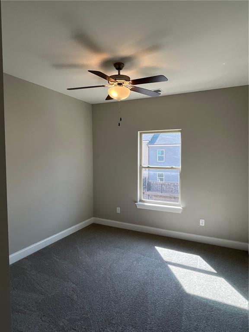
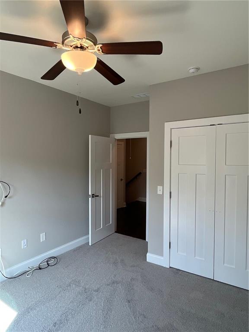
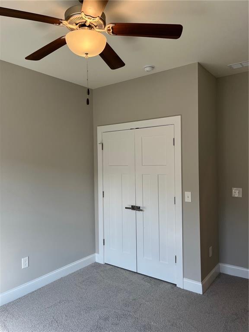
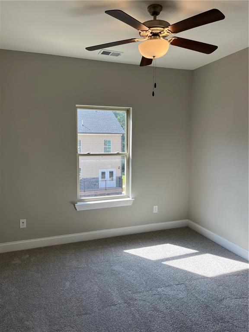
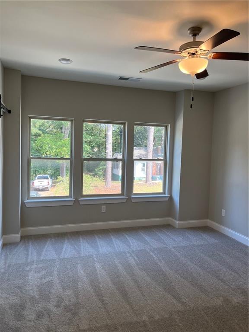
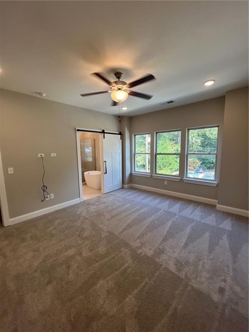
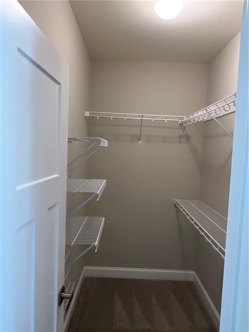
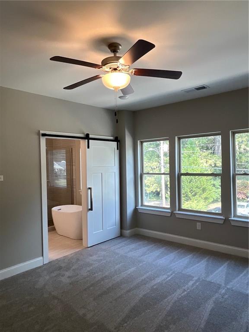
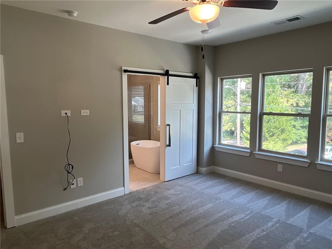
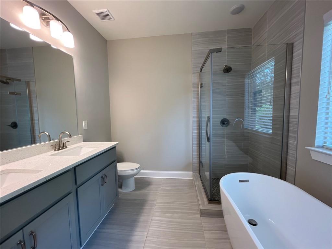
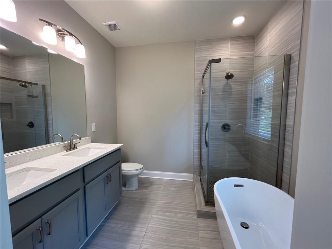
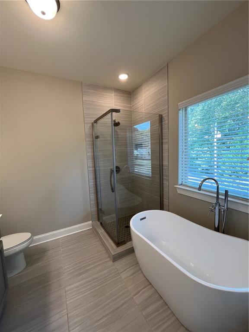
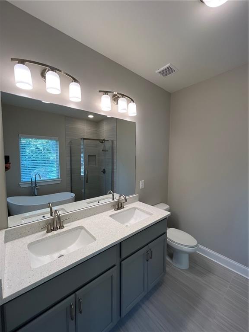
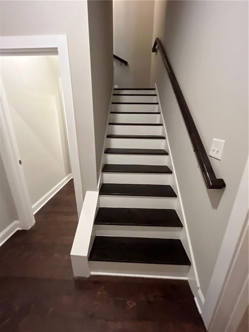
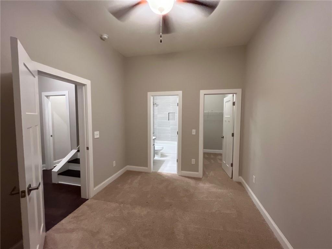
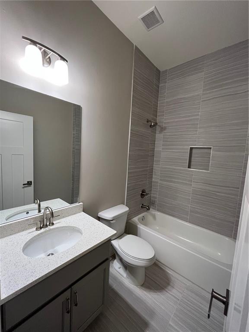
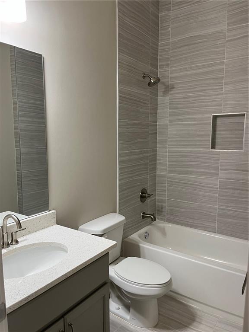
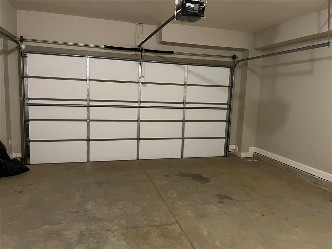
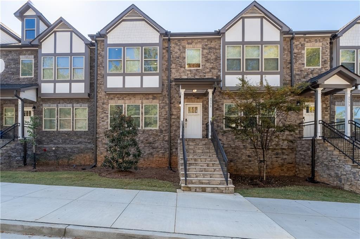
 MLS# 409501735
MLS# 409501735 