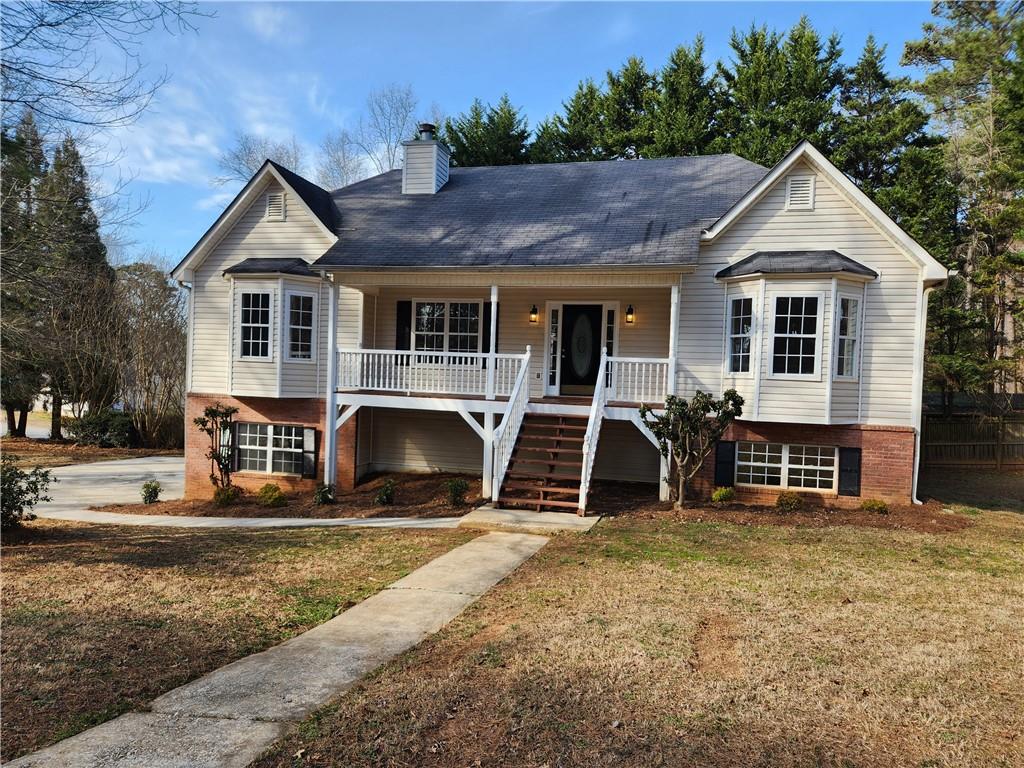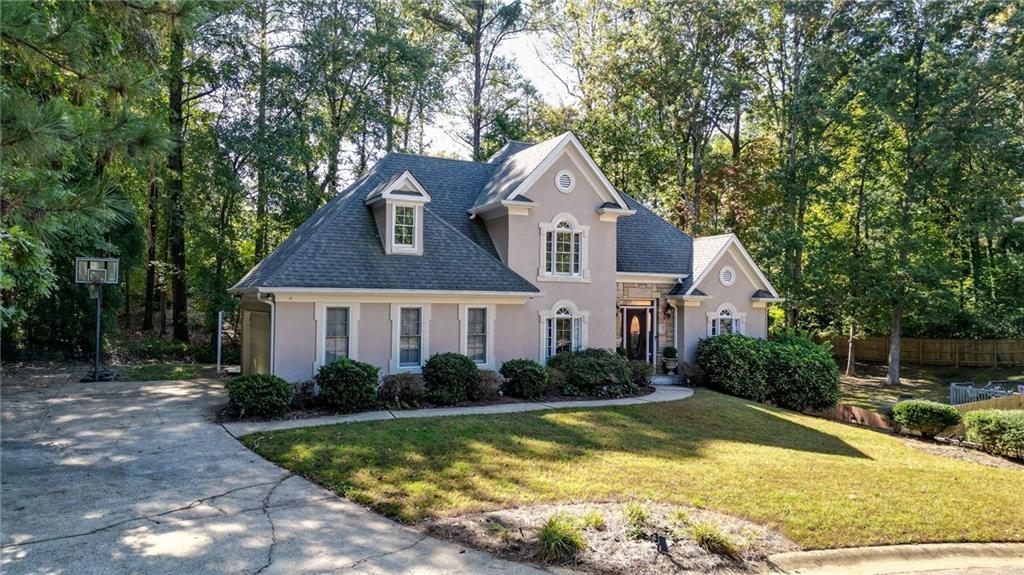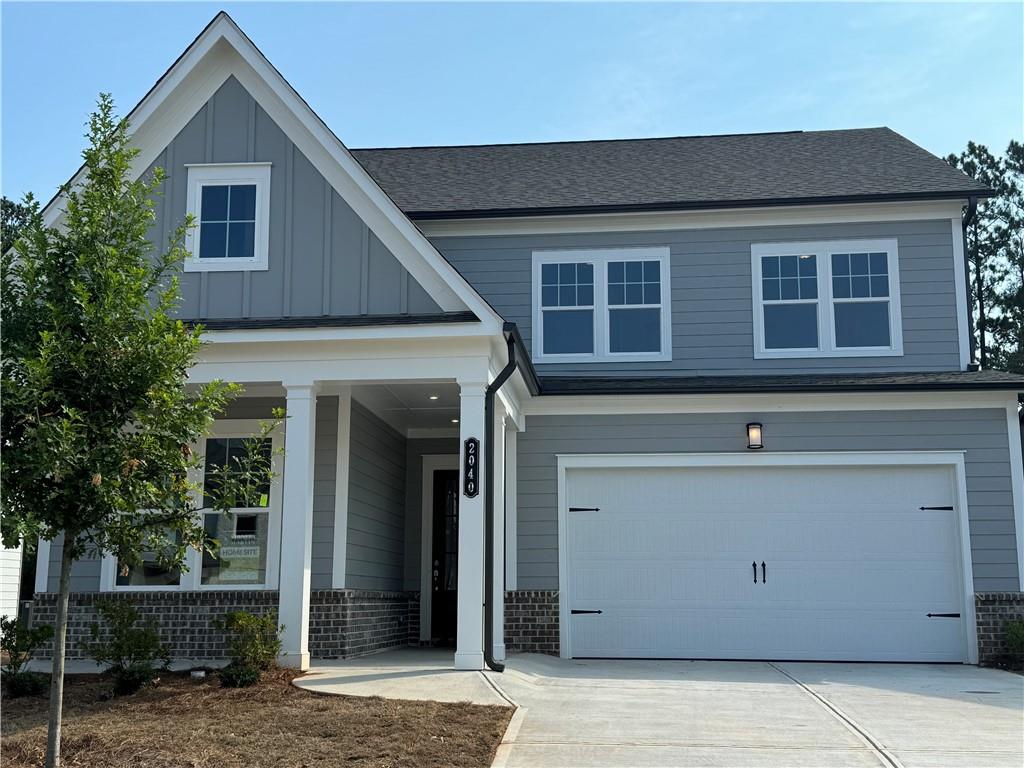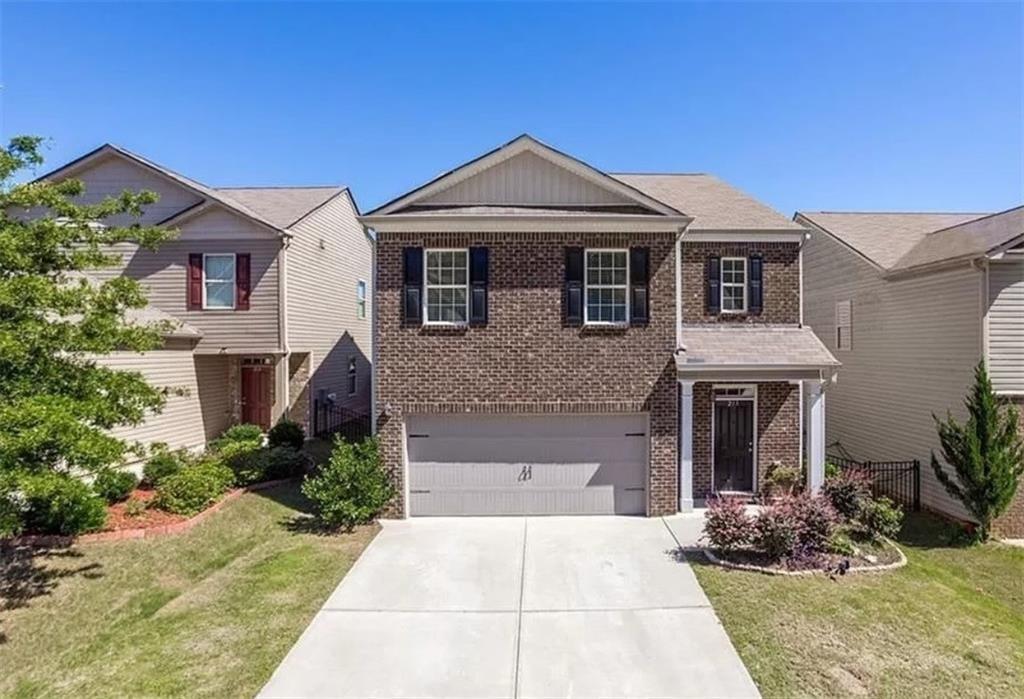3801 Autumn View Lane Acworth GA 30101, MLS# 410037971
Acworth, GA 30101
- 4Beds
- 3Full Baths
- N/AHalf Baths
- N/A SqFt
- 1999Year Built
- 1.10Acres
- MLS# 410037971
- Rental
- Single Family Residence
- Active
- Approx Time on Market13 days
- AreaN/A
- CountyCobb - GA
- Subdivision Woodstream
Overview
Charming Split Foyer Home with an Ideal Layout! Welcome to this spacious split foyer home that offers a perfect blend of comfort and functionality. Step into an inviting open family room featuring a cozy fireplace, ideal for relaxing evenings. The separate dining room and eat-in kitchen provide great spaces for entertaining, with lovely views into the family room. On the main level, you'll find a generous primary suite, two well-appointed bathrooms, and two additional bedrooms, ensuring plenty of room for everyone. The fully finished lower level boasts a large recreation room with a sliding glass door leading to a private patio, perfect for outdoor gatherings. This level also includes a secluded fourth bedroom and full bathroom, making it an excellent space for teens or in-laws. The home features stylish LVP flooring throughout the main areas, with plush carpeting in the bedrooms. Updated bathroom vanities and fresh paint add to the modern feel. The laundry room (washer/dryer connections only) is conveniently located on the lower level, and the garage offers space for two cars plus additional storage for a workshop. Situated in the desirable HOA community of Woodstream, enjoy access to a community pool and the convenience of being less than half a mile from the highly sought-after Allatoona High School. You're also close to Acworth Beach and Lake Allatoona, nestled on a spacious cul-de-sac. The low-maintenance, fenced-in backyard is complemented by extra wooded acreage, perfect for privacy and outdoor enjoyment. Plus, youre just minutes away from restaurants, shopping, and major highways.
Association Fees / Info
Hoa: No
Community Features: Homeowners Assoc, Near Schools, Near Shopping, Park, Pool
Pets Allowed: Yes
Bathroom Info
Main Bathroom Level: 2
Total Baths: 3.00
Fullbaths: 3
Room Bedroom Features: Master on Main, Split Bedroom Plan
Bedroom Info
Beds: 4
Building Info
Habitable Residence: No
Business Info
Equipment: None
Exterior Features
Fence: Back Yard
Patio and Porch: Deck, Rear Porch
Exterior Features: None
Road Surface Type: Asphalt
Pool Private: No
County: Cobb - GA
Acres: 1.10
Pool Desc: None
Fees / Restrictions
Financial
Original Price: $2,200
Owner Financing: No
Garage / Parking
Parking Features: Drive Under Main Level, Driveway, Garage, Garage Faces Front
Green / Env Info
Handicap
Accessibility Features: None
Interior Features
Security Ftr: Smoke Detector(s)
Fireplace Features: Family Room
Levels: Two
Appliances: Dishwasher, Gas Oven, Range Hood, Refrigerator
Laundry Features: Laundry Room, Lower Level
Interior Features: Disappearing Attic Stairs, Double Vanity, Entrance Foyer 2 Story
Flooring: Carpet, Laminate
Spa Features: None
Lot Info
Lot Size Source: Public Records
Lot Features: Back Yard
Lot Size: x
Misc
Property Attached: No
Home Warranty: No
Other
Other Structures: None
Property Info
Construction Materials: Vinyl Siding
Year Built: 1,999
Date Available: 2024-10-30T00:00:00
Furnished: Unfu
Roof: Shingle
Property Type: Residential Lease
Style: Traditional
Rental Info
Land Lease: No
Expense Tenant: All Utilities
Lease Term: 12 Months
Room Info
Kitchen Features: Eat-in Kitchen, Other Surface Counters, Pantry, View to Family Room
Room Master Bathroom Features: Double Vanity,Separate Tub/Shower
Room Dining Room Features: Open Concept
Sqft Info
Building Area Total: 2170
Building Area Source: Public Records
Tax Info
Tax Parcel Letter: 20-0077-0-068-0
Unit Info
Utilities / Hvac
Cool System: Ceiling Fan(s), Central Air
Heating: Central
Utilities: Cable Available, Electricity Available, Natural Gas Available, Water Available
Waterfront / Water
Water Body Name: None
Waterfront Features: None
Directions
Use GPSListing Provided courtesy of Vpm Realty Partners, Llc
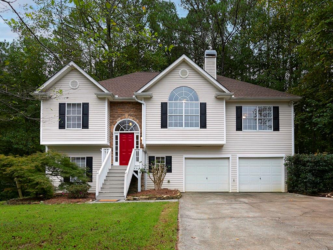
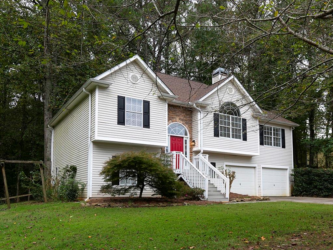
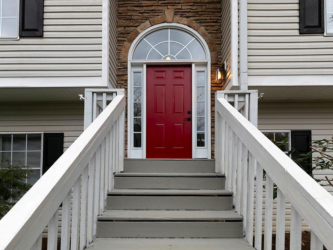
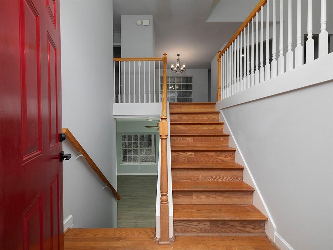
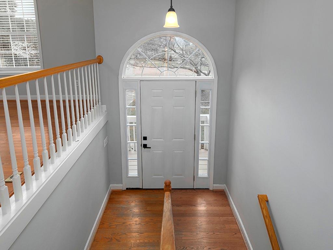
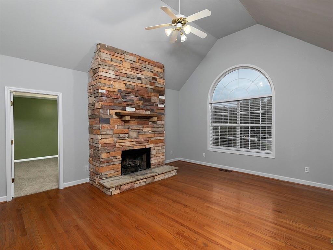
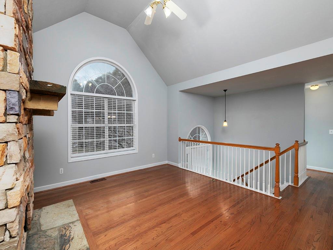
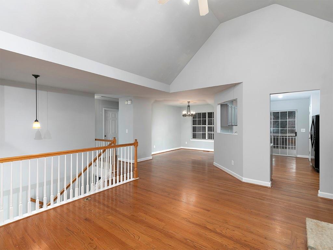
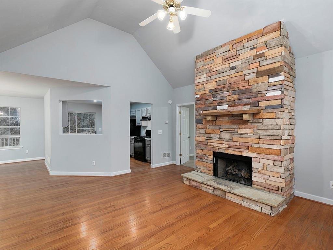
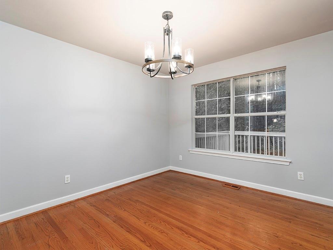
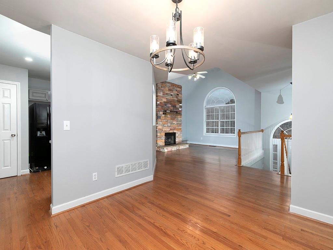
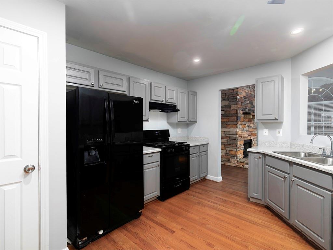
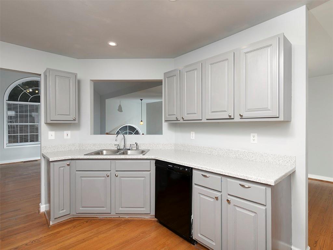
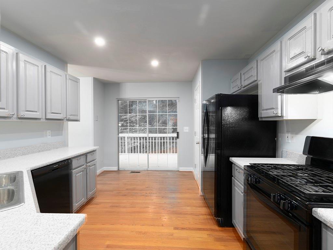
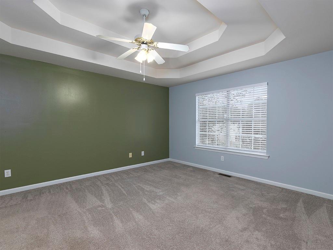
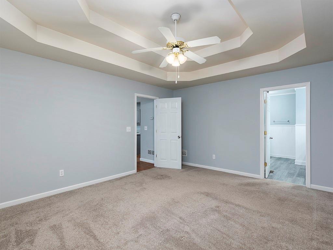
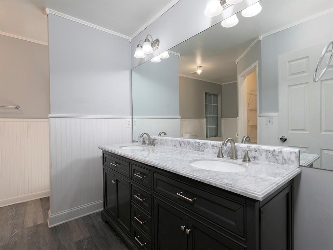
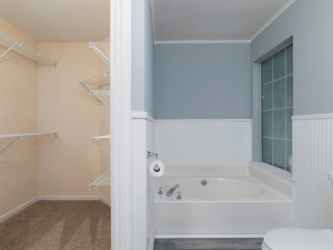
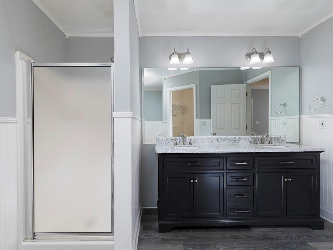
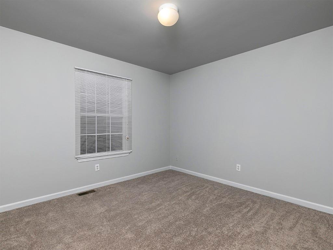
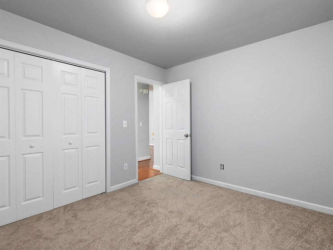
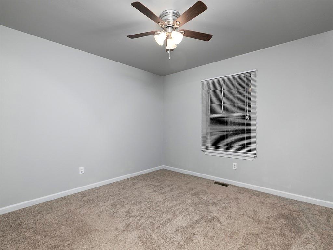
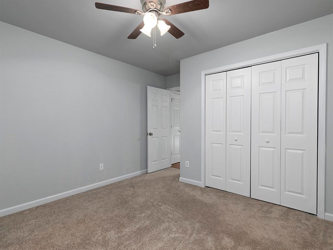
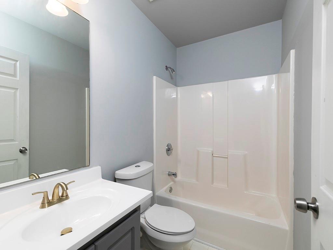
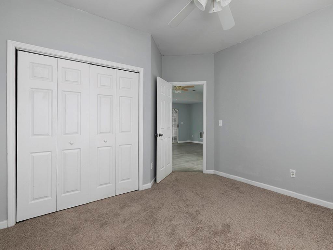
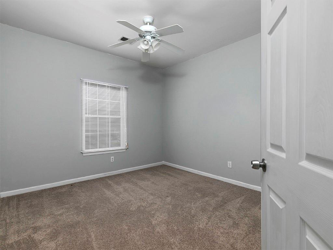
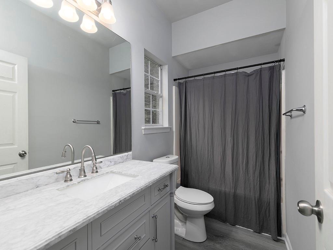
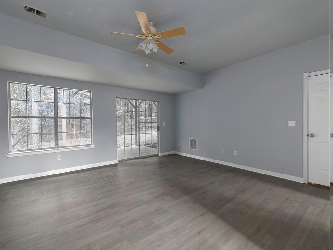
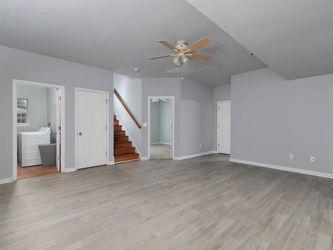
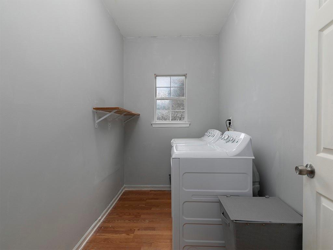
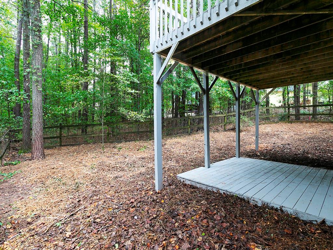
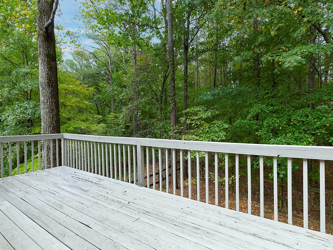
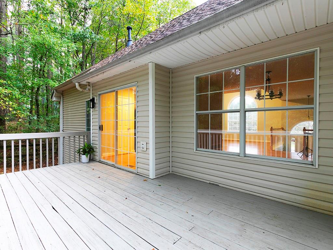
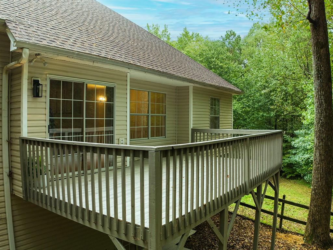
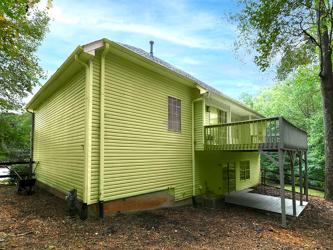
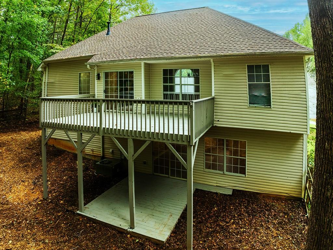
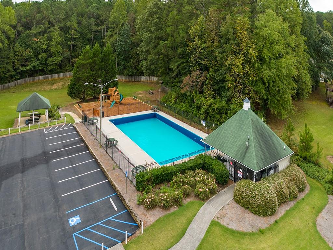
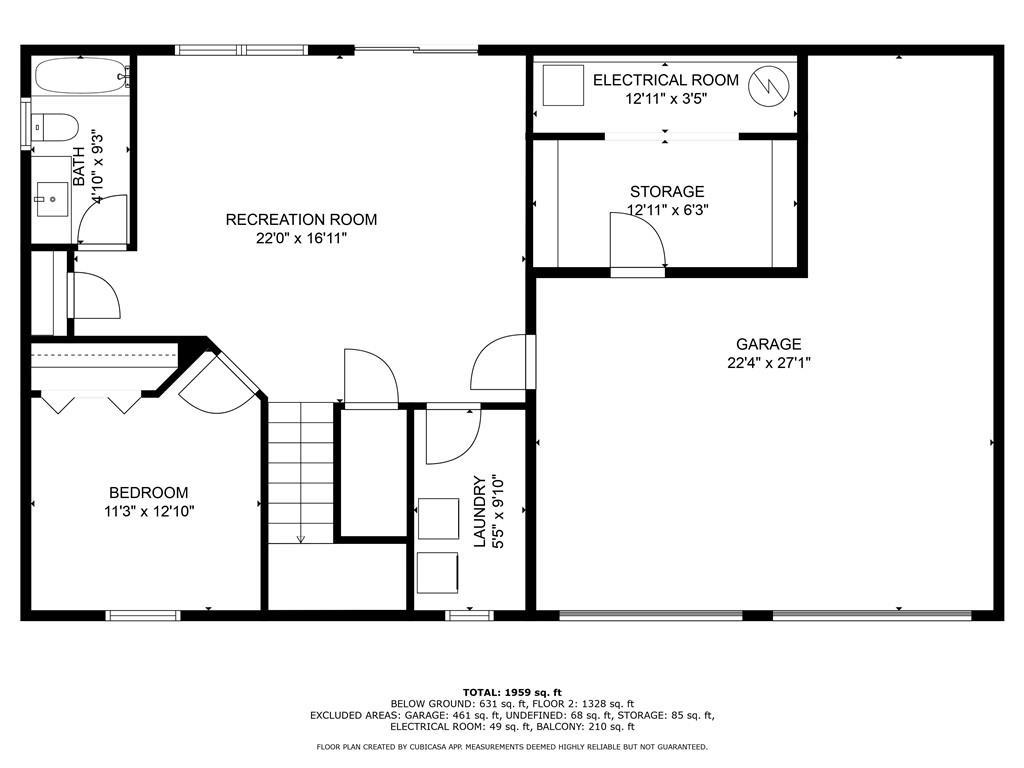
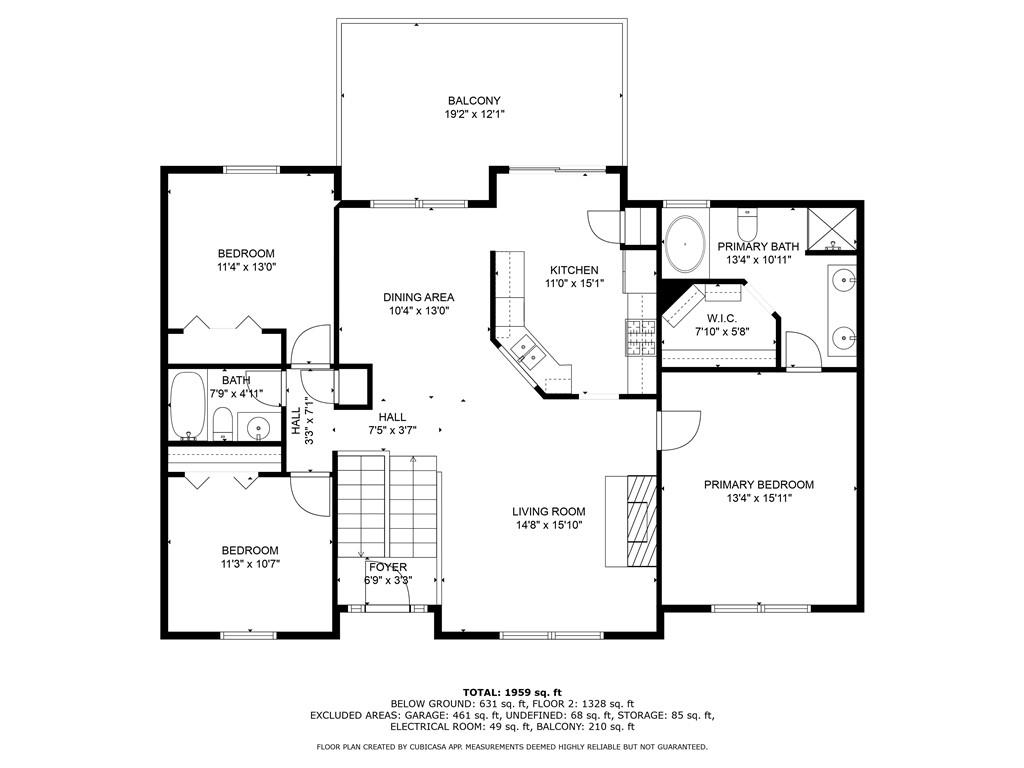
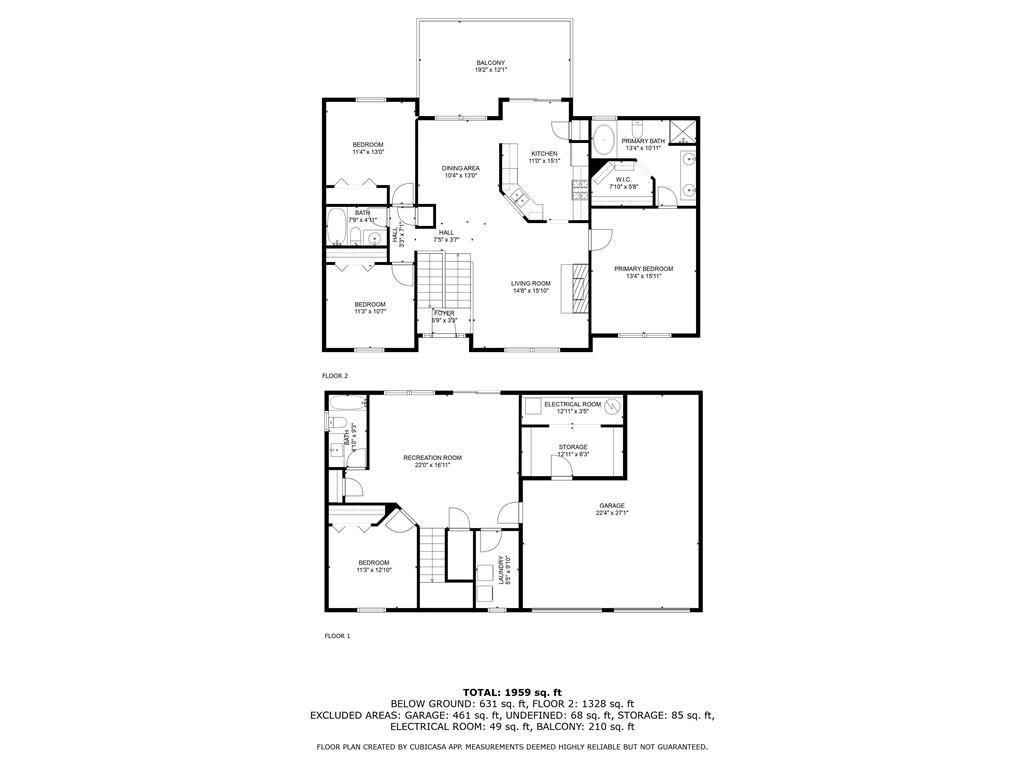
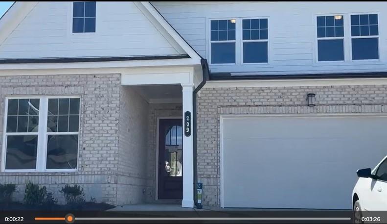
 MLS# 409975188
MLS# 409975188 