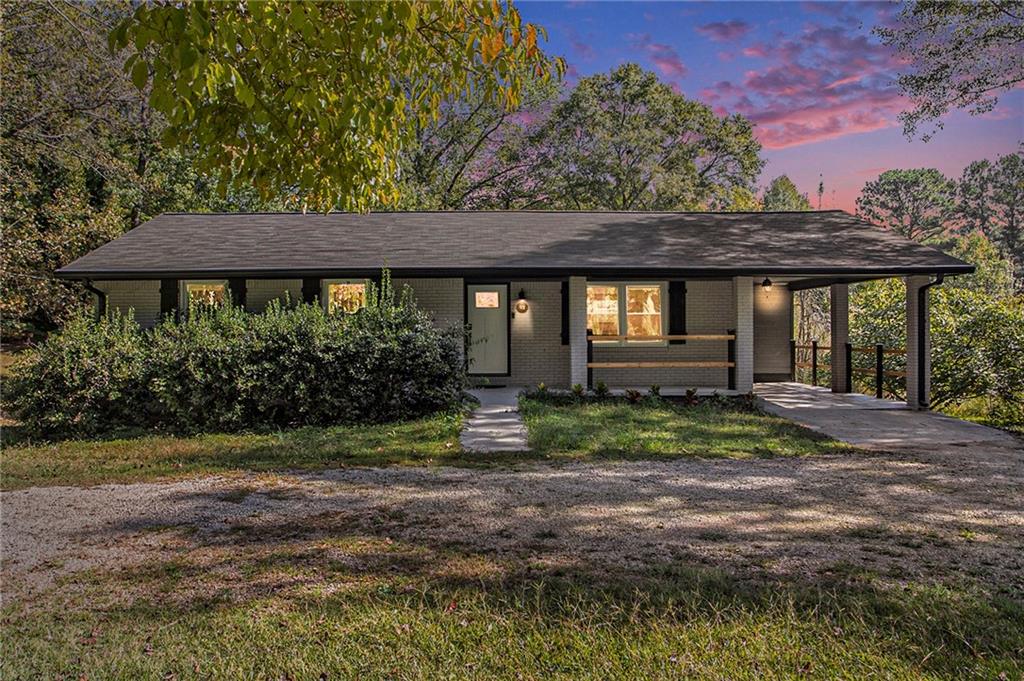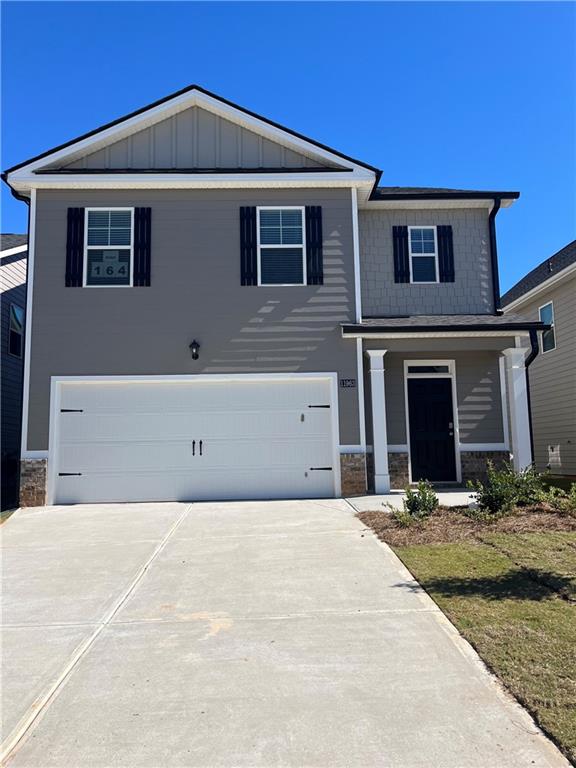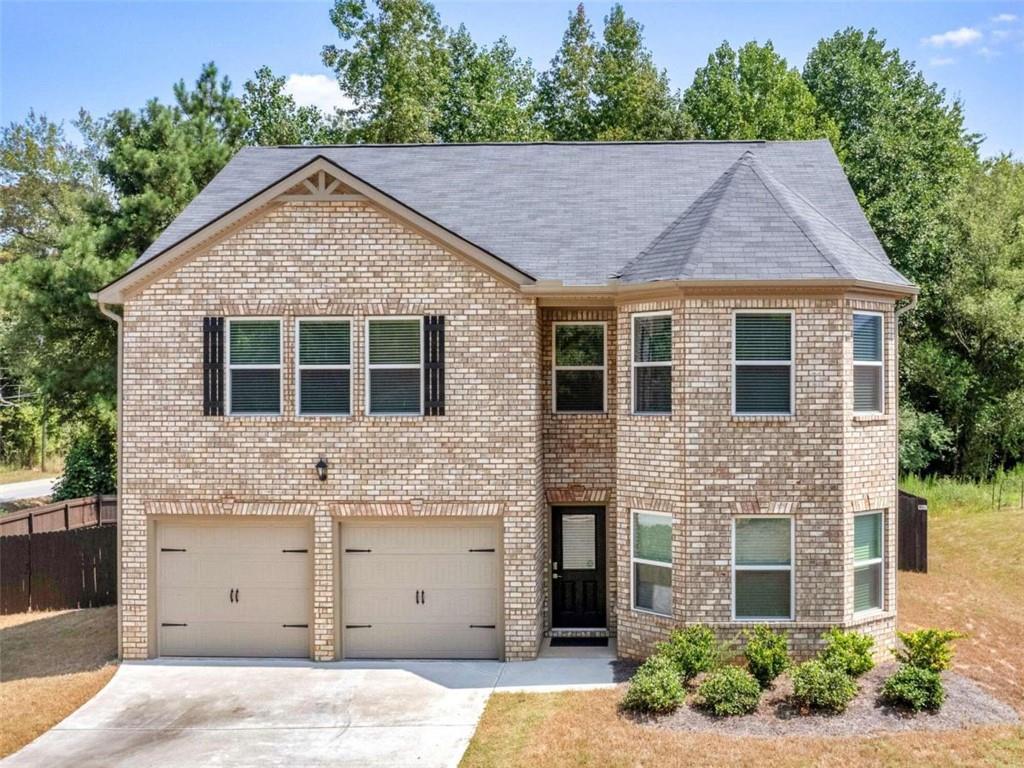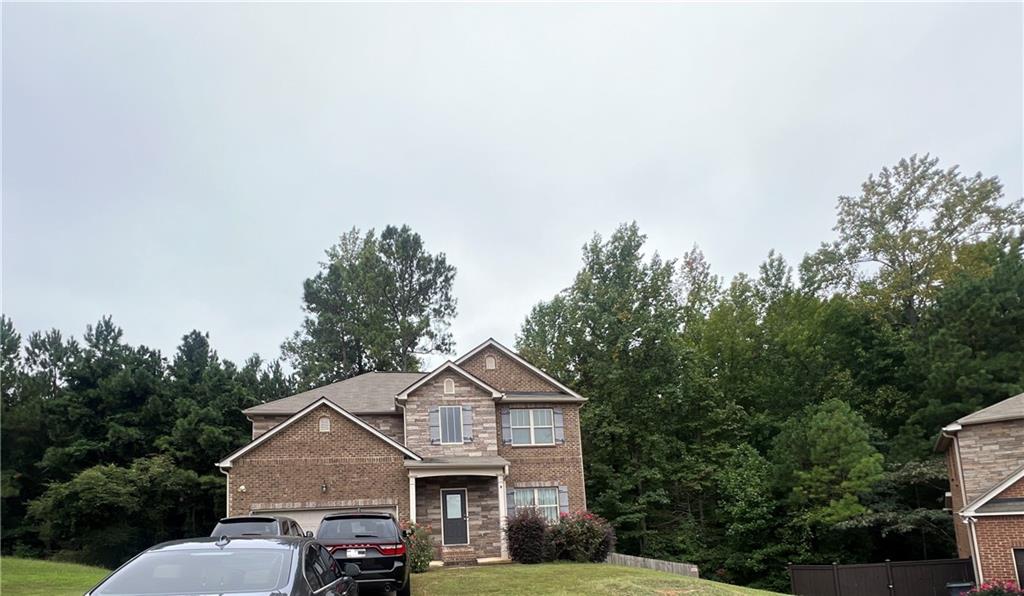382 Kentwood Springs Drive Hampton GA 30228, MLS# 395867215
Hampton, GA 30228
- 5Beds
- 3Full Baths
- N/AHalf Baths
- N/A SqFt
- 2006Year Built
- 0.33Acres
- MLS# 395867215
- Residential
- Single Family Residence
- Active
- Approx Time on Market3 months, 21 days
- AreaN/A
- CountyHenry - GA
- Subdivision The Villages at Hampton
Overview
Enjoy a beautiful entrance leading to an open floor plan designed for the best in entertainment & daily function. 5BR/3BA. Sprawling cul-de-sac lot! Grand two-story foyer. Separate formal dining room and living room. Private office has double French doors. Lovely eat-in kitchen offers natural almond (Beige) cabinetry, stainless appliances, granite countertops, a wine rack and opens up to the bright and airy family room. Oversized primary suite features a vaulted ceiling, sitting area, a walk-in closet, dual vanities, a soaking tub and separate walk-in shower. Separate rear steps leading to the master suite. Spacious secondary bedrooms. A patio and beautiful fenced in backyard await at this turnkey property. This lovingly maintained residence is an opportunity not to be missed. Close to shopping, dining and trails/greenways .
Association Fees / Info
Hoa: Yes
Hoa Fees Frequency: Annually
Hoa Fees: 400
Community Features: Other
Association Fee Includes: Maintenance Grounds
Bathroom Info
Main Bathroom Level: 1
Total Baths: 3.00
Fullbaths: 3
Room Bedroom Features: Oversized Master
Bedroom Info
Beds: 5
Building Info
Habitable Residence: No
Business Info
Equipment: None
Exterior Features
Fence: None
Patio and Porch: None
Exterior Features: Other
Road Surface Type: Paved
Pool Private: No
County: Henry - GA
Acres: 0.33
Pool Desc: None
Fees / Restrictions
Financial
Original Price: $370,000
Owner Financing: No
Garage / Parking
Parking Features: Attached, Garage Door Opener, Garage
Green / Env Info
Green Energy Generation: None
Handicap
Accessibility Features: None
Interior Features
Security Ftr: Fire Alarm, Secured Garage/Parking
Fireplace Features: None
Levels: Two
Appliances: Gas Oven, Self Cleaning Oven
Laundry Features: Upper Level
Interior Features: High Ceilings 10 ft Main, High Ceilings 10 ft Upper, High Speed Internet, Tray Ceiling(s), Walk-In Closet(s)
Flooring: Carpet
Spa Features: None
Lot Info
Lot Size Source: Public Records
Lot Features: Other
Lot Size: 108x113x115x86
Misc
Property Attached: No
Home Warranty: No
Open House
Other
Other Structures: None
Property Info
Construction Materials: Other
Year Built: 2,006
Property Condition: Resale
Roof: Composition
Property Type: Residential Detached
Style: Traditional
Rental Info
Land Lease: No
Room Info
Kitchen Features: Cabinets White, Stone Counters, Kitchen Island, Pantry, View to Family Room
Room Master Bathroom Features: Double Vanity,Separate Tub/Shower,Soaking Tub
Room Dining Room Features: None
Special Features
Green Features: None
Special Listing Conditions: None
Special Circumstances: Sold As/Is
Sqft Info
Building Area Total: 3457
Building Area Source: Public Records
Tax Info
Tax Amount Annual: 5672
Tax Year: 2,023
Tax Parcel Letter: 020E01045000
Unit Info
Utilities / Hvac
Cool System: Central Air, Ceiling Fan(s)
Electric: None
Heating: Forced Air, Natural Gas
Utilities: Cable Available, Electricity Available, Natural Gas Available, Phone Available, Underground Utilities, Water Available, Sewer Available
Sewer: Public Sewer
Waterfront / Water
Water Body Name: None
Water Source: Public
Waterfront Features: None
Directions
GPSListing Provided courtesy of Coldwell Banker Realty
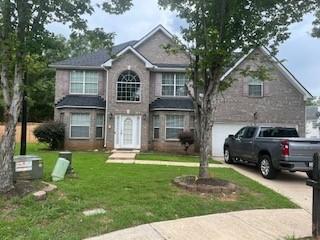
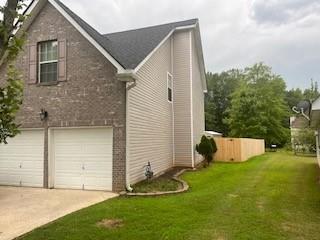
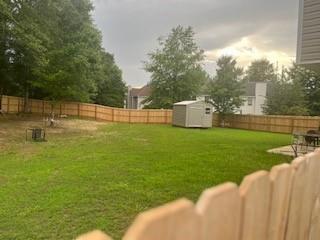
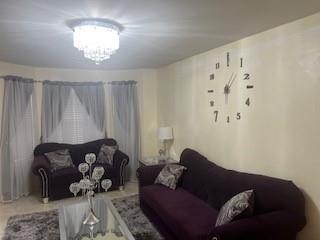
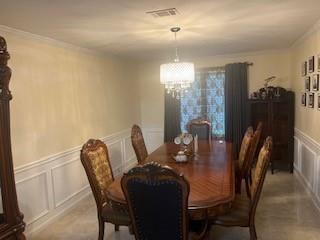
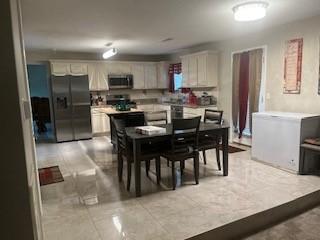
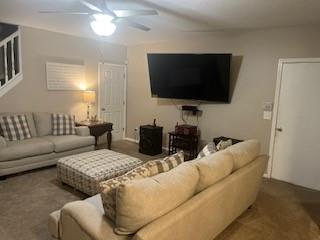
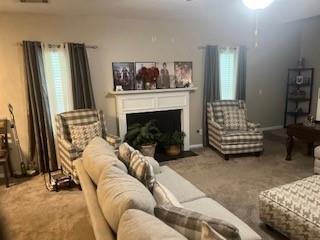
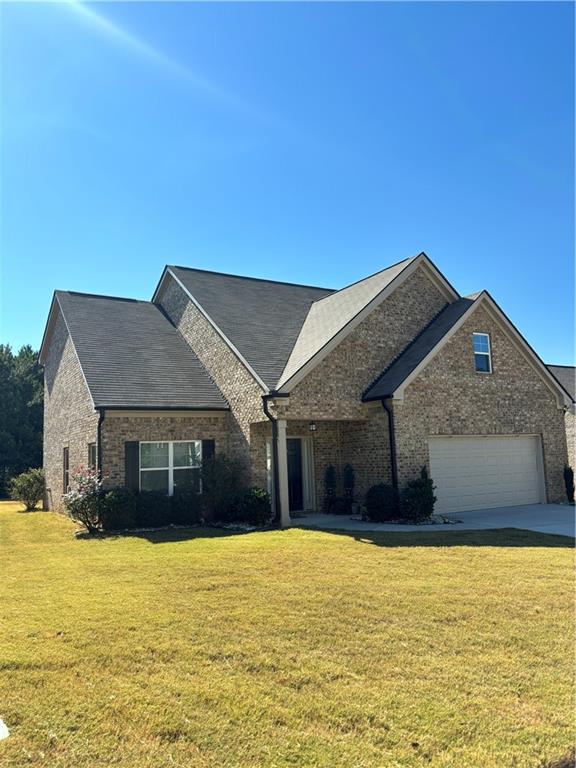
 MLS# 410356321
MLS# 410356321 