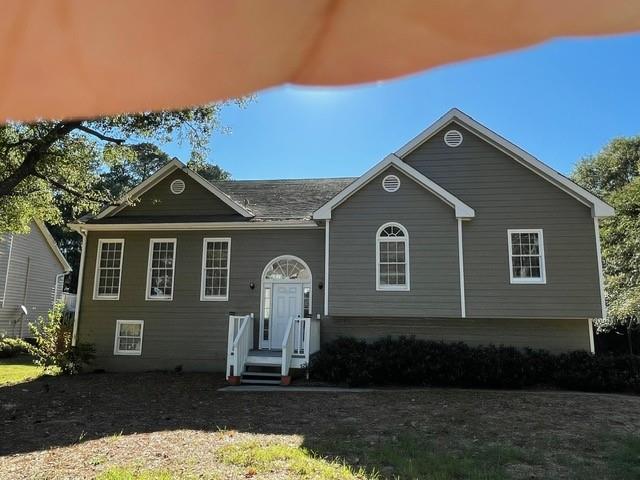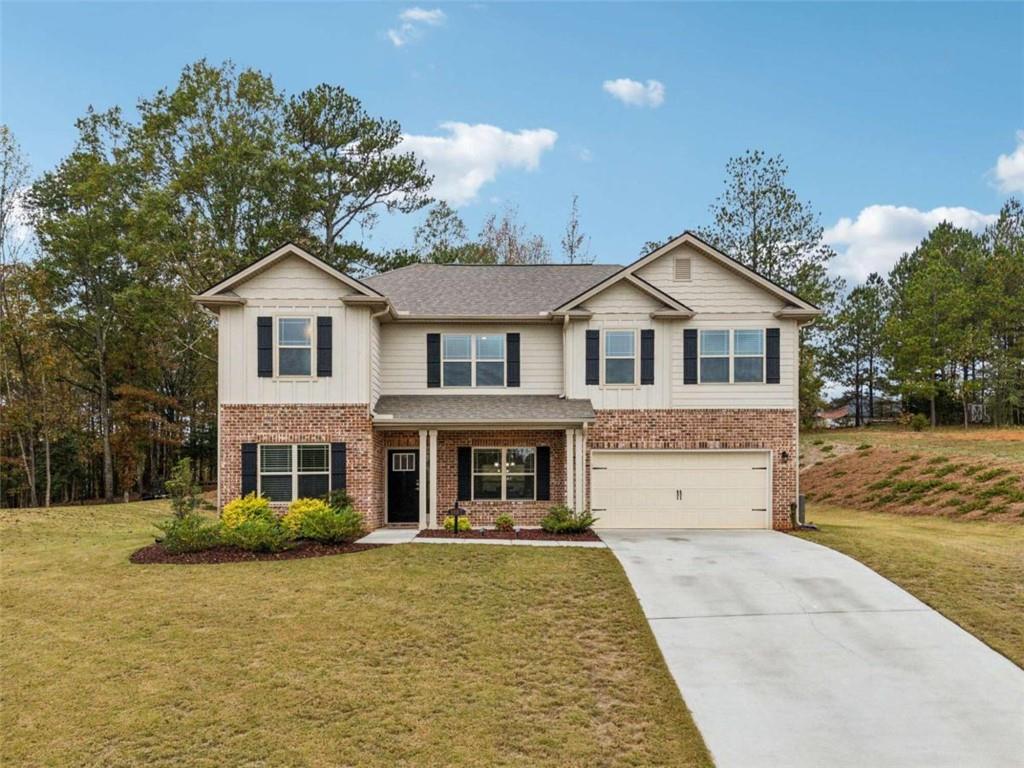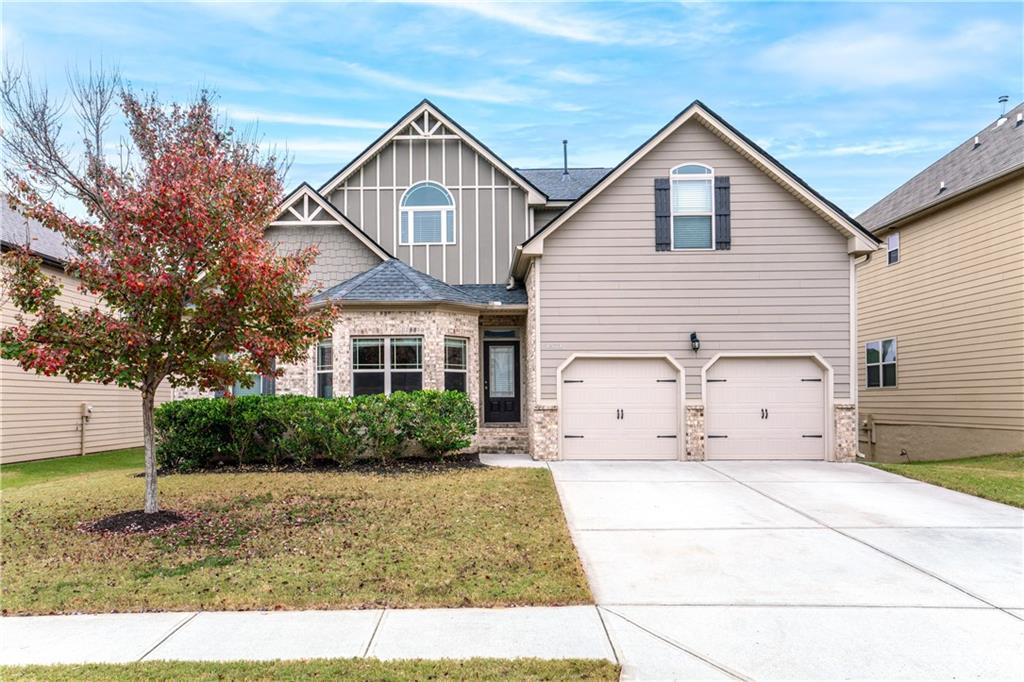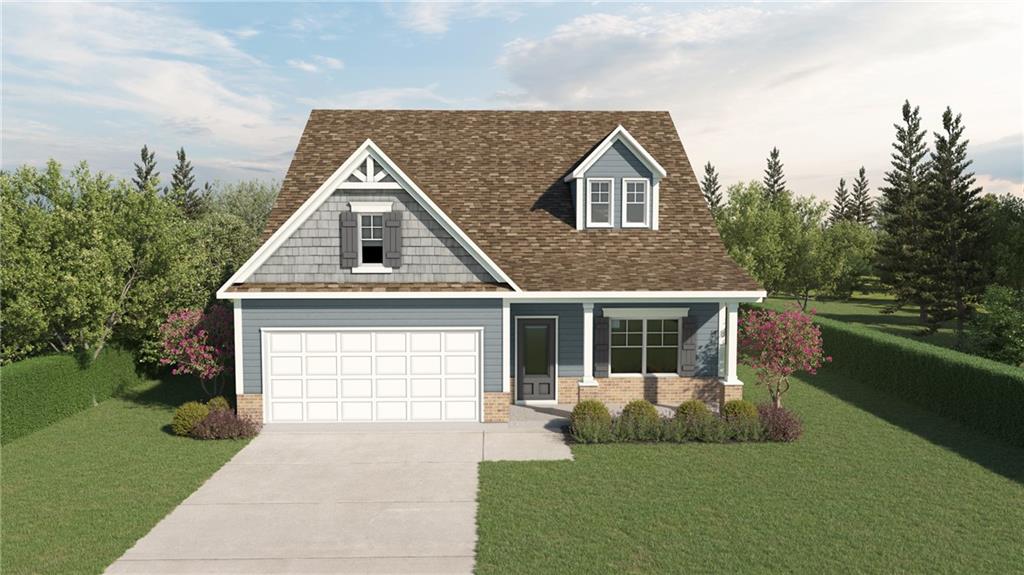3826 Okefenokee Ridge Loganville GA 30052, MLS# 358292853
Loganville, GA 30052
- 4Beds
- 2Full Baths
- 1Half Baths
- N/A SqFt
- 2019Year Built
- 0.16Acres
- MLS# 358292853
- Residential
- Single Family Residence
- Active
- Approx Time on Market8 months, 9 days
- AreaN/A
- CountyGwinnett - GA
- Subdivision Shannon Lake
Overview
**Here it is @ 3114 Square Feet! Nestled in the sought after Shannon Lakes Subdivision! The perfect home that has everything you've been looking for, 4-bed, 2.5-bath home. Upon entry you're greeted by the two-story foyer, gleaming hardwood floors in the kitchen and lots of natural light. Bright and airy kitchen features brown 42 cabinets, stainless steel appliances, granite countertops, and a spacious island. Charming fireside family room leads to a new covered porch overlooking your private backyard oasis! Upstairs you'll find the large primary suite, sitting area and bathroom with soaking tub, separate double vanities and a large walk-in closet. Three spacious secondary bedrooms that share a full bath and laundry room complete the upstairs. With amenities such as a community POOL, PLAYGROUND, FIRE PIT, CABANA, and a SCENIC WALKING PATH! This SHANNON LAKE property is nestled in the prestigious Gwinnett community, renowned for its top-rated schools, including the award-winning Archer High School. This remarkable home embodies sophistication and luxury - Accepting offers.
Association Fees / Info
Hoa: Yes
Hoa Fees Frequency: Annually
Hoa Fees: 489
Community Features: Homeowners Assoc, Near Schools, Near Shopping, Pool, Street Lights
Association Fee Includes: Insurance, Maintenance Grounds, Reserve Fund, Swim
Bathroom Info
Halfbaths: 1
Total Baths: 3.00
Fullbaths: 2
Room Bedroom Features: Oversized Master
Bedroom Info
Beds: 4
Building Info
Habitable Residence: Yes
Business Info
Equipment: None
Exterior Features
Fence: None
Patio and Porch: Patio
Exterior Features: None
Road Surface Type: Asphalt
Pool Private: No
County: Gwinnett - GA
Acres: 0.16
Pool Desc: None
Fees / Restrictions
Financial
Original Price: $487,900
Owner Financing: Yes
Garage / Parking
Parking Features: Attached, Garage, Garage Door Opener, Garage Faces Front
Green / Env Info
Green Energy Generation: None
Handicap
Accessibility Features: None
Interior Features
Security Ftr: Fire Alarm, Security System Owned, Smoke Detector(s)
Fireplace Features: Other Room
Levels: Two
Appliances: Dishwasher, Gas Oven, Gas Range, Gas Water Heater, Microwave
Laundry Features: Common Area, In Hall, Laundry Room, Upper Level
Interior Features: Double Vanity, Entrance Foyer, High Ceilings 9 ft Lower, High Ceilings 9 ft Main, High Ceilings 9 ft Upper, High Speed Internet, Tray Ceiling(s), Walk-In Closet(s)
Flooring: Carpet, Hardwood, Vinyl
Spa Features: None
Lot Info
Lot Size Source: Assessor
Lot Features: Back Yard, Front Yard, Level, Sloped
Misc
Property Attached: No
Home Warranty: Yes
Open House
Other
Other Structures: None
Property Info
Construction Materials: Brick 3 Sides, Cement Siding, Other
Year Built: 2,019
Builders Name: DR Horton
Property Condition: Resale
Roof: Composition
Property Type: Residential Detached
Style: Traditional
Rental Info
Land Lease: Yes
Room Info
Kitchen Features: Breakfast Bar, Cabinets Stain, Eat-in Kitchen, Kitchen Island, Pantry, Solid Surface Counters, View to Family Room
Room Master Bathroom Features: Double Vanity,Separate Tub/Shower,Soaking Tub
Room Dining Room Features: Seats 12+,Separate Dining Room
Special Features
Green Features: Thermostat
Special Listing Conditions: None
Special Circumstances: None
Sqft Info
Building Area Total: 3114
Building Area Source: Public Records
Tax Info
Tax Amount Annual: 5258
Tax Year: 2,022
Tax Parcel Letter: R5226-392
Unit Info
Utilities / Hvac
Cool System: Central Air, Electric, Zoned
Electric: 110 Volts, 220 Volts in Laundry
Heating: Natural Gas, Zoned
Utilities: Cable Available, Electricity Available, Natural Gas Available, Underground Utilities
Sewer: Public Sewer
Waterfront / Water
Water Body Name: None
Water Source: Public
Waterfront Features: None
Directions
From Hwy78 E/Stone Mtn Hwy, Turn left on Cooper Rd continue for 2 miles. Continue straight on Ozora Rd for approx. 4 miles then turn right onto Shannon Rd. Shannon Lake will be less than 1/4 mile down on the left. Keep traveling to the 2nd entrance. Best to use GPS to navigate.Listing Provided courtesy of Red 1 Realty, Llc
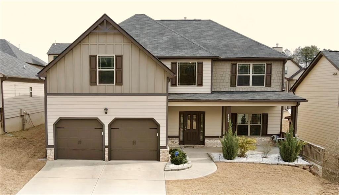
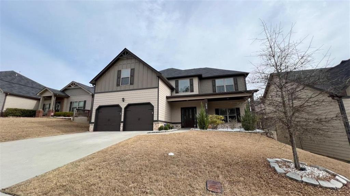
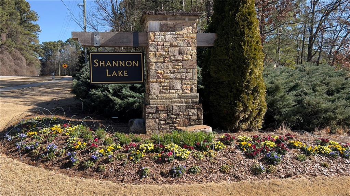
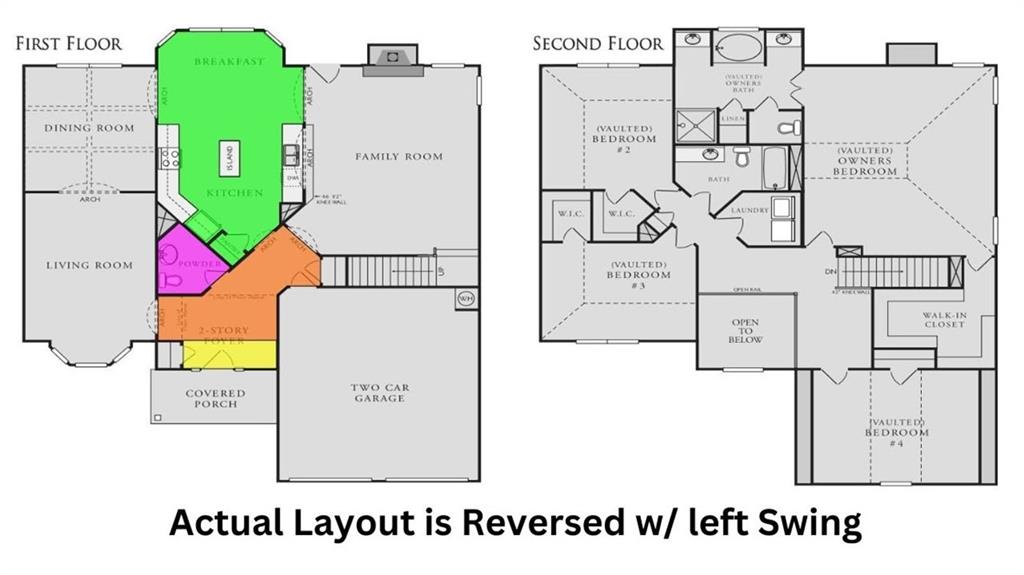
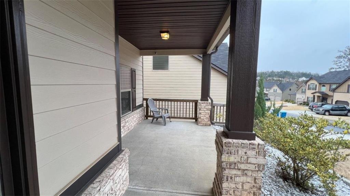
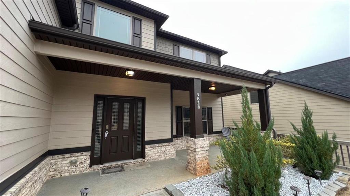
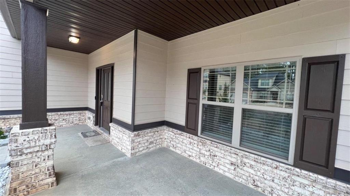
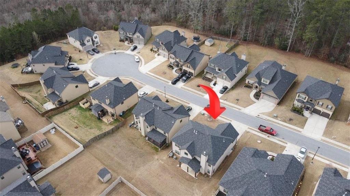
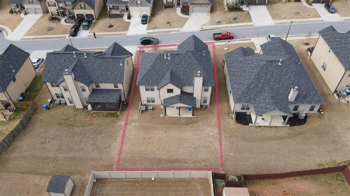
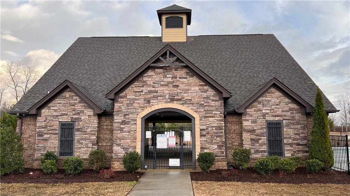
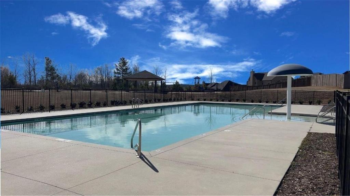
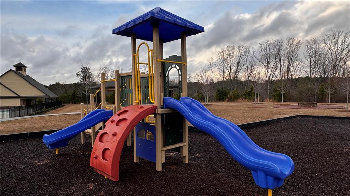
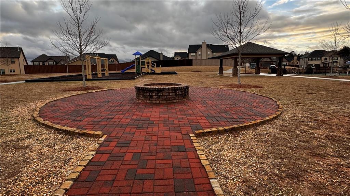
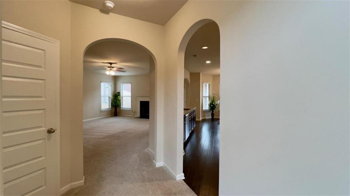
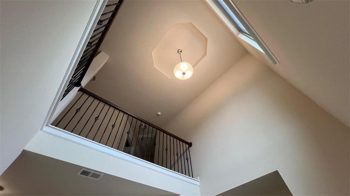
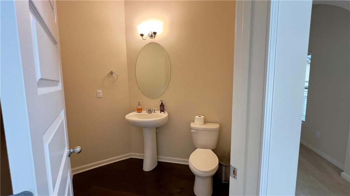
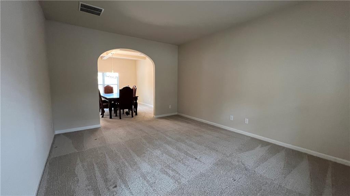
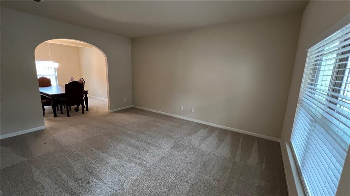
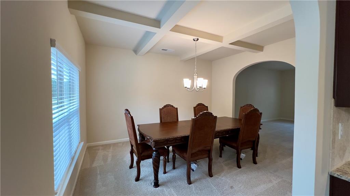
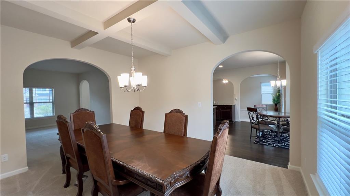
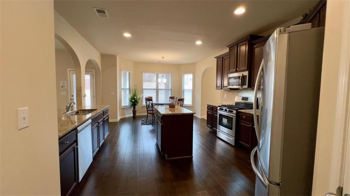
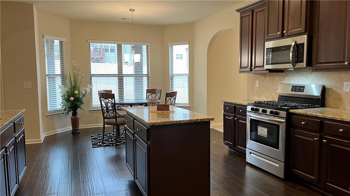
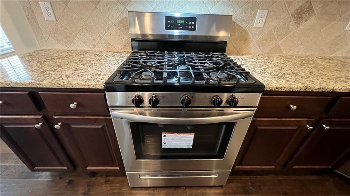
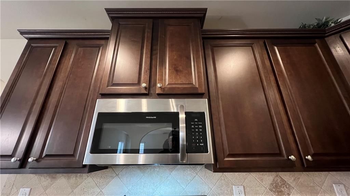
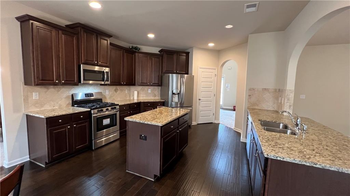
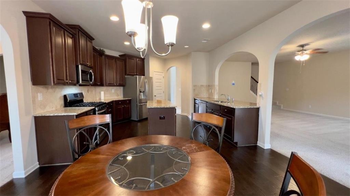
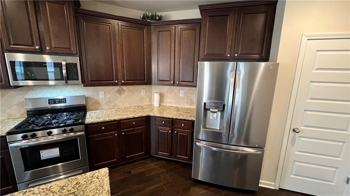
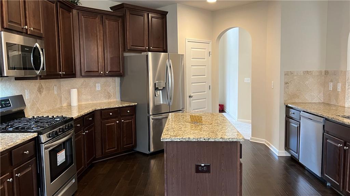
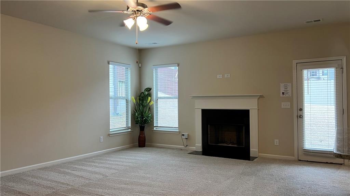
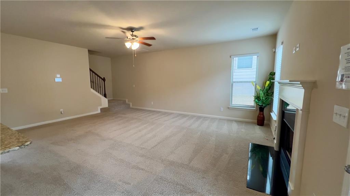
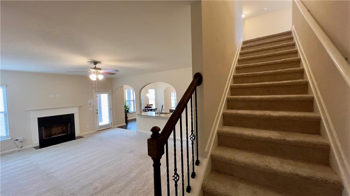
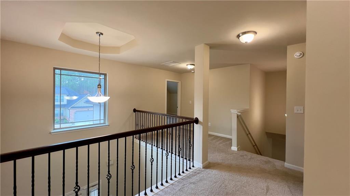
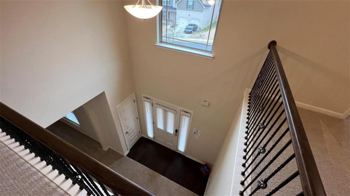
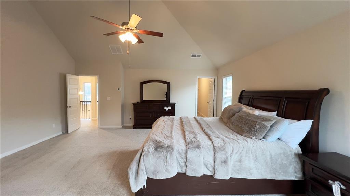
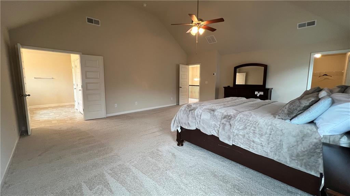
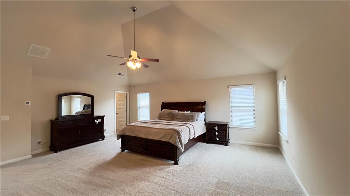
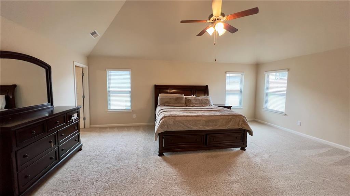
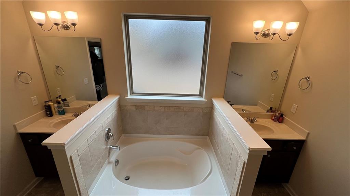
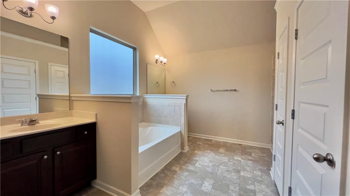
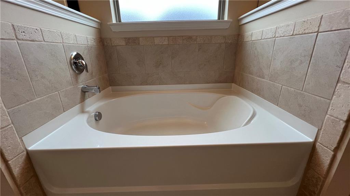
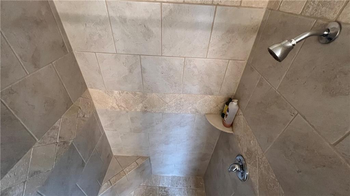
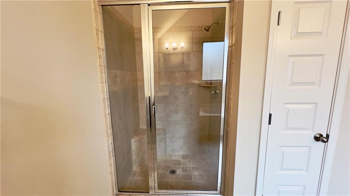
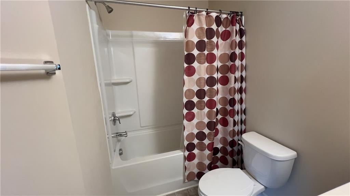
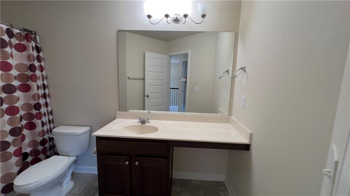
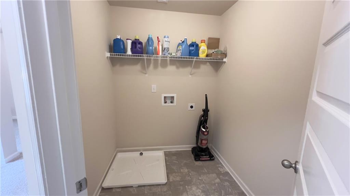
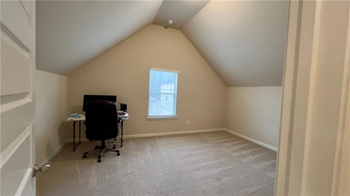
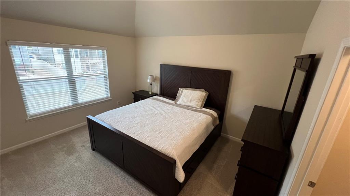
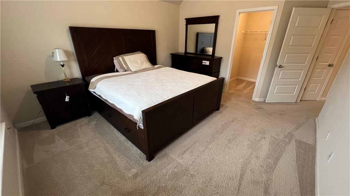
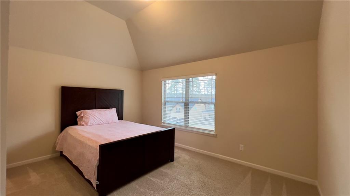
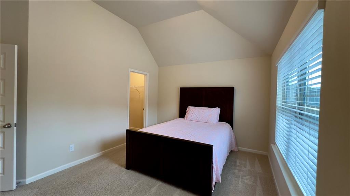
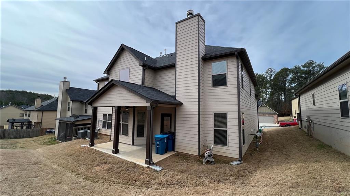
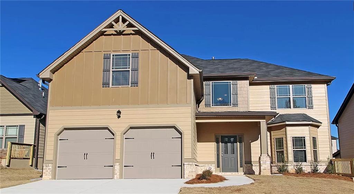
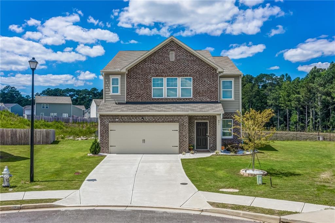
 MLS# 7318315
MLS# 7318315 