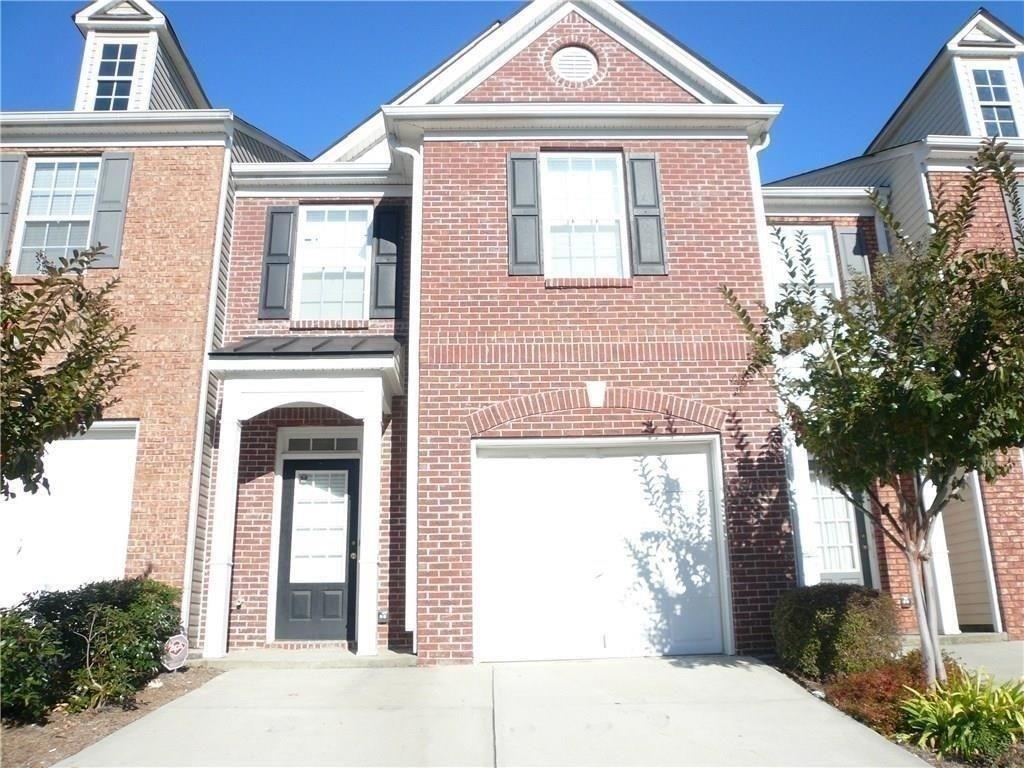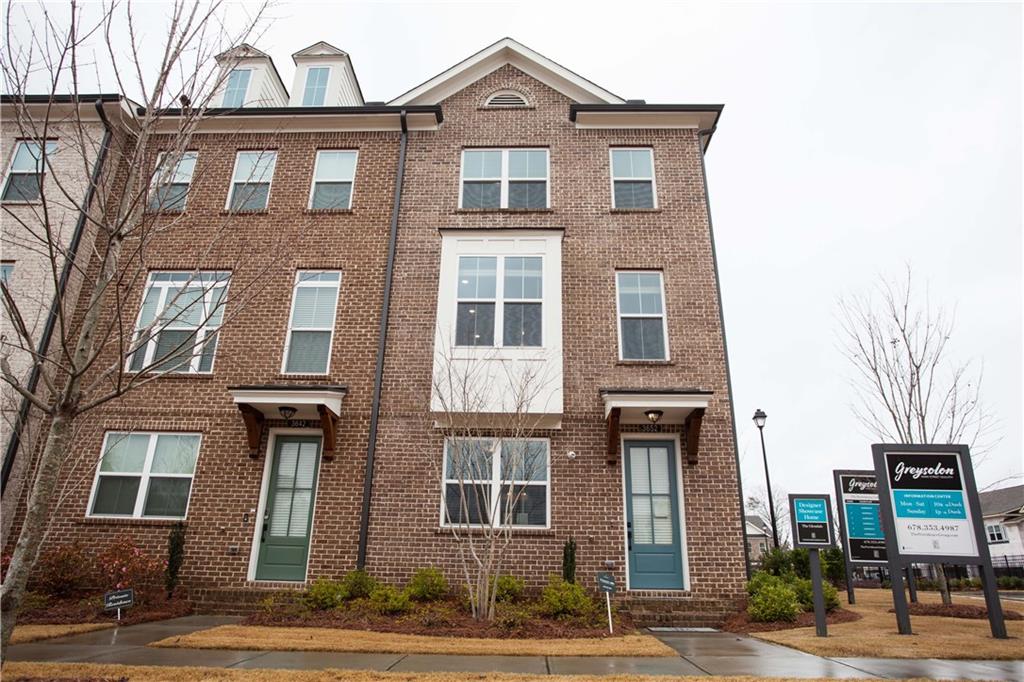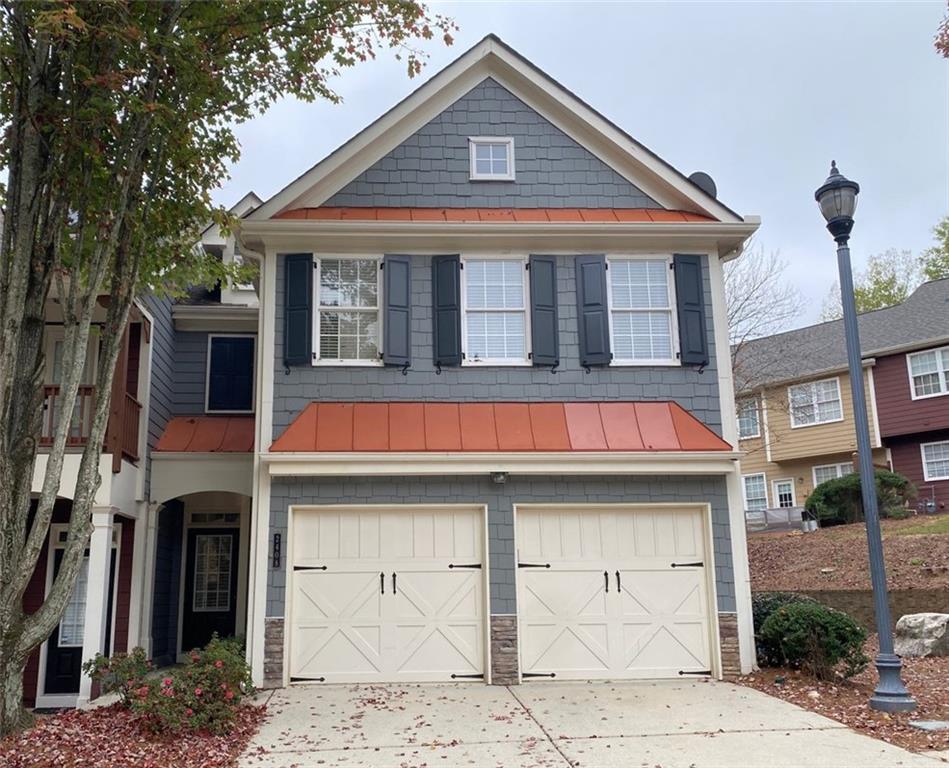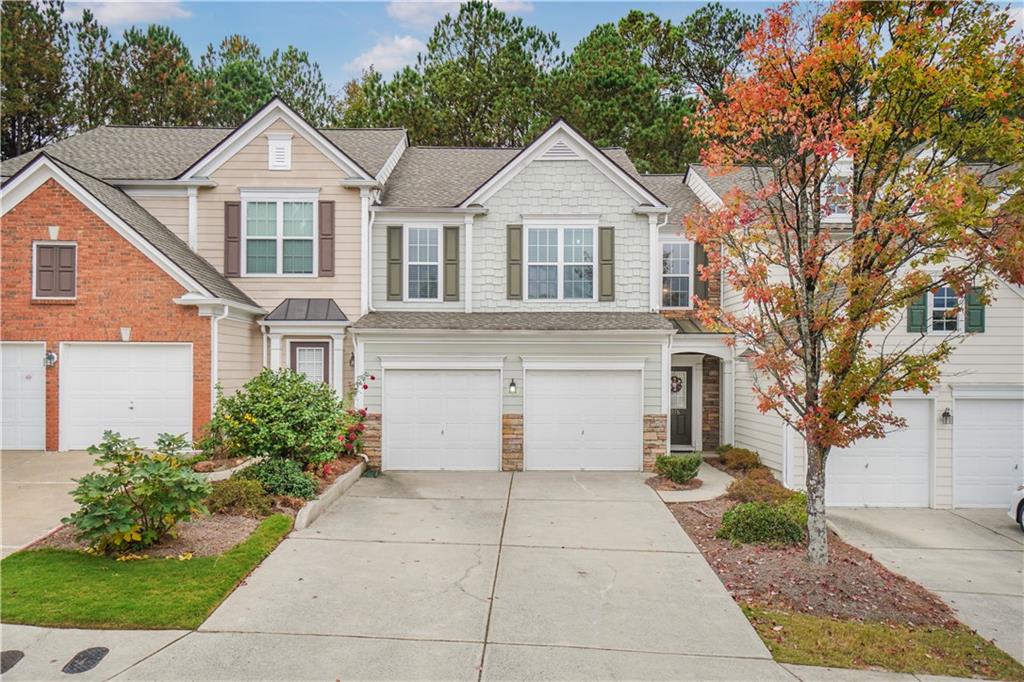3827 Grovemont Place Duluth GA 30096, MLS# 400819103
Duluth, GA 30096
- 2Beds
- 2Full Baths
- 1Half Baths
- N/A SqFt
- 2003Year Built
- 0.04Acres
- MLS# 400819103
- Rental
- Townhouse
- Active
- Approx Time on Market2 months, 27 days
- AreaN/A
- CountyGwinnett - GA
- Subdivision Grovemont
Overview
2 Master Roommate Floor Plan townhome, Family Room w/GAS LOG fireplace, open kitchen w/eat-in area, pantry, and no carpet- Luxurylaminate floor. Appliances incl dishwasher, gas stove. Microwave, Refrigerator. Master bdrm w/vltd ceiling, large walk-in closet. 1 car garageand 2 car driveway! Swimming pool in the community for recreation. Great location...close to I-85, shopping, restaurants and GwinnettMall. Conveniently located near I-85, restaurants, shops, and more, All the convenience nearby townhouse!
Association Fees / Info
Hoa: No
Community Features: Homeowners Assoc, Near Schools, Near Shopping, Pool
Pets Allowed: No
Bathroom Info
Halfbaths: 1
Total Baths: 3.00
Fullbaths: 2
Room Bedroom Features: Oversized Master, Roommate Floor Plan
Bedroom Info
Beds: 2
Building Info
Habitable Residence: No
Business Info
Equipment: None
Exterior Features
Fence: None
Patio and Porch: Front Porch, Patio
Exterior Features: Other
Road Surface Type: Asphalt
Pool Private: No
County: Gwinnett - GA
Acres: 0.04
Pool Desc: None
Fees / Restrictions
Financial
Original Price: $2,200
Owner Financing: No
Garage / Parking
Parking Features: Attached, Garage
Green / Env Info
Handicap
Accessibility Features: None
Interior Features
Security Ftr: Smoke Detector(s)
Fireplace Features: Factory Built, Family Room
Levels: Two
Appliances: Dishwasher, Disposal, Gas Range, Refrigerator
Laundry Features: Laundry Room, Upper Level
Interior Features: Entrance Foyer, Walk-In Closet(s)
Flooring: Laminate
Spa Features: None
Lot Info
Lot Size Source: Public Records
Lot Features: Back Yard, Level
Lot Size: x
Misc
Property Attached: No
Home Warranty: No
Other
Other Structures: None
Property Info
Construction Materials: Brick, Brick Front
Year Built: 2,003
Date Available: 2024-08-19T00:00:00
Furnished: Unfu
Roof: Composition
Property Type: Residential Lease
Style: Traditional
Rental Info
Land Lease: No
Expense Tenant: Electricity, Gas, Pest Control, Telephone
Lease Term: 12 Months
Room Info
Kitchen Features: Cabinets Stain, Pantry, Solid Surface Counters, Stone Counters, View to Family Room
Room Master Bathroom Features: Separate Tub/Shower
Room Dining Room Features: Seats 12+,Separate Dining Room
Sqft Info
Building Area Total: 1696
Building Area Source: Public Records
Tax Info
Tax Parcel Letter: R6231-247
Unit Info
Utilities / Hvac
Cool System: Ceiling Fan(s), Central Air, Electric
Heating: Central, Forced Air, Natural Gas
Utilities: Electricity Available, Natural Gas Available, Sewer Available, Water Available
Waterfront / Water
Water Body Name: None
Waterfront Features: None
Directions
I 85 Exit 103, Go West onto Steve Reynolds Blvd, Cross Satellite Blvd, Subdivision is on your leftListing Provided courtesy of Virtual Properties Realty.com
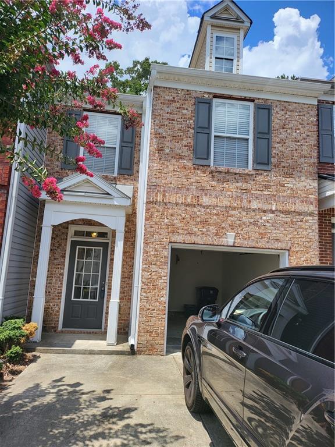
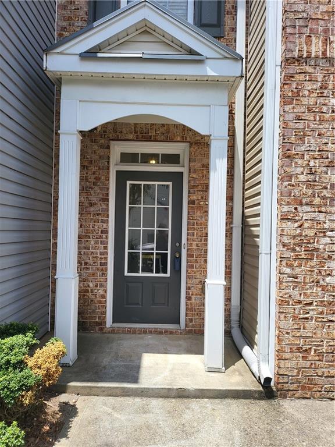
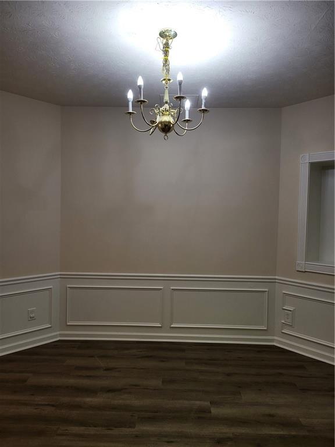
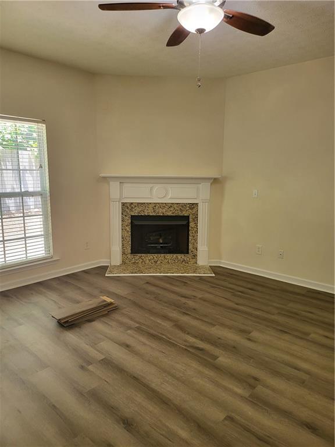
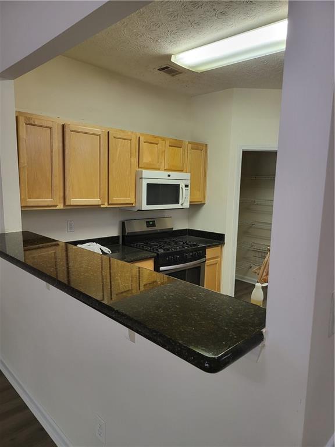
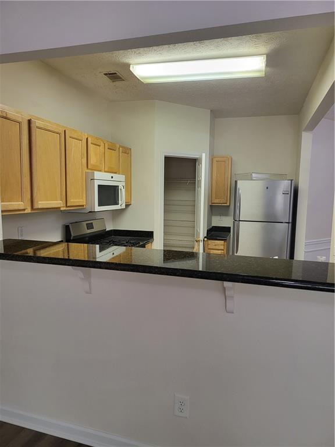
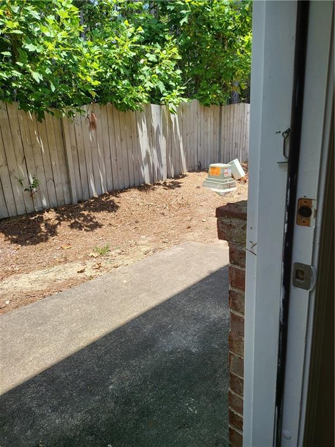
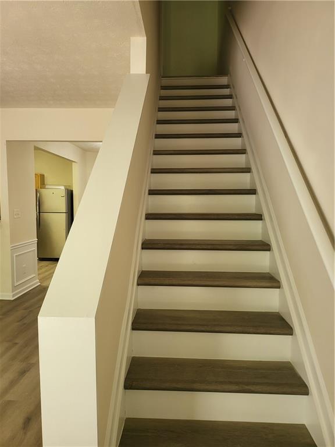
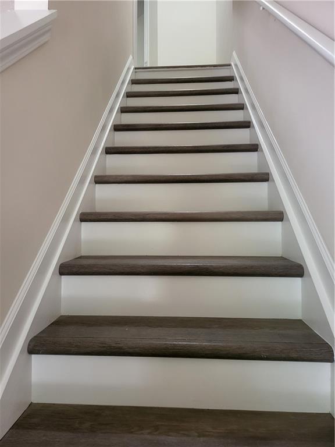
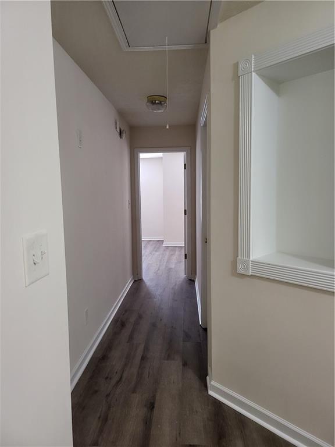
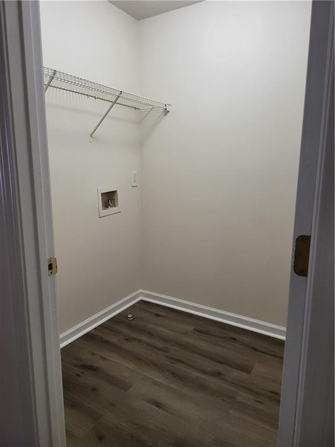
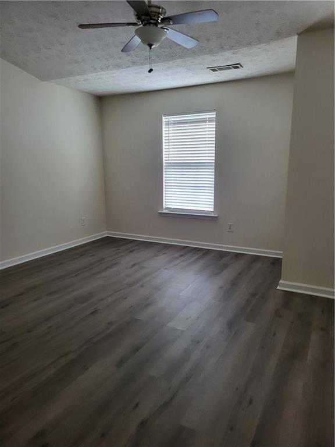
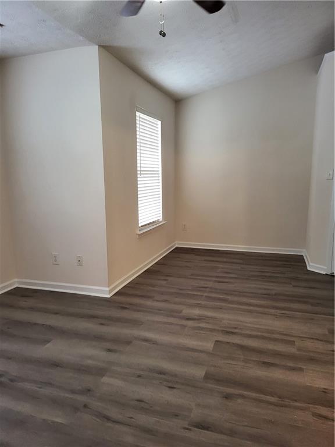
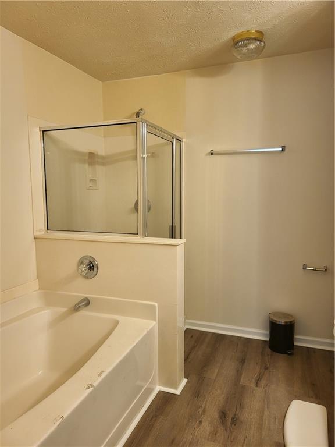
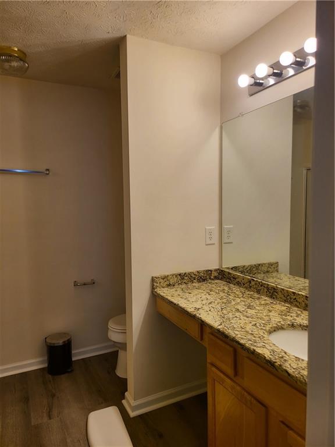
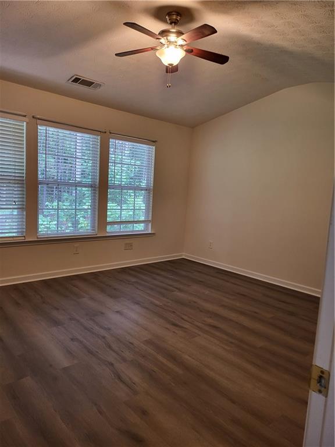
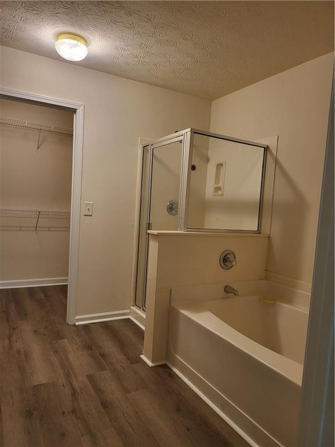
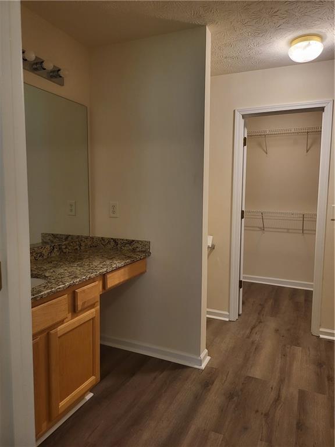
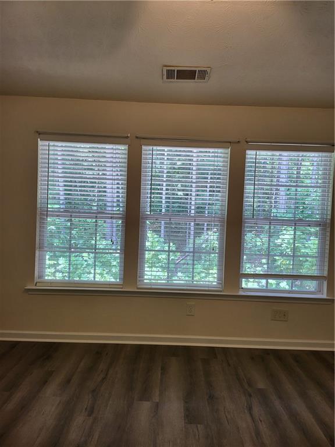
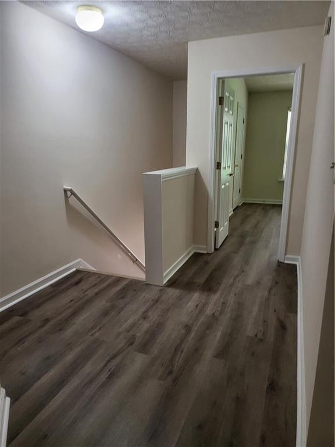
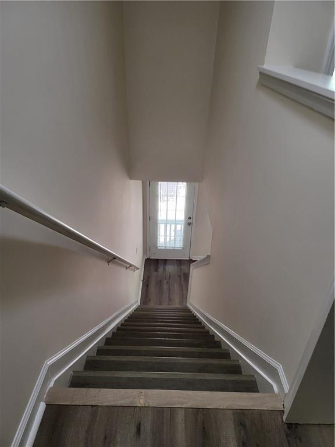
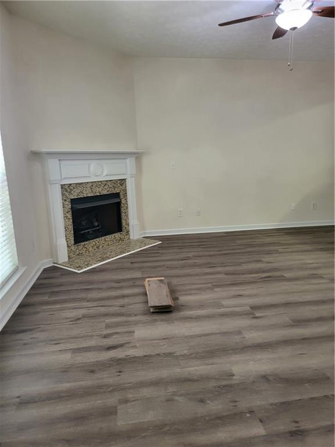
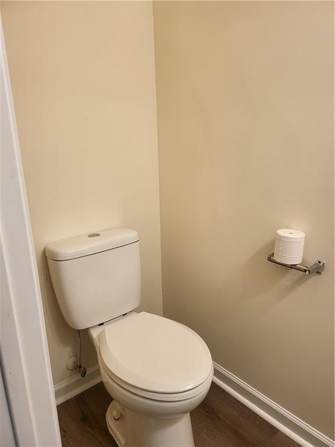
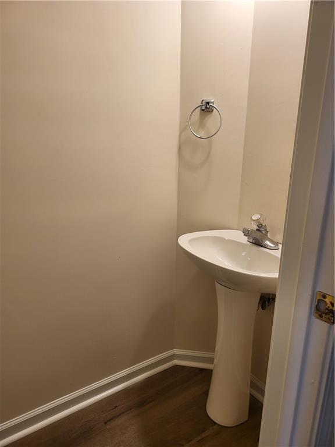
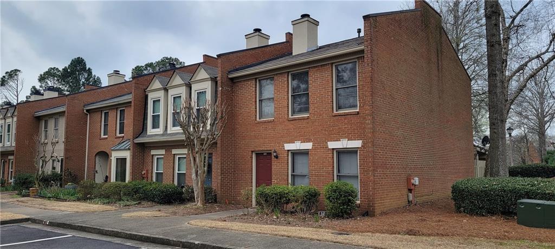
 MLS# 411251376
MLS# 411251376 