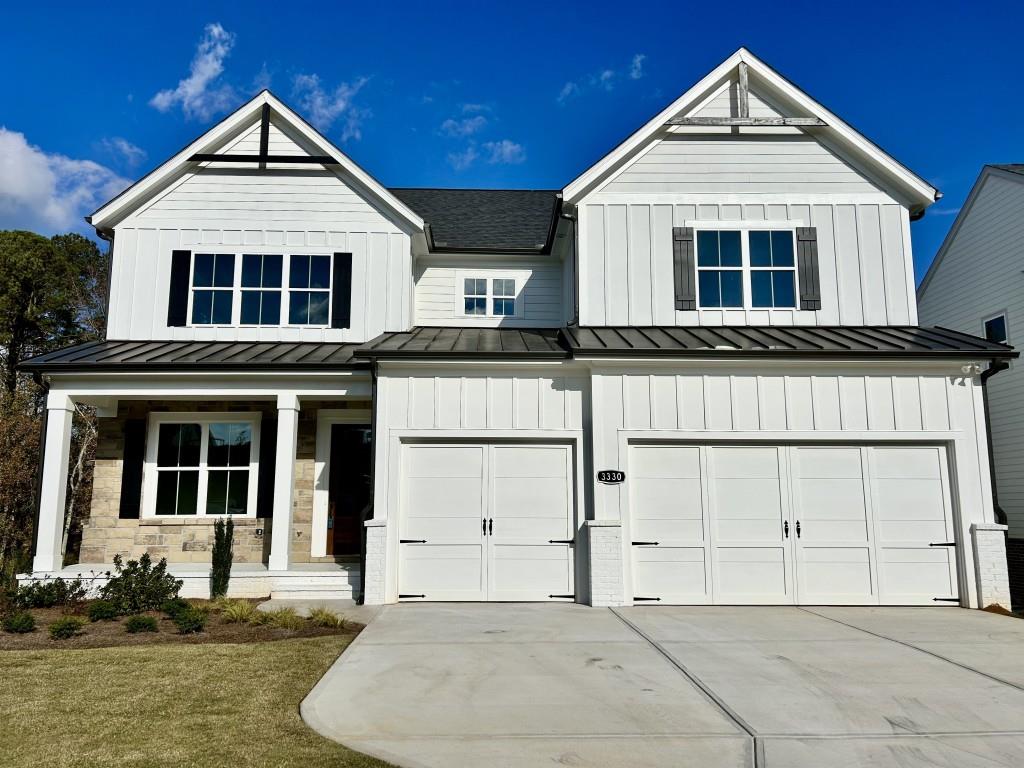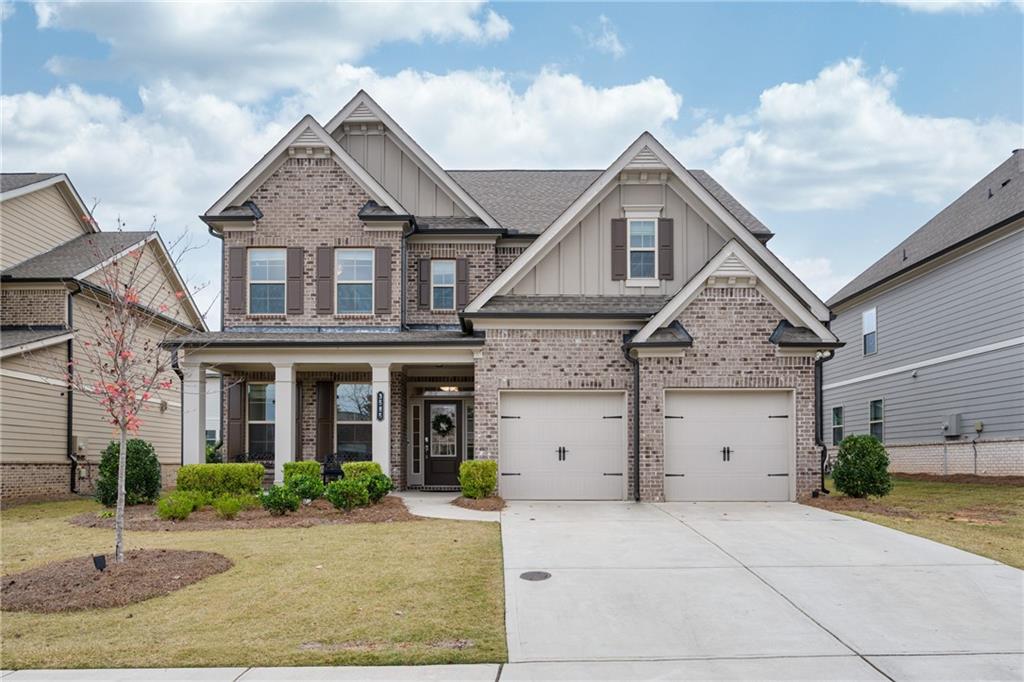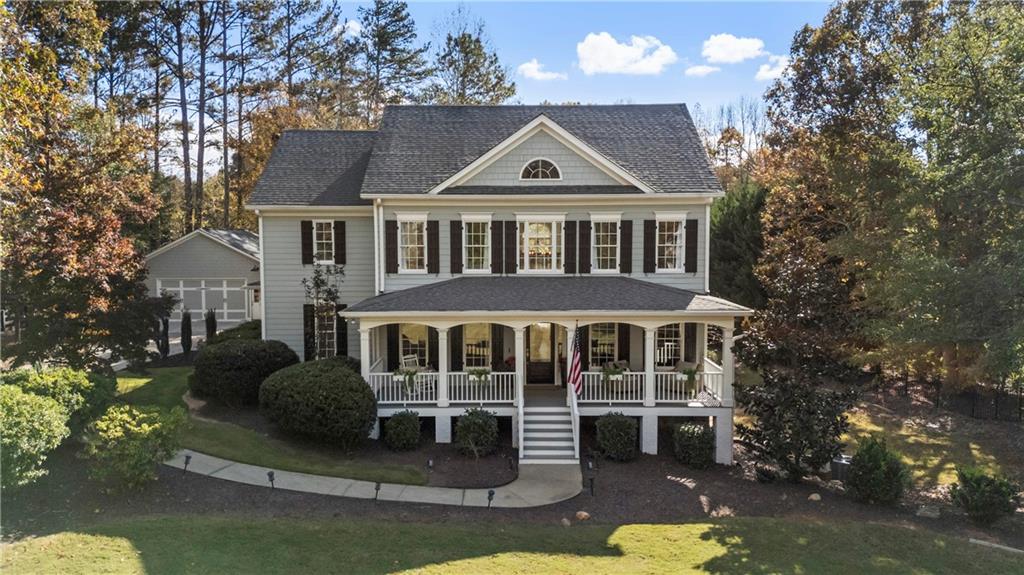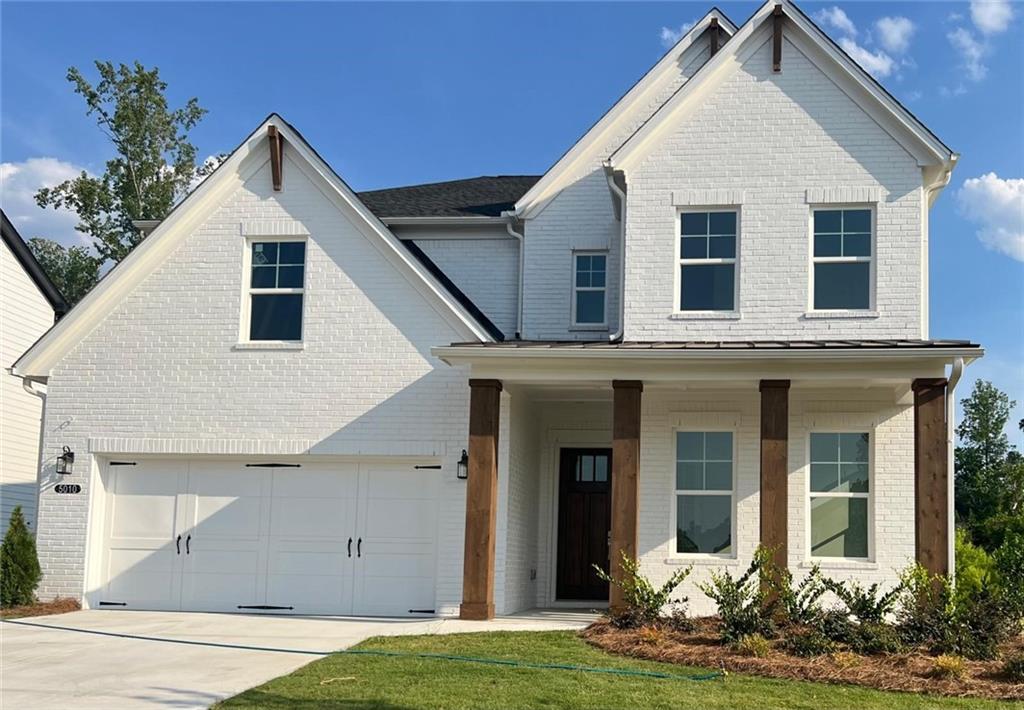3835 Cameron Court Cumming GA 30040, MLS# 388300518
Cumming, GA 30040
- 3Beds
- 3Full Baths
- N/AHalf Baths
- N/A SqFt
- 2016Year Built
- 0.26Acres
- MLS# 388300518
- Residential
- Single Family Residence
- Active
- Approx Time on Market5 months, 9 days
- AreaN/A
- CountyForsyth - GA
- Subdivision Traditions
Overview
Main Level Living offering a GENEROUS 3400 sf unique to 3 Bedroom floor plans. OPEN Concept Living/Dining/Gathering area with 2 Bedrooms/Baths on Main . MOVE-IN READY in Highly sought after Forsyth county Traditions Neighborhood with 3 Community Parks, top Forsyth County Schools, convenient to Fowler Park and the Beltline, a short commute to GA400, The Forsyth Collection, Halcyon and other restaurants and amenities in the immediate area. Built by The Providence Group the home offers stunning curb appeal with a beautiful contrasting brick exterior. A covered bricked front porch WELCOMES you through the Craftsman style double wood front doors with beveled glass. You enter onto the open foyer with 4"" SANDED AND STAINED HARDWOOD FLOORING, leading you to the heart of the home. With 10-foot ceilings, WAINSCOTING, COFFERED CEILING, BUILT-IN CABINETRY, DOUBLE OVENS, 5-BURNER GAS COOKTOP, UPGRADED GRANITE COUNTER TOPS, MUD ROOM, WALK-IN PANTRY, ADDITIONAL WALK-IN ATTIC STORAGE, COVERED PATIO WITH FULL SIZE WOOD BURNING STONE FIREPLACE. The popular Ellison Plan was modified and designed by the owners offering an expanded dining area with built in cabinetry, custom lighting and a 2nd gathering area for conversation, music and/or games. The chef style kitchen boasts a large center island with upgraded granite countertops and ogee edge, a custom white glazed tile backsplash, SS appliances ample counter space overlooking the open and bright Main level living area enhanced by a row of windows, coffered ceiling, built-in cabinetry shelving flanking the gas/wood burning fireplace. The primary suite located just off the main floor living area is spacious and offers primary bath with separate shower and tub, his and her vanity and walk-in closet. At the garage entry you will find a large mud room area with built in cabinetry, desk, laundry room and pantry. Off the mud room area you'll find back stairs that lead to the 2nd floor loft/media room; great for movie night or as a private Guest retreat and a 3rd bedroom with private bath. You'll also find three walk-in storage areas completing the second floor area. Yearning for private outdoor living? Conveniently located off the main floor family room you will enjoy the walk-out private covered patio, a wood burning fireplace looking on to a private and heavily landscaped backyard. Perfect ranch style living is offered in this meticulously maintained home with many custom features. The Traditions community offers a community clubhouse, fitness center, playground, pool, three community parks as well as tennis and pickleball courts. Top Forsyth County schools, convenient to Fowler Park and all the beltline amenities as well as short commute to GA400, The Forsyth Collection, Halcyon and many area amenities for dining and shopping. Shown by appointment only; BRING YOUR OFFERS!!!
Association Fees / Info
Hoa: Yes
Hoa Fees Frequency: Annually
Hoa Fees: 2400
Community Features: Clubhouse, Fitness Center, Homeowners Assoc, Near Schools, Near Shopping, Near Trails/Greenway, Pickleball, Playground, Pool, Sidewalks, Street Lights, Tennis Court(s)
Association Fee Includes: Maintenance Grounds, Reserve Fund, Swim, Tennis
Bathroom Info
Main Bathroom Level: 2
Total Baths: 3.00
Fullbaths: 3
Room Bedroom Features: Master on Main, Split Bedroom Plan
Bedroom Info
Beds: 3
Building Info
Habitable Residence: No
Business Info
Equipment: Irrigation Equipment
Exterior Features
Fence: None
Patio and Porch: Covered, Patio
Exterior Features: Private Entrance, Private Yard
Road Surface Type: Asphalt
Pool Private: No
County: Forsyth - GA
Acres: 0.26
Pool Desc: None
Fees / Restrictions
Financial
Original Price: $925,000
Owner Financing: No
Garage / Parking
Parking Features: Driveway, Garage, Garage Door Opener, Garage Faces Front, Kitchen Level, Level Driveway
Green / Env Info
Green Energy Generation: None
Handicap
Accessibility Features: None
Interior Features
Security Ftr: None
Fireplace Features: Factory Built, Family Room, Gas Log, Gas Starter, Outside
Levels: One and One Half
Appliances: Dishwasher, Disposal, Gas Cooktop, Gas Water Heater, Microwave, Range Hood, Self Cleaning Oven
Laundry Features: Main Level
Interior Features: Bookcases, Coffered Ceiling(s), Entrance Foyer, High Ceilings 9 ft Upper, High Ceilings 10 ft Main, High Speed Internet, Permanent Attic Stairs, Walk-In Closet(s)
Flooring: Carpet, Ceramic Tile, Hardwood
Spa Features: None
Lot Info
Lot Size Source: Assessor
Lot Features: Back Yard, Front Yard, Landscaped, Level
Lot Size: x
Misc
Property Attached: No
Home Warranty: No
Open House
Other
Other Structures: None
Property Info
Construction Materials: Brick, Brick 3 Sides
Year Built: 2,016
Property Condition: Resale
Roof: Composition
Property Type: Residential Detached
Style: Craftsman, Traditional
Rental Info
Land Lease: No
Room Info
Kitchen Features: Cabinets Stain, Kitchen Island, Pantry Walk-In, Stone Counters, View to Family Room
Room Master Bathroom Features: Double Vanity,Separate Tub/Shower
Room Dining Room Features: Open Concept,Seats 12+
Special Features
Green Features: None
Special Listing Conditions: None
Special Circumstances: None
Sqft Info
Building Area Total: 3419
Building Area Source: Public Records
Tax Info
Tax Amount Annual: 1358
Tax Year: 2,023
Tax Parcel Letter: 061-000-104
Unit Info
Utilities / Hvac
Cool System: Central Air
Electric: 110 Volts, 220 Volts
Heating: Forced Air
Utilities: Cable Available, Electricity Available, Natural Gas Available, Phone Available, Sewer Available, Underground Utilities, Water Available
Sewer: Public Sewer
Waterfront / Water
Water Body Name: None
Water Source: Public
Waterfront Features: None
Directions
400 North to Exit 14 - Hwy 141 Peachtree Parkway - Left to Hwy 9 - Canton Hwy, Left at light and continue Hwy 9-Canton Hwy and cross Majors Road and Traditions is on Right. Brookview is main entry street and first street to left is Cameron Court - home on the left. Or GPS.Listing Provided courtesy of Atlanta Fine Homes Sotheby's International
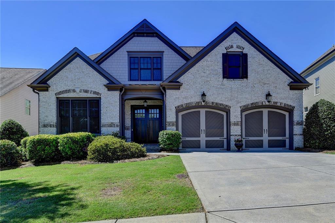
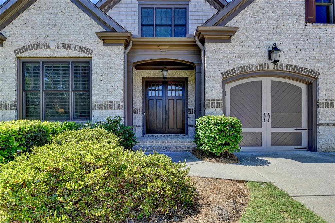
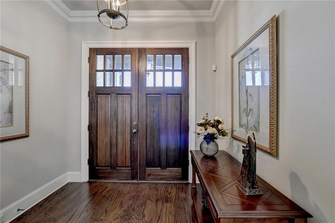
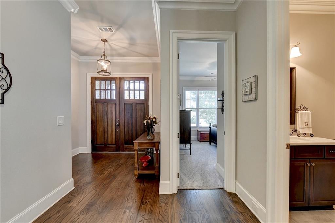
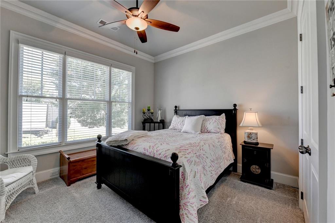
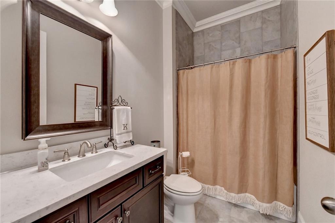
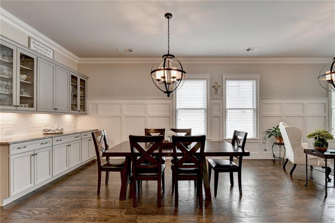
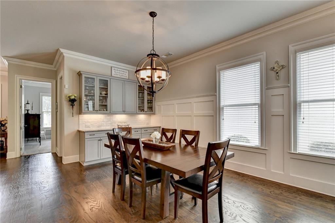
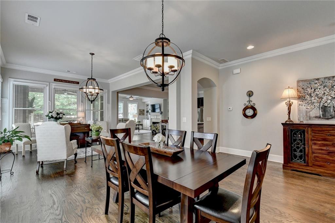
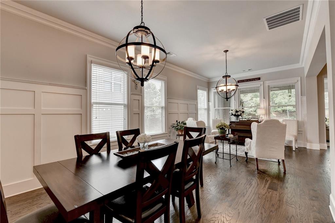
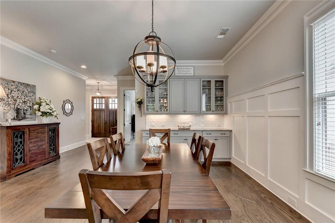
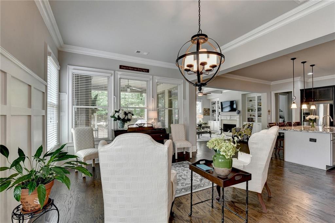
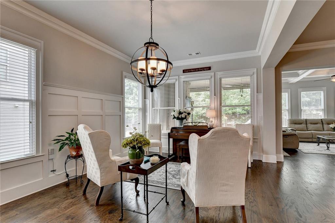
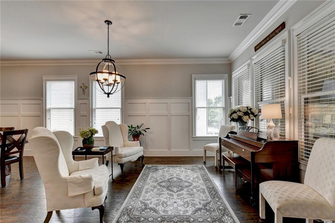
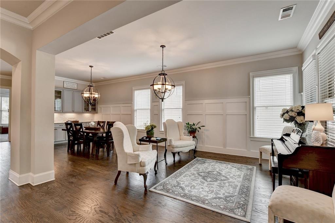
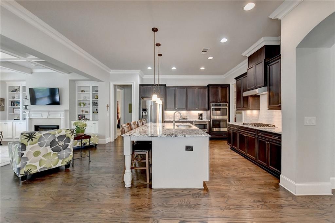
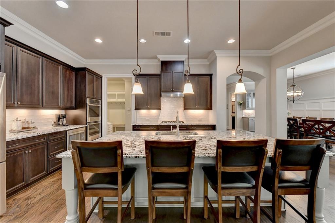
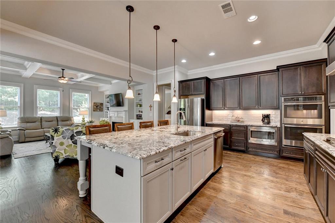
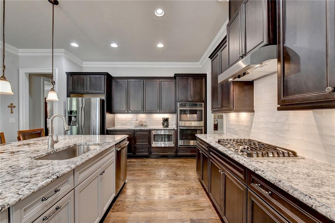
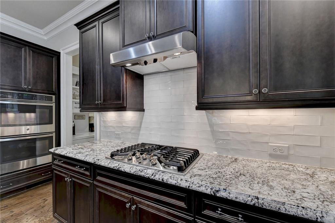
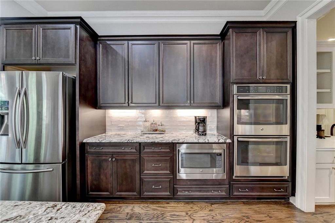
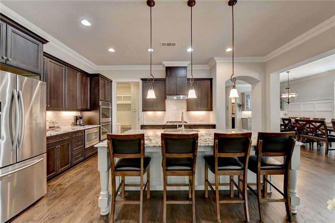
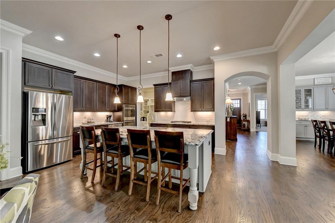
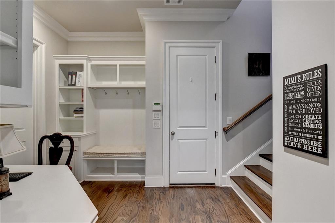
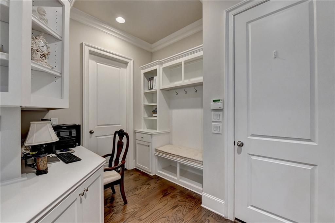
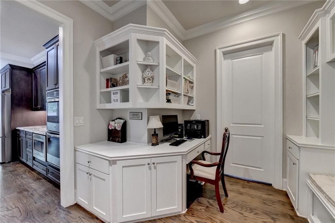
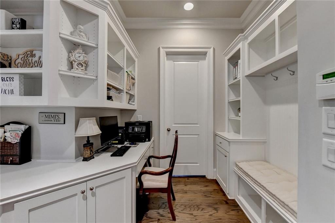
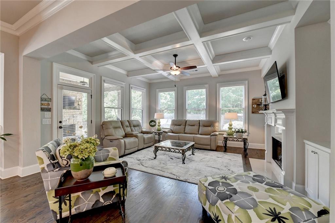
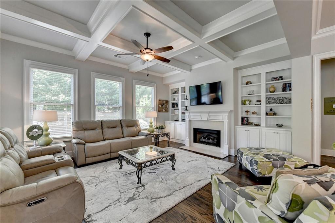
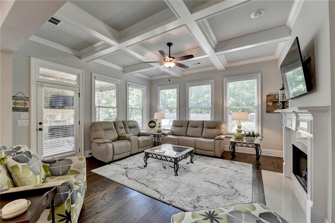
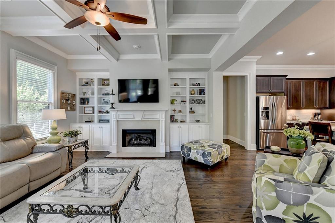
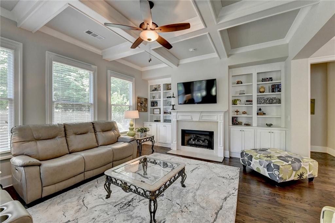
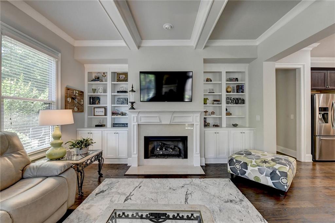
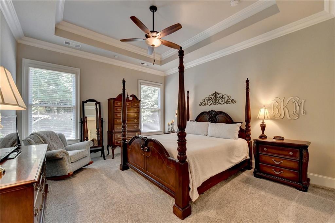
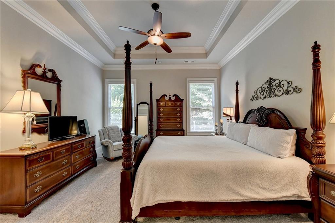
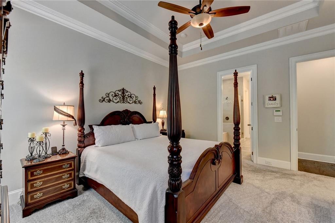
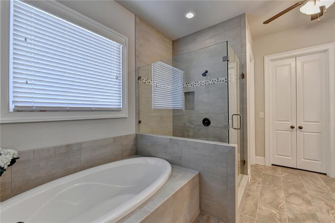
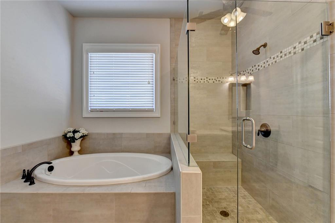
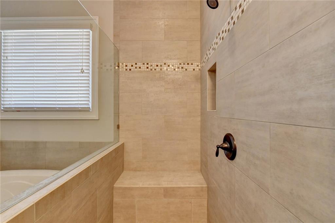
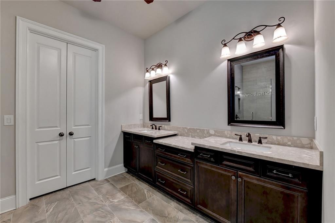
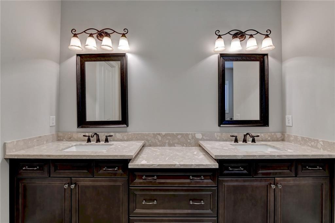
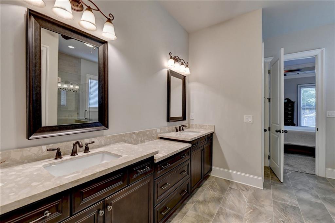
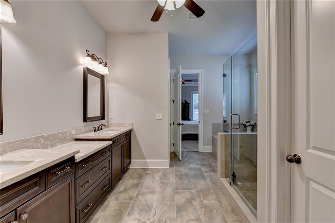
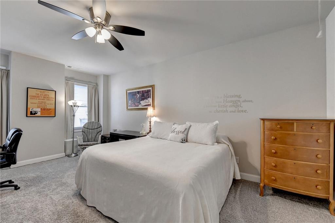
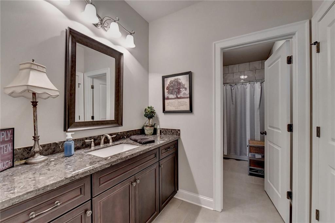
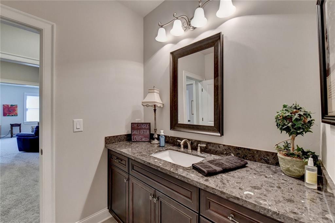
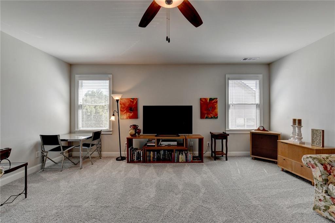
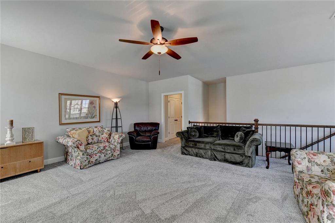
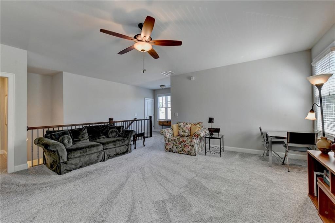
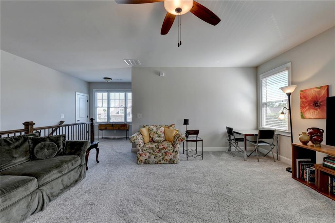
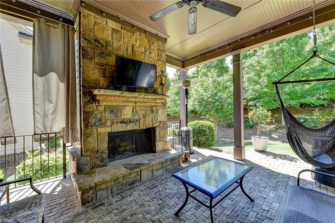
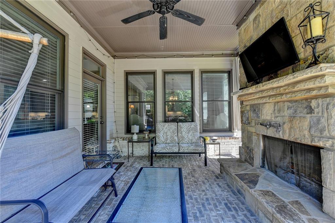
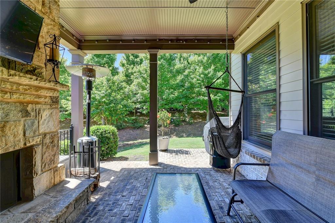
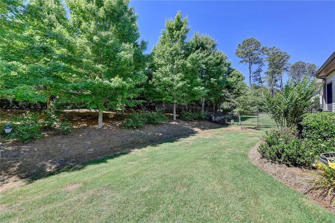
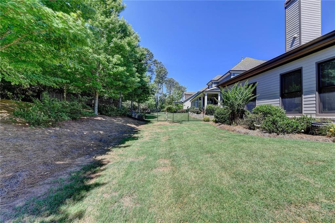
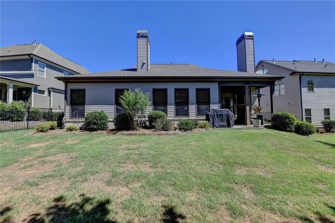
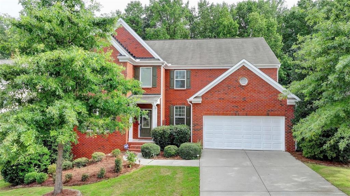
 MLS# 411276817
MLS# 411276817 