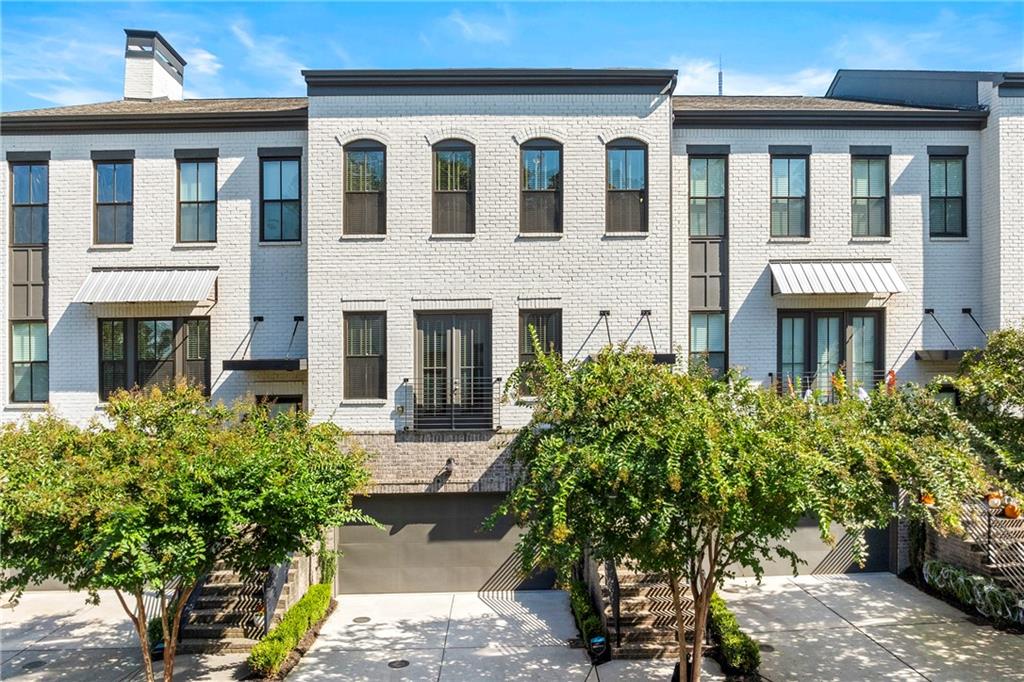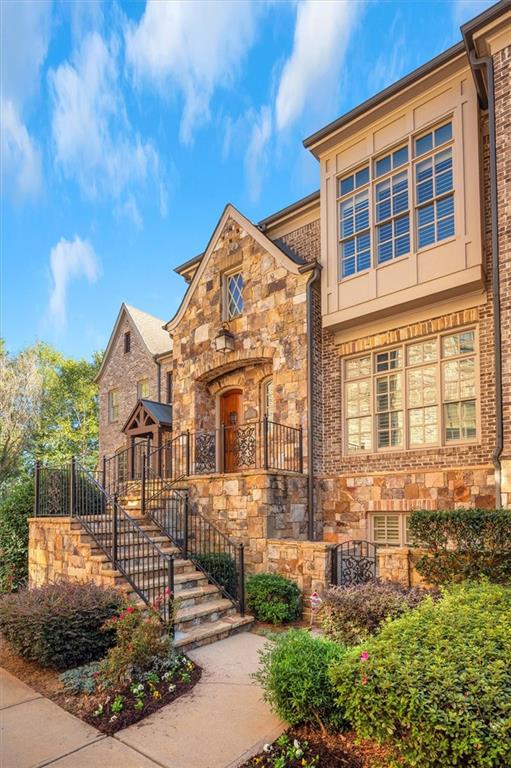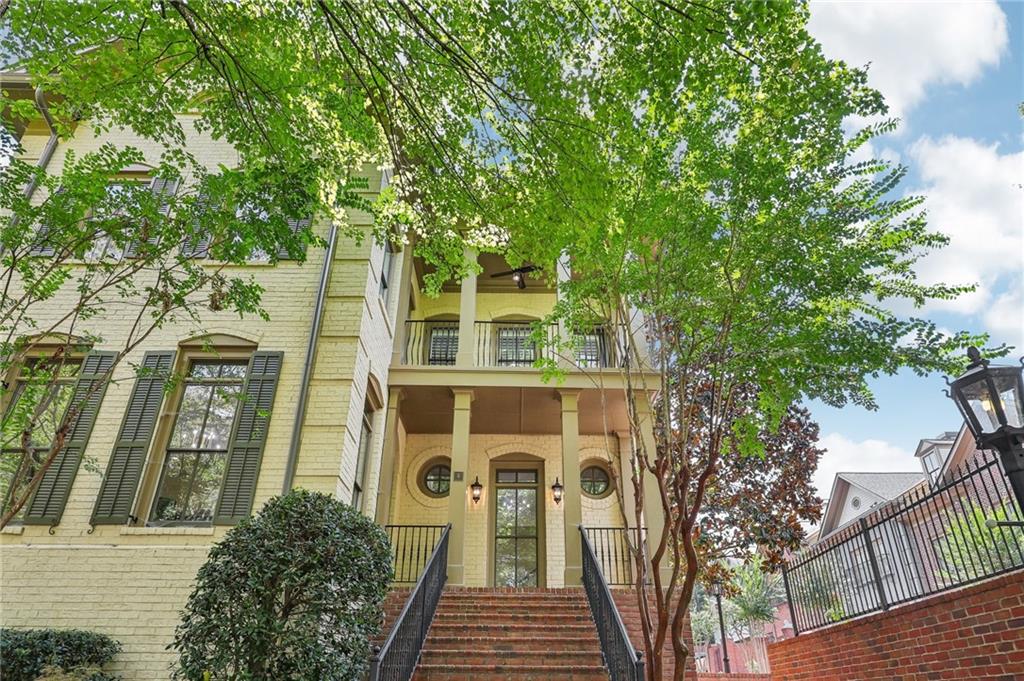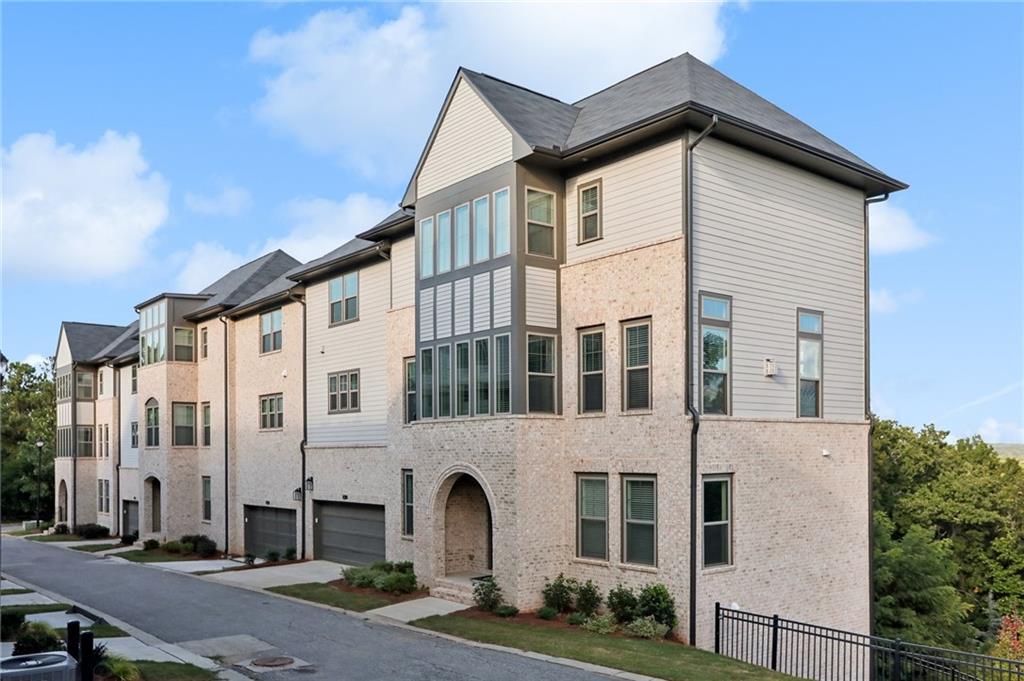3856 Allegretto Circle Atlanta GA 30339, MLS# 408510374
Atlanta, GA 30339
- 4Beds
- 3Full Baths
- 1Half Baths
- N/A SqFt
- 2022Year Built
- 0.04Acres
- MLS# 408510374
- Residential
- Townhouse
- Active
- Approx Time on Market16 days
- AreaN/A
- CountyCobb - GA
- Subdivision Reverie on Cumberland
Overview
This nearly new, immaculately kept end-unit townhome offers unbeatable views of Buckhead and Downtown Atlanta, making it an incredible find in this sought after area! The entry level opens to a spacious den/entertainment area, featuring beautiful hardwood floors and an abundance of natural light. The guest bedroom on this level provides privacy and comfort, with a full bath boasting tile floors and a tiled glass-enclosed shower. On the main level, you'll love the open-concept kitchen, complete with quartz countertops, a 5 burner gas cooktop and stainless steel appliances. The large center island has a built-in breakfast bar making entertaining a breeze. Step out onto the covered back deck to enjoy breathtaking city skyline viewsperfect for your morning coffee or unwinding after a long day. The oversized dining room seats 12+ guests comfortably and features a cozy nook for a china cabinet, while the fireside living room floods with natural light, offering ample space for gatherings. Upstairs, you can retreat to the master suite which will impress with its beautiful views and luxurious en-suite bath with dual vanities and closets, soaking tub and separate tiled shower with glass doors. There are two large secondary bedrooms and a full bath with a tub/shower combo and tile surround. The tiled laundry room is conveniently located in the hall upstairs. Finally, the unfinished basement offers endless possibilities whether it is to have extra storage, additional living space, or an expansive work/play area and is already stubbed for a full bath. Located in the coveted Reverie on Cumberland community, you can enjoy low-maintenance living with exterior upkeep and grounds maintenance included, as well as access to amenities like a pool, fitness center, and ample guest parking. All furniture and appliances included with exception of the living room set. All this move in ready townhome is missing is your personal touches - Dont miss out on this opportunity to make this dream home yours!
Association Fees / Info
Hoa: Yes
Hoa Fees Frequency: Monthly
Hoa Fees: 285
Community Features: Clubhouse, Meeting Room, Curbs, Gated, Homeowners Assoc, Fitness Center, Pool, Sidewalks, Street Lights, Near Shopping
Association Fee Includes: Maintenance Structure, Trash, Maintenance Grounds, Swim, Insurance, Pest Control, Termite
Bathroom Info
Halfbaths: 1
Total Baths: 4.00
Fullbaths: 3
Room Bedroom Features: In-Law Floorplan, Oversized Master, Roommate Floor Plan
Bedroom Info
Beds: 4
Building Info
Habitable Residence: No
Business Info
Equipment: None
Exterior Features
Fence: None
Patio and Porch: Covered, Deck, Rear Porch
Exterior Features: Lighting, Rain Gutters, Balcony, Courtyard
Road Surface Type: Asphalt
Pool Private: No
County: Cobb - GA
Acres: 0.04
Pool Desc: None
Fees / Restrictions
Financial
Original Price: $875,000
Owner Financing: No
Garage / Parking
Parking Features: Attached, Garage Door Opener, Driveway, Garage, Garage Faces Front, Level Driveway
Green / Env Info
Green Building Ver Type: ENERGY STAR Certified Homes
Green Energy Generation: None
Handicap
Accessibility Features: None
Interior Features
Security Ftr: Carbon Monoxide Detector(s), Secured Garage/Parking, Smoke Detector(s)
Fireplace Features: Factory Built, Great Room, Electric
Levels: Three Or More
Appliances: Dishwasher, Dryer, Disposal, Electric Range, Refrigerator, Gas Water Heater, Gas Cooktop, Microwave, Self Cleaning Oven, Washer, ENERGY STAR Qualified Appliances
Laundry Features: In Hall, Upper Level, Laundry Room, Electric Dryer Hookup
Interior Features: High Ceilings 10 ft Main, High Ceilings 10 ft Lower, High Ceilings 10 ft Upper, Crown Molding, Double Vanity, Disappearing Attic Stairs, High Speed Internet, Entrance Foyer, His and Hers Closets, Low Flow Plumbing Fixtures, Recessed Lighting, Tray Ceiling(s)
Flooring: Carpet, Hardwood, Wood
Spa Features: Community
Lot Info
Lot Size Source: Public Records
Lot Features: Level, Landscaped, Creek On Lot
Lot Size: 61x29x60x29
Misc
Property Attached: Yes
Home Warranty: No
Open House
Other
Other Structures: None
Property Info
Construction Materials: Brick, Cement Siding, HardiPlank Type
Year Built: 2,022
Builders Name: Ashton Woods
Property Condition: Resale
Roof: Shingle, Ridge Vents
Property Type: Residential Attached
Style: Traditional
Rental Info
Land Lease: No
Room Info
Kitchen Features: Breakfast Bar, Cabinets White, Stone Counters, Kitchen Island, Pantry Walk-In, View to Family Room
Room Master Bathroom Features: Soaking Tub,Separate His/Hers,Double Vanity,Separa
Room Dining Room Features: Seats 12+,Open Concept
Special Features
Green Features: None
Special Listing Conditions: None
Special Circumstances: None
Sqft Info
Building Area Total: 3212
Building Area Source: Public Records
Tax Info
Tax Amount Annual: 10049
Tax Year: 2,024
Tax Parcel Letter: 17-0840-0-175-0
Unit Info
Num Units In Community: 262
Utilities / Hvac
Cool System: Ceiling Fan(s), Central Air, Electric, Zoned
Electric: 110 Volts, 220 Volts in Laundry
Heating: Central, Natural Gas, Zoned
Utilities: Cable Available, Electricity Available, Natural Gas Available, Sewer Available, Underground Utilities, Water Available
Sewer: Public Sewer
Waterfront / Water
Water Body Name: None
Water Source: Public
Waterfront Features: None
Directions
I-285 West to Exit 18, Paces Ferry Road. Turn Left off the exit on Paces Ferry Road SE. Turn right on Cumberland Blvd and Reverie will be on the left after Home Depot.Listing Provided courtesy of Exp Realty, Llc.
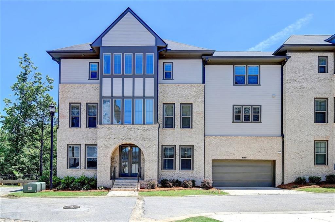
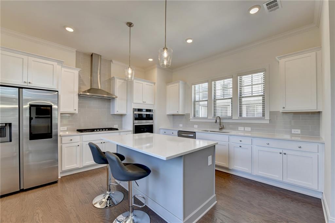
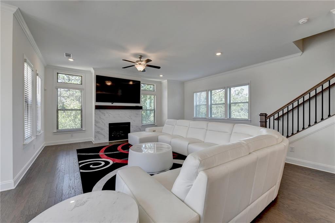
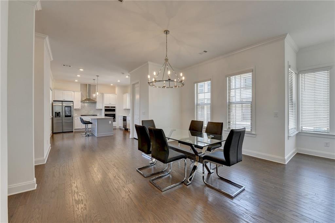
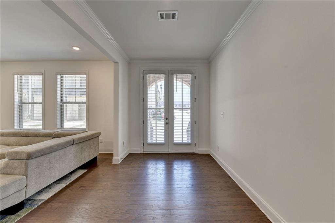
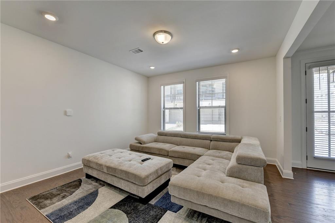
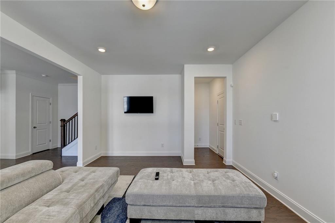
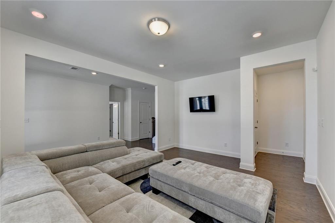
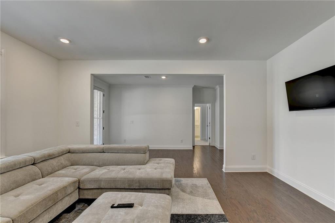
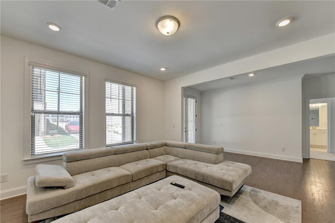
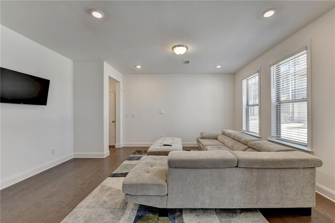
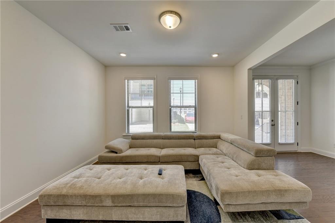
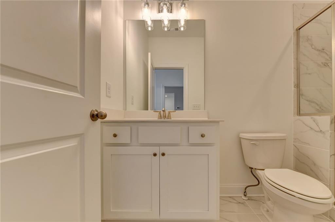
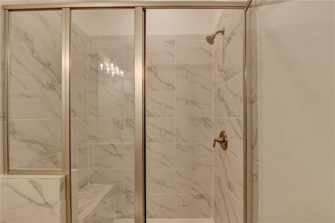
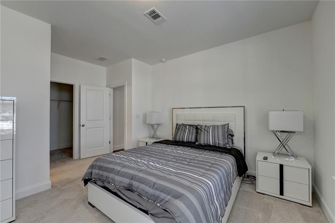
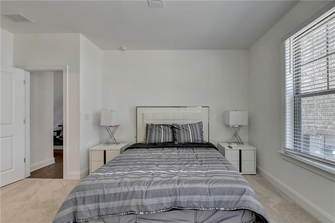
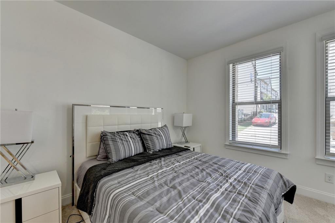
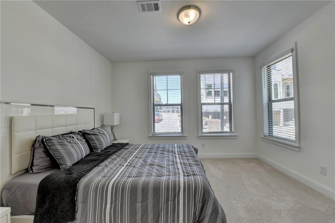
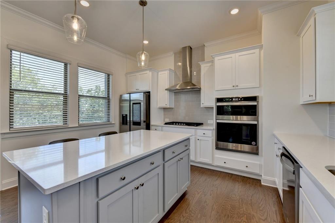
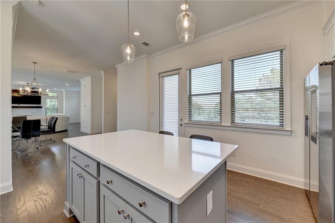
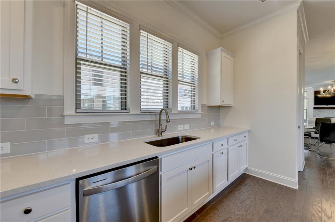
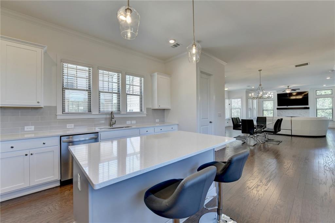
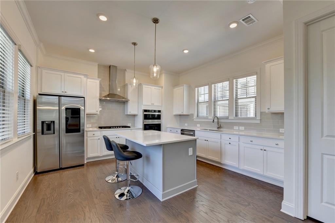
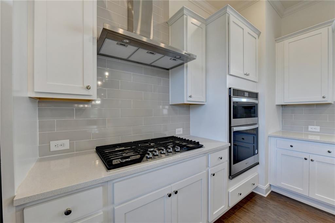
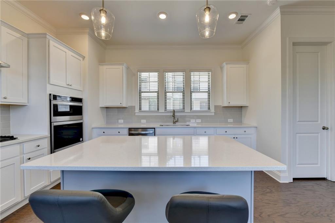
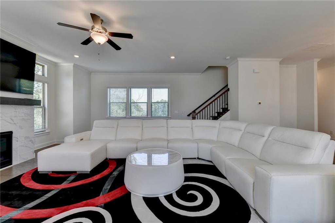
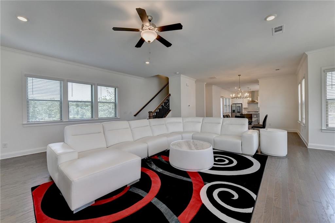
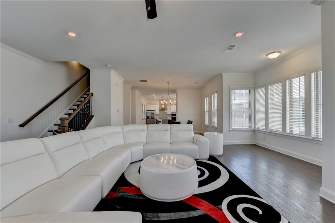
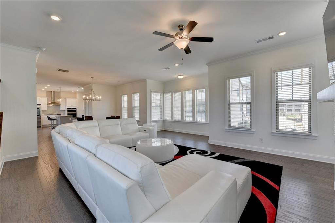
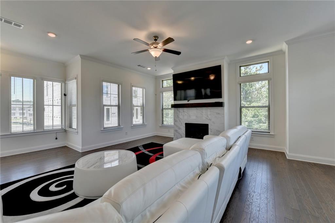
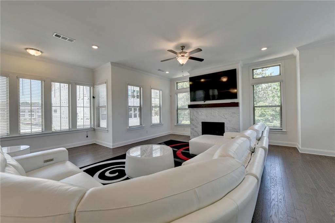
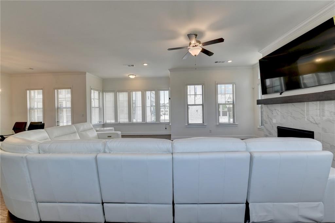
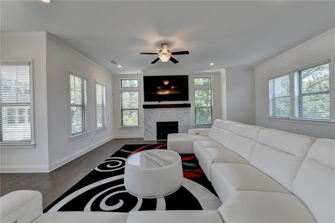
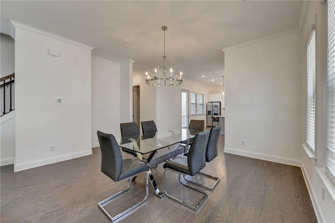
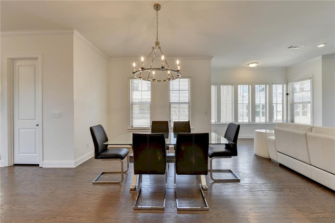
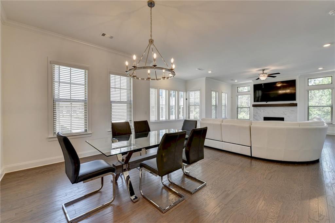
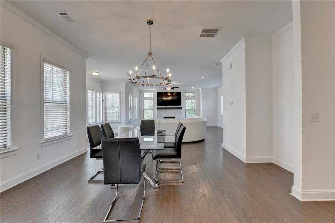

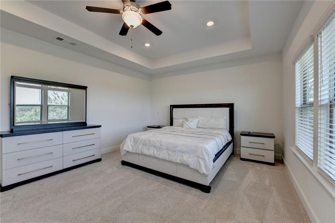
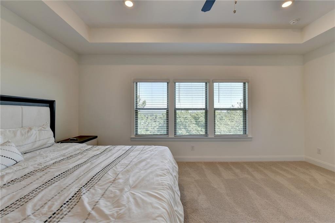
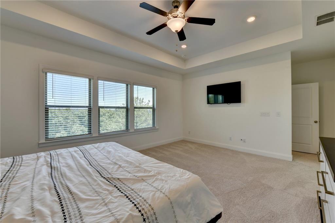
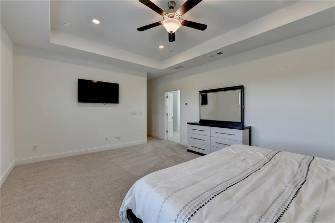
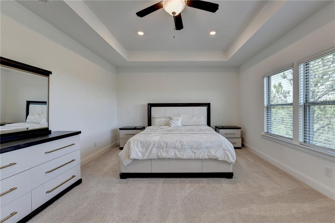
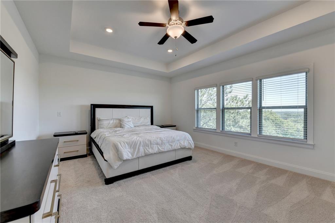
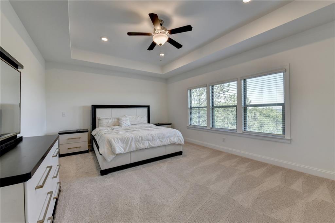
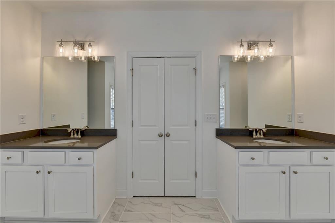
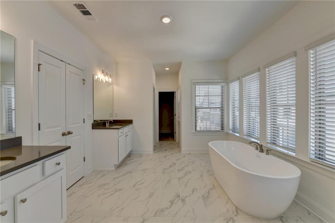
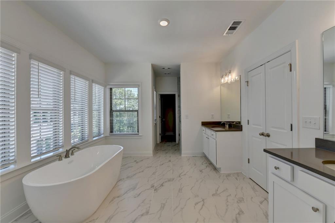
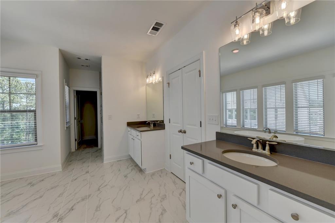
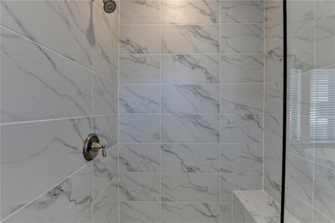
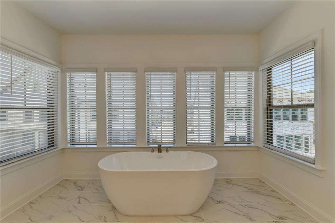
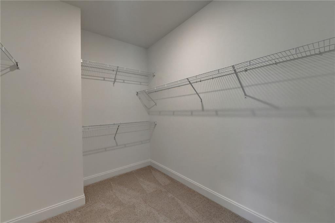
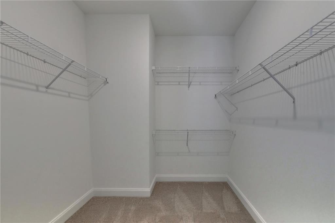
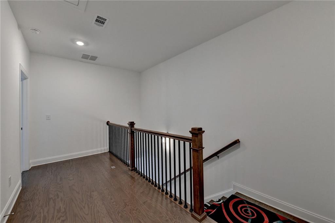
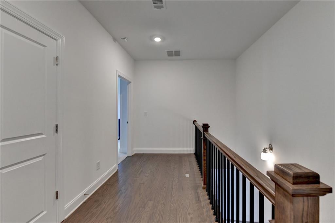
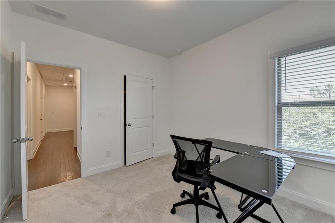
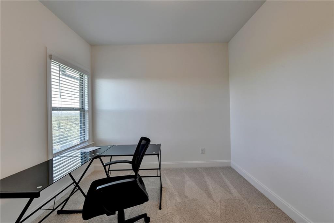
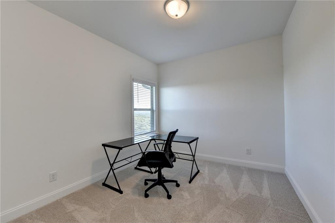
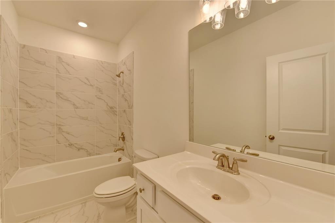
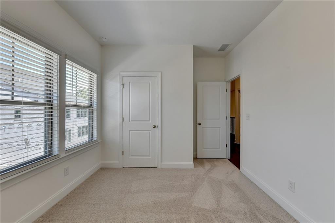
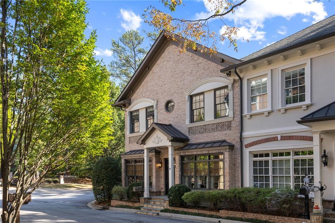
 MLS# 409416046
MLS# 409416046 